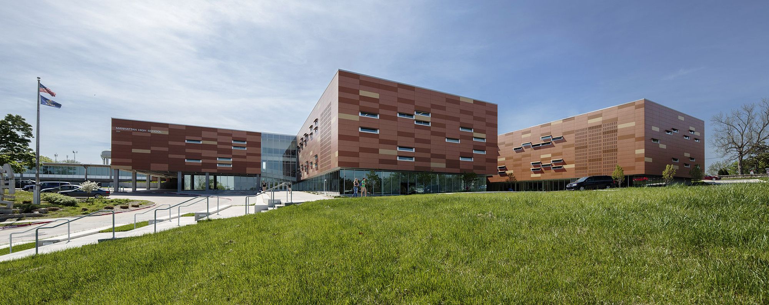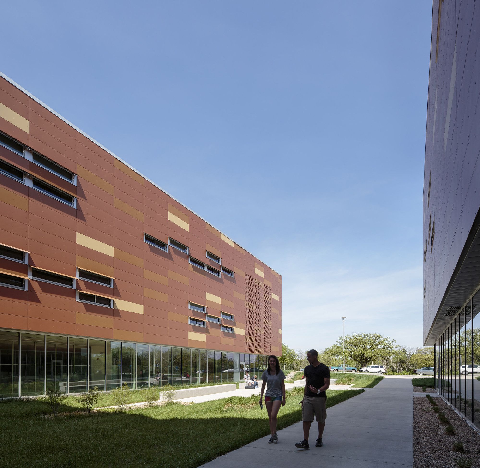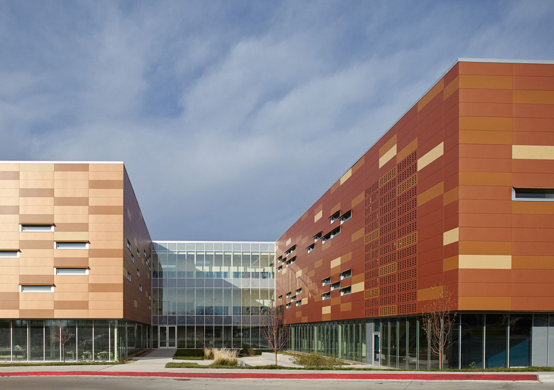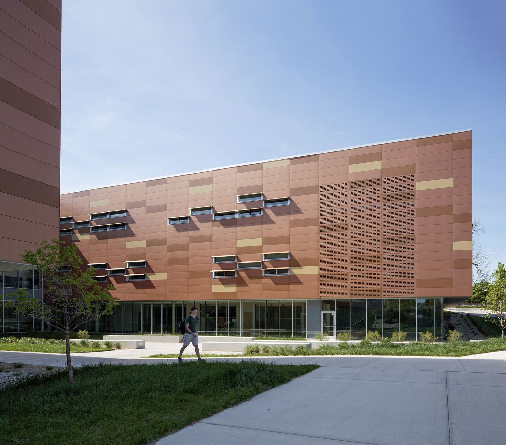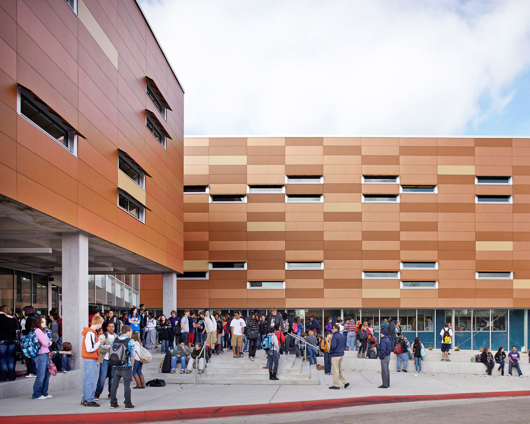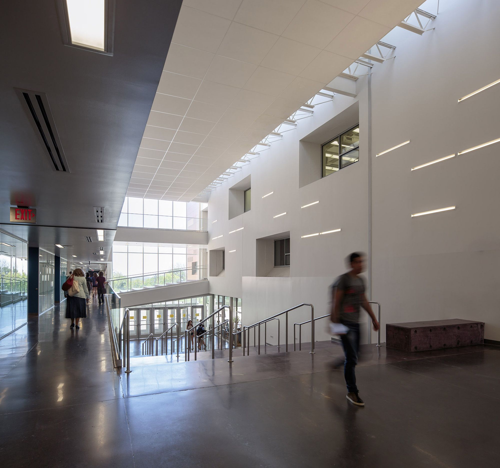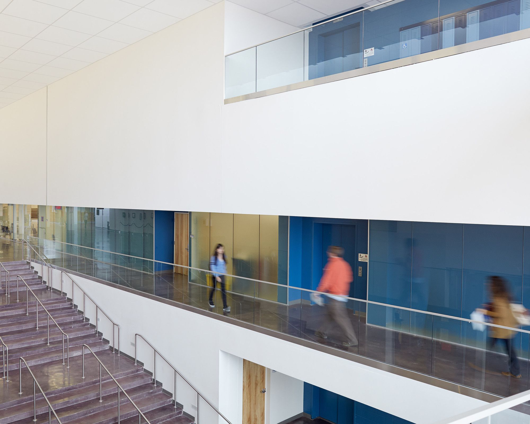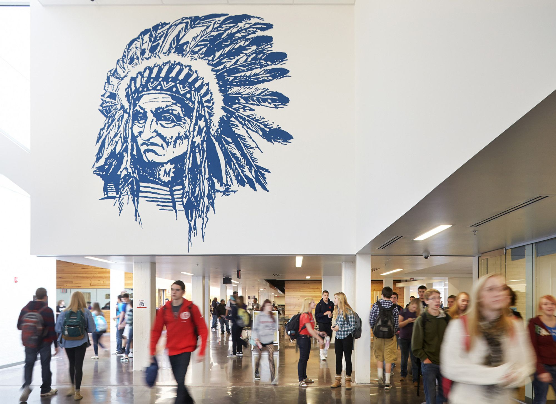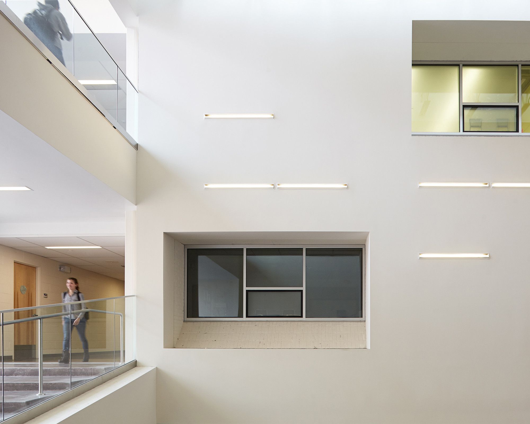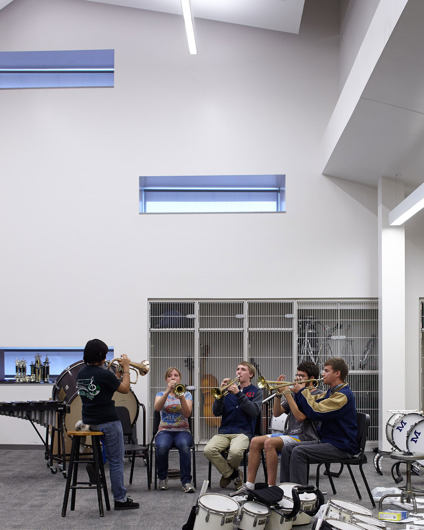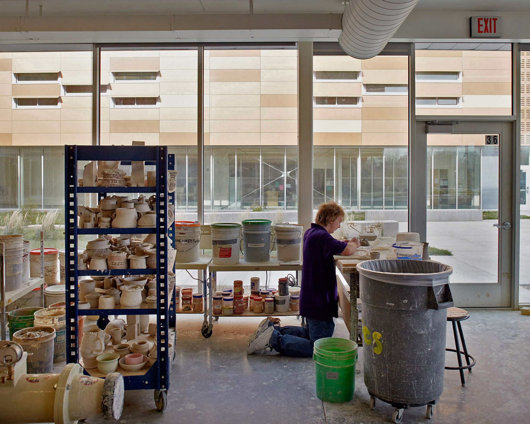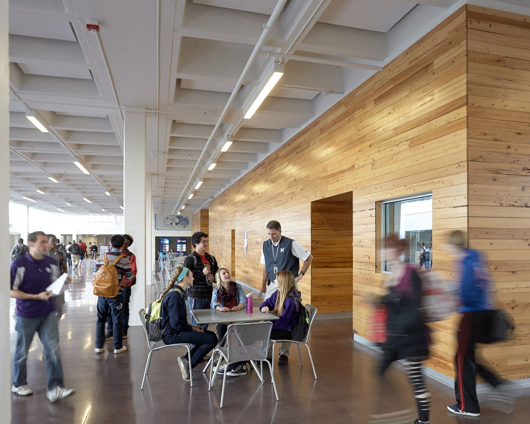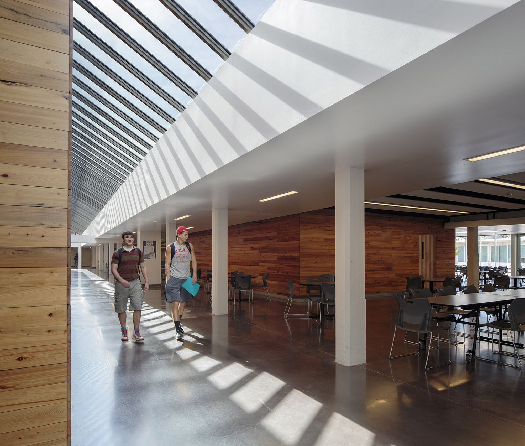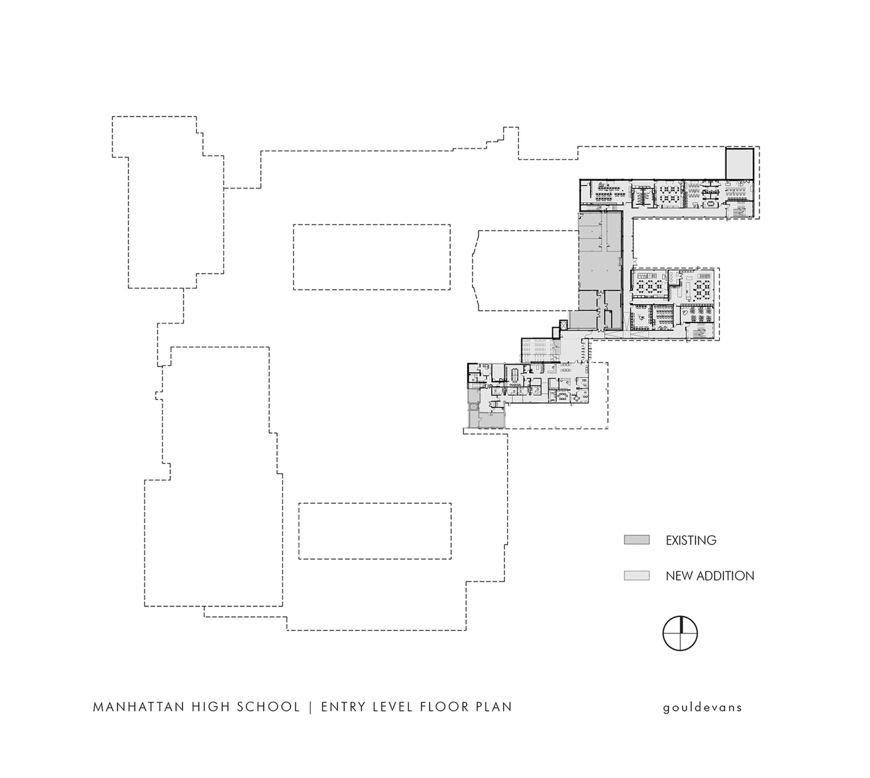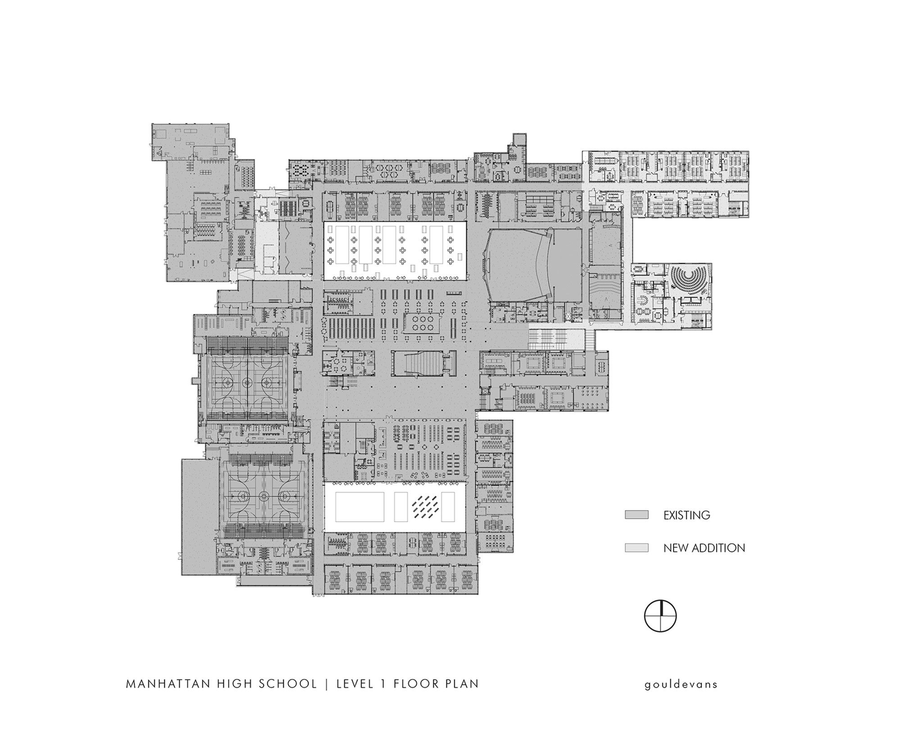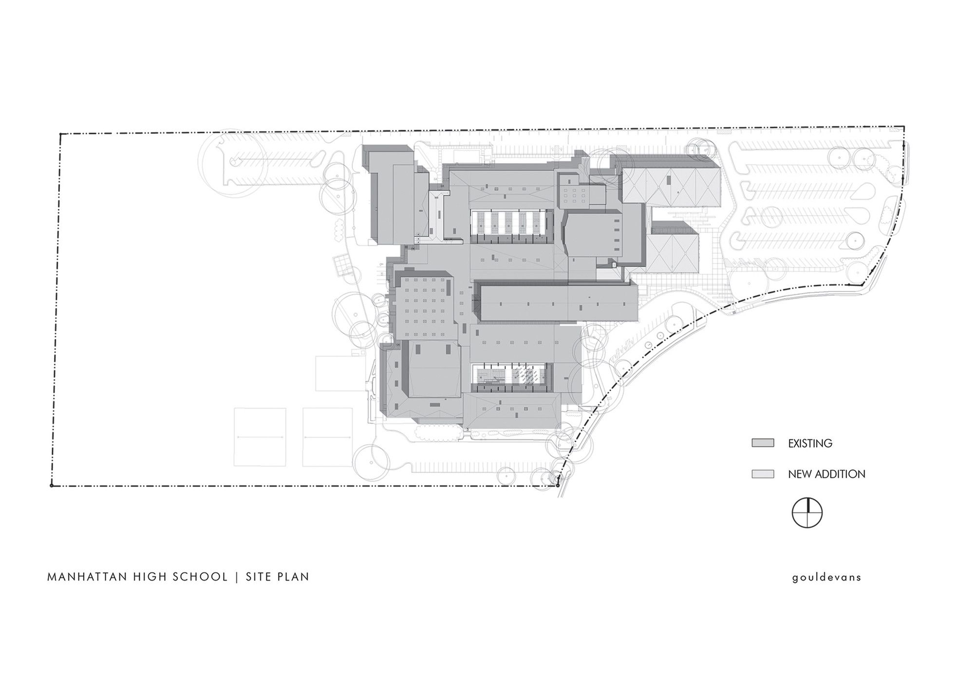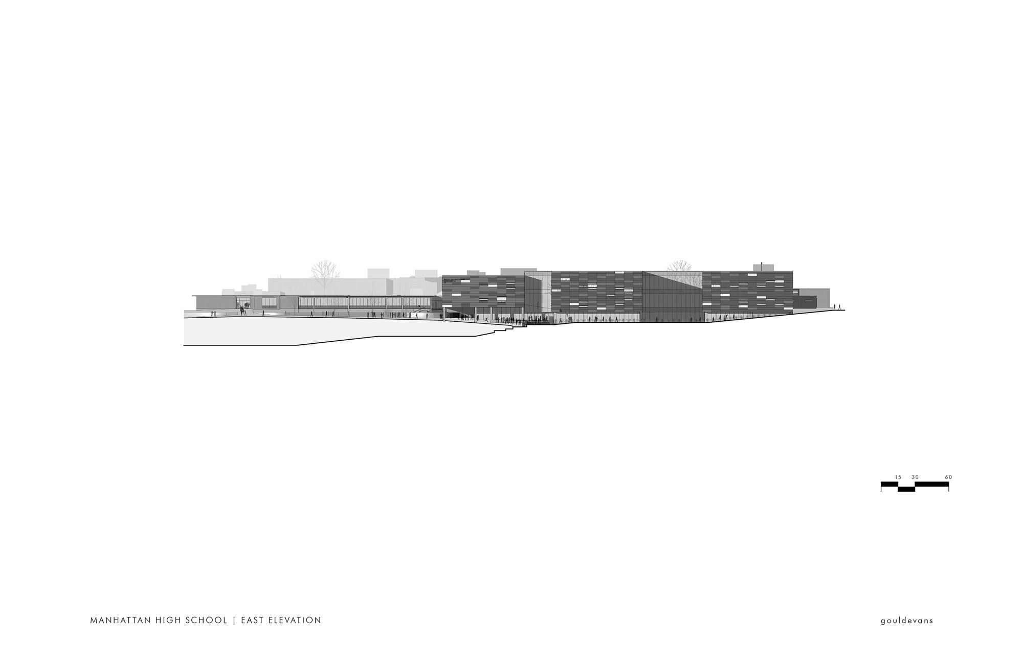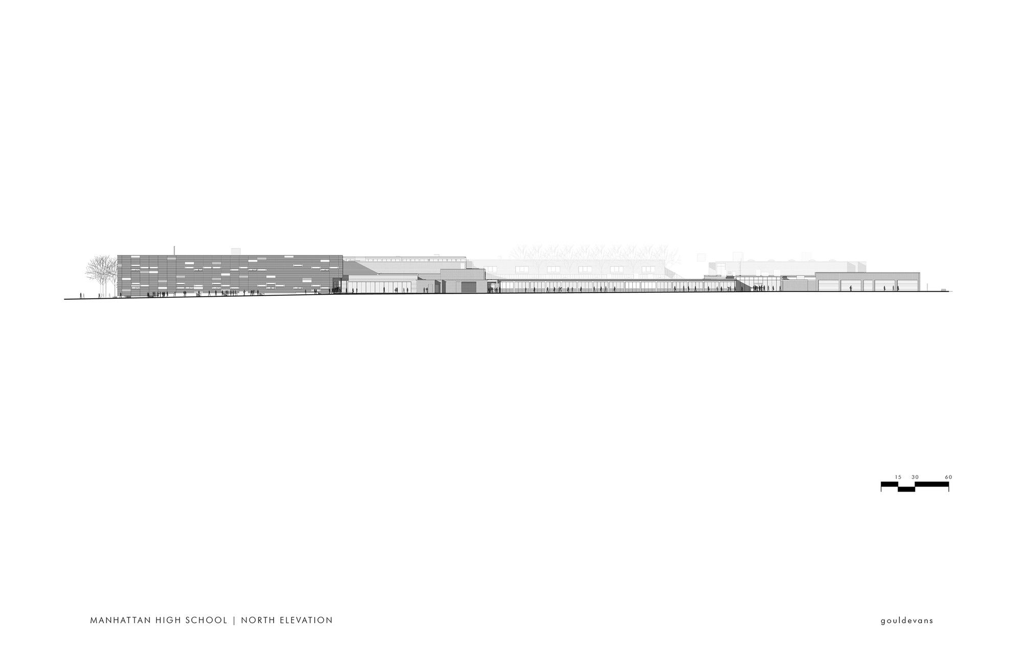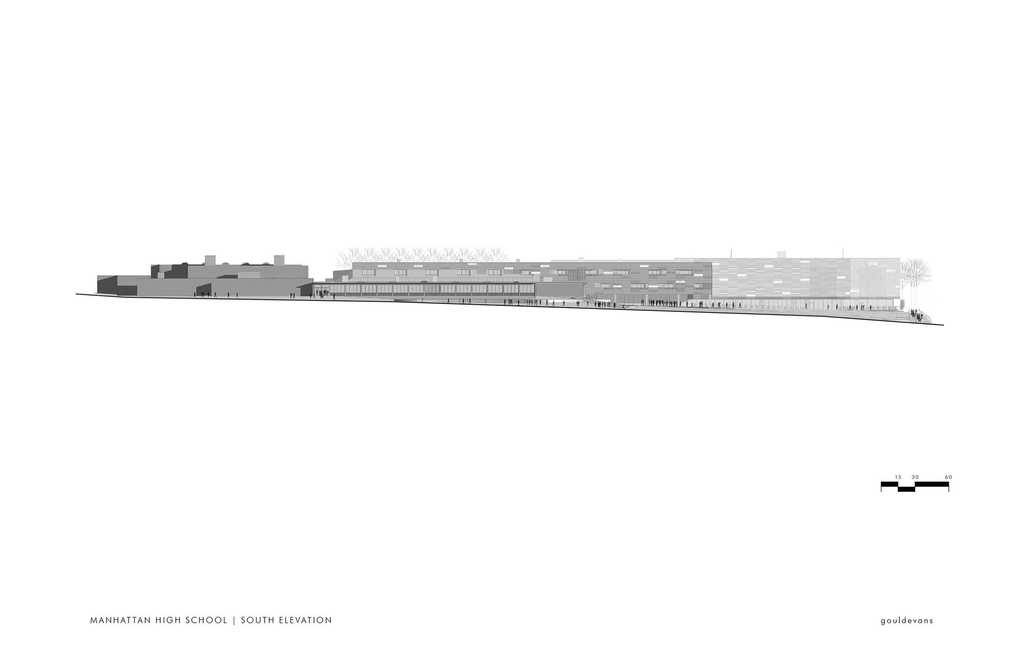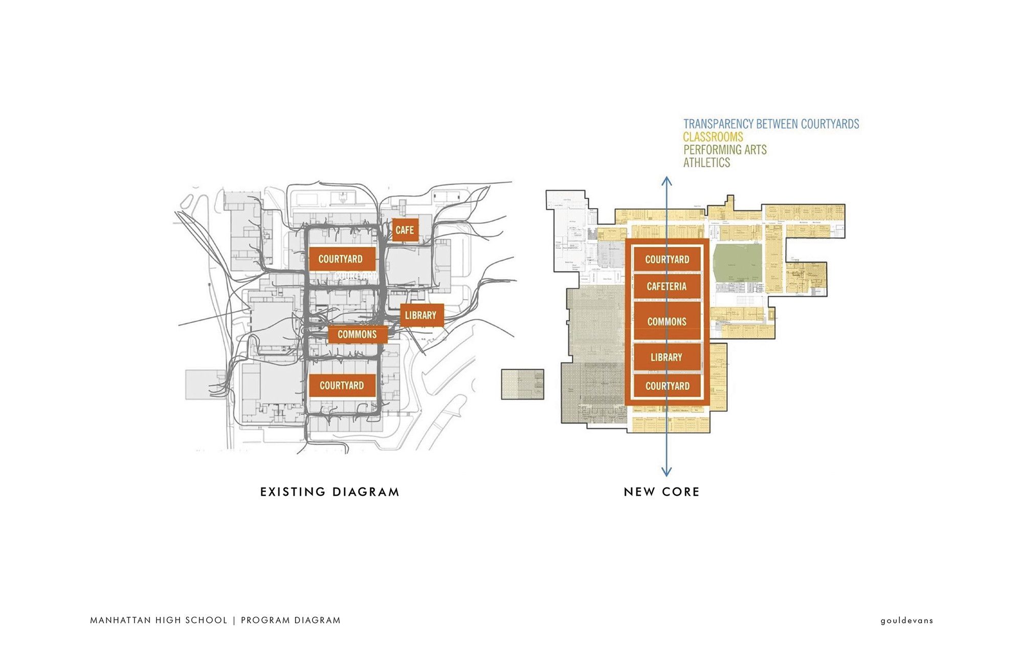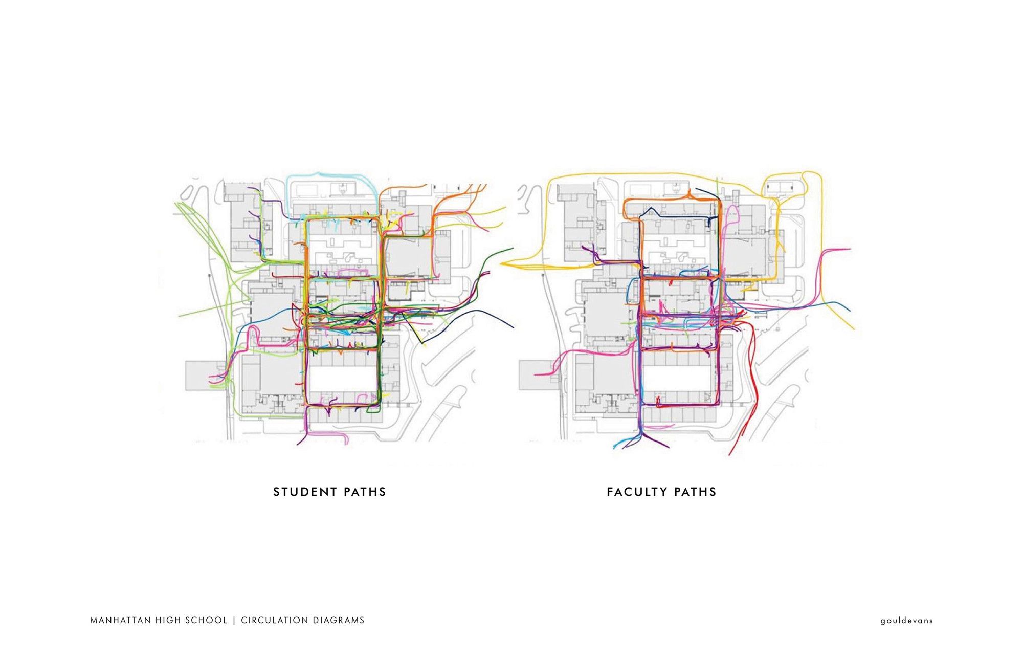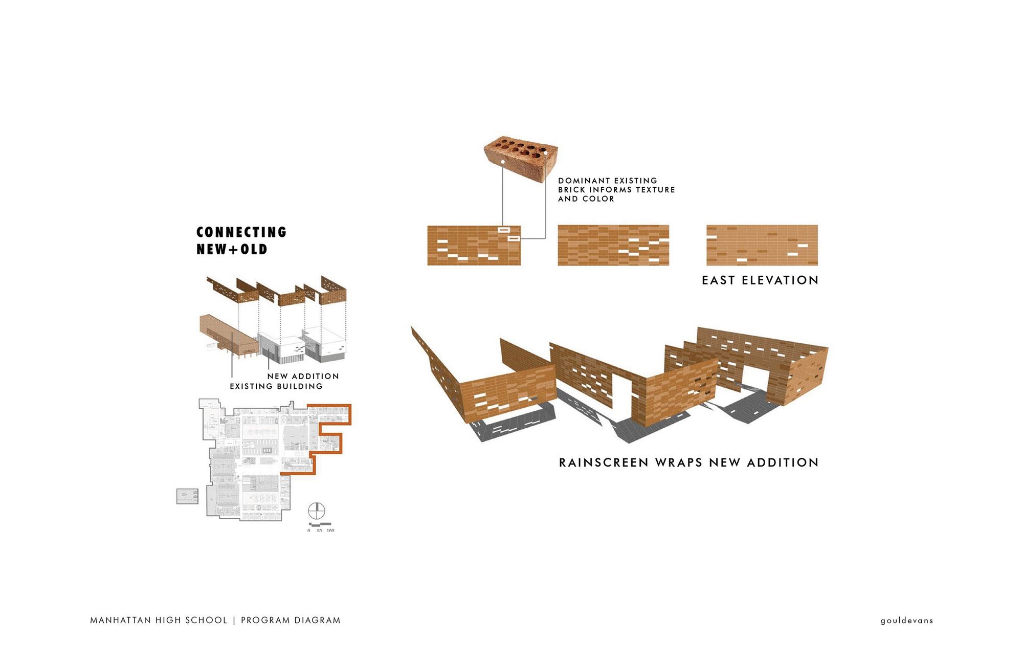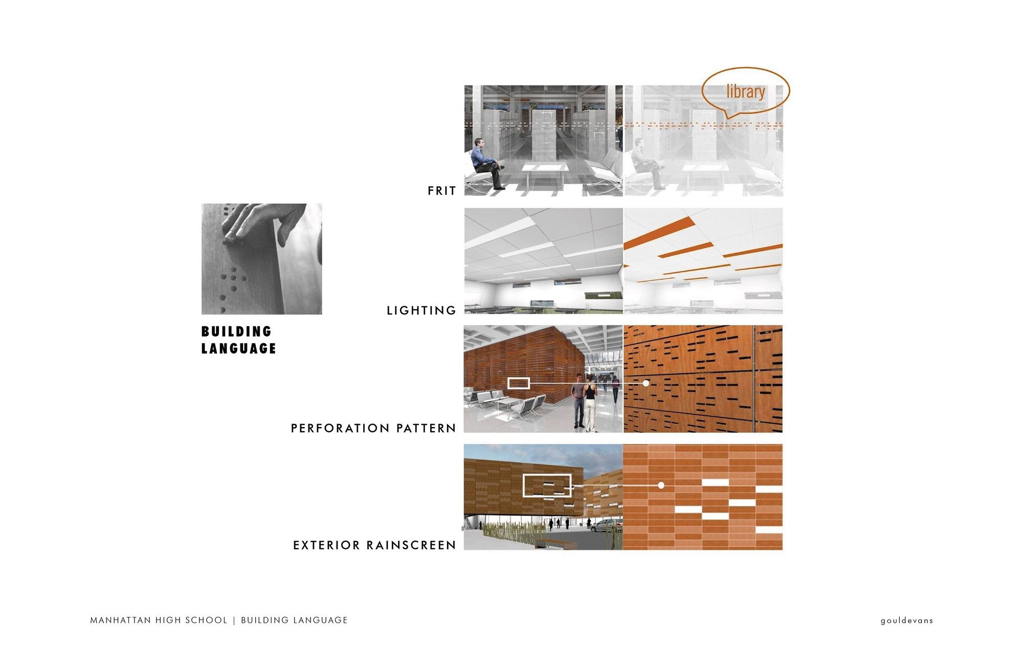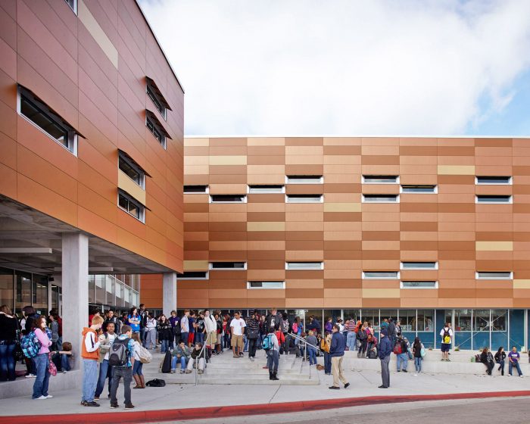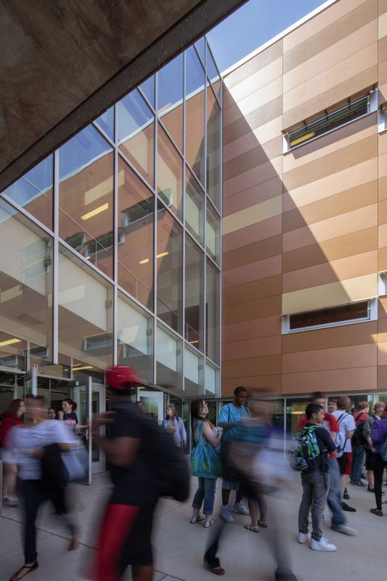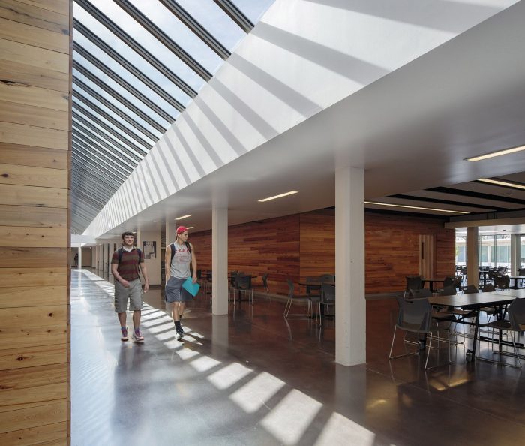Designed by Gould Evans, Manhattan High School, A human inquiry was the primary driver in the reorganization of this high school campus, which had undergone multiple additions to accommodate a growing student population. The design team’s research pointed to two primary issues plaguing this growth: a lack of organization, and consequently, a lack of community.
We addressed the issues of organizational clarity and transparency of program by consolidating commons, cafeteria, library, and media center into a highly visible academic core, nestled between two light-filled and rejuvenated courtyards. The core serves as a social and connective “living room,” with blurred boundaries between interior/exterior and social/academic programs. Within this core, spaces accessible to the community are distinguished from student spaces with rich material texture.
To further support clear wayfinding and circulation, a new building “language” was overlaid upon the campus at a multitude of scales. In some cases this language is literal, as in the Braille signage; in some cases material, as in the graphic patterns embedded in the long runs of lockers or exterior building panels that transition tonally across the facade; and in some cases conceptual, as in the dappled light that filters through the exterior scrim.
Project Info:
Architects: Gould Evans
Location: 2301 Poyntz Avenue, Manhattan, KS 66502, United States
Project Year: 2012
Photographs: Mike Sinclair, Aaron Dougherty
Project Name: Manhattan High School
