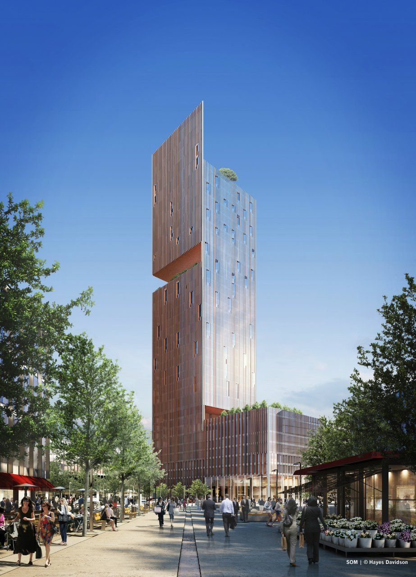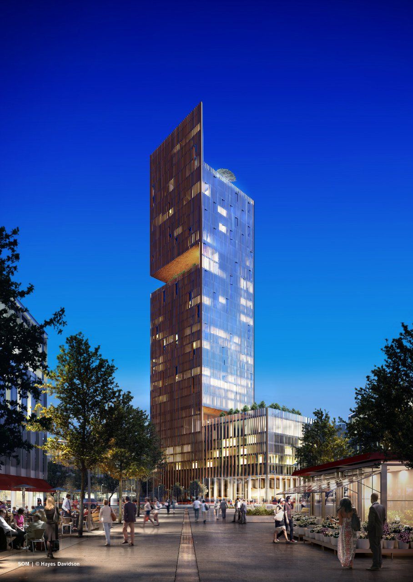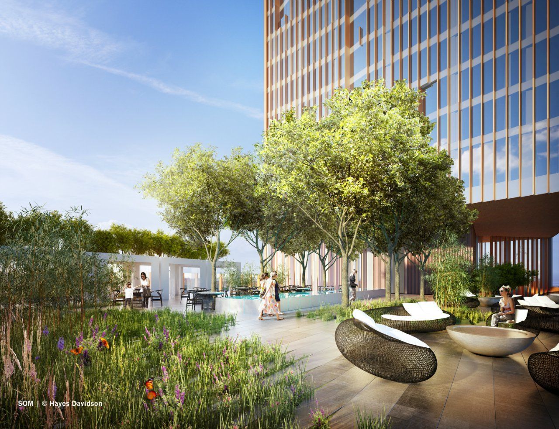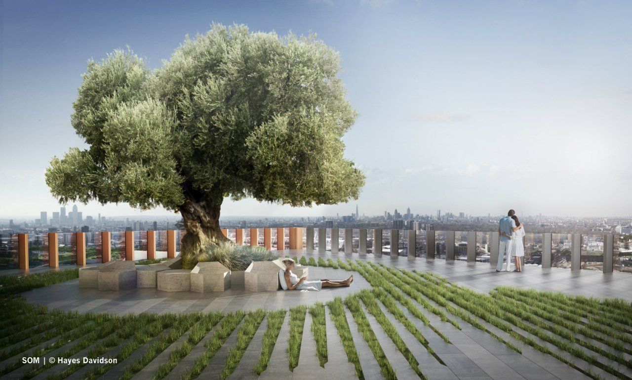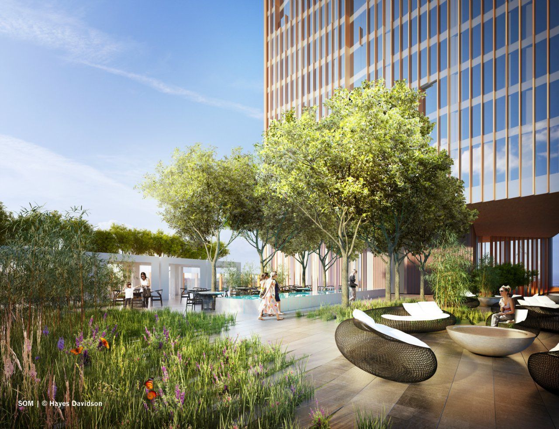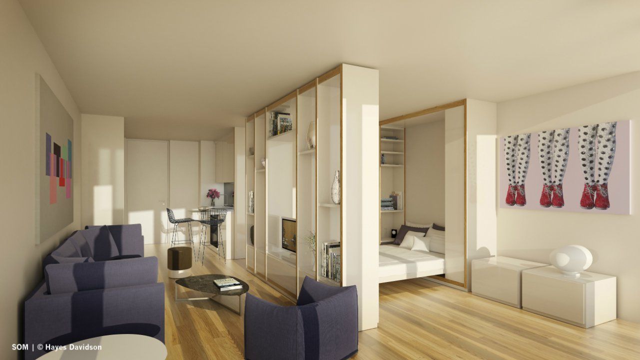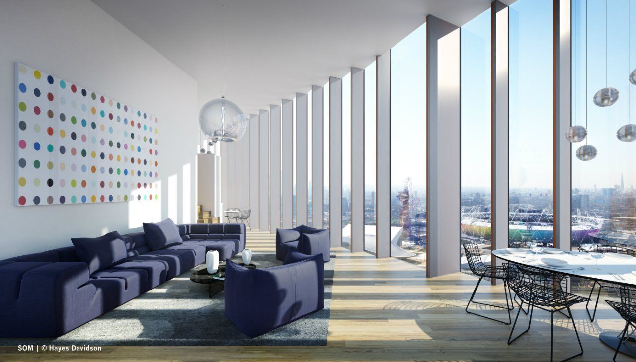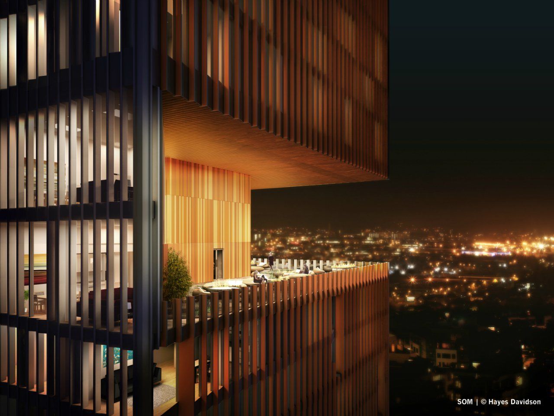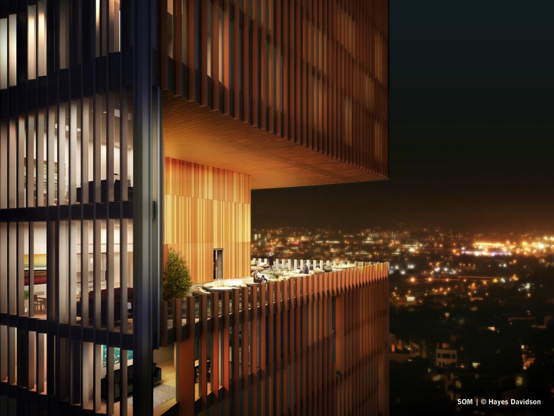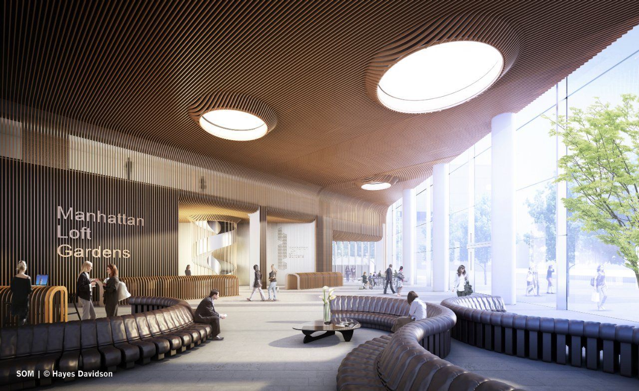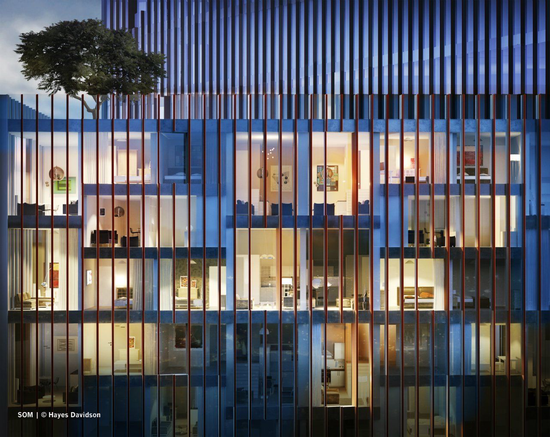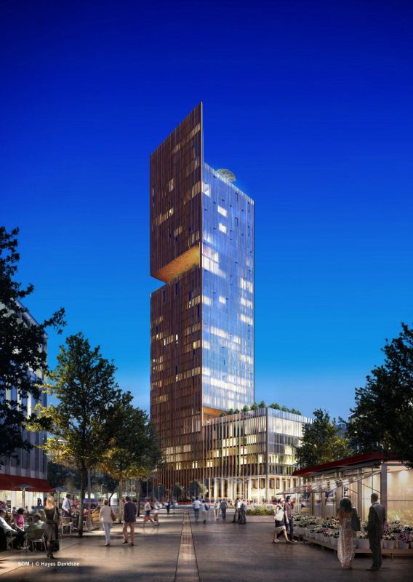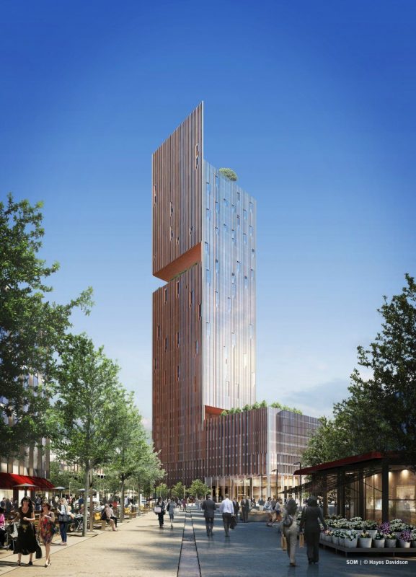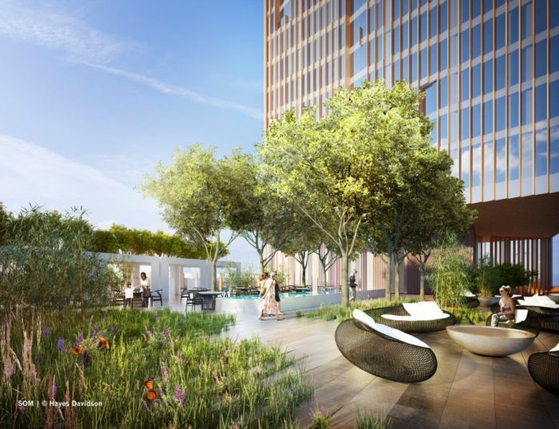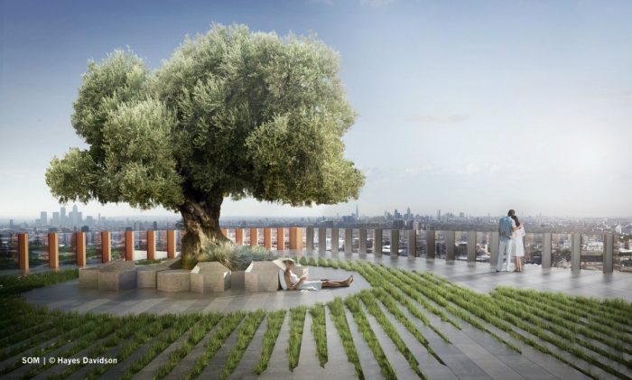Manhattan Loft Gardens
Near Stratford International Statio – the gateway to the 2012 London Olympics, will raise the 42-storey Manhattan Loft Gardens, designed by SOM. With a triple height entrance lobby, the visitors will enjoy a world-class hotel, two restaurants, three sky gardens and a 248 unit residential tower, all with stunning views over the Olympic Park.
SOM’s description for the tower, “the building contains 150-rooms, world-class hotel at the lower levels with a 34-story residential tower above. The tower delivers a unique interweaving of single and loft-style apartments. Each flat can be customized to maximize space, daylight and views. The design incorporates a host of sustainable strategies, earning the hotel a BREEAM ‘Outstanding’ ranking and garnering the tower’s residential component a Code for Sustainable Homes Level Four ranking“.
Manhattan Loft Gardens will include seven-storey hotel and thirty-four-story residential tower hosting a shared large communal lobby, leisure facilities, swimming pool, spa facilities, meeting and conference spaces as well as a shared external roof garden that overlooks the Olympic park. It will combine single-height flats, double-height lofts and triple-height penthouses.
The building’s facade maintains a continual interplay between the transparent and solid panels in a serrated composition in glass and terracotta. The panels are ranked using a triangulated geometry in plan. From the corner aspects of the building, this panel directionality becomes most apparent, making visible only one type of panel across an entire facade.
“The design aims to promote social interaction and to reflect the area’s diversity. Amenities include leisure facilities, a swimming pool, a spa, meeting and conference spaces and a roof garden that overlooks the Olympic Park. The building also features a series of sky gardens that ensure residents are never more than nine stories from an outdoor space”, states SOM.
The project will make a careful selection of materials, including high usage of recycled concrete and steel. Also, the building will achieve reduction in water consumption through a number of measures: smaller baths, low-flow taps and showers, surface water runoff control and the collection of rainwater for irrigation. Not only this, but also the tower will merge sustainable features including advanced lighting controls, photovoltaics and a building envelope that minimizes heat loss.
