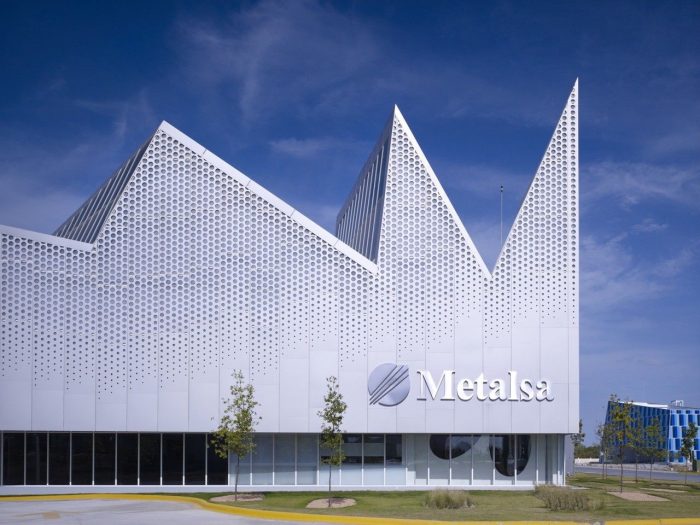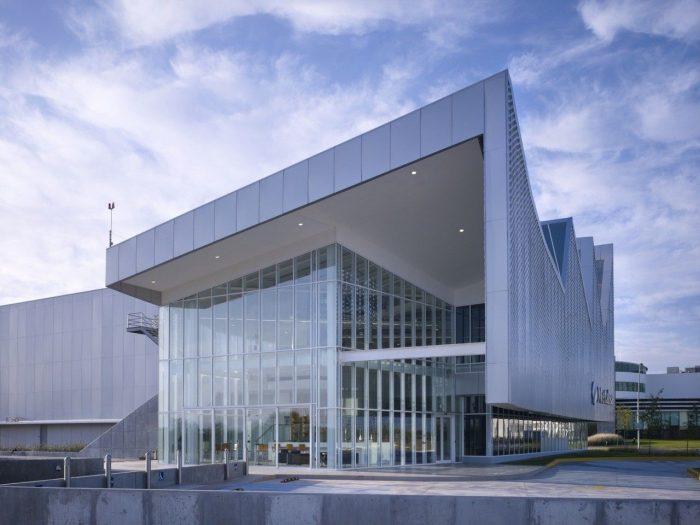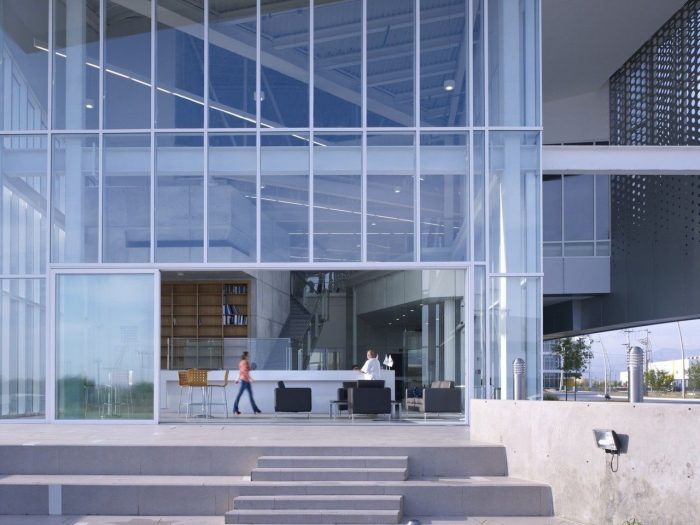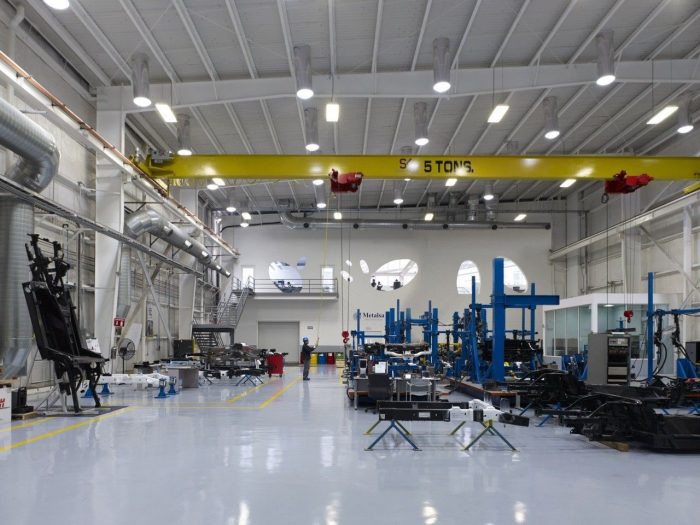The new research/ manufacturing warehouse designed by the firm Brooks+Scarpa for an automotive industry client in Monterrey, Mexico is an inspired approach to a typology which is usually devoid of concern for occupant comfort. Located on a 100,000 sf parcel which is part of a new Research and Technology Innovation Park developed by the Mexican government, the 55,000 sf research lab, office and industrial testing facility will be built in two phases. The first will include 5,500 sf of offices with 11,000 sf of research labs and warehouse space for the development and testing of prototype designs. The second phase will consist of an additional 34,000 sf of research and warehouse spaces and 5,500 sf of offices.
 The achitects point out that buildings of this sort are usually extremely direct responses to programmatic requirements which provide very little comfort or satisfaction to those who occupy them. Their solution was therefore to propose two iconic and innovative reinterpretations of typology norms which preserve the integrity of the programmatic needs yet offer an environment which is enjoyable to occupy.
The achitects point out that buildings of this sort are usually extremely direct responses to programmatic requirements which provide very little comfort or satisfaction to those who occupy them. Their solution was therefore to propose two iconic and innovative reinterpretations of typology norms which preserve the integrity of the programmatic needs yet offer an environment which is enjoyable to occupy.
The first of these solutions is the building’s roof. A reinterpretation of the typical saw-toothed roof common to old factories, the design also takes inspiration from the nearby Monterrey Mountains. The new roof brings abundant amounts of natural light to the spaces below while just as the old saw-toothed scheme would but goes one step further and provides the building and its users with an icon. The roof also acts as a sort of visual and implied modulator of the spaces below, allowing the plan to remain rational and open for the rigorous requirements of the program.
 The second feature is the building’s perforated and etched metal skin which wraps the entire facade. The skin was manufactured by the client company in a nearby facility. Solid and void, light and shadow are interplayed to create openness where possible as well as closing off around the research labs to protect trade secrets. This response is atypical for warehouse type facilities which are usually black box environments with overtones of solidity and security. Instead the building’s mainly glazed lower story above which the office spaces cantilever out, and perforated skin act to humanize the building and give it a vulnerable yet strong, approachable visage.
The second feature is the building’s perforated and etched metal skin which wraps the entire facade. The skin was manufactured by the client company in a nearby facility. Solid and void, light and shadow are interplayed to create openness where possible as well as closing off around the research labs to protect trade secrets. This response is atypical for warehouse type facilities which are usually black box environments with overtones of solidity and security. Instead the building’s mainly glazed lower story above which the office spaces cantilever out, and perforated skin act to humanize the building and give it a vulnerable yet strong, approachable visage.
It is notable that this facility is expected to become Mexico’s first LEED Platinum rated building.
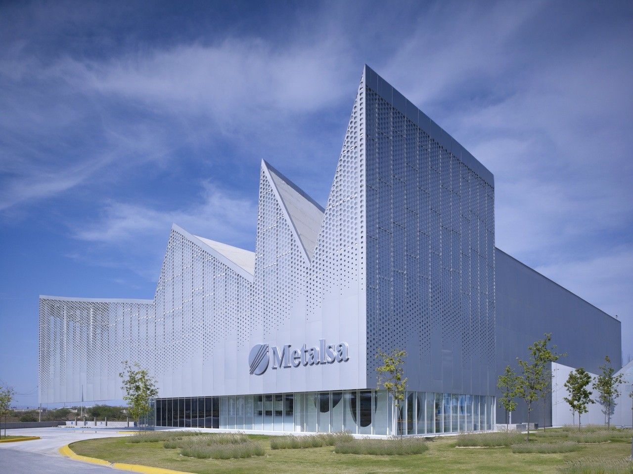
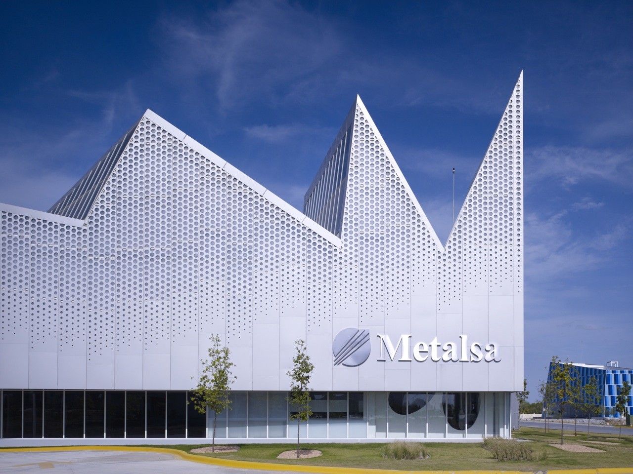
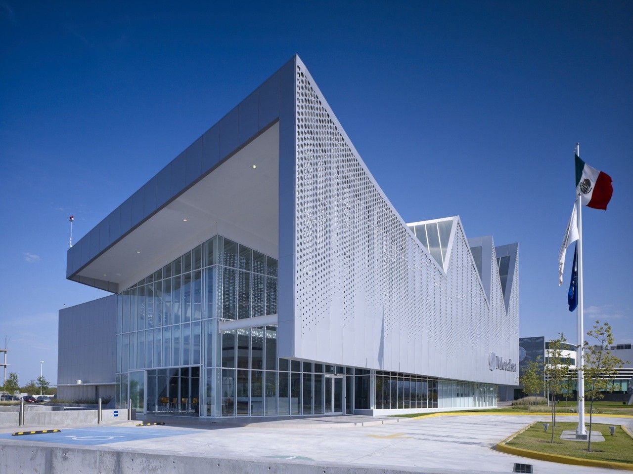
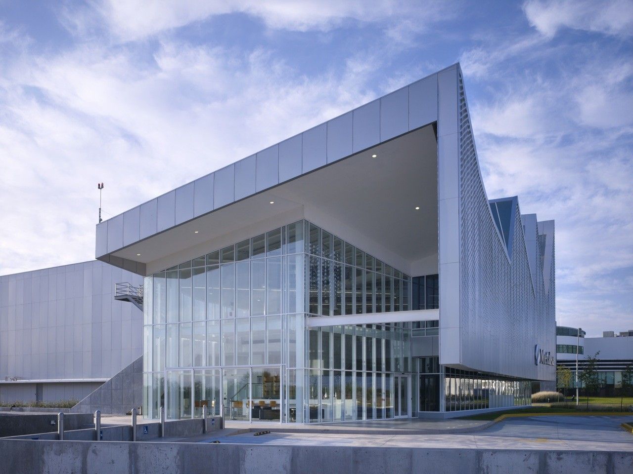
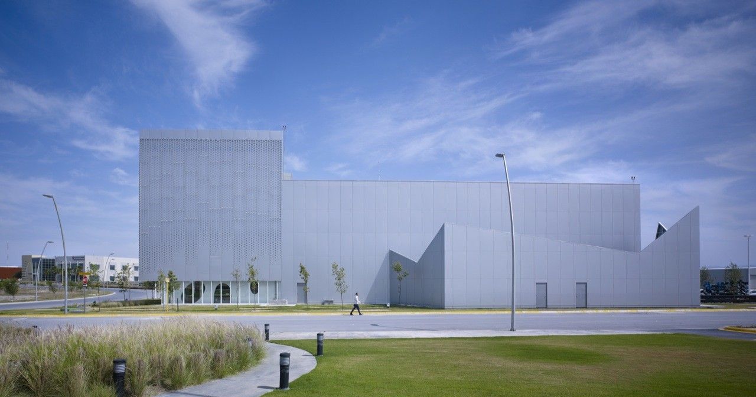
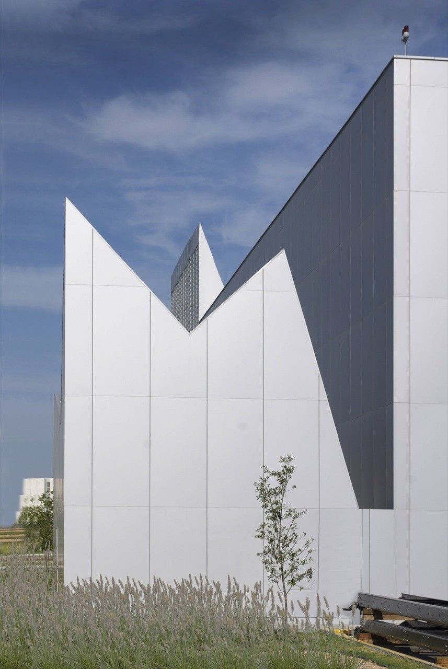
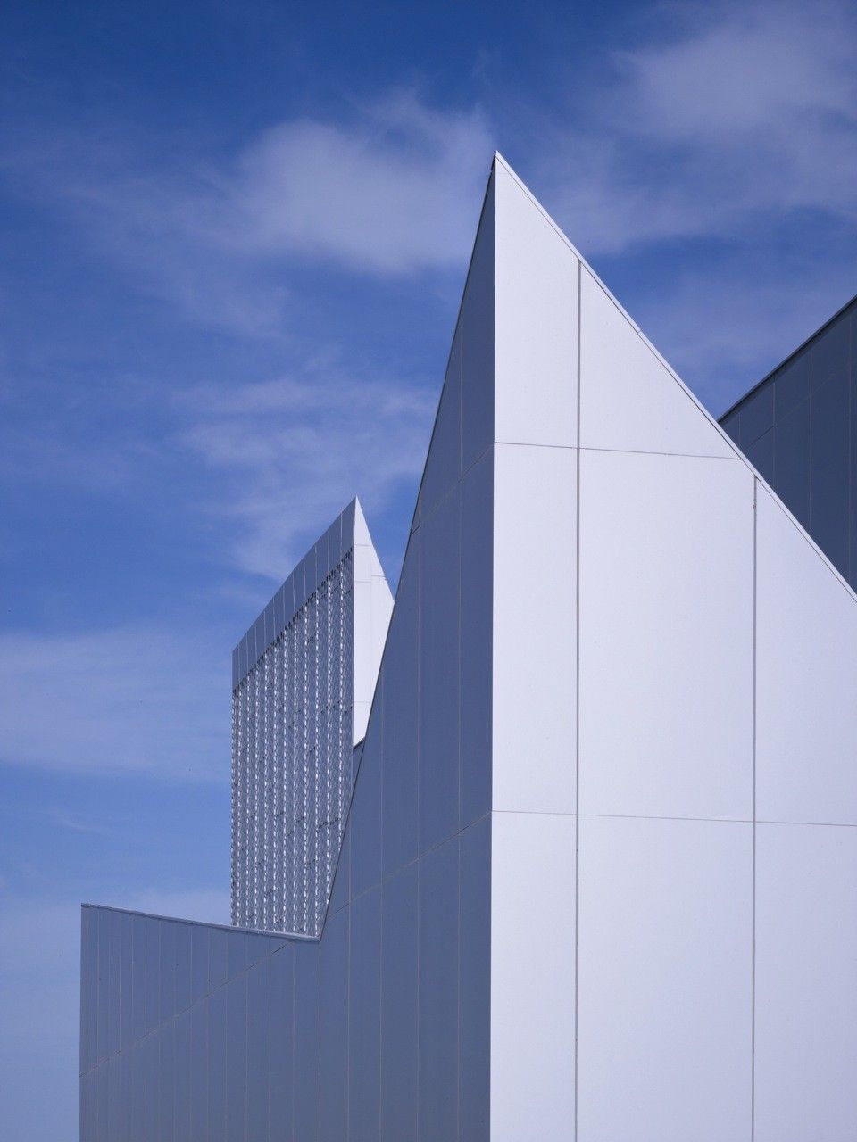
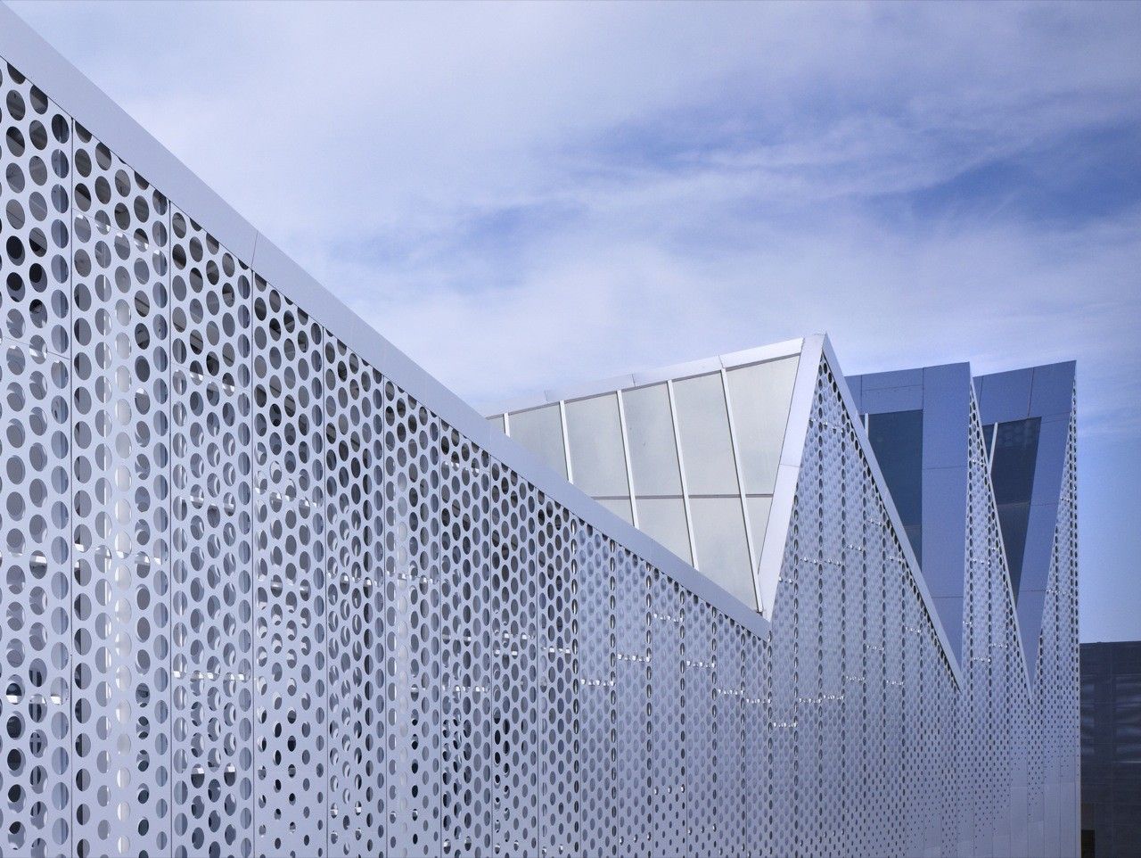
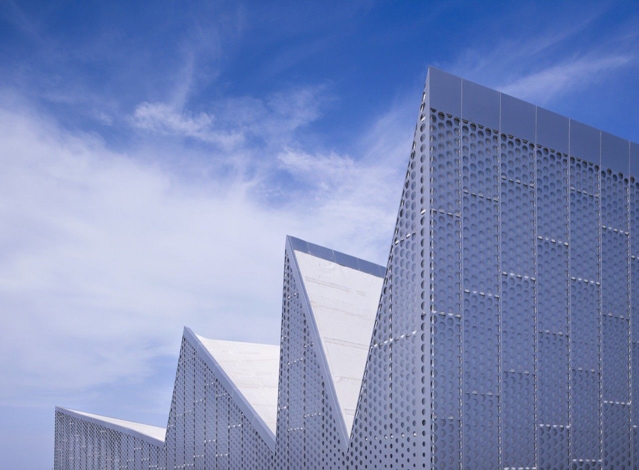
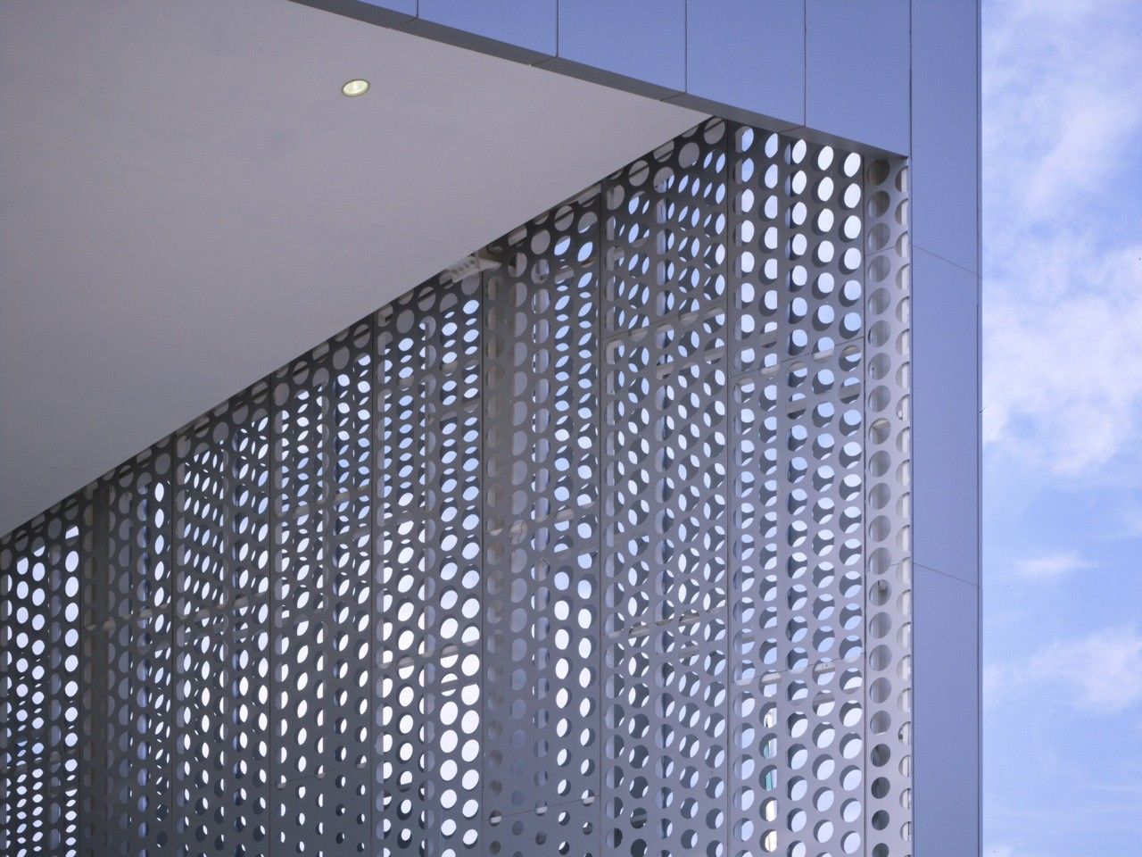
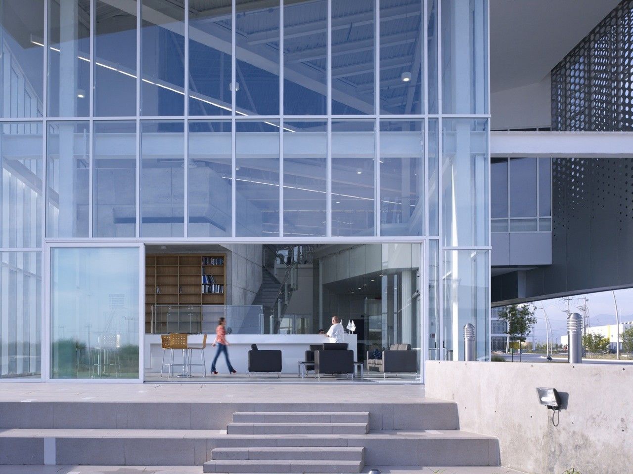
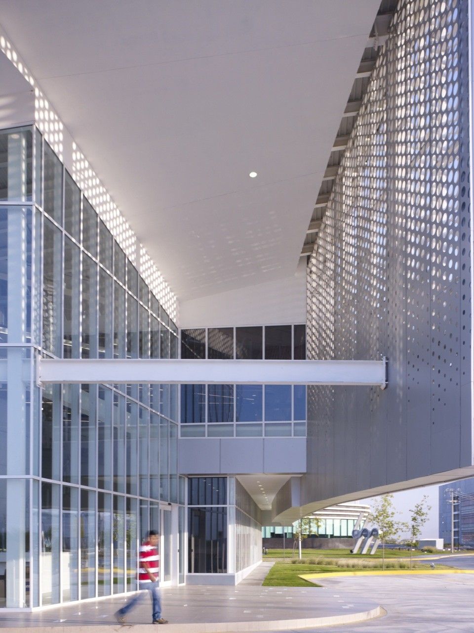

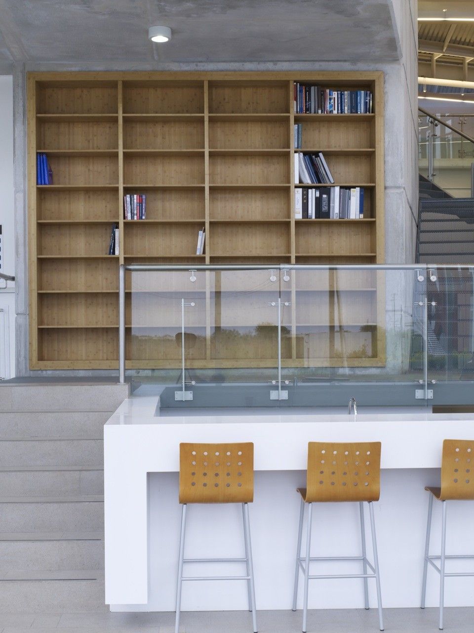
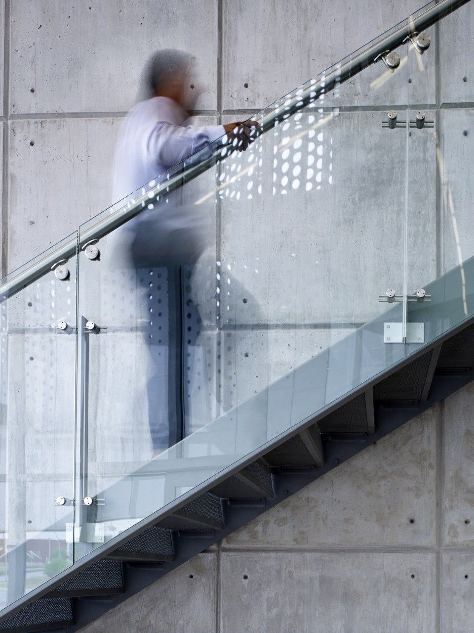
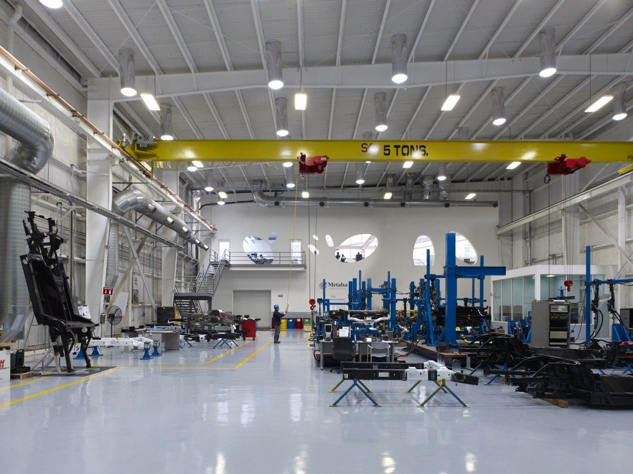

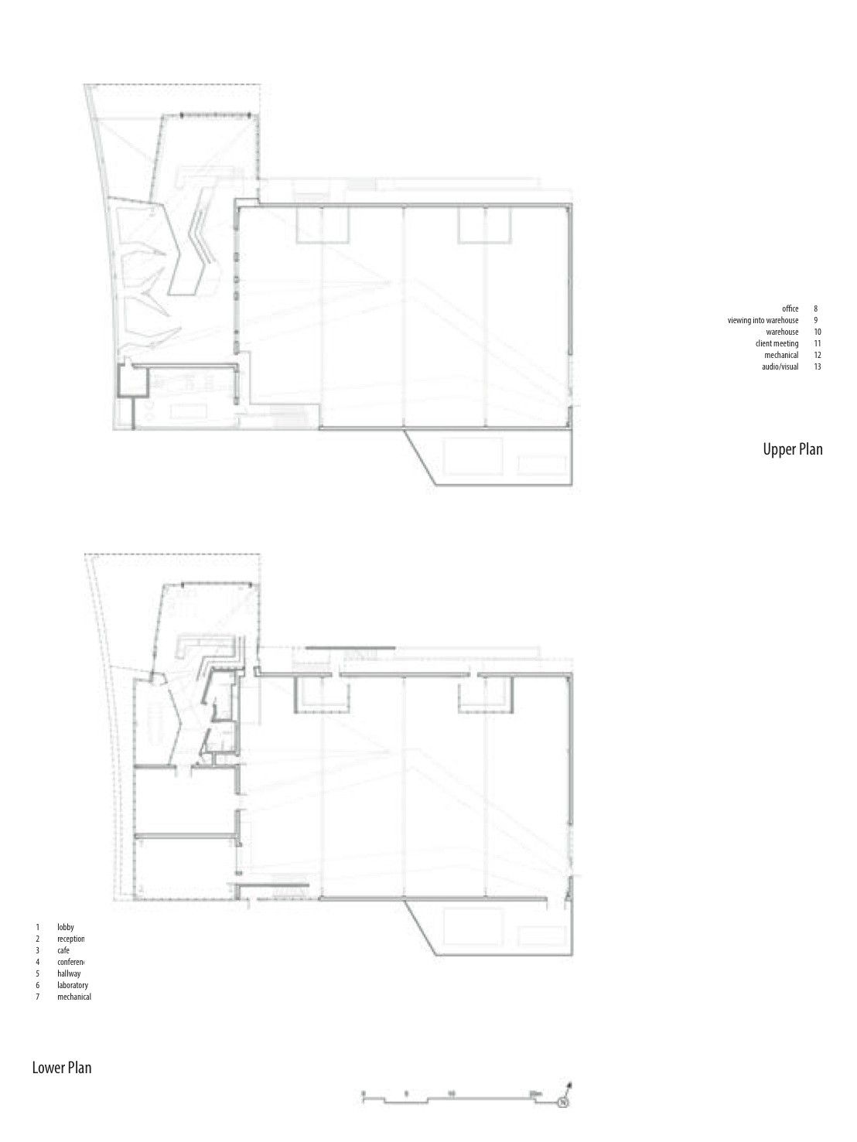
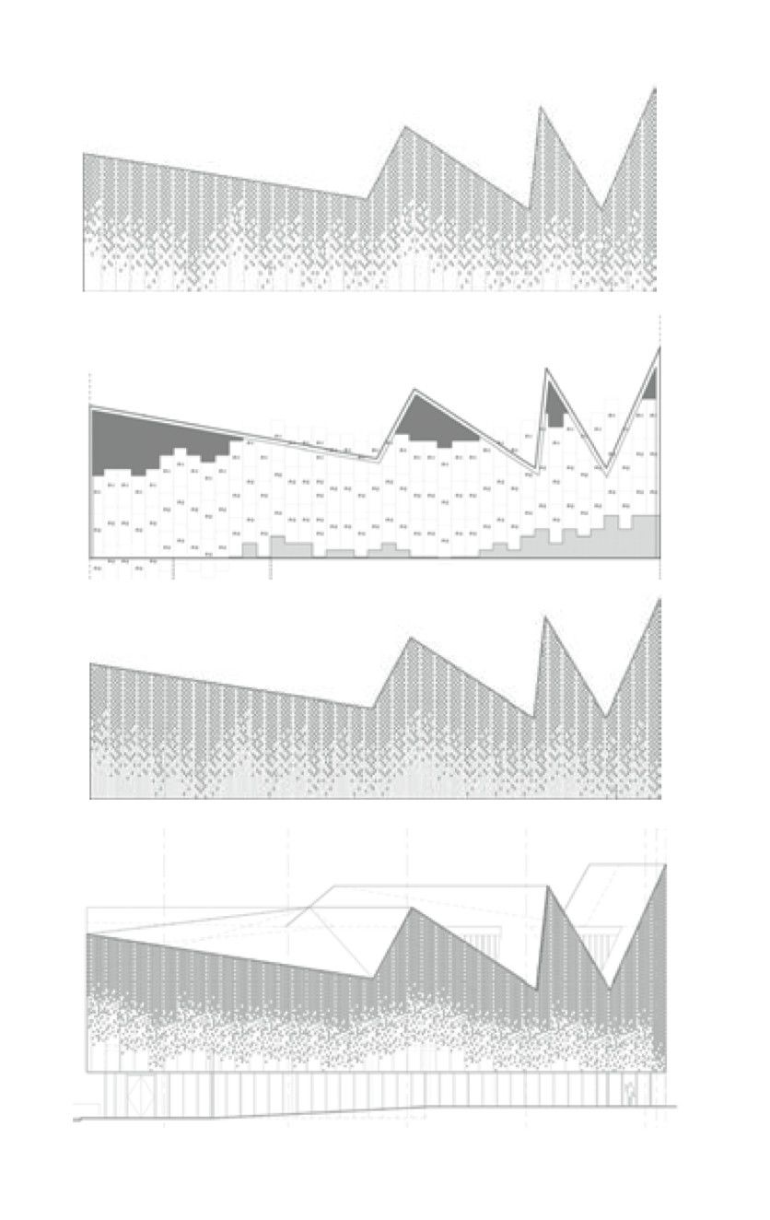
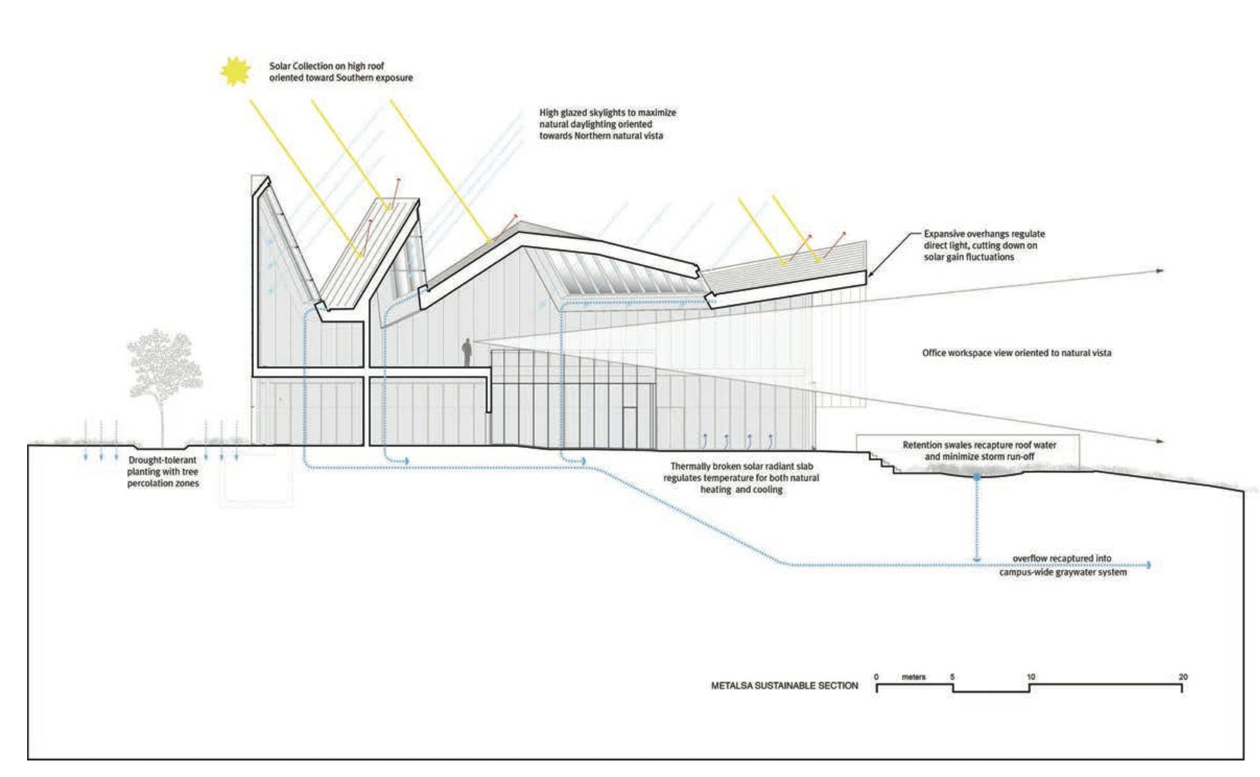
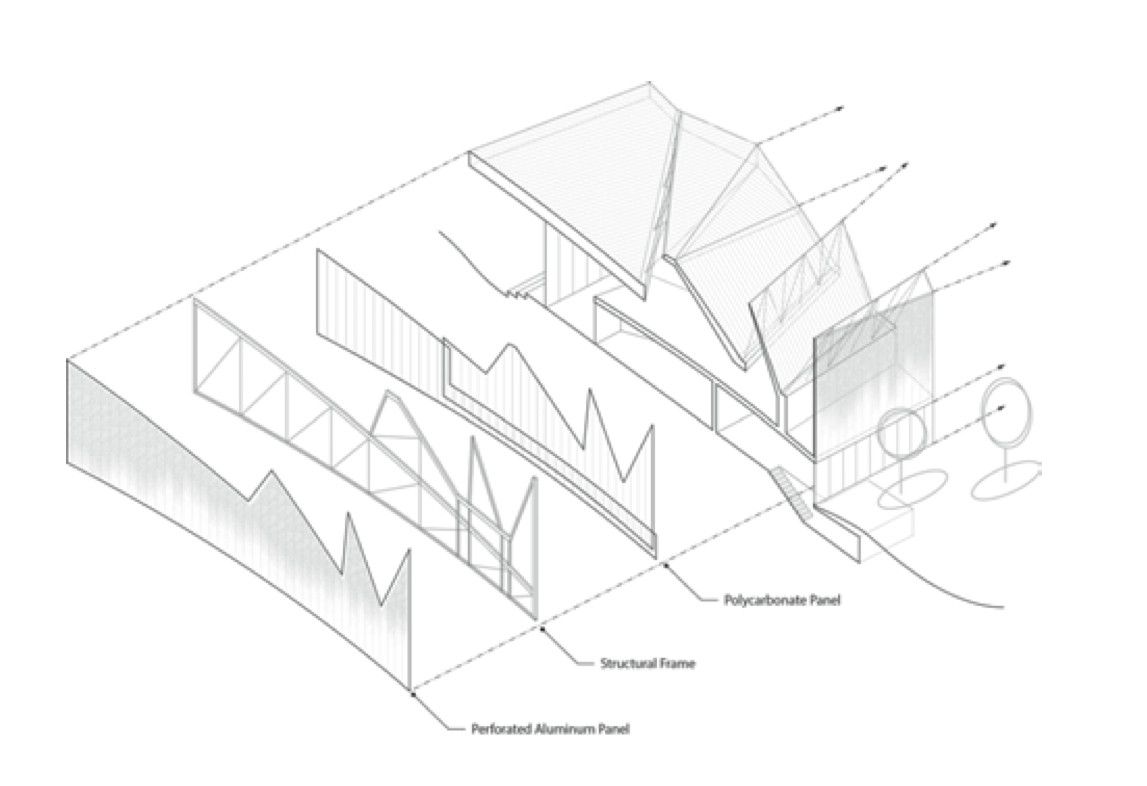
Courtesy of Brooks + Scarpa


