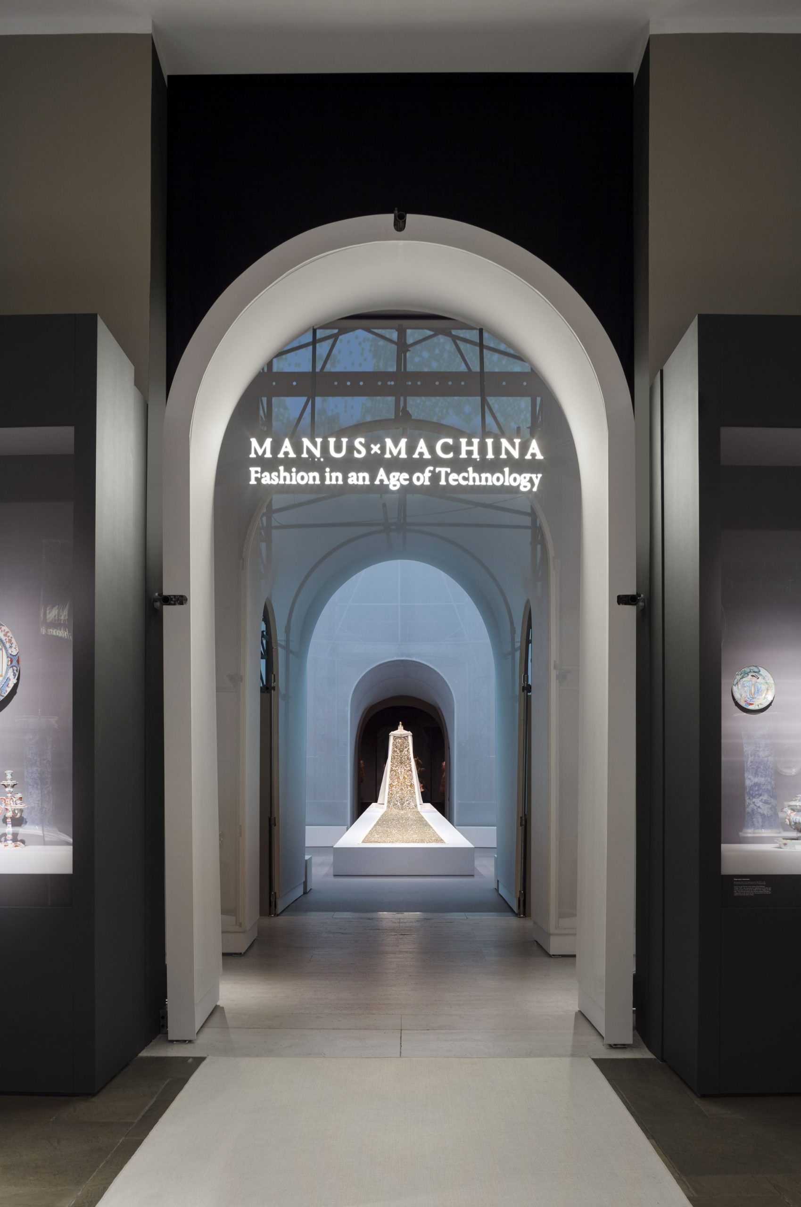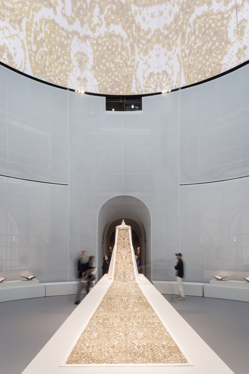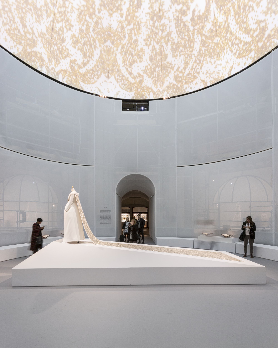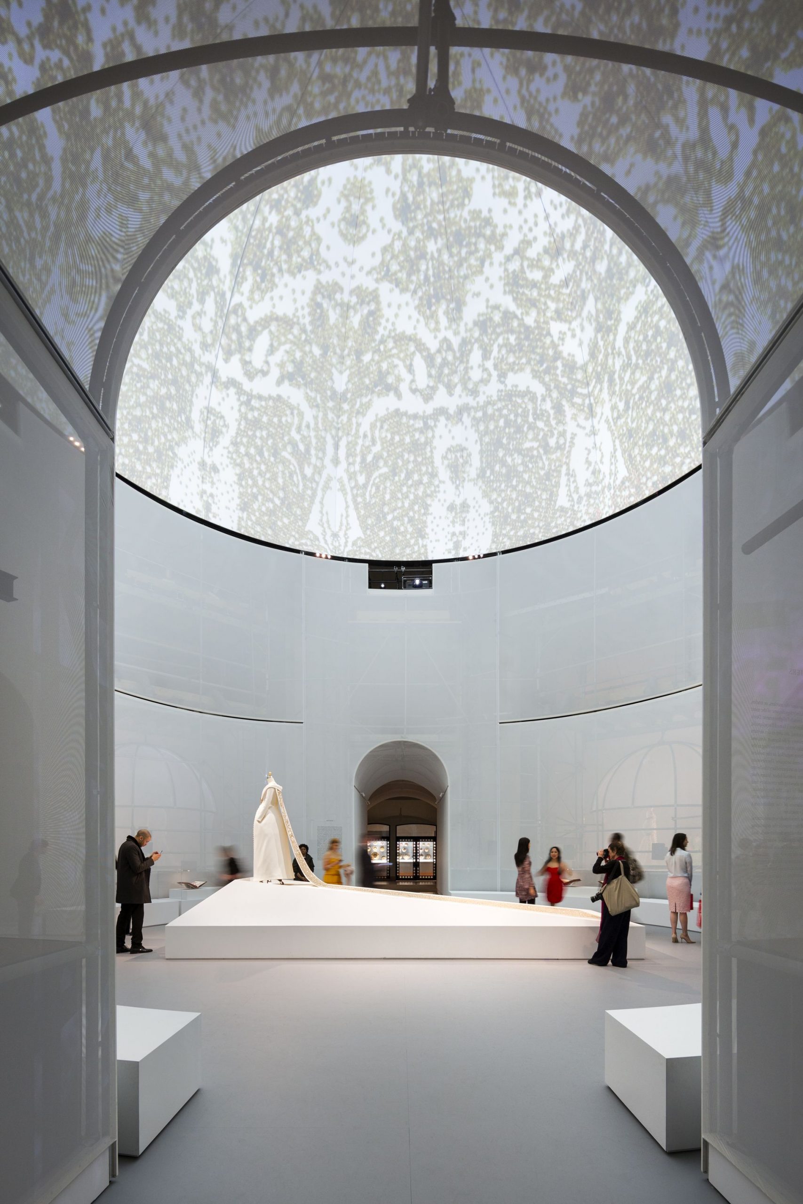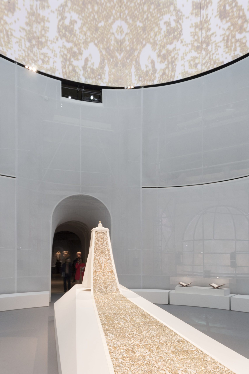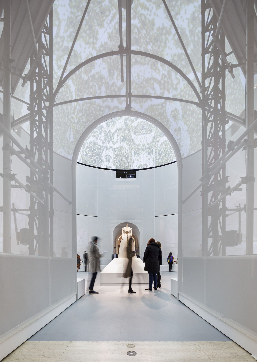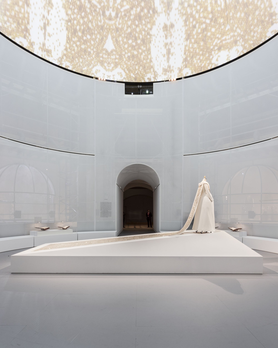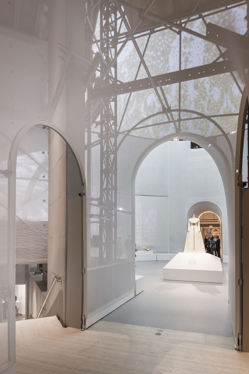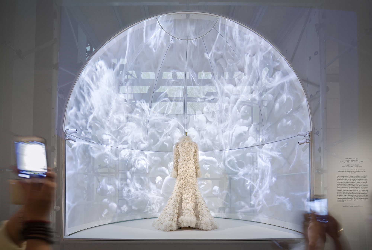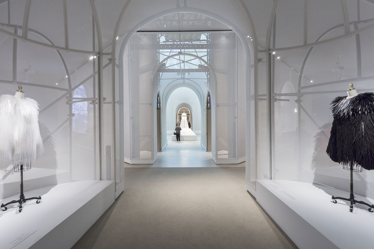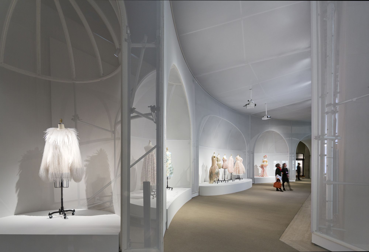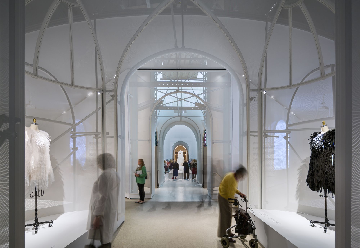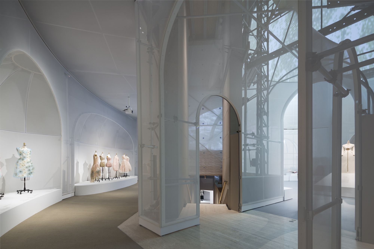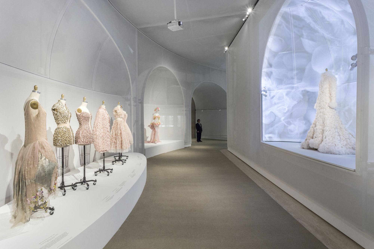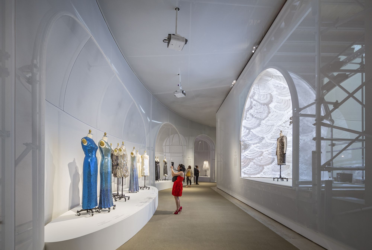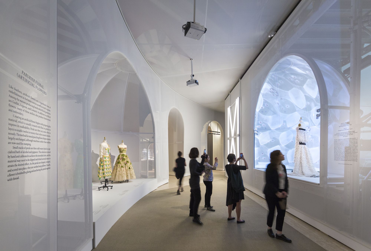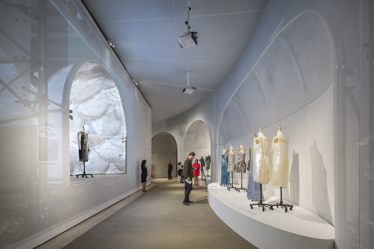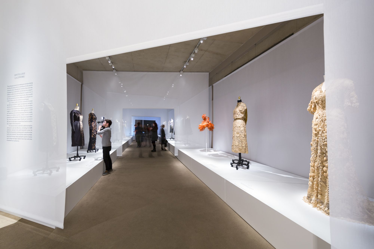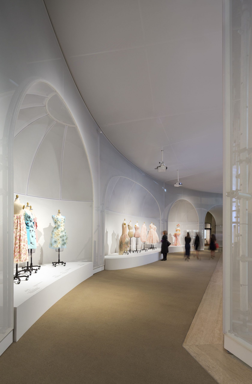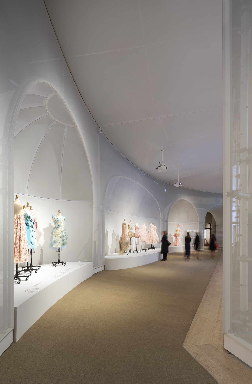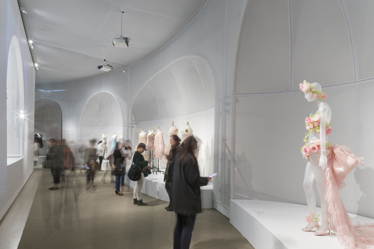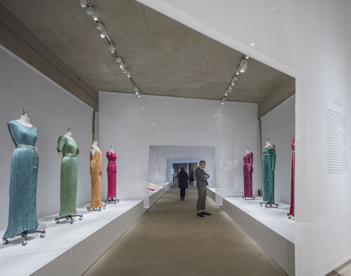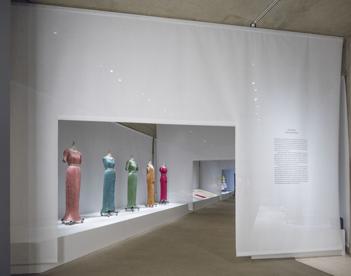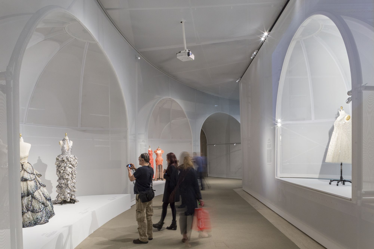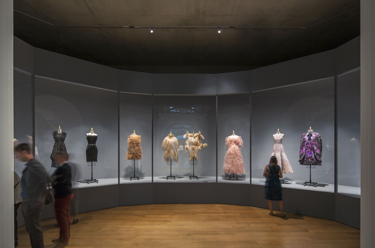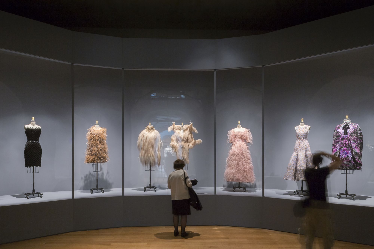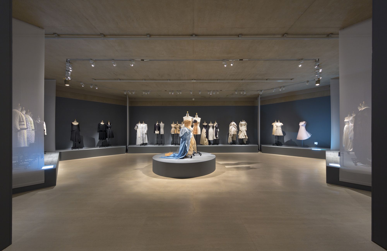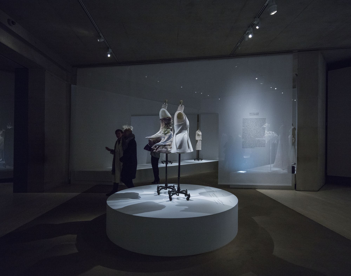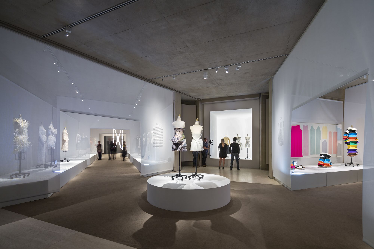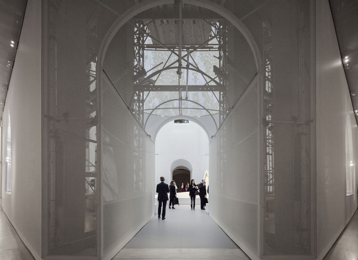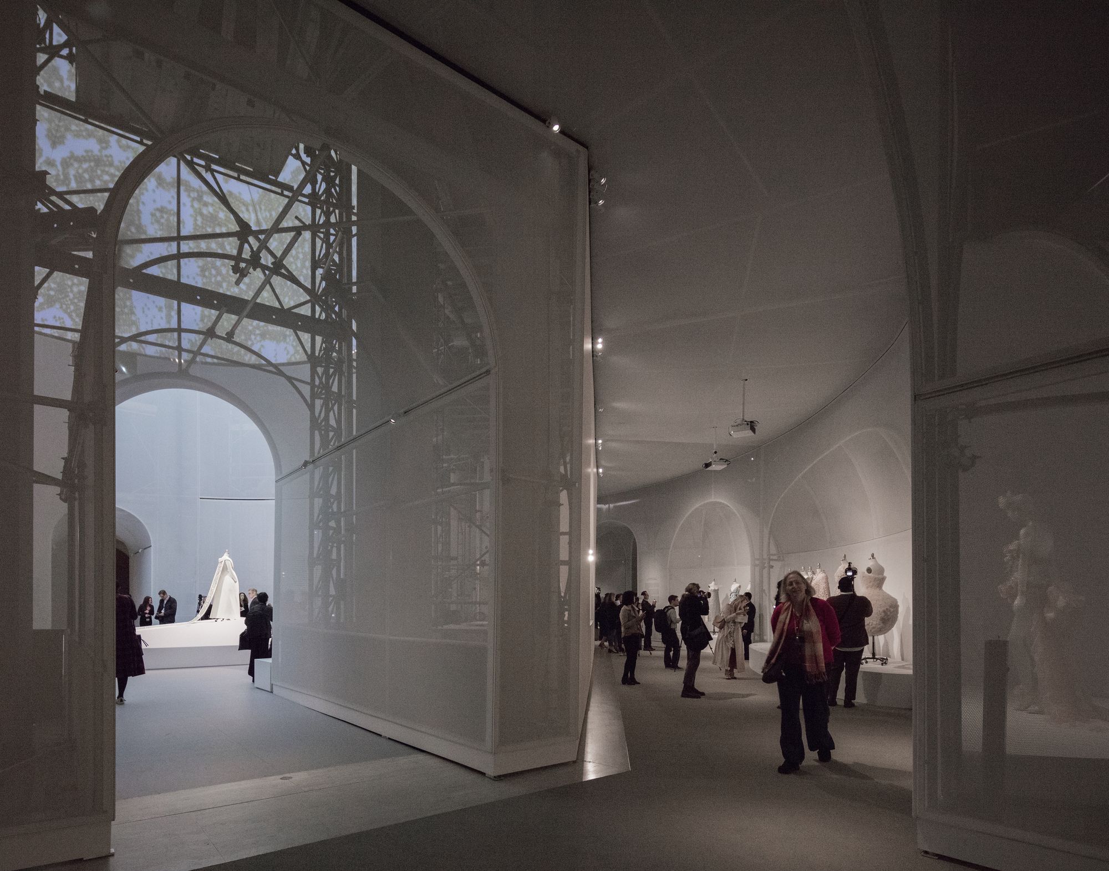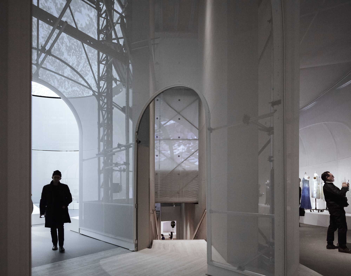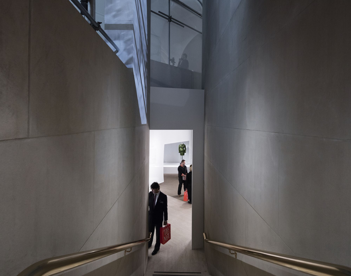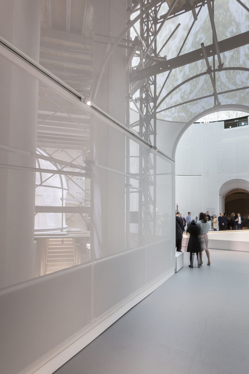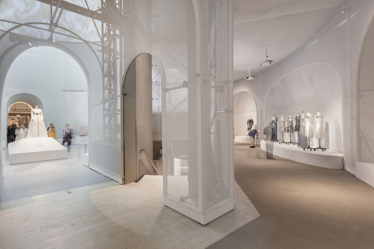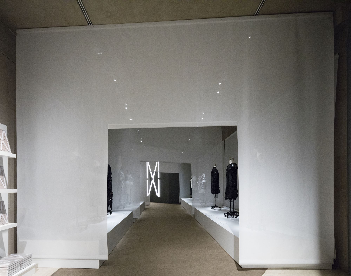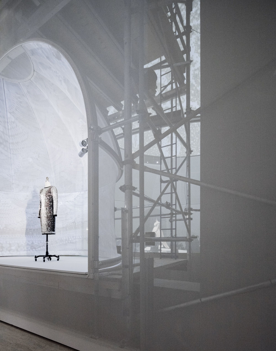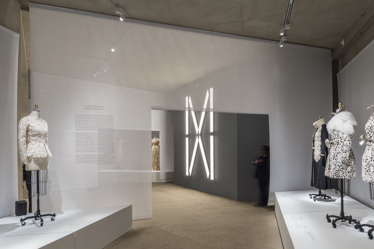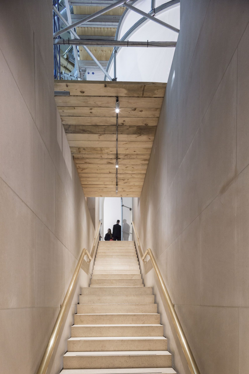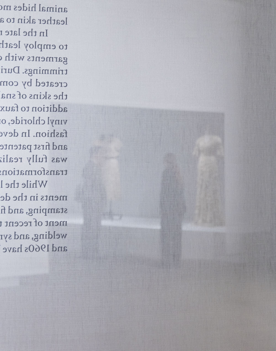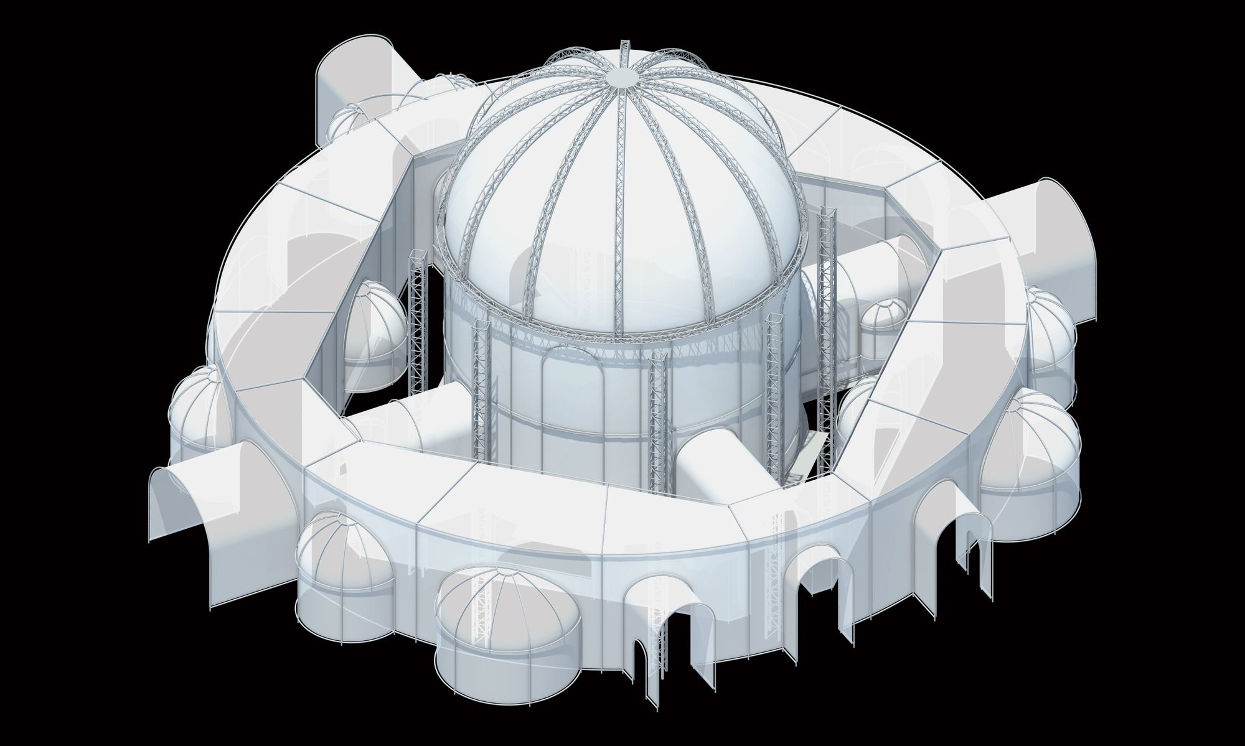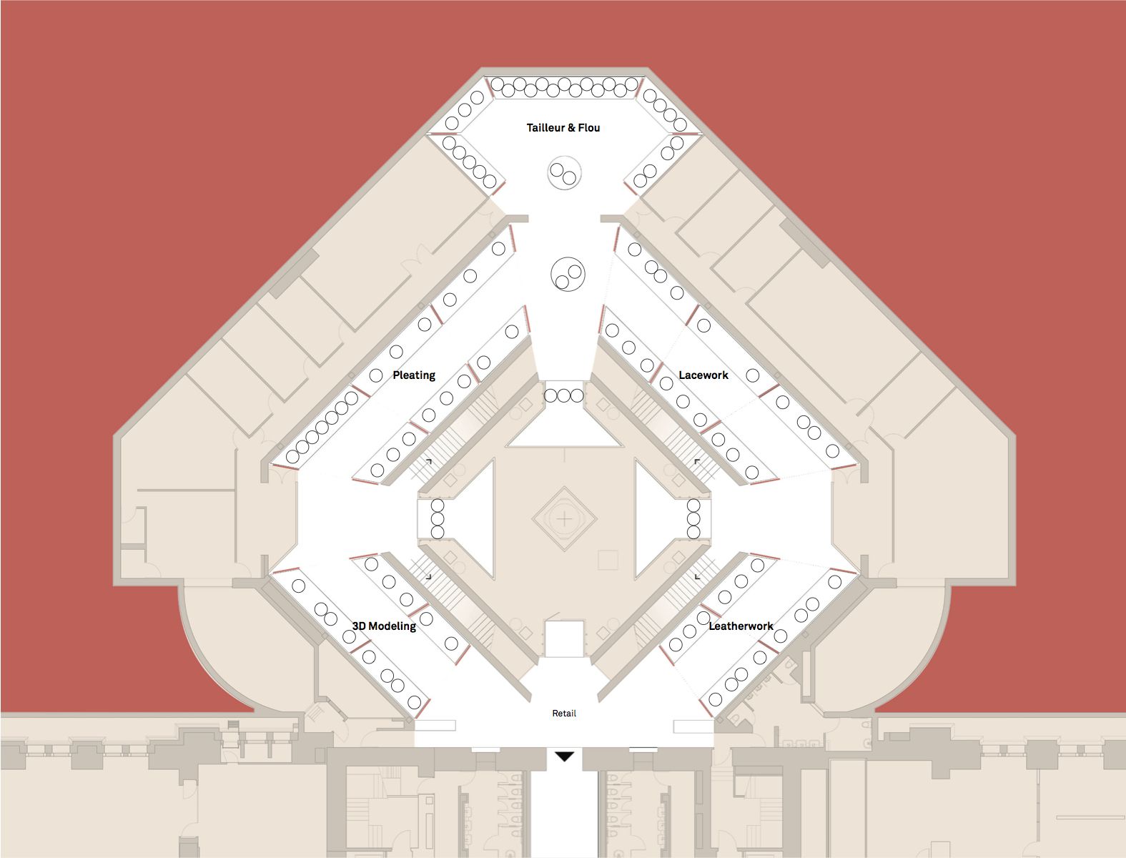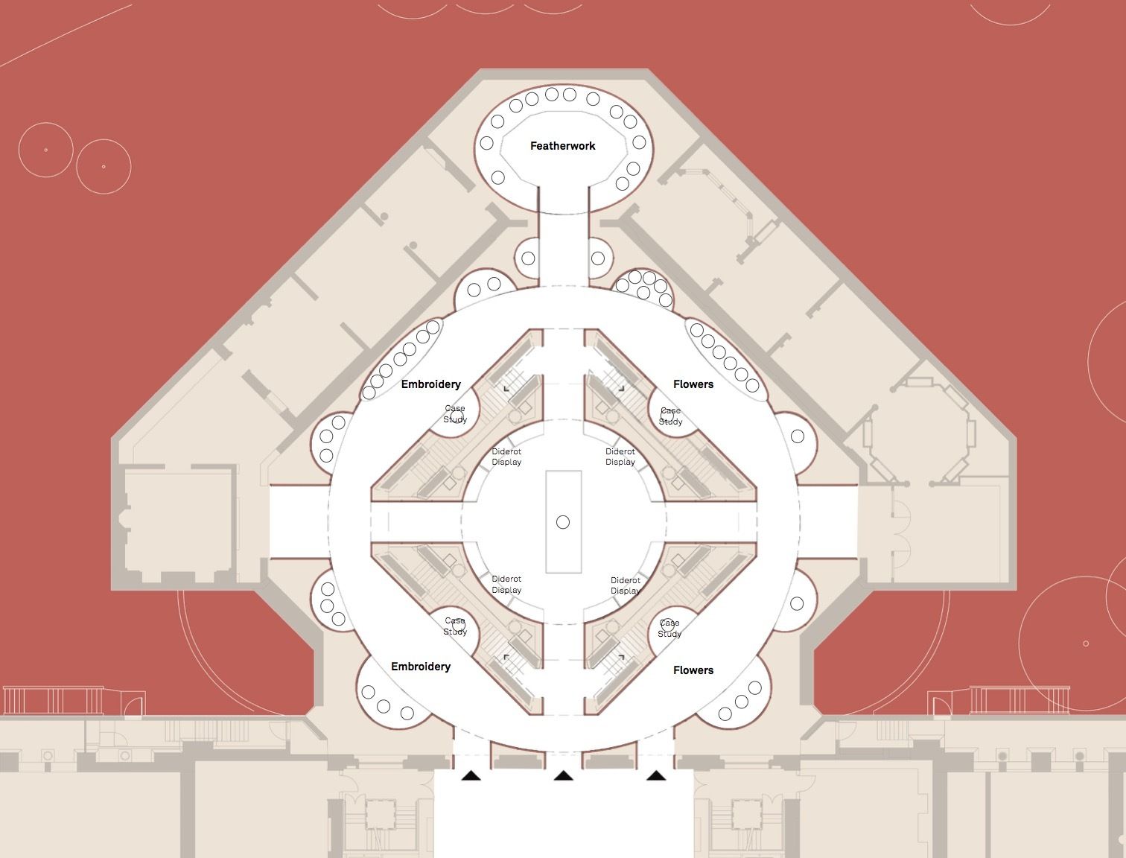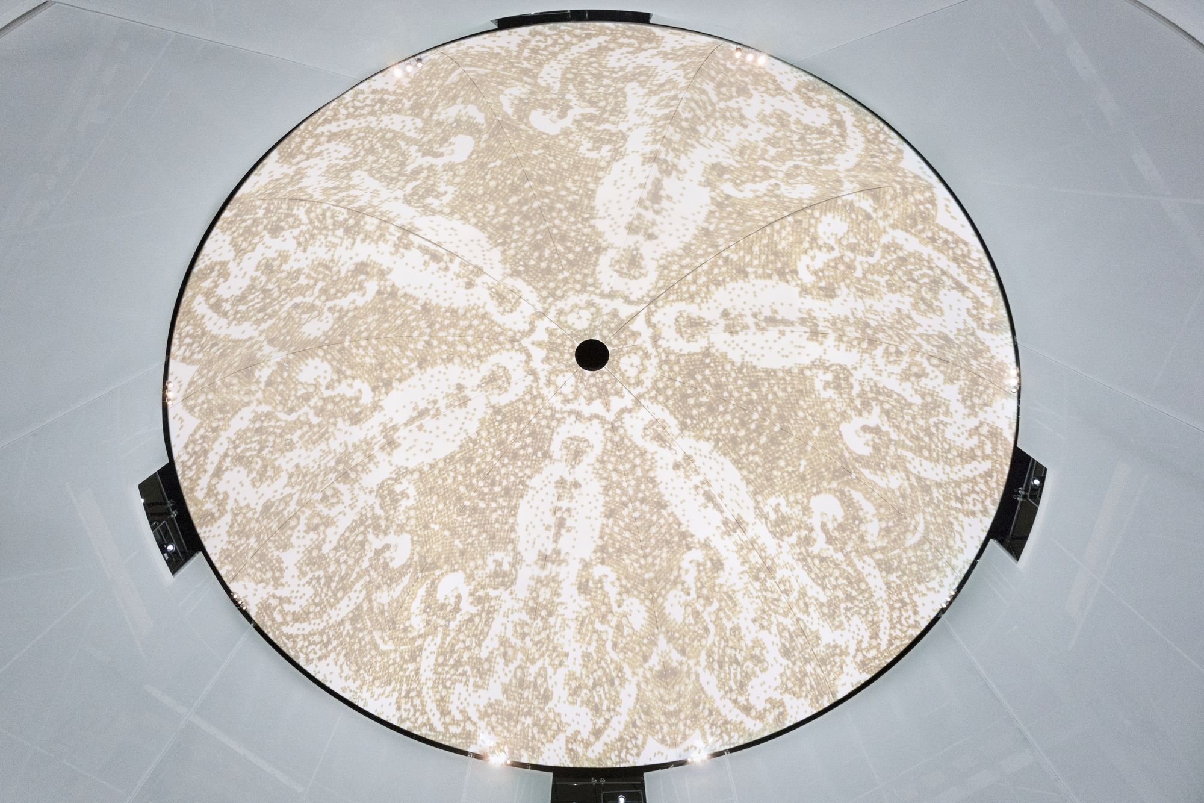Designed by OMA, The Metropolitan Museum of Art’s Costume Institute spring 2016 exhibition, Manus x Machina: Fashion in an Age of Technology, on view from May 5 through August 14, explores how designers are reconciling the handmade and the machine-made in the creation of haute couture and avant-garde ready-to-wear. Manus x Machina features over 170 garments, diverse in their designers, techniques, and details. The exhibition is presented in the Robert Lehman Wing, a double-height, octagonal addition on the museum’s central axis constructed in 1975. In order to preserve access to the permanent galleries, the exhibition space is located in the Lehman Wing’s central atrium and corridors. Space posed a number of unique environmental challenges for The Costume Institute’s show: excessive daylighting unconducive to a textile exhibition, split levels, a corridor condition lacking dedicated display walls and an eclectic material palette.
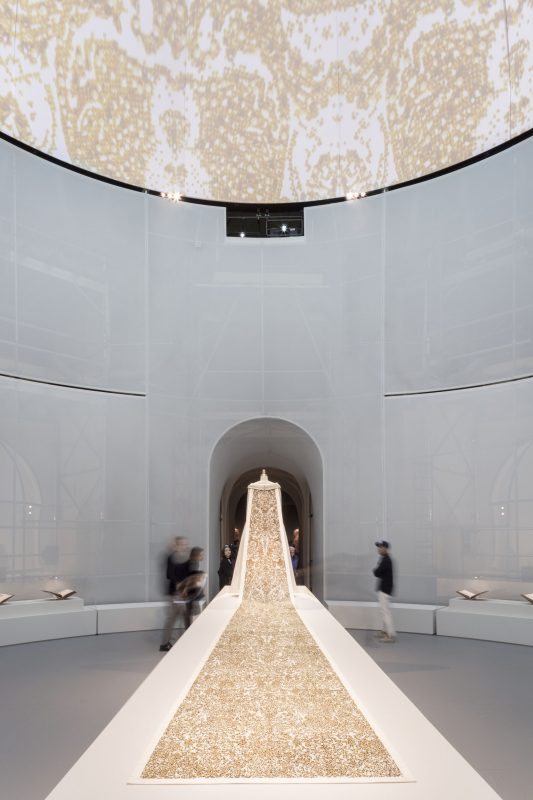
 A white, translucent volume was inserted into the existing brick and stone corridors of the Lehman Wing, softening its hard geometries. Echoing the sectional relationship of a central clerestory and perimeter naves, the resulting ghost cathedral resonates with the classical language of the adjacent Medieval Art gallery. A raised platform built across the double height atrium provides continuous circulation and a 2,300 square foot central gallery– an unprecedented intervention in the Lehman Wing. Upon arrival, this domed clerestory orients visitor’s with a 2014 Chanel wedding dress by Karl Lagerfeld that embodies the exhibition’s theme. Details of the 20-foot train’s baroque pattern are projected on the dome’s blackout scrim, recalling the Sistine Chapel. Four chapel-style pochés provide an area to focus on case studies.
A white, translucent volume was inserted into the existing brick and stone corridors of the Lehman Wing, softening its hard geometries. Echoing the sectional relationship of a central clerestory and perimeter naves, the resulting ghost cathedral resonates with the classical language of the adjacent Medieval Art gallery. A raised platform built across the double height atrium provides continuous circulation and a 2,300 square foot central gallery– an unprecedented intervention in the Lehman Wing. Upon arrival, this domed clerestory orients visitor’s with a 2014 Chanel wedding dress by Karl Lagerfeld that embodies the exhibition’s theme. Details of the 20-foot train’s baroque pattern are projected on the dome’s blackout scrim, recalling the Sistine Chapel. Four chapel-style pochés provide an area to focus on case studies.
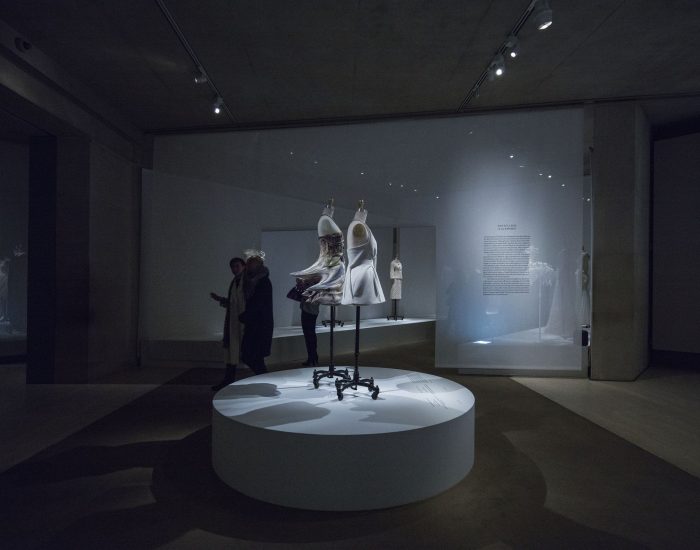
 Exhibition designer Shohei Shigematsu commented, “The diverse range of garments required a neutral, integrated environment to focus on the pairings of manual and mechanical processes. An armature of scaffolding wrapped with a translucent fabric introduces a unique temporality within a historic institution.”
Exhibition designer Shohei Shigematsu commented, “The diverse range of garments required a neutral, integrated environment to focus on the pairings of manual and mechanical processes. An armature of scaffolding wrapped with a translucent fabric introduces a unique temporality within a historic institution.”
As a high-performance theatrical scrim, the perforated membrane material of the ghost cathedral offers the tensile flexibility required for the dome geometries as well as varying degrees of transparency. When lit from the front, the scrim appears opaque enough to function as a projection backdrop for garment details. Lit from behind, the scrim appears transparent, exposing a sense of the Lehman Wing’s existing material palette and language. The unexpected spatial depth of the scrim allows for visual connections to the wedding dress from all quadrants of the Lehman Wing, while also revealing silhouettes of the temporary scaffolding framework housed within. In the lower level, scrim enfilades provide a permeable divider for each technique. As an integrated system for lighting, signage, and projection, the scrim seamlessly serves multiple curation needs that would otherwise rely on overpowering media screens.
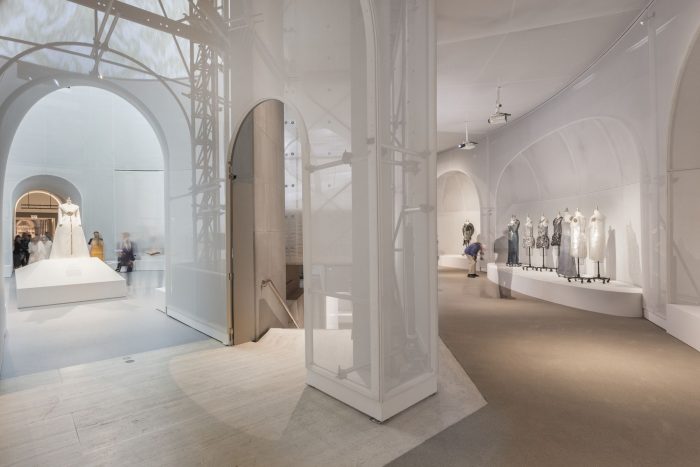
 Project Info:
Project Info:
Architects: OMA
Location: Metropolitan Museum of Art, New York, NY 10028, United States
Partner in Charge: Shohei Shigematsu
Client: The Costume Institute at the Metropolitan Museum of Art
Area: 18300.0 ft2
Project Year: 2016
Photographs: Albert Vecerka, Brett Beyer, Naho Kubota
Manufacturers: NewMat, UBS, CW Keller
Project Name: Manus x Machina
Manus x Machina, Fashion in an Age of Technology, Exhibit at the Met: New York NY, Architect: OMA
Manus x Machina, Fashion in an Age of Technology, Exhibit at the Met: New York NY, Architect: OMA
Manus x Machina, Fashion in an Age of Technology, Exhibit at the Met: New York NY, Architect: OMA
Manus x Machina, Fashion in an Age of Technology, Exhibit at the Met, Location: New York NY, Architect: OMA
Manus x Machina, Fashion in an Age of Technology, Exhibit at the Met: New York NY, Architect: OMA
Manus x Machina, Fashion in an Age of Technology, Exhibit at the Met: New York NY, Architect: OMA
Manus x Machina, Fashion in an Age of Technology, Exhibit at the Met: New York NY, Architect: OMA
Manus x Machina, Fashion in an Age of Technology, Exhibit at the Met, Location: New York NY, Architect: OMA
Manus x Machina, Fashion in an Age of Technology, Exhibit at the Met: New York NY, Architect: OMA
Manus x Machina, Fashion in an Age of Technology, Exhibit at the Met, Location: New York NY, Architect: OMA
Manus x Machina, Fashion in an Age of Technology, Exhibit at the Met: New York NY, Architect: OMA
Manus x Machina, Fashion in an Age of Technology, Exhibit at the Met, Location: New York NY, Architect: OMA
Manus x Machina, Fashion in an Age of Technology, Exhibit at the Met, Location: New York NY, Architect: OMA
Manus x Machina, Fashion in an Age of Technology, Exhibit at the Met: New York NY, Architect: OMA
Manus x Machina, Fashion in an Age of Technology, Exhibit at the Met: New York NY, Architect: OMA
Manus x Machina, Fashion in an Age of Technology, Exhibit at the Met: New York NY, Architect: OMA


