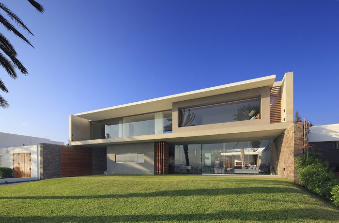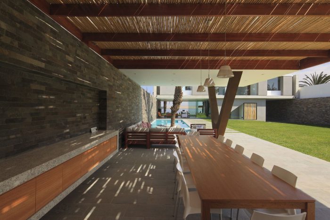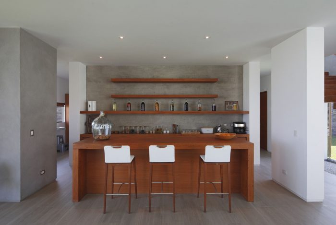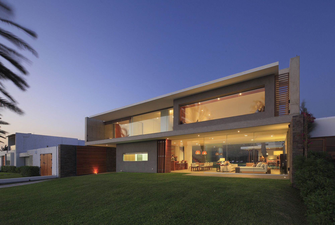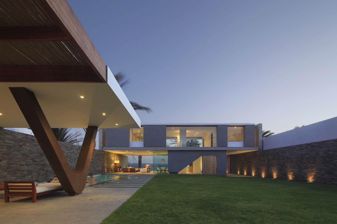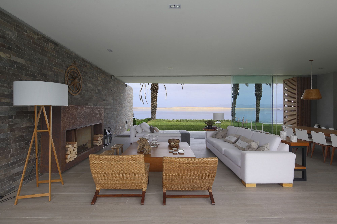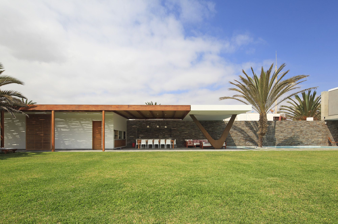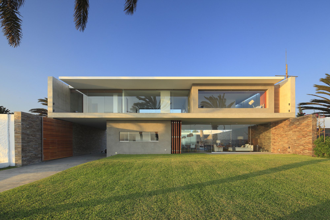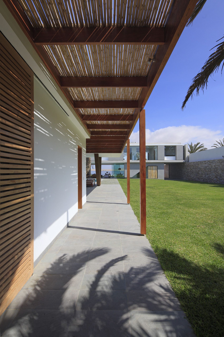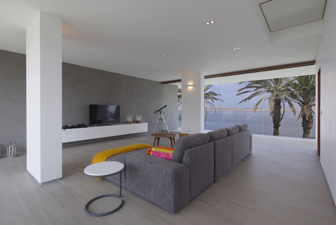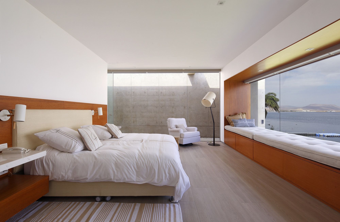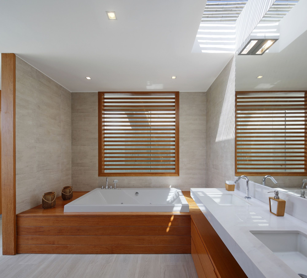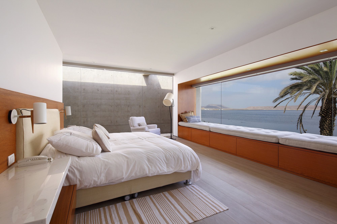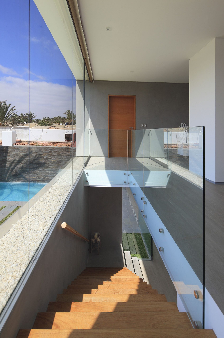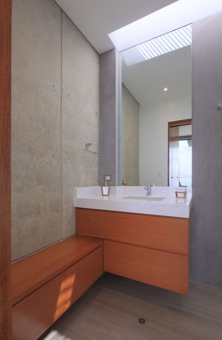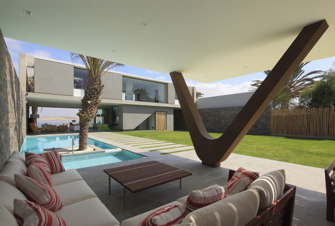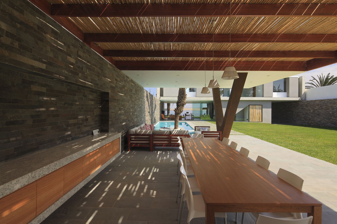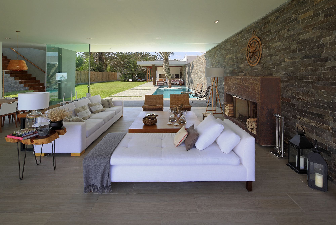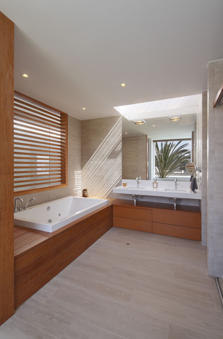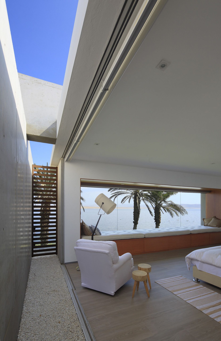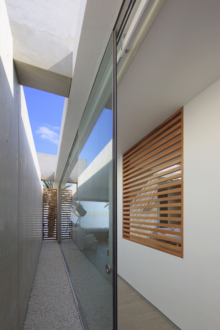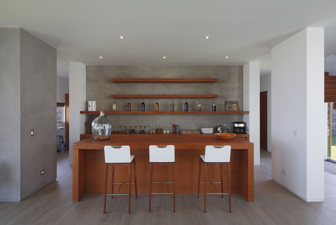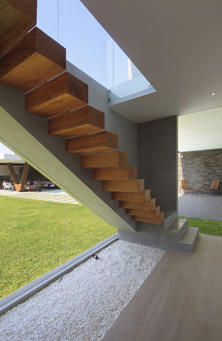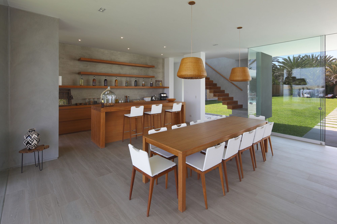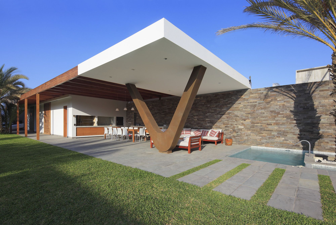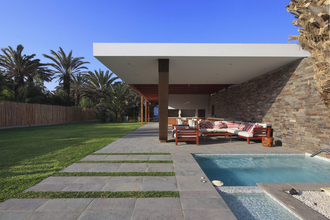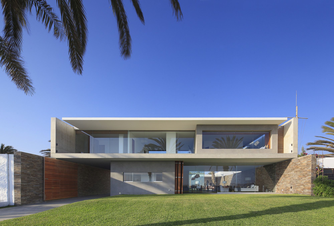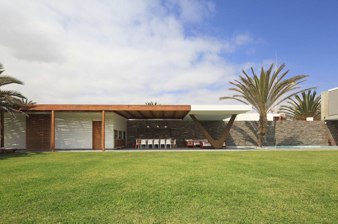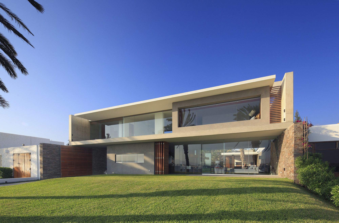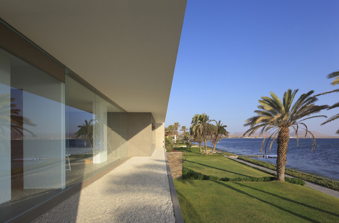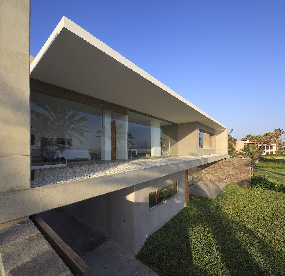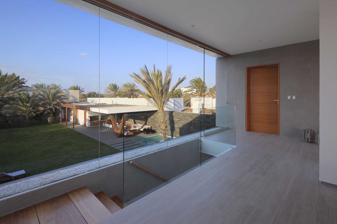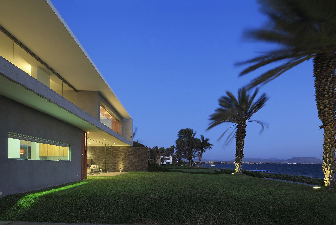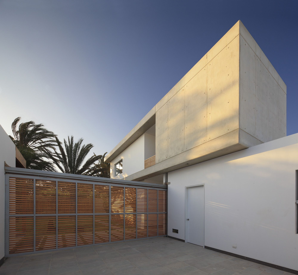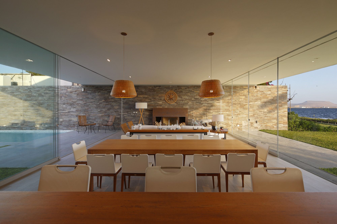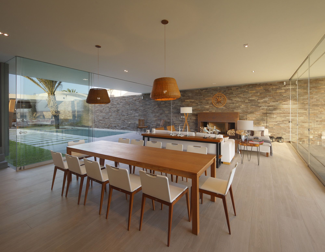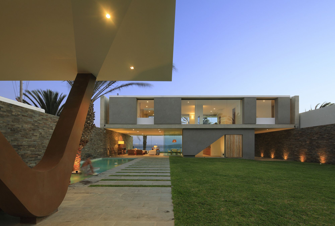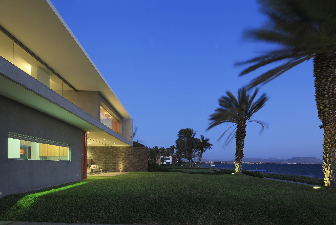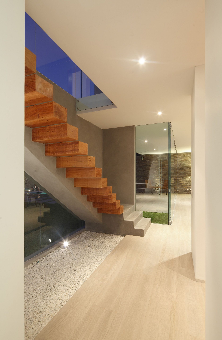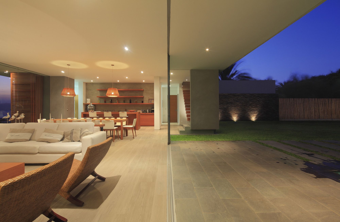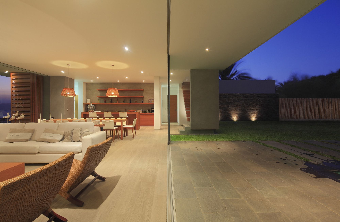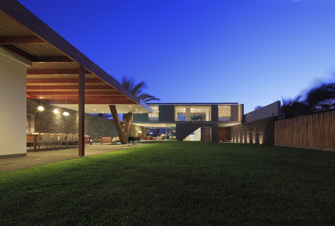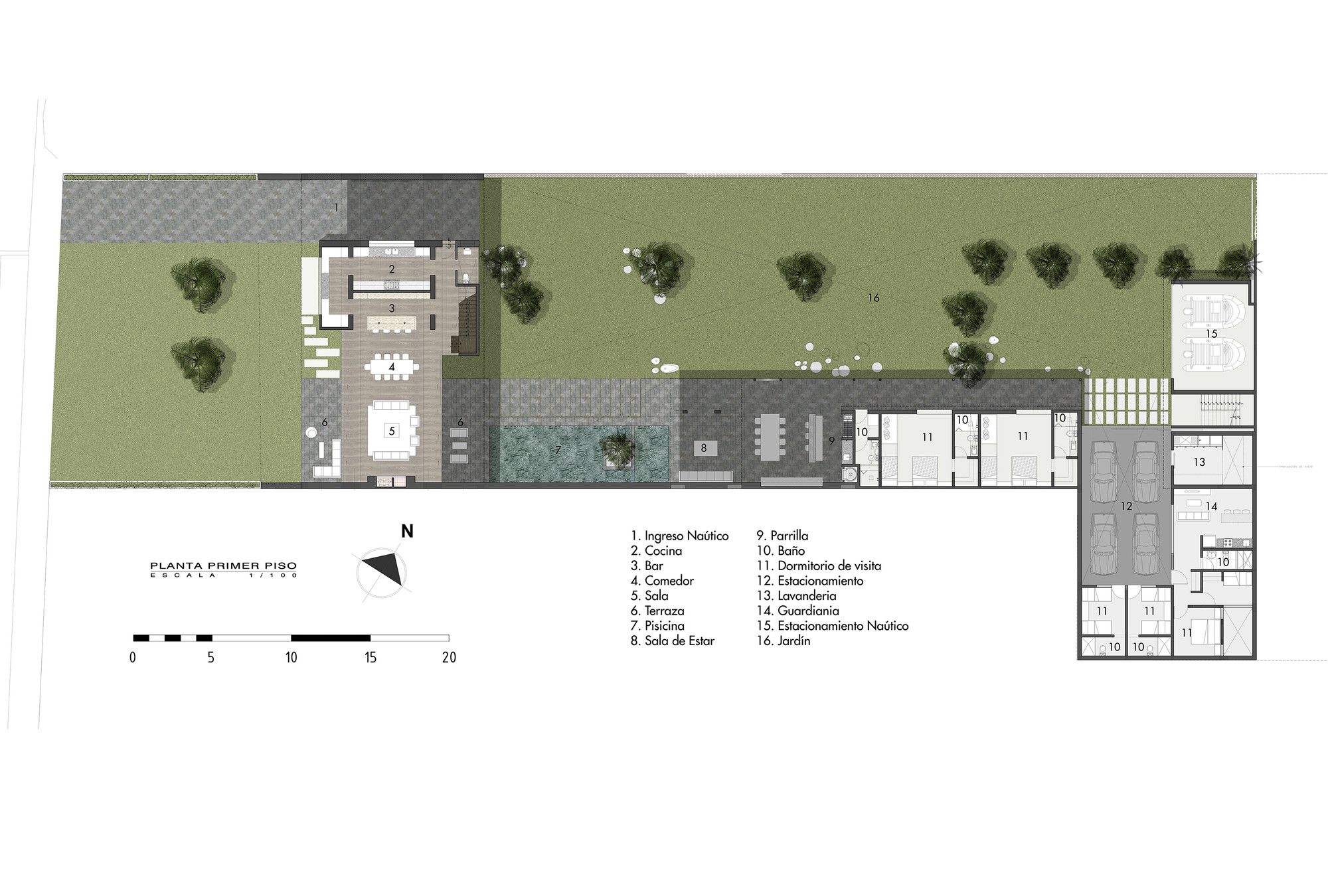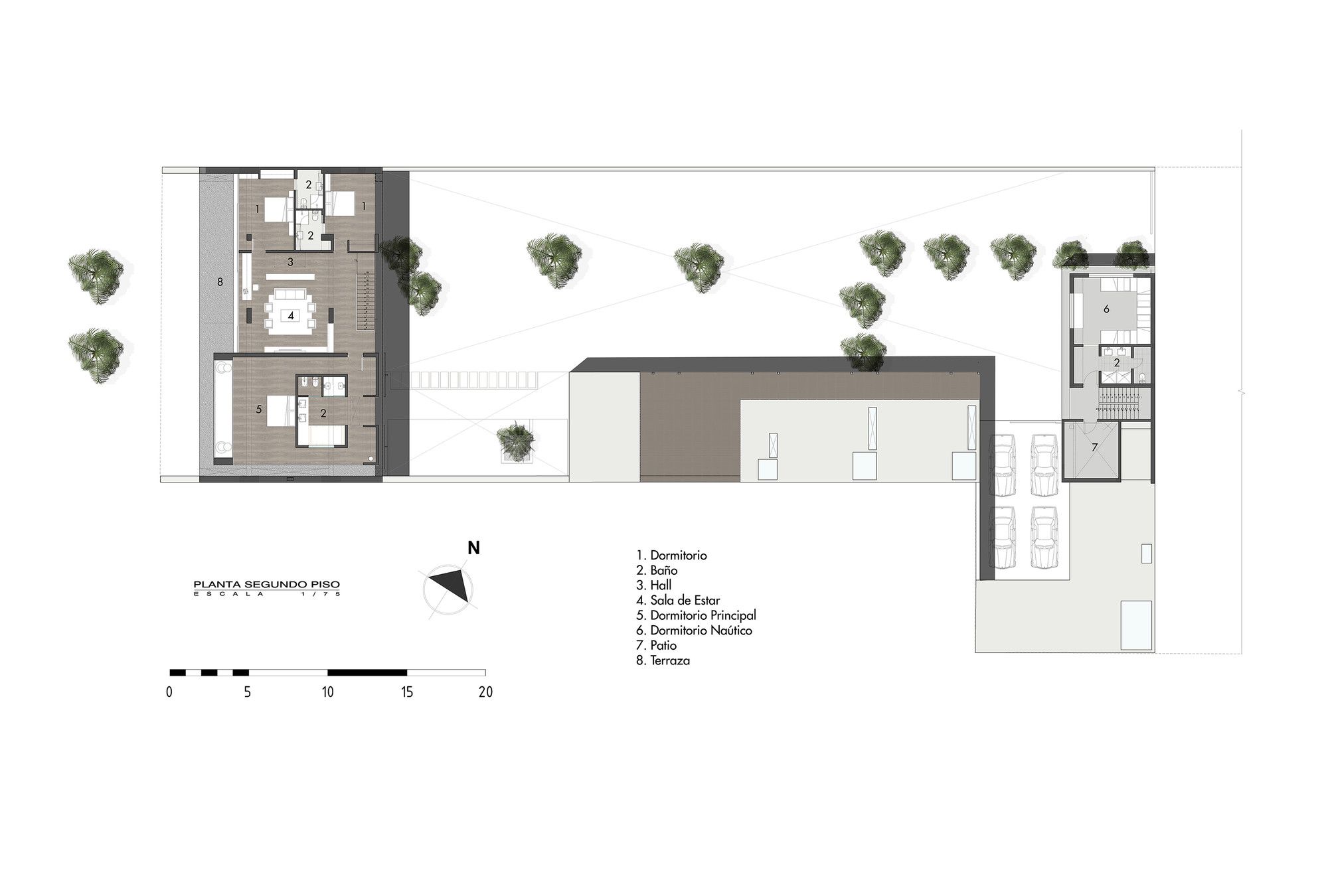Mar de Luz House
The premise in the development of this project was to always keep the views of the bay and the horizon present in every area of the house. We needed to place the program so that the spaces would connect visually, the transparency should be the primary axis of the first floor.
A very strong constraint to the development of the project was the relentless wind that hits directly from the bay. This did not allow us to use the front garden, therefore the importance of the interior garden to see the sea at all times through the first volume.
The main house is defined between the two side stone walls. With a width of 20 meters, the front had to be shared by all social programs on a first level and all private programs at a second level.
For the very different nature of the program, the second level, a concrete box perforated on both sides, lies suspended above the two solid walls. This allows the living-dining room to materialize as a glass box through which the views remain between the sea and the rest of the house.
Within the site, the guest rooms are laid out as a separate wing that may or may not work together with the main house. But this was only possible because the pool and the barbecue act as bearings in the middle of the interior garden, and allow the interaction of all guests in this large green space which can always see the impressive horizon.
The project embodies a concrete and precise language, where materials such as concrete, bamboo and stone always reflect the program they enclose. This is where architecture finds its true calling, when the initial premise is achieved and the parts of the project evoke the feeling of always being on the seashore.
Project Info
Architects: Oscar Gonzalez Moix
Location: Paracas, Peru
Project Area: 778.0 m2
Collaborators: Ernesto Bartra, Beatriz Rodriguez, Daniela Ampuero
Construction: Jose Luis Bustios
Year: 2013
Type: Residential
Photographs: Juan Solano Ojasi
Photography by © Juan Solano Ojasi
Photography by © Juan Solano Ojasi
Photography by © Juan Solano Ojasi
Photography by © Juan Solano Ojasi
Photography by © Juan Solano Ojasi
Photography by © Juan Solano Ojasi
Photography by © Juan Solano Ojasi
Photography by © Juan Solano Ojasi
Photography by © Juan Solano Ojasi
Photography by © Juan Solano Ojasi
Photography by © Juan Solano Ojasi
Photography by © Juan Solano Ojasi
Photography by © Juan Solano Ojasi
Photography by © Juan Solano Ojasi
Photography by © Juan Solano Ojasi
Photography by © Juan Solano Ojasi
Photography by © Juan Solano Ojasi
Photography by © Juan Solano Ojasi
Photography by © Juan Solano Ojasi
Photography by © Juan Solano Ojasi
Photography by © Juan Solano Ojasi
Photography by © Juan Solano Ojasi
Photography by © Juan Solano Ojasi
Photography by © Juan Solano Ojasi
Photography by © Juan Solano Ojasi
Photography by © Juan Solano OjasiPhotography by © Juan Solano Ojasi
Photography by © Juan Solano Ojasi
Photography by © Juan Solano Ojasi
Photography by © Juan Solano Ojasi
Photography by © Juan Solano Ojasi
Photography by © Juan Solano Ojasi
Photography by © Juan Solano Ojasi
Photography by © Juan Solano Ojasi
Photography by © Juan Solano Ojasi
Photography by © Juan Solano Ojasi
Photography by © Juan Solano Ojasi
Photography by © Juan Solano Ojasi
Photography by © Juan Solano Ojasi
First Floor Plan
Second Floor Plan
Longitudinal Section 1
Longitudinal Section 2


