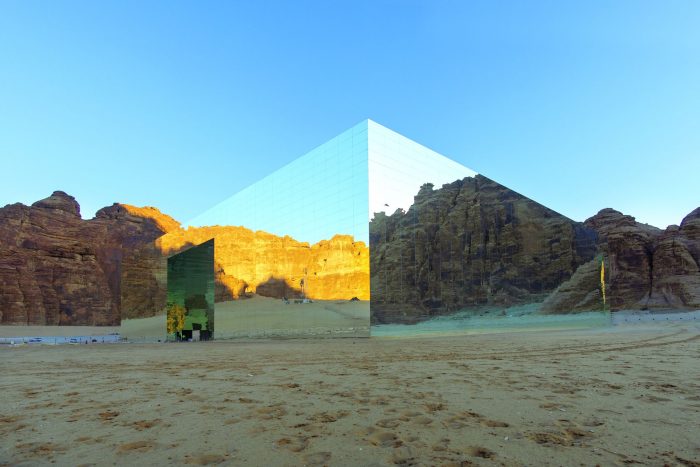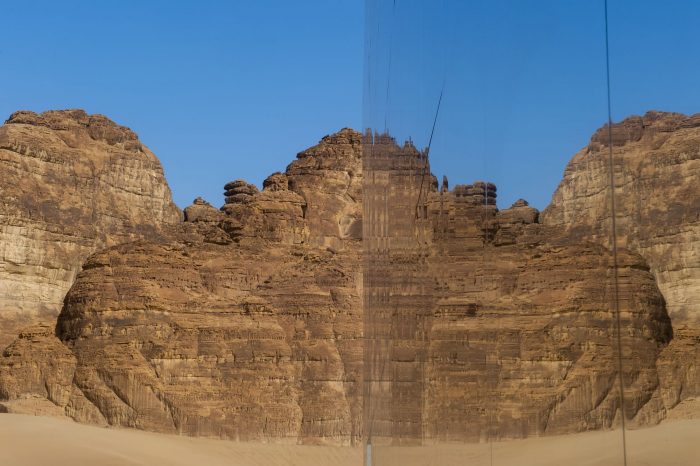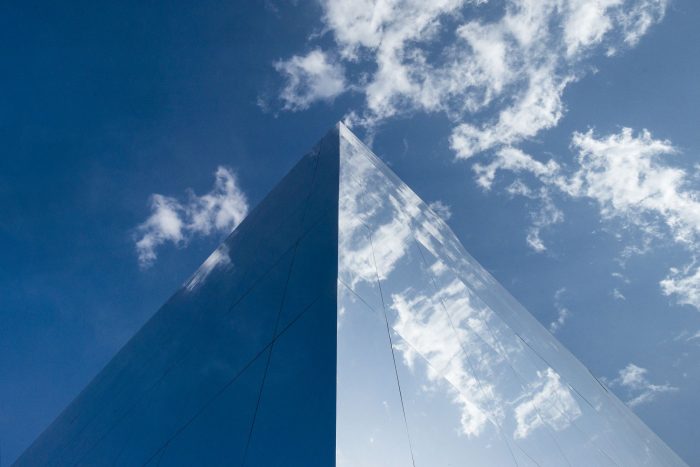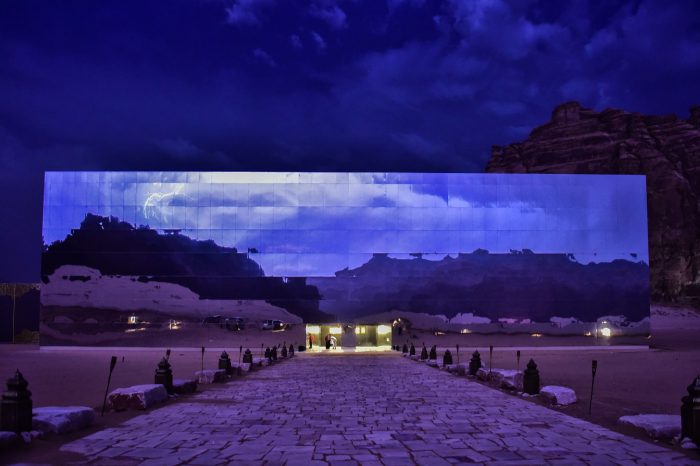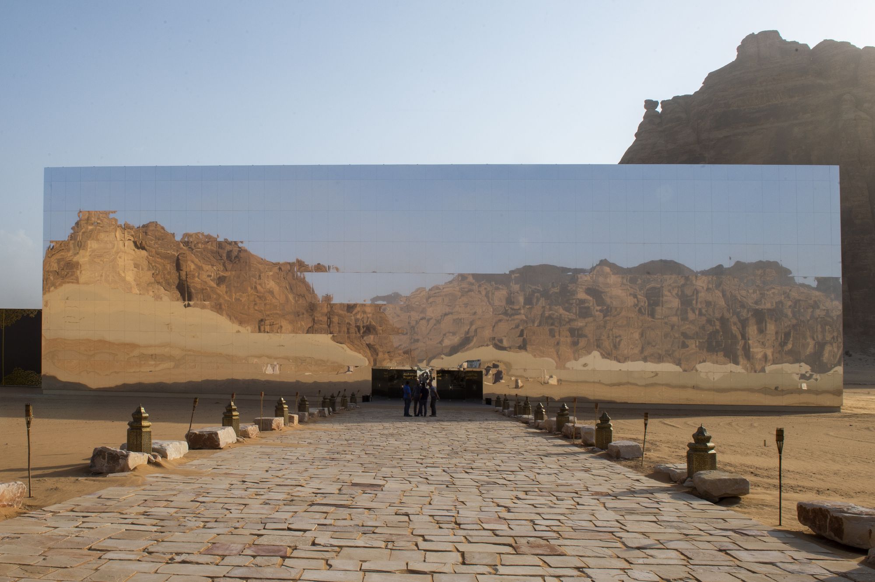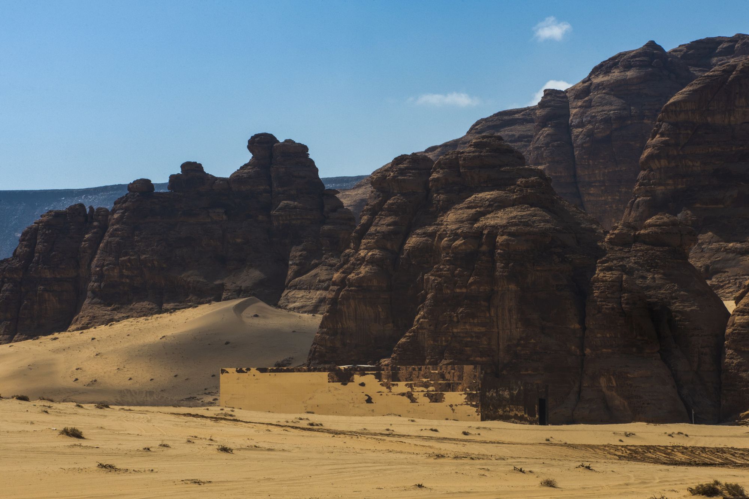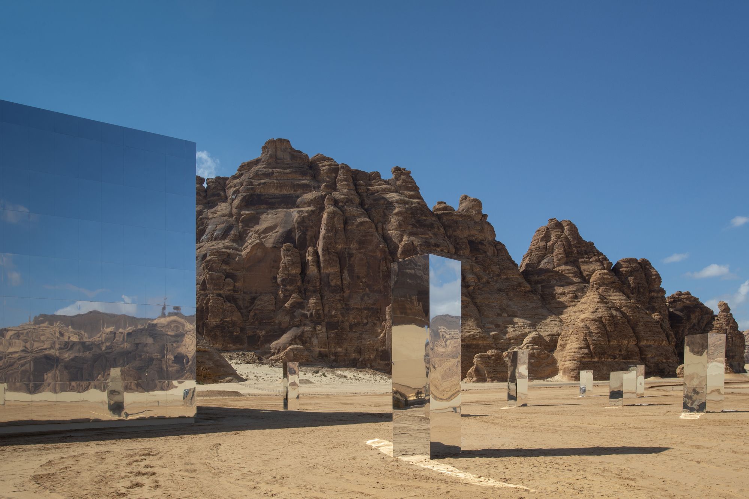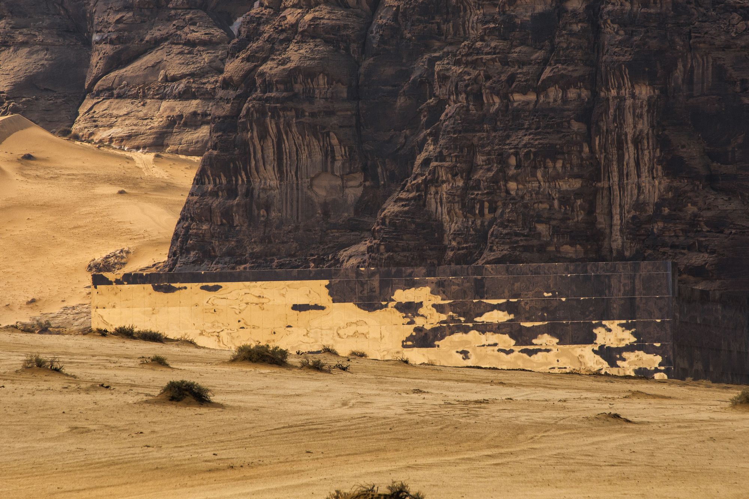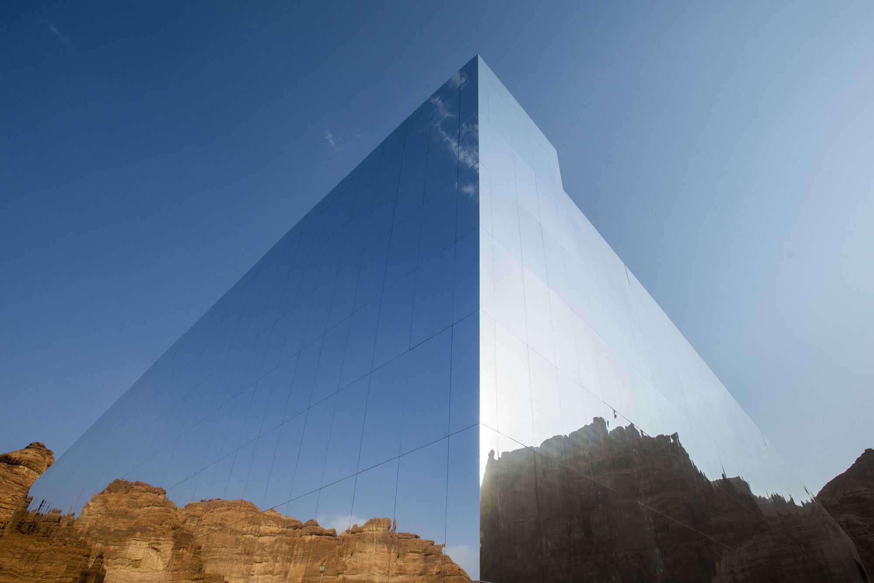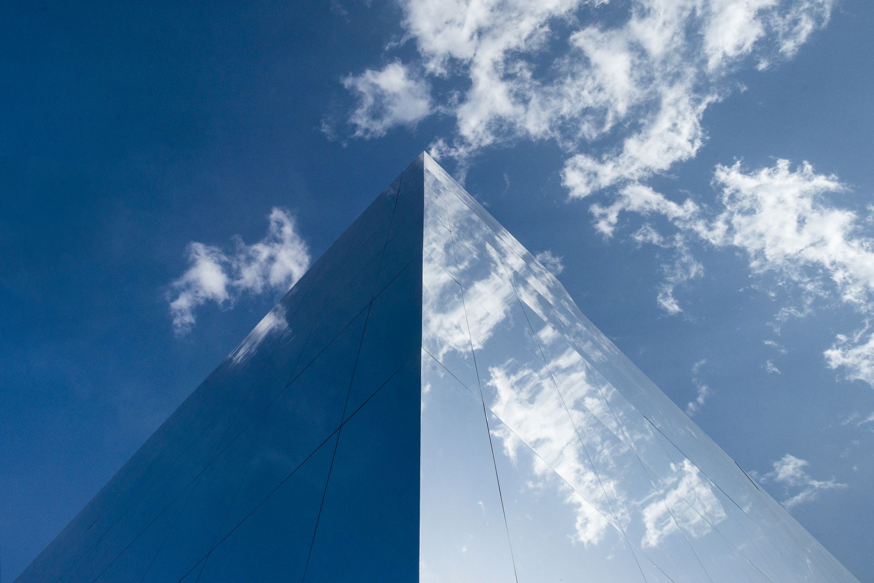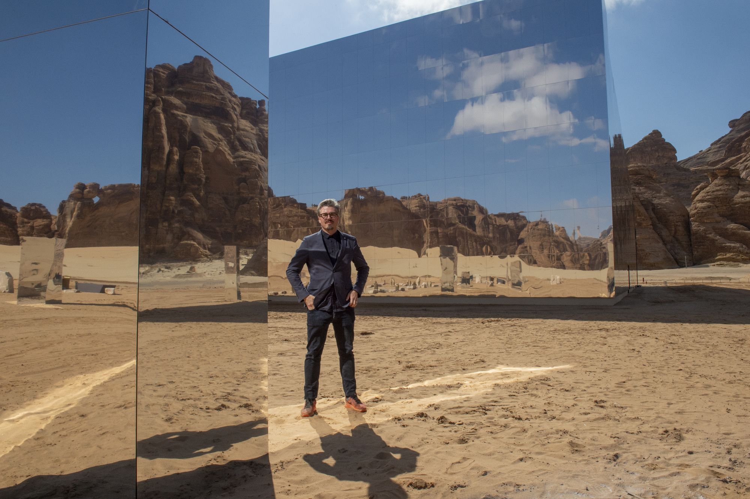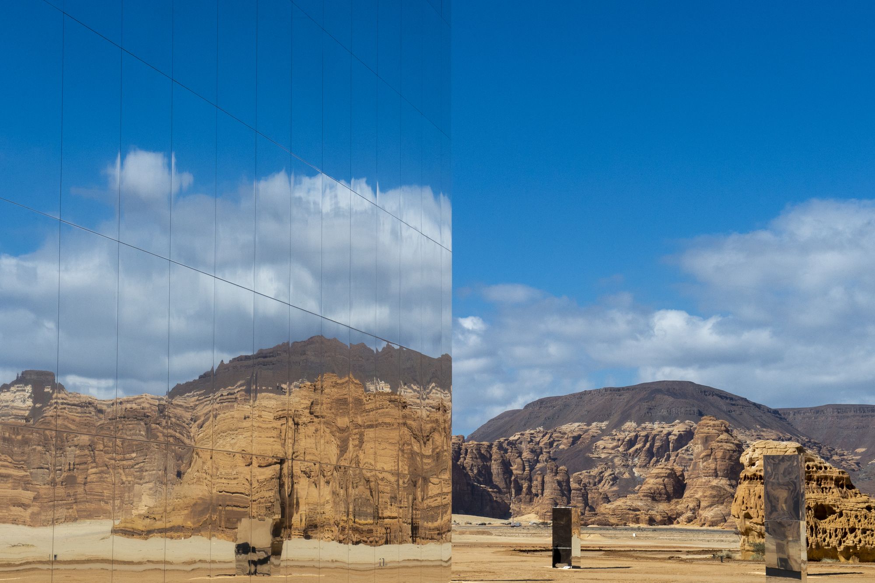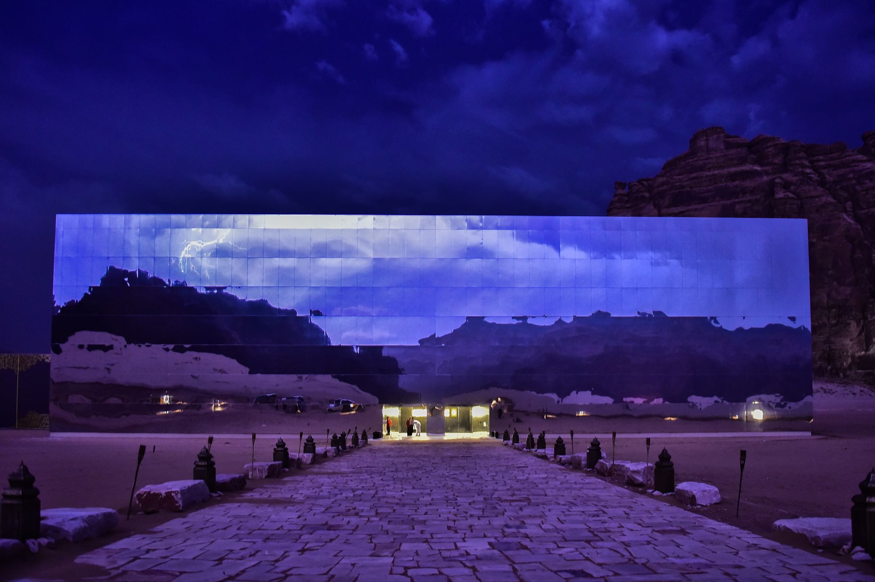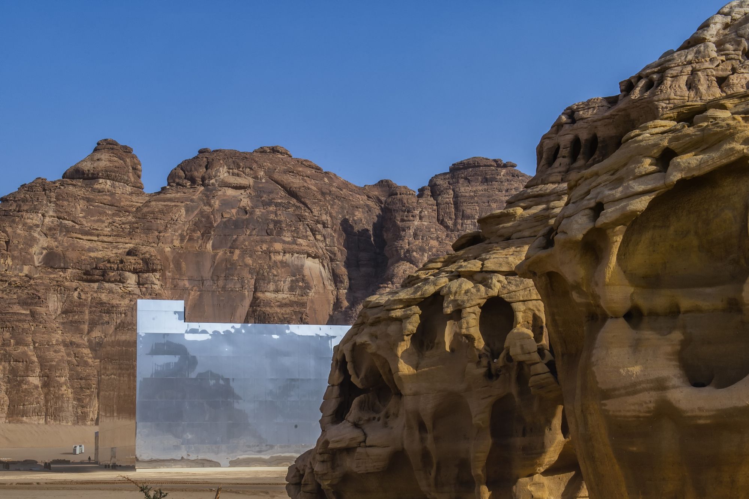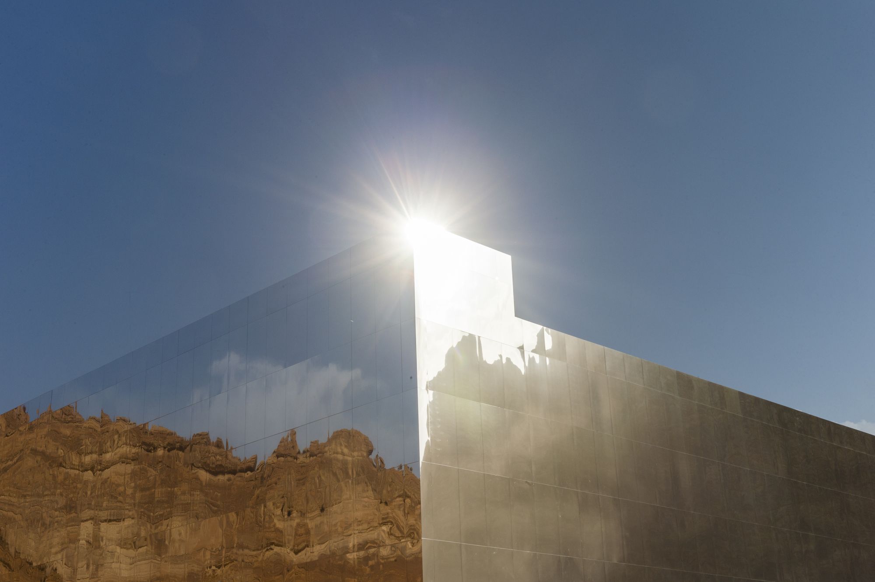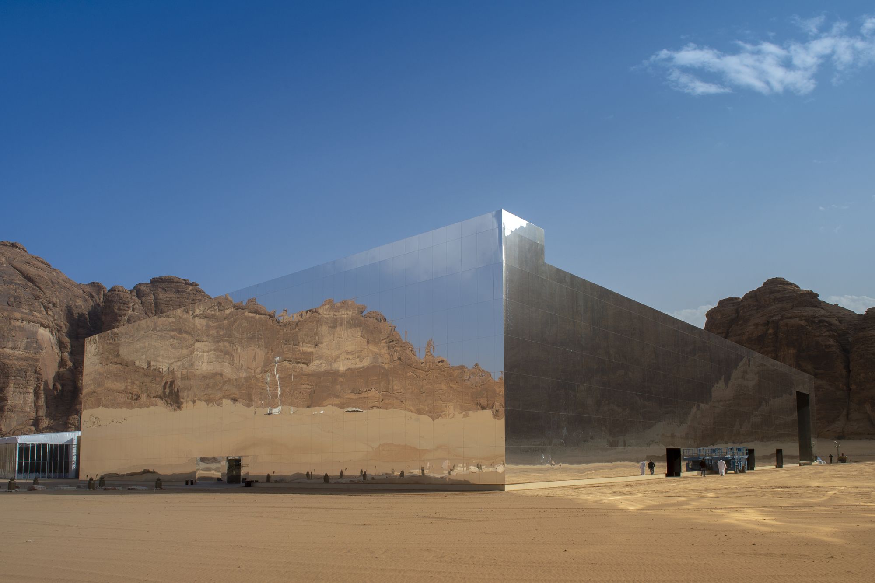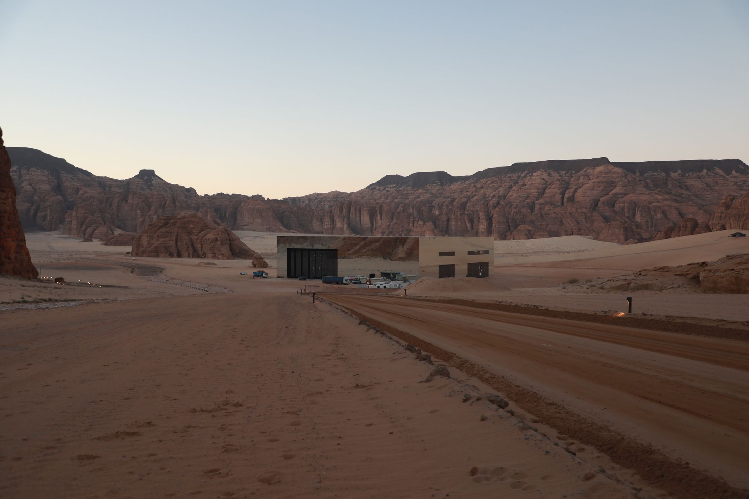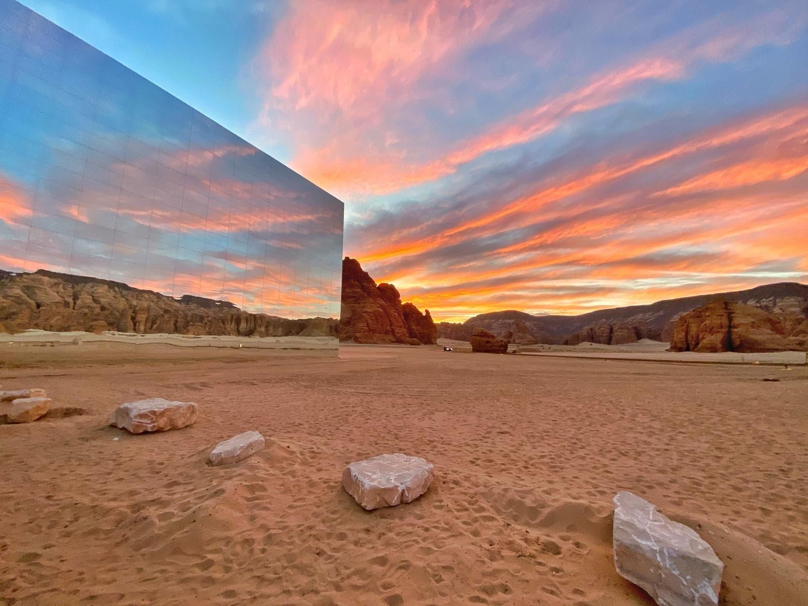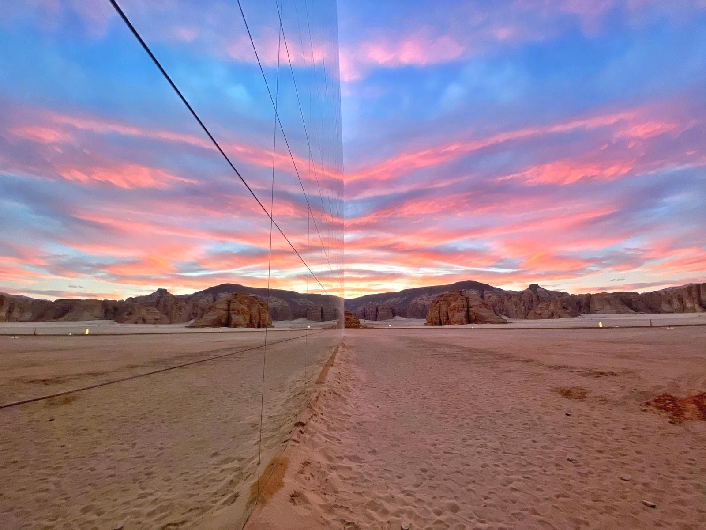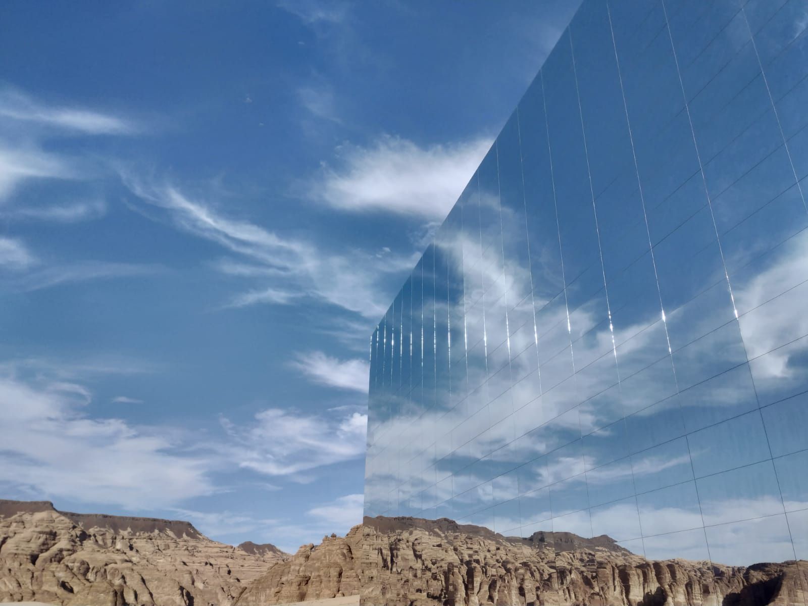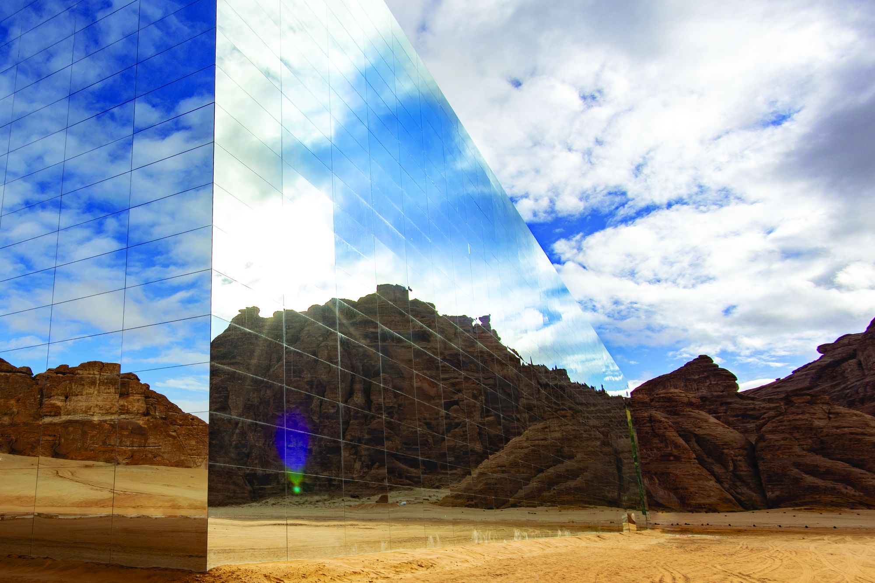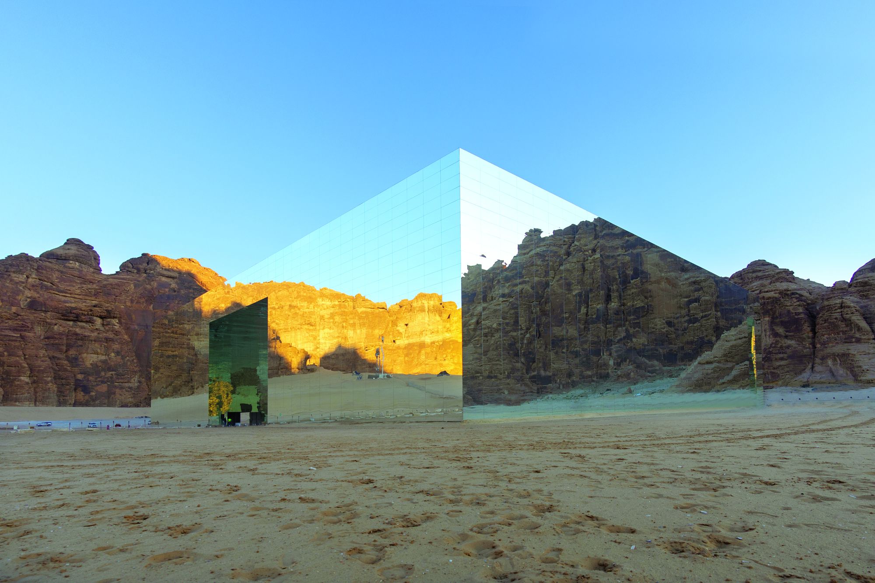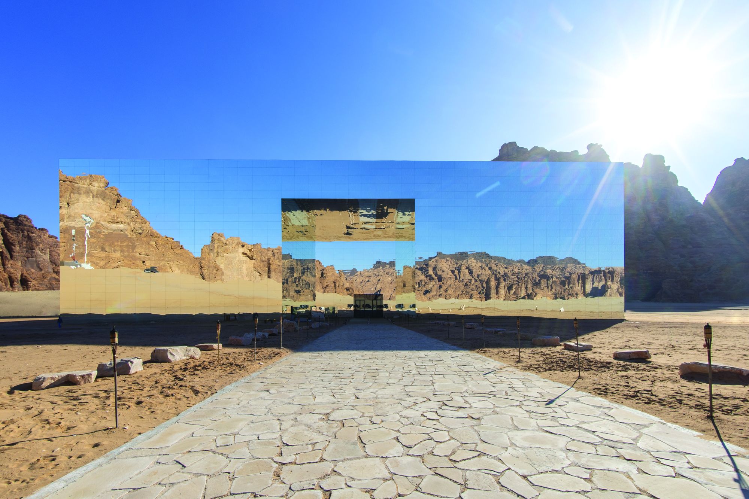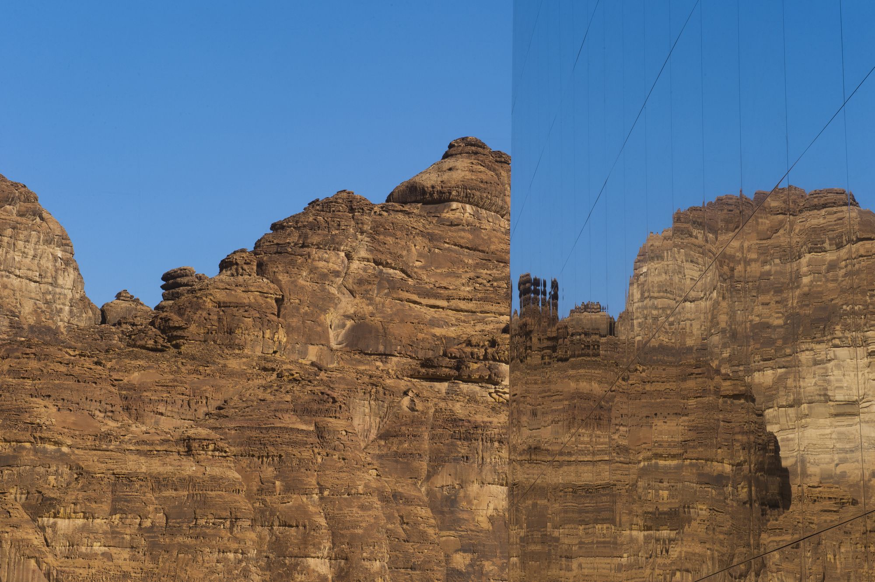Maraya
Mada’in Salih, not far from al-Ula (22 km), was known as al-Hijr, or Hegra, by the Nabataean people who carved its magnificent tombs into the golden Quweira sandstone outcrops.
UNESCO proclaimed Mada’in Salih as a site of heritage, becoming Saudi Arabia‘s first World Heritage Site. In Al-Ula , MMG | KAS agency commissioned by the young and dynamic Royal Commission has set up e new cultural event site and “destination” just in 4 month.
This landscape inspired Architecture and Land Art from the Nabataeans to today.The “maraya”, means reflection or mirror in Arabic, is an architectural work of Land Art, a vision created by the extraordinary natural and social history around it.
The installation of Land Art, Architecture and show is designed by studio Gio Forma with the project and creative management of Black Engineering Dwc-Llc.. The installation also hosts an immersive theater and an interactive exhibition by “cultural Spaces “ and a Kinetic Art by Leva and TODO.
The “maraya”, a giant mirror cube, is a site specific “object- architecture “, an experience that makes us reflect on the incomparable spectacle of the geological epic, the radical abstraction of the surroundings and the singular incursions of man into the landscape. The mirror cube will highlight the surroundings instead of competing with nature. Unique in its genre, this landscape itself becomes an exhibition space.
The ““maraya”” is inaugurated with the “ Winter at Tantora ” a unique show that features big names of international the culture on the a performing stage carved into the sand and inserted in a video art installation of the Bonsaininja studio showing the visual bond between heritage and future, processing the cultural sites of Al-Ula through 3D and cinematic techniques, to highlight and enhance the richness and magic of this scenic unique area.
The unique set design explores a complete immersion into the site, creating an unforgettable experience. The installation fits with respect, reflects and reveals the beauty of what is considered “the best kept secret “.
Project info :
Architects: Giò Forma Studio Associato S.r.l
Area:5000.0 m²
Year:2018
Photographs:Dhafer Alshehri
Design Team: Florian Boje, Cristiana Picco,Claudio Santucci
Project And Creative Management: Massimo Fogliati e Fabio Pavanetto
Engineering: Black Engineering Dwc-Llc
Landscape: GIÒ FORMA STUDIO ASSOCIATO S.r.l.
Consultants: Black Engineering Dwc-Llc
Photography by © Dhafer Alshehri
Photography by © Dhafer Alshehri
Photography by © Dhafer Alshehri
Photography by © Dhafer Alshehri
Photography by © Dhafer Alshehri
Photography by © Dhafer Alshehri
Photography by © Dhafer Alshehri
Photography by © Dhafer Alshehri
Photography by © Dhafer Alshehri
Photography by © Dhafer Alshehri
Photography by © Dhafer Alshehri
Photography by © Dhafer Alshehri
Photography by © Dhafer Alshehri
Photography by © Dhafer Alshehri
Photography by © Dhafer Alshehri
Photography by © Dhafer Alshehri
Photography by © Dhafer Alshehri
Photography by © Dhafer Alshehri
Photography by © Dhafer Alshehri
Photography by © Dhafer Alshehri
Photography by © Dhafer Alshehri



