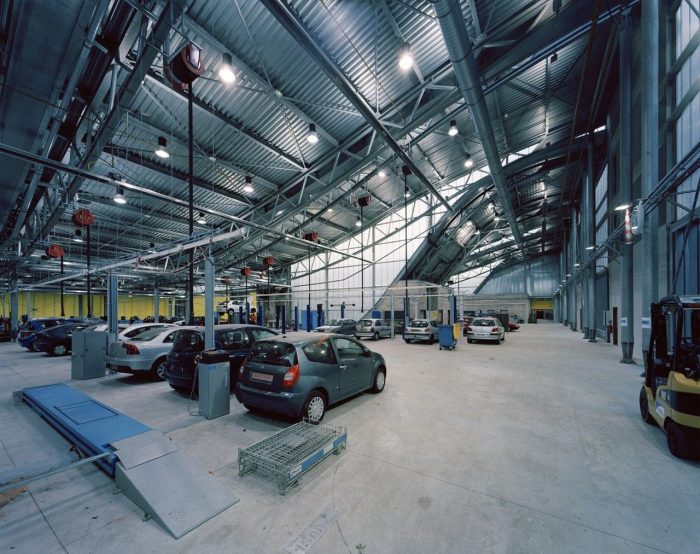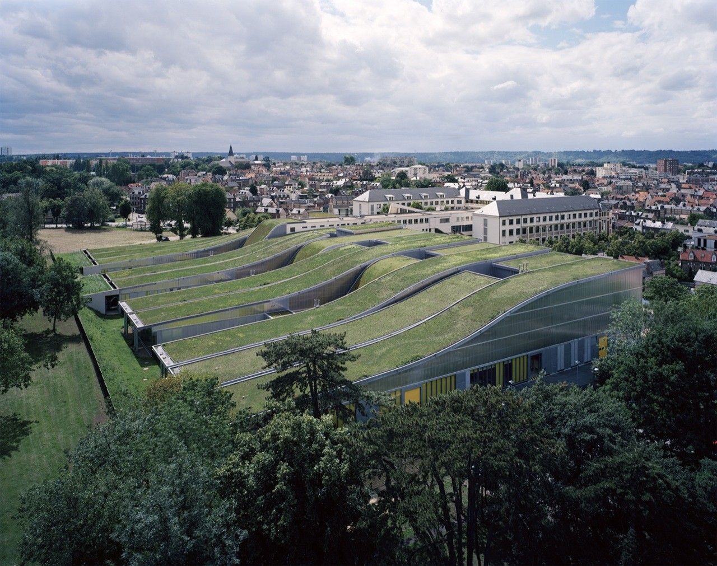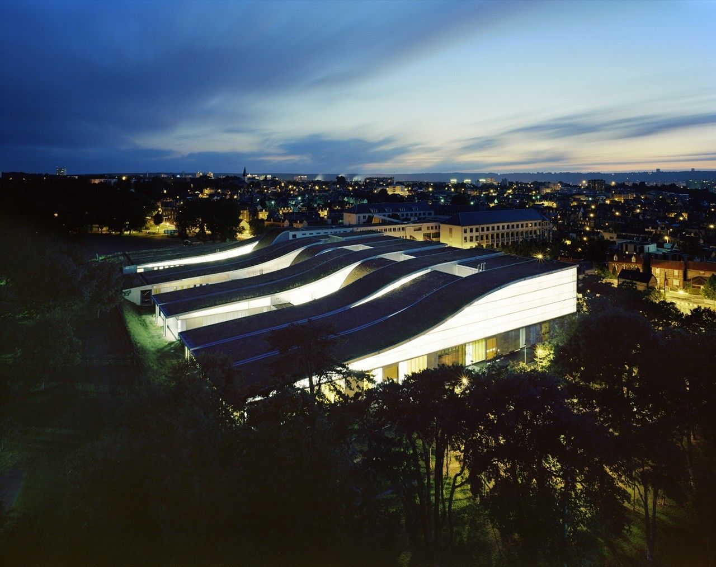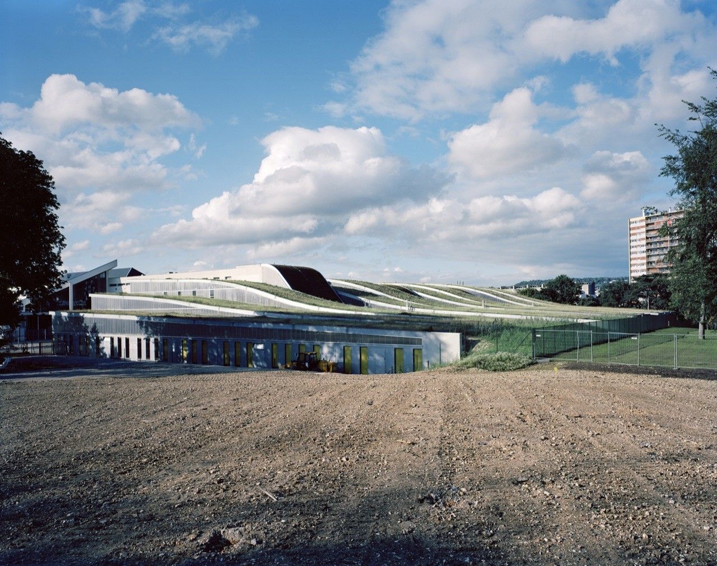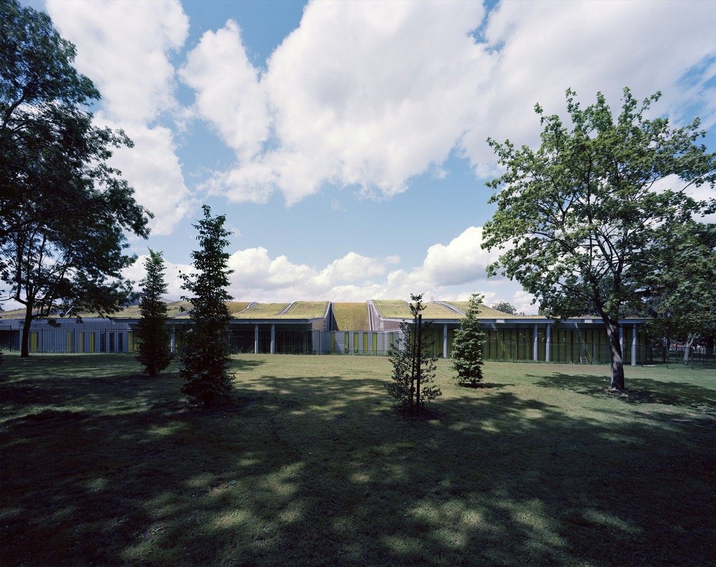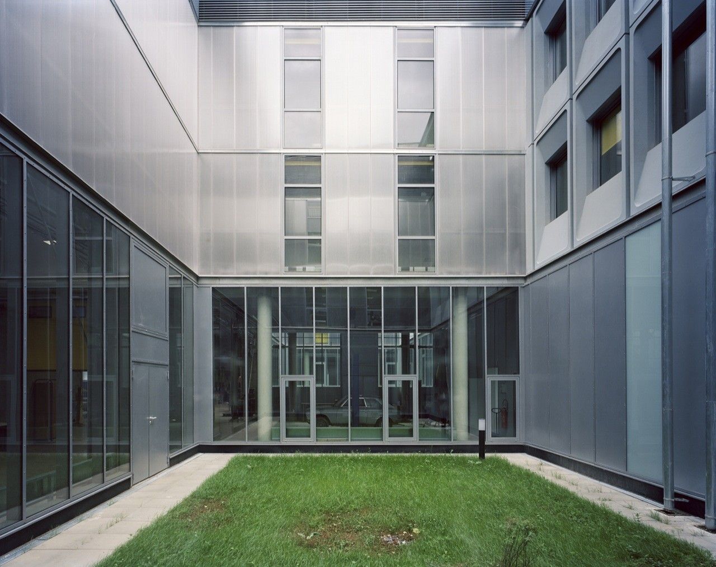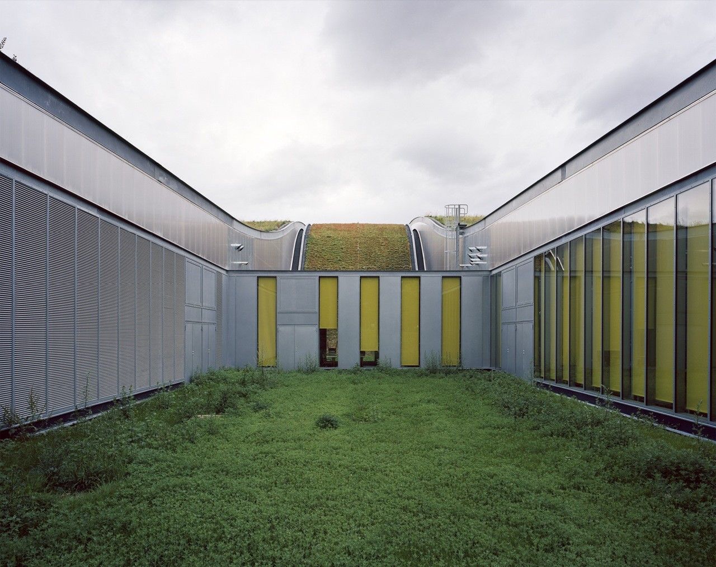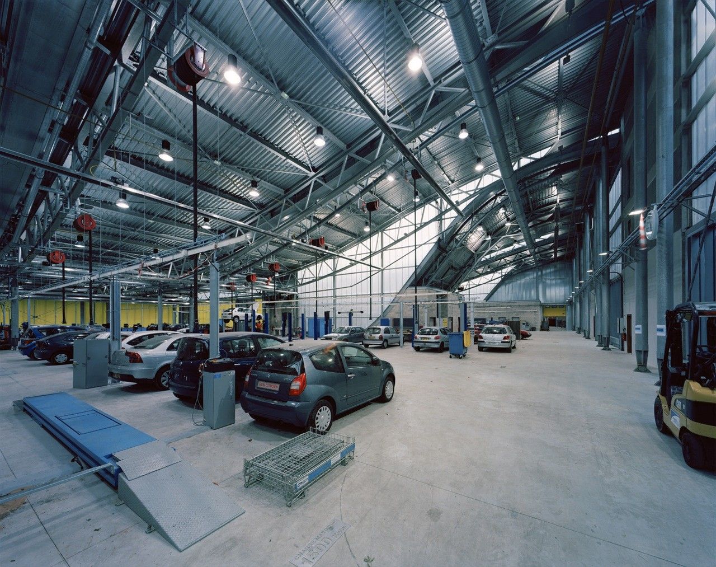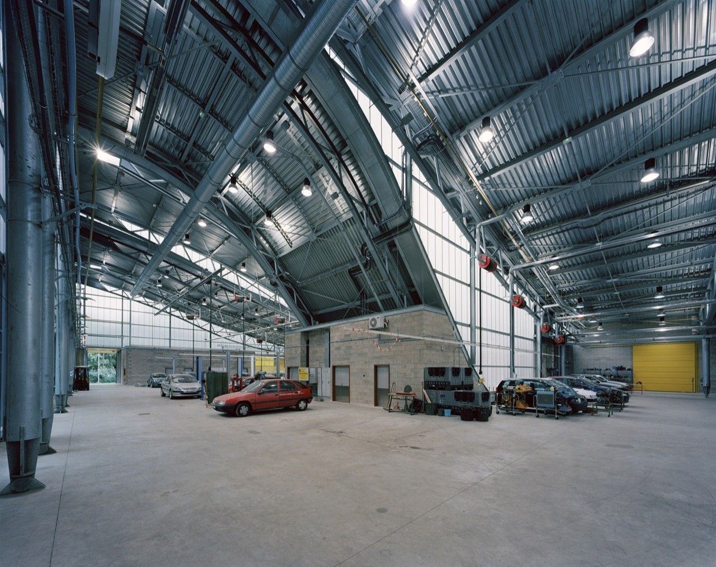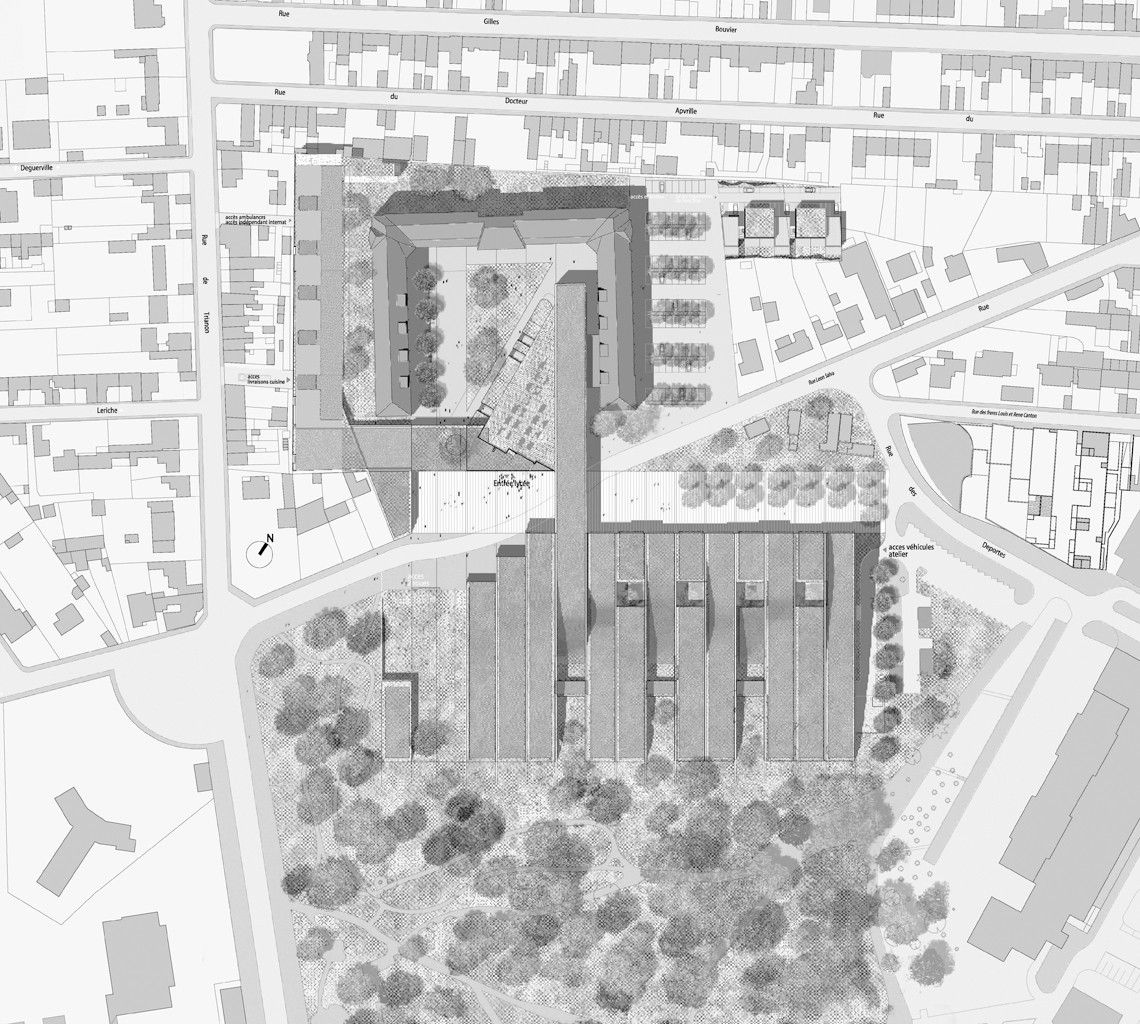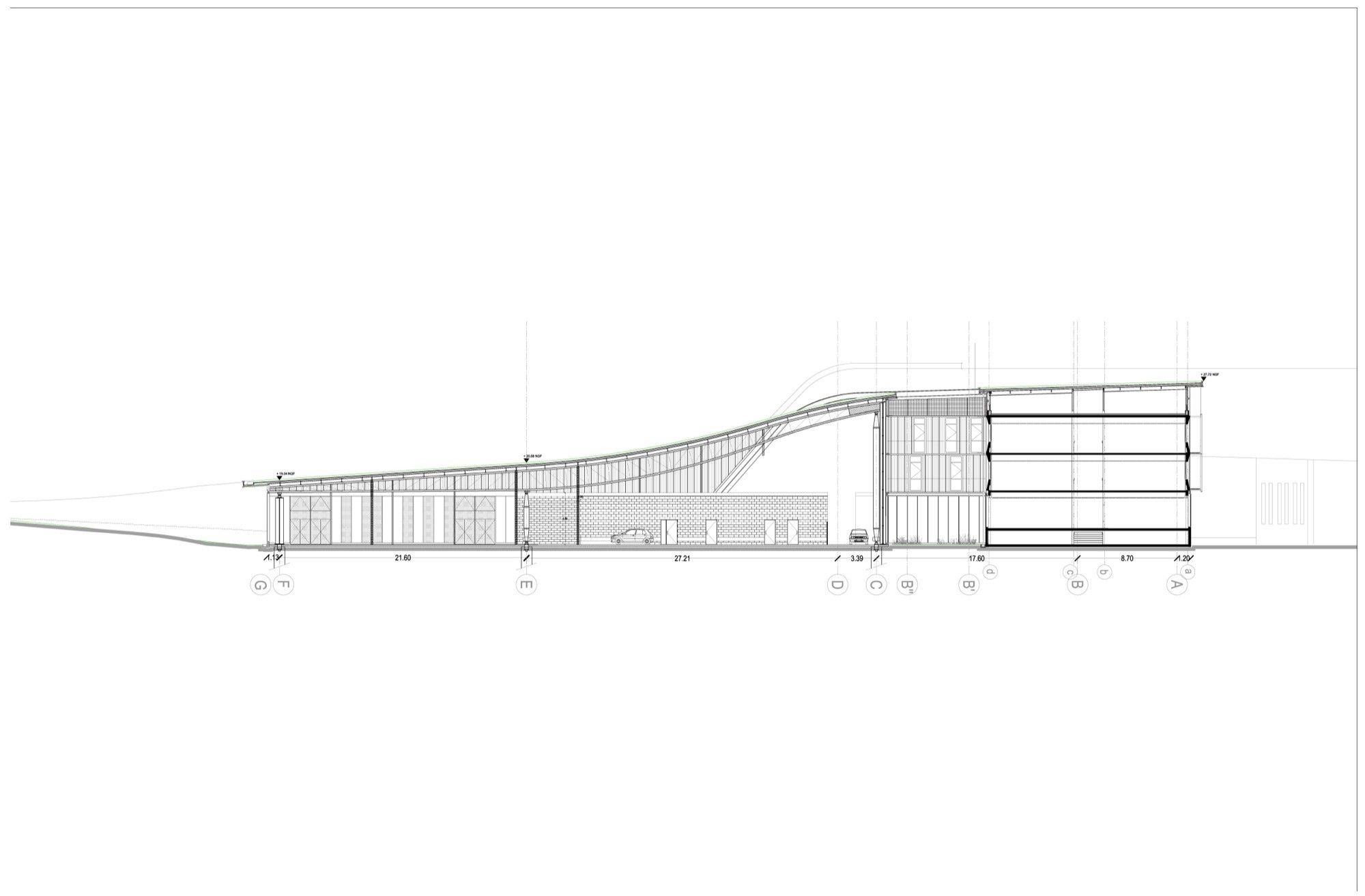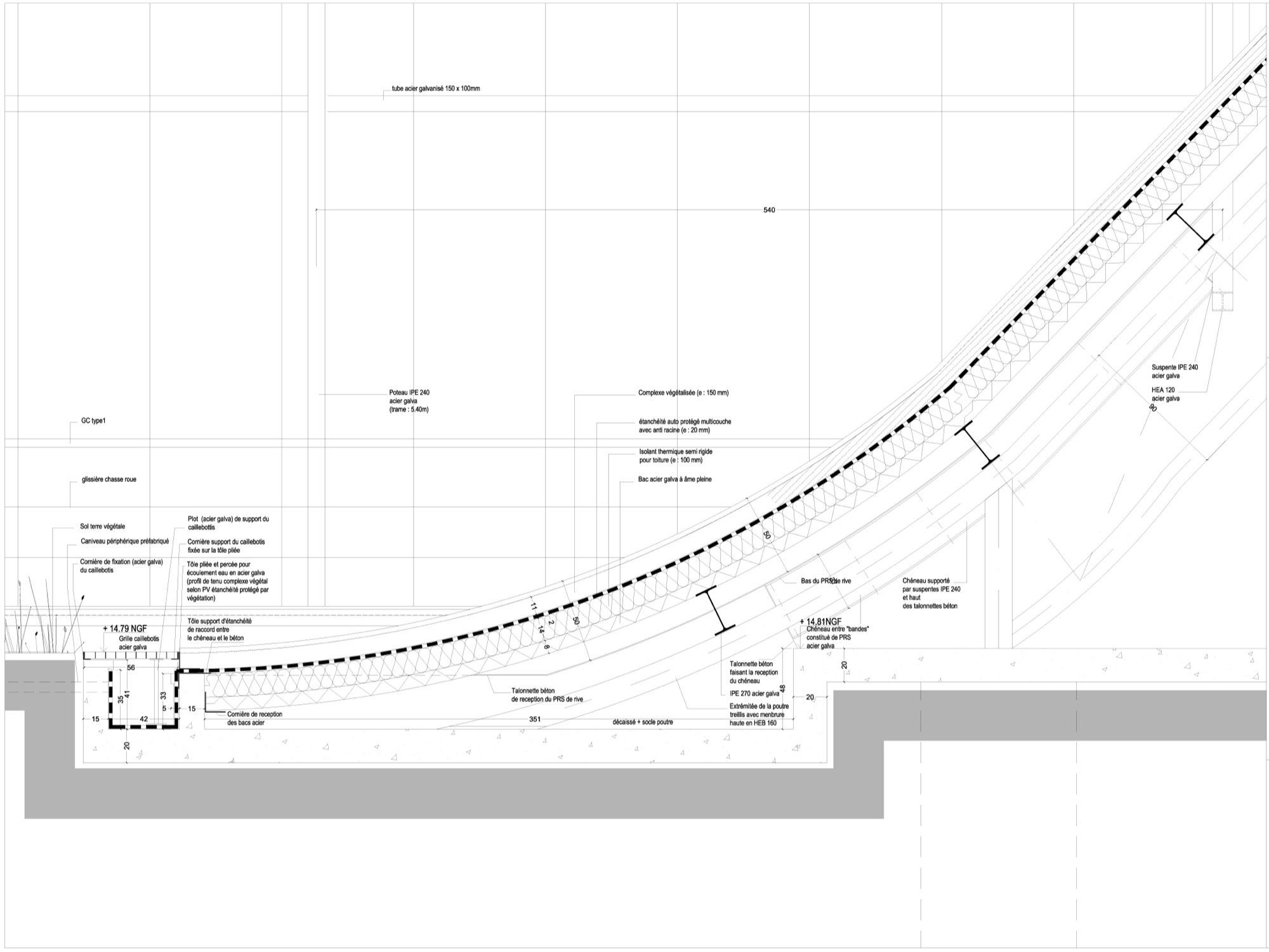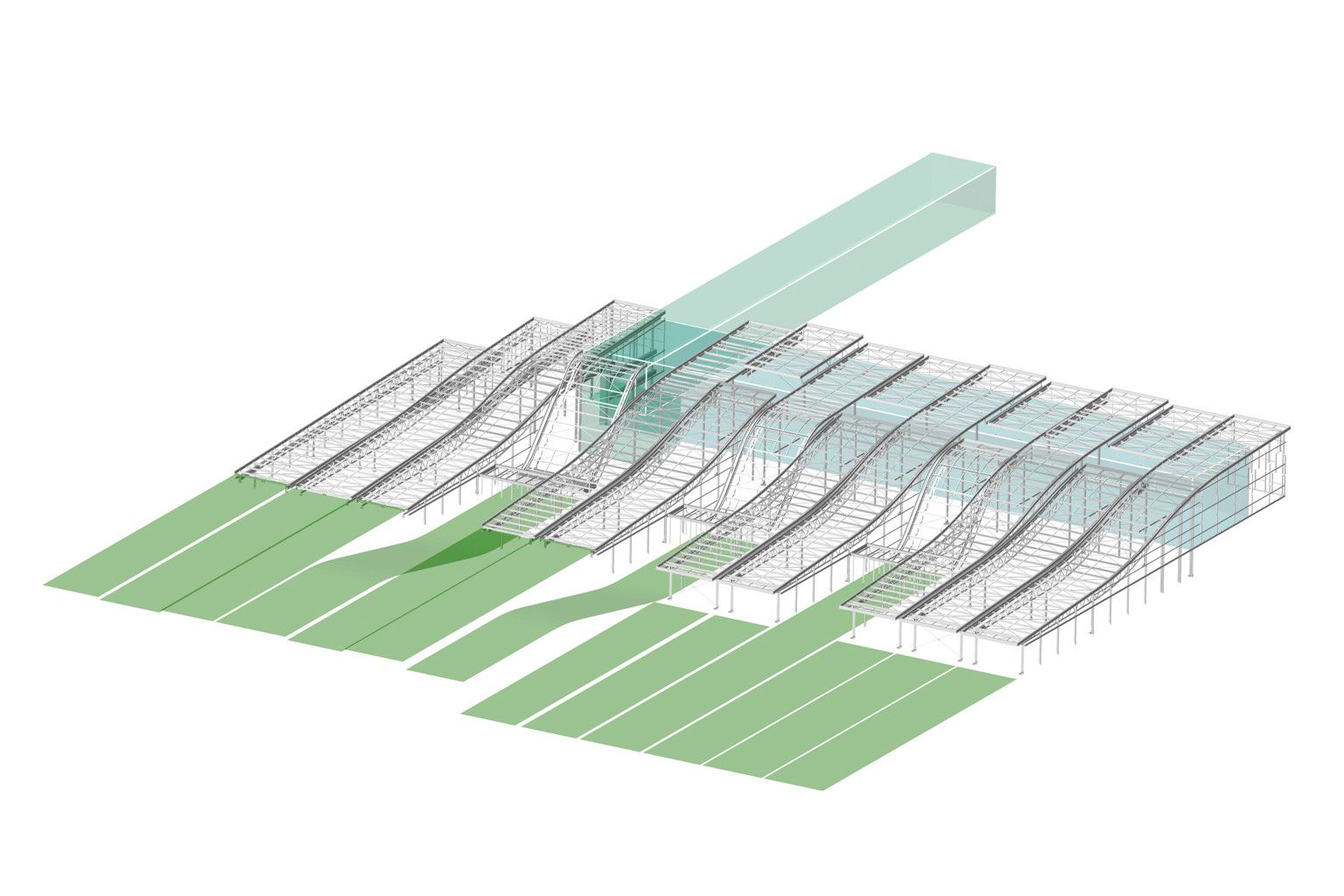The rehabilitation + extension of the Marcel Sembat high school in Sotteville lès Rouen is one of strong visual identity which is created from programmatic necessity. Large workshop spaces with high ceilings and technical work surfaces were required for technical education about motors and vehicle mechanics.
 Rather than typical warehouse construction, the architects archi5 along with B. Huidobro, created a series of flowing green roofs which hold vast spaces below them and at times swoop to ground, creating internal courtyards which act as skylights to the surrounding spaces. These roofs exist as a seeming extension of the park neighboring the school.
Rather than typical warehouse construction, the architects archi5 along with B. Huidobro, created a series of flowing green roofs which hold vast spaces below them and at times swoop to ground, creating internal courtyards which act as skylights to the surrounding spaces. These roofs exist as a seeming extension of the park neighboring the school.
 The building gives way to a street which passes through the school, creating a large plaza in front of the new expansion. These features are tied to the interior through the usage of glass and translucent polycarbonate on the facades.
The building gives way to a street which passes through the school, creating a large plaza in front of the new expansion. These features are tied to the interior through the usage of glass and translucent polycarbonate on the facades.
photography by © Thomas Jorion
photography by © Thomas Jorion
photography by © Thomas Jorion
photography by © Thomas Jorion
photography by © Thomas Jorion
photography by © Thomas Jorion
photography by © Thomas Jorion
photography by © Thomas Jorion
Site Plan
Section
Detail
Diagram


