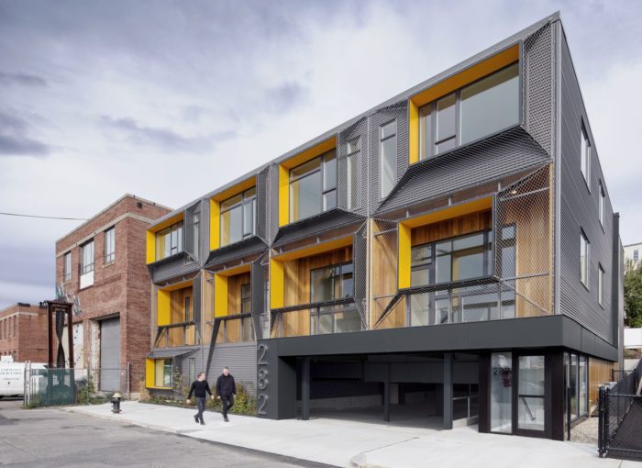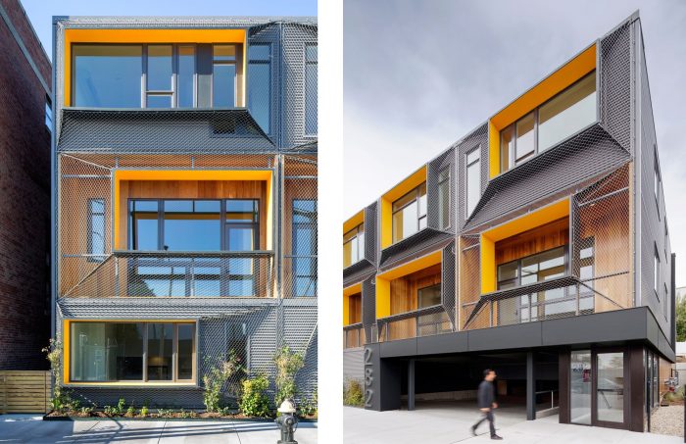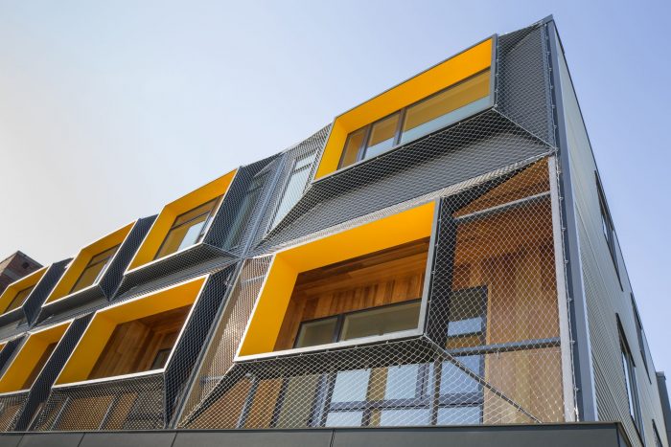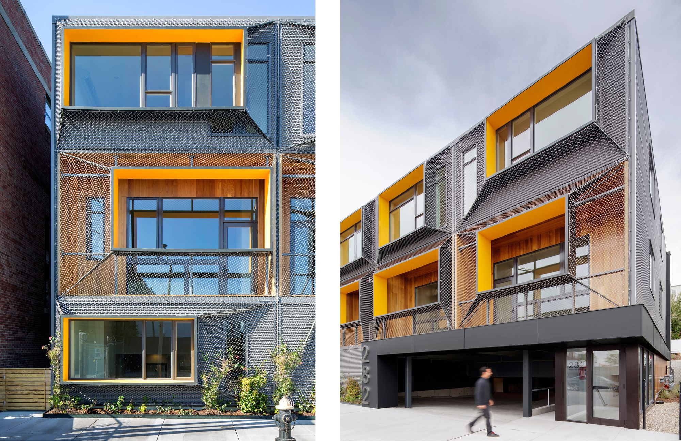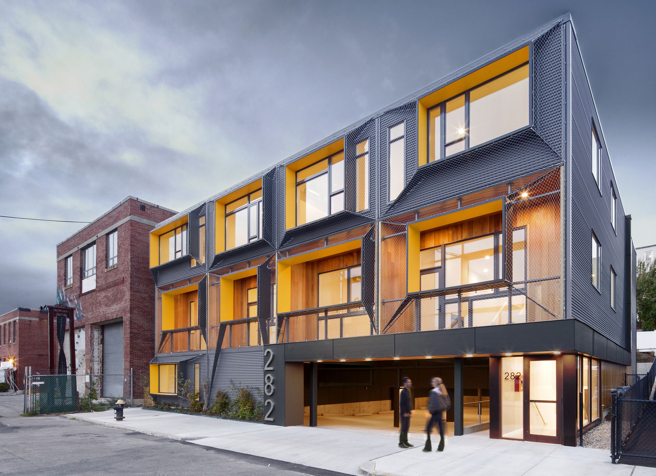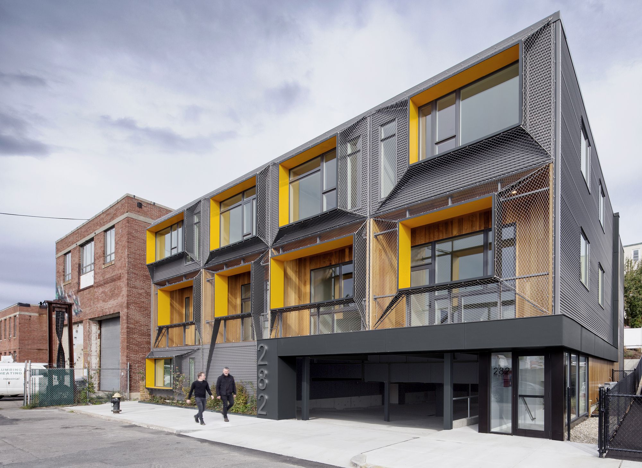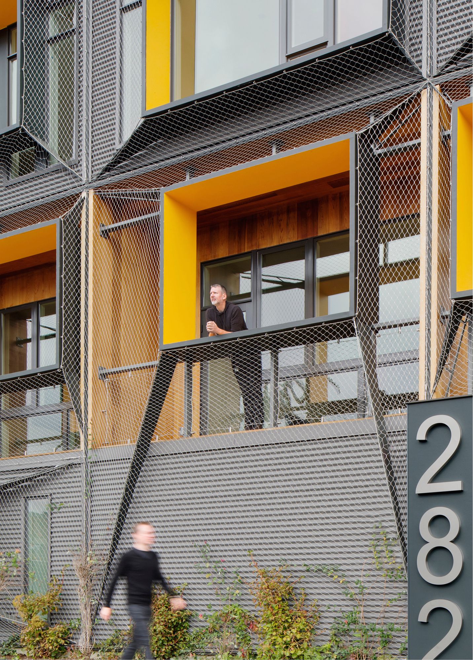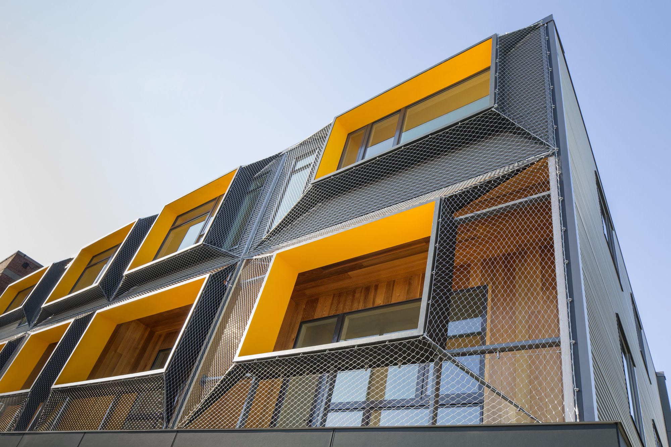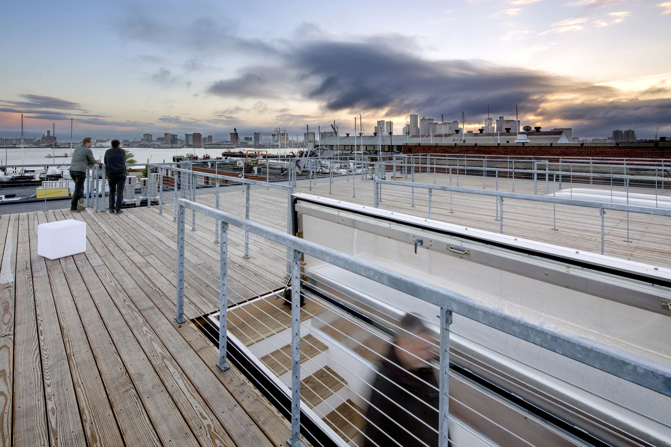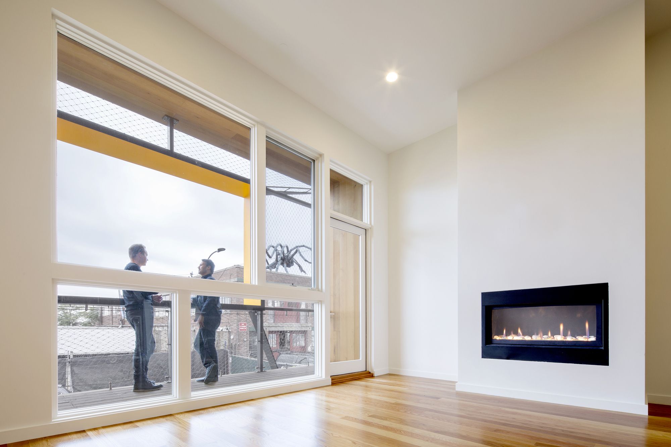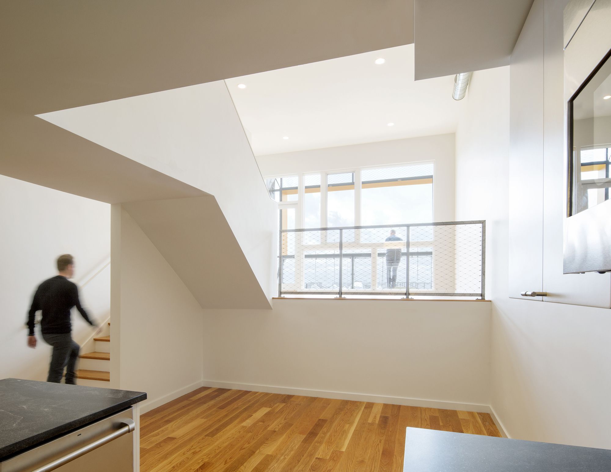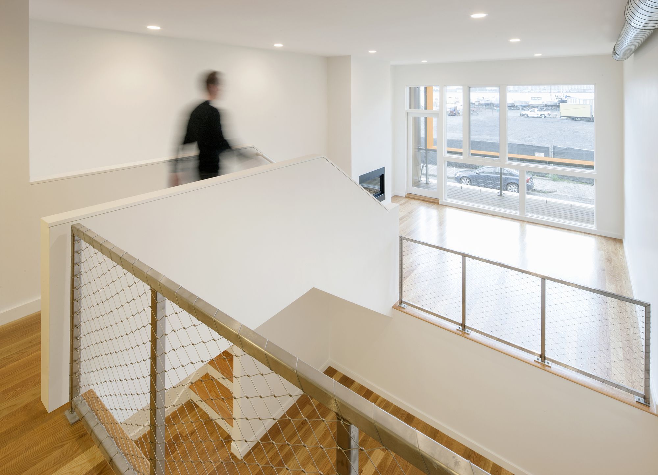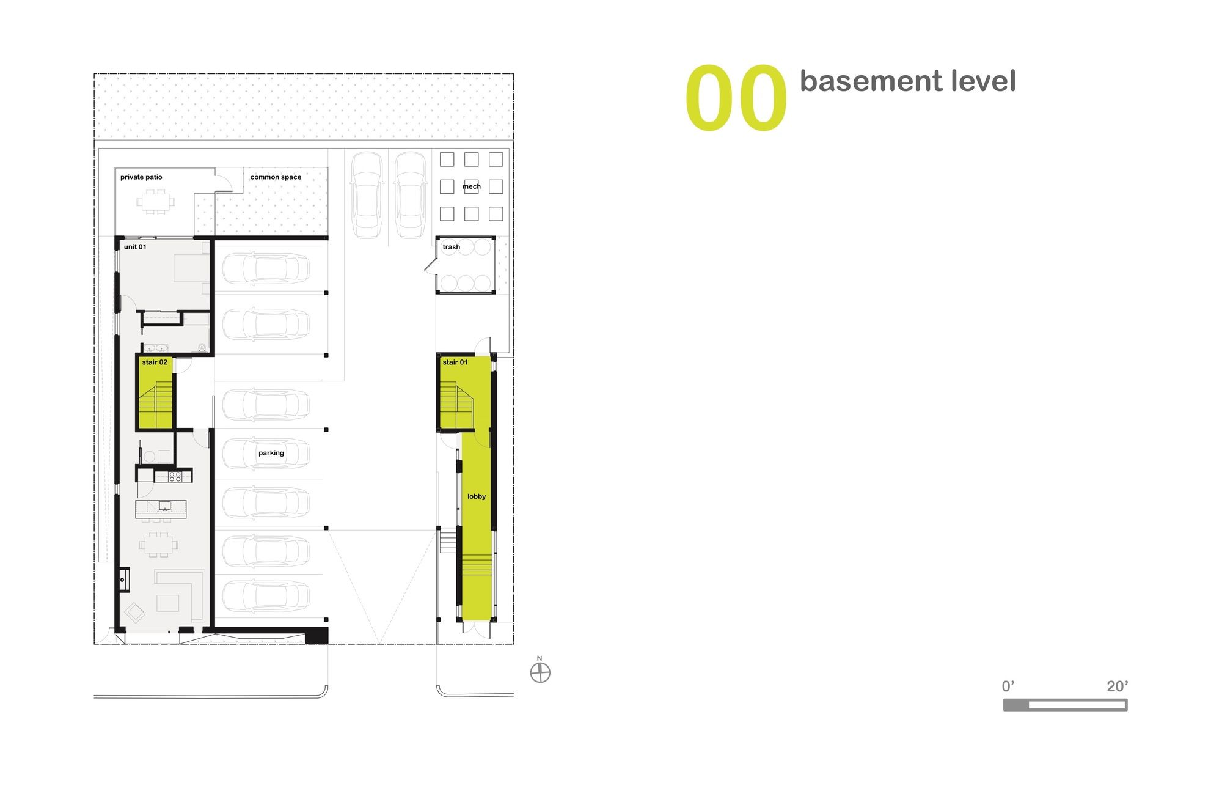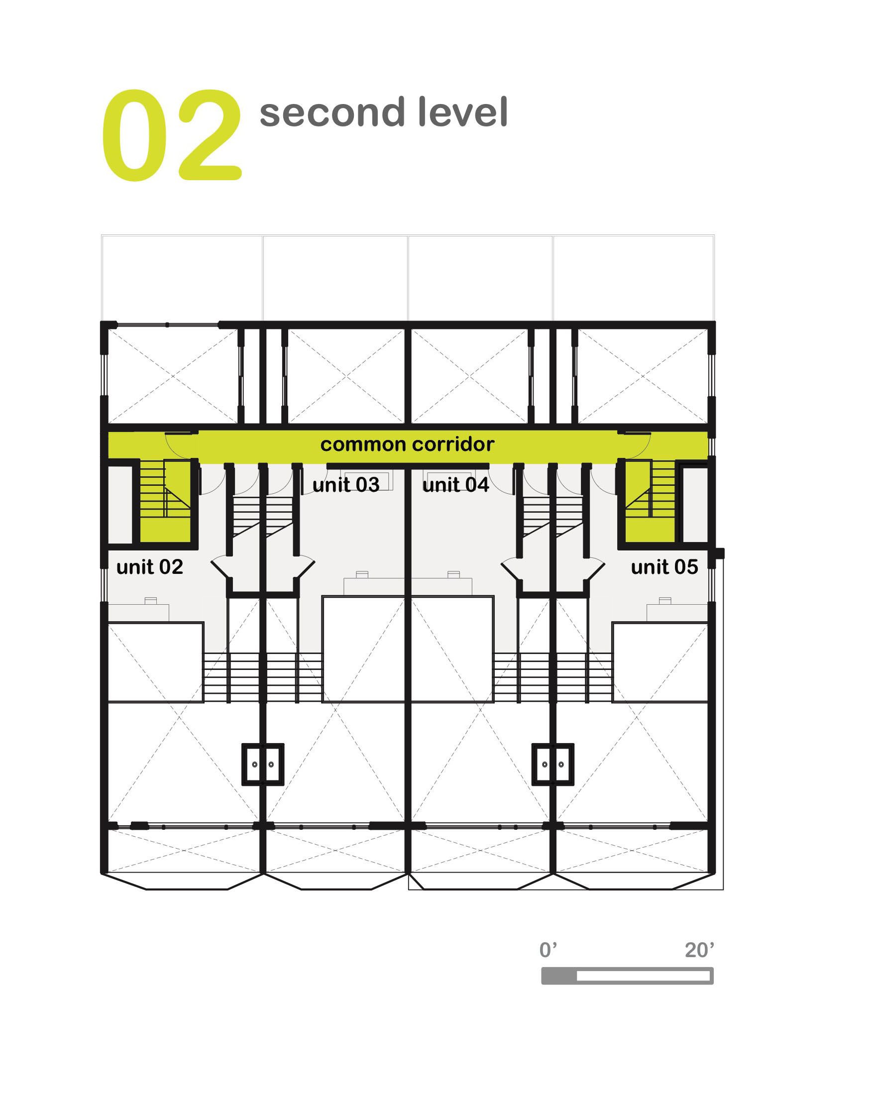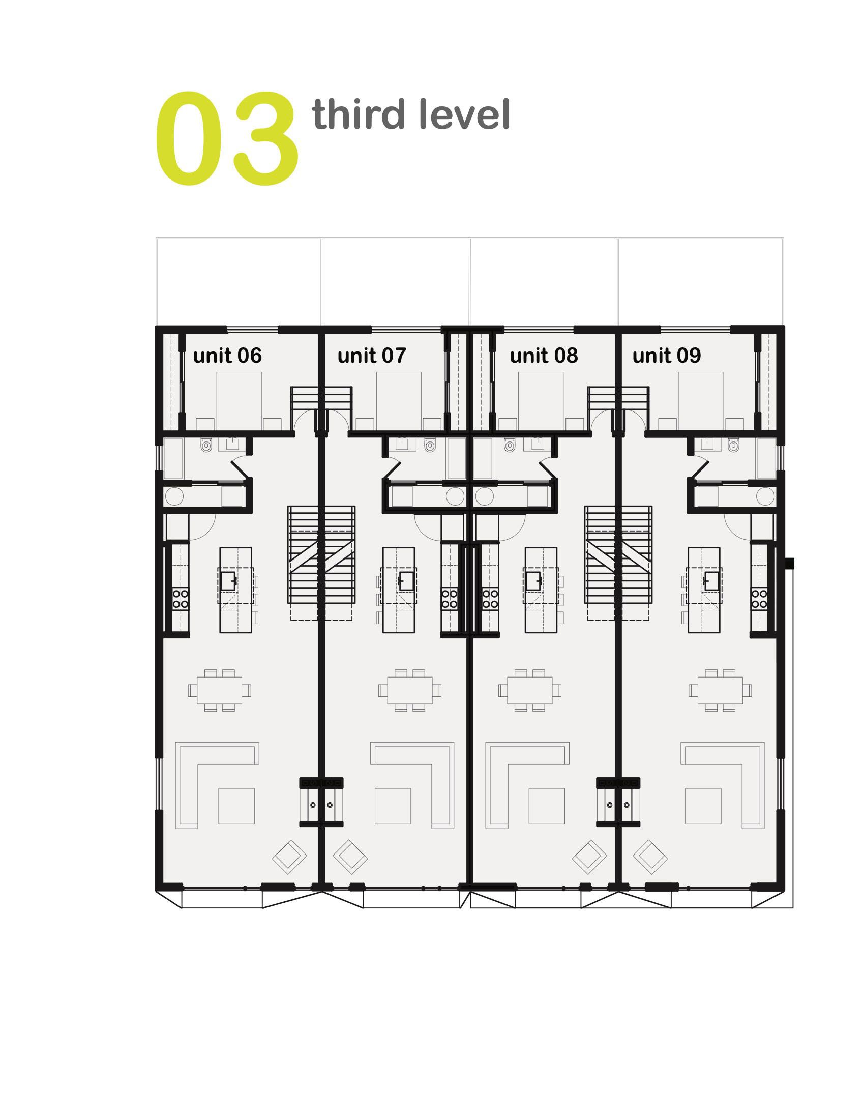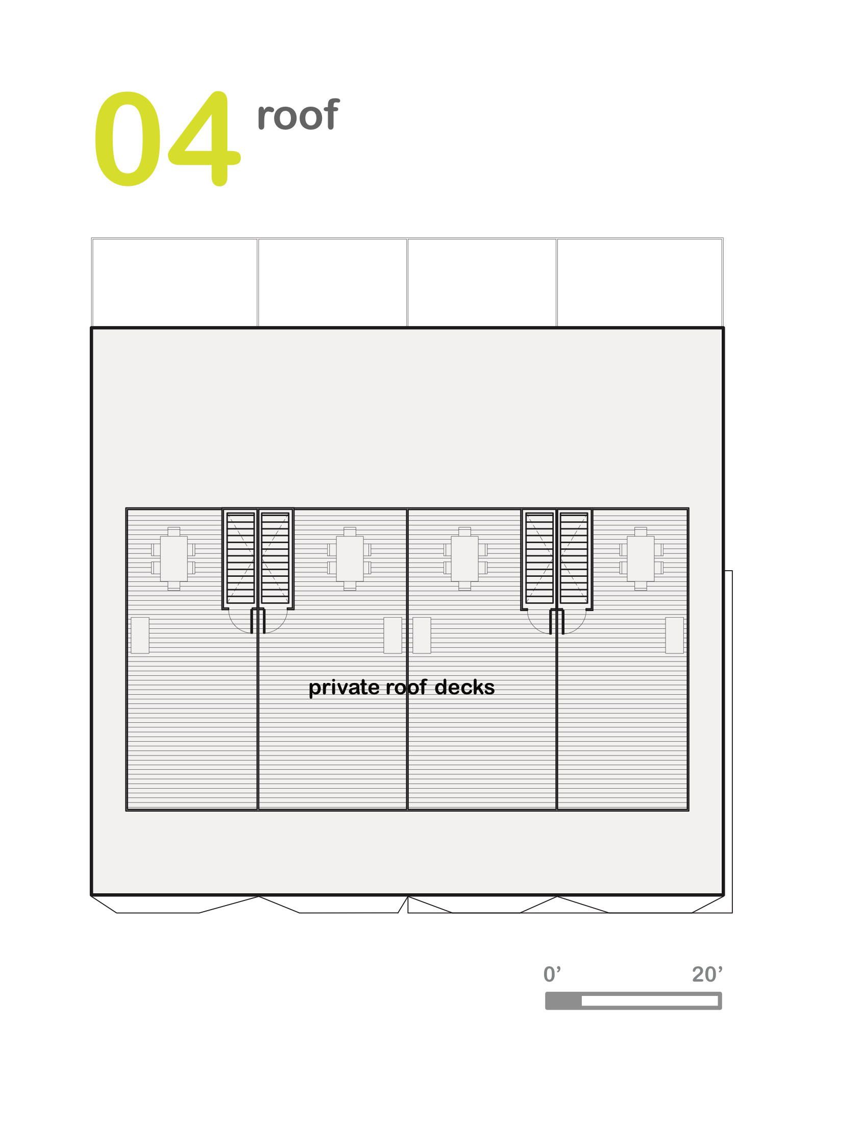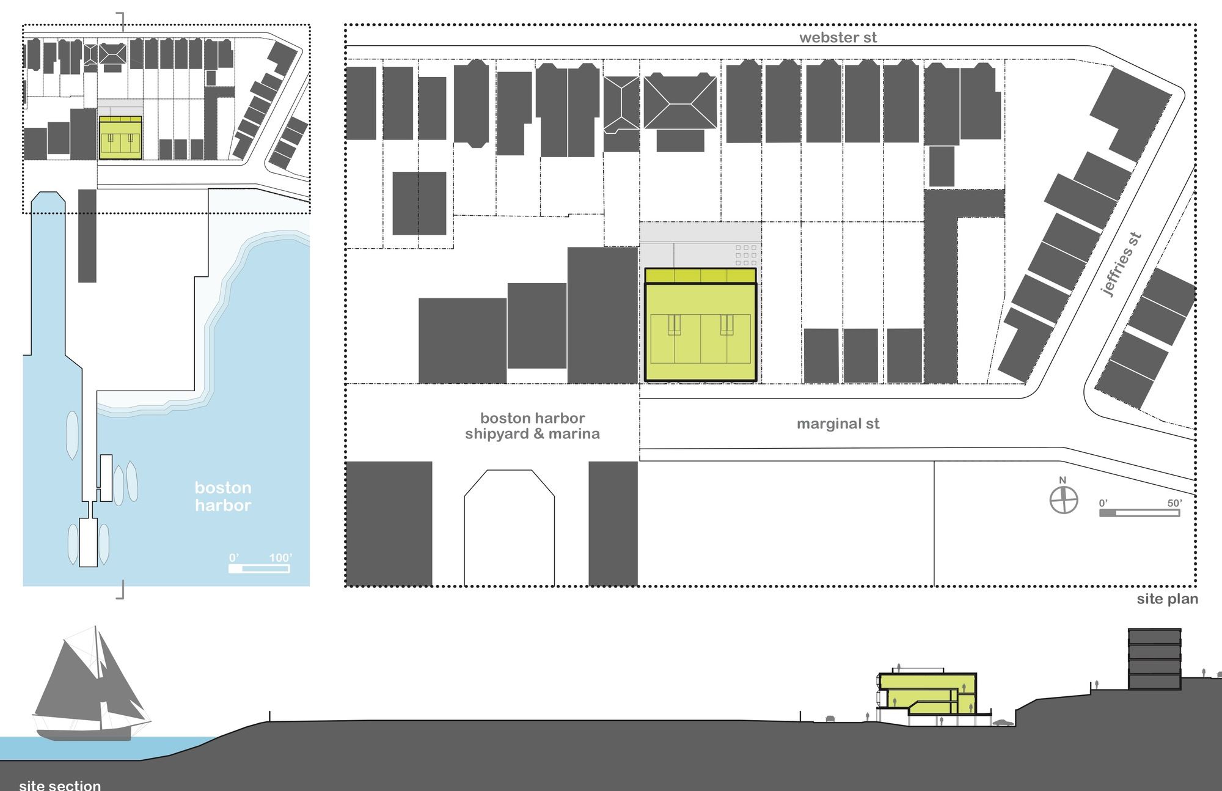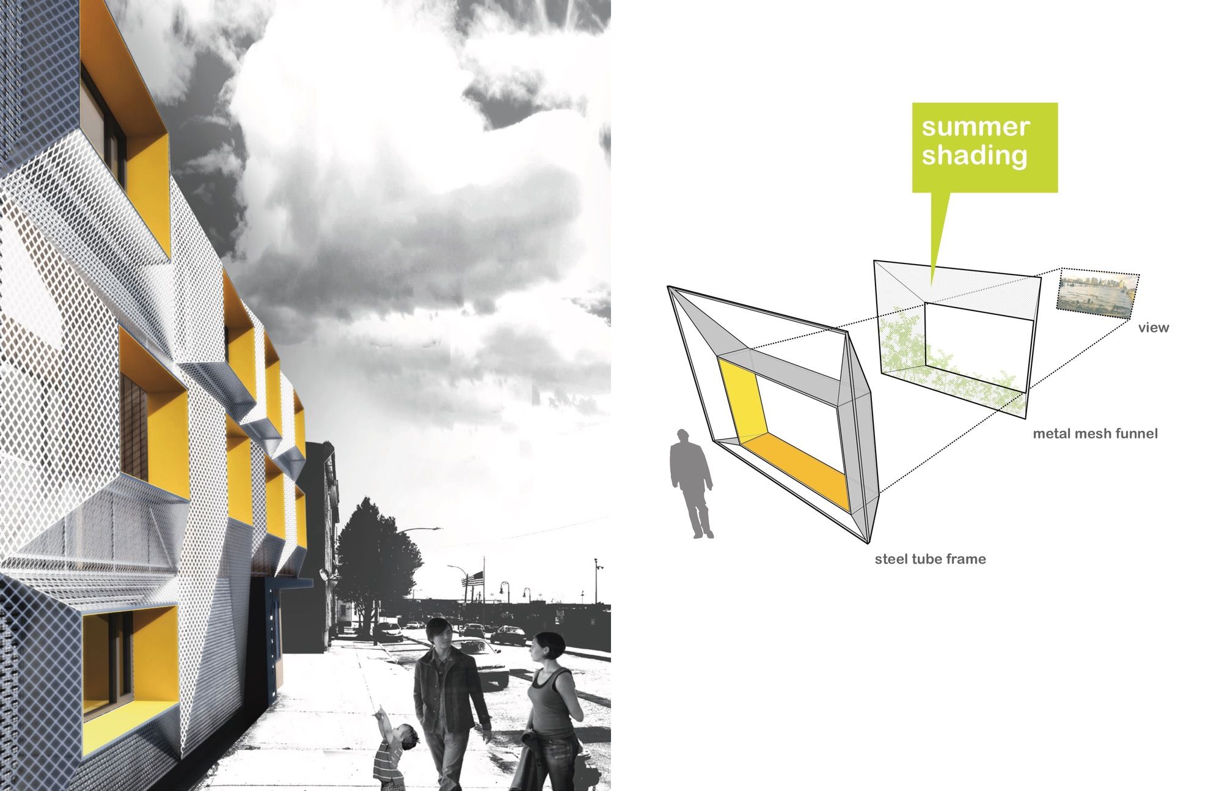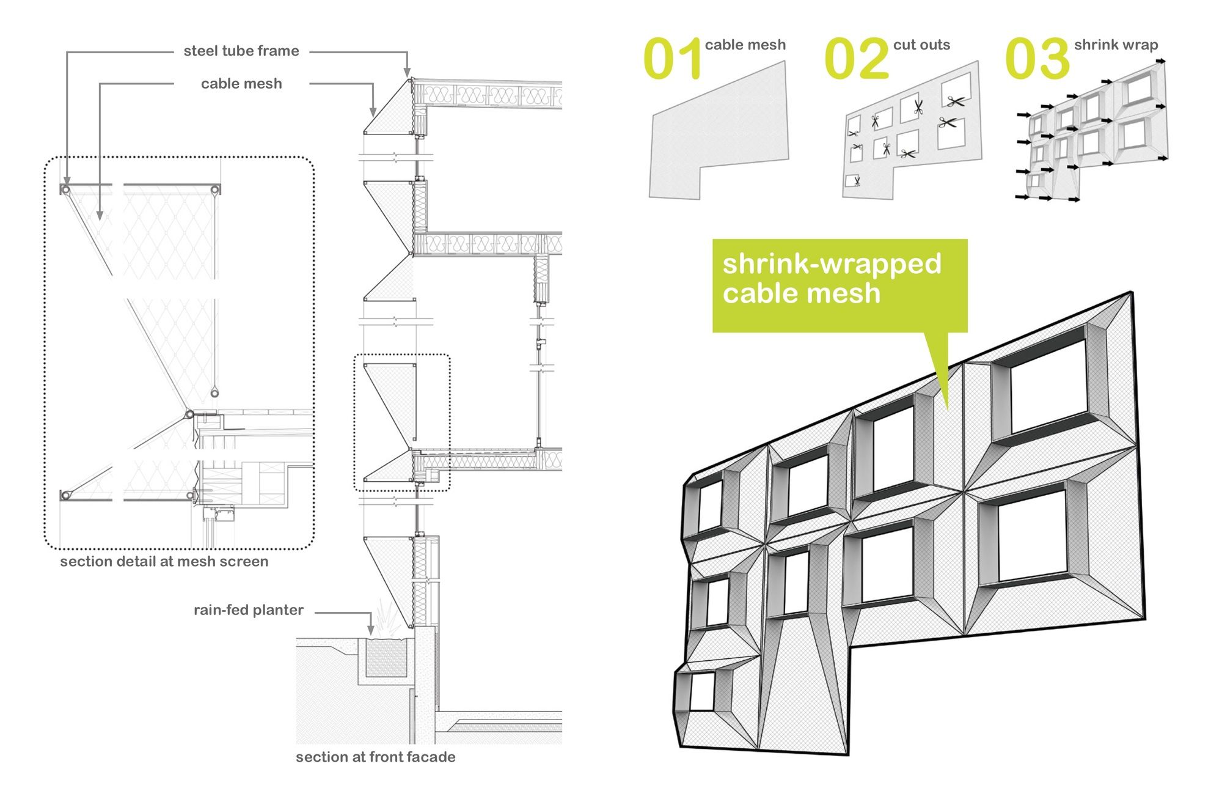Marginal Street Lofts
This new nine-unit residential building occupies a small but unique site on the waterfront in East Boston. Located between the residential neighborhood of Jeffries Point and an active shipyard, public art gallery and cafe, the design utilizes industrial materials to effect a contemporary interpretation of context while dissolving the boundary between building and city. Planning limitations, including height restrictions imposed by neighbors, parking requirements from the city, and the developer’s desire to provide water views for every unit, presented an opportunity to strategically rework standard residential typologies. The result is tube-like stacked units opportunistically interlocked to effect sectional and proportional shifts within the space of the unit. Living, dining, and cooking areas on the front of the building are compressed and horizontal, leading the eye through a series of layered spaces toward framed views of the water and the Boston skyline beyond. Sleeping spaces in the rear of the building are compact in plan and tall in section, focusing the eye upward.
On its façade, the building mixes an industrial material palette of corrugated steel and cable mesh with warm red cedar siding reminiscent of its triple-decker neighbors. The architects worked closely with a highly skilled team of metal workers to develop a fabrication method for the façade frame and attachment detail for the wire mesh, ultimately combining factory labor and the handmade. Each wire-mesh panel was partially fabricated by the mesh manufacturer in the factory and then painstakingly handwoven into the cables defining the edge of each facet on site.
The unique geometry of the façade, elevation of the building off the ground, and transparency of the lobby perform a tectonic negotiation between the territory of the building and the surrounding neighborhood. The porous boundary of the mesh façade pushes the private space of the unit into the public space of the street, while the parking void and lobby become an extension of the sidewalk. The façade and lobby thus becomes an amenity shared between the building’s residents and the neighborhood: climbing plants both green a predominantly concrete streetscape and provides shade for the residents in the summer, while the lobby acts as a display case for a rotating art exhibition visible from within as well as the street.
Colleen@mergearchitects com: Merge Architects Inc
Location: United States, East Boston, Boston, MA, USA
Architect in Charge: Elizabeth Whittaker
Design Team: Allison Austin, Deb Katz, Parker Lee, Jamie Pelletier
Area: 12110.0 ft2
Project Year: 2015
Photographs: John Horner Photography
Photography by © John Horner Photography
Photography by © John Horner Photography
Photography by © John Horner Photography
Photography by © John Horner Photography
Photography by © John Horner Photography
Photography by © John Horner Photography
Photography by © John Horner Photography
Photography by © John Horner Photography
Photography by © John Horner Photography
Basement Level Plan
2nd Floor Plan
3rd Floor Plan
Roof Plan
Diagrams
Diagrams
Diagrams


