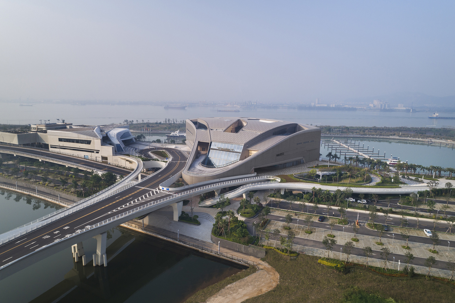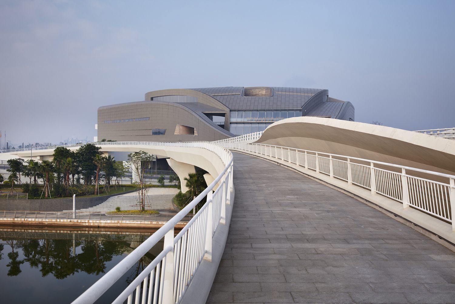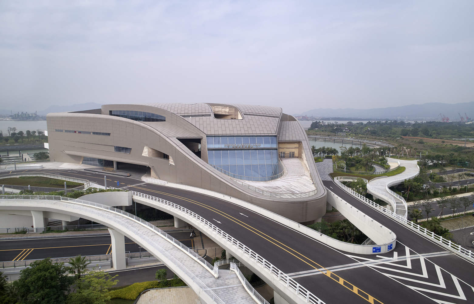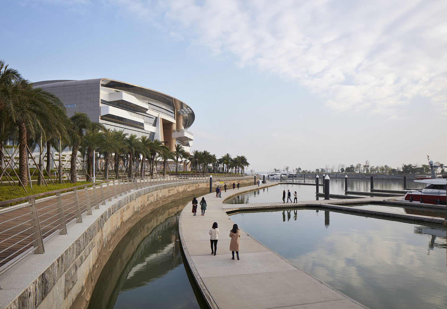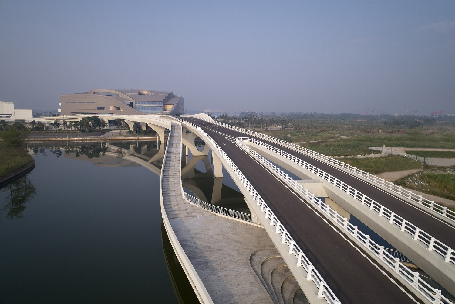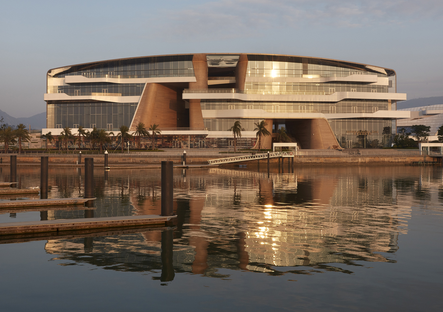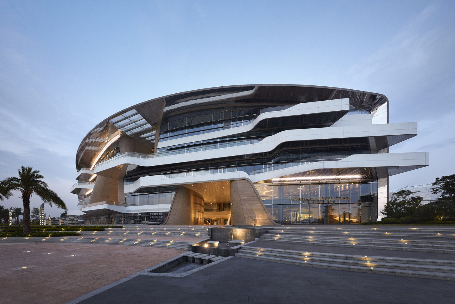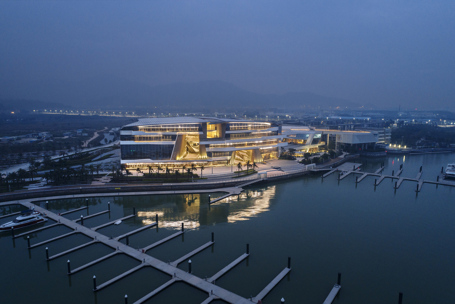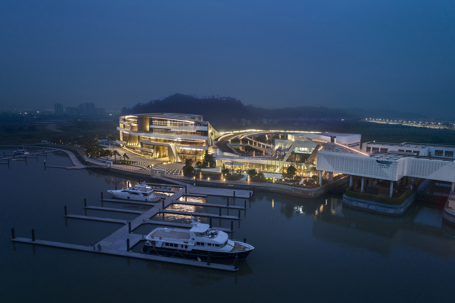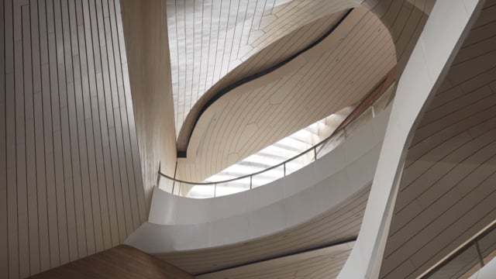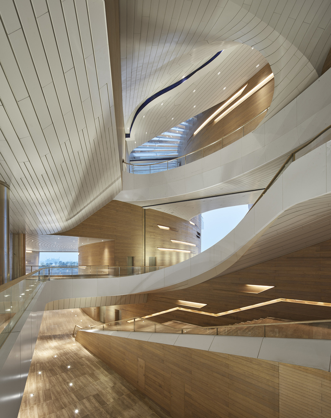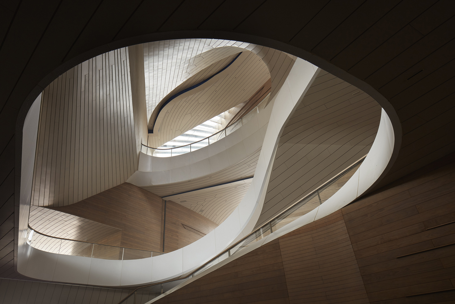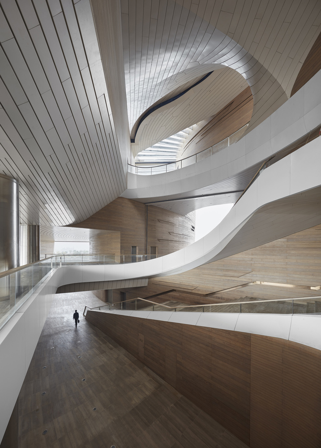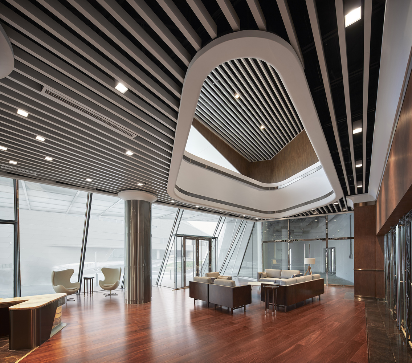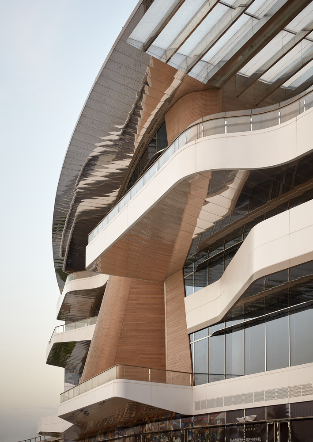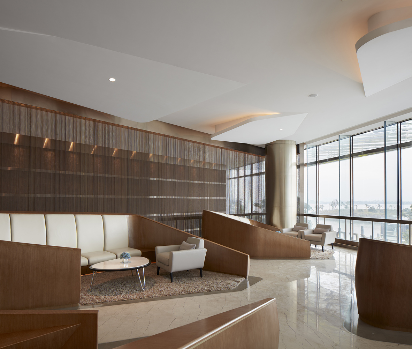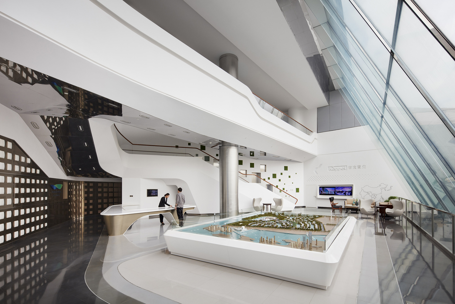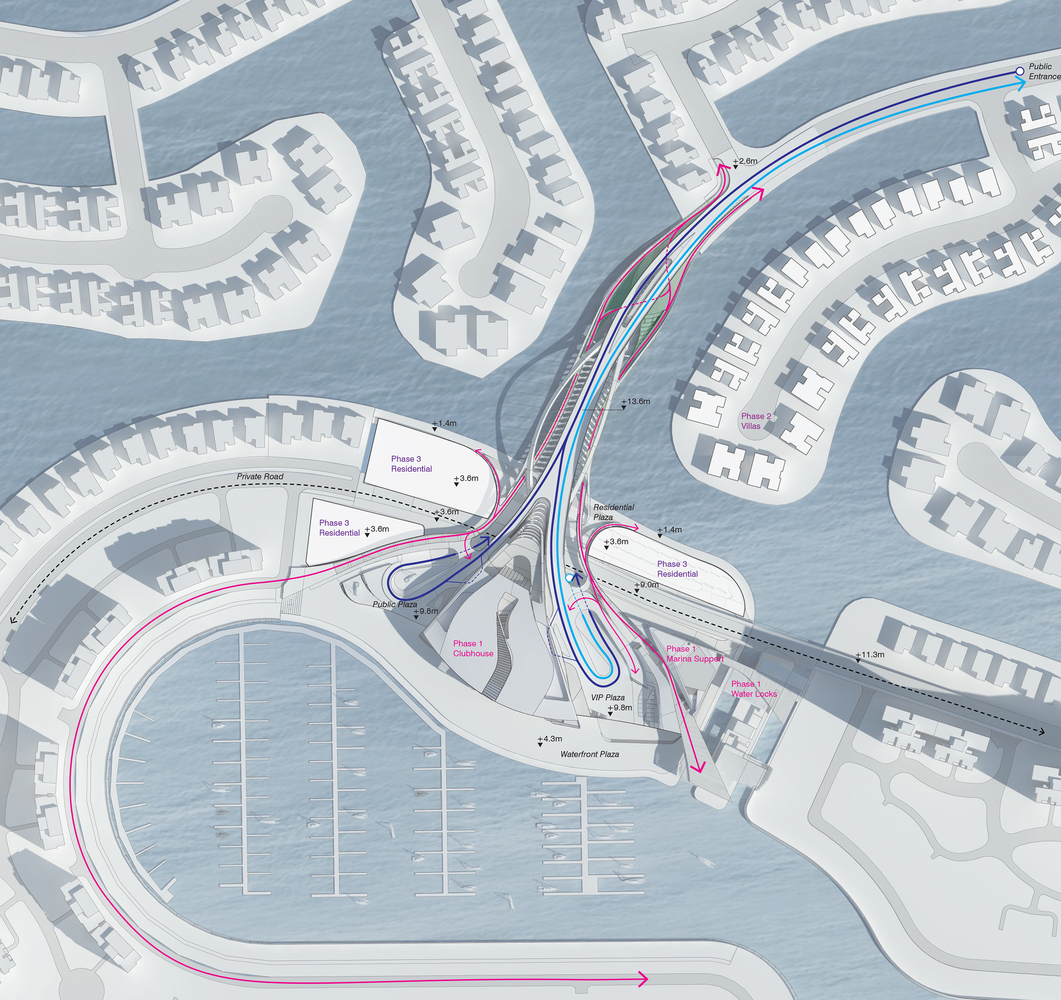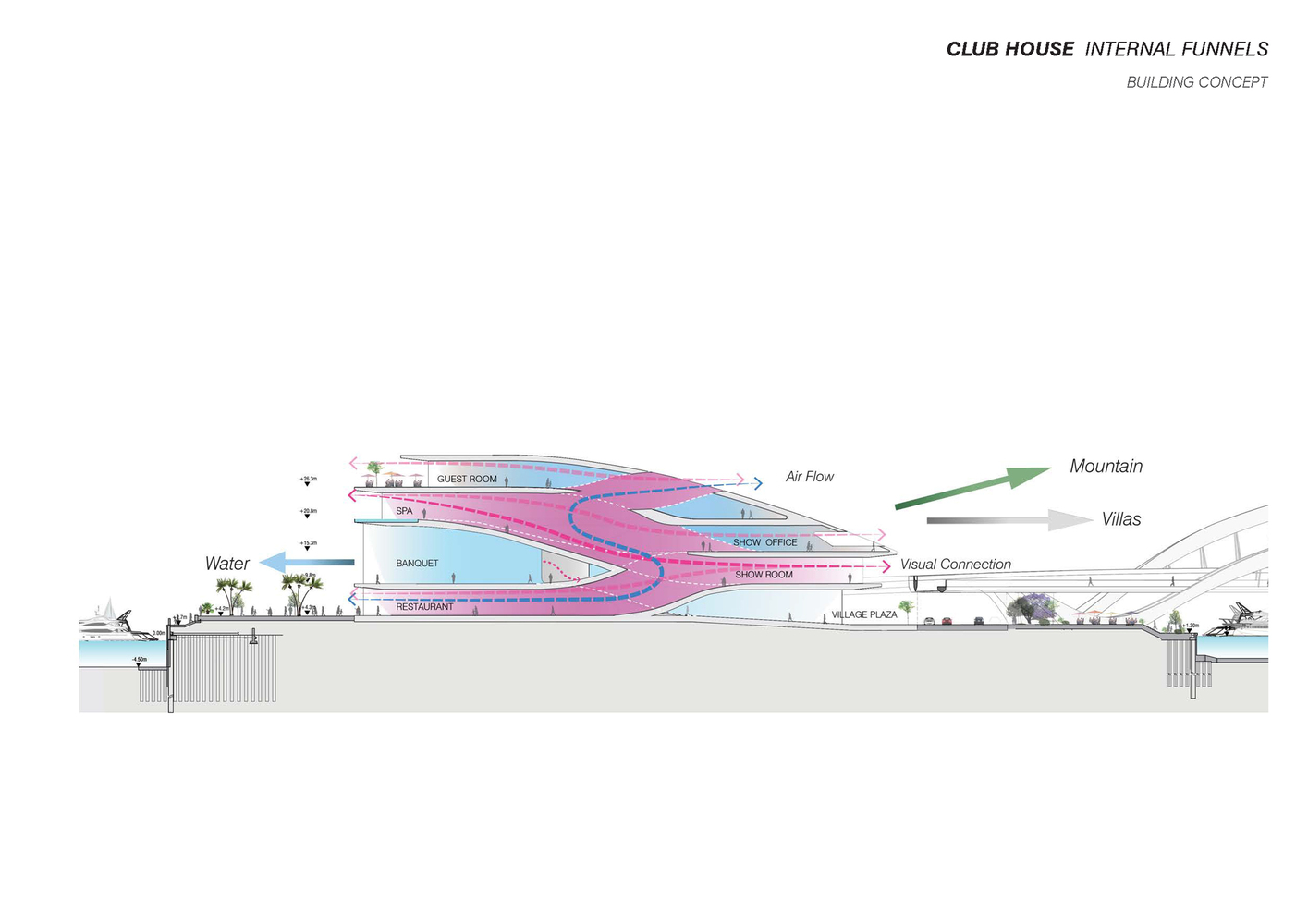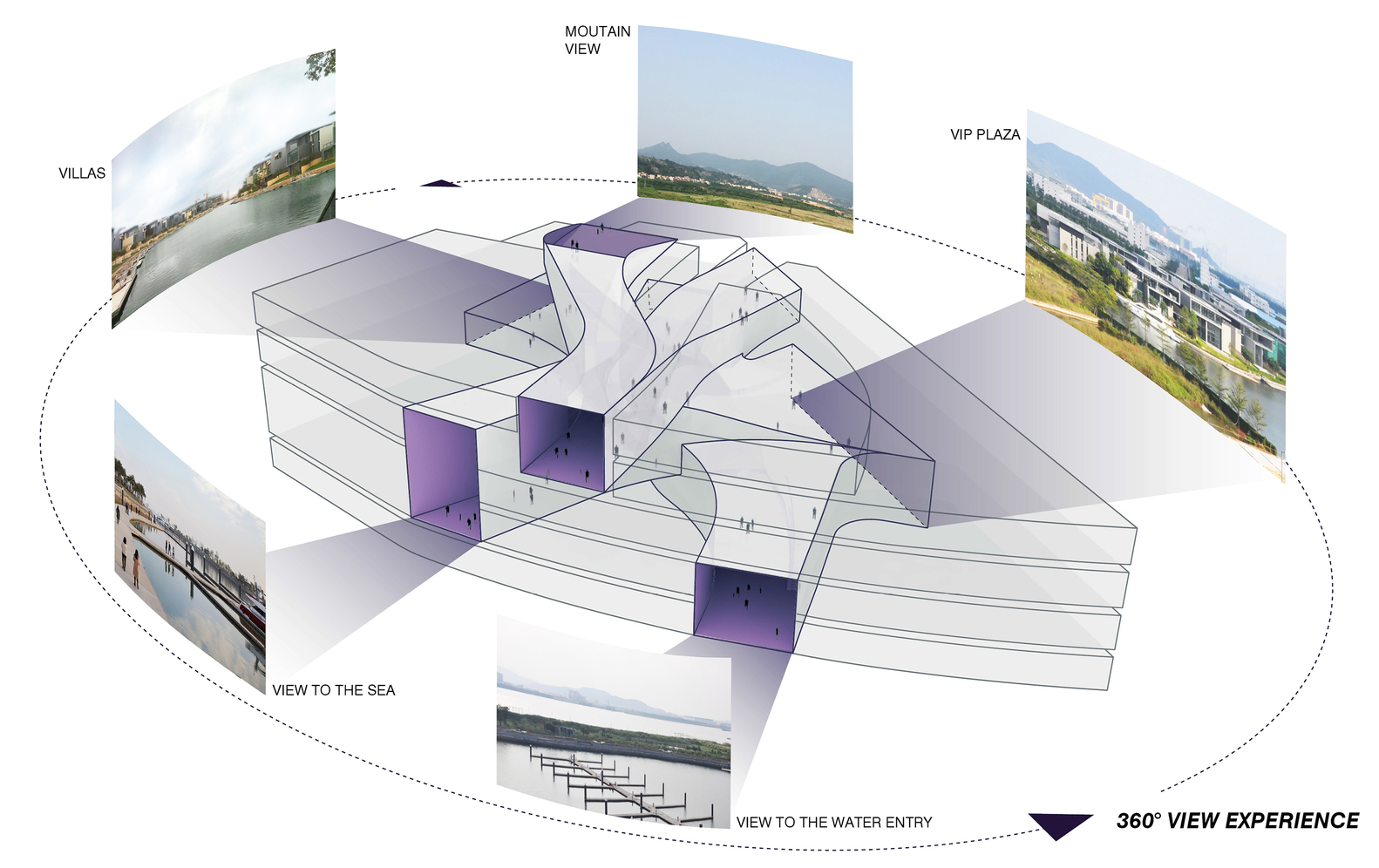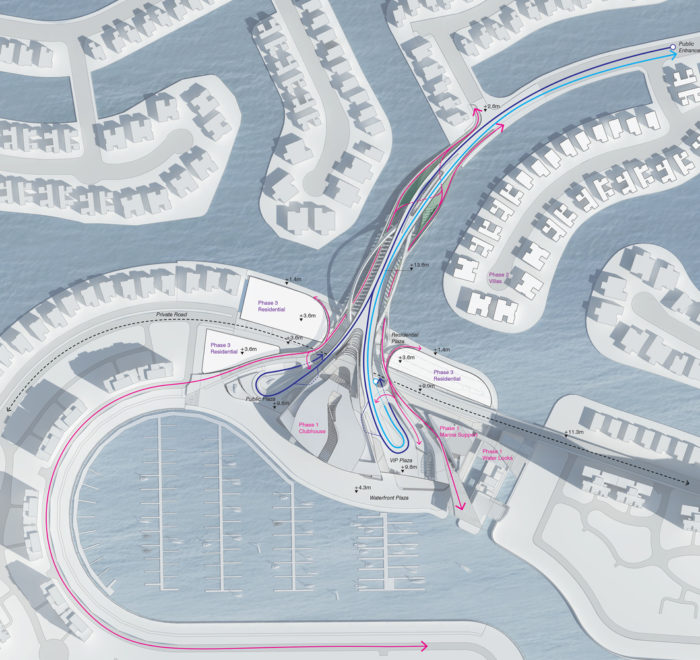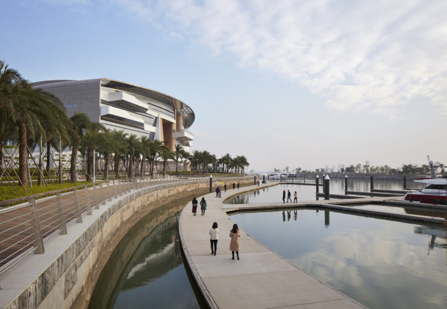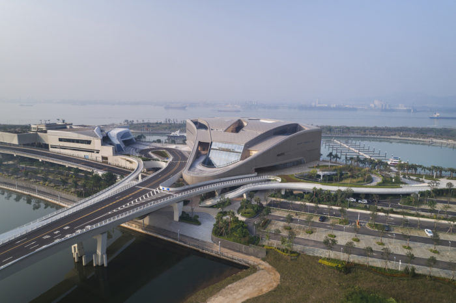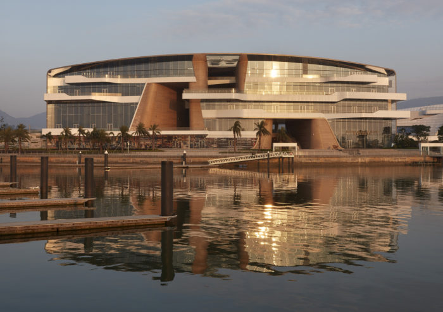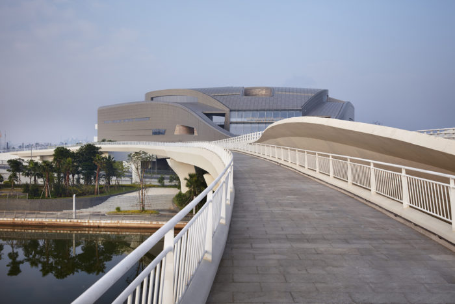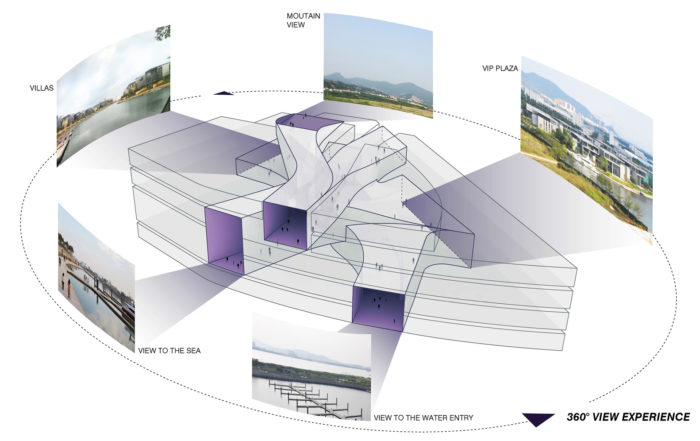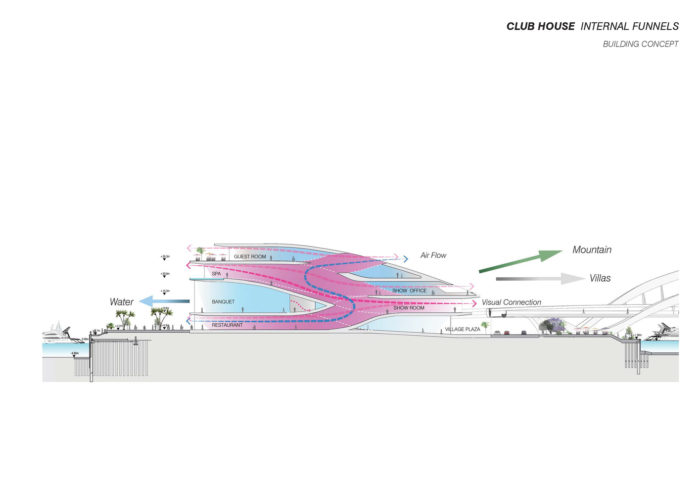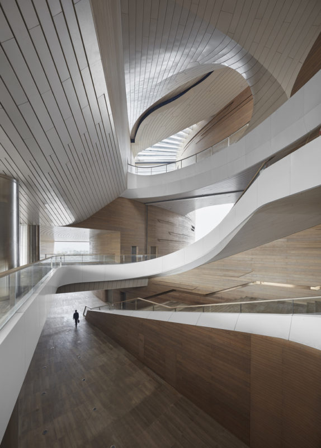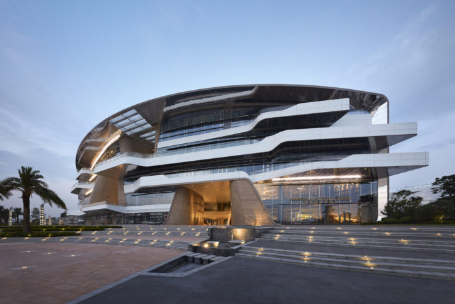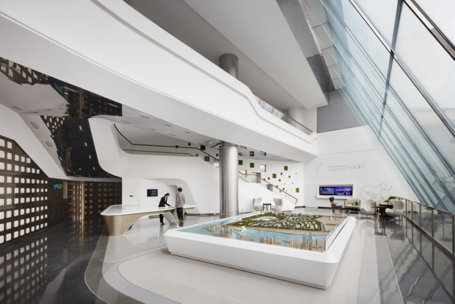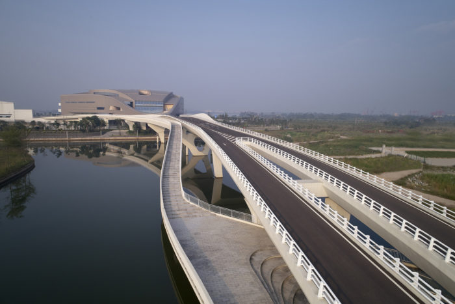About Marina Clubhouse
Marina Clubhouse at Keppel Cove is in Zhongshan, Guandong Province, China, on the banks of the River Xi. It includes a marina with access to the Xi River, a service building, high-end residential villas, and supporting infrastructure like the CIQP building, a bridge, roads, and surrounding external dykes. Keppel Cove Marina is the only marina in China with a private port of immigration.
Marina Clubhouse is designed to mimic the feeling of being on a yacht or a luxury cruise. It serves as a place for people to escape their busy lives and find tranquility and relaxation. Additionally, it offers various exciting activities and opportunities for exploration.
The main idea for Marina Clubhouse is to establish a distinct presence in the center of the development. This is accomplished by strategically placing key points of identity from the entrance to the river. The experience of crossing the bridge and approaching the clubhouse, with the captivating view of the water and boats, is intended to create a sense of anticipation and excitement.
The building and landscape were designed considering the main access routes to the clubhouse and the attractive view lines. The spaces flow outward in a fan shape from the main infrastructure node at the base of the bridge. This fan shape allows for a wide building frontage that maximizes the marina view and guides different user groups to their destinations.
The building’s landscape is carefully planned to offer beautiful views of the surroundings. There are elevated areas where people can appreciate the river Xi and observation points that provide a connection to the peaceful Shenwan landscape. The design of the building ensures that these views can be enjoyed by the public without compromising the privacy of the residents or exclusive users.
The waterfront area of Marina Clubhouse has a fully glazed façade with glass fins for support. It features balconies that offer both views and shade to the glazed sections. The roof and balcony undersides are covered in mirror finishes that create a shimmering effect reminiscent of reflections on the water.
Project Info:
Architects: UNStudio: Ben van Berkel, Hannes Pfau
Area: 30151 m²
Year: 2018
Photographs: Tom Roe
Manufacturers: Euramax, Jiangsu Retop Lighting Systems Engineering
Bridge Structure: AECOM
Landscape: B+H
Green Energy: Earth In Mind
Contractors: Huaren, King Facades, Gold Mantis, Beishan, x
Lighting: Lighting Images
Structure: P&T
MEP: Squire Mech Pte Ltd
Lifts: x
Facade: Hyder
Client: Sunsea Yacht Club
Project Team: Gordana Jakimovska, Joerg Lonkwitz, Adriana Rodriguez Ossio, Alexander Schramm, Alice Yi-Ting Chiu, Iris Pastor, Caroline Filice Smith, Jean Chaussavoine, Jun Wang, Irina Bogdan, Leo Xinyu Li, Gilles Greis, Alexander Meyers, Sam Jia Jun Ren, Tamim Salah EI Negm, Evan Jon Shieh, Rafael Carbonero Vicario
Team Members: Alan Chin-Che Hung, Fernie Lai, Maya Alam, Cristina Gimenez, Juergen Heinzel, Yeojoon Yoon, Yu-Chen Liu, Dan Luo, Edwin Hang Jiang, Yichi ZHANG, Fabian Alejandr Mazzola, Daniele De Benedictis, Yuwei Wang, Alberto Martinez Garcia, Huaiming Liao, Ana patricia Castaingts Gomez, Oliver Loesser, Craig Yan, Guomin Lin, Nathan Melenbrink, Duran Yuan Zhai, Margaret Juien-Hwang, Cecilia Hui, Earn Lee Chern, Lukas Allner, Justin Tao Cheng, Severin Ignaz Tuerk
City: Zhongshan
Country: China
