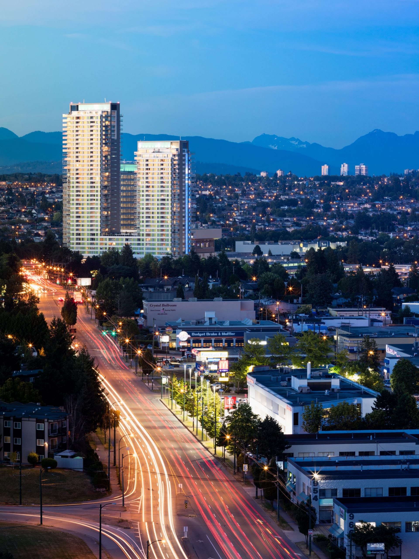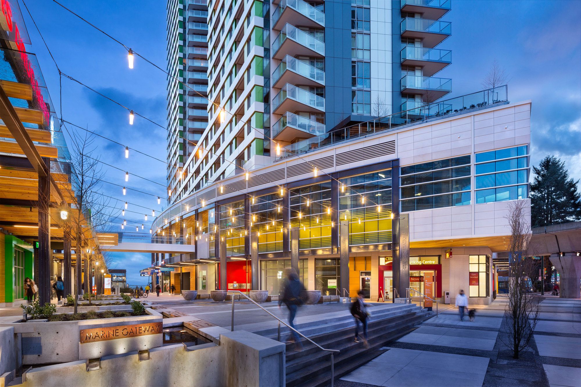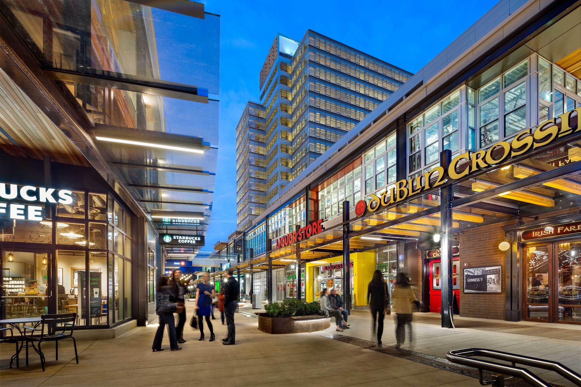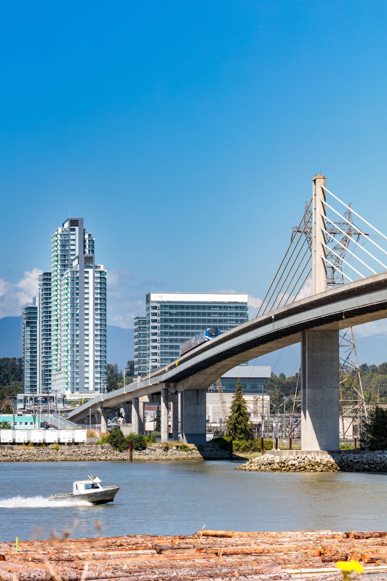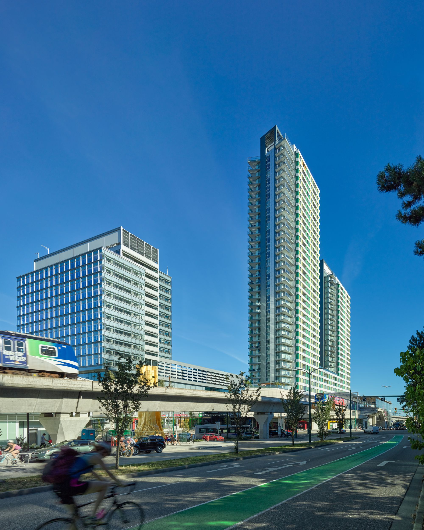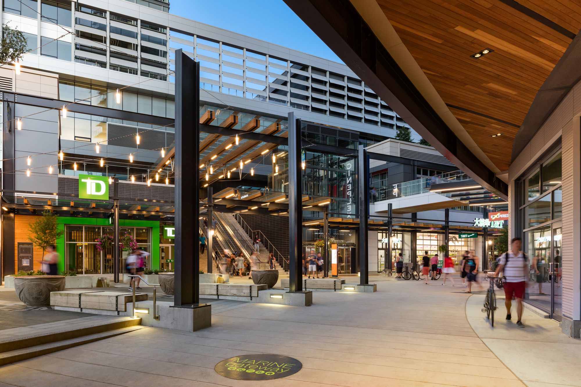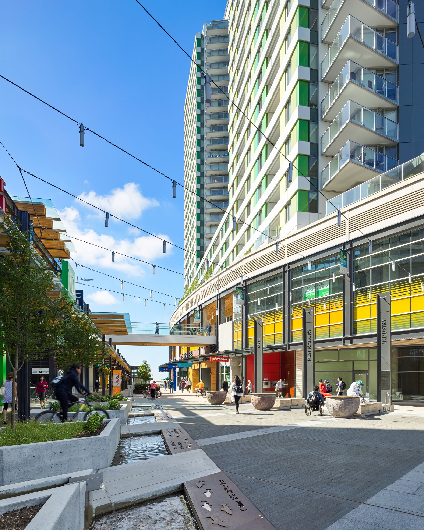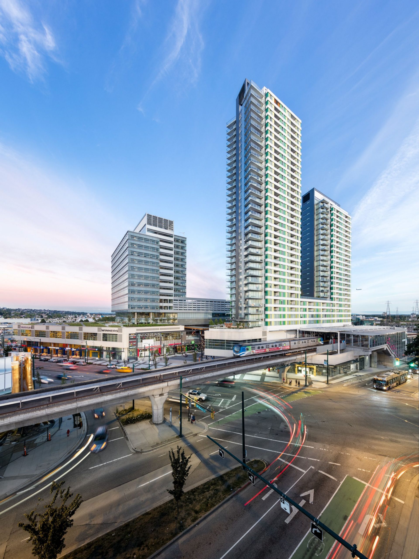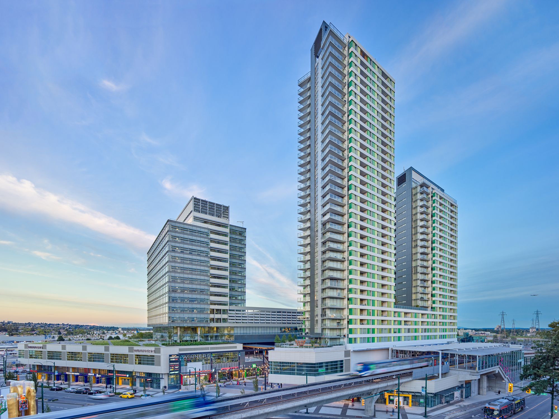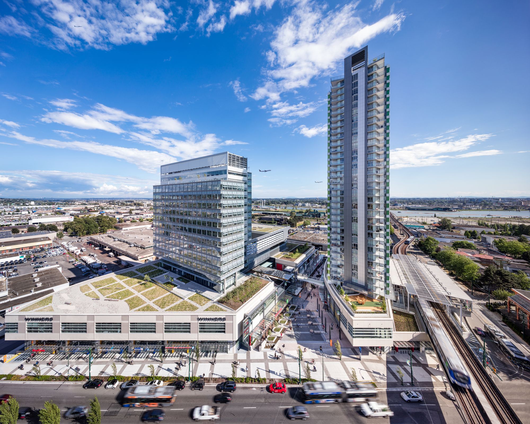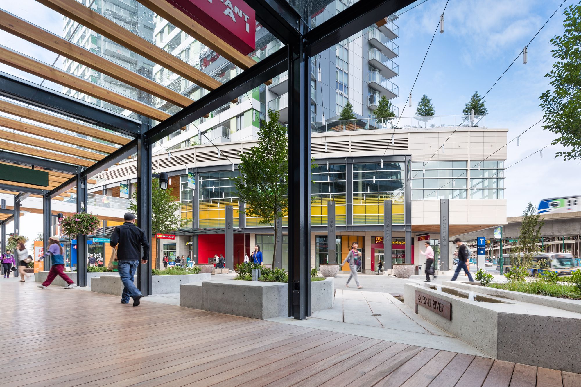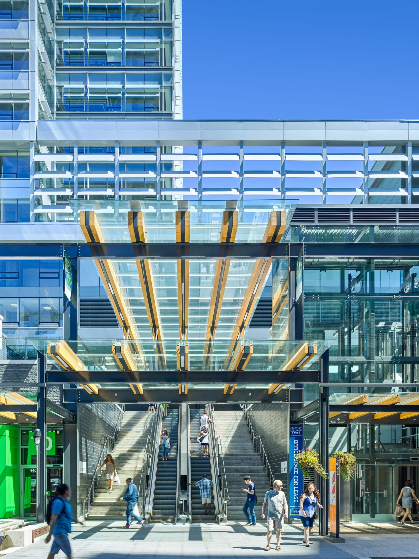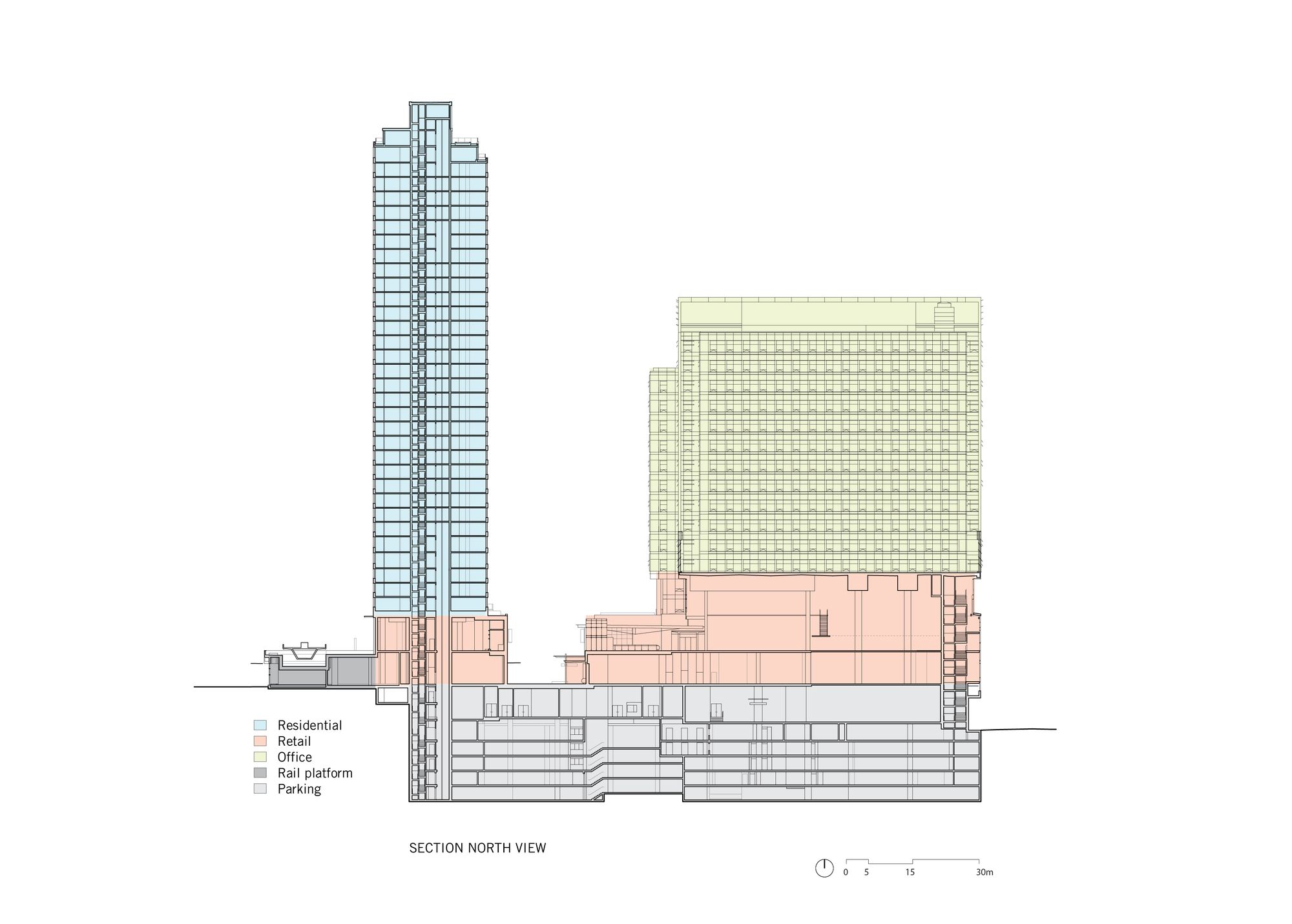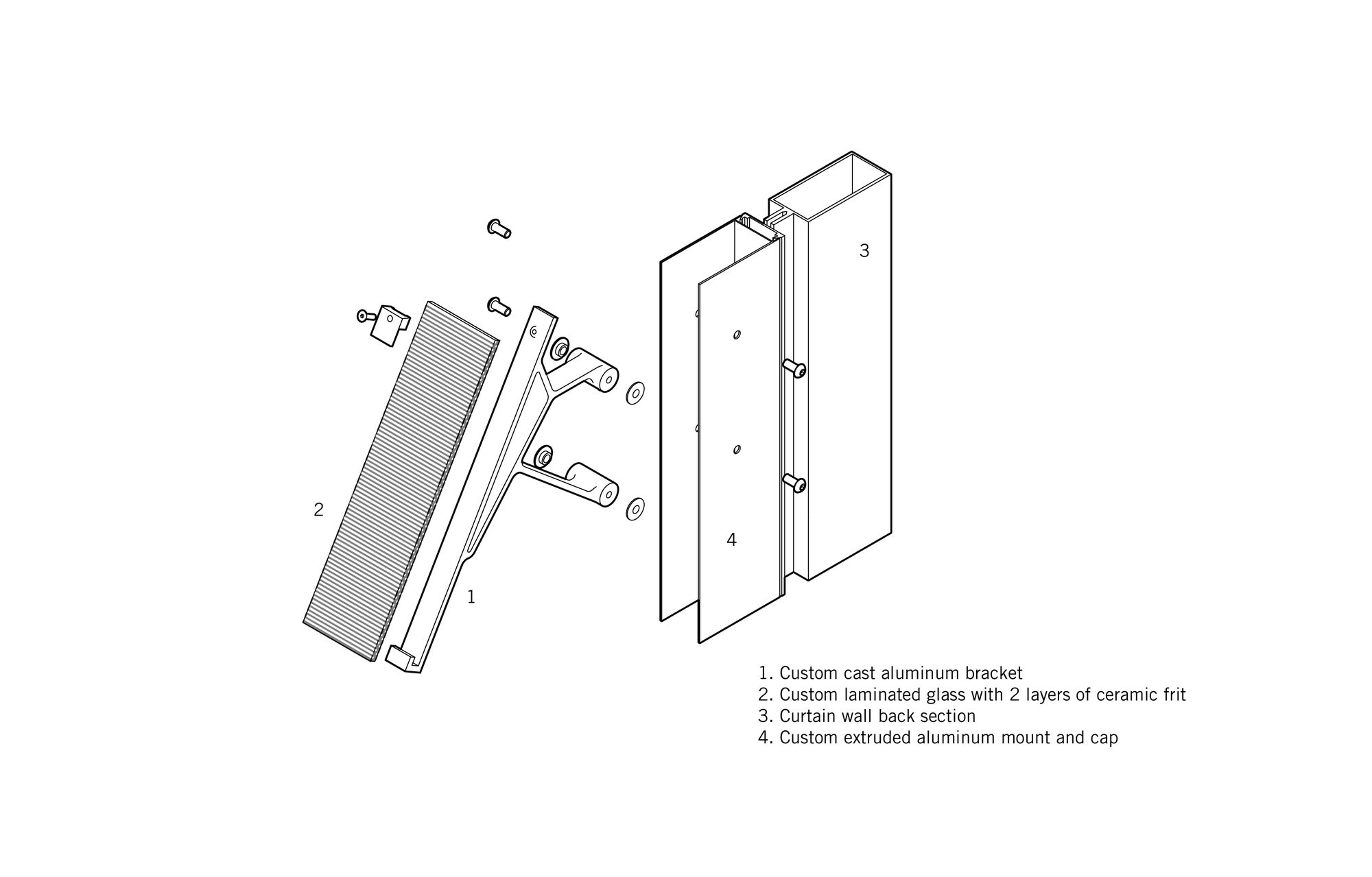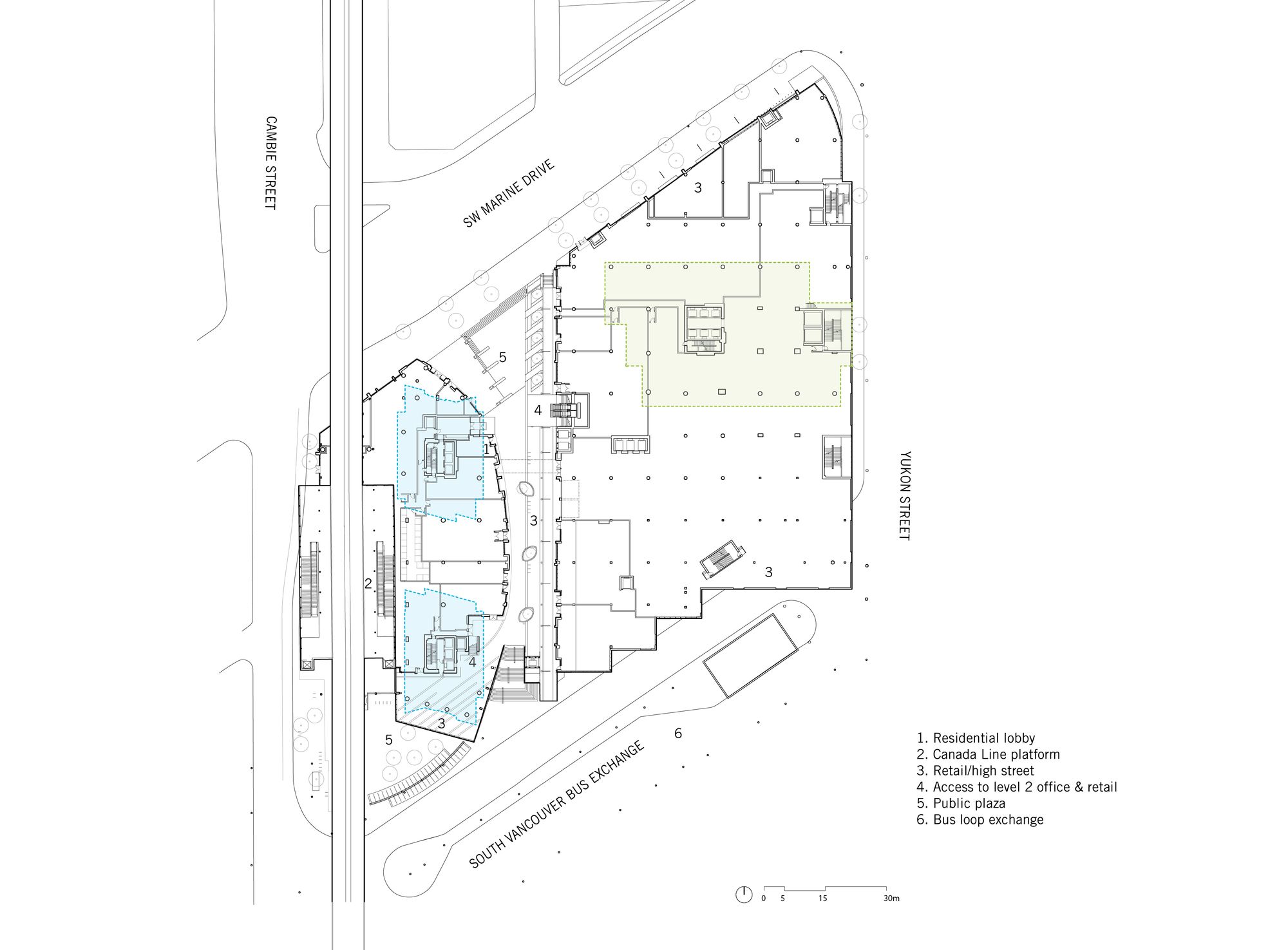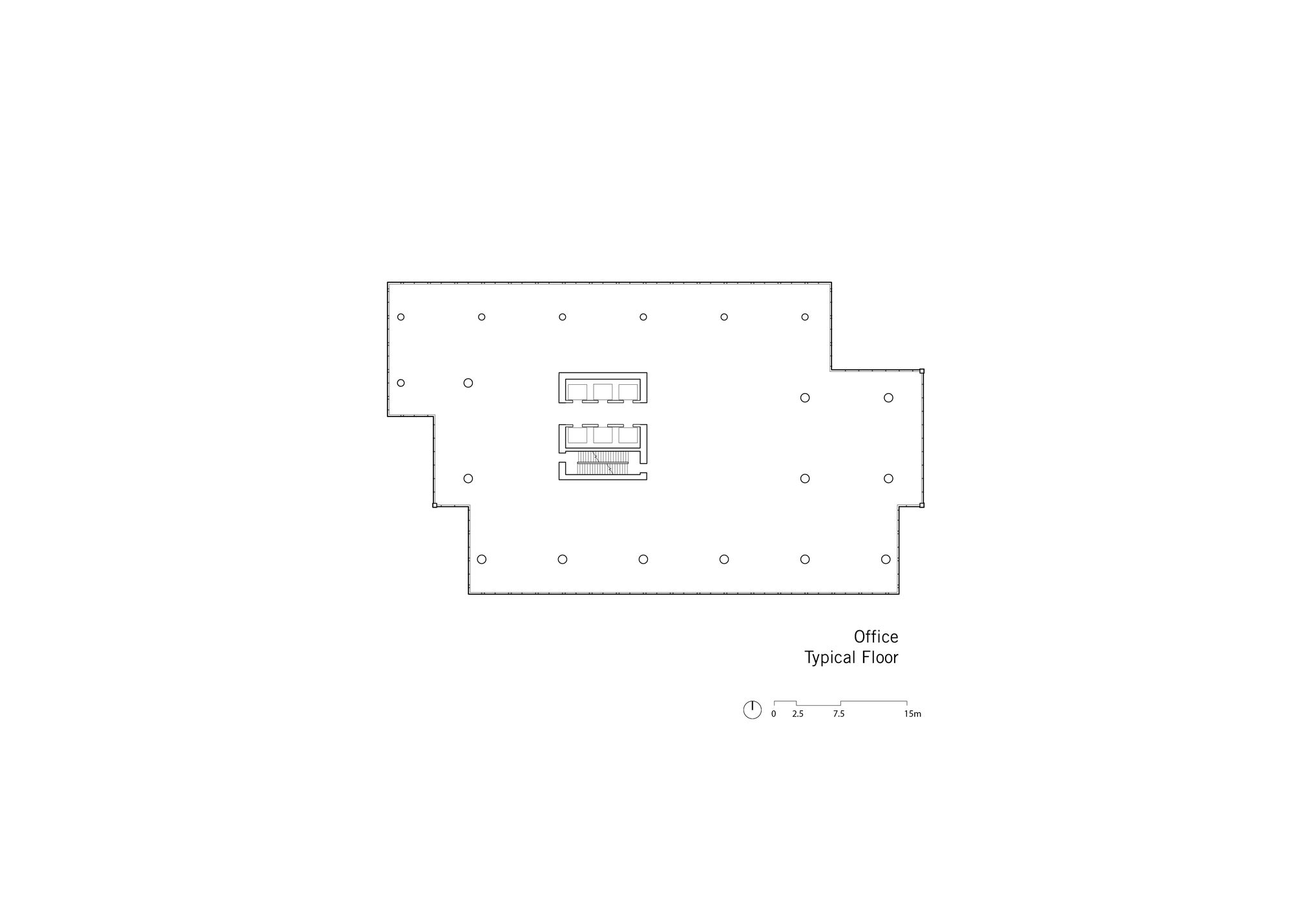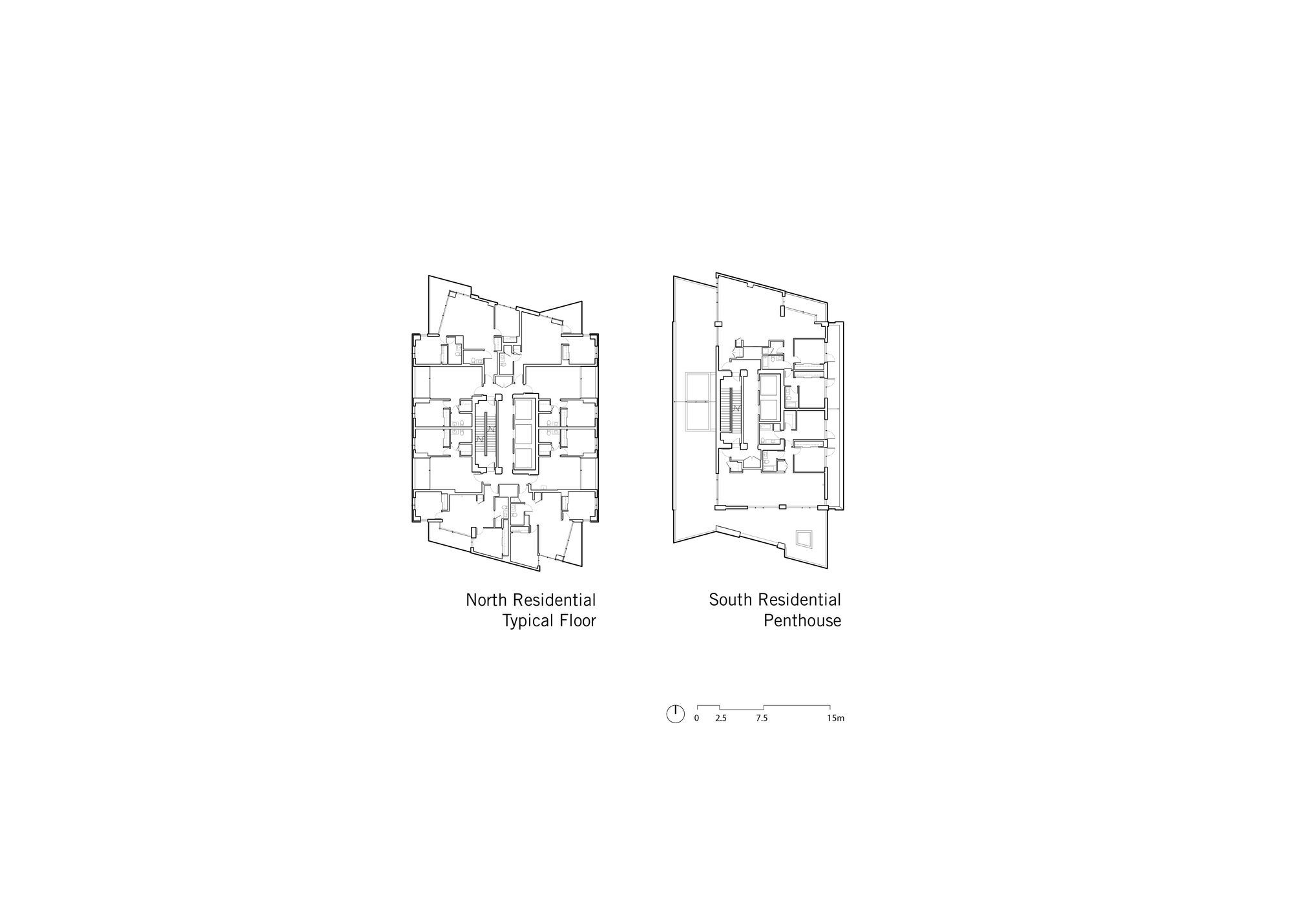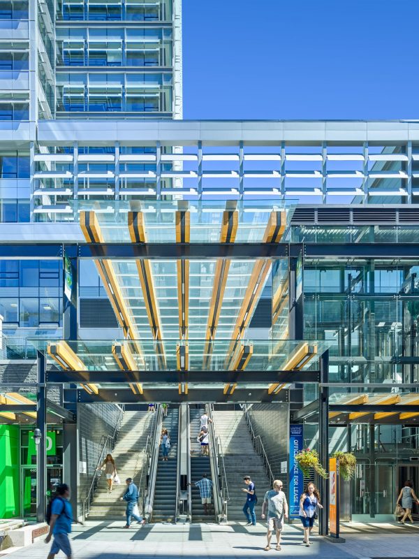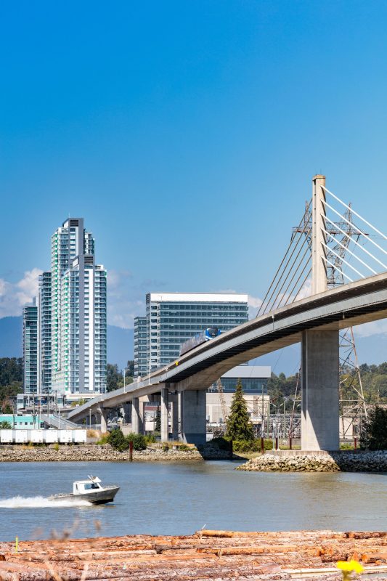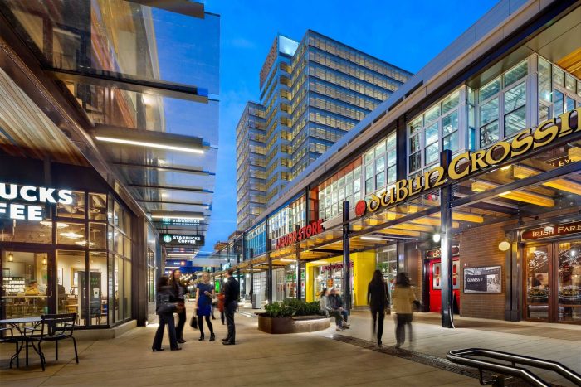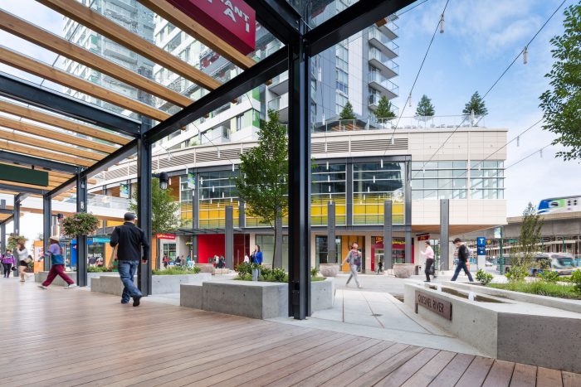Marine Gateway
Marine Gateway is a mixed-use development in south Vancouver that has reinvented the concept of transit-oriented development (TOD) to one that is transit-integrated. Unlike typical TODs that are designed around or near a central transit hub, Marine Gateway seamlessly integrates a transit hub into the design of the community itself, creating convenient access.
“As our cities and technologies evolve, and as the issue of mobility in urban environments continues to demand innovative solutions, our architecture must respond in a complementary manner,” says Ryan Bragg, principal at Perkins+Will.
The first phase of a larger development, Marine Gateway is comprised of two neighborhood plazas, 15-storeys of office space, a 3-storey retail podium, an 11-screen cinema, and two residential towers at 25 and 35-storeys. Integral to the design is the integration of a Rail Rapid Transit station and bus loop exchange that provides the convenience of mobility for residents, workers, shoppers, and visitors.
The project focuses around a pedestrian-dedicated ‘high street’ that offers retail, entertainment, and convenience shopping. The design of the high street and public plazas were one of the most important aspects to the project’s success by bringing people into the pedestrian environment and into the retail spaces.
The choice of materials and the level of detail of the architecture provides a combination of visual containment and diversity that creates a legibility at the project scale while still introducing interest and character at the pedestrian scale.Marine Gateway sits on a formerly underutilized industrial site that was rezoned to include residential uses. The project’s highly accessible, walkable, and diverse uses have been welcomed by the community. The integrated transit station and bus exchange have experienced an estimated 35 percent growth in average daily activity in a single year. Additionally, the success of Marine Gateway has attracted the continued major development of the area.
Further benefiting the community is the development’s sustainable design strategy, which includes a district energy, geo-exchange heating and cooling system with an ambient heat recovery energy loop, thermal mass, sun shading devices, and green roofs. It is LEED Canada NC Gold registered.
The first of its scale in North America, the development has set a precedent for building mixed-use livable communities integrated with transit. The first of its scale in North America, the development has set a precedent for building mixed-use livable communities integrated with transit.
Project Info
Architects: Perkins+Will
Location: British Columbia, Canada
Architect in Charge: Ryan Bragg
Structural: Glotman Simpson
Mechanical: MCW Engineering
Electrical: Nemetz S/A & Associates
Landscape: PWL Partnership
Contractor: Ledcor Group
Acoustic: Brown Strachan
Geotechnical/Traffic: MMM Group
Wind/Odour: RWDI
Year: 2016
Type: Mixed-use, Retail, Office Building, Residential
Photographs: Andrew Latreille, Ed White
