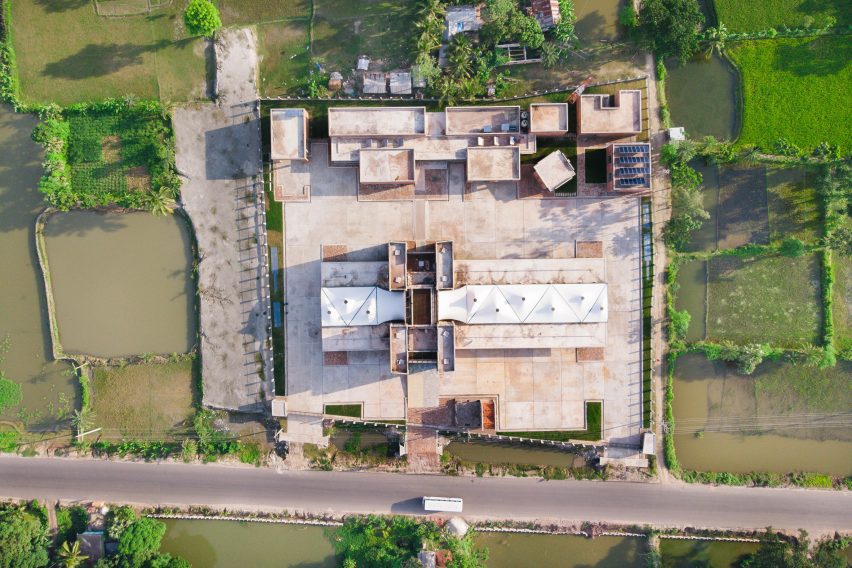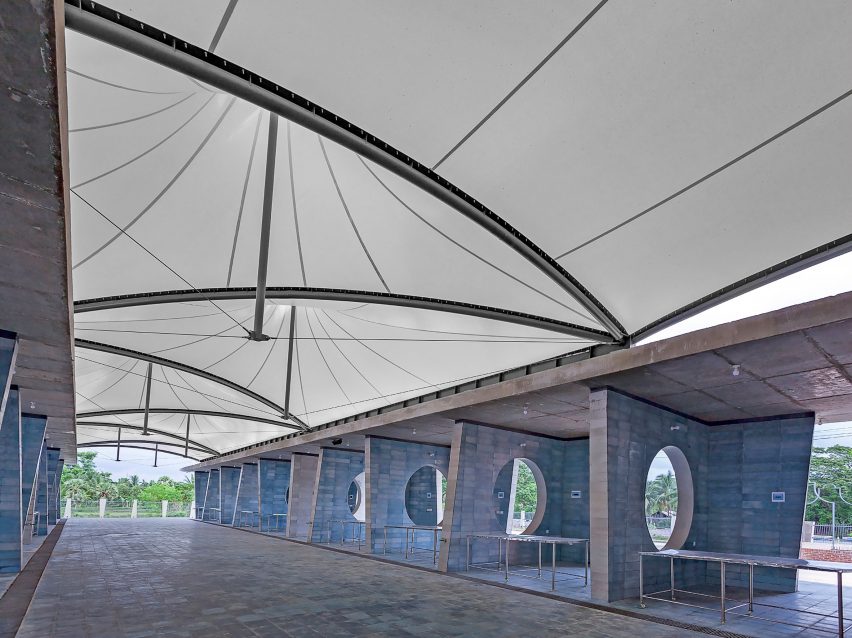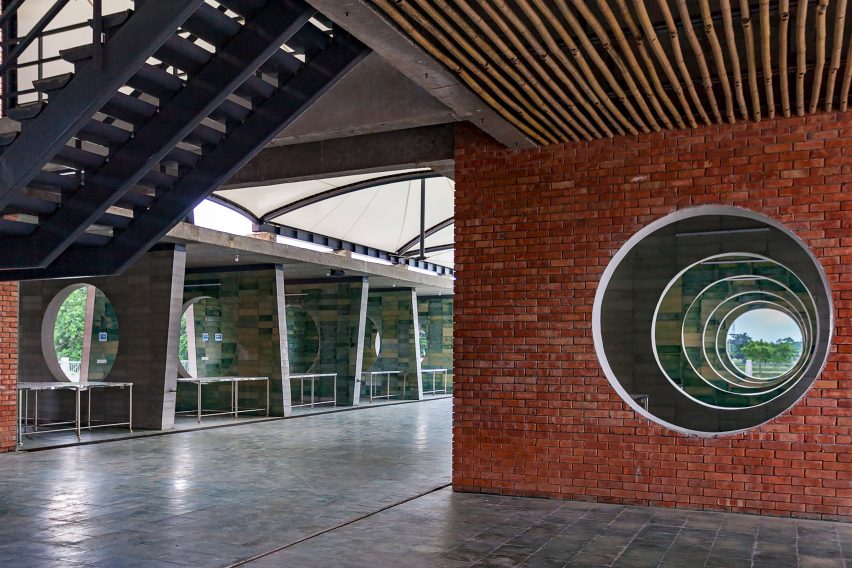In rural Bangladesh, Tjep, a design office based in Amsterdam, has partnered up with Vaastukalpa Architects from Bangladesh, developing an advanced infrastructure for a marketplace. This project is part of the “Village Super Markets Initiative” (VSM), which aims to modernize Bangladeshi villages and their infrastructure. Hence, it integrates the modern marketplace with traditional stalls, as well as educational and communal facilities.
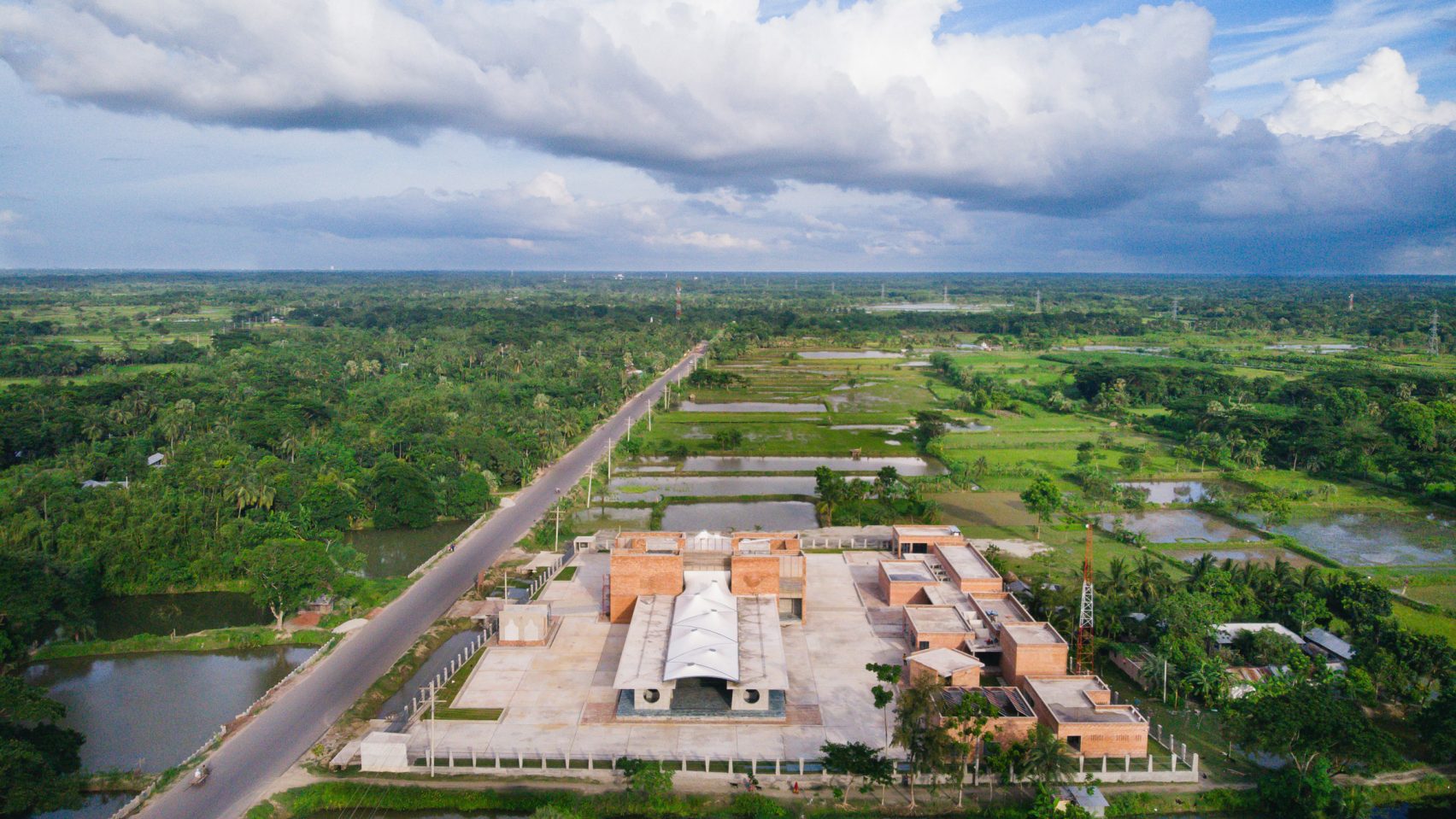
Photography by Chandan and Afrina
Also, read:
The project was commissioned by the development organization, the Solidaridad Network. With the Dutch embassy in Bangladesh already implementing programs for sustainable agriculture and food security linkages (SaFal) in the Southwest, the Solidaridad VSM initiative partnership has been created. Focusing on five rural communities within Bangladesh, not only does the program aim to develop social Marketplaces for small trades, families, and producers, but it also aims to ensure the production of food with international standards.
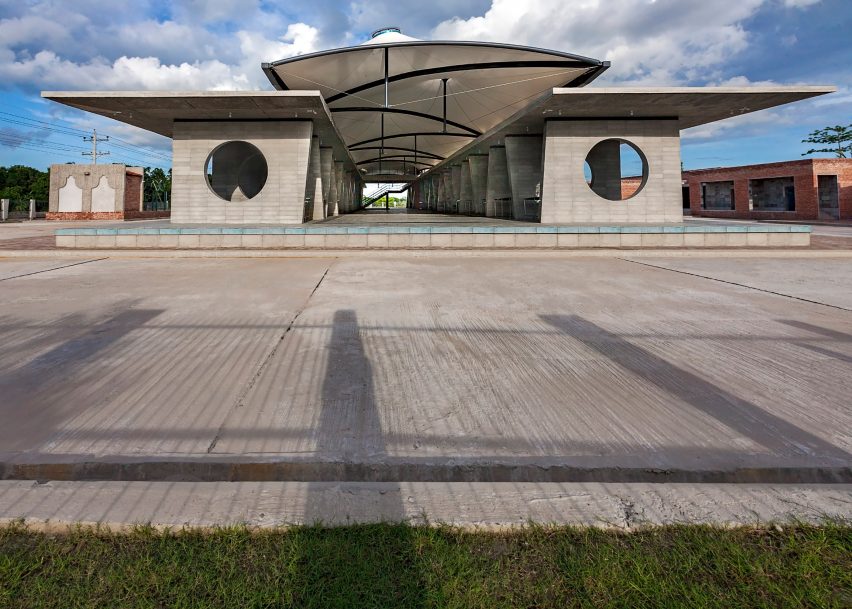
Photography by Chandan and Afrina
With Tjep’s fresh take on agricultural development, showcased in Frank Tjepkema’s conceptual proposal “Oogst”, and Vaastukalpa’s understanding of the local context, the design was developed amidst dualities due to cultural differences. In addition, there was a greater challenge in combining several activities and aspects, irrelevant to the marketplace, under one roof. So how might a place build social cohesion, promote education, respect religion, and advocate communal pride come to be?
The evidence of inspiration from the richness of Bengali architecture is undeniable. For instance, the influence of the traditional small wooden huts used by local traders, known as the “Arots,” is referenced in the design. The project’s functions are distributed over three zones. The first zone is the “Horticulture and Aquaculture” axis, which the market functions along. The second zone is the “Retail and Information Centre” axis, which contains social and educational functions for local farmers. Finally, a surrounding space comprises the third zone, which contains a tech village where food is processed and cooled.
Moreover, the project highlights traditional artisanal skills. ‘I wanted the ancient skill of red brick making to be featured proudly, using traditional techniques of delta-sourced red-kiln production combined with locally sourced bamboo,” said Tjepkema. This brings attention to the beauty of these bricks and as well as often underused regional techniques.
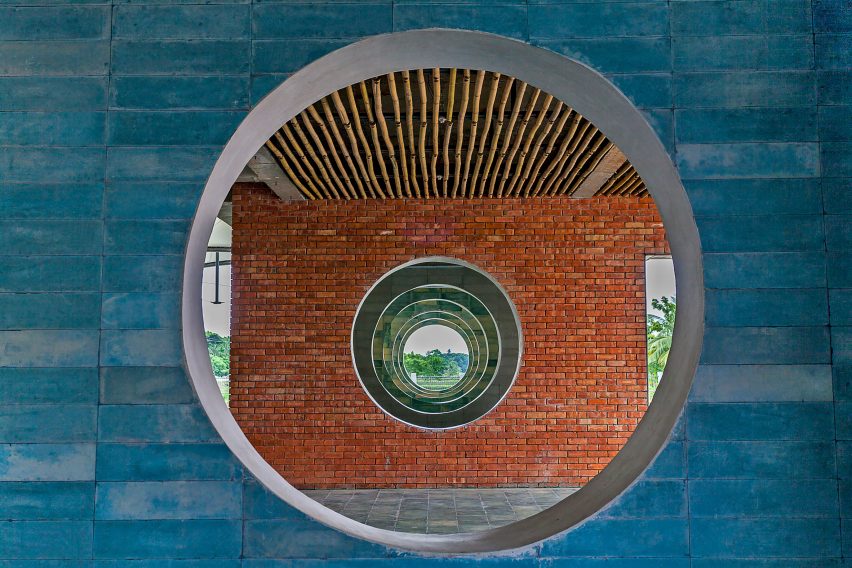
Photography by Chandan and Afrina
The final outcome, as Nazimuddin Payel, principal of Vaastukalpa Architects explains, is a symphony of deliberately juxtaposed duos: “ The traditional pavilion (which expedite the form of contextual Bazar) enclave by the technology; The Dutch clock gable intermingled with Bengali motifs on red bricks; the symbolic city of trade floor- buttressed by the tech village behind.”. Indeed, the developed design is a complex that operates as a village. This was necessary for such a socio-economic project, which revolves around having a distinct social purpose with a flexible strategy. Moreover, the clarity of the design through the organization of communal functions around a pedestrian spine makes the venue accessible and inviting for all users alike.
While the design appears very simple and functional, highlighting the many challenges faced to conceive the final design is essential. Not only has the project tackled challenges such as merging between old and new materials and technologies, but there was also a high consideration for socio-economic aspect and community engagement. The delivery of one holistic project tackling all these aspects homogeneously shows that the process had been worthwhile.
Photography by Chandan and Afrina
Photography by Chandan and Afrina
Photography by Chandan and Afrina
Photography by Chandan and Afrina
Photography by Chandan and Afrina
Photography by Chandan and Afrina


