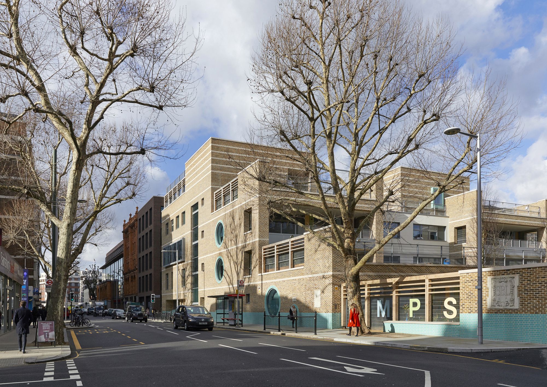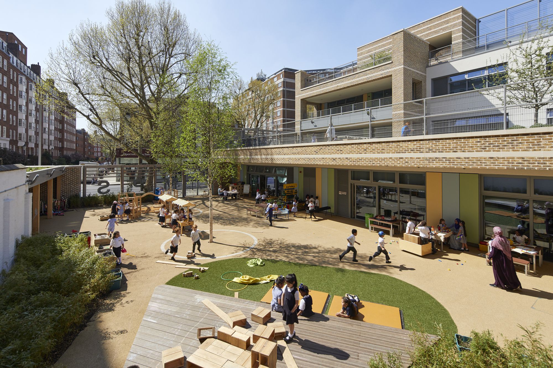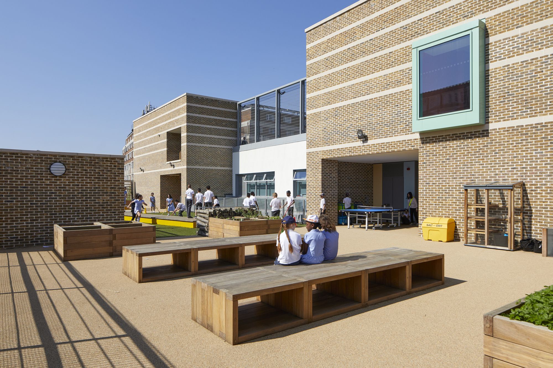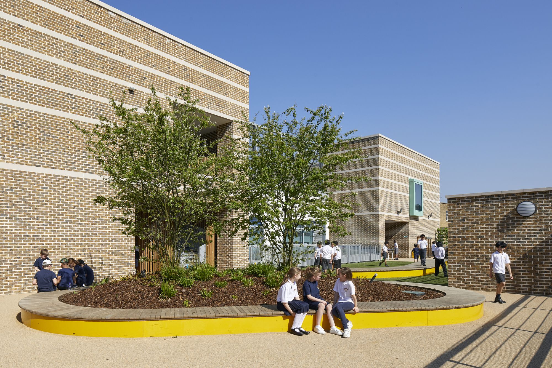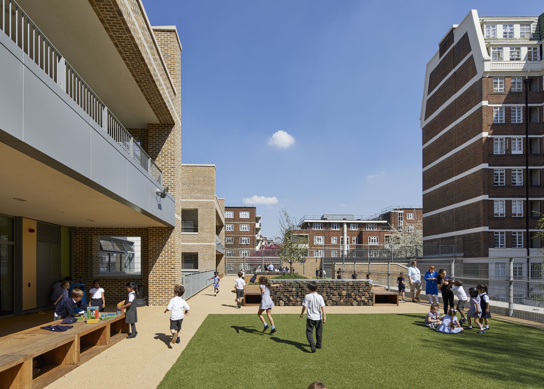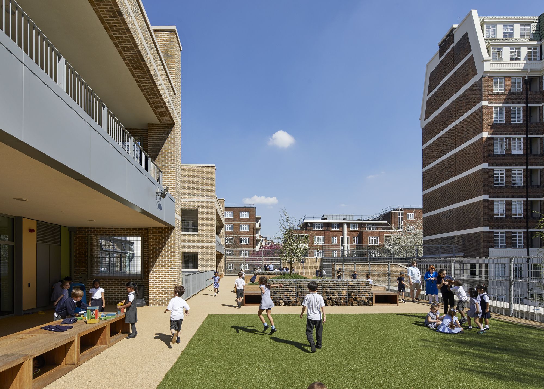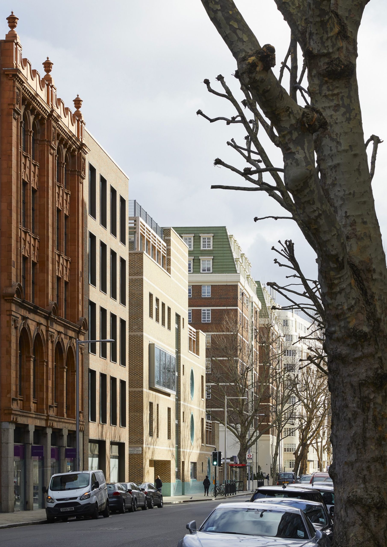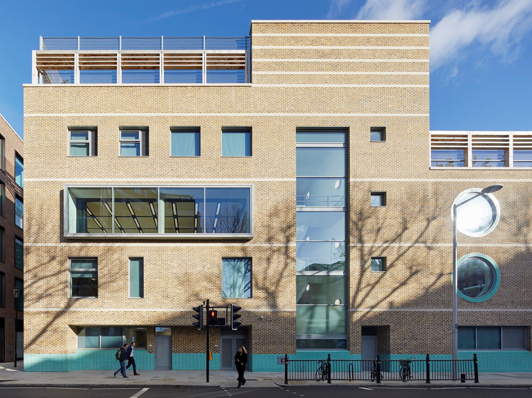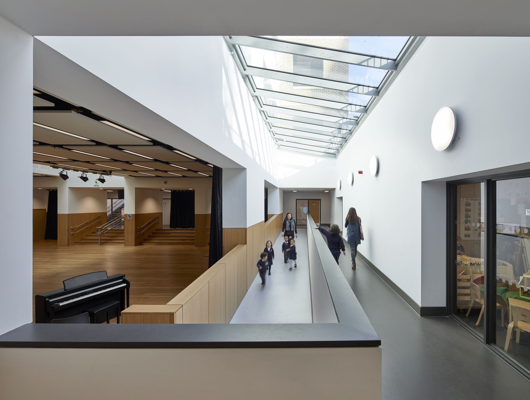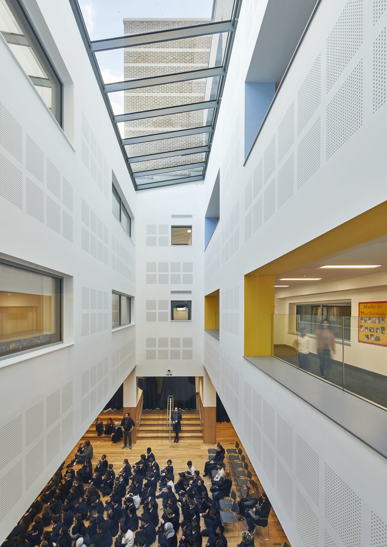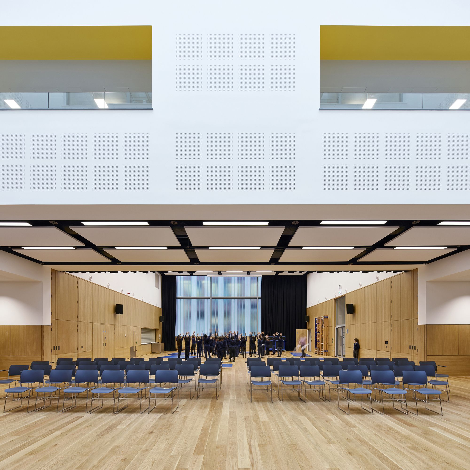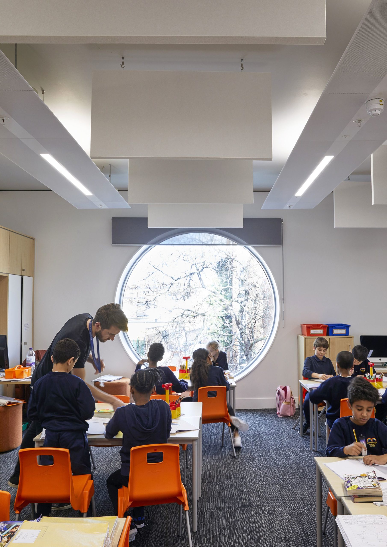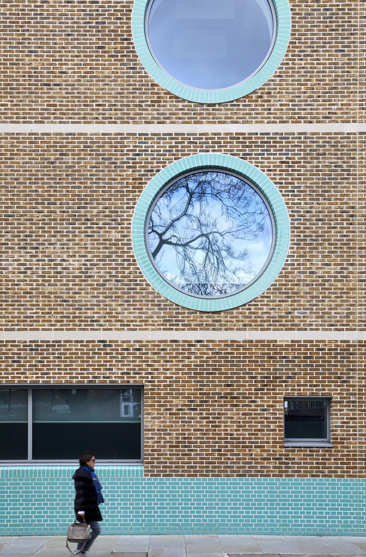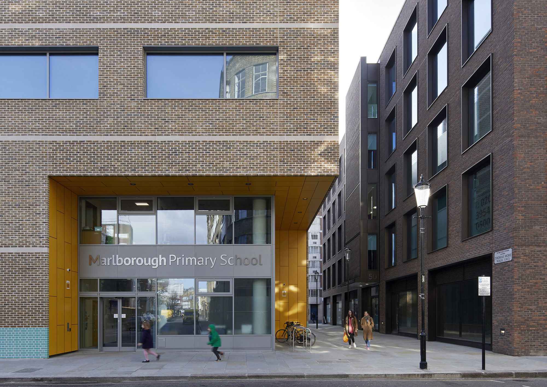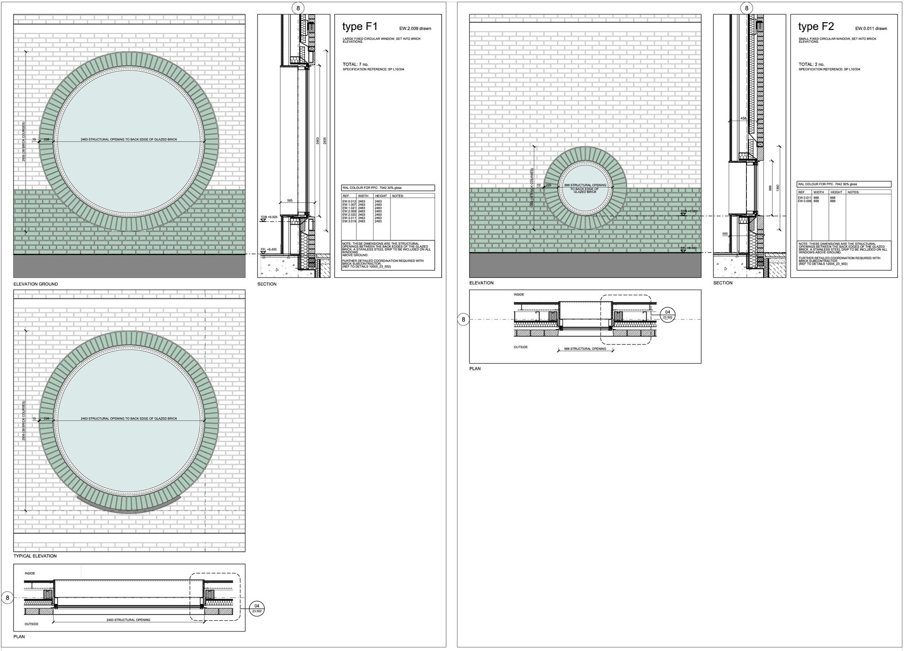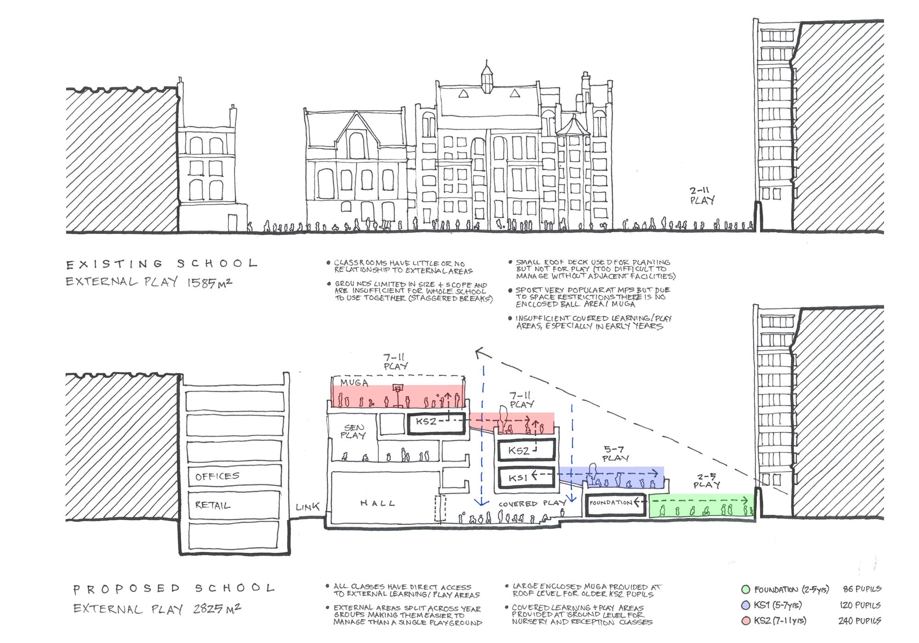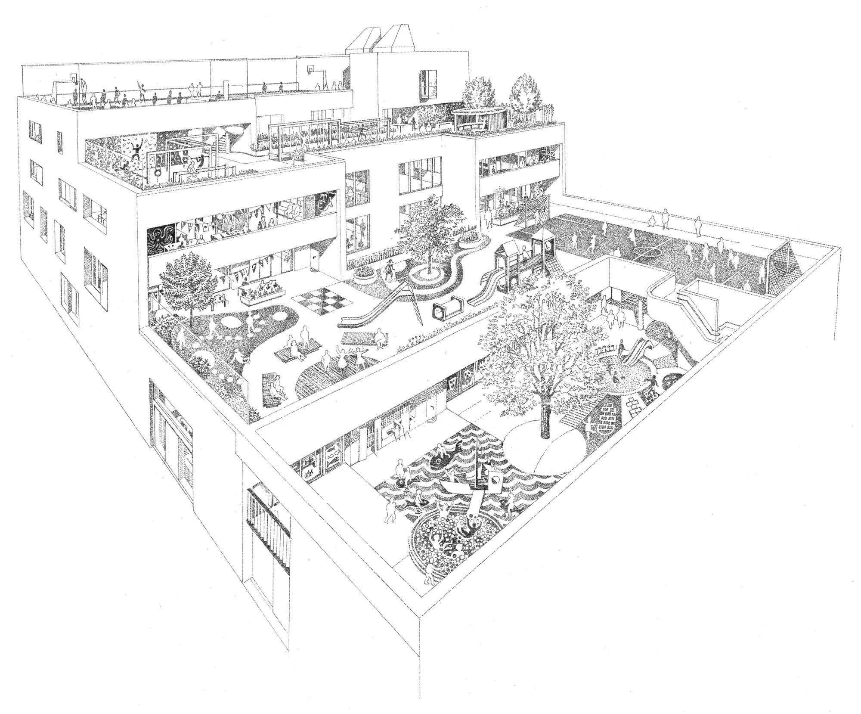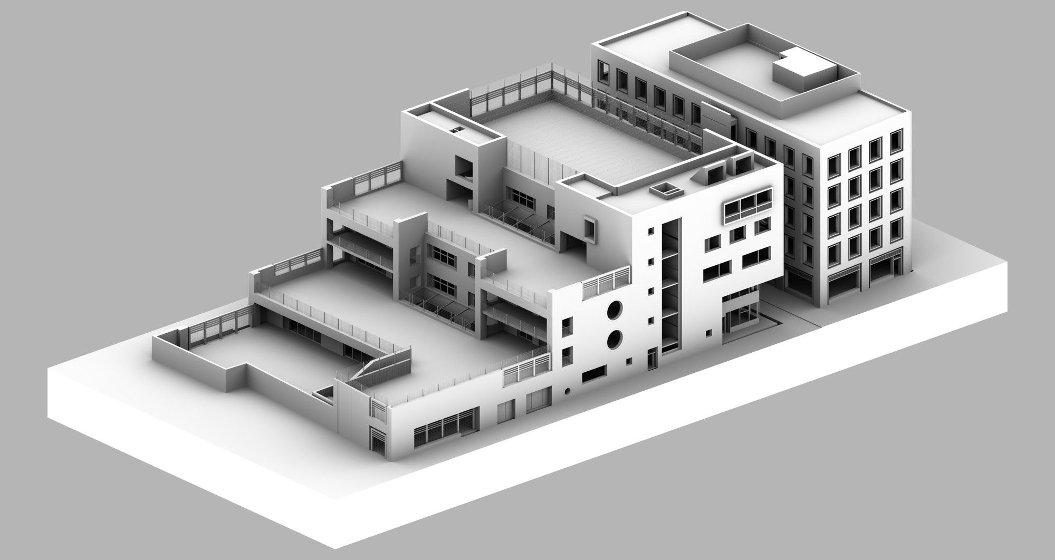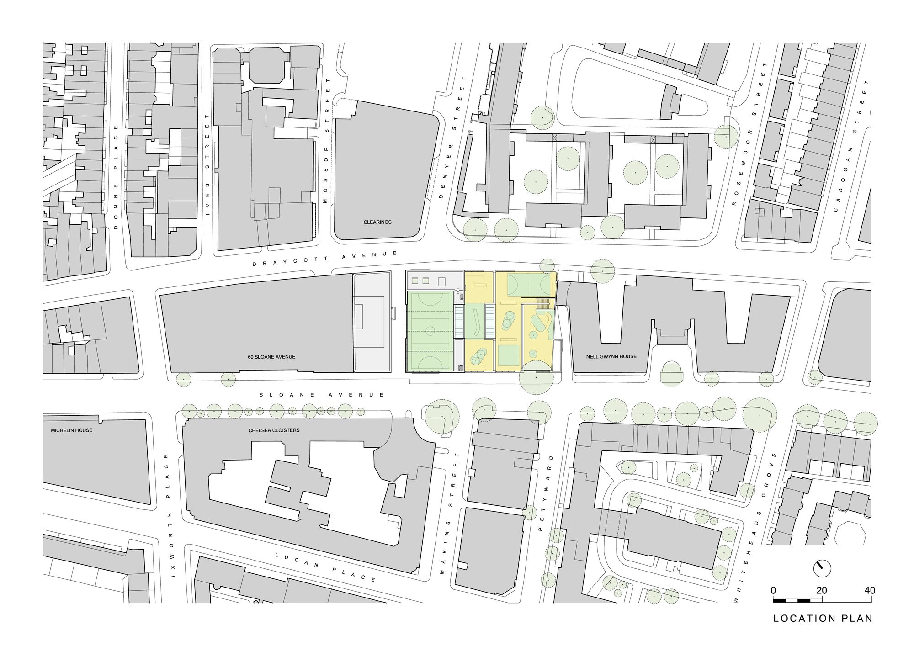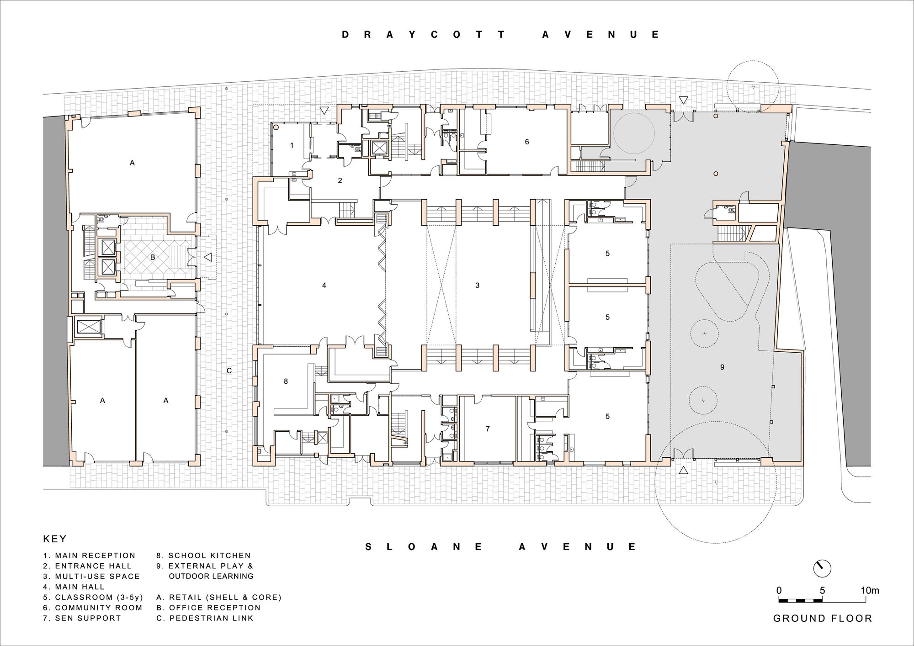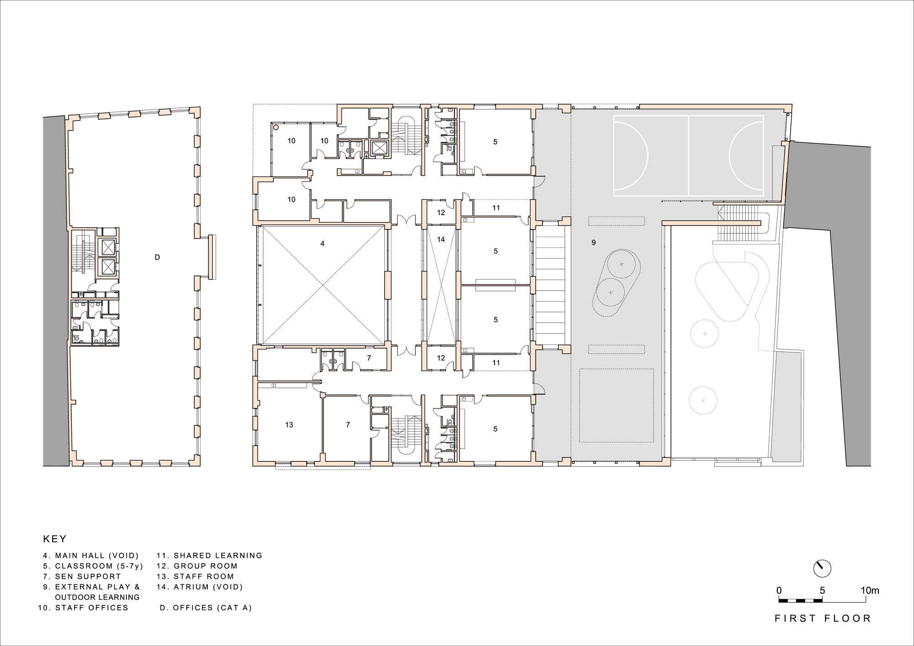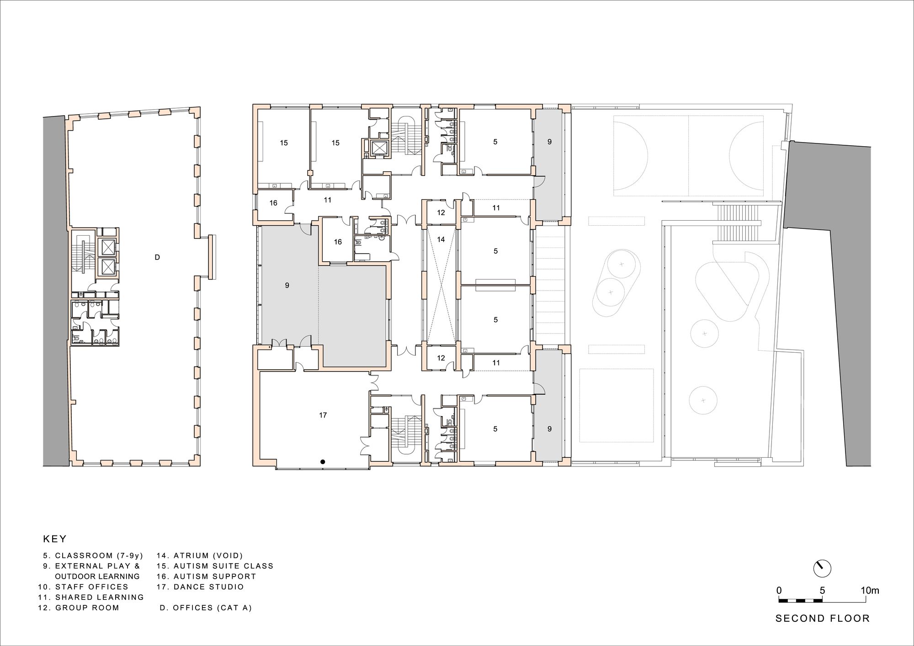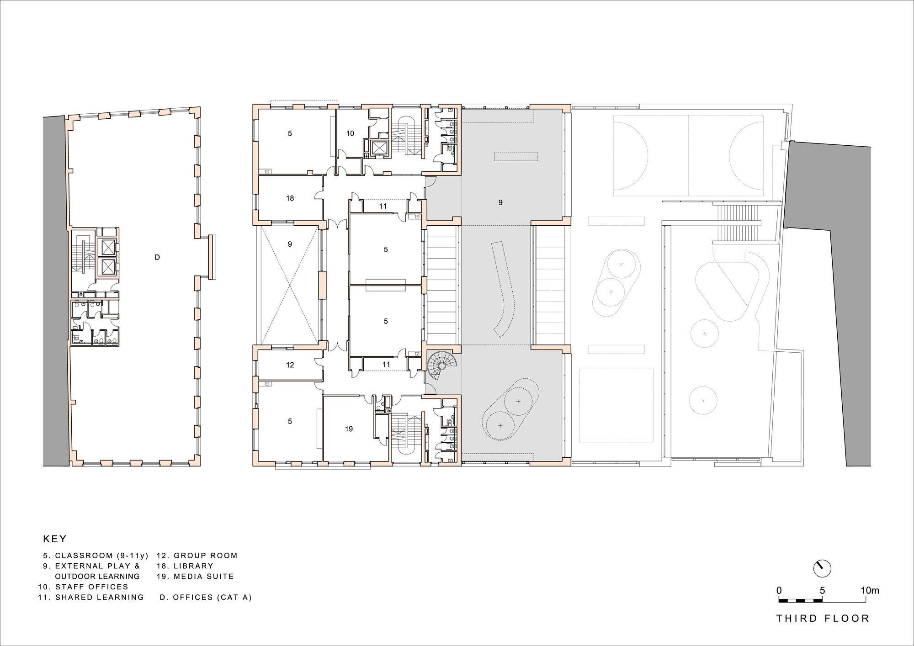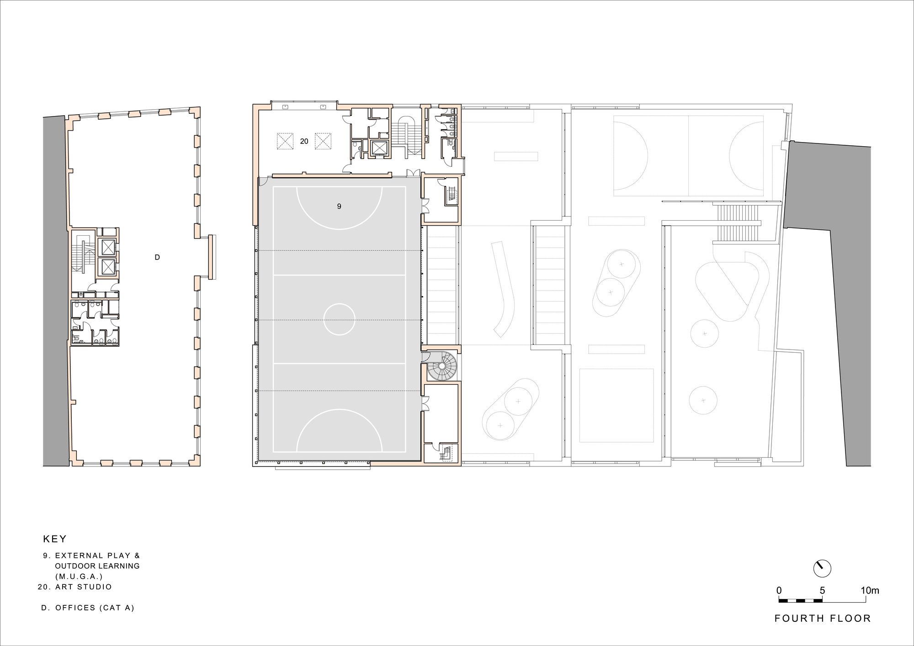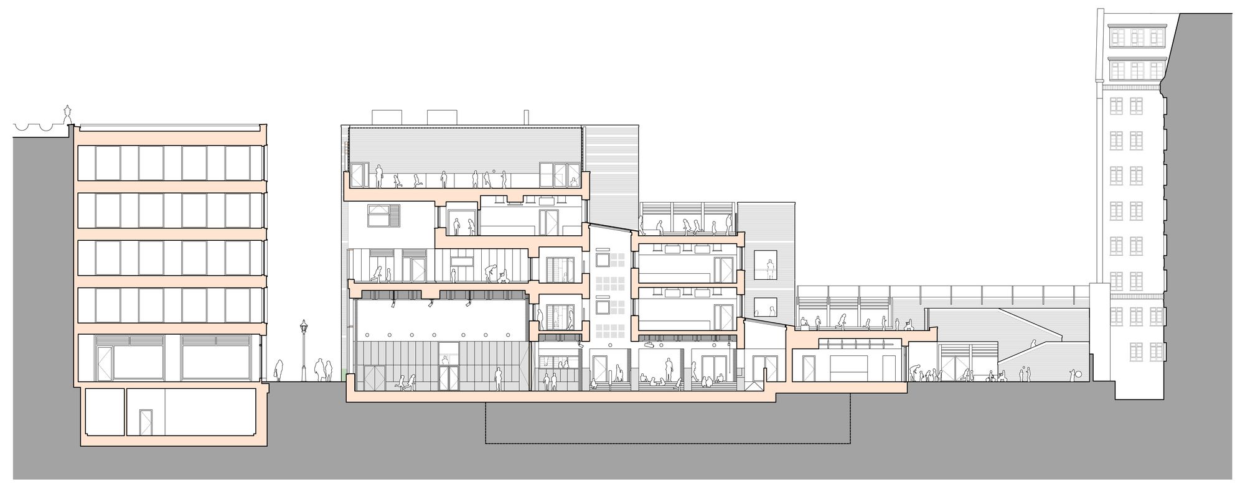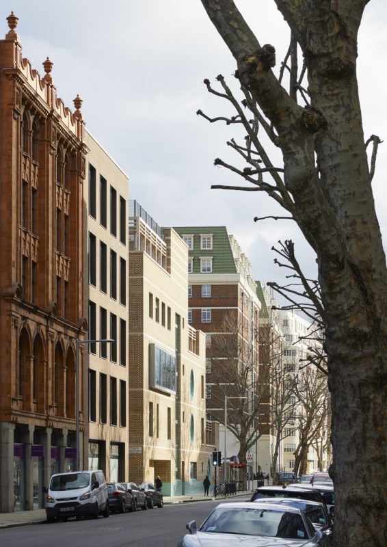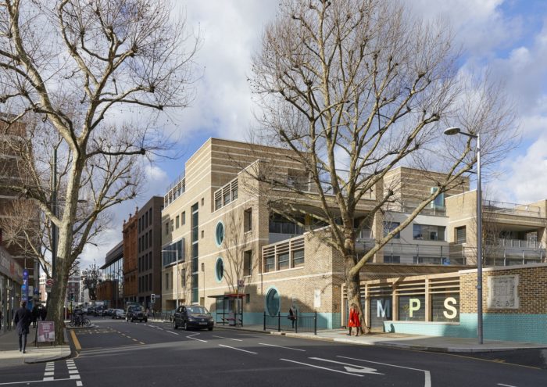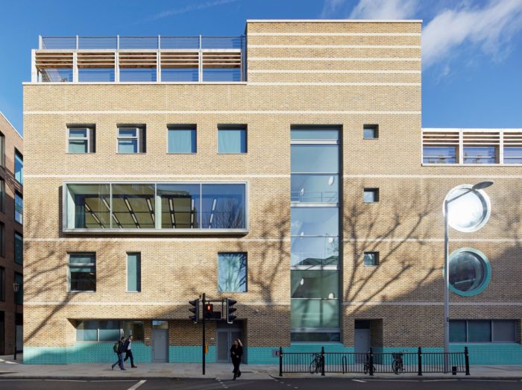Designed by Dixon Jones, The redevelopment brief for Marlborough School was extremely challenging. In addition to requiring a large primary school with over 2,500m2 of external play areas, the local authority’s brief also called for a new commercial building (offices/ retail) and a pedestrian link to be provided across this constrained urban site. The challenge was therefore how to achieve a significant increase in density within the 80x40m footprint whilst also creating a fitting replacement for a Victorian School which had previously stood on the site since 1878.
Massing constraints posed by a 10 story apartment block to the east contrasted with a 5 story blank party wall to the west resulted in a stepped section across the site establishing a series of cascading ‘garden terraces’ offering a rich diversity of external play areas accessed directly from classrooms. The school is organized around this vertical section starting with the youngest pupils at ground (3-5y) through to the junior pupils at the top (9-11y).
The stepped section allows larger communal spaces to be created underneath where the Main Hall and Multi-Use Space form the social heart of the school lined with oak paneling and bathed in light from two central roof lights.
This ambitious scheme warranted extensive dialogue with the Local Planning Authority. The design was developed to ensure the proposed massing and robust masonry detailing with characteristic stone banding would serve to compliment both the original school and the wider local context with the green glazed brick and circular windows referencing the polychromy of the 1911 Michelin Building nearby. The building takes on an expressive civic role with a rich palette of materials that seamlessly blend modern robust detailing with the historic local context. In contrast to the Victorian school which had stood behind foreboding brick boundary walls, the new building seeks to engage with the public realm with a welcoming a community entrance and playground gates. Several of the historic keystones and plaques from the original school were rebuilt into the new facade to preserve the legacy of Marlborough School.
The commitment to providing high-quality outdoor learning and play areas on this constrained urban site presented a significant challenge. The landscaping offers a diverse range of environments which stimulate the social benefits of incorporating nature into the city as well as promoting exercise and sport. The planting and biodiversity strategy was developed with Landscape Architects Macgregor Smith and seeks to maximize the opportunity for habitat creation and species diversity. The inclusion of nature and ecology has been integral throughout the external ‘playdecks’ which include raised tree planters and productive garden areas to support the school’s ‘growing club’.
The building adopts a low energy passive approach to minimize running costs and future maintenance. Classrooms are naturally ventilated and arranged alongside the cascading roof terraces. Generous floor-to-ceiling heights promote passive single sided ventilation and allow daylight to penetrate deep into the plan to reduce reliance on internal lighting. The classrooms also feature exposed concrete soffits to exploit the inherent cooling benefits of the superstructure’s thermal mass.
Project Info:
Architects: Dixon Jones
Location: Draycott Ave, Chelsea, London SW3 3AP, United Kingdom
Lead Architect: Dixon Jones
Landscape Architect: Macgregor Smith
Area: 4095.0 m2
Project Year: 2017
Photographs: Paul Riddle
Manufacturers: Milliken, Nora, Schüco, Trespa, Covering Chile
Project Name: Marlborough Primary School
