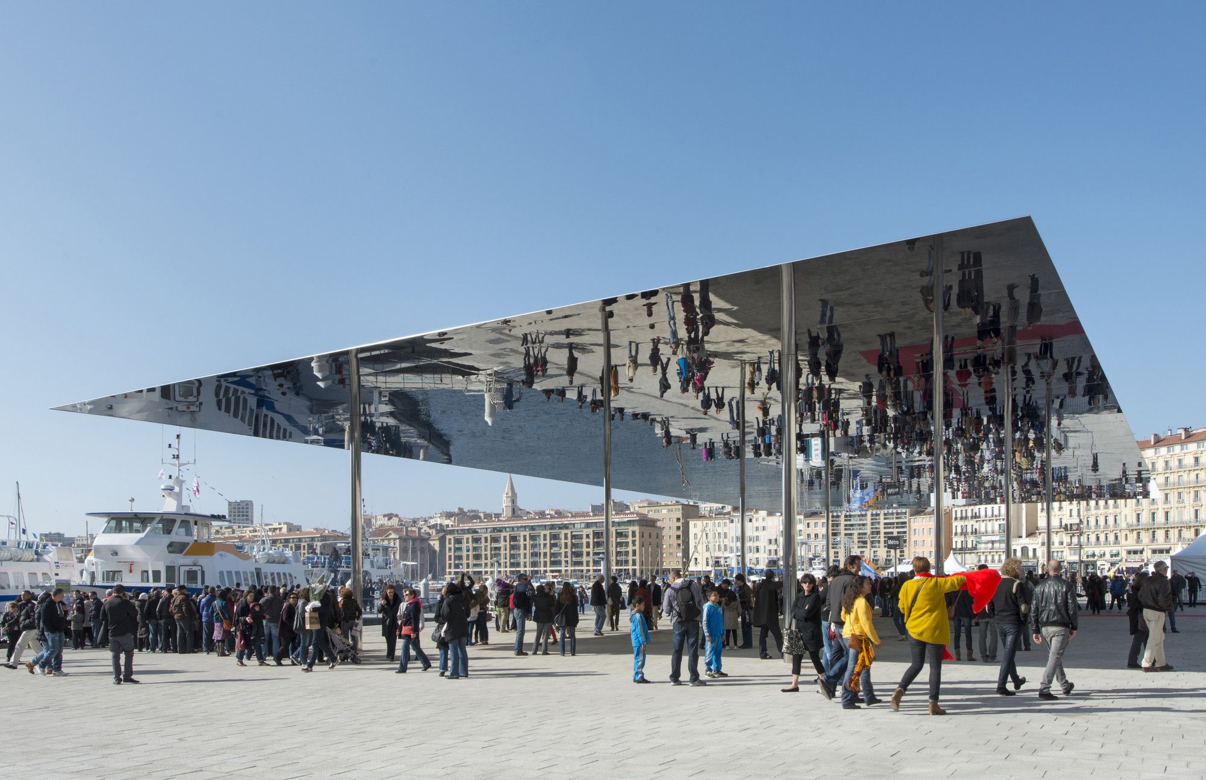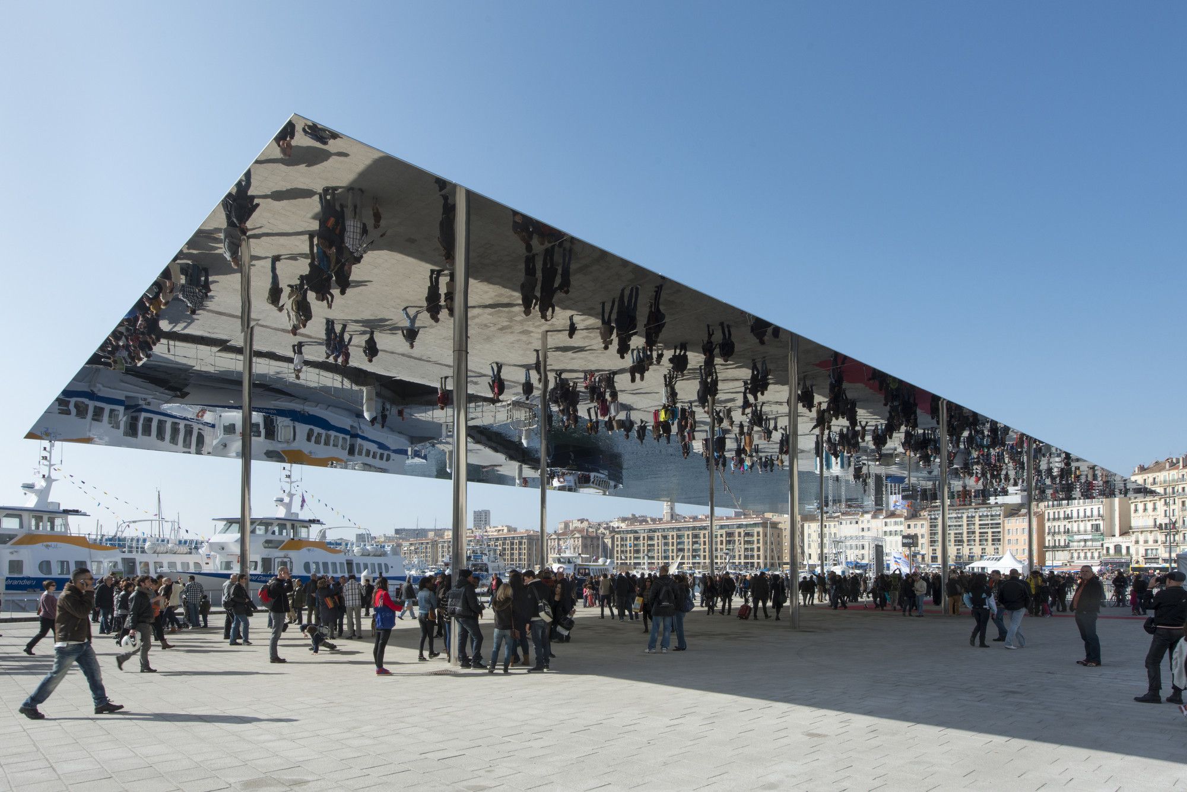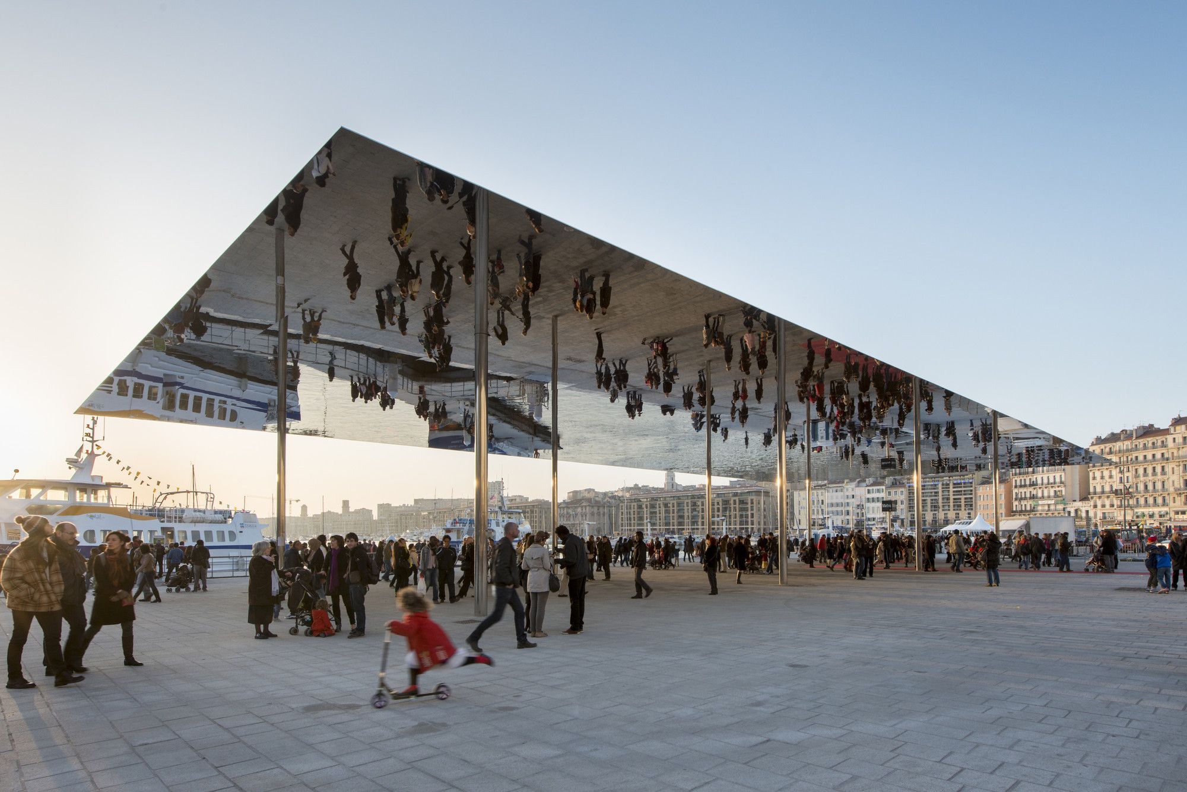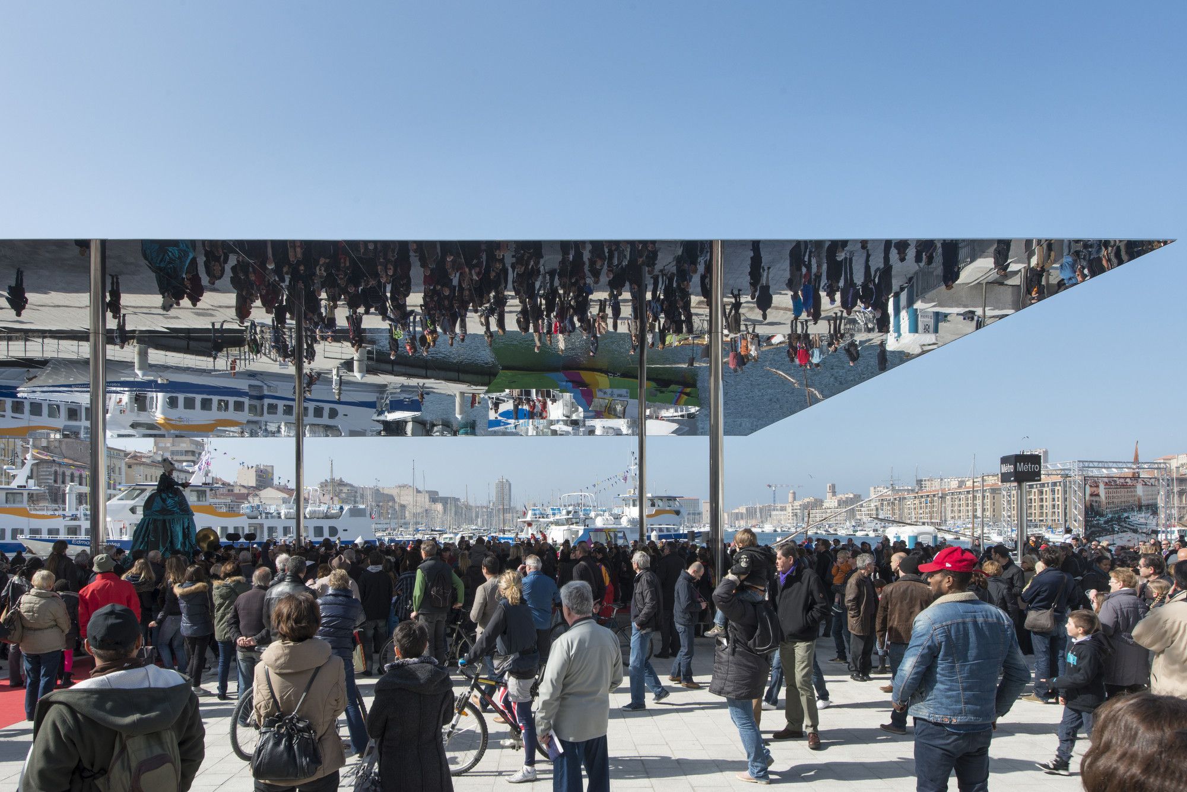Marseille’s Vieux
Marseille’s Vieux Port is one of the grand Mediterranean ports, but over time the World Heritage-listed site has become inaccessible to pedestrians and has been cut off from the life of the city. The masterplan for its regeneration will reclaim the quaysides as a civic space, creating new informal venues for performances and events and removing traffic to create a safe, semi-pedestrianized public realm. Its transformation is one of a series of projects to be completed in time for the city’s inauguration as the European Capital of Culture in 2013. Enlarging the space for pedestrians, the technical installations and boathouses on the quays will be replaced with new platforms and clubhouses over the water. The landscape design, which was developed with Michel Desvigne, includes a new pale granite surface, which echoes the shade of the original limestone cobbles. Planting is kept to a minimum in favor of hard-wearing, roughly textured materials appropriate to the port setting. The design eliminates kerbs and changes in level to improve accessibility, as well as using removable cast iron bollards to maximize flexibility. Using very simple means, space will be enhanced with small, discreet pavilions for events, markets, and special occasions. At Quai des Belges, the prominent eastern edge of the harbor, a dramatic blade of reflective stainless steel will shelter a flexible new events pavilion. Open on all sides, its 46 by the 22-meter canopy is supported by slender pillars – the canopy’s polished, mirrored surface reflects the surrounding port and tapers towards the edges, minimizing its profile and reducing the structure’s visual impact.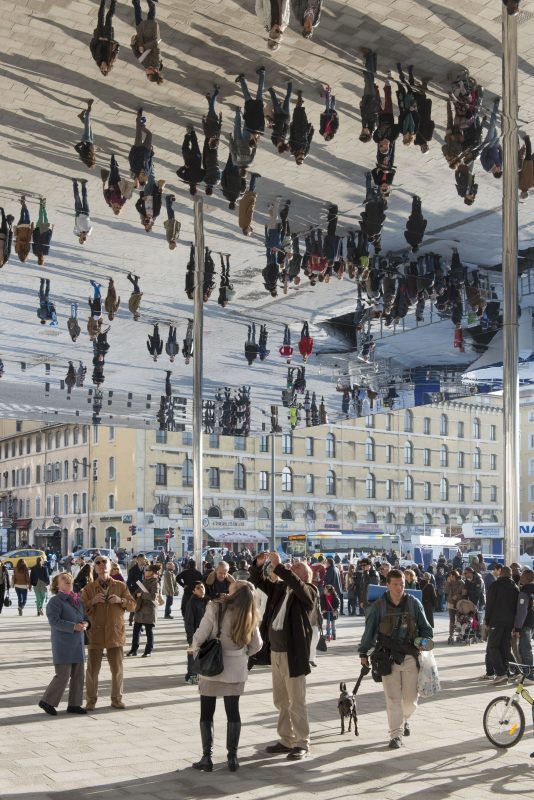
Project Info
Architects: Foster and Partners
Location: Marseille, France
Area: 100,000m²
Client: MPM, Marseille Provence Metropole
Collaborating Architect: Michel Desvigne, Tangram
Year: 2013
Type: Pavilion
