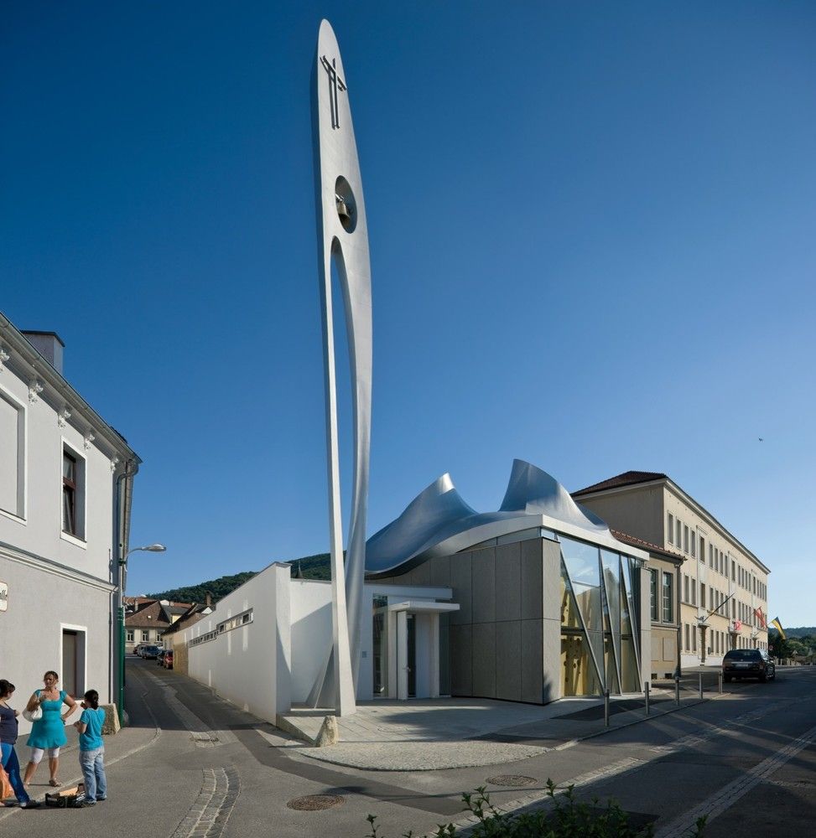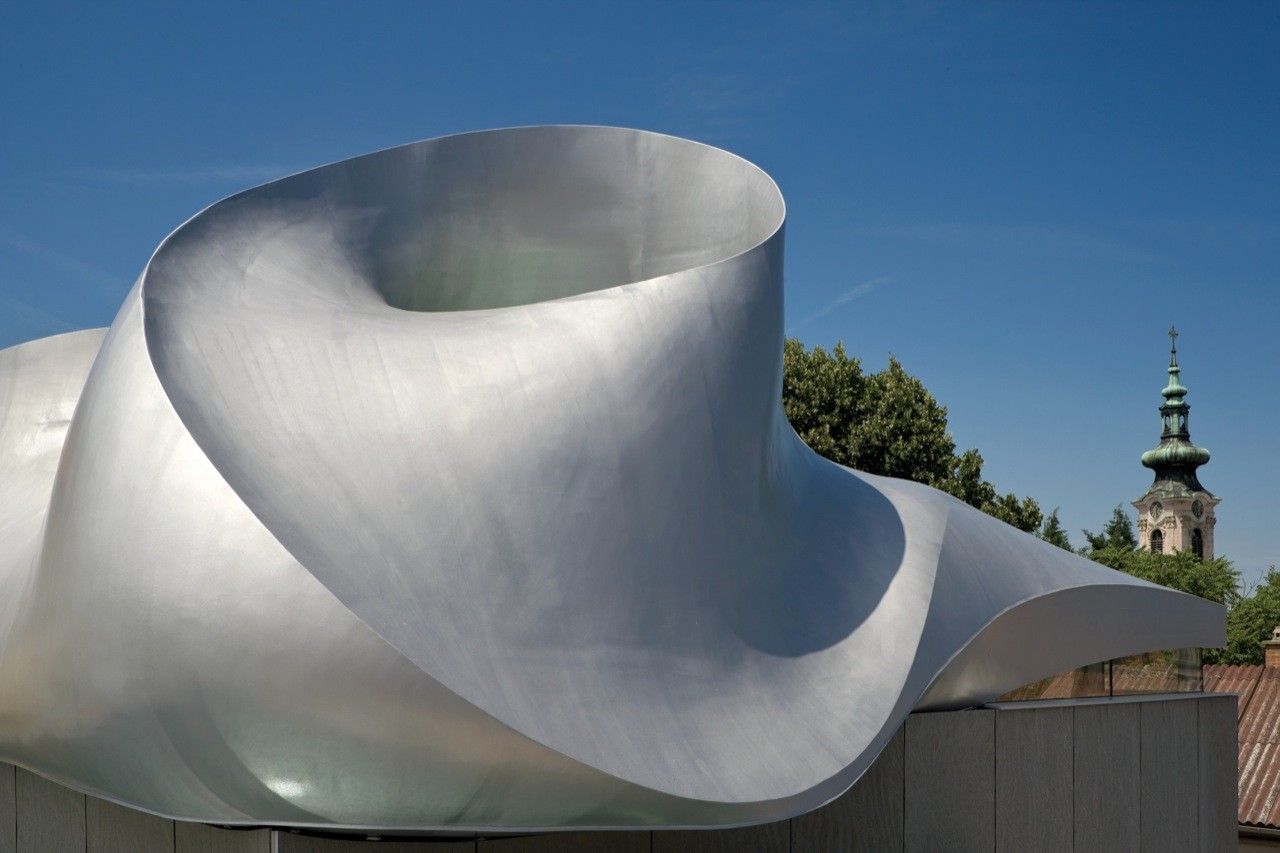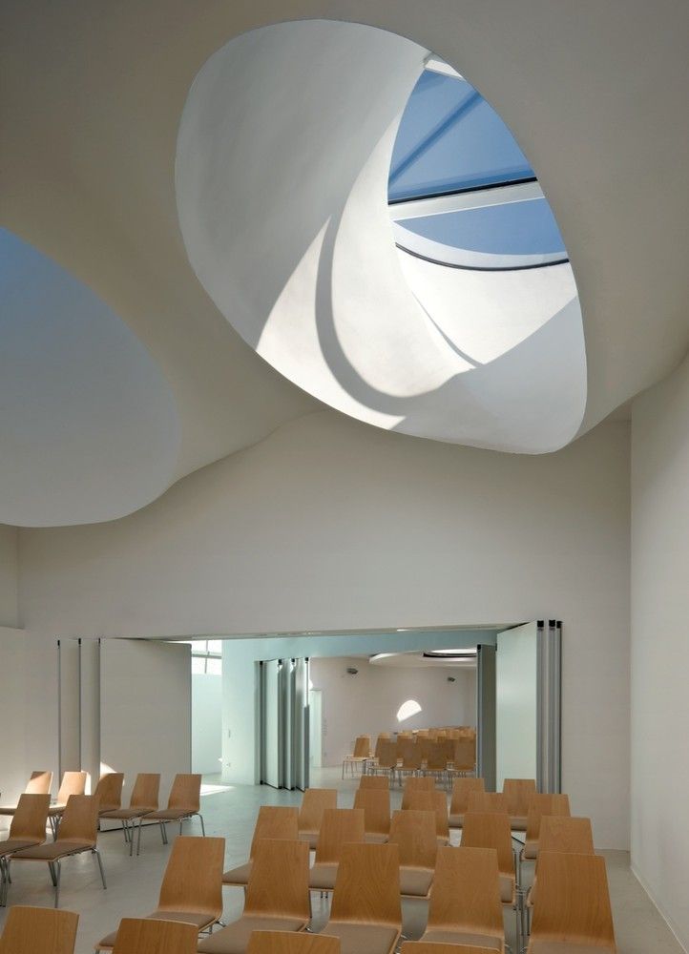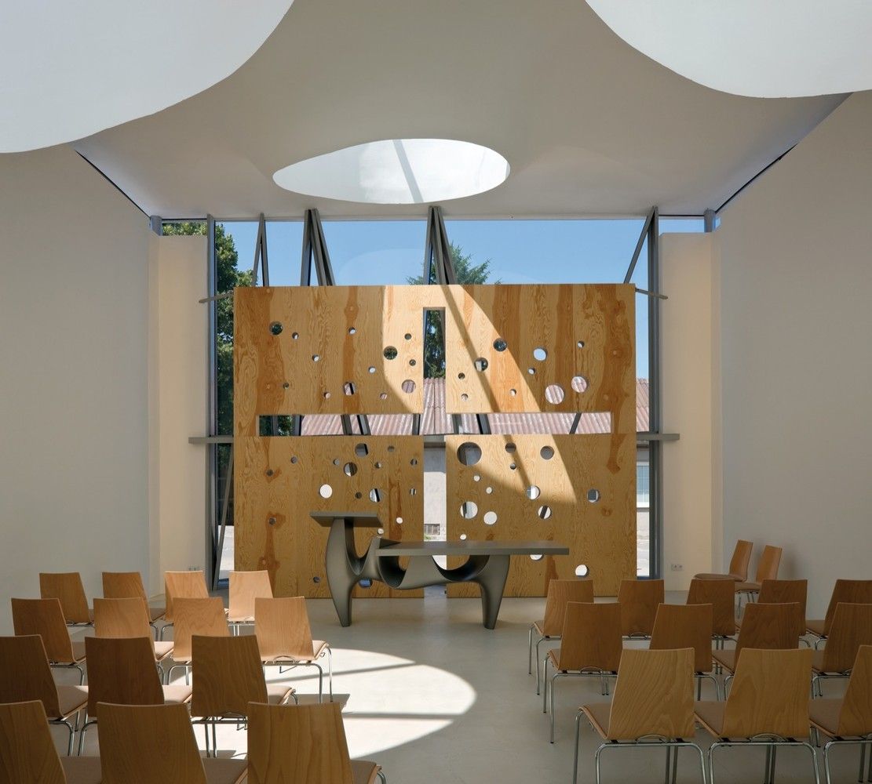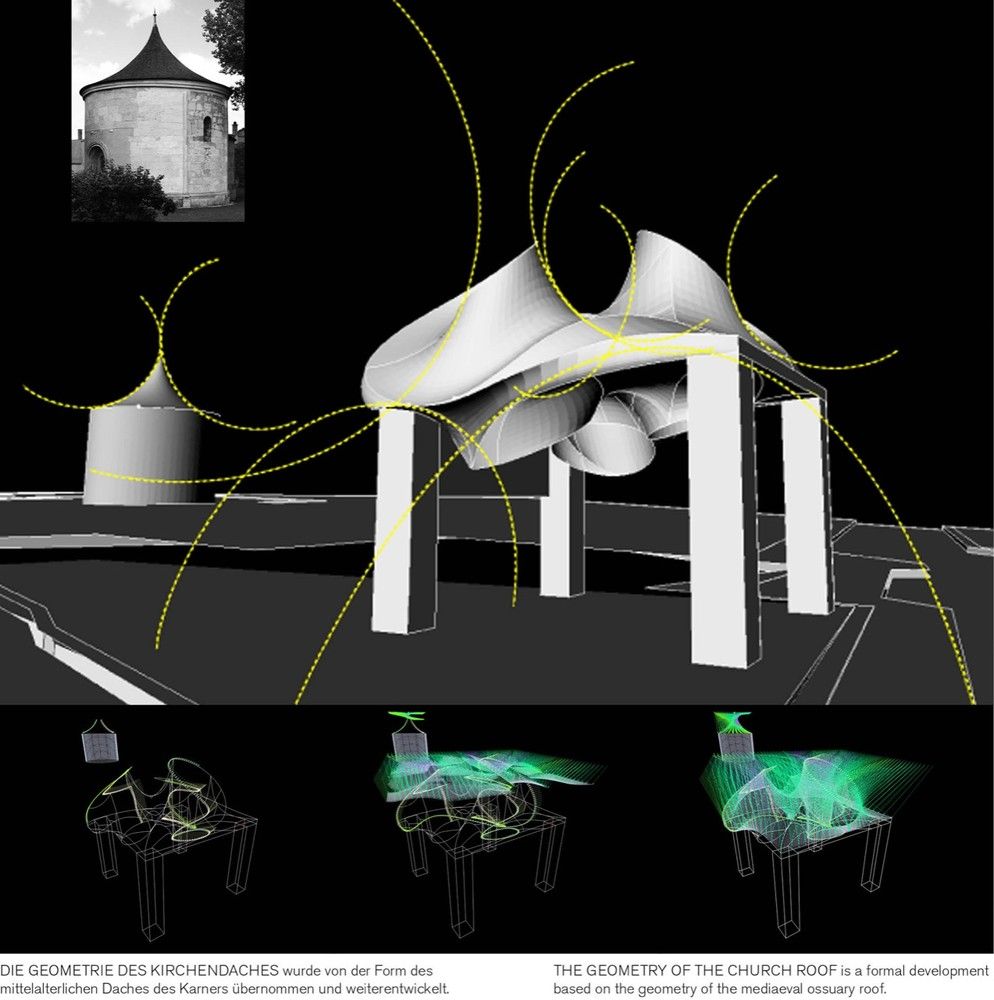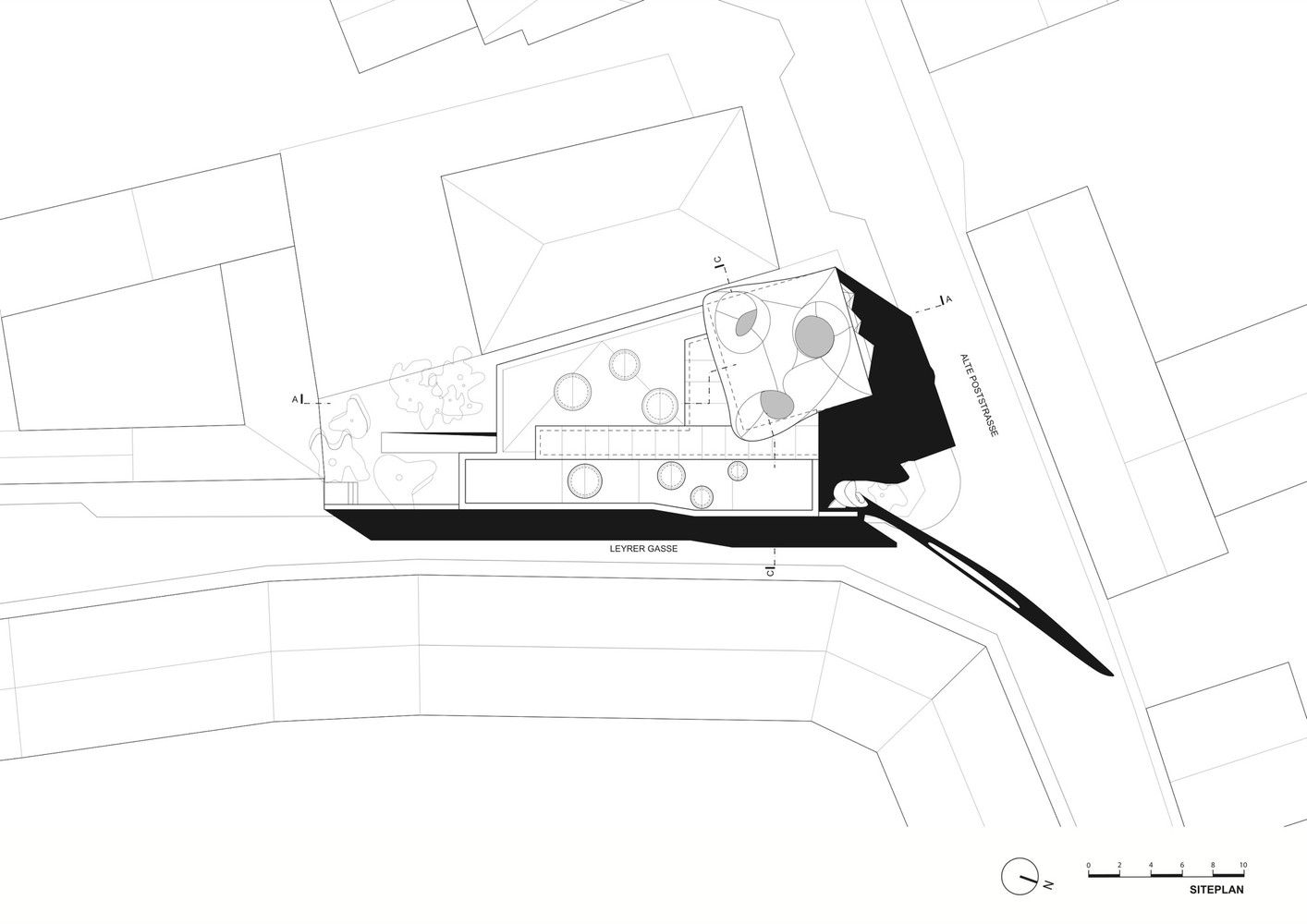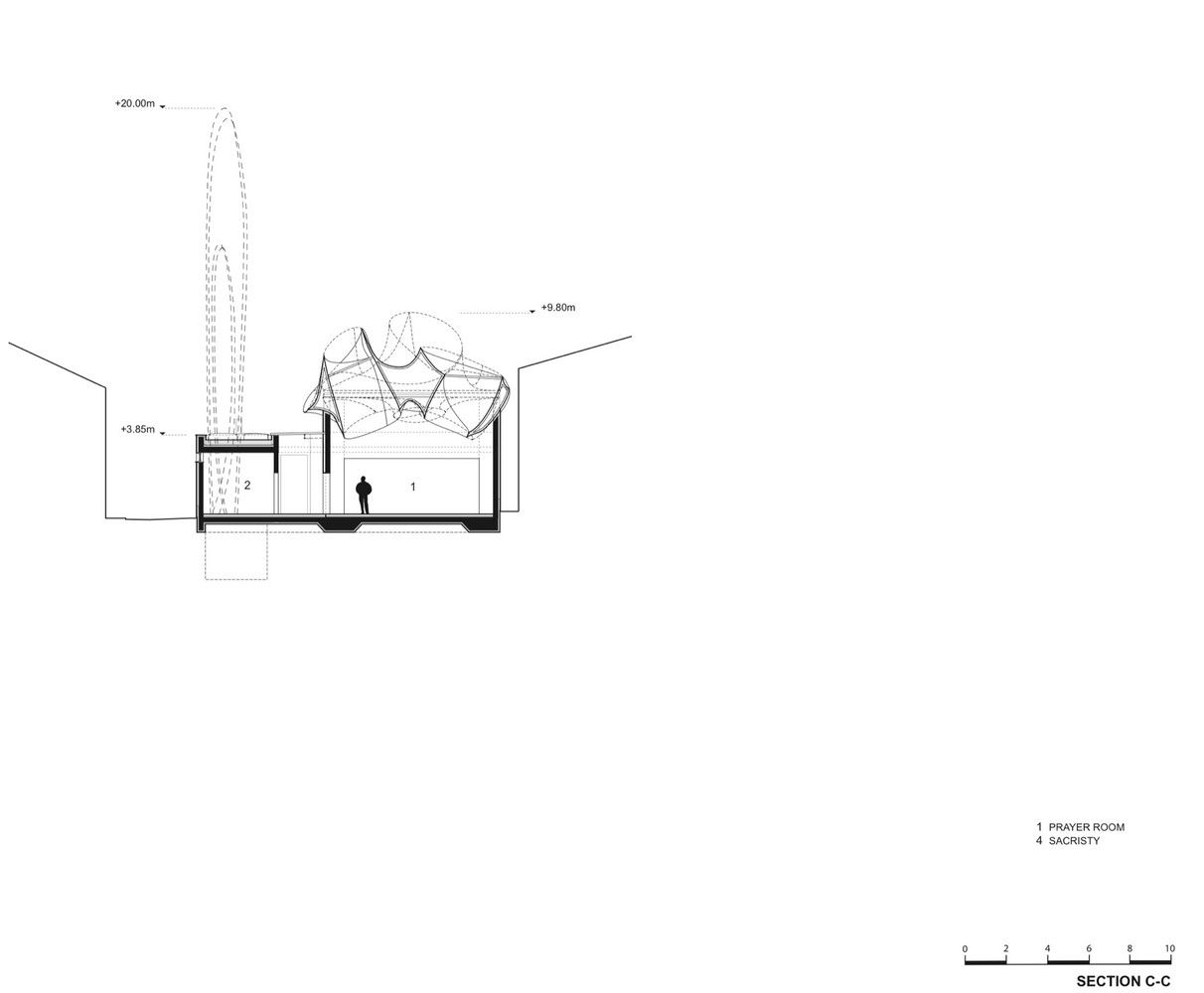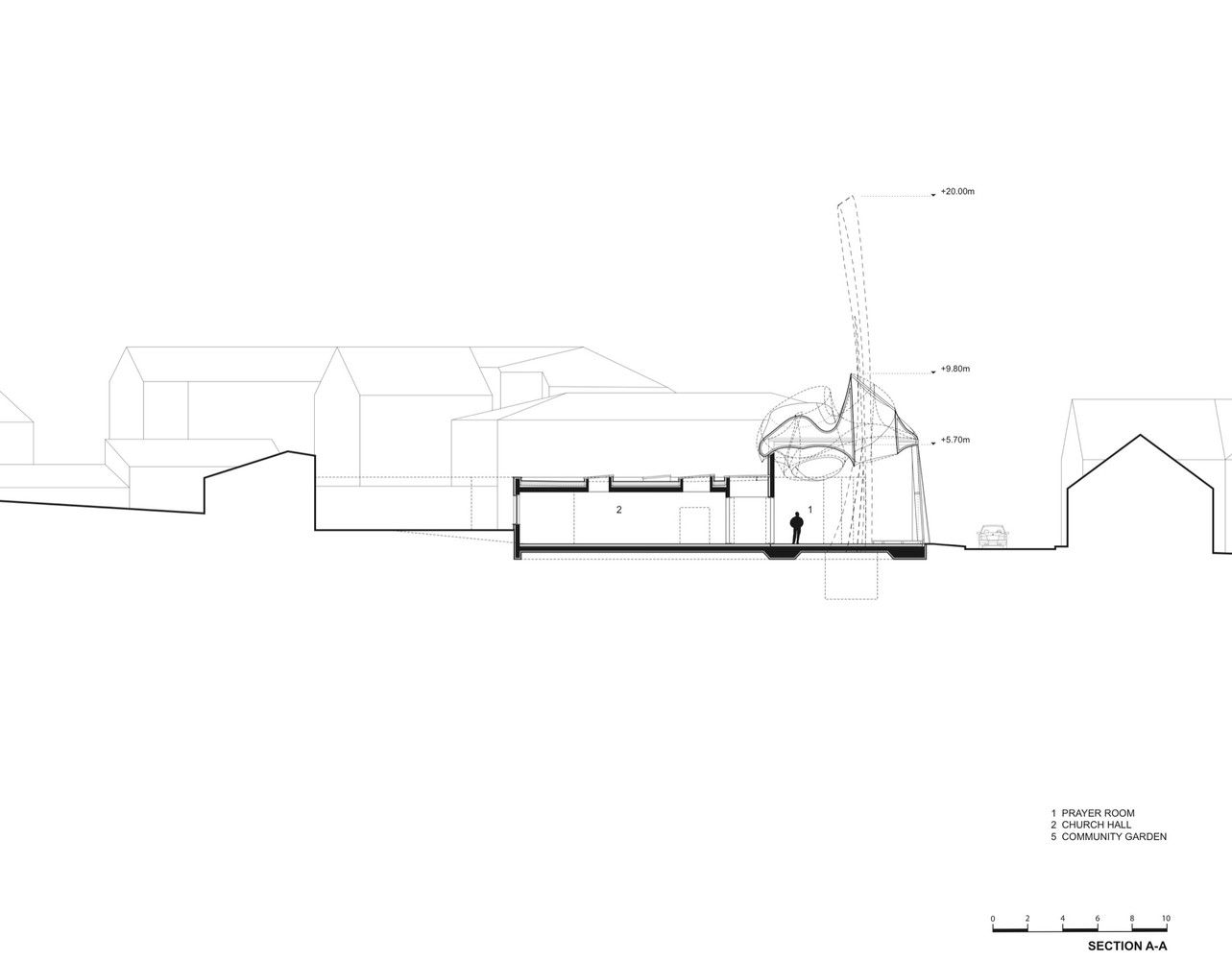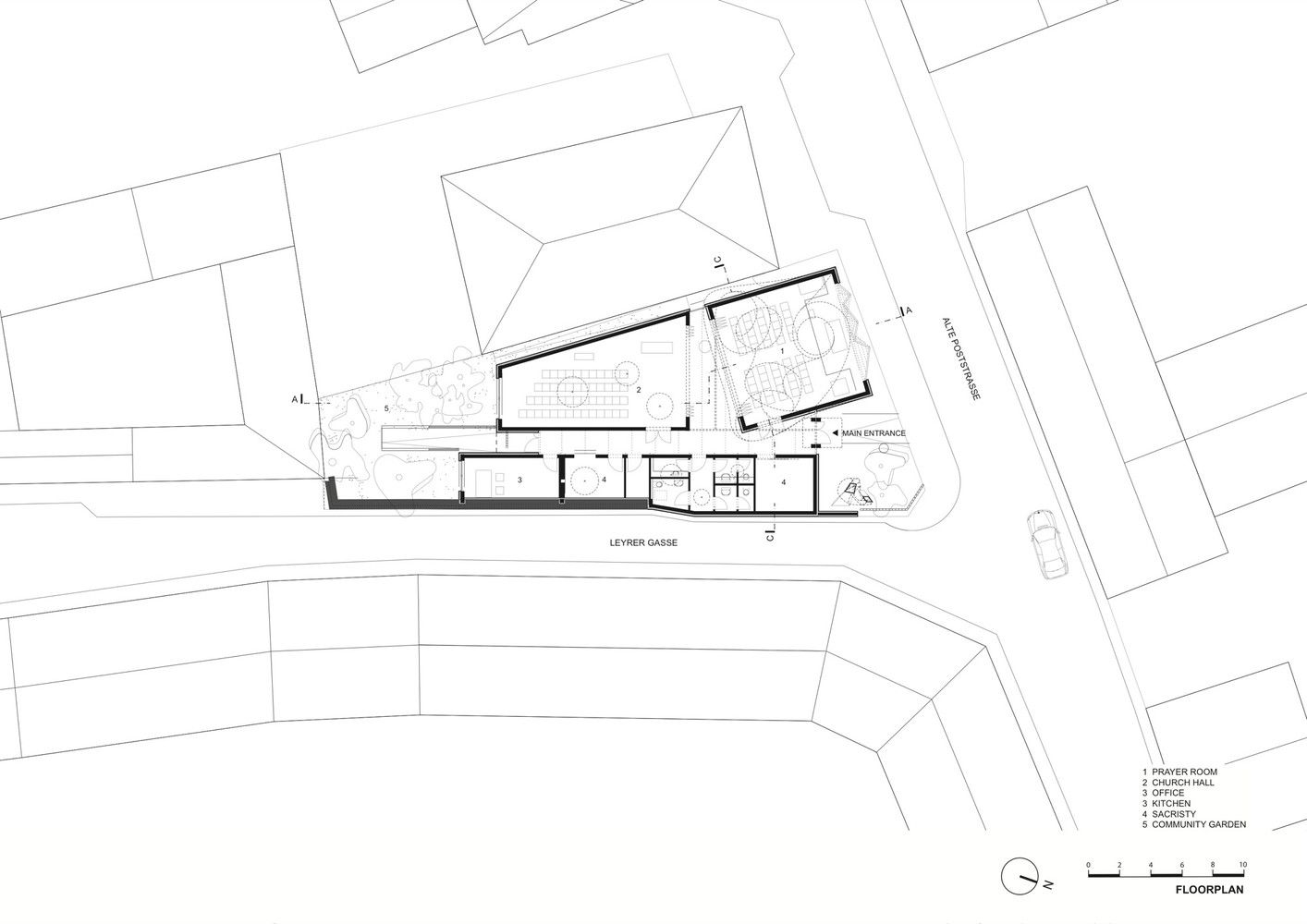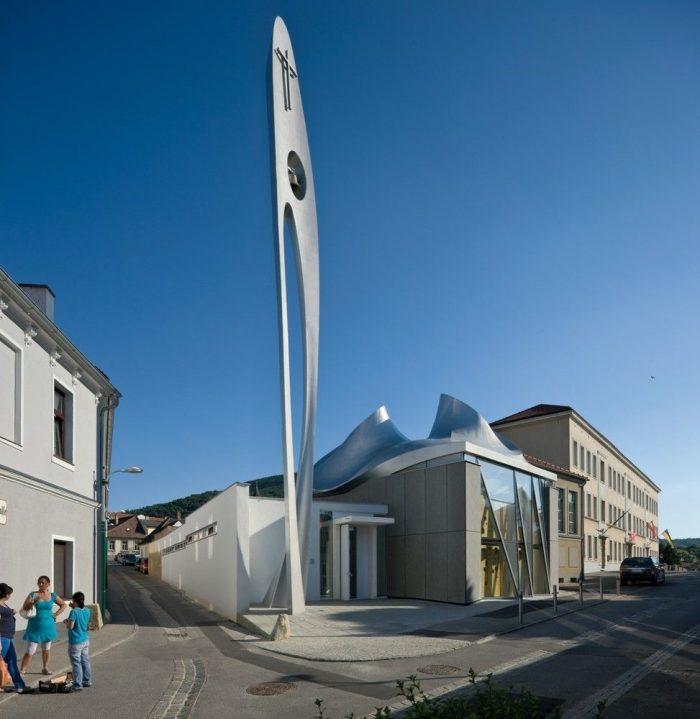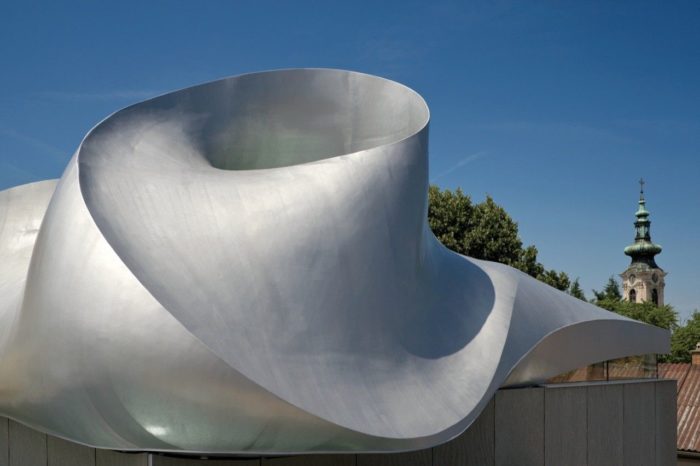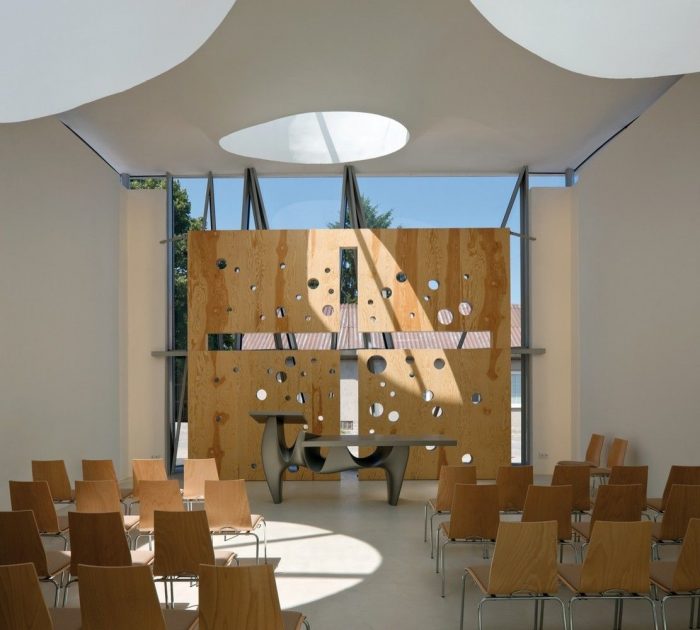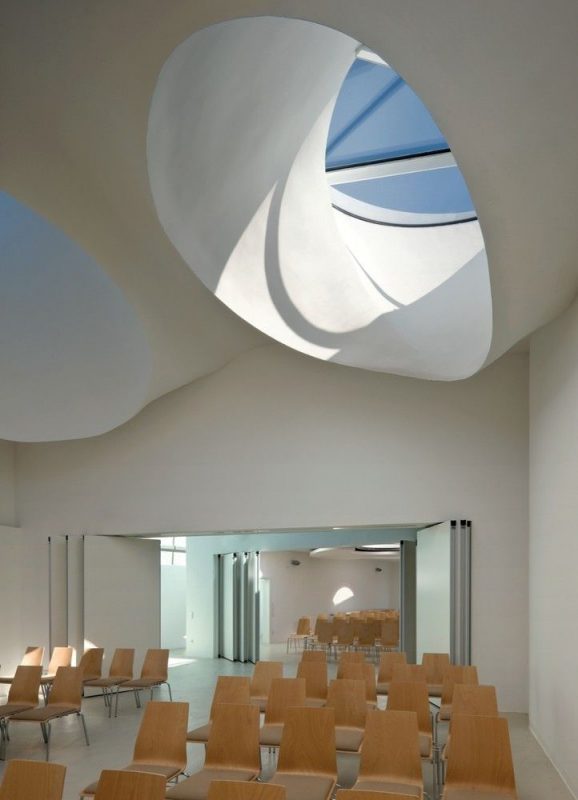With its steel spiral skylights and modern design, the Martin Luther Church in Hainburg, Austria by COOP HIMMELB(L)AU is a beautiful piece of architecture. This protestant church together with a sanctuary, a church hall and supplementary spaces, provides a location not only for religious pursuits and congregations but a place for the community to come together. The church itself is a place of mysticism and quietude with some of the main elements being informed by the shape of the curved roof of a neighboring Romanesque ossuary that was translated into this form through the use of digital instruments.
The shape of the building is largely influenced by the idea of a table, with its entire roof construction resting on the legs of the “table” represented as four steel columns. The self-supporting steel construction with a stucco ceiling in combination with the skin consisting of 8mm thick three-dimensionally curved steel plates welded on a frame construction sits upon a girder grid the total weight of which comes to 23 tons. The roof elements of the church were assembled in a shipyard due to the fact that the intricate geometries required in the design required specific technologies of metal-processing and manufacturing only available in the shipbuilding industry. They were then delivered in four separate parts to the site, assembled, welded, and mounted with a crane on the shell construction of the prayer room.
The play with light and transparency has a special place in this project. The majority of light coming into the prayer room is from above through the use of three large winding openings in the roof. The correlation of the number ‘three’ to the concept of ‘Trinity’ in the Christian theology can be interpreted as a “deliberate coincidence”. The ceiling is covered in several layers of steel fabric and rush matting as a carrier layer for the cladding of the stucco ceiling, whose geometry follows the three-dimensionally curved shape of the roof with the skylights.
The sanctuary in the church gives access to the glass-covered children’s corner, which also accommodates the baptistery. The actual community hall is situated behind it where folding doors occupying the entire length of the space between the two main chambers allow them to be combined into one continuous spatial sequence. A folded glass façade on the opposite site opens the space towards the street. A longitudinal slab building along a small side alley on the site flanks both main spaces of the church and comprises the sacristy, the pastor’s office, a small kitchen, and other ancillary rooms. A handicapped ramp between these three building components accesses the church garden on higher ground.
Finishing off the church is a sculptural bell tower that was also manufactured through the use of shipbuilding technology. The vertical self-supporting steel structure has a varying wall thickness between 8 and 16mm and is only braced by horizontal frames. The 20 meter high tower weighs 8 tons and is welded rigidly to a steel element encased in the concrete foundation allowing the presence of the church to be recognized by all in the community while representing the sophisticated design of the church body.
By
