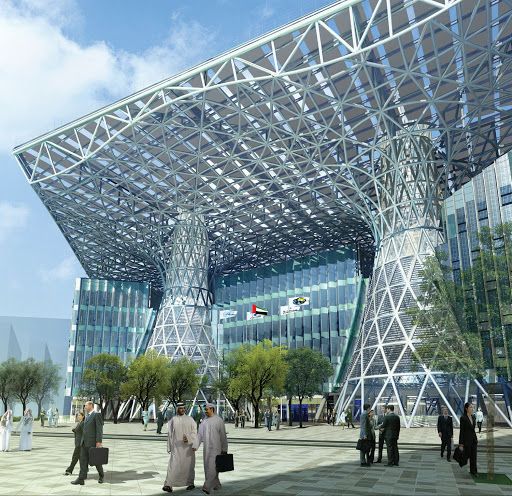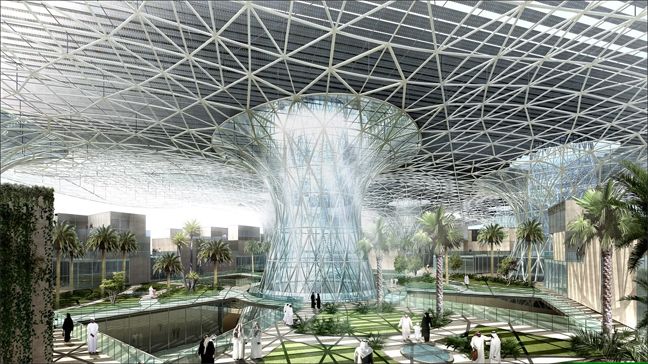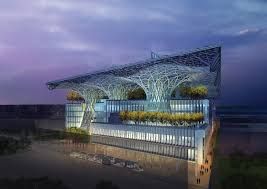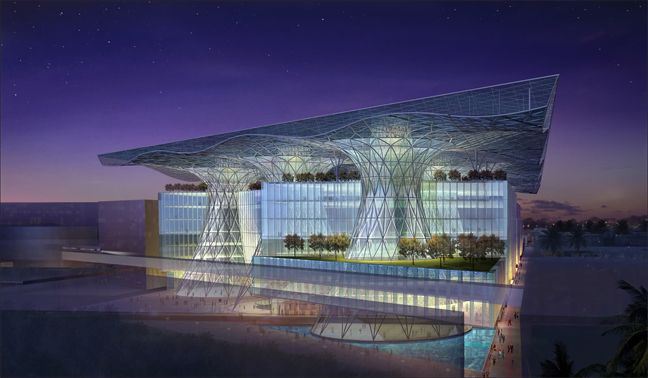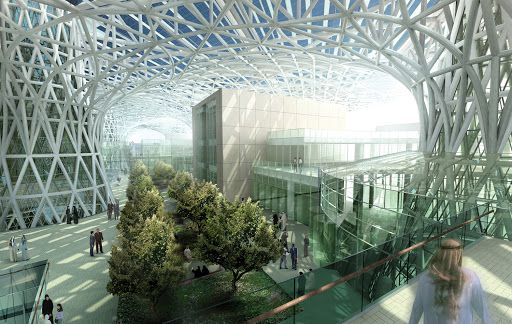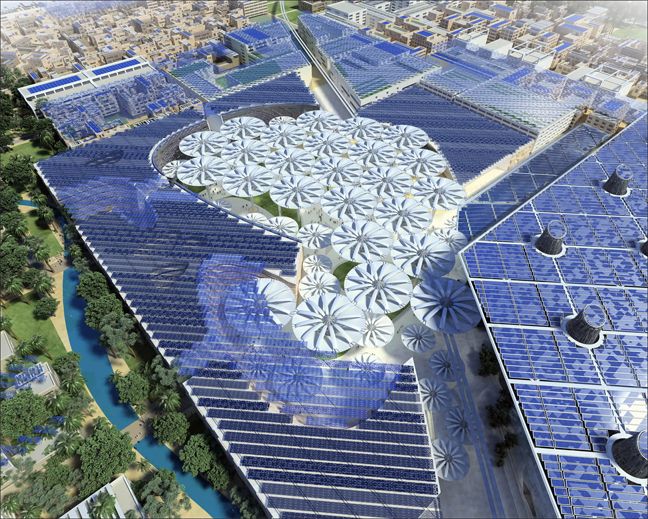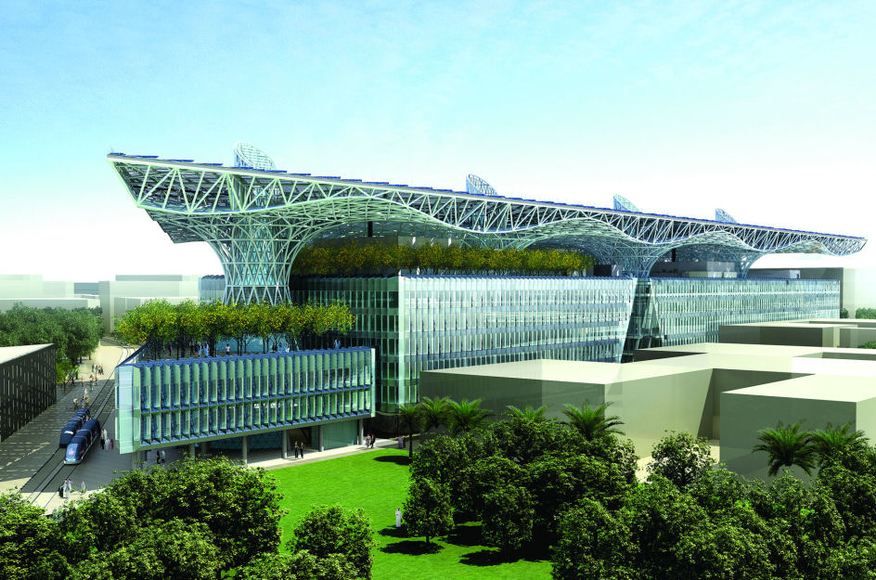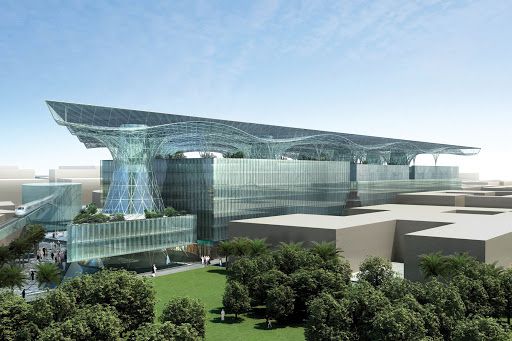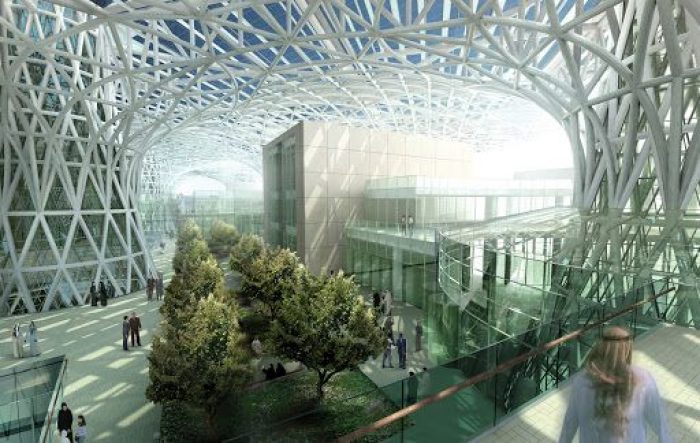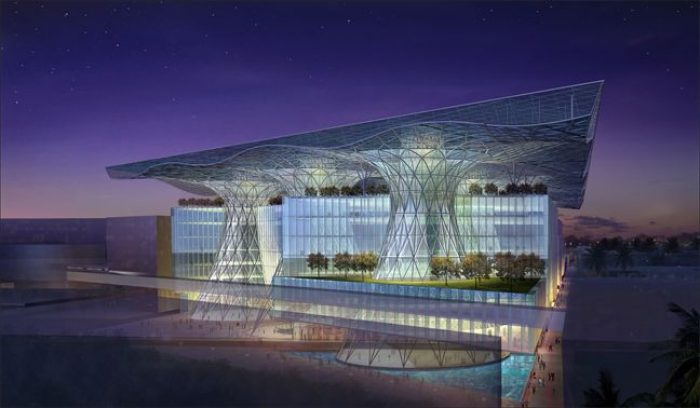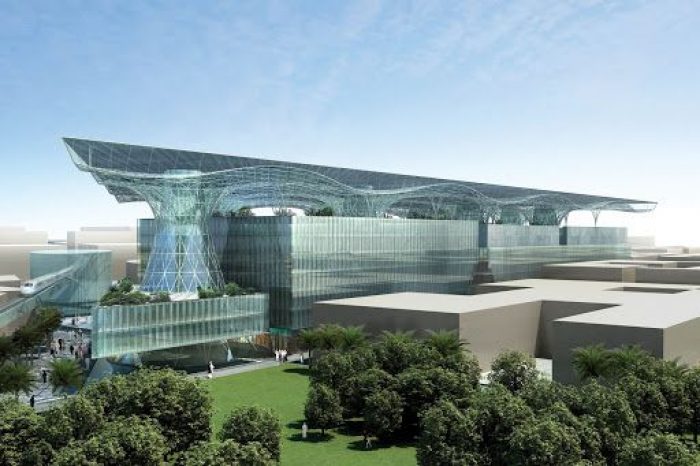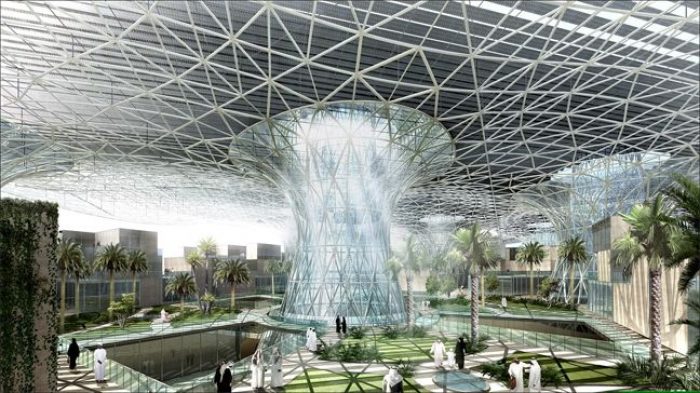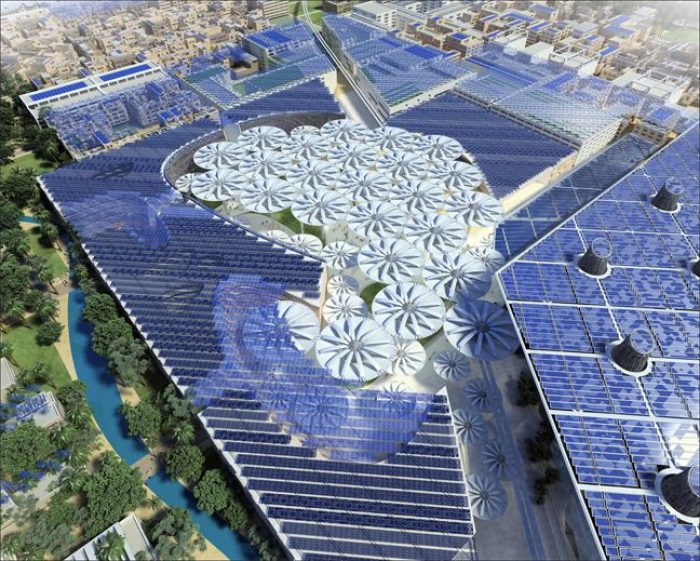Masdar Headquarters
The seven-story, 134,662 square-meter structure (which includes landscaped areas) will accommodate commercial, retail and cultural uses. The building’s form, sculpted in response to the extensive environmental analysis, adapts the ancient science and aesthetics of Arabic wind towers, screens, and other vernacular architecture, which emphasize natural ventilation, sun shading, high thermal mass, courtyards and vegetation.
Masdar HQ’s signature architectural feature is a collection of eleven wind cones which provide natural ventilation and cooling (drawing warm air up to roof level, where the wind moves it away) and from oasis-like interior courtyards and/or flexible spaces, each with its own theme, at ground level. The cones also provide soft daylighting for the building’s interiors.Other key sustainability design features, systems, and strategies include a vast roof canopy, which provides natural shading and incorporates one of the world’s largest photovoltaic and solar-panel arrays, which will simultaneously harvest solar energy while solar thermal collectors provide solar cooling. The roof’s undulating understructure facilitates the roof pier’s structural performance.
High-thermal-mass exterior glass cladding provides solar heat blocking while remaining transparent for views. Thermal technology in the project also includes earth ducts which reduce the temperature of outside air and provide underground pedestrian passages that connect public garden space with the proposed mass transit system. And a lush sky garden on roof level creates a microclimate that includes water features and restful community spaces landscaped with indigenous vegetation.
Masdar HQ was designed as the world’s greenest mixed-use building, yielding zero carbon emissions and zero waste (both liquid and solid) and a sustainable measure beyond LEED platinum. It was designed to consume 70 percent less water than typical mixed-use buildings of the same size, and be the lowest energy consumer per square meter for a modern Class A office building in a hot/humid climate.
It was also designed to be the first building in history to generate power for its own assembly via one of the world’s largest arrays of photovoltaics on its roof canopy, providing shade for workers during construction of the structure’s lower levels.
Project Info
Architects: Adrian Smith + Gordon Gill Architecture
Location: Abu Dhabi, United Arab Emirates
Client: Masdar
Consultants: Thornton Tomasetti, Environmental Systems Design, Inc.
Type: Headquarter, Mixed use, Retail, Office
