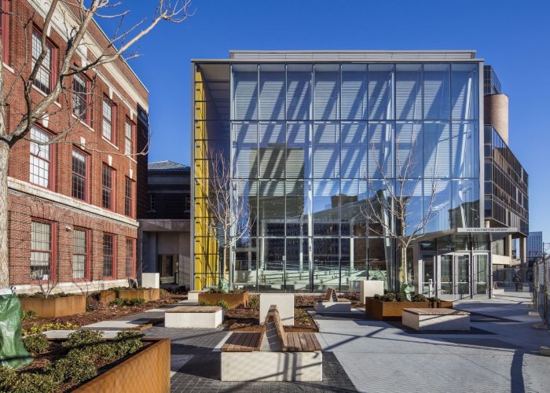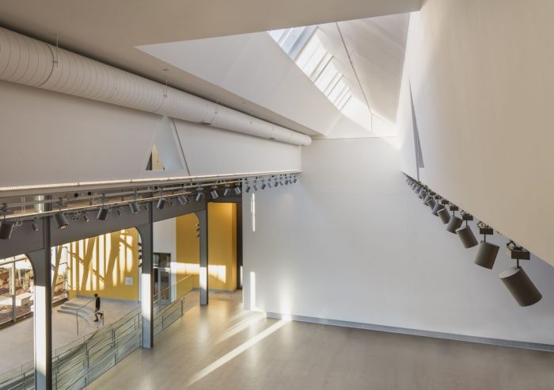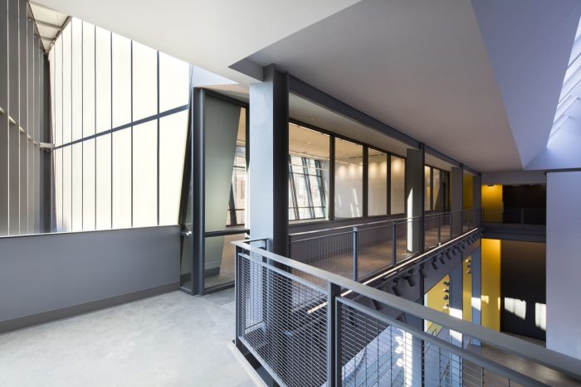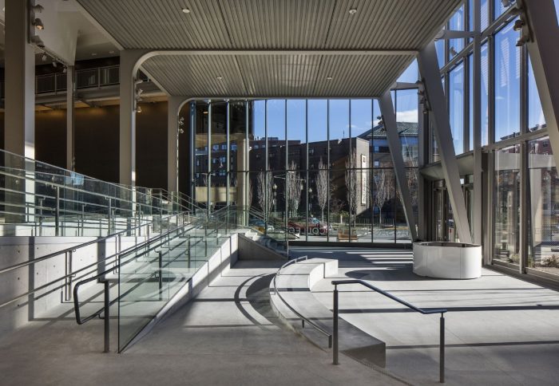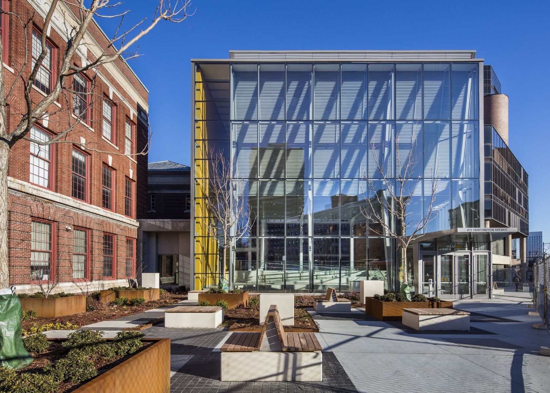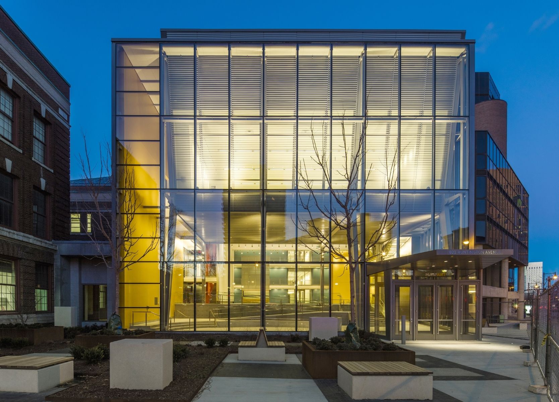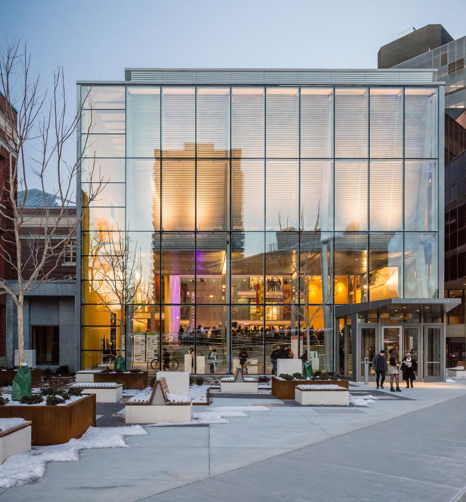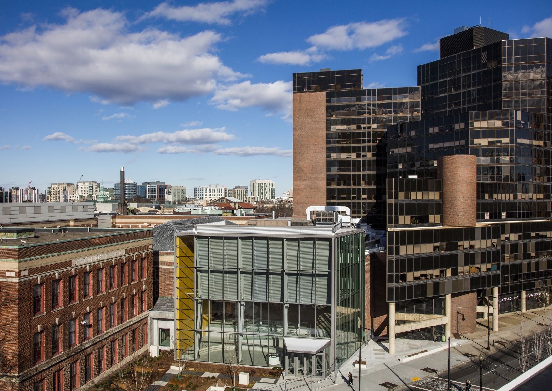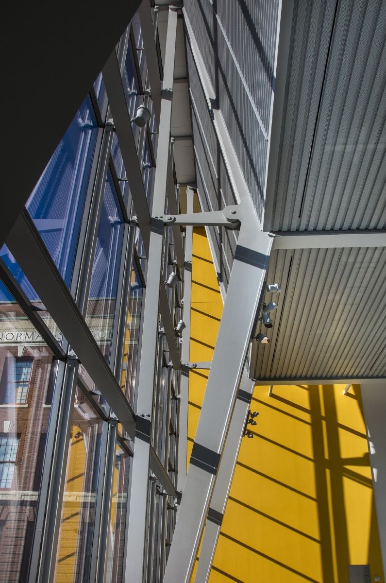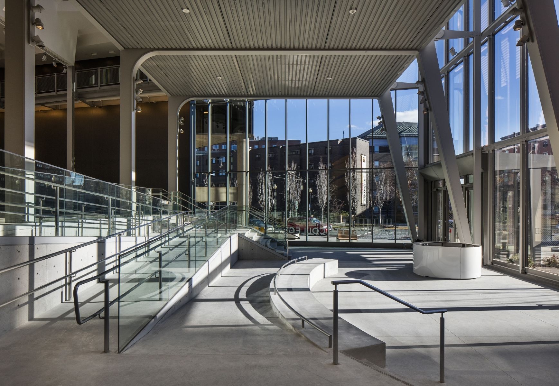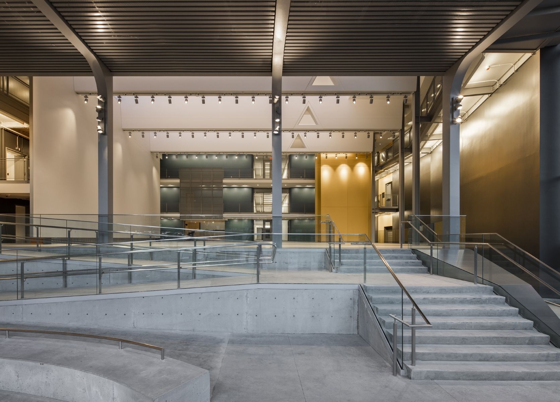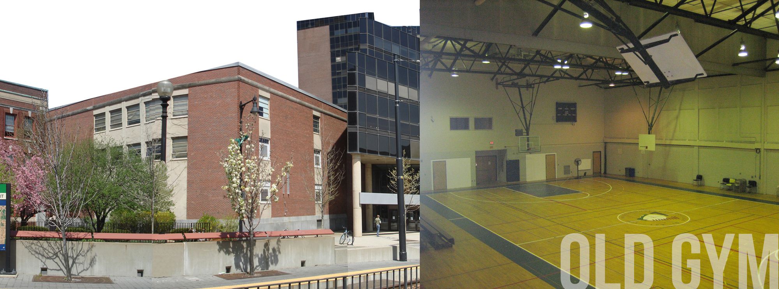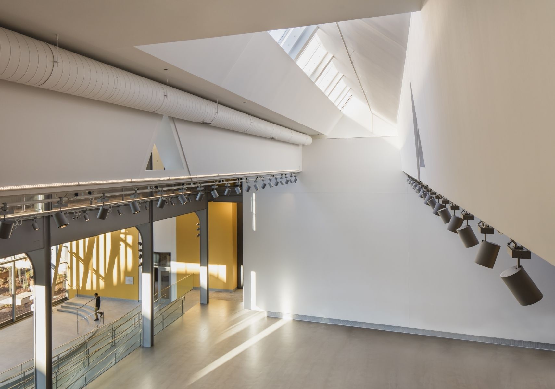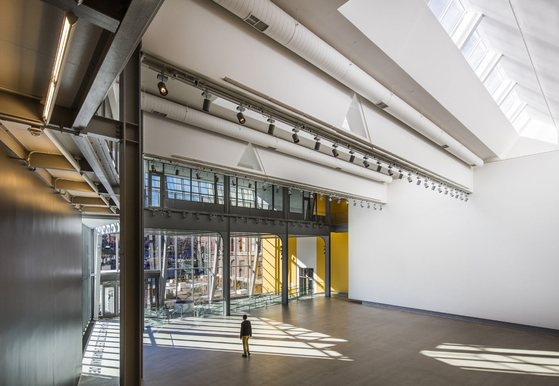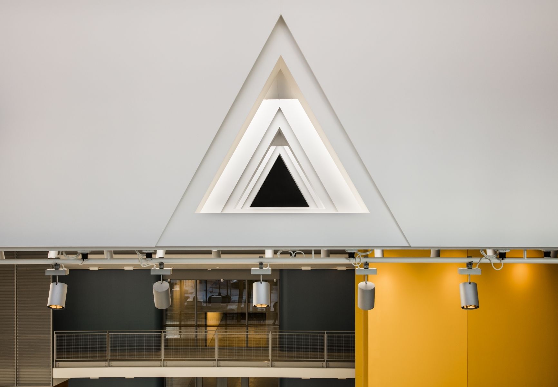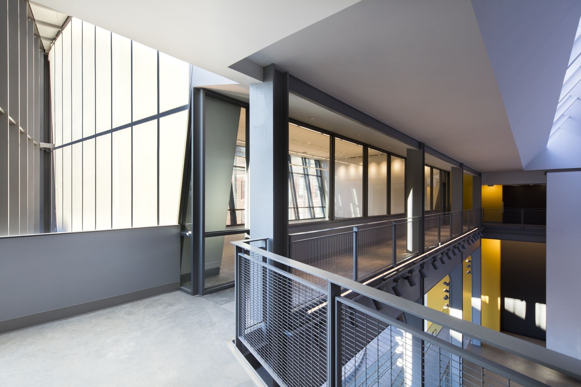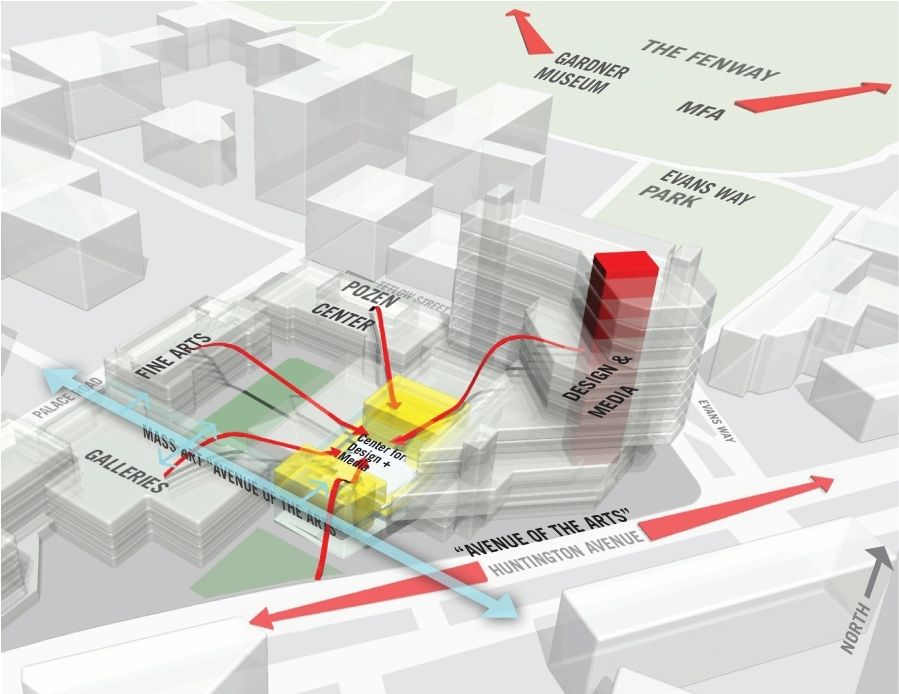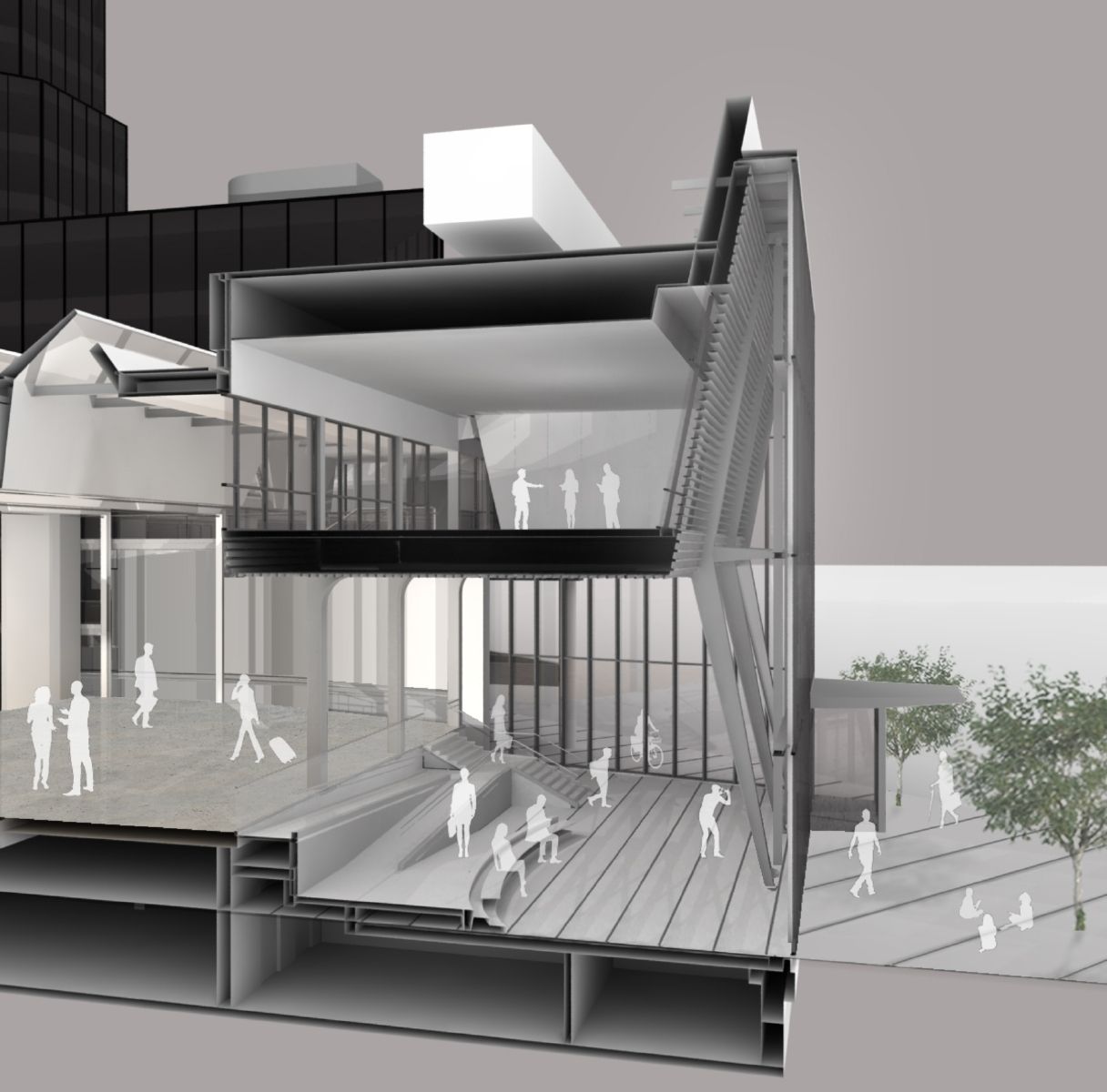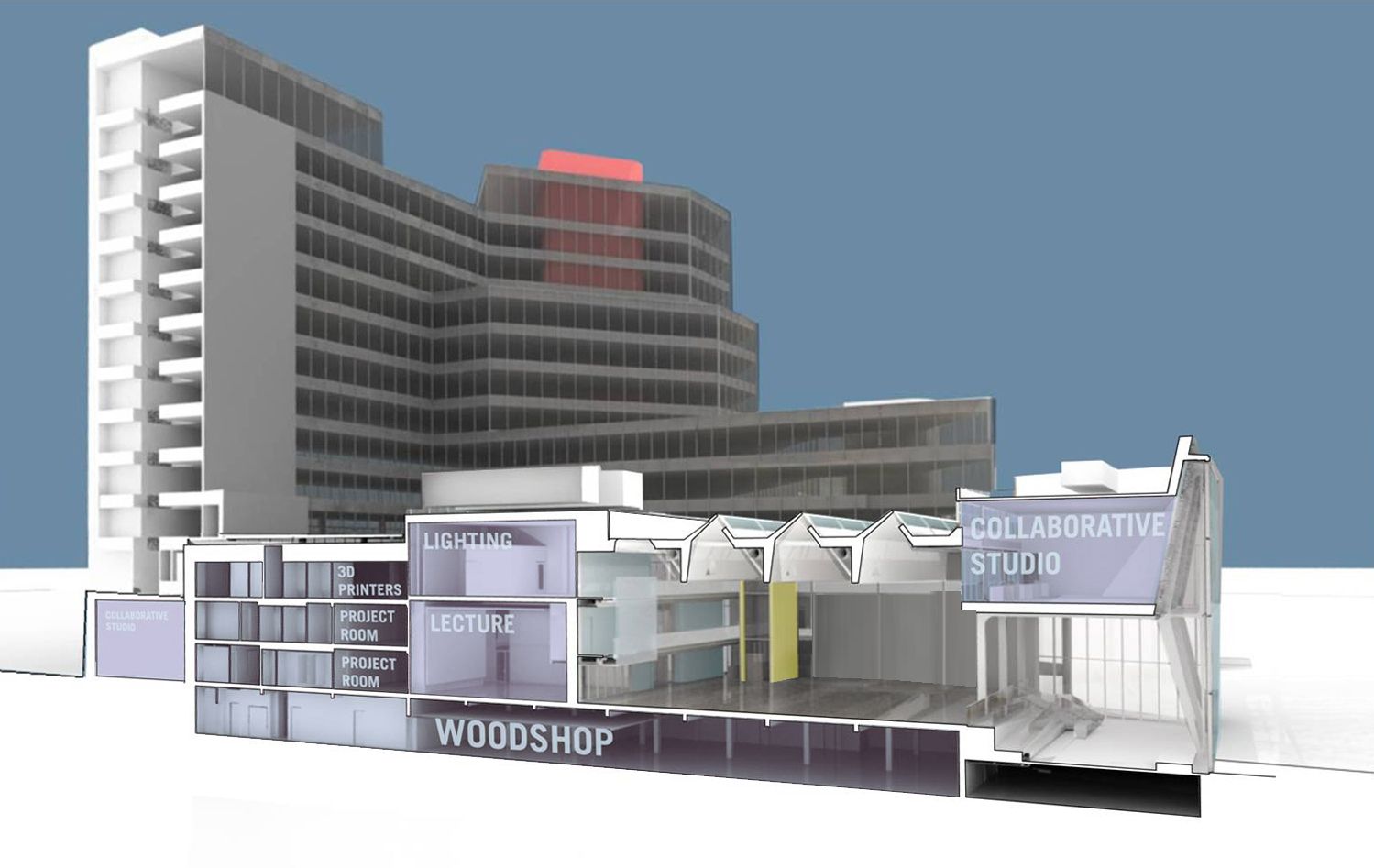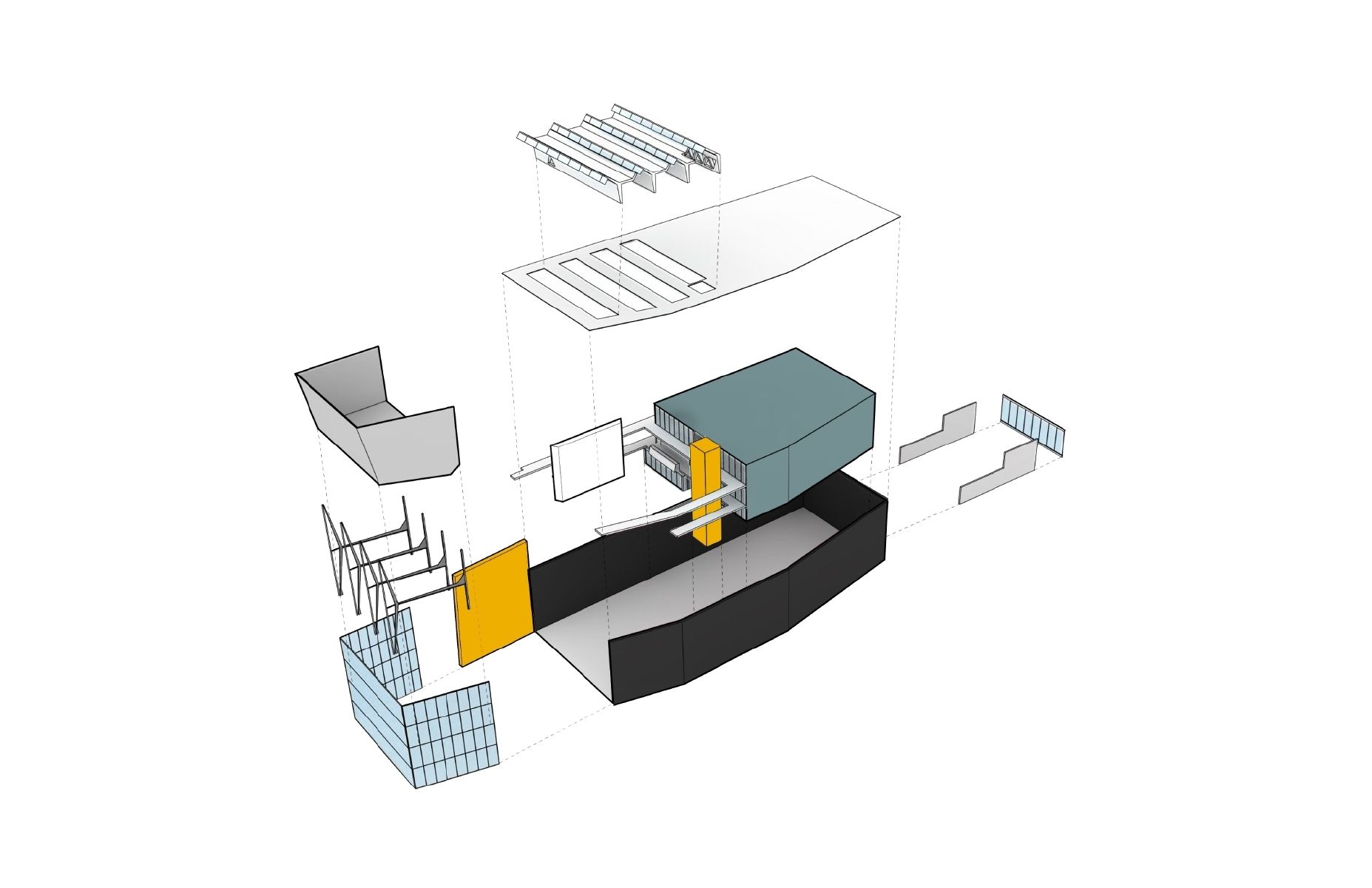The design for Massachusetts College of Art and Design and Media Center establishes a new identity and welcoming threshold for the College along Boston’s “Avenue of the Arts,” connecting for the first time all of its adjacent buildings and providing greater accessibility to campus. The Center is designed to not only enhance the quality of collaborative teaching spaces for the College but also to reveal the vitality of the art and design.
community within, translating Mass Art’s spirit of design innovation and aspirations for its cross-disciplinary curriculum into a four-story, a state-of-the-art flexible system of studios, galleries and shared technical spaces.
Located at a critical intersection of campus and city, within a dense urban block comprised of a wide range of buildings from different eras, Massachusetts College of Art and Design and Media Center is built upon the historical foundations of an early 20th-century structure. The design weaves together old and new with the transformation of a former brick gymnasium into a renewed, glass-enclosed, monumental volume. Its transparent new face to the city is a dramatic shift.
from the opacity of the original building and establishes a dynamic collaborative environment, a new front door and crossroads at the heart of campus. Now a distinct and visible presence on Huntington Avenue, the Center, supported by a series of four king-post trusses and punctuated by an entry vestibule along the eastern edge, extends into a new public plaza that blurs the distinction between interior and exterior space.
Marking the entrance to the building, a double-height lobby creates a memorable focal point upon arrival. A choreographed sequence of stairs and ramps serves to orient visitors to the major public spaces within, improve internal circulation and usher visitors from the lobby into a triple-height public atrium which serves as the central exhibition space. A concentration of mixed-use studio spaces, galleries, critique spaces and a lecture hall form a backdrop for major exhibitions. On multiple levels above the atrium, a series of walkways link the program spaces throughout the Center; a crenelated ceiling completes the space with a rhythmic series of skylight that animates the interior with daylight throughout the day. A new studio volume directly above the lobby is clad in a diaphanous screen of perforated metal that filters the southern light. The Center also includes new technical spaces for sound and light and a new wood shop on the lower level that serve the entire campus.
This newly daylit environment, along with energy-efficient systems, local and recycled materials, and enhanced envelope performance will also contribute to making the overall campus increasingly sustainable. The building is designed to receive LEED silver certification and is in compliance with Massachusetts Executive Order 484.
Project Info:
Architects: Ennead Architects
Location: Boston, MA, USA
Design Partner: Susan T. Rodriguez FAIA
Project Year: 2016
Photographs: Richard Barnes, Matt Melrose
Management Partner: Don Weinreich AIA
Project Manager: Joanne Sliker AIA
Project Architect for Design: Charles Brainerd AIA
Project Architect for Construction: William Clark AIA
Senior Technical Designer: Kate Kulpa AIA
Construction Manager: Walsh Brothers
Design Team: Kori Camacho, Justine Cheng, Nicholas Hunt, Paul Keene AIA, Christina Long AIA, John Majewski AIA, Kenneth Namkung
Project Name: Massachusetts College of Art and Design
photography by © Richard Barnes
photography by © Richard Barnes
photography by © Matt Melrose
photography by © Richard Barnes
photography by © Richard Barnes
photography by © Richard Barnes
photography by © Richard Barnes
Courtesy of Ennead Architects
photography by © Richard Barnes
photography by © Richard Barnes
photography by © Richard Barnes
photography by © Richard Barnes
Site Plan
Section
Section
Diagram


