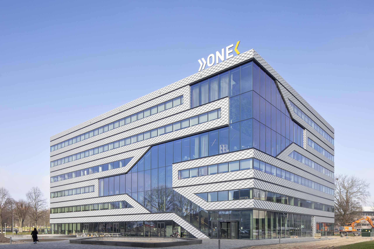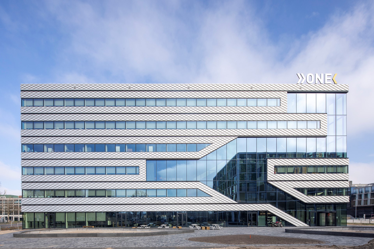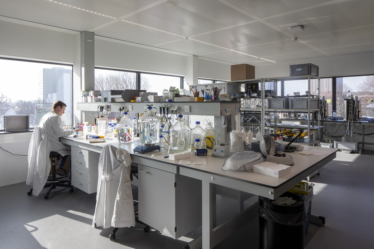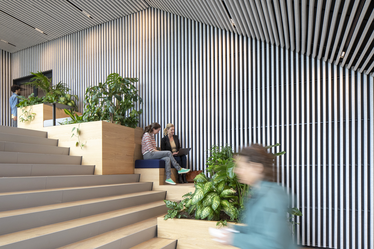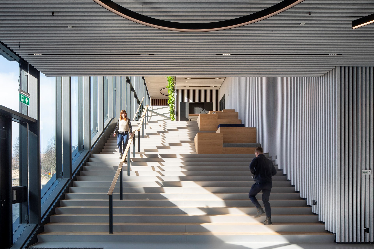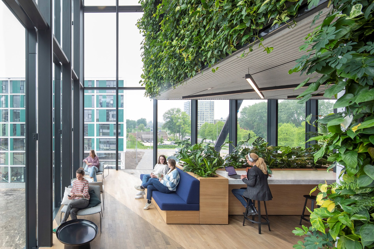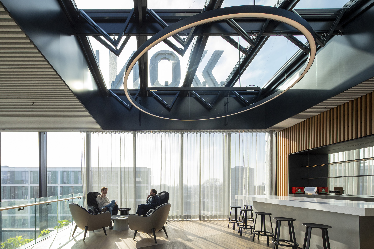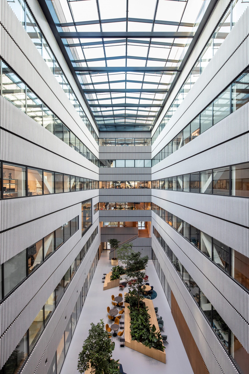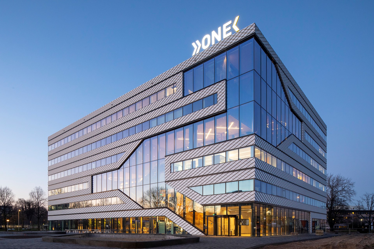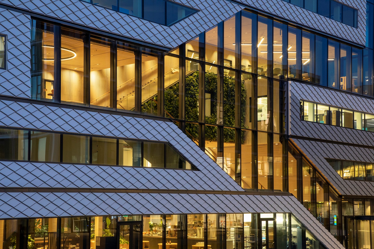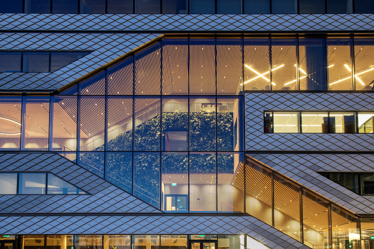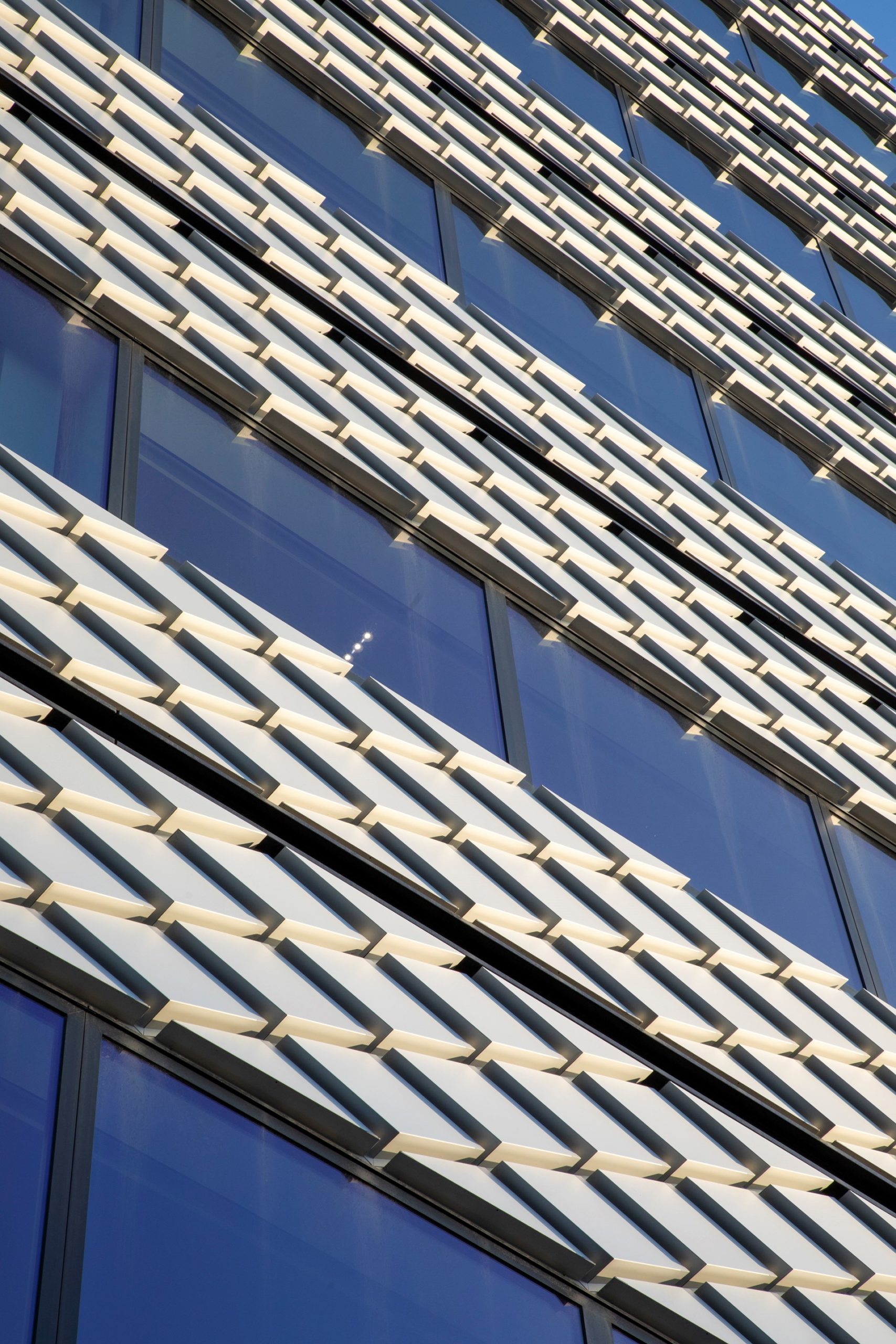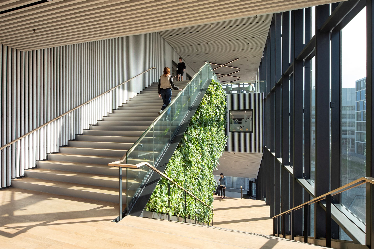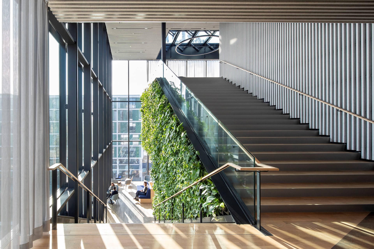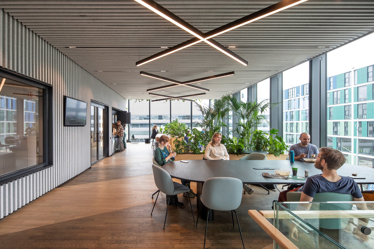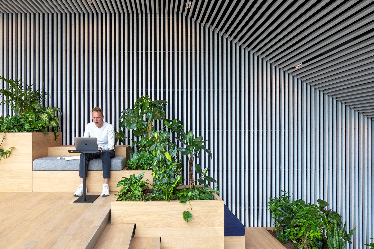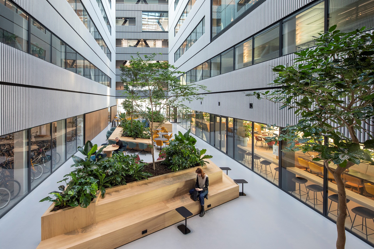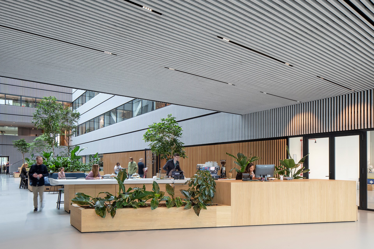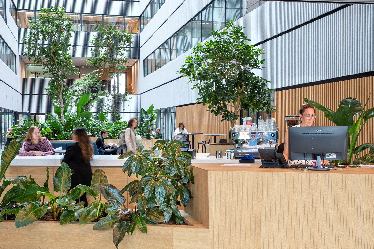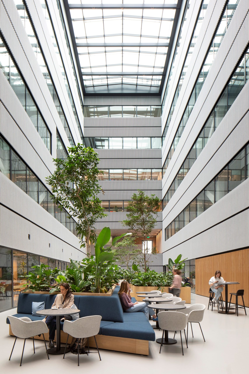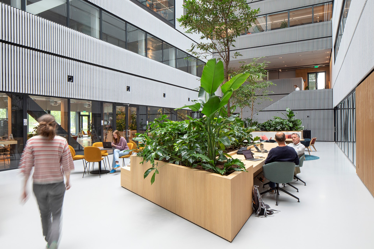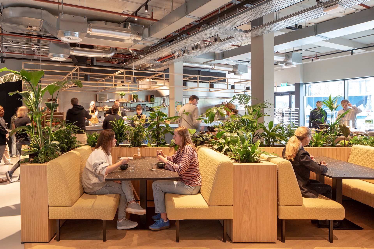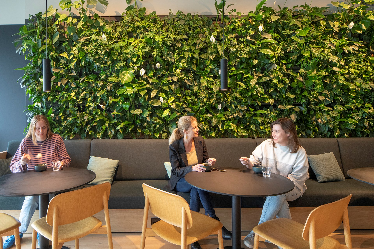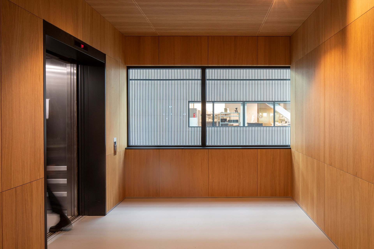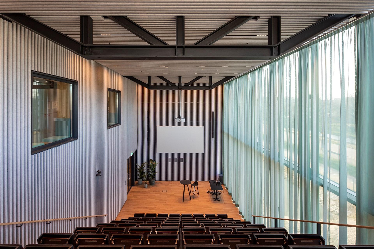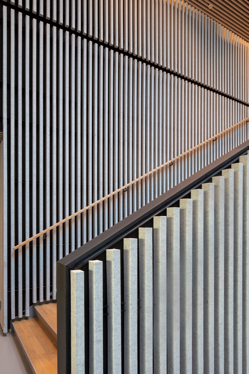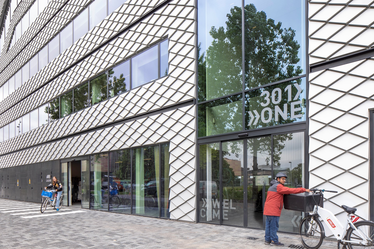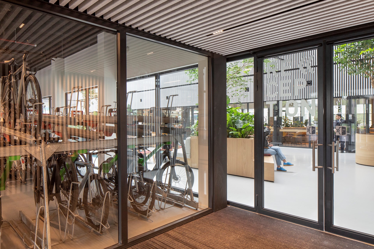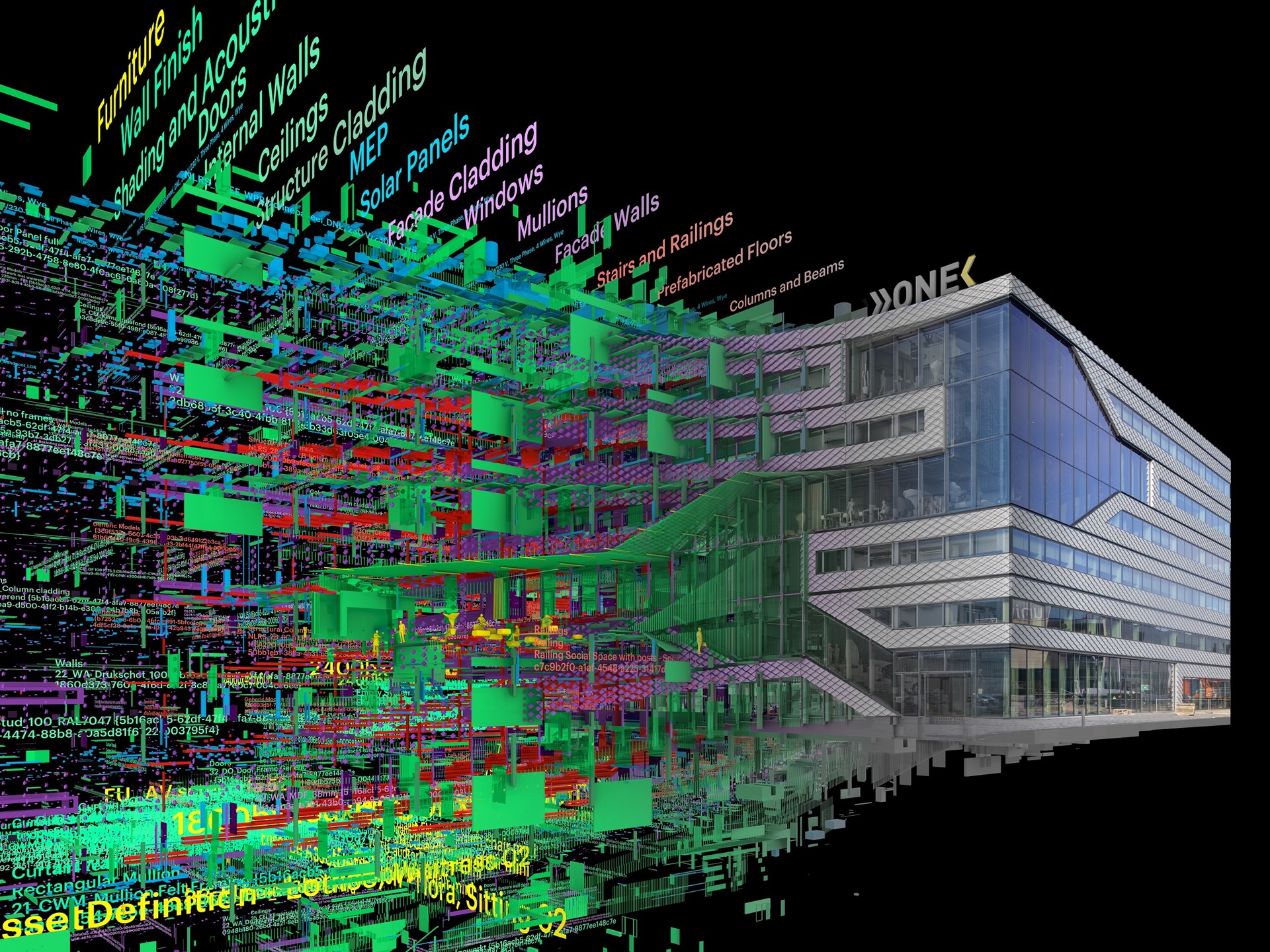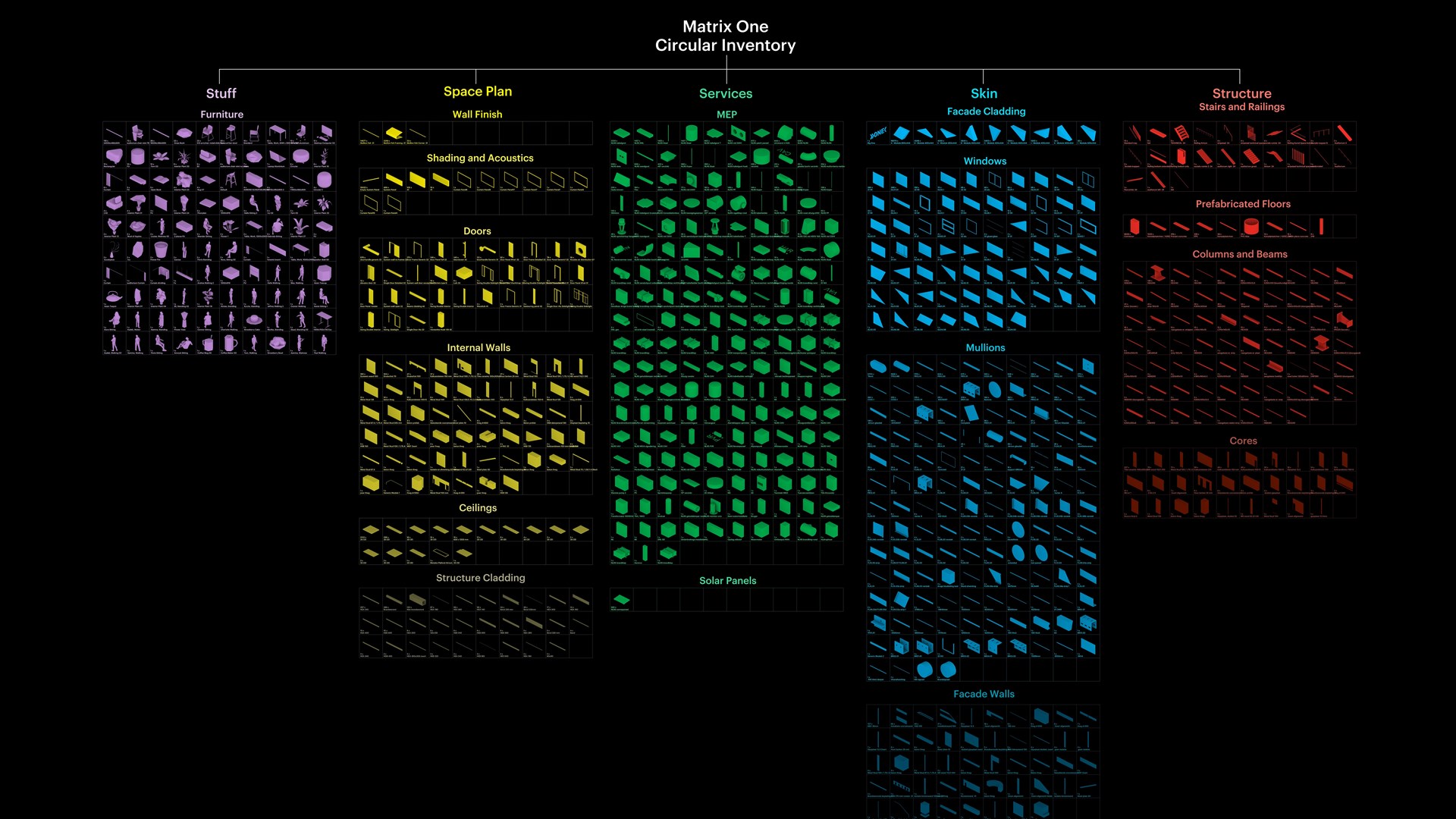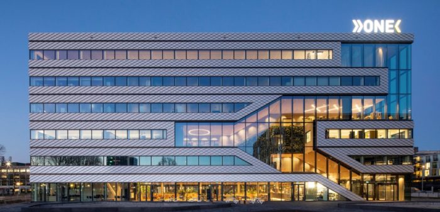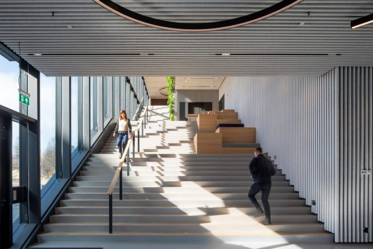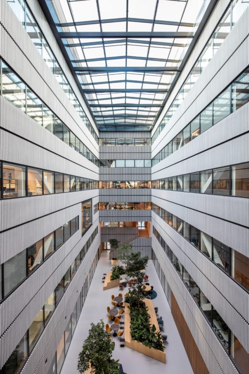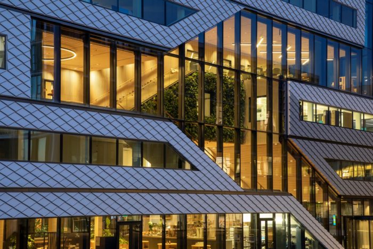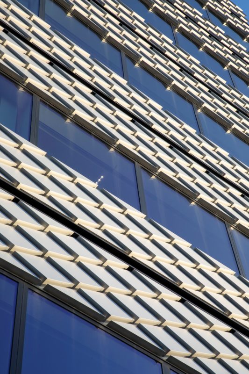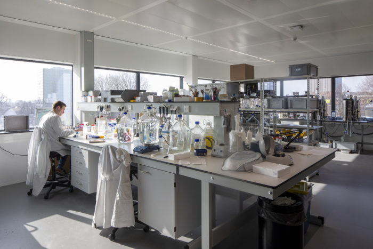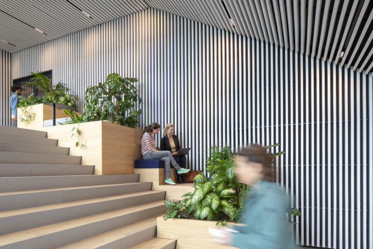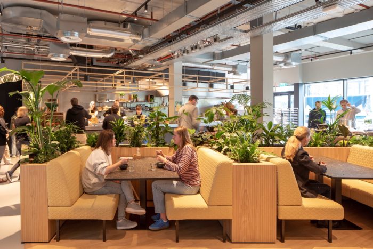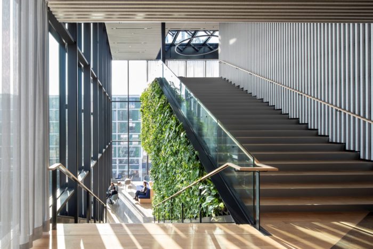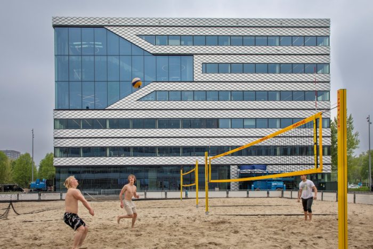Matrix ONE, the MVRDV-designed laboratory and workspace at the center of the Amsterdam Science Park, is now fully operational. The six-story, 13,000-square-meter building is the center of campus life at Matrix Innovation Center, including administrative offices, classrooms, and common areas.
The initiative also integrates cutting-edge sustainable architecture, including modular construction, the “social staircase,” renewable power generation, smart lighting, and plenty of bike parking. Matrix ONE is BREAAM-Excellent certified and satisfies Amsterdam’s stringent energy consumption standards. The SustainaLab at the University of Amsterdam is one of the tenants developing sustainable technology in this building.
Matrix One’s Circular Approach
The Matrix Innovation Center, located in the Amsterdam Science Park, consists of seven structures; the biggest is Matrix ONE, where researchers and innovators collaborate to find long-term, environmentally friendly answers to pressing challenges. Matrix ONE is home to a wide range of businesses, from established corporations like Qualcomm to innovative startups like Photanol, Skytree, and FUL Foods; all focused on sustainability.
Matrix ONE, the centerpiece of the Matrix Innovation Center, aspires to set a green standard for the rest of the buildings in Amsterdam Science Park and beyond. The structure is meant to be dismantled after use. Even the floors are created from prefabricated concrete slabs with no set connections, so they may be repurposed at the end of the building’s functioning. This flexibility is made possible by simple connections like screws and bolts, which allow pieces to be removed and repurposed when updating different building portions.
For more than 120,000 different parts, the Madaster platform maintains a detailed material passport system that reveals essential information about their use, production, and CO2 storage. Therefore, more than 90% of the building’s materials are recyclable.
Energy for essential laboratory equipment is supplied by a different system from the solar panels covering the roof’s 1,000 square meters, and internet-connected lighting and heating fittings also contribute to lowering the building’s overall energy use. The facility generates a large amount of energy it consumes through a mix of renewable energy sources and decreased energy use, making it possible to achieve the rigorous sustainability goals set by the city of Amsterdam.
Matrix ONE, as the primary structure of the Matrix Innovation Center, is the campus’s primary gathering place. MVRDV’s massive “social staircase” in the building’s southwestern corner extends the zigzag walkways found elsewhere on campus and is a central design feature. These steps feature tribune seating for speeches, tables for casual gatherings, and coffee bars, bringing together workers from various fields and encouraging them to network and exchange thoughts.
MVRDV and up architecture collaborated on the interior design of this space, which features multiple green walls visible through the glass exterior. The space’s social areas also benefit from soft felt finishes that drastically decrease sound resonance.
The building’s features, including a restaurant on the ground floor and a bar at the top of the staircase, make it an ideal venue to meet new people and socialize. Workers from any of the neighboring Matrix buildings can use the amenities that comprise “Club Matrix.” Matrix ONE also boasts a conference hall with one hundred people seating, solidifying its knowledge-sharing center position.
Partner at MVRDV Frans de Witte explains how Matrix ONE was an extraordinary opportunity to try out several carbon-reduction methods the firm has been studying for some time.
“The structure is currently cutting-edge, and it takes into account the fact that technological progress is dynamic. Offices can be converted into laboratories with minimal effort, and laboratories can have their infrastructure updated to meet new requirements with no disruption to daily operations. When the structure is no longer state-of-the-art many years from now, it can be used to salvage useful resources. We envision a future where all buildings function like Matrix ONE, and we’re thrilled to have it serve as a model for our own workplace.”
By situating the social stair near the front gate, Matrix ONE invites its users to take the stairs instead of the elevators in the building. It is only reachable via the atrium, another feature promoting an active lifestyle. At the building’s back, near the secondary entrance, employees can leave their bikes in a secure area still visible from the central atrium, motivating them to ride to work rather than drive. These eco-friendly and healthful additions contributed to the building earning a BREEAM-Excellent recognition.
Project Info:
- Architects: MVRDV
- Area: 13000 m²
- Year: 2023
- Photographs: Daria Scagliola
- Main Contractor: De Vries en Verburg
- Landscape Architecture: Karres+Brands
- Structural Engineering: IMD
- MEP: Deerns
- Building Physics: Deerns
- Environmental Advisor: ATKB
- Interior Architecture: UP Architecture
- Partner In Charge: Frans de Witte
- Design Team: Fedor Bron, Mick van Gemert, Roy Sieljes, Fouad Addou, Aneta Rymsza, Andrea Manente, Ievgeniia Koval, Lesia Topolnyk, Giuseppe Carosini, Damla Demir
- Visualizations: Antonio Luca Coco, Pavlos Ventouris, Luca Piattelli, Luana La Martina, Francesco Vitale, Gianlorenzo Petrini, Cinzia Bussola
- Copyright: MVRDV Winy Maas, Jacob van Rijs, Nathalie de Vries
- Project Coordination: Stone 22
- Cost Calculation: IGG
- City: Amsterdam
- Country: The Netherlands

