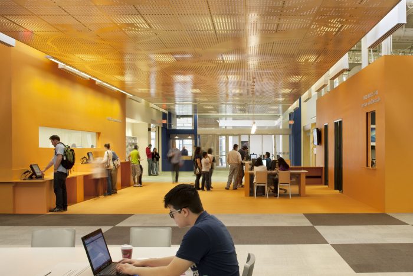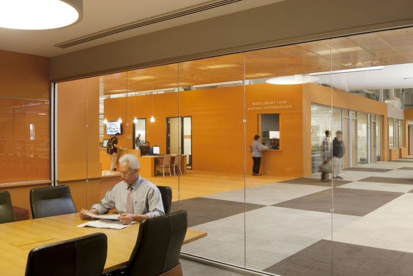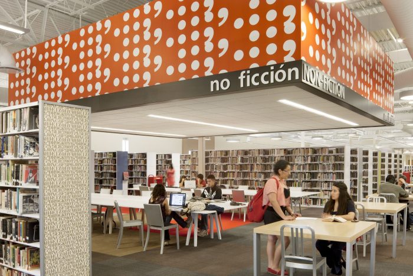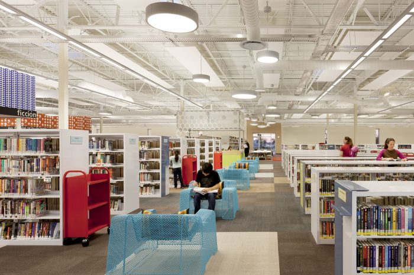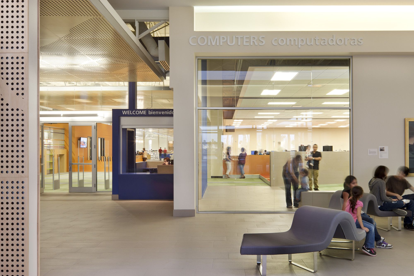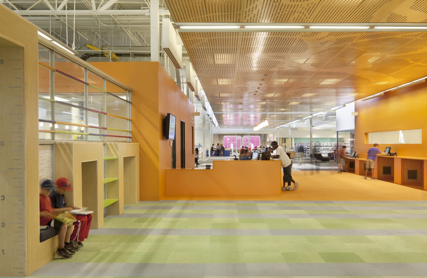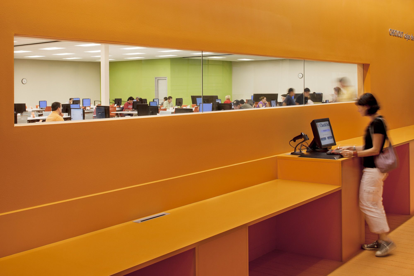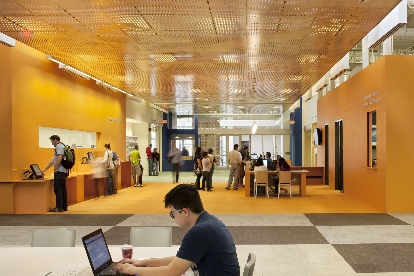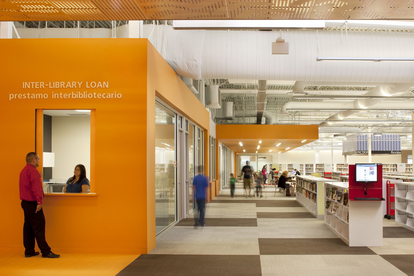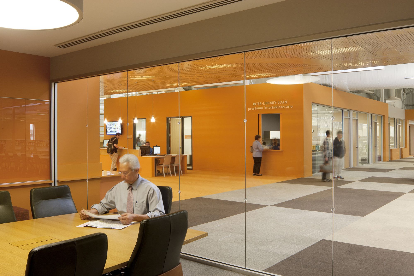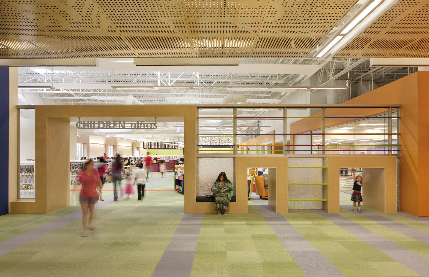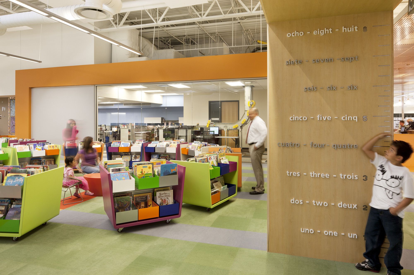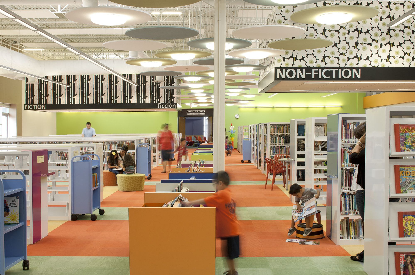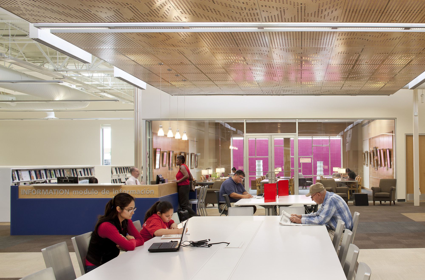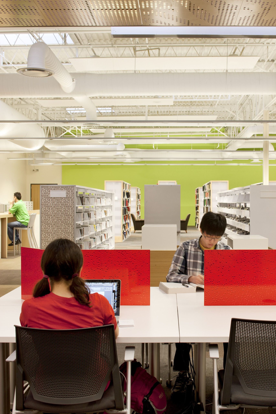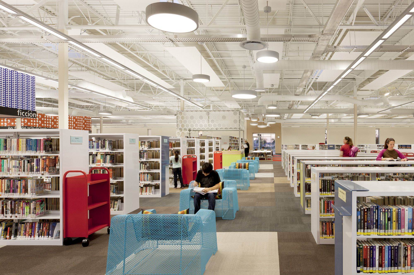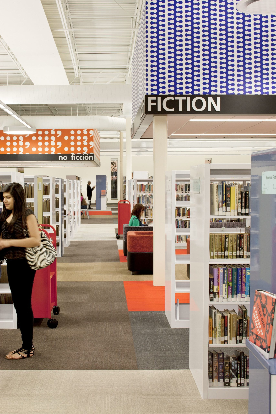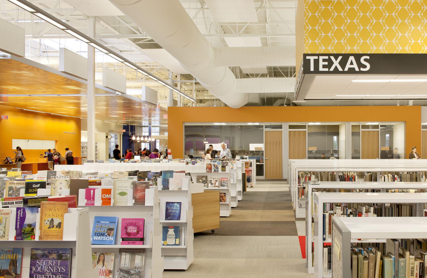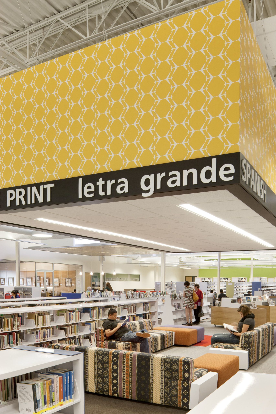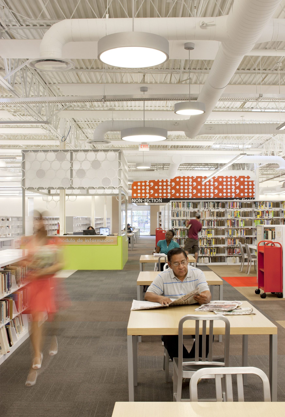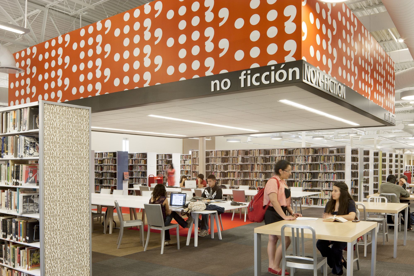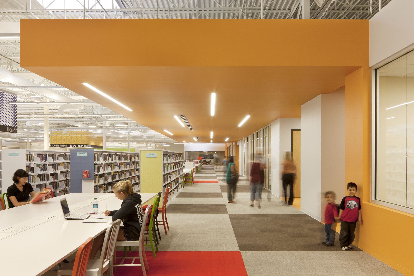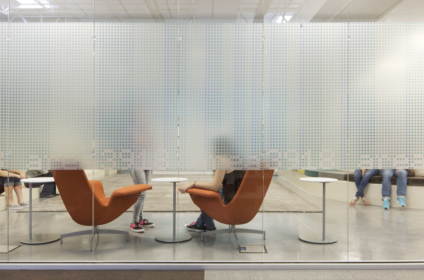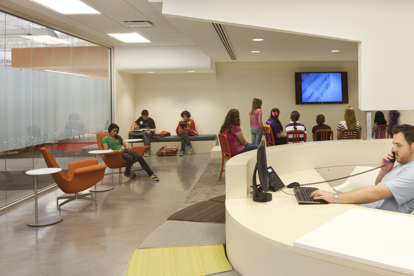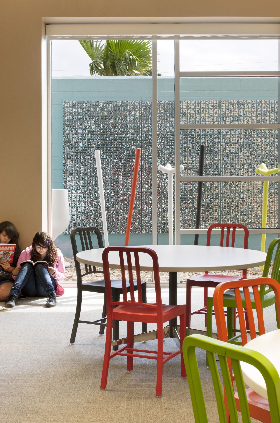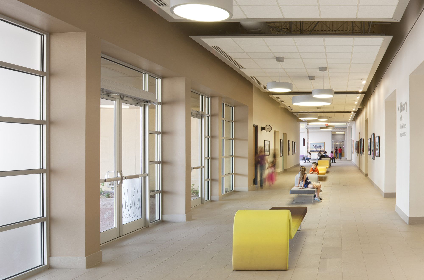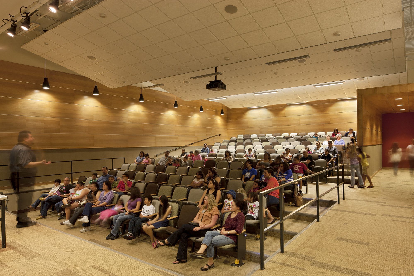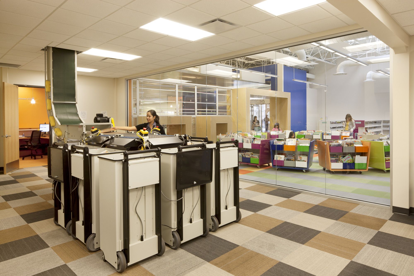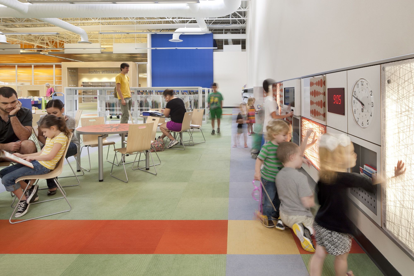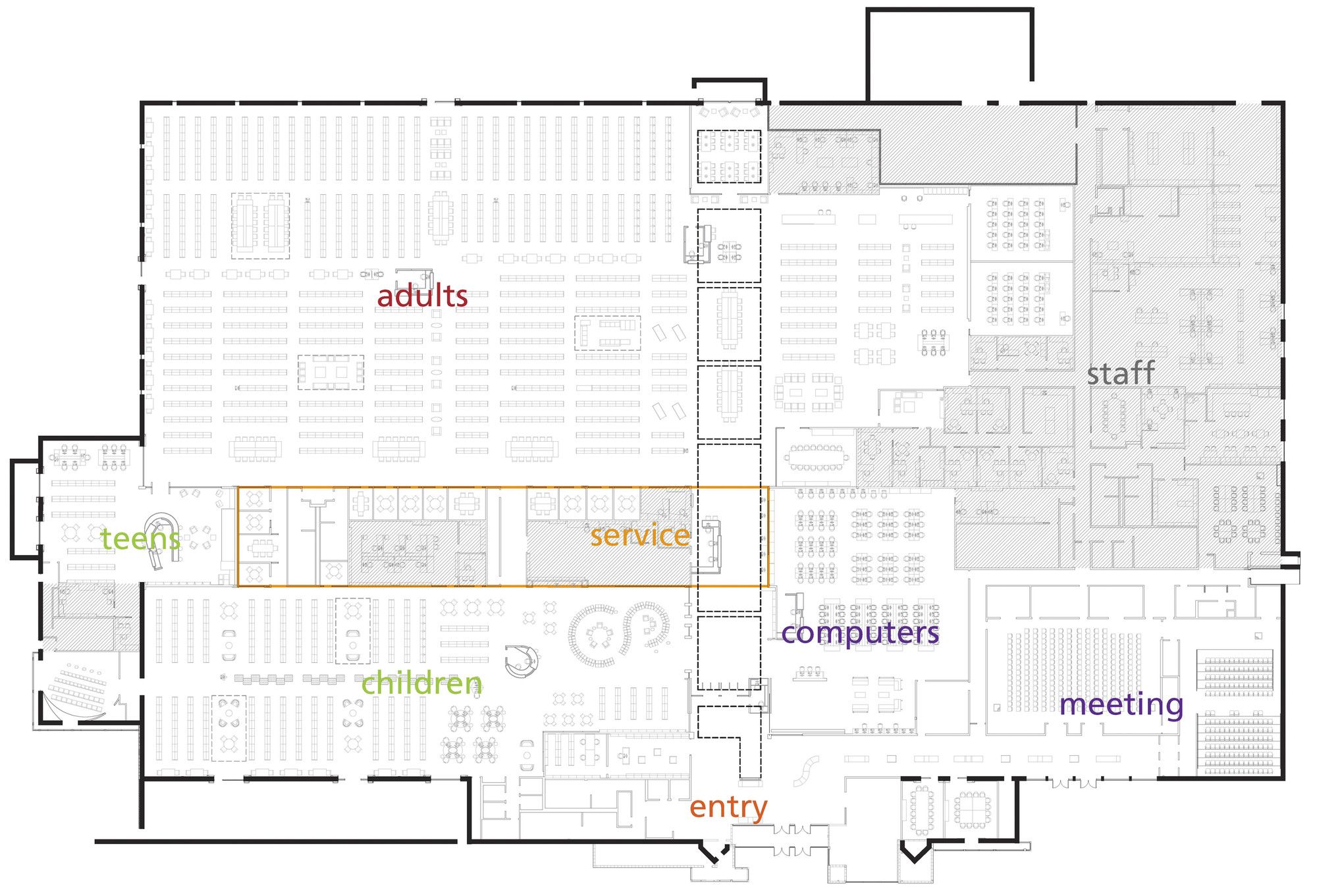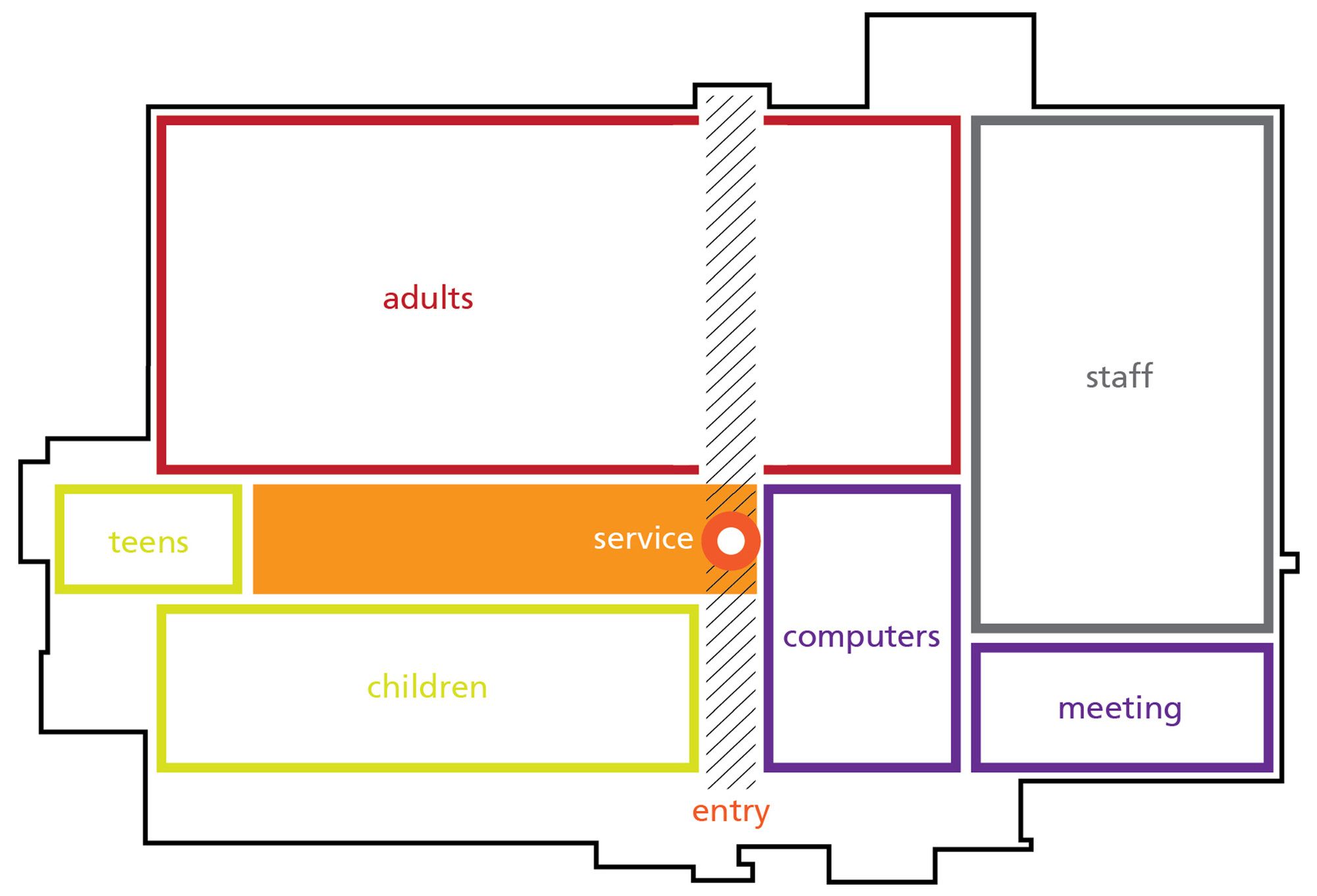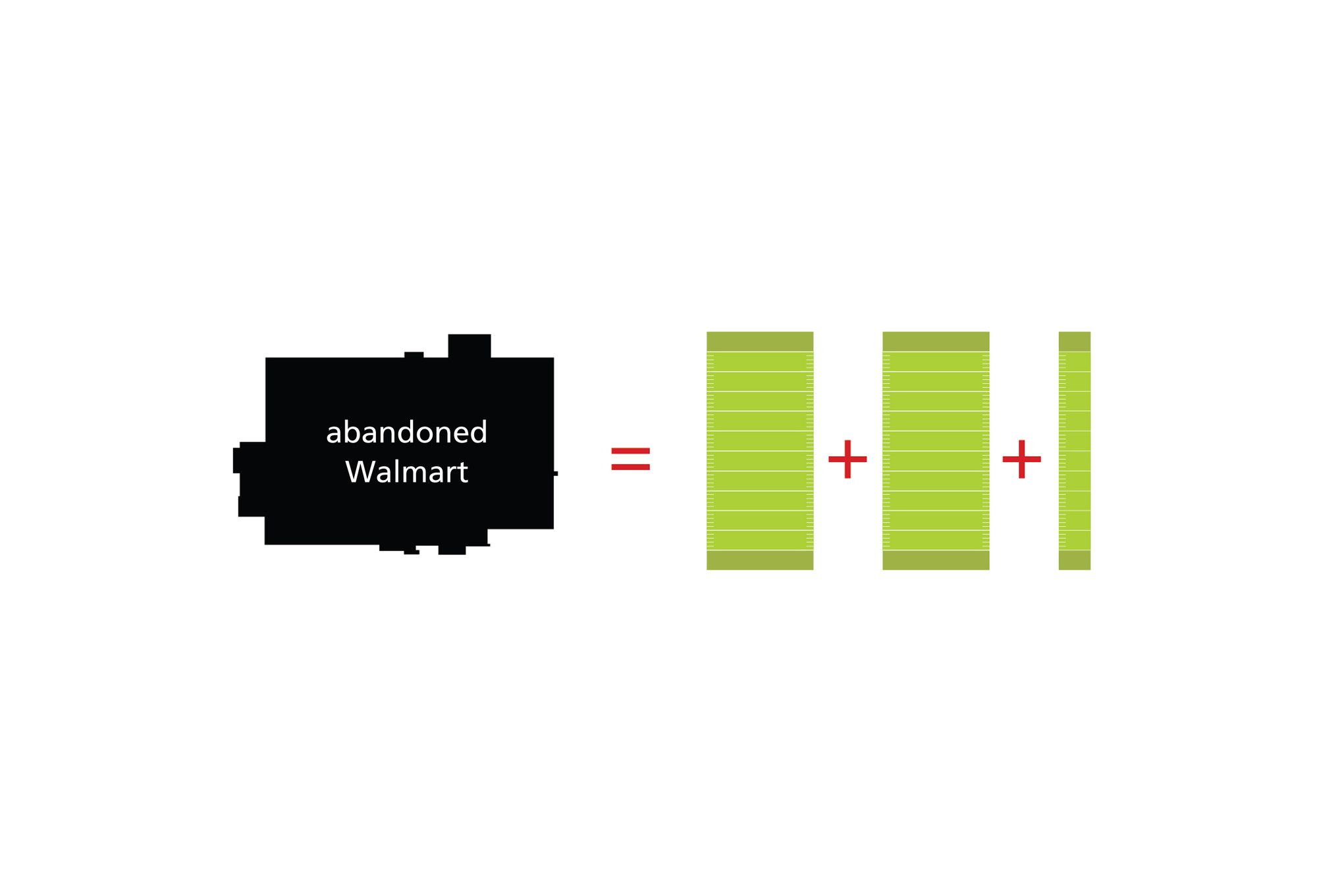Designed by MSR Design, “The McAllen Public Library represents an important shift in American cultural attitudes toward tolerating big box, suburban structures. The interior spaces have been dramatically transformed from a warehouse to a place with a sense of intimacy.” —AIA National Honor Awards Jury
The primary challenge of converting an abandoned Walmart big box store into the city’s new main library was to create a highly functional, flexible facility on a single level that spans 124,500 square feet, making it the largest single-story library in the U.S. To meet this challenge, the designers had the old store interior and new mechanical systems painted white to form a neutral shell for new patron and service areas, which are designated with color.
Primary program areas—including community meeting rooms, the children’s library, adult services, and the staff area—are located in quadrants of the building. This clear organization allows easy wayfinding and patron access from a central service spine, delineated by a patterned wood ceiling that runs the length of the building. A secondary spine in orange bisects the first to further distinguish the public meeting rooms from the private staff area and the children’s space from the adult services areas.
McAllen Public Library materials Like the building, finishes, and furnishings were also selected to keep materials and toxins out of the waste stream. Low VOC paints and the use of glue-free adhesive carpet tiles virtually eliminate associated VOCs and odor, providing good indoor air quality. Covering 75% of the floor area, the carpet tile contains between 60%–80% recycled content, is durable, easy to maintain, and easy to replace. When its useful life is over, the carpet is recyclable. Furnishings were similarly chosen for their high recycled content and recyclability. Examples include study chairs containing 80% recycled aluminum, which are also 100% recyclable, as well as others made from 111 recycled plastic bottles per chair.
The library was designed in accordance with the Advanced Energy Design Guide to achieve a minimum 30% energy savings. New equipment technologies (e.g., the most efficient chillers on the market with VFDs and frictionless magnetic bearings) reduce energy demand significantly. Building automation systems further optimize conservation by tracking performance, monitoring usage trends, and minimizing wasteful operation. Lighting typically accounts for 40%–55% of total energy consumption in a library, so the team found additional savings by incorporating daylight harvesting, LED systems, and occupancy sensors.
Project Info:
Architects: MSR Design
Project Year: 2011
Photographs: Lara Swimmer
Project Area: 125000.0 ft2
Architect in Charge: Jack Poling
Design Team: Leanne Larson, Steven Rothe, Jessica Harner
Project Location: 4001 North 23rd Street, McAllen, TX 78504, United States
Project Name: McAllen Public Library
photography by © Lara Swimmer
photography by © Lara Swimmer
photography by © Lara Swimmer
photography by © Lara Swimmer
photography by © Lara Swimmer
photography by © Lara Swimmer
photography by © Lara Swimmer
photography by © Lara Swimmer
photography by © Lara Swimmer
photography by © Lara Swimmer
photography by © Lara Swimmer
photography by © Lara Swimmer
photography by © Lara Swimmer
photography by © Lara Swimmer
photography by © Lara Swimmer
photography by © Lara Swimmer
photography by © Lara Swimmer
photography by © Lara Swimmer
photography by © Lara Swimmer
photography by © Lara Swimmer
photography by © Lara Swimmer
photography by © Lara Swimmer
photography by © Lara Swimmer
photography by © Lara Swimmer
photography by © Lara Swimmer
Plan
Section
Scale


