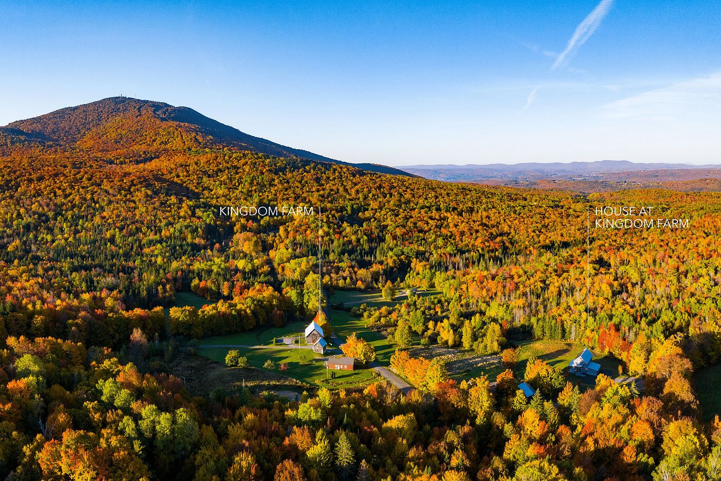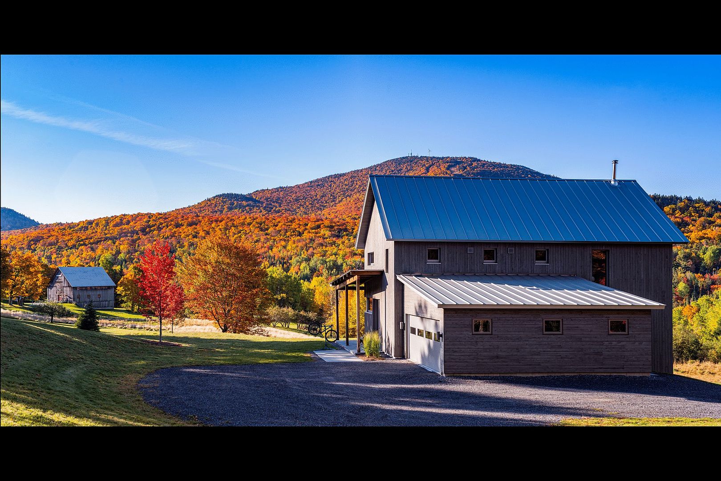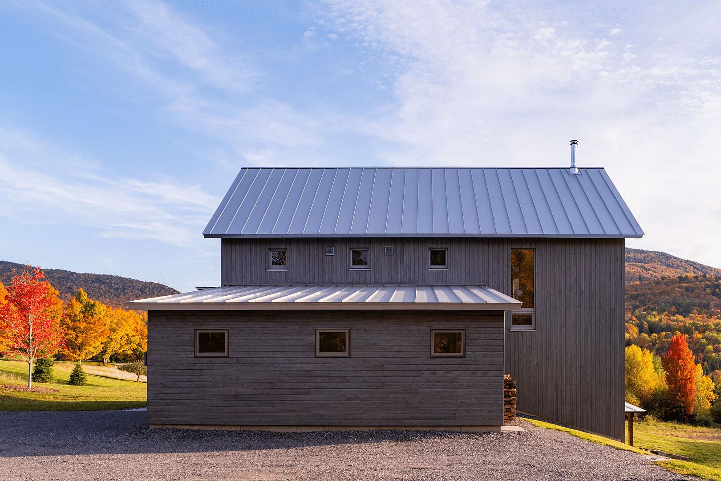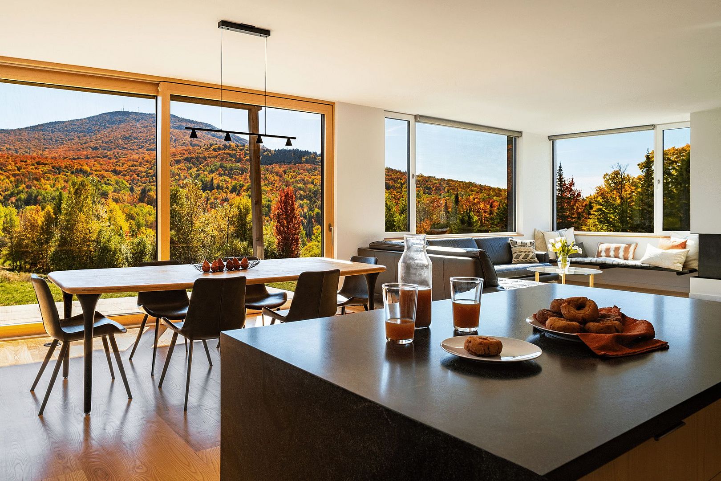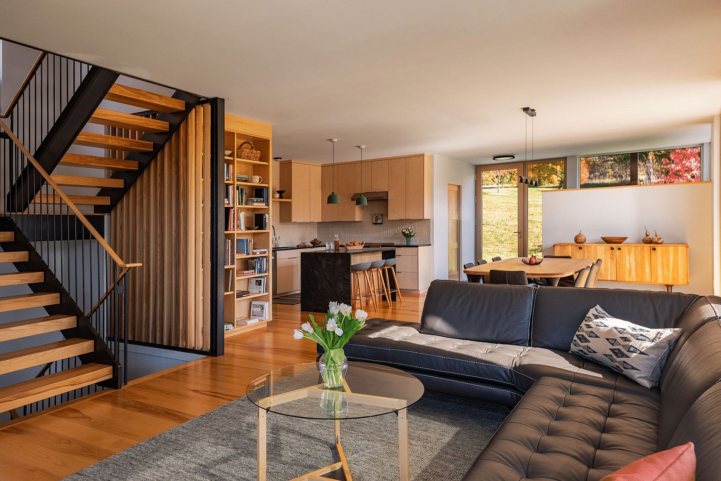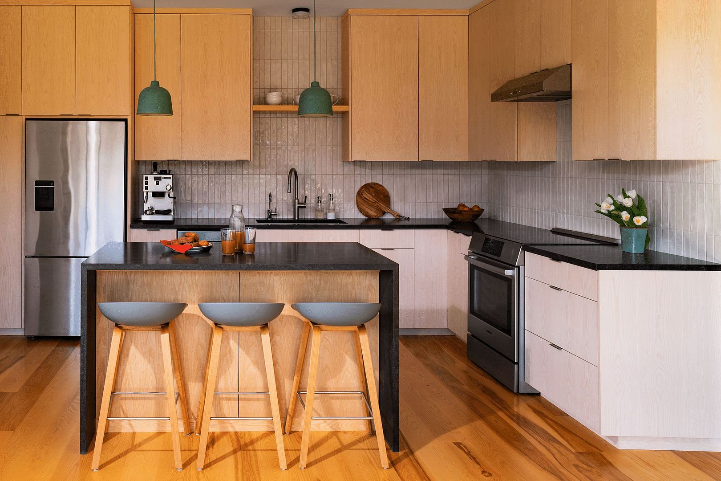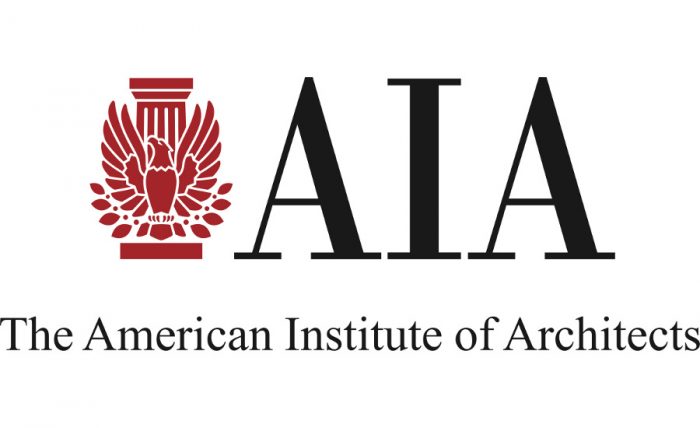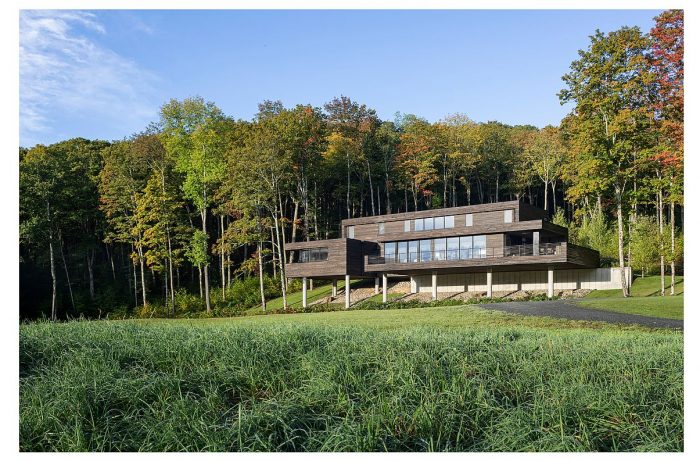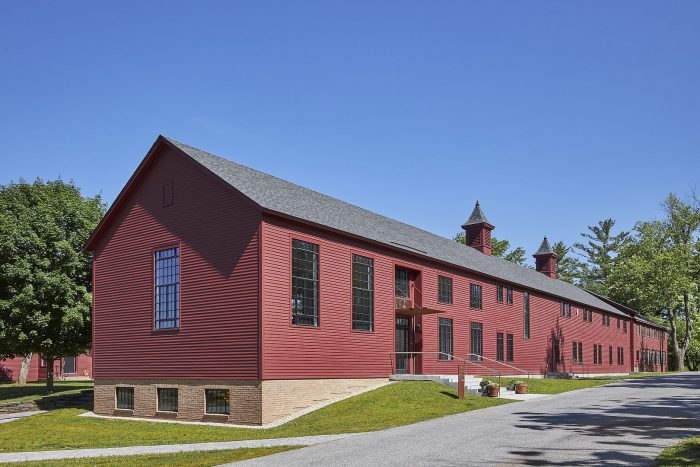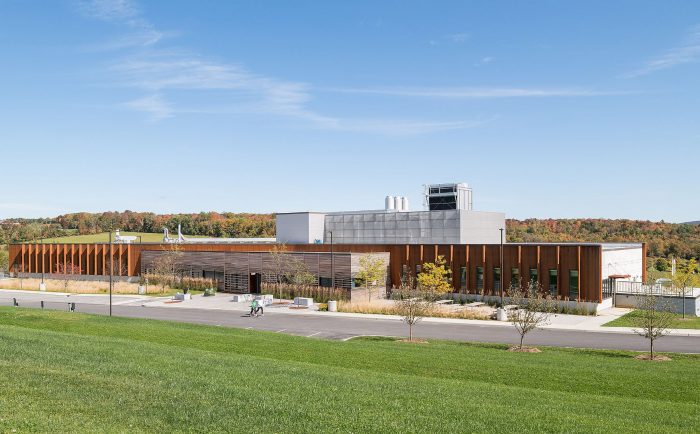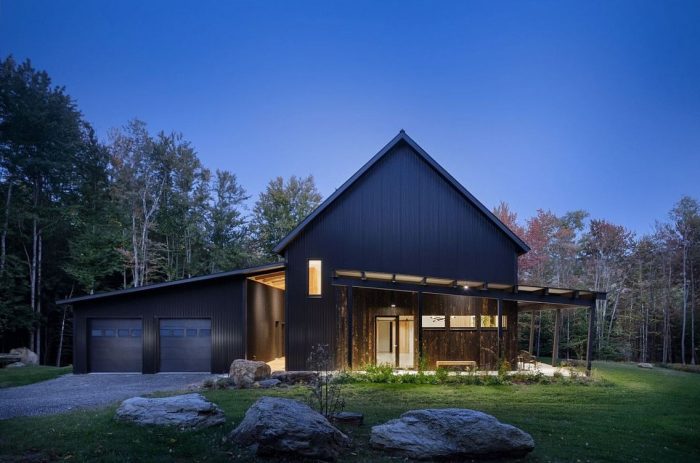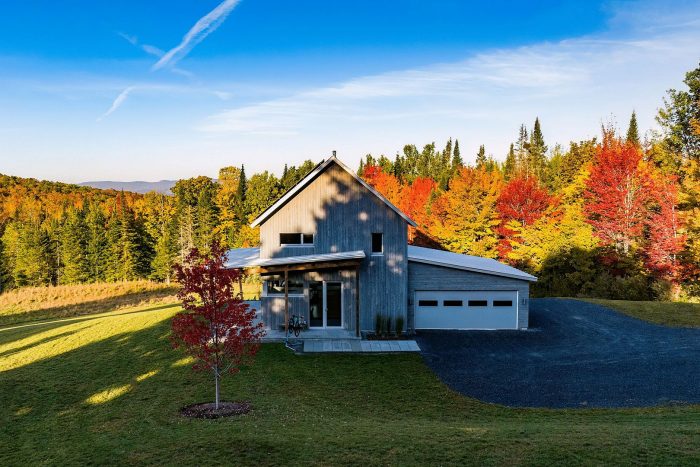The Vermont Chapter of the American Institute of Architecture, also known as AIA Vermont awards, has revealed its five Excellence in Architecture Design award winners for 2022. From Bennington to Burke, the winning designs comprise three single-family houses, a college facility with classrooms and offices, and the state agricultural and environmental laboratory.
Related article: 5 Highly Prestigious Awards in Architecture That You Should Know.
Winners for the AIA Vermont Awards:
The AIA Vermont awards included three levels of recognition: Honor (first), Merit (second), and Citation (third) (third). Members of AIA Central Washington evaluated the winners using the AIA Framework for Design Excellence as a reference.
1) Terrapin House, Woodstock (Honor Award)
Built for a large family, Terrapin. The home is on a ledge that affords exquisite meadow views and blends into the forest behind it. The house’s concrete piers, rather than a poured base, make it appear to float. Black-stained twisted oak covers the house’s exterior, with many windows inside allowing maximum natural light allowance.
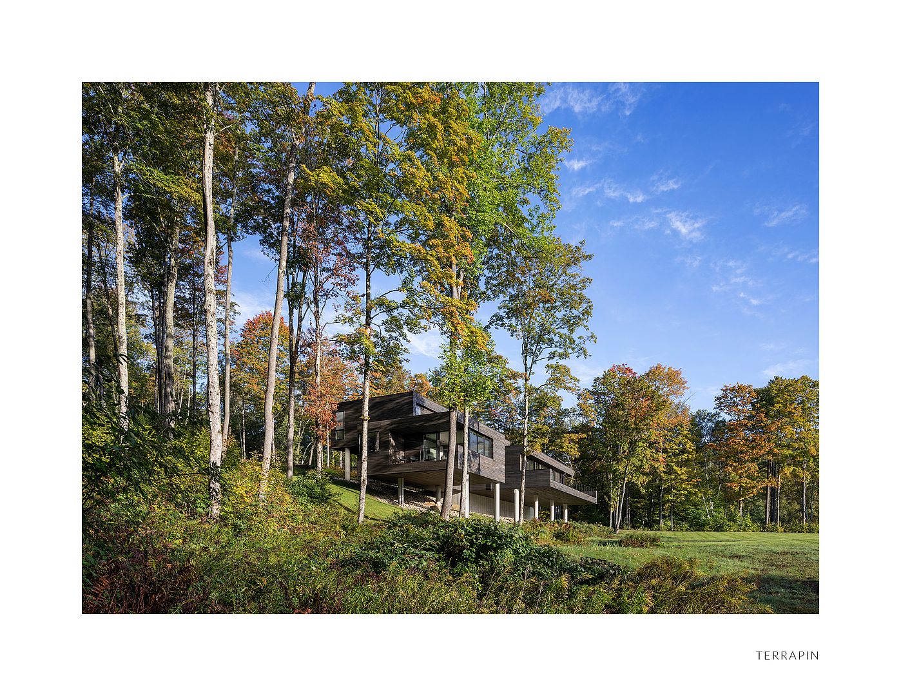
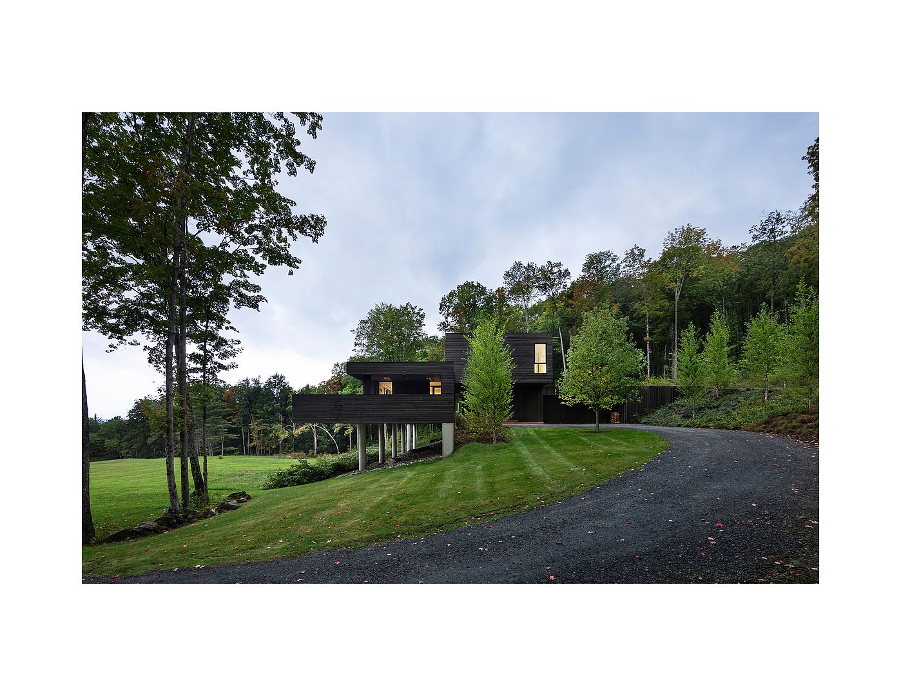
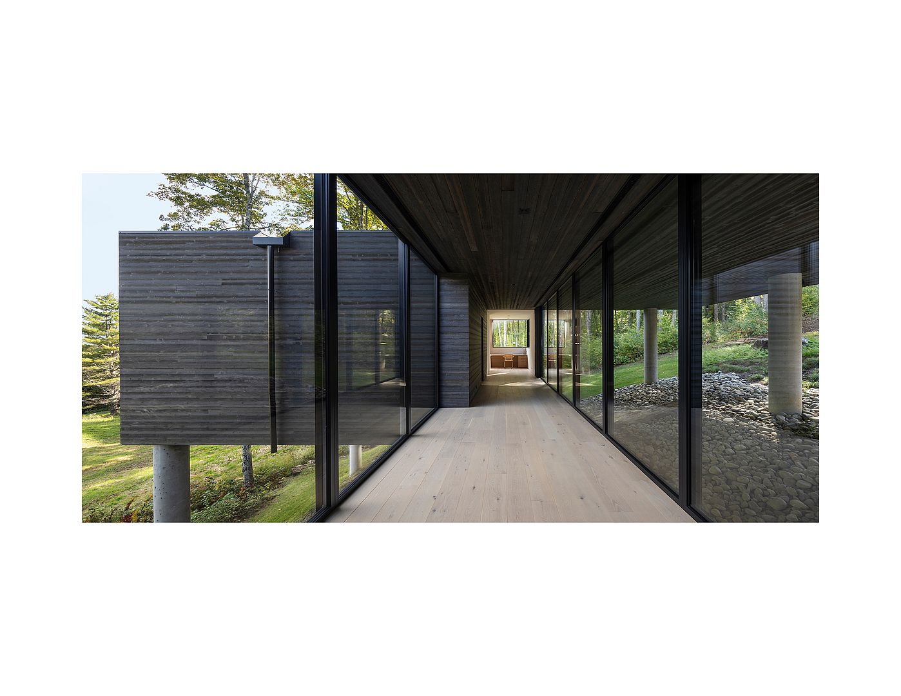
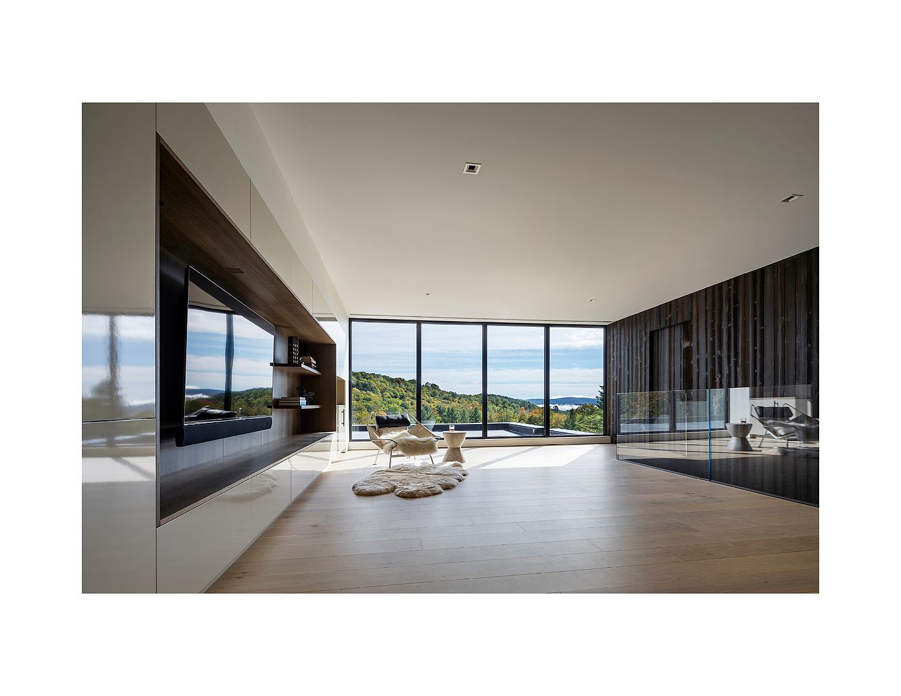
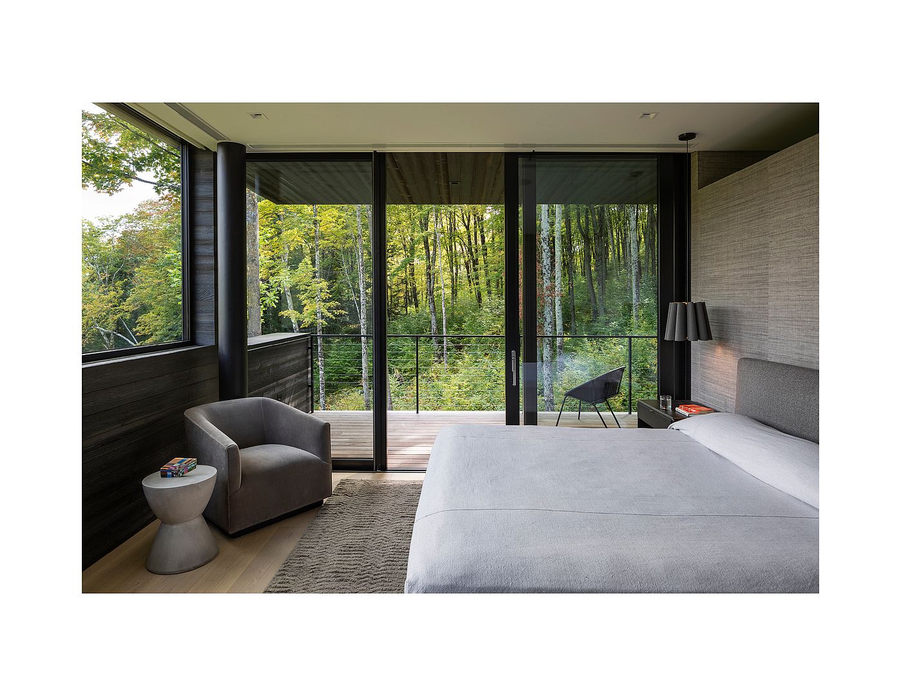
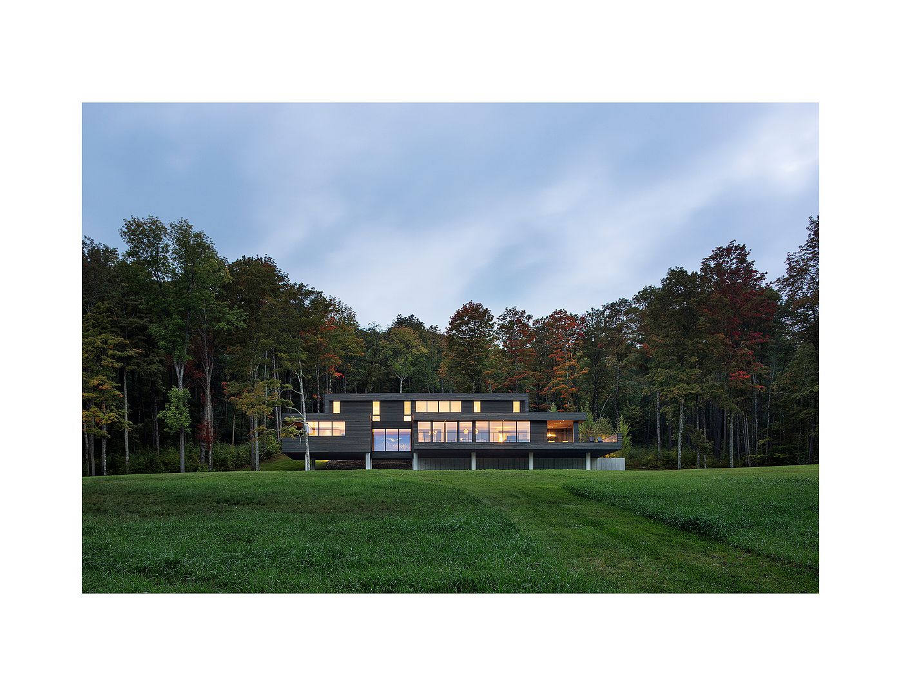
2) The Barn at Bennington College (Merit Award)
Bennington Institution traces back to 1932 when lands were granted for a new liberal arts college. Bennington College’s oldest structure, The Barn, houses classrooms, faculty, administrative offices, and student art display areas. In 2019, a fire damaged 10,000 square feet of The Barn and required reconstruction. The institution commissioned Centerline to replace a tangle of tiny offices and packed halls with an open design that highlighted beautiful scenery and established a campus entryway.
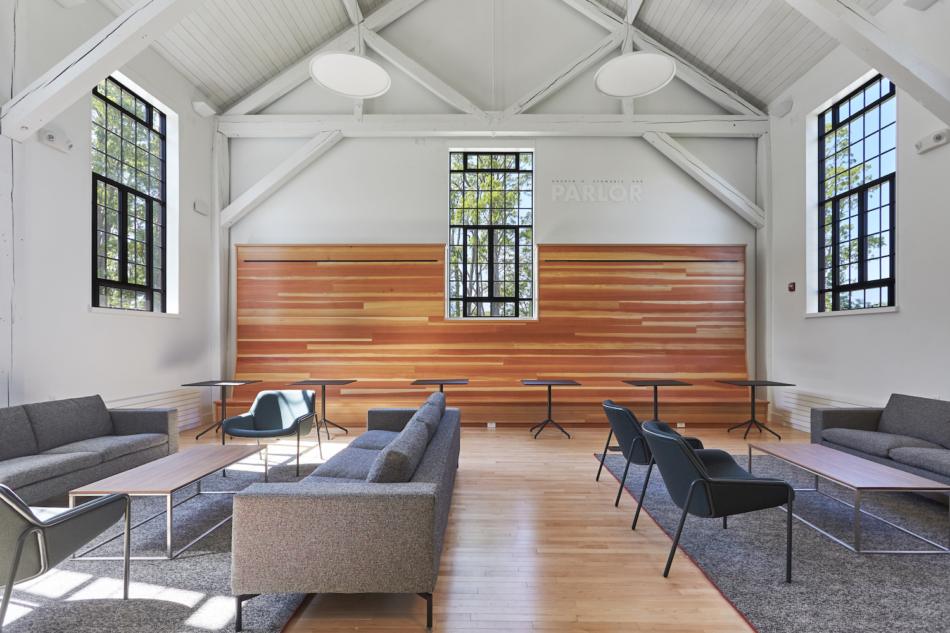
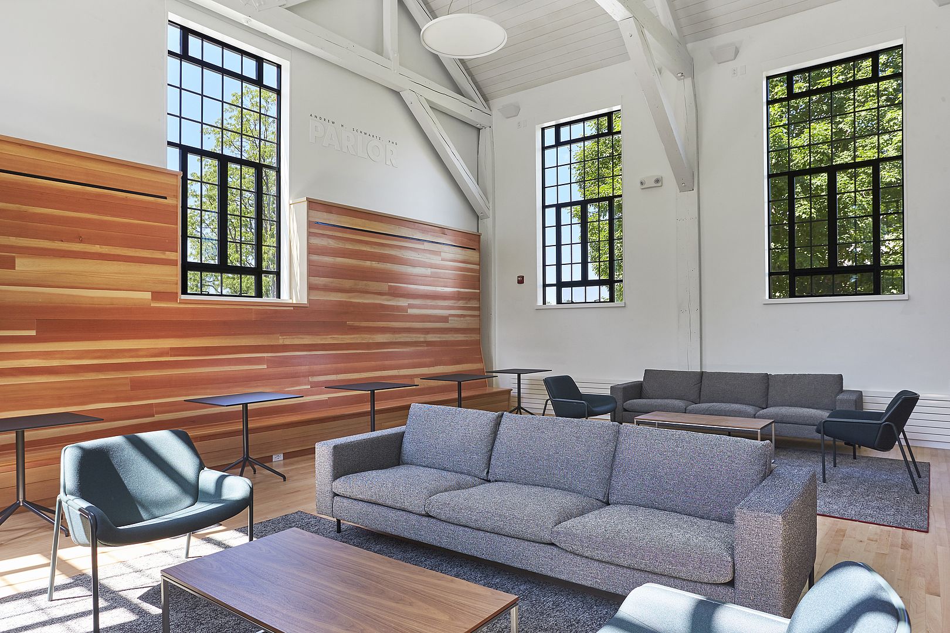
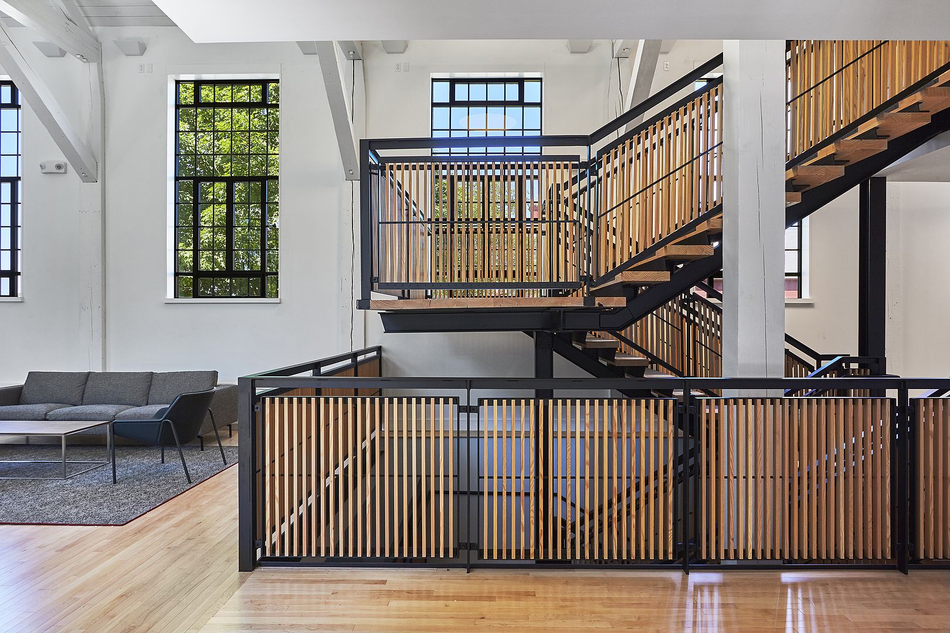
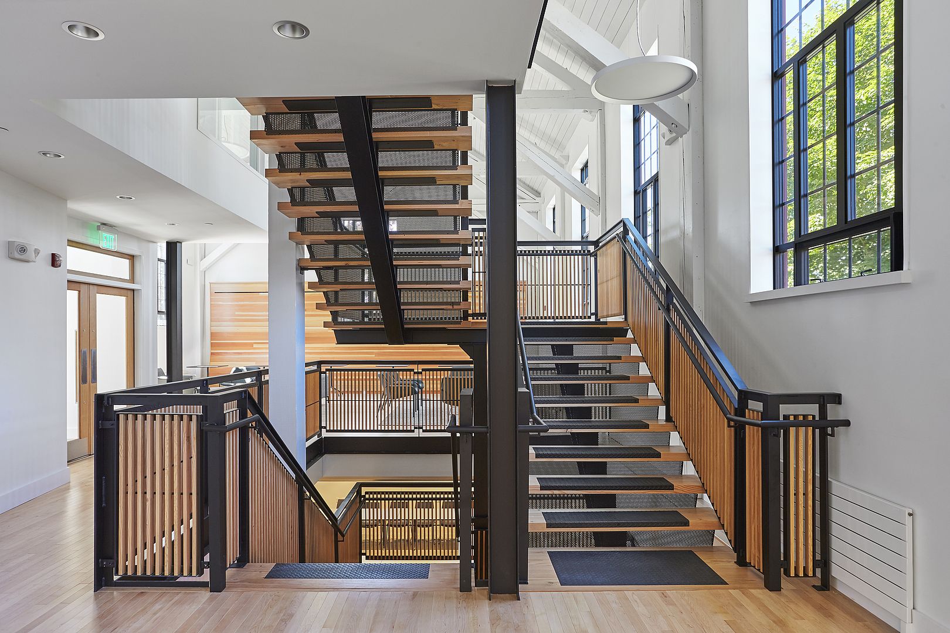
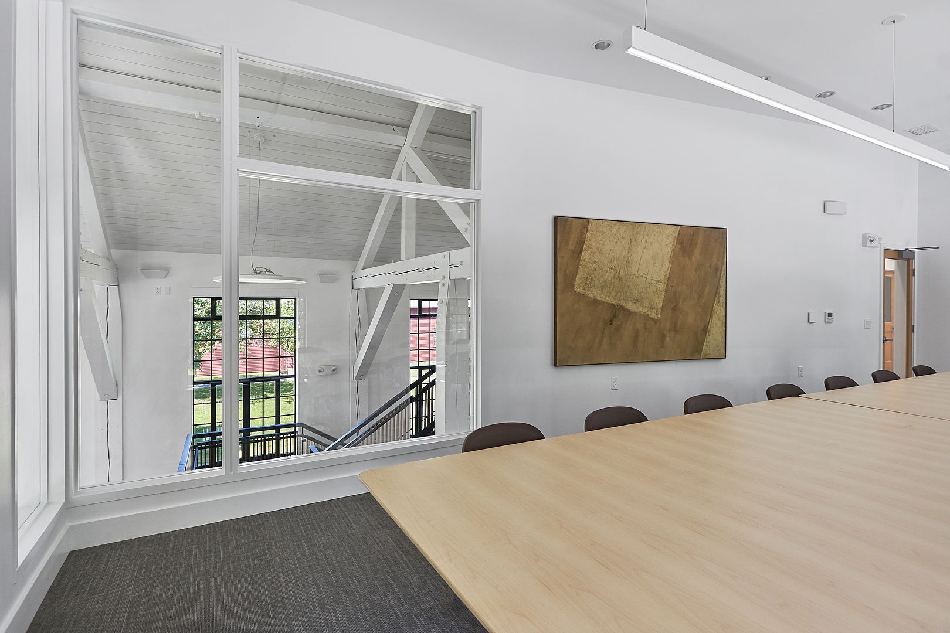
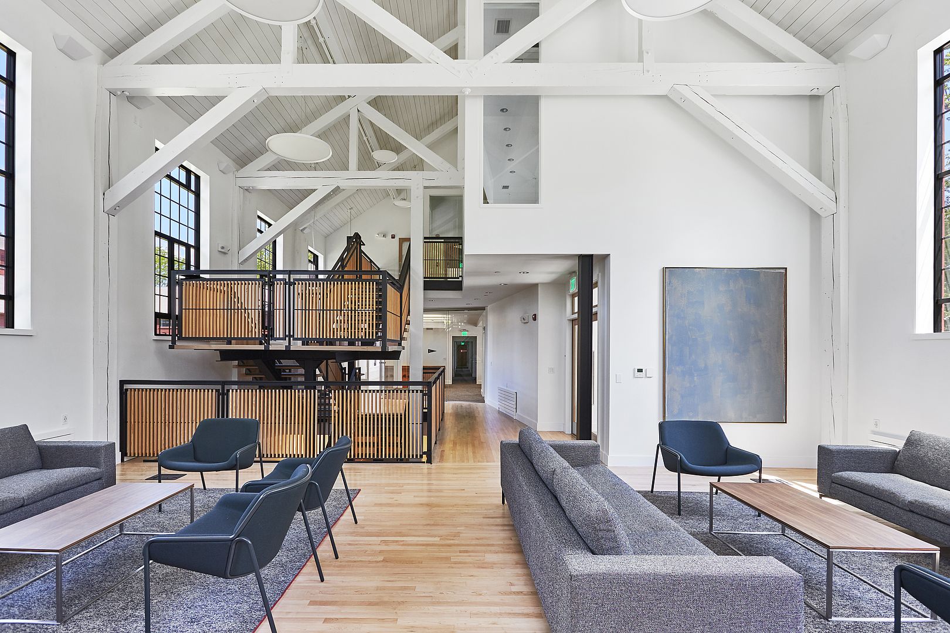
3) Vermont Agricultural and Environmental Laboratory, Richmond (Merit Award)
The Vermont Agricultural and Environmental Laboratories in Richmond, designed by Freeman French Freeman, was yet another nominee to receive a commendation medal in the commercial/institutional category.
When Tropical Storm Irene slammed Waterbury in 2011, it deeply affected the state laboratory, where researchers worked on environmental and agricultural initiatives affecting Vermonters’ health. After years in makeshift facilities throughout the state, these researchers built a permanent facility in Randolph with Freeman French Freeman.
The two-story, 30,000-square-foot structure now lies on a slope at Vermont Technical College, with maximum protection from water, oversees the valley, and is energy efficient, earning LEED Gold.
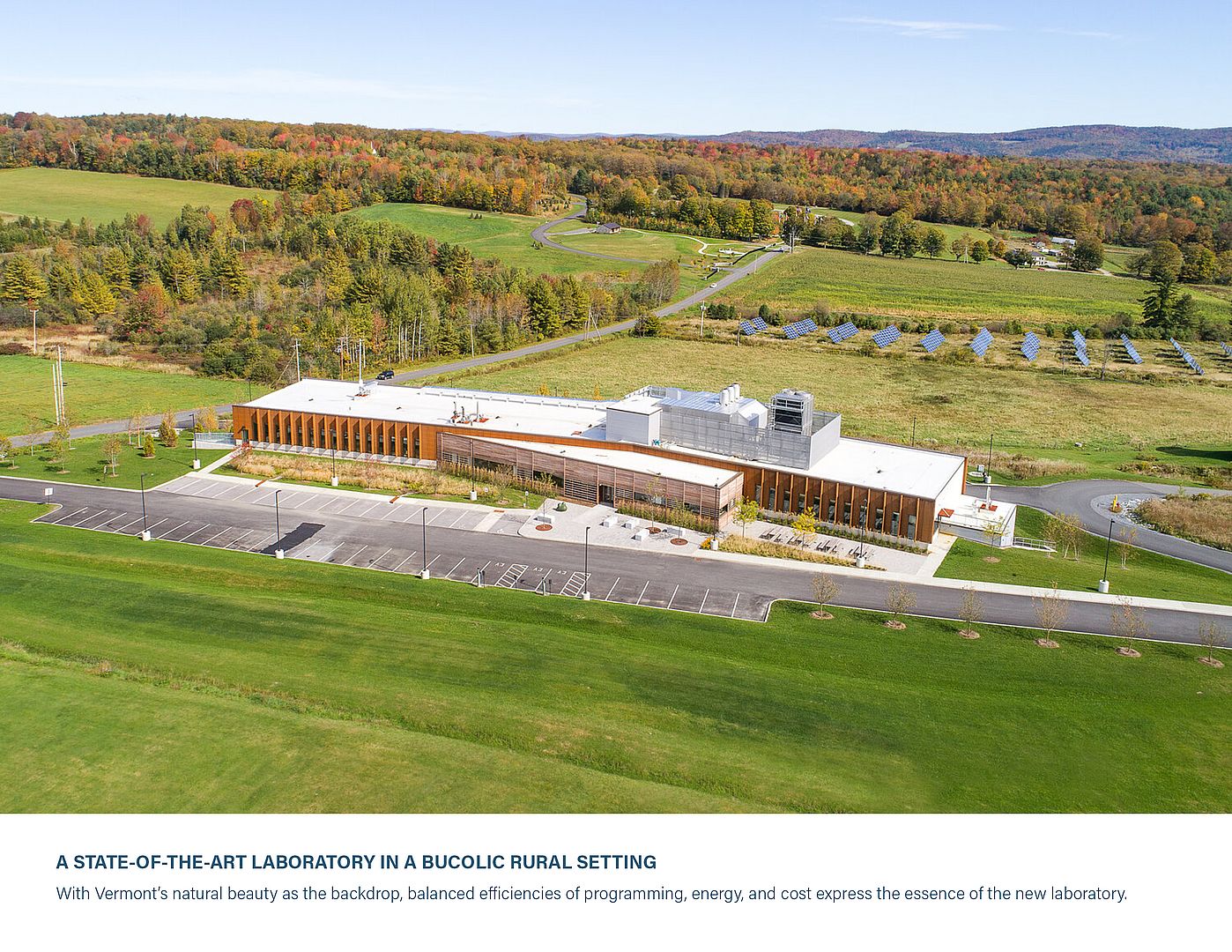
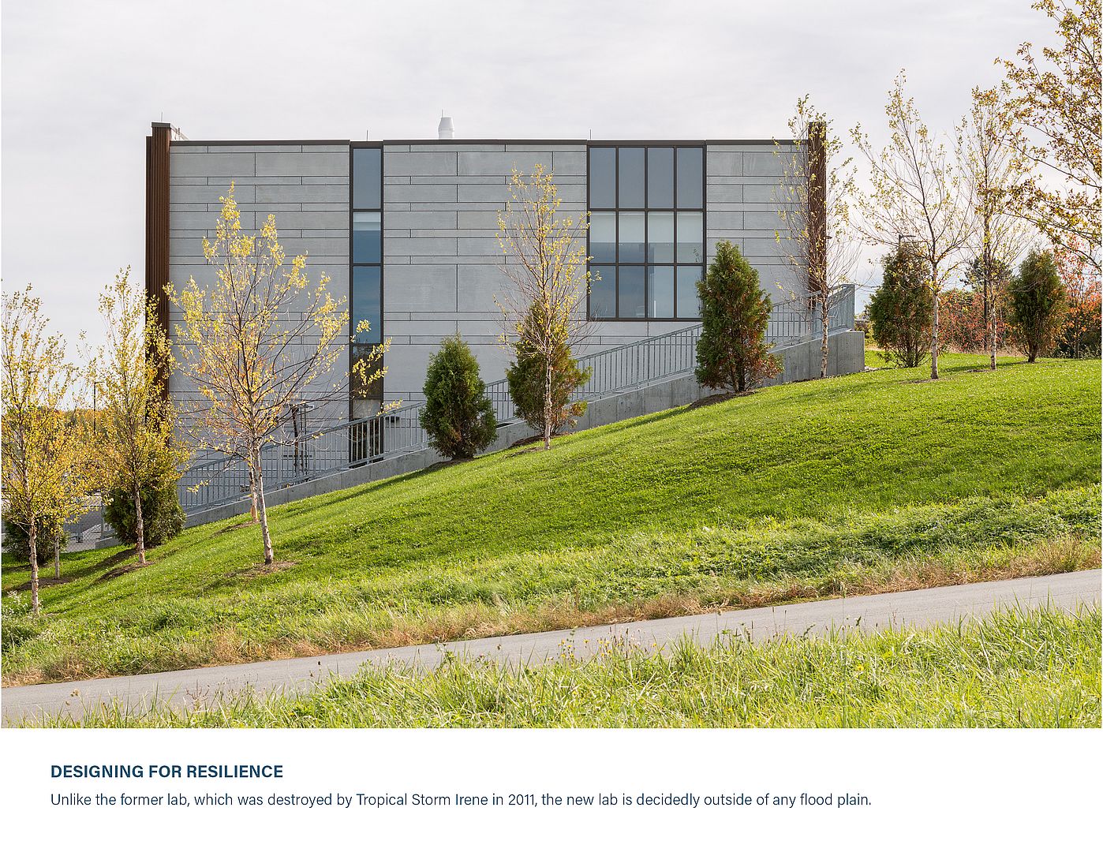
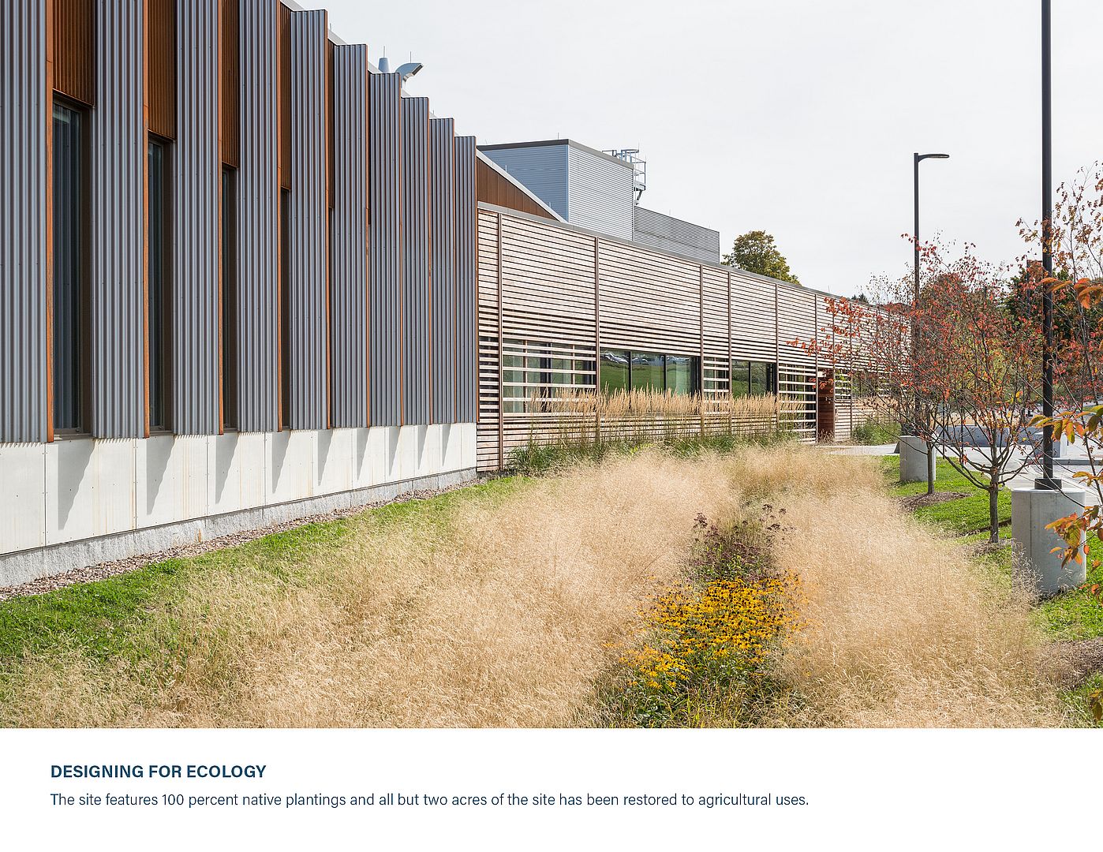
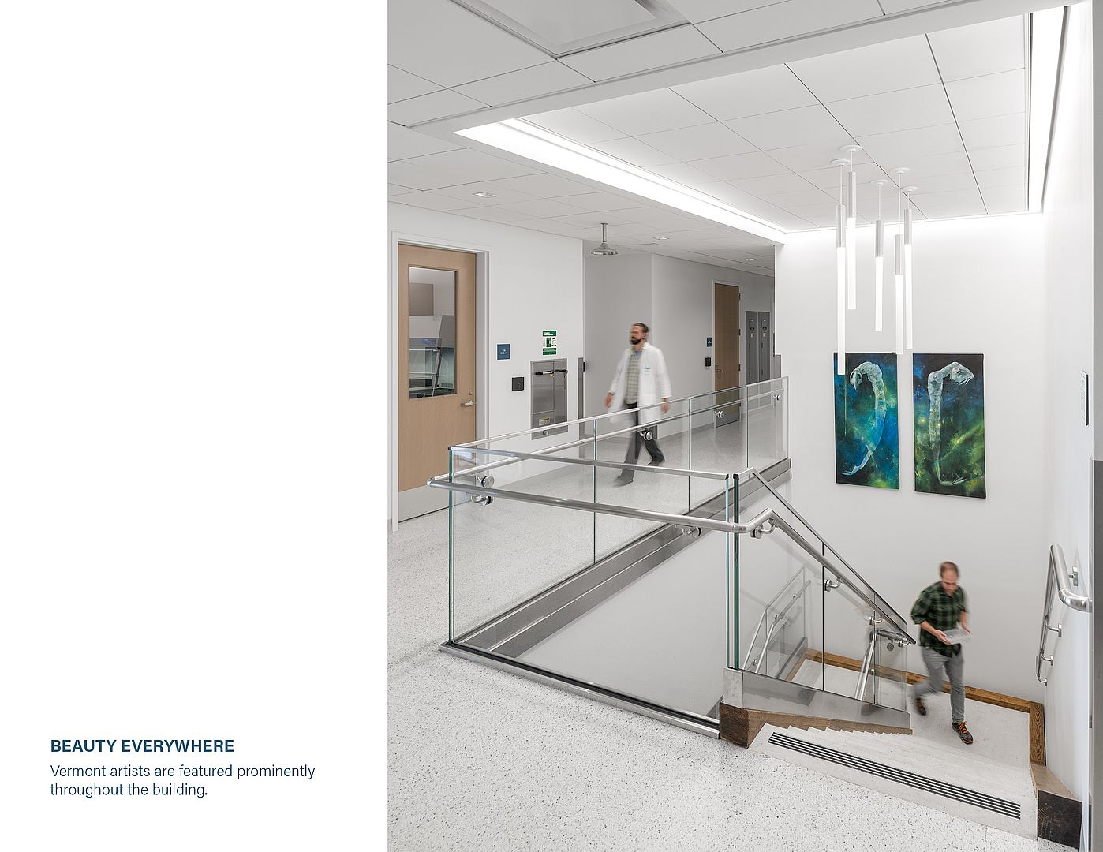
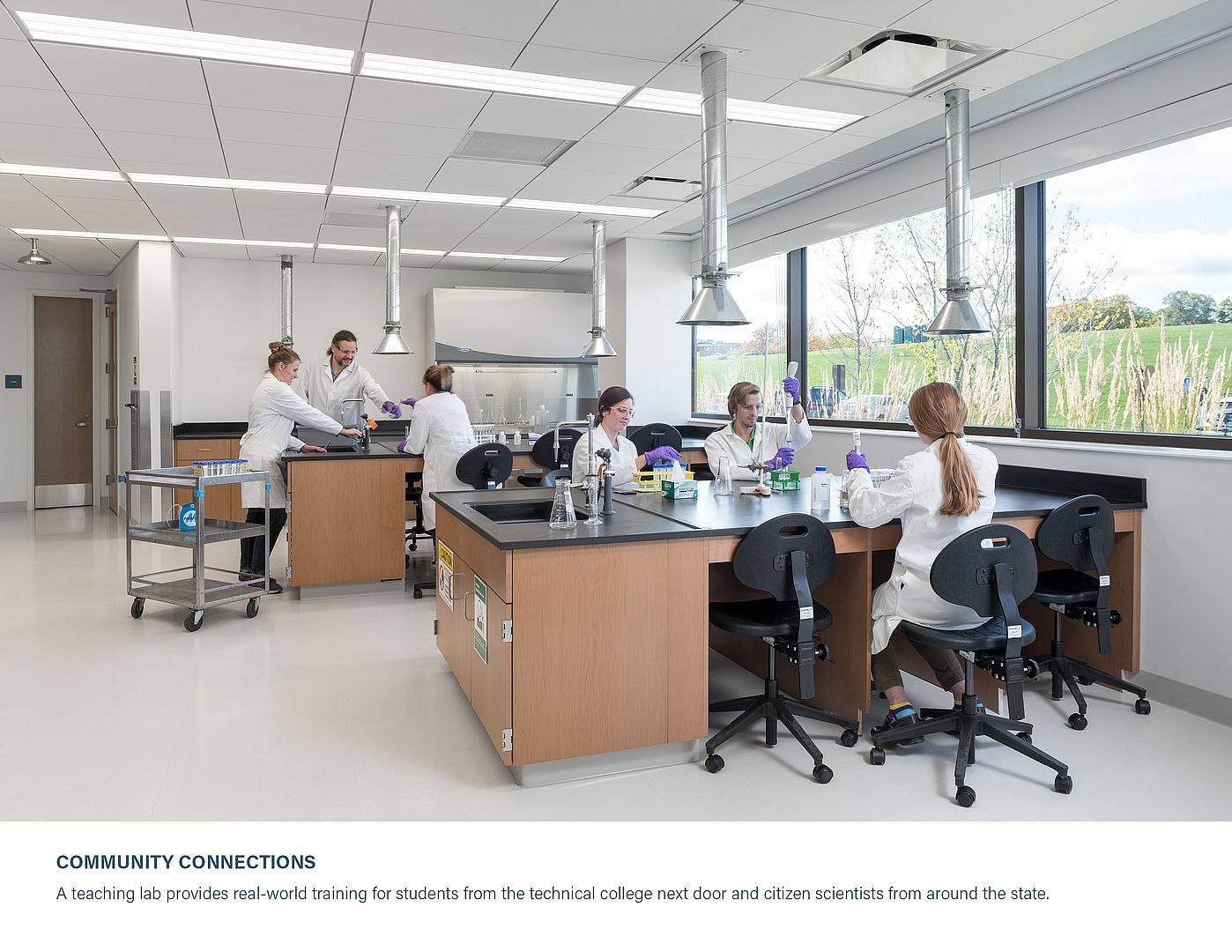
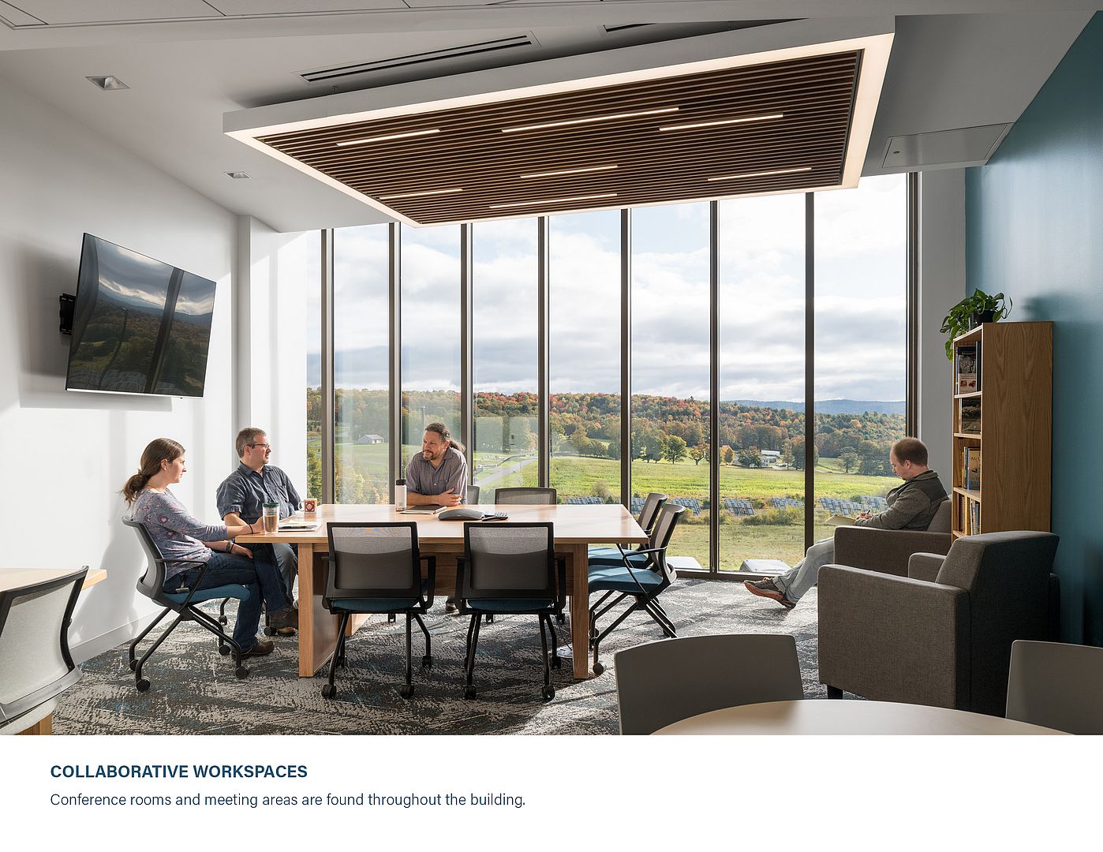
4) Black & Light House, Stowe (Merit Award)
The Black & Light House is a total combined design between Gold Brook and Stowe Hollow on Covered Bridge Road. Full-time occupants desired a pleasant dwelling with natural materials like wood and stone, with low maintenance and energy costs as priorities.
The Black & Light House’s open loft over the living/dining space suggests a barn’s interior. As the name suggests, the house has many strategically positioned windows. A hallway between the residence and a separate garage features a barn-style shed roof.
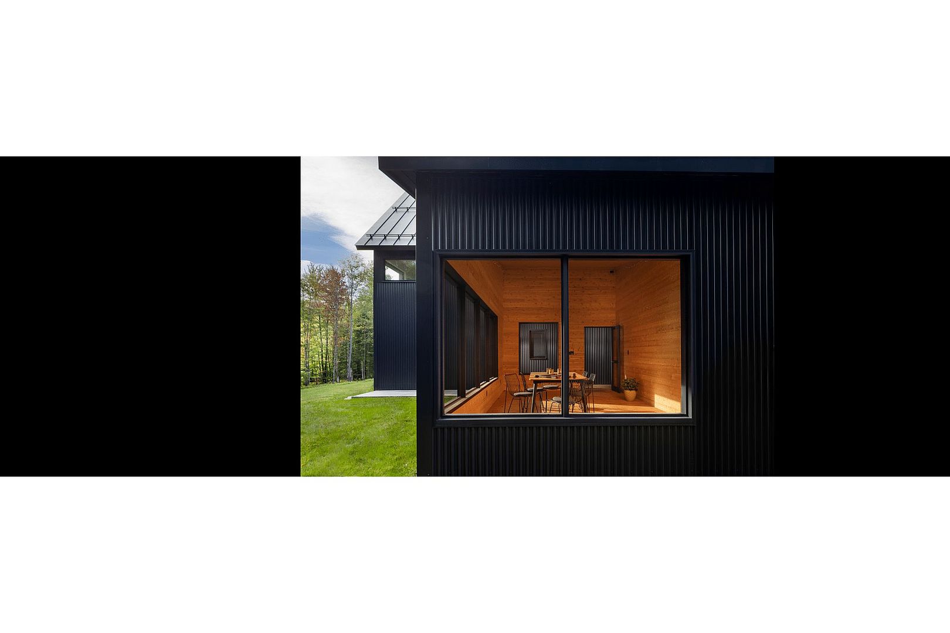
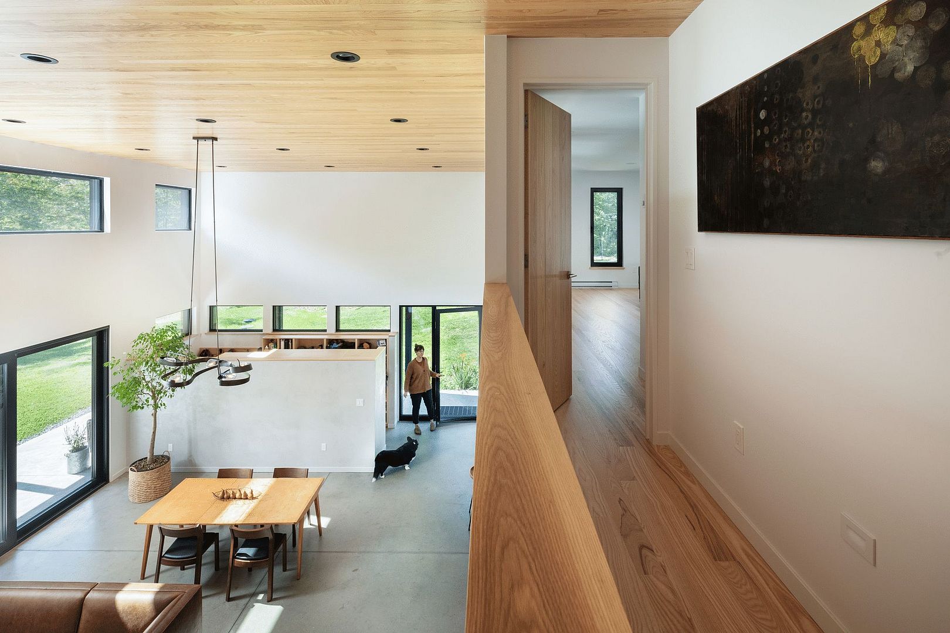
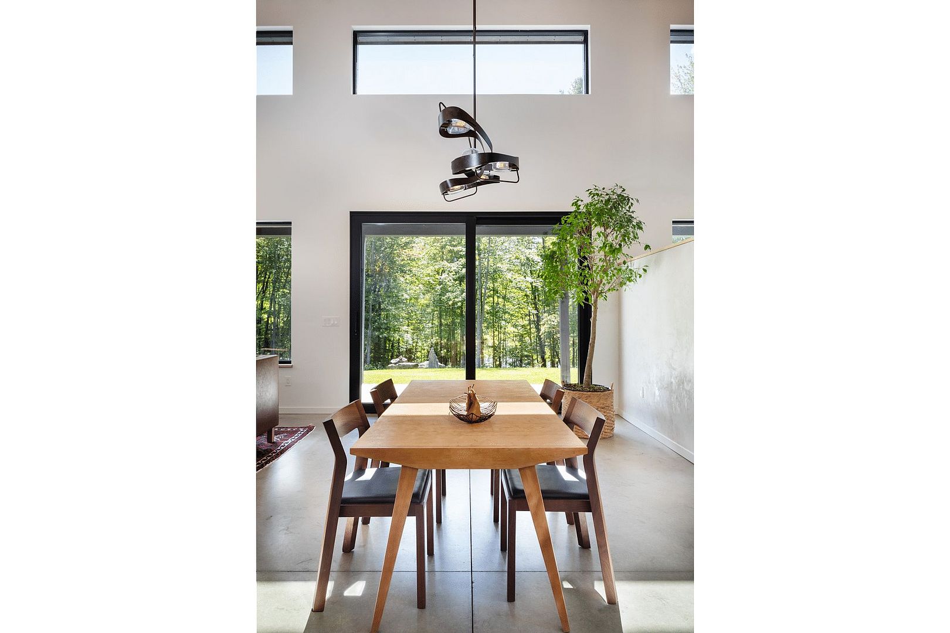
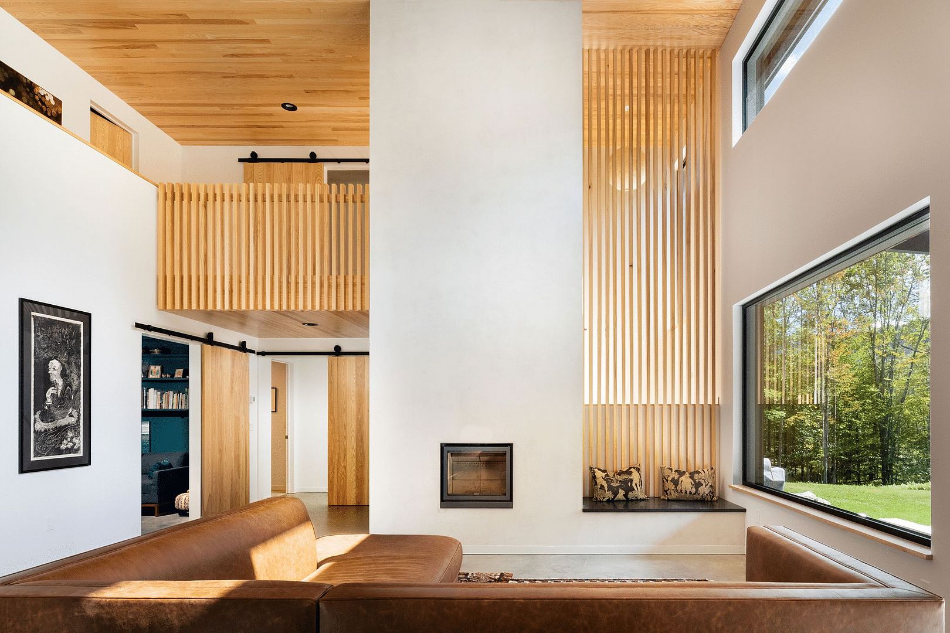
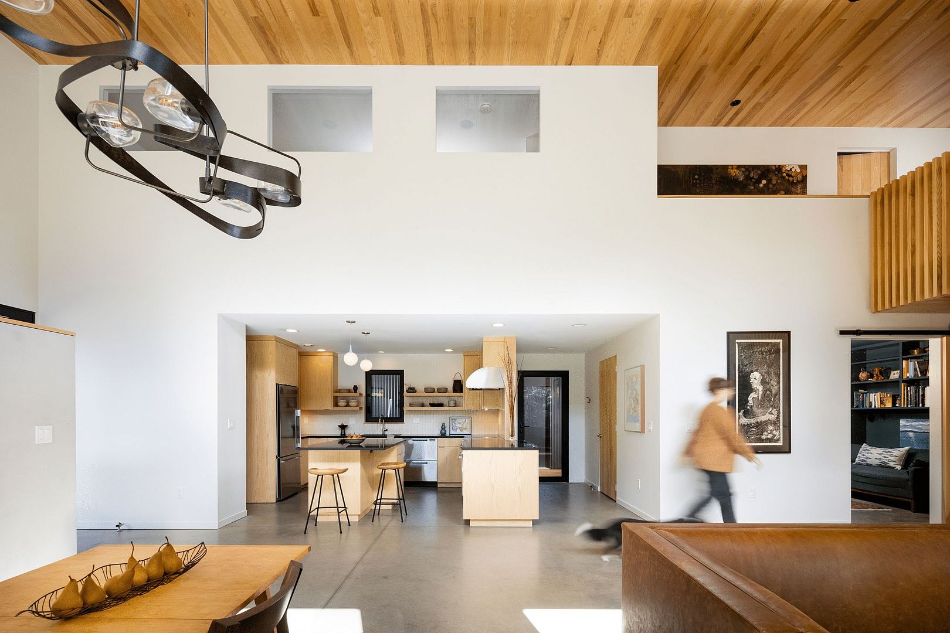
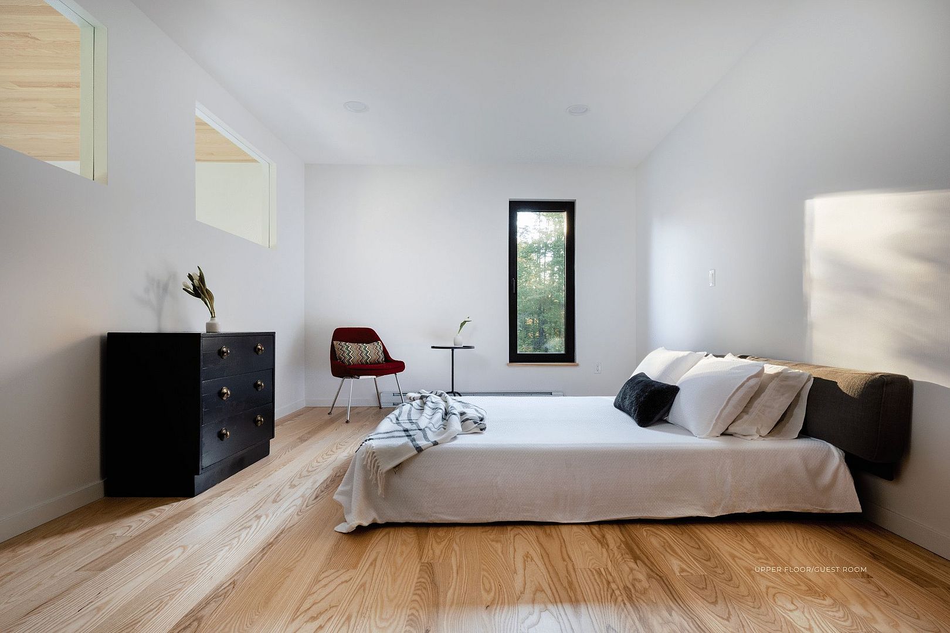
5) House at Kingdom Farm, Burke (Citation Award)
The House at Kingdom Farm sits among legendary Kingdom Farm’s meadows, forested slopes, and rolling hills. The property just joined the Kingdom Routes network of mountain biking trails, which attracts riders from around the country.
The fact that the owners of House at Kingdom Farm are mountain bikers is one of the reasons they opted to build there. House at Kingdom Farm is located in one of the most picturesque settings and is Efficiency Vermont High-Efficiency Certified.
