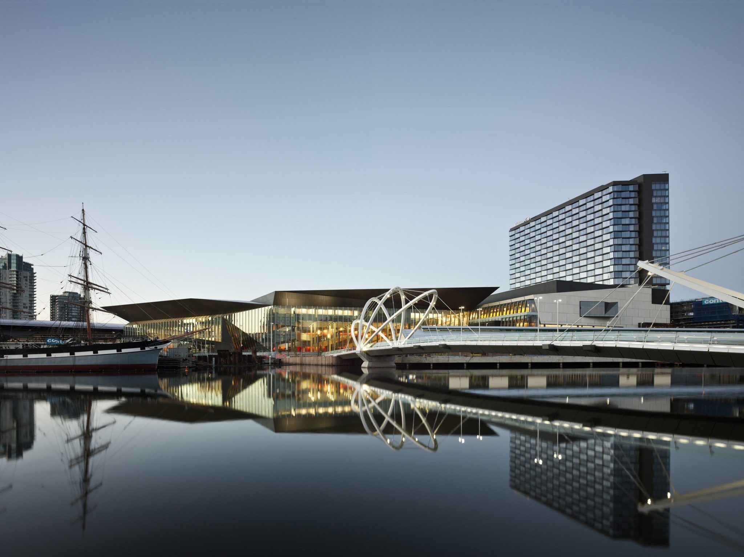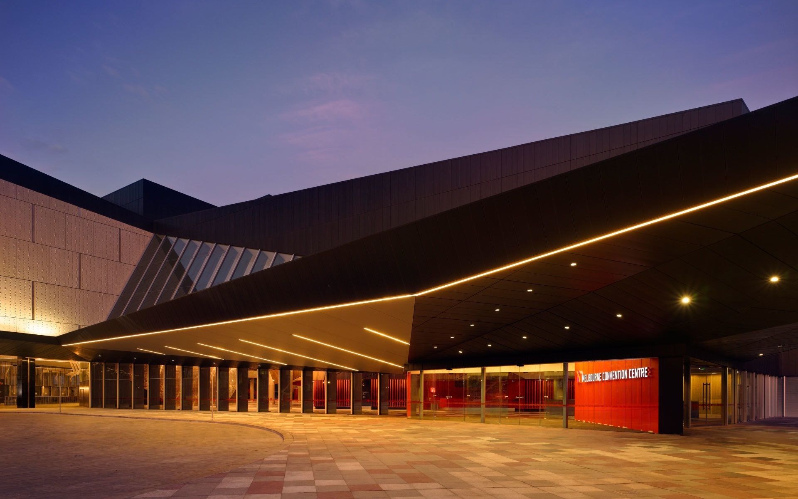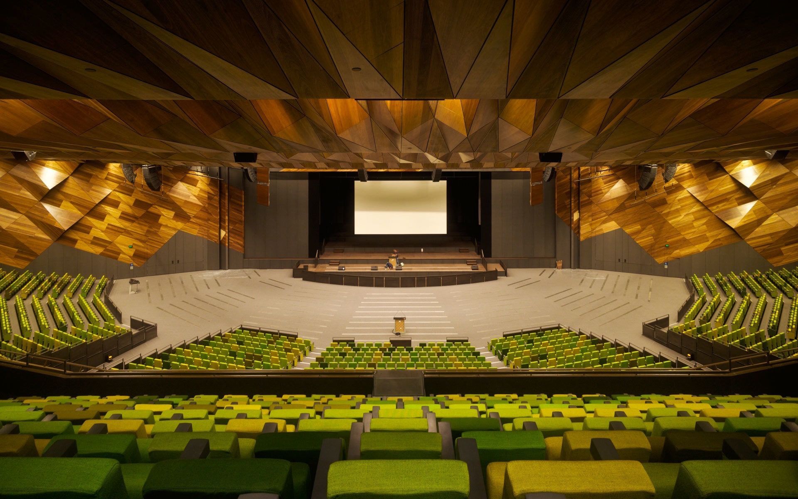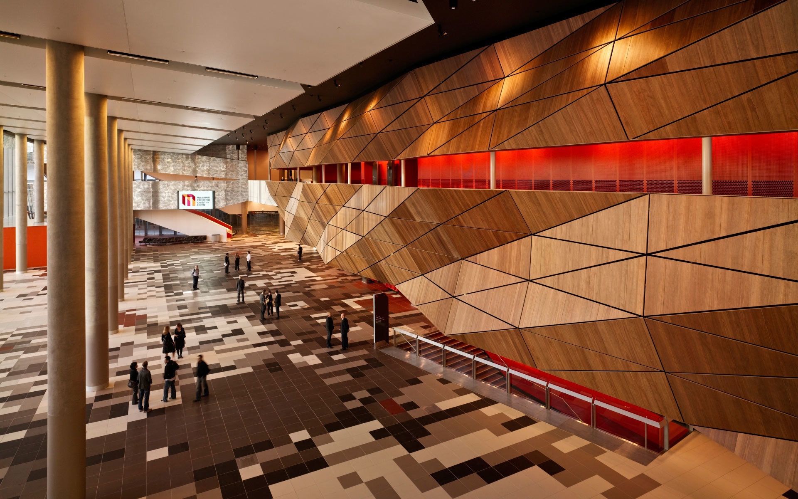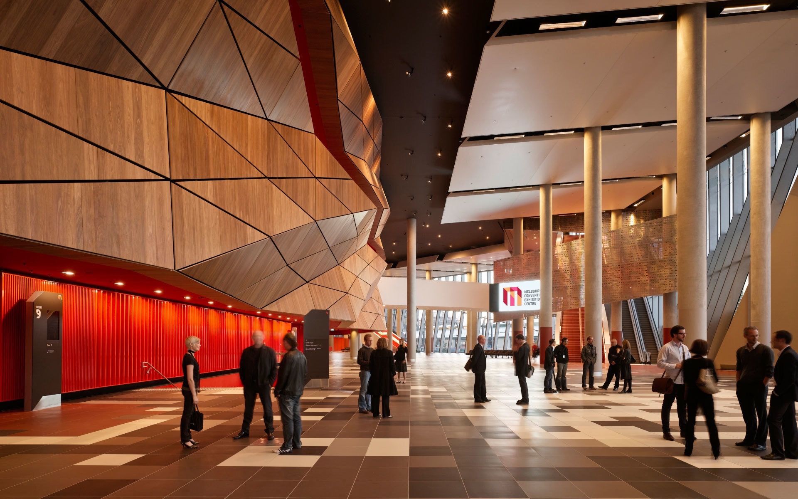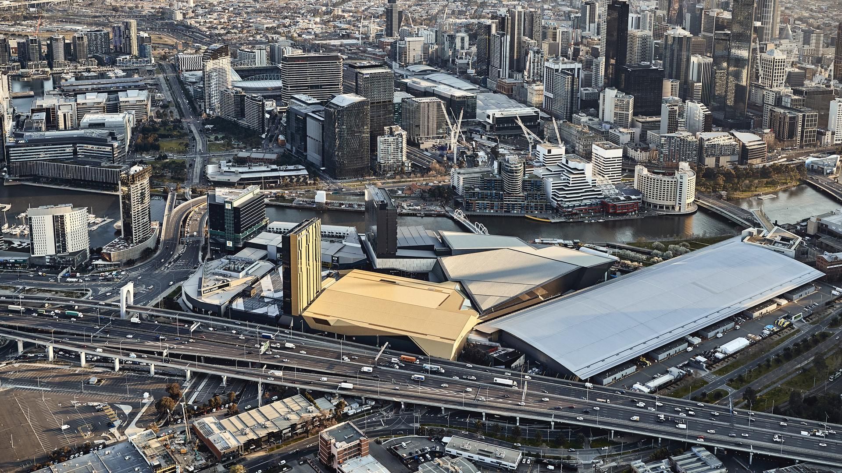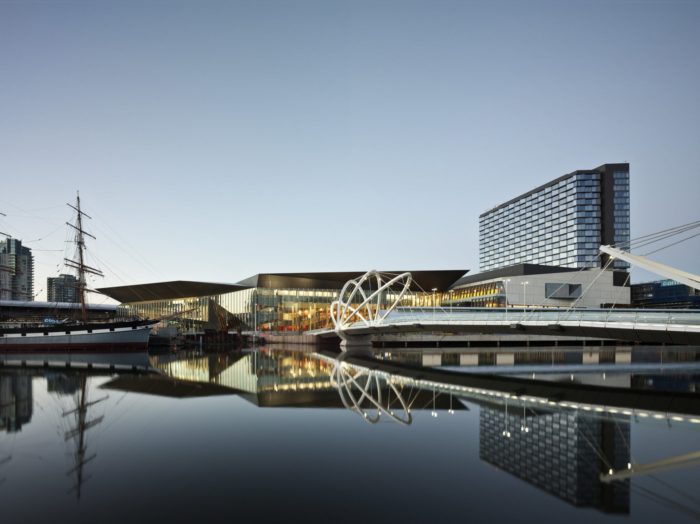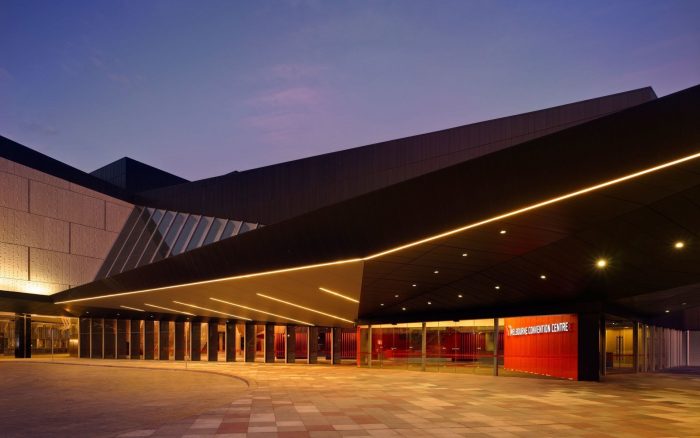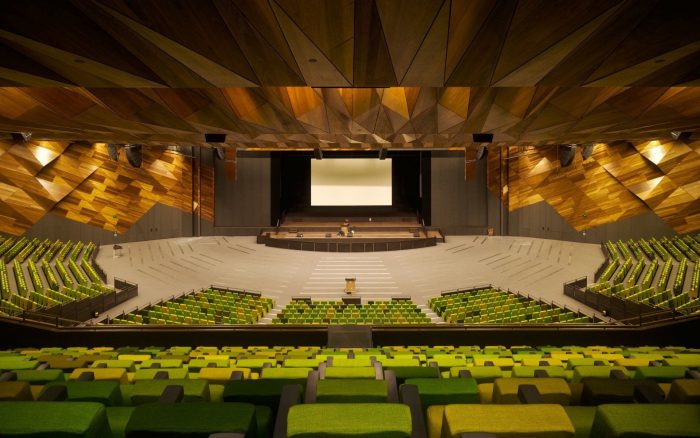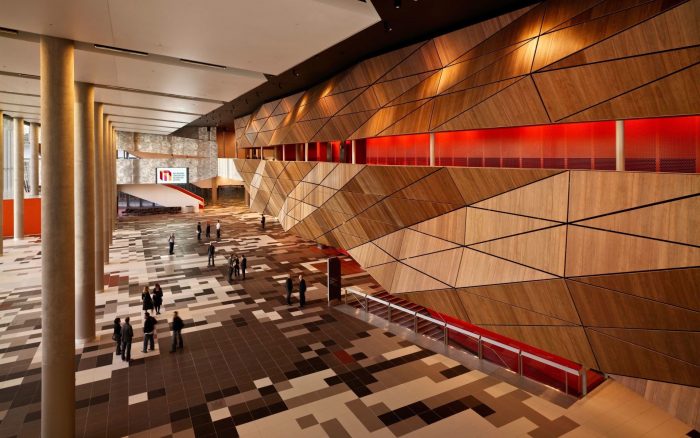Angularity and facets run as a central theme through the Melbourne Convention and Exhibition Centre, designed by the firms Woods Bagot and NH Architecture. The complex’ form is roughly triangular, following the lines of the site, which sits at a focal point of Melbourne, Australia’s urban axis, running through the Central Business District, the Docklands and the Yarra River. This initial condition sets up a precedent which runs through the soul of the building, providing energy and flow while creating an exciting venue which puts both Melbourne and itself on display to the public.
Within the heart of the Centre is Plenary Hall, a 5000-seat, fan-shaped auditorium which can be divided into three independent auditoria. The Hall truly is the heart- acting as an organizing element for visitor circulation, it is set up as a building within the greater whole, clad in faceted timber, harkening back to the complex’ motif and its surroundings’ maritime past.
There is something of a discrepancy that just must be mentioned. In the main foyer and other satellite rooms, the angularity and energy of the complex’ overall form are cut against plain, boring, tube-formed concrete columns. It is difficult to understand why or how these belong. Counterpoint is one possibility, but it’s not that glaring or interesting of an opposition. The columns don’t speak very well in their own voice, they offer nothing on a similar plane of discourse as the faceted and overall, otherwise inclusive design of the building. The different parts of the building really do work well together: the interior relates to itself as well as the exterior; there is an interesting play of scales that occurs, the scheme is self-similar from the large to the small- but then there are the columns… reminding one what boring is. Perhaps that’s it- to know excitement, one must first know a little taste of boredom.
Those spaces where they are used, columns are surely necessary- but it is a shame to see such an interesting and inclusive design resign itself to normalcy when it certainly wasn’t an impossibility to extend the design ‘chops’ to the things that hold it up.
Project Info:
Architects: Woods Bagot
Location: Melbourne, Australia
Leadership Team: Nik Karalis, Rodger Dalling, Ivan Kokrhelj, Peter Korkolis, Gordana Ticak, Bruno Mendes
Design Partner: NHArchitecture
Area: 66000.0 m2
Project Year: 2009
Project Name: Melbourne Convention and Exhibition Centre
All Images Courtesy Of Woods Bagot
