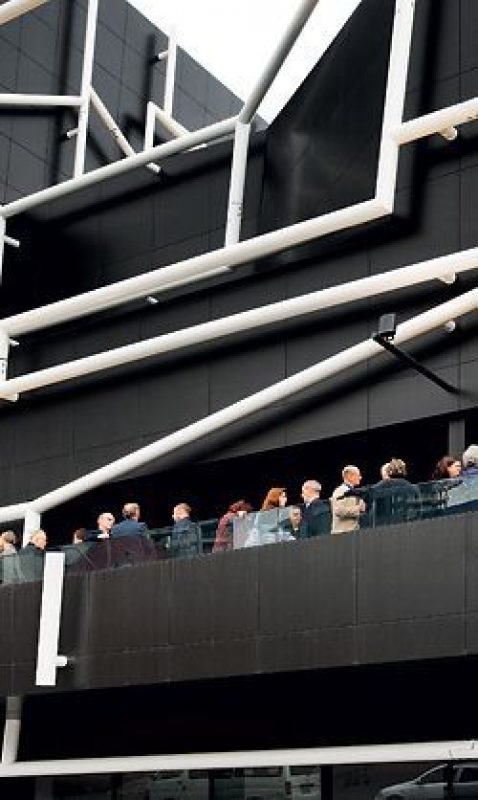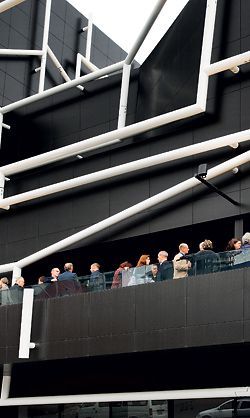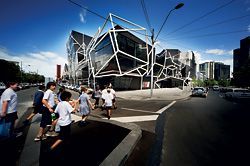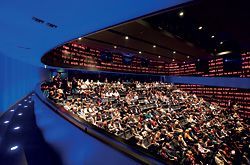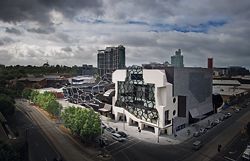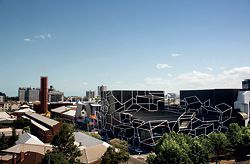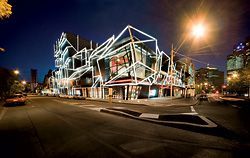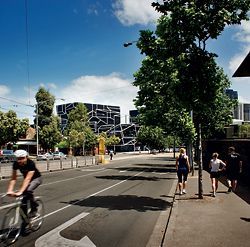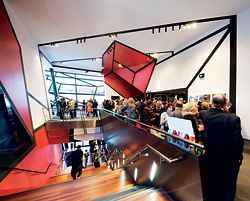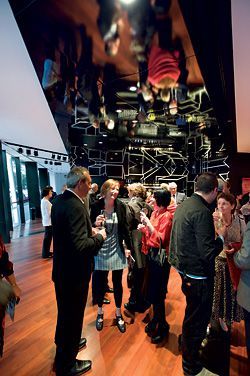Melbourne Theatre Company by ARM Architecture
The new home of the Melbourne Theatre Company in conjuncture with the Melbourne Recital Center fill a long standing void in Melbourne’s premier arts district. Both designed by ARM Architecture, these two buildings act as a bridge, linking the Victorian Arts Centre, the NGV and Federation Square on the river and the Malthouse and ACCA.
The MTC building is a beautifully executed work of architectural showmanship and creativity. Vibrant forms crafted from glowing tubes hover over and around the black box of the building volume. The blur the line of what is building and what is not.
A 500 seat drama theatre is equipped with the best and latest theatre technologies and back stage facilities. In addition to this there is the Sumner Theatre which is designed as a single rake house without balcony, which provides the most ideal sight lines to the stage. Its configuration of the stage, fly and wing make this one of the best drama facilities in the world. Another facility house by the MTC is the Lawler Studio which is a full rehearsal hall capable of seating up to 150 patrons and housing functions and small performances. And for when all that performing or watching makes you hungry, there is the Script bistro located in the front of the house, featuring lounges and bars.
Client: Major Projects Victoria/The University of Melbourne/Melbourne Theatre Company
Completion: 2008
Construction Value: $52.5M
Awards: AIA (National) Emil Sodersten Award for Interior Architecture, AIA (Vic Chapter) Victorian Architecture MedalWilliam Wardell Award for Public Architecture Marion Mahony Award for Interior ArchitectureJoseph Reed Award for Urban Design
Diagram and animatio by the paintings of American Abstract Expressionist Al Held.n stills exploring
Diagram and animatio by the paintings of American Abstract Expressionist Al Held.n stills exploring
Standing side by side in Southbank
Diagram and animatio by the paintings of American Abstract Expressionist Al Held.n stills exploring


