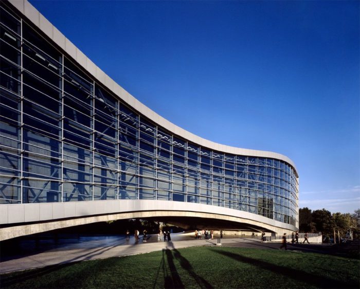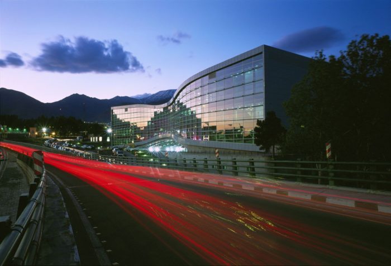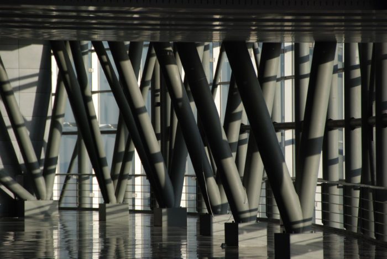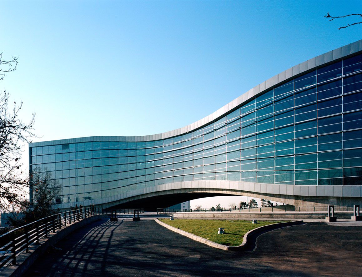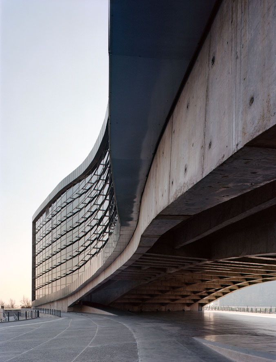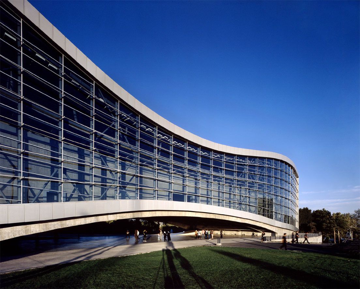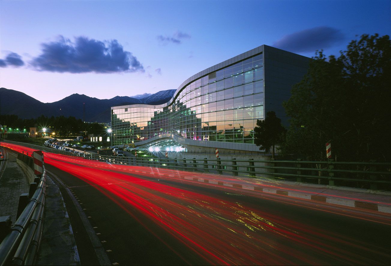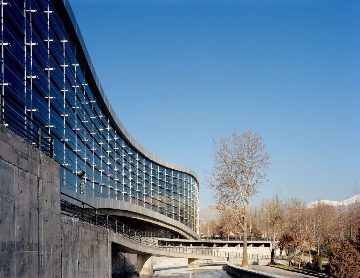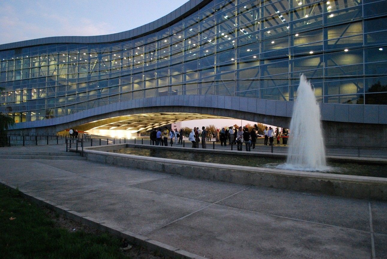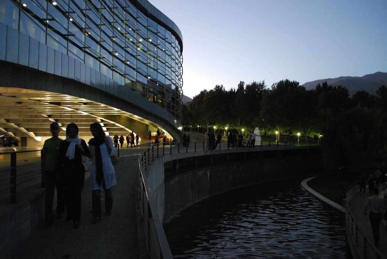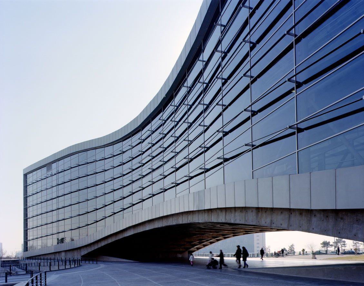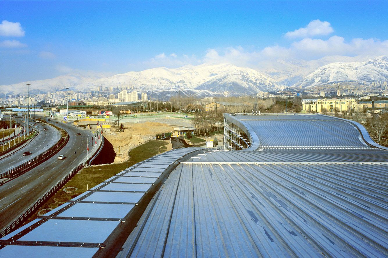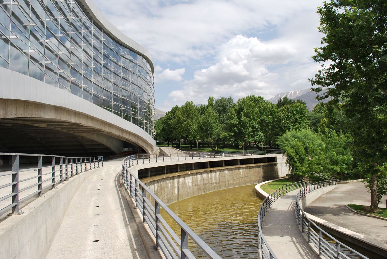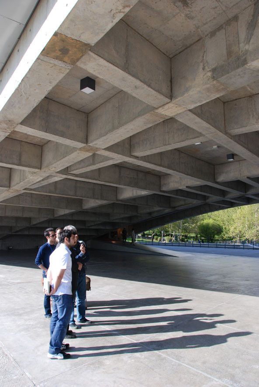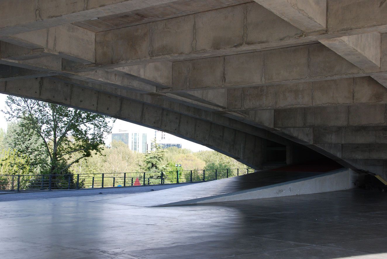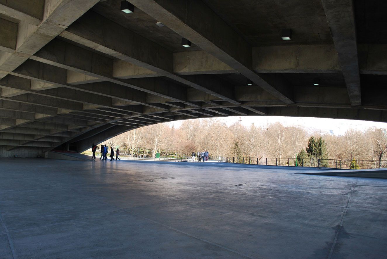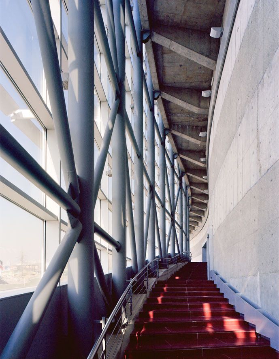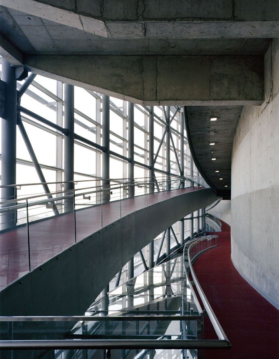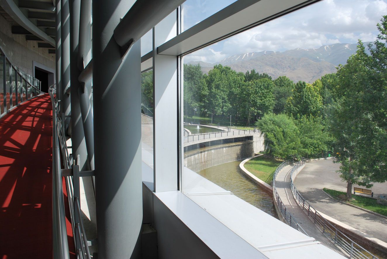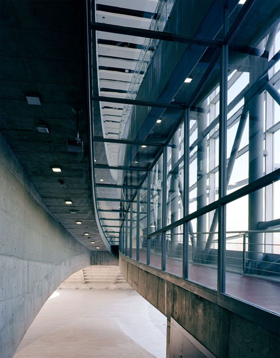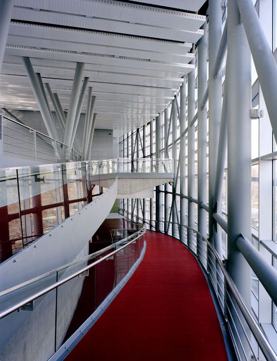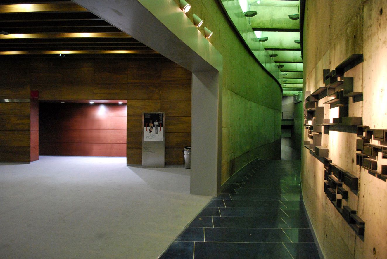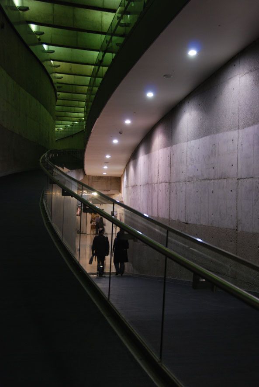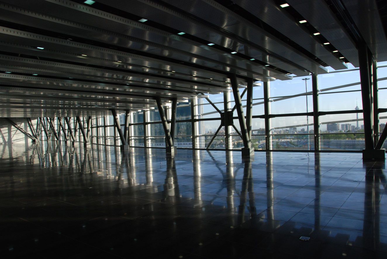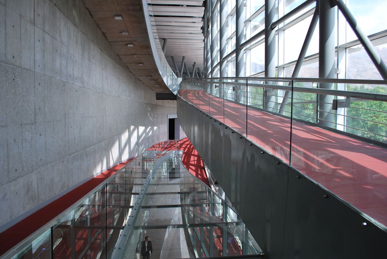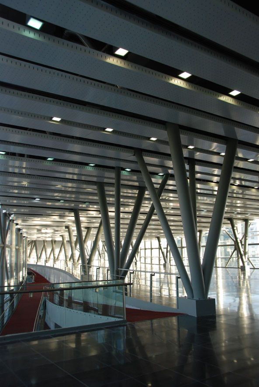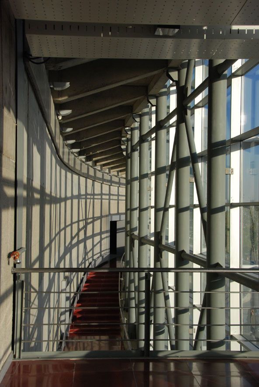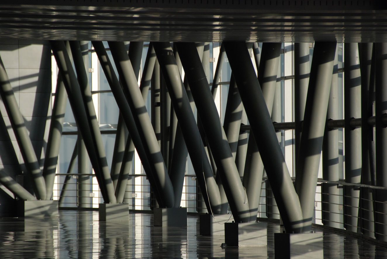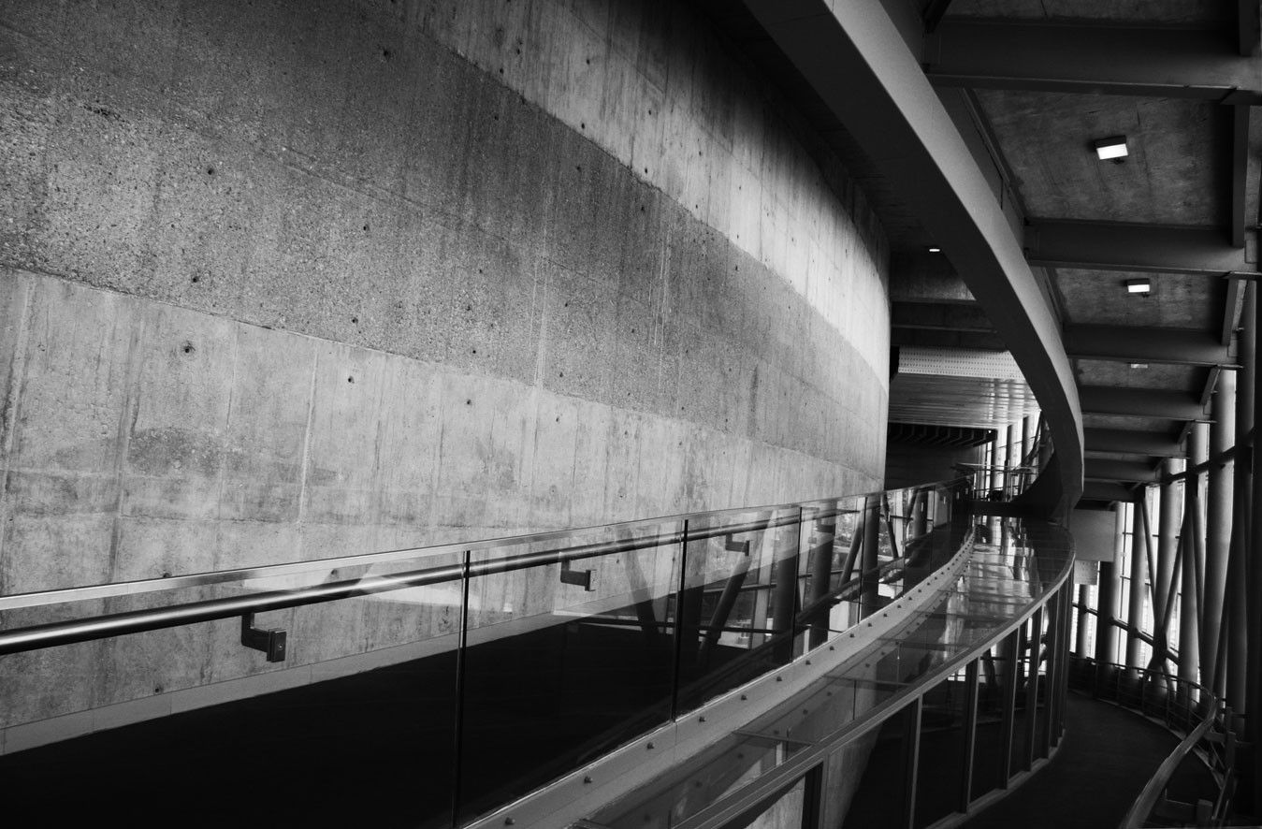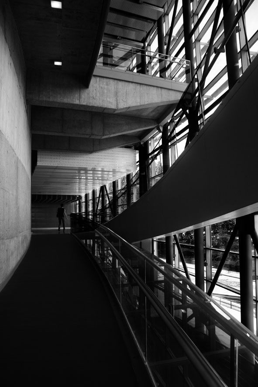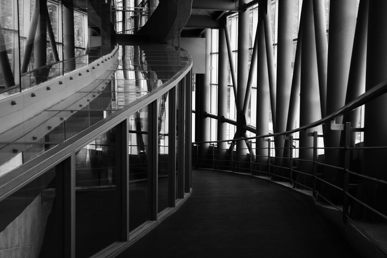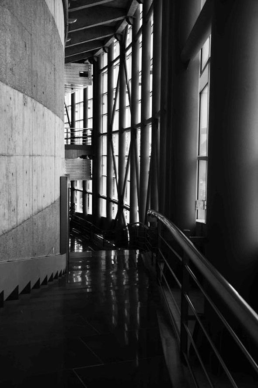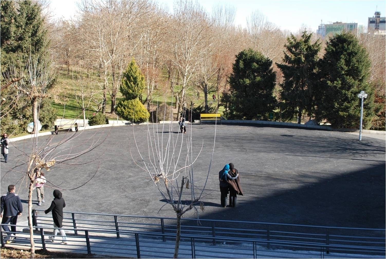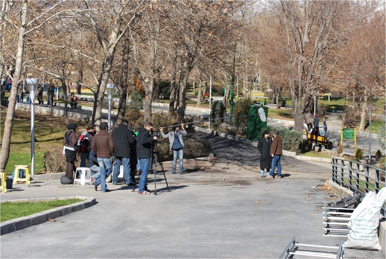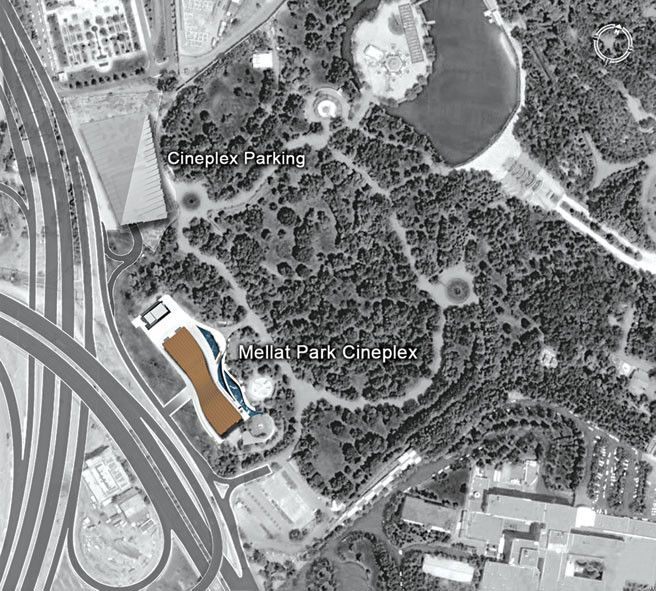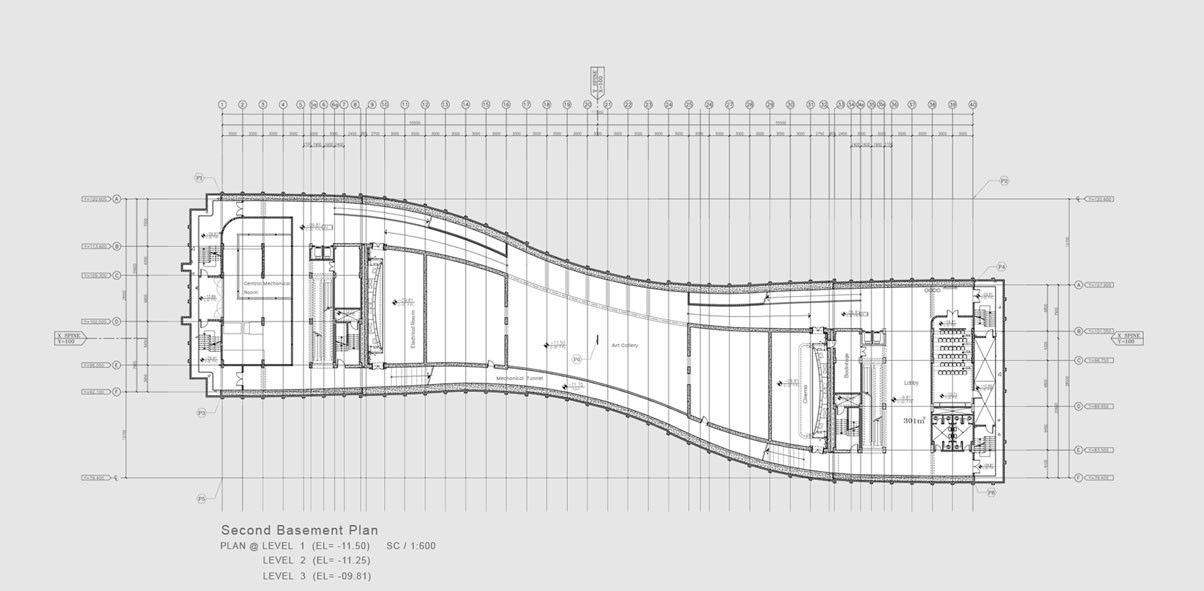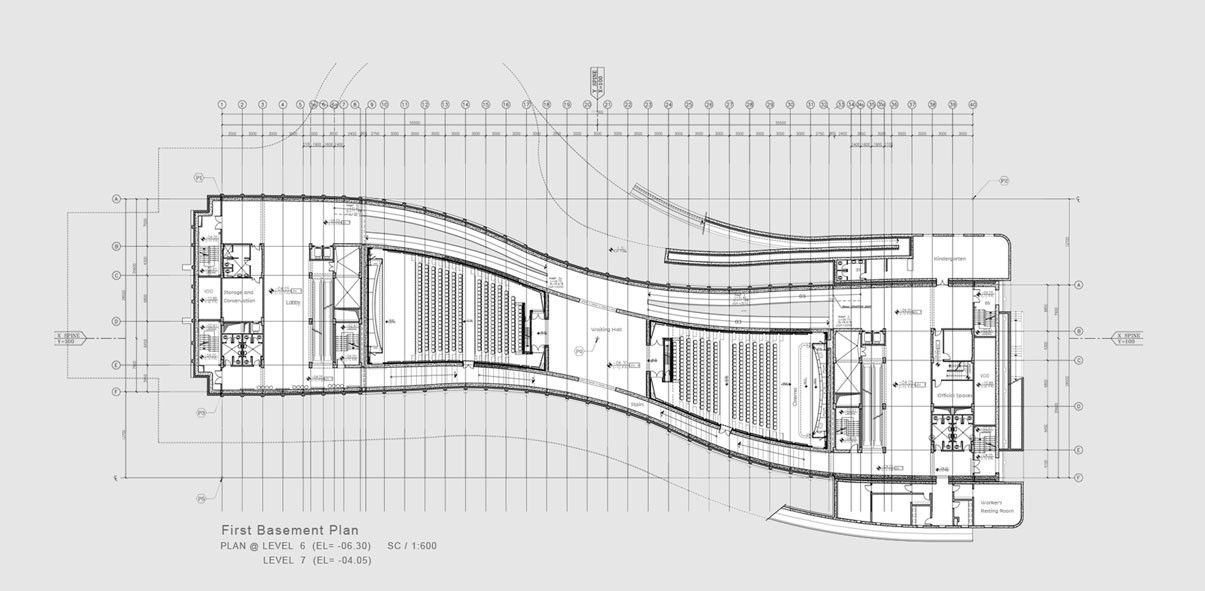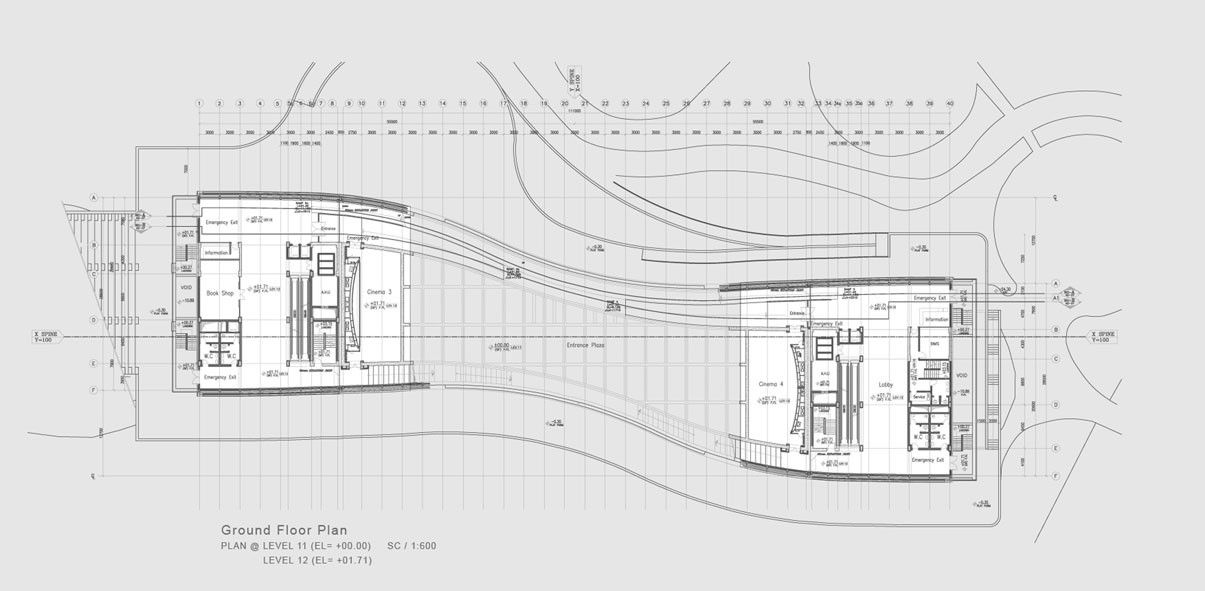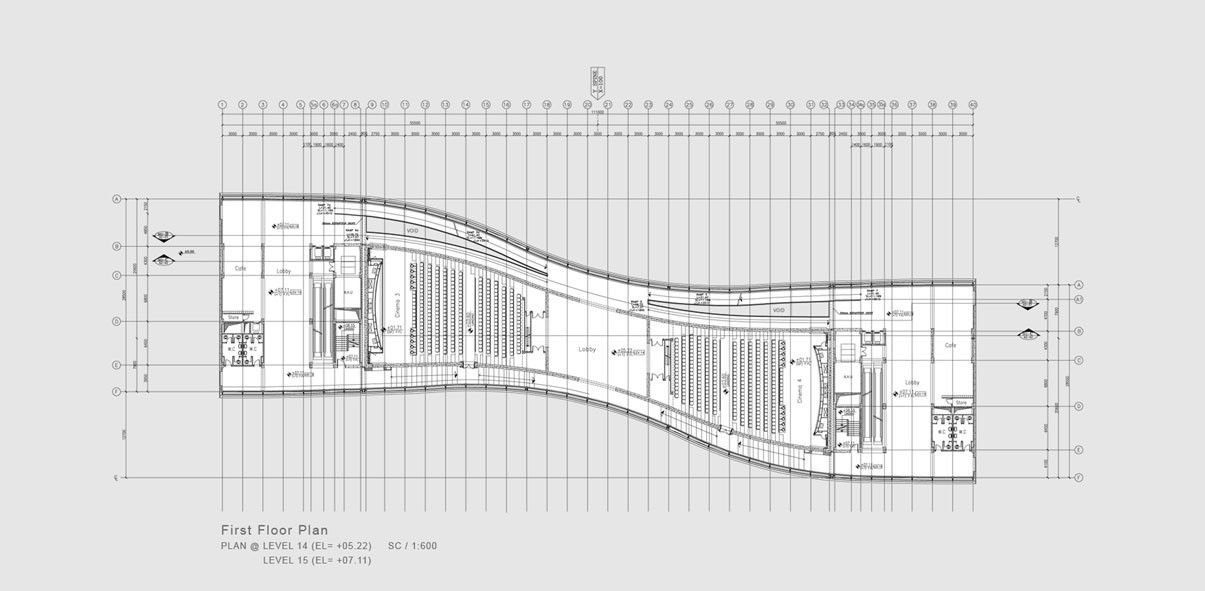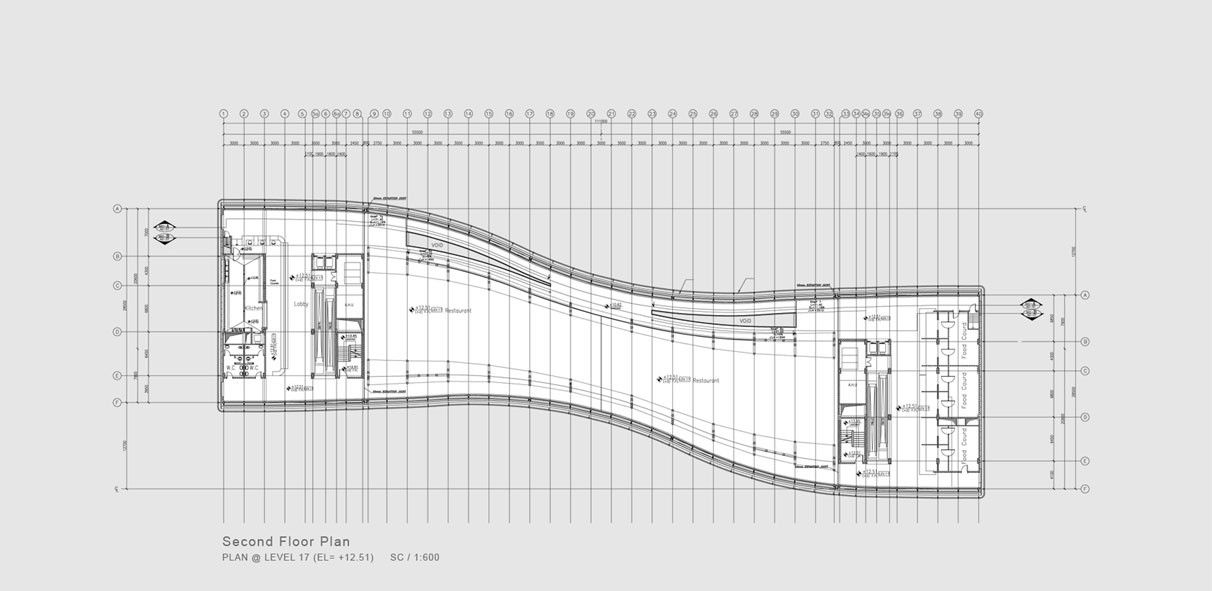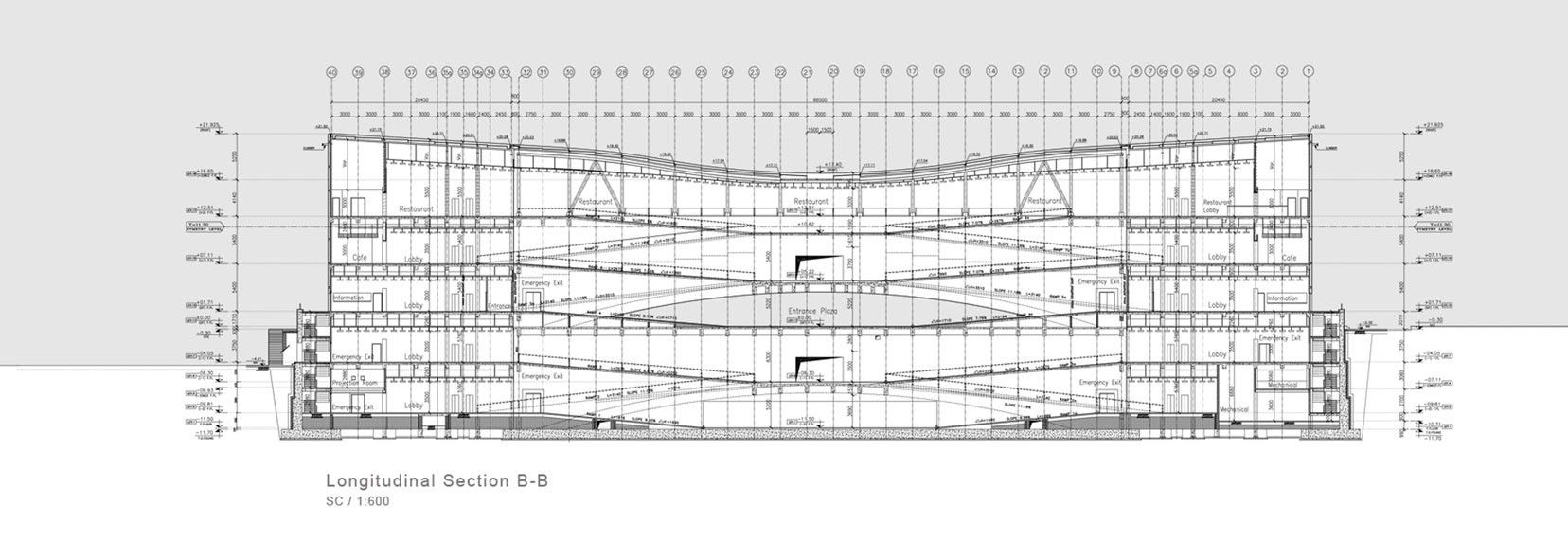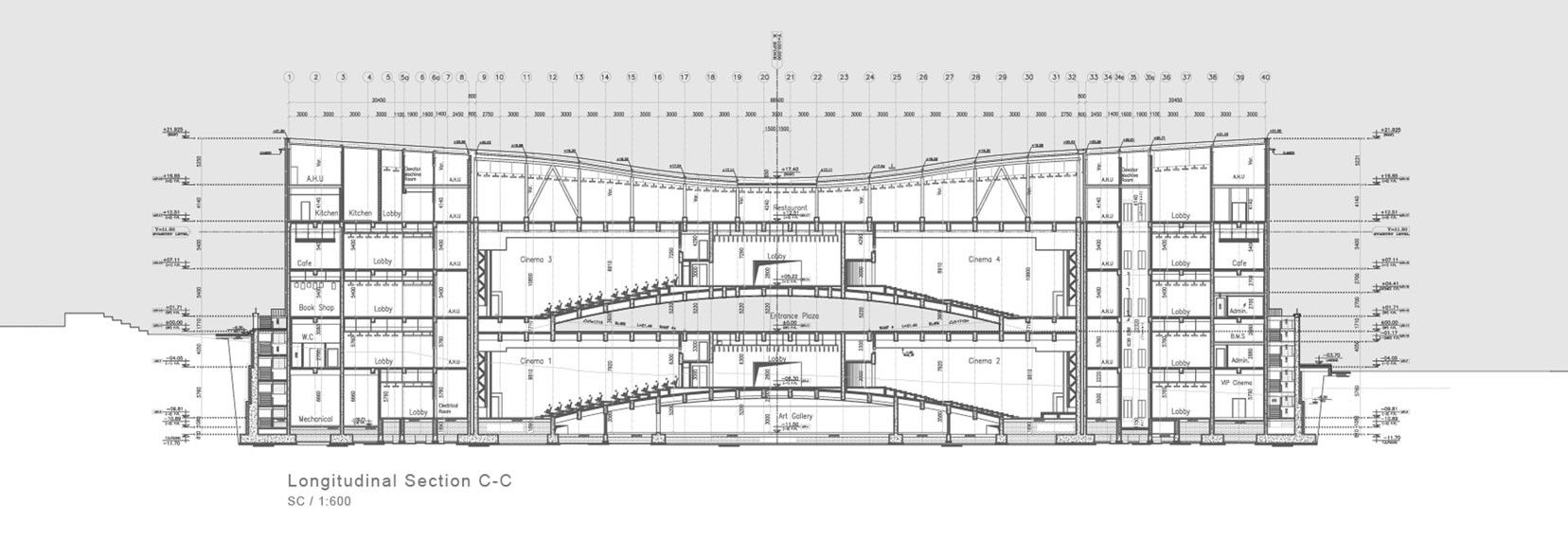Designed by Fluid Motion Architects, Mellat Park Cineplex, located in the municipal district 3 of Tehran in an extended and indefinite piece of land with the area of 6000 sqm, has been designed and constructed in the far south-east side of Mellat Park.
With the total floor area of 15400 sqm, this project includes 4movie halls, each occupying 300 persons, and a small performance hall with the capacity of 30 persons, along with exhibition areas, restaurant, coffee shop, Book and CD store, offices and service areas.
 Regarding the long and indeterminate shape of the site and the possibility to place 2 movie halls on the ground floor and 2 other movie halls at the basement, the spatial organization of the project has been defined in a way to present an idea of space in accordance with the physical program and the structure of the project and also having interaction with the exquisite nature of the environment.
Regarding the long and indeterminate shape of the site and the possibility to place 2 movie halls on the ground floor and 2 other movie halls at the basement, the spatial organization of the project has been defined in a way to present an idea of space in accordance with the physical program and the structure of the project and also having interaction with the exquisite nature of the environment.
Hence, by connecting the rotating slopes of the two movie halls along one another, an extensive covered plaza (Eyvan) was created which is the main achievement of this project for the city, and will be a place to talk, to exchange ideas, to celebrate an occasion and a variety of other cultural and social events.
 The main attributes of this project can be shortened in 5 main issues:
The main attributes of this project can be shortened in 5 main issues:
1- Finding lost spaces in the city to rehabilitate them to active urban spaces.
2-Accordance with the park environment and the perspective of the mountains in the north of Tehran
3- Integration, Architecture, Structure, and Program
4- Creating a dialogue with the city through the generation of urban open spaces (Eyvan).
5- Posing the issue of movement and time through the creation of a flexible and variable structure along the project by employing general ramps; the dynamism and change have been presented both conceptually and literally.

Project Info:
Architects: Fluid Motion Architects
Location: Tehran, Iran
Project Team: Bijan Vaziri, Arash Javadi, Amir Badiei, Akram Lolaei, Elaheh Najafi, Iman Nedaei, Mohammad Mehrabani, Majid Ahmadi, Iman Daneshvarnejad
Structural Consultant: Hamid Bastani Parizi (N.A.S Consulting Engineers)
Mechanical Consultant: Badri Rahimzadeh Mechanical And Electrical Contractor Arkan Arzesh Co.
Electrical Consultant: Amir Shaabanzadeh
Structural And Architectural Contractor: Nikan Niroo Co.
Cinema Instruments: Masoud Roostaei
Environmental Graphic: Peyman Banishoraka
Client: Development of Cultural Spaces Co. (Tehran Municipality)
Area: 6000.0 m2
Project Year: 2008
Photographs: Ali Daghigh, Maryam Jami, Reza Daneshmir, Homauon Amir Yeganeh, Ardavan Bidgoli
Project Name: Mellat Park Cineplex
Photography by © Ali Daghigh
Photography by © Ali Daghigh
Photography by © Ali Daghigh
Photography by © Homauon Amir Yeganeh
Photography by © Ali Daghigh
Photography by © Reza Daneshmir
Photography by © Reza Daneshmir
Photography by © Ali Daghigh
Photography by © Ali Daghigh
Photography by © Reza Daneshmir
Photography by © Ardavan Bidgoli
Photography by © Ardavan Bidgoli
Photography by © Reza Daneshmir
Photography by © Ali Daghigh
Photography by © Ali Daghigh
Photography by © Reza Daneshmir
Photography by © Ali Daghigh
Photography by © Ali Daghigh
Photography by © Reza Daneshmir
Photography by © Ardavan Bidgoli
Photography by © Ardavan Bidgoli
Photography by © Reza Daneshmir
Photography by © Ardavan Bidgoli
Photography by © Ardavan Bidgoli
Photography by © Ardavan Bidgoli
Photography by © Maryam Jami
Photography by © Maryam Jami
Photography by © Maryam Jami
Photography by © Maryam Jami
Photography by © Reza Daneshmir
Photography by © Reza Daneshmir
Site Plan
Plan
Plan
Plan
Plan
Plan
Section
Section


