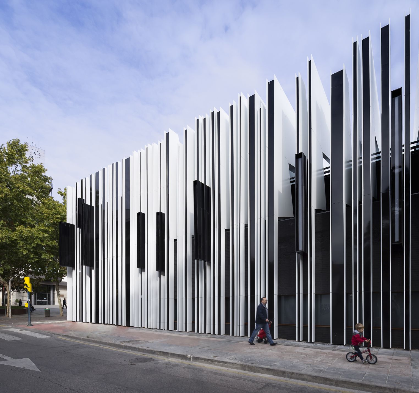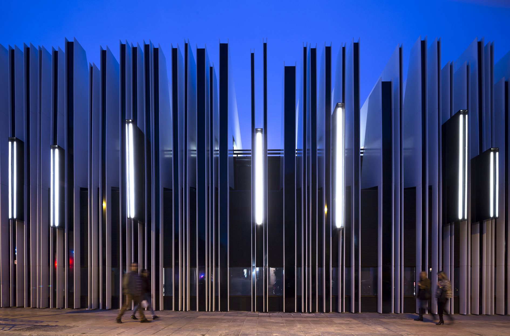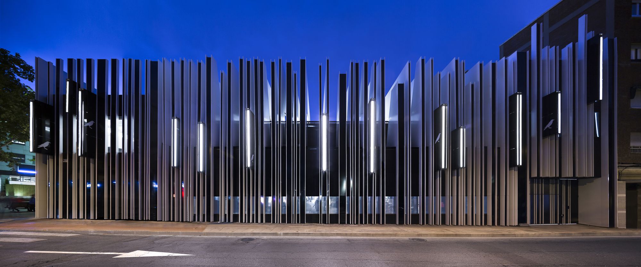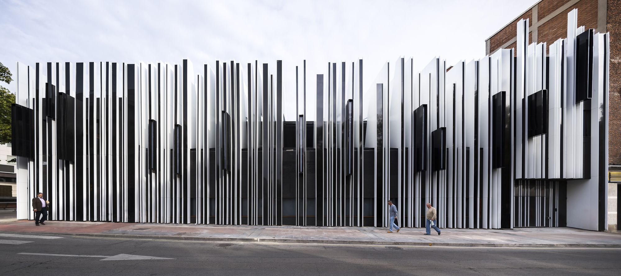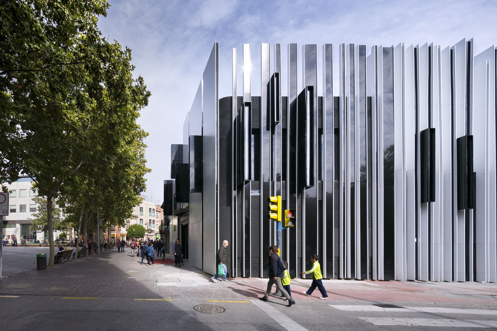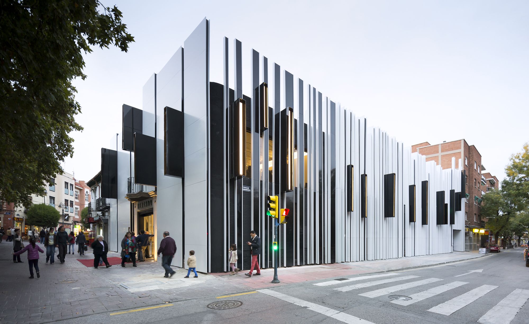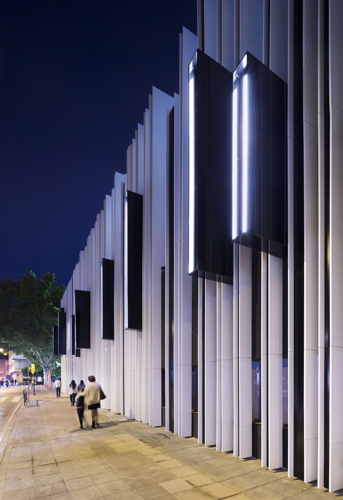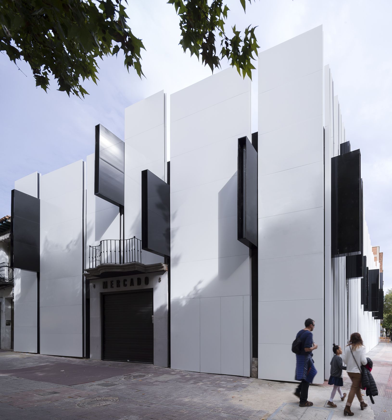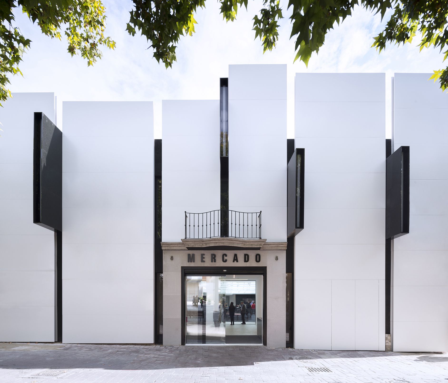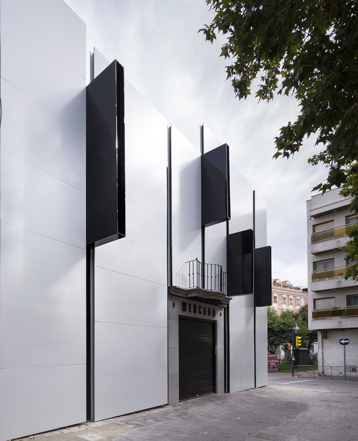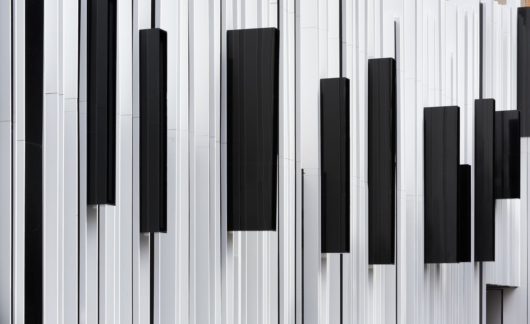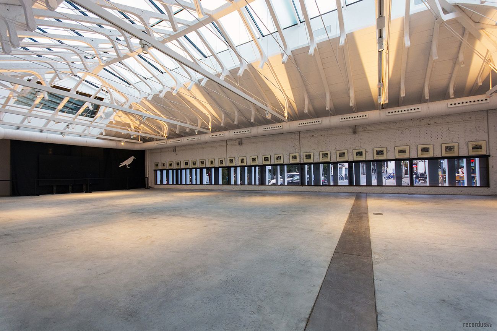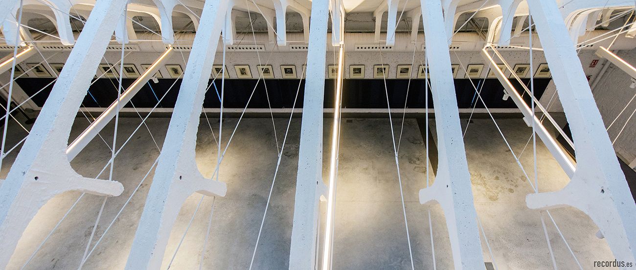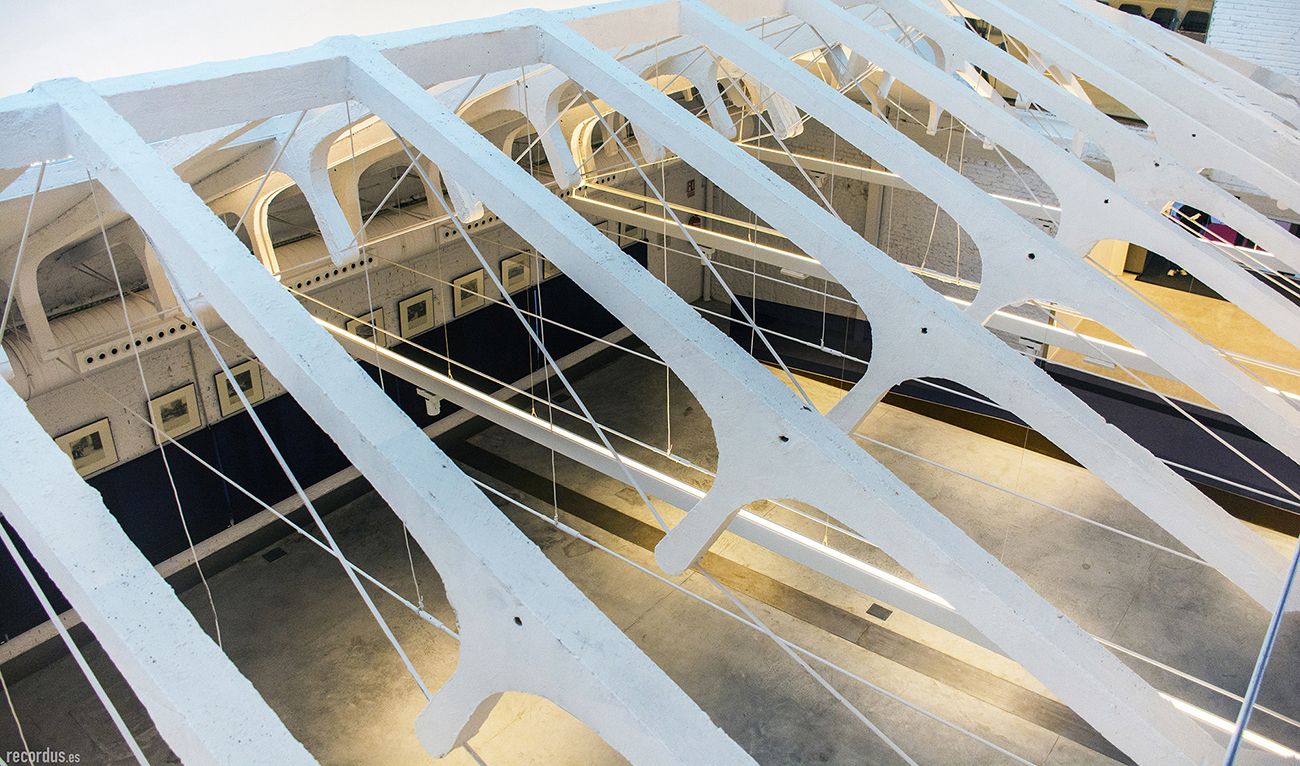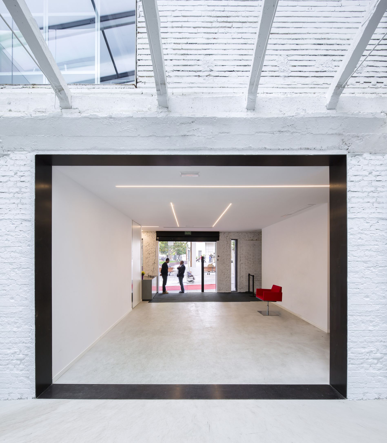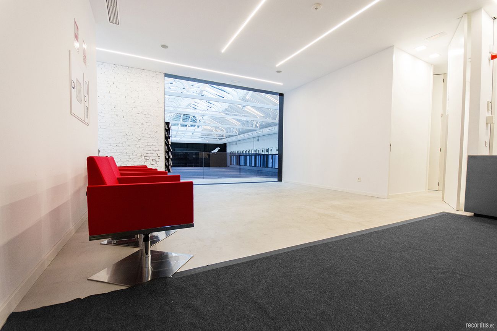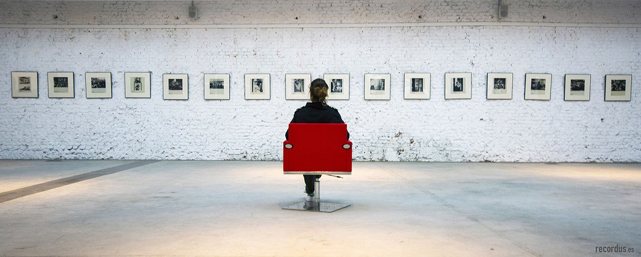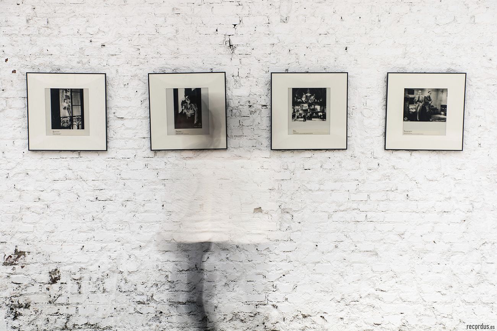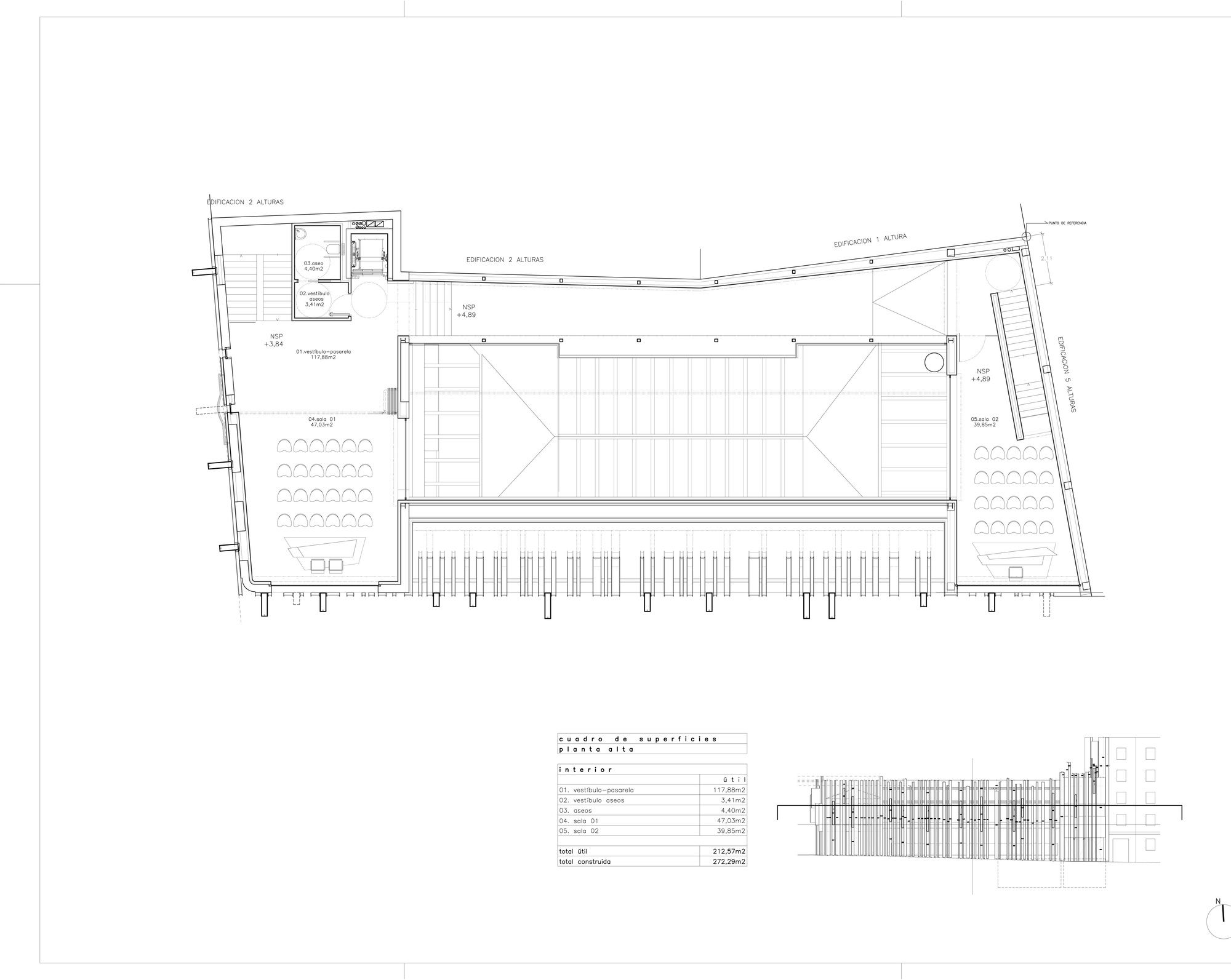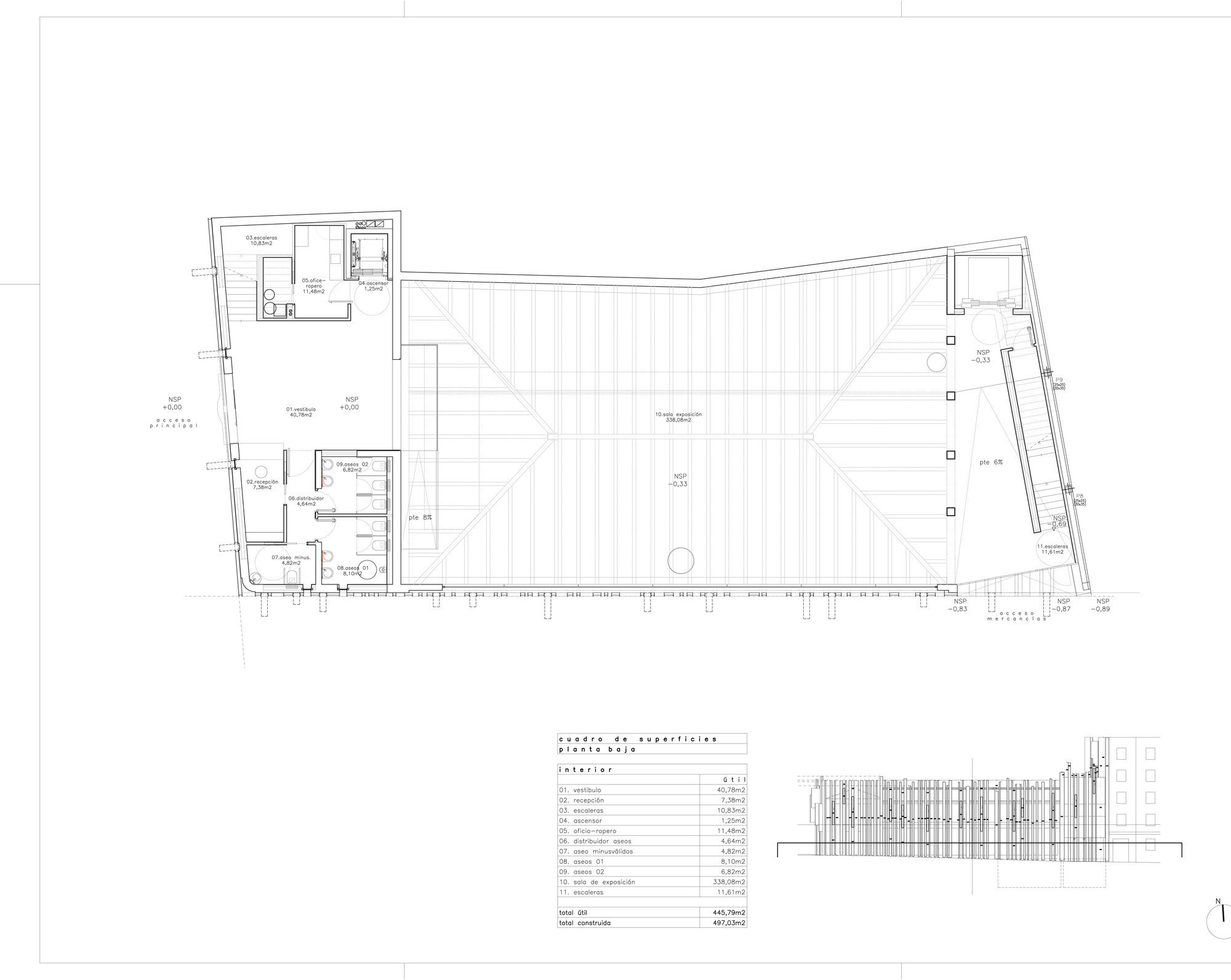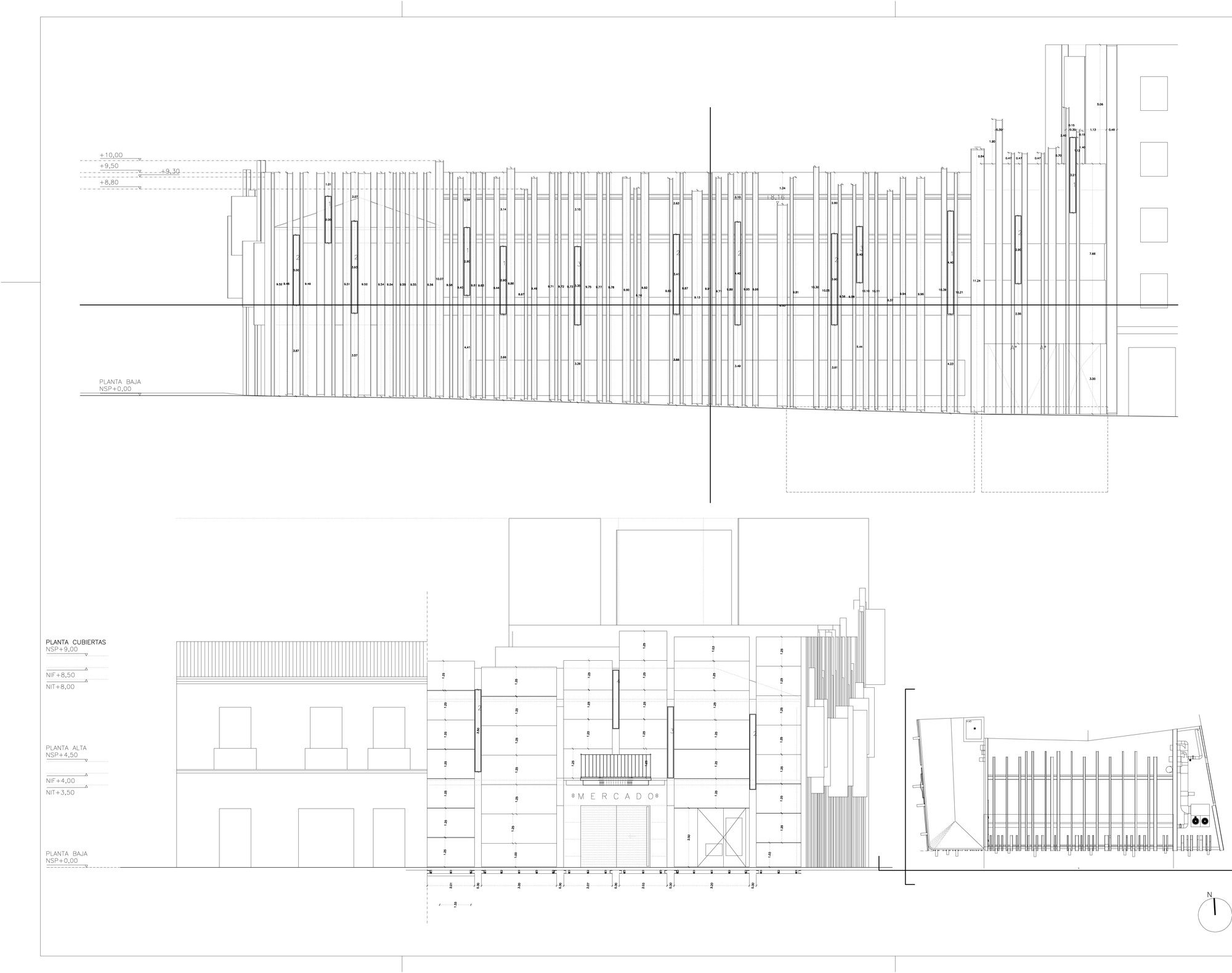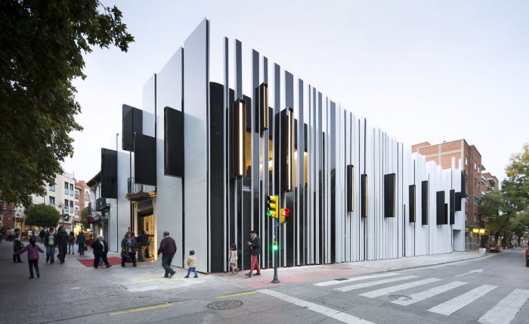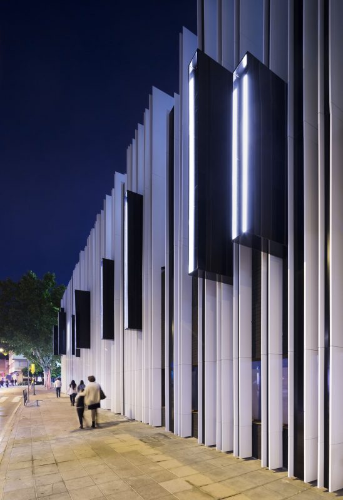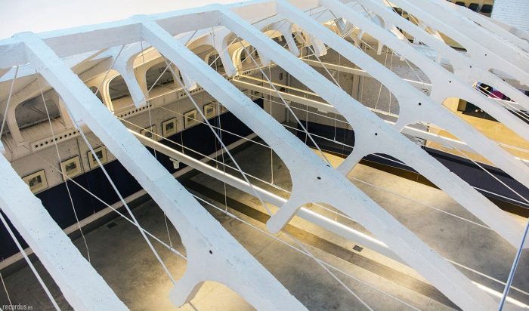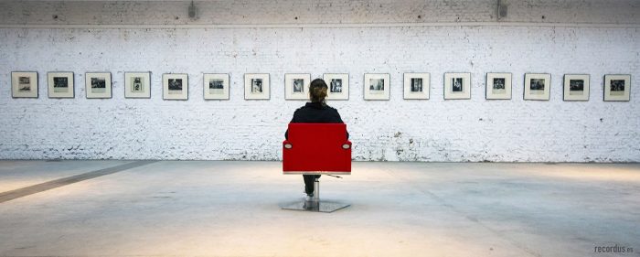Mercado de Getafe
From a completely deserted building in semi ruins which was a market place once, to the icon of Getafe which is ready to host cultural and leisure events for the townspeople, such is the journey of Mercado de Getafe.
It underwent renovation which was done by the firm ‘A-Cero’ led by architects, Joaquin Torres and Rafael Llamazares. The site is located at the main square of Getafe and is quite near to the city council. It is a 510 square meter rectangular shaped plot and comprises of two buildings, Plaza de la Constitución (Constitution Square) and Calle de los Jardines (Garden Street).
The main entrance is through the façade of Plaza de la Constitución. It is a two storey structure. The municipal market for which it was once known, was the part of second building. The space is quite open and transparent with less vertical structural members, as the load was mainly on the lattice of trusses which are cable stayed with steel cables.
The modified design of the municipal market comprises of two floors and a basement. The first floor mainly comprises of a big open transparent multipurpose space. The second floor is distributed into two large lecture halls and common areas. The MEP services and storage are present in the basement.
The renovated Plaza de la Constitución has a reception hall, wardrobe, toilets, exhibition and activities room and access for goods at the ground floor. The top floor is smaller in terms of area as compared to ground floor and comprises of toilets, walkaway lobby and two multipurpose rooms for exposition and meetings.
The facade of the buildings is suggestive of modern architecture that mesmerizes at first glance itself, but as soon as one enters it, native industrial architecture of old seems to await you. The original touch has been captured by retaining the walls, the hollow ceramic tiles and the concrete trusses with minor enhancement with sustainable materials like polished concrete, micro concrete etc.
The inner, old façade, is painted black. The exterior new façade is just a skin made up of aluminum sheets arranged in a pattern to go in harmony with the trusses in the interior. This monotony is broken down by randomly projecting lights outwards, which is very unique, and hence commands attention. This building has not only provided a new socio-cultural centre to the downtown but has initiated a new architecture movement that finds inspiration in modern technology.
Architects: A-cero
Location: Getafe, Madrid, Spain
Architect in Charge: Joaquín Torres, Rafael Llamazares
Construction: Taller de construcción TMR
Project Year: 2015
Photographs: Rubén P. Bescós, Inés Mollá for RecordUs
By: Kushal Jain
