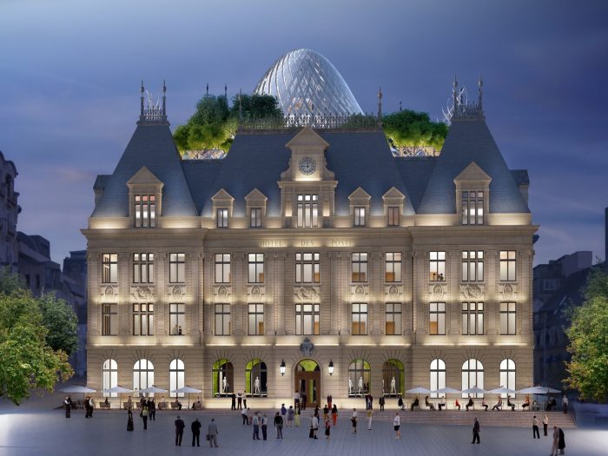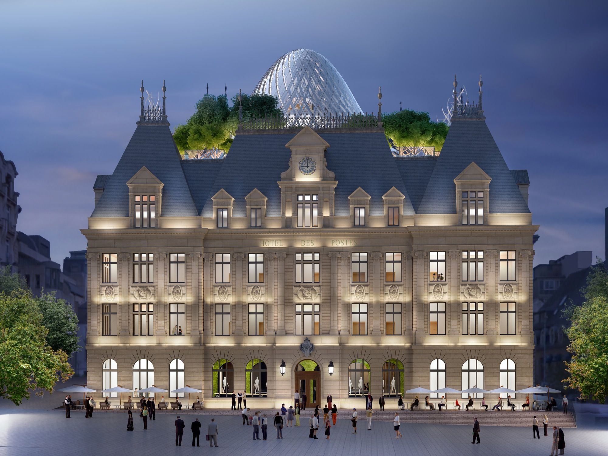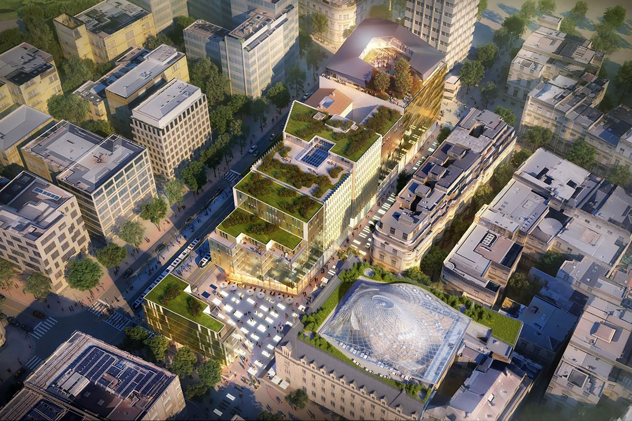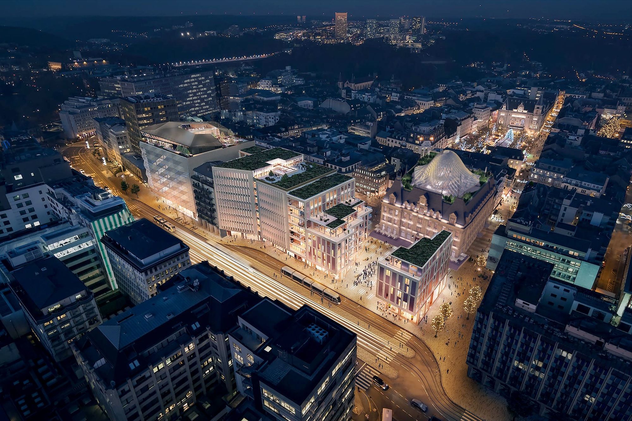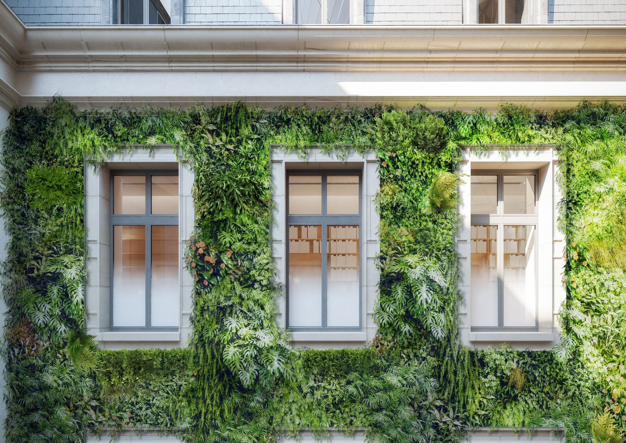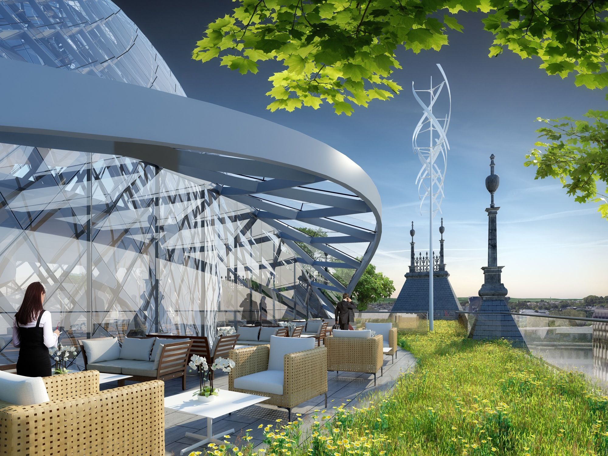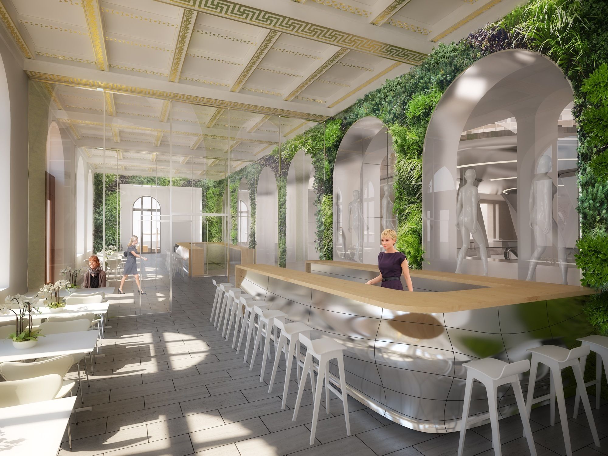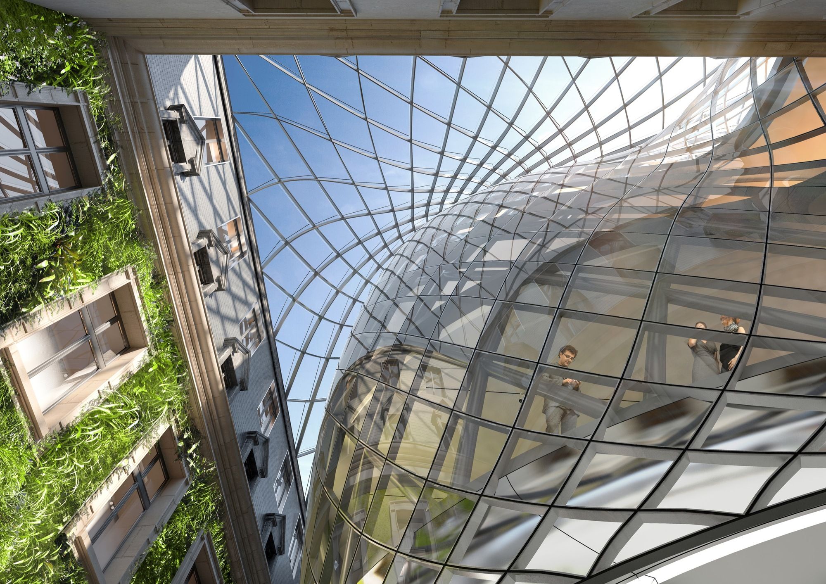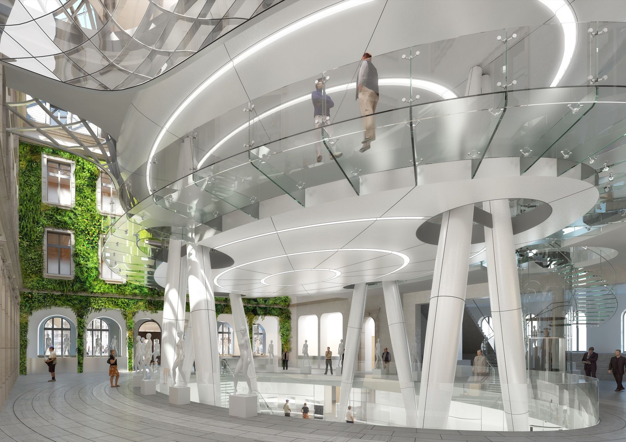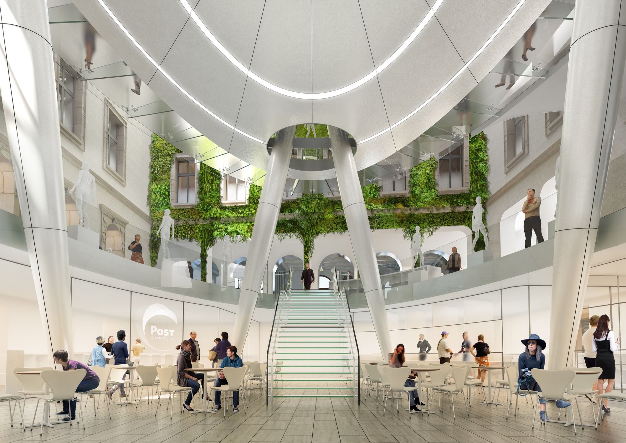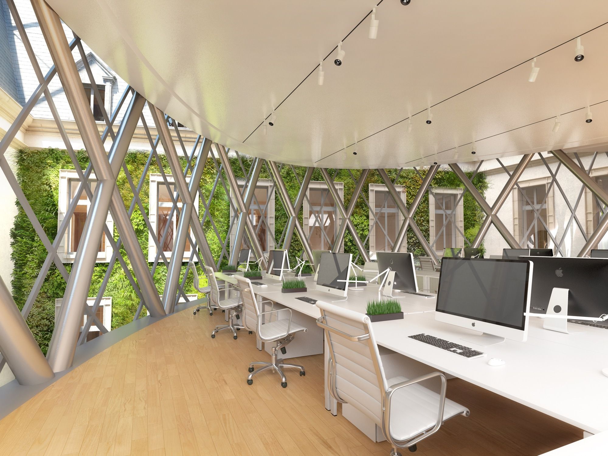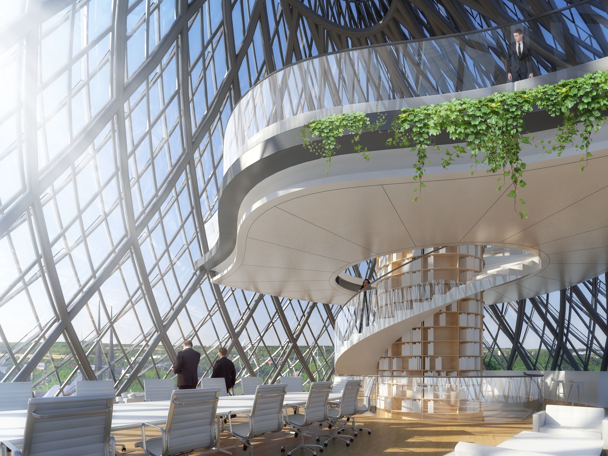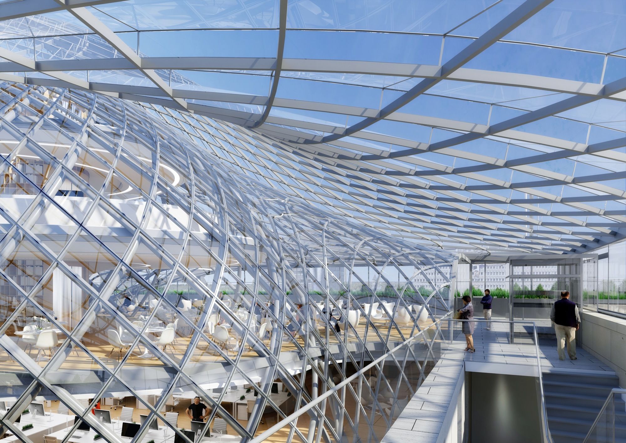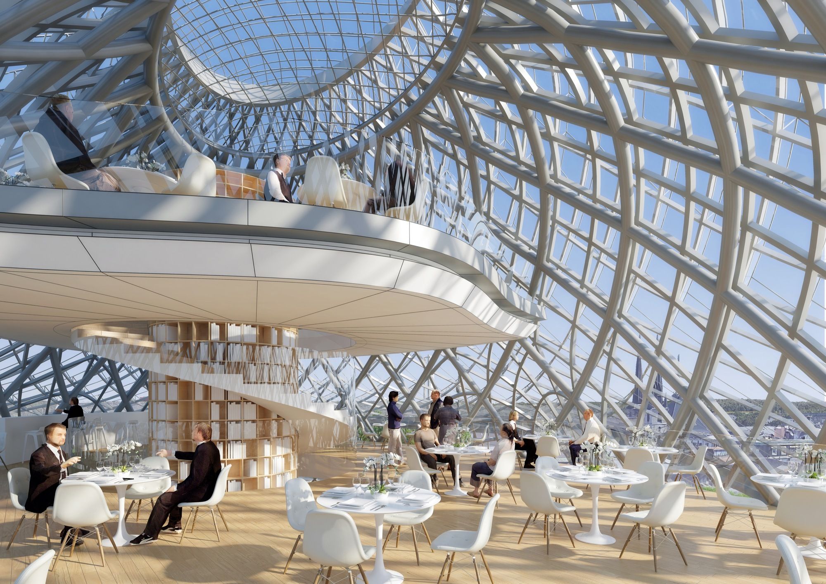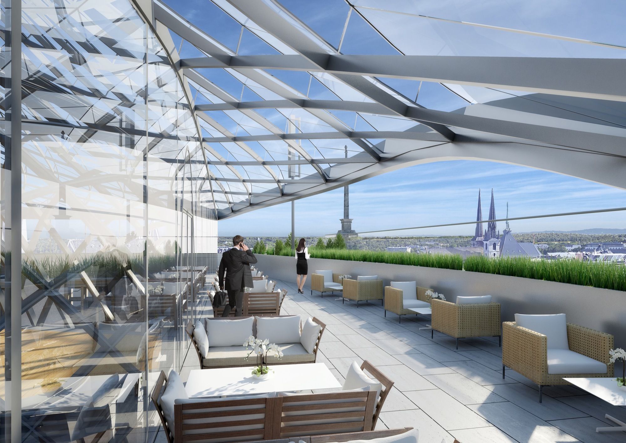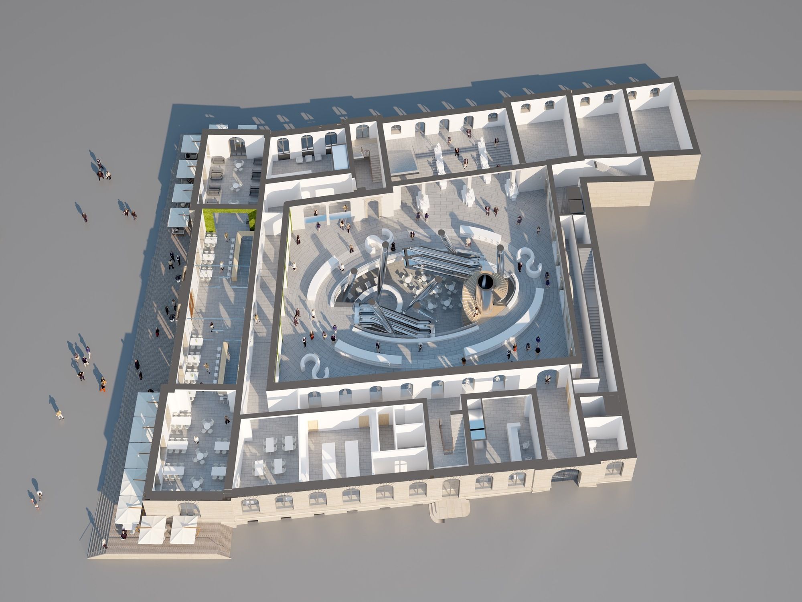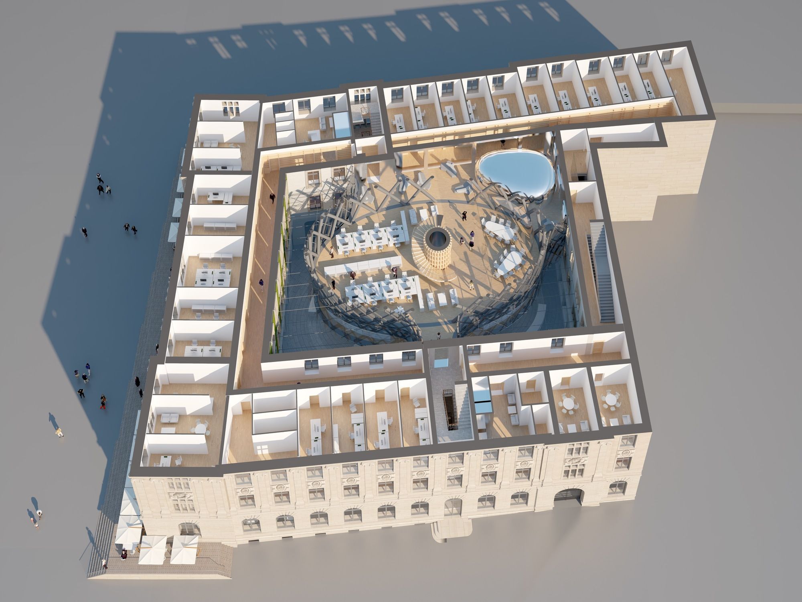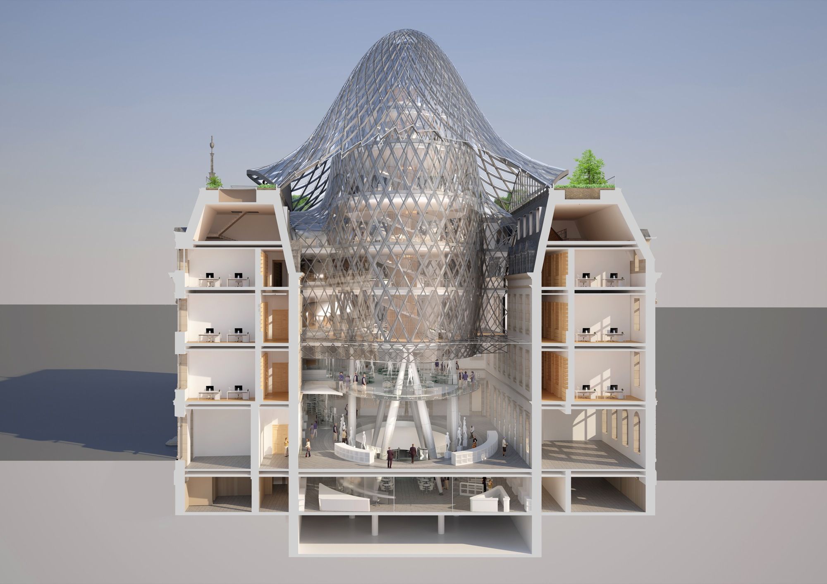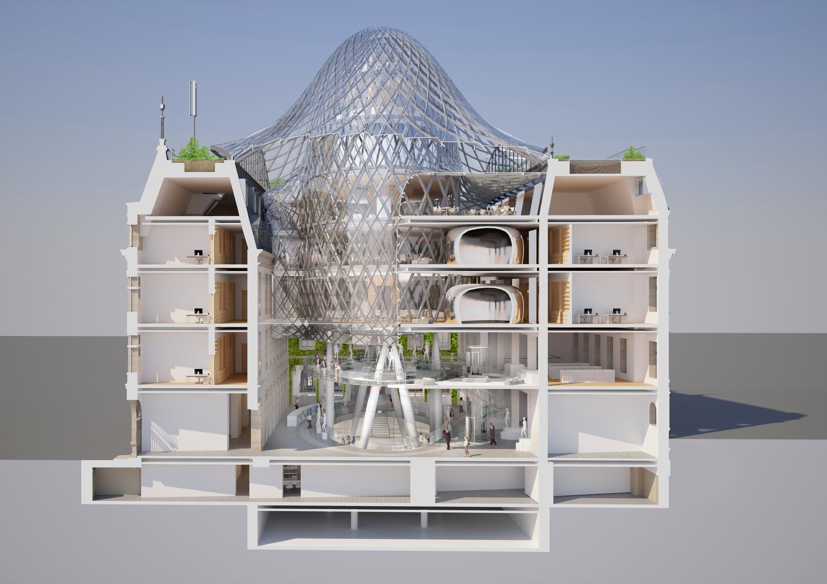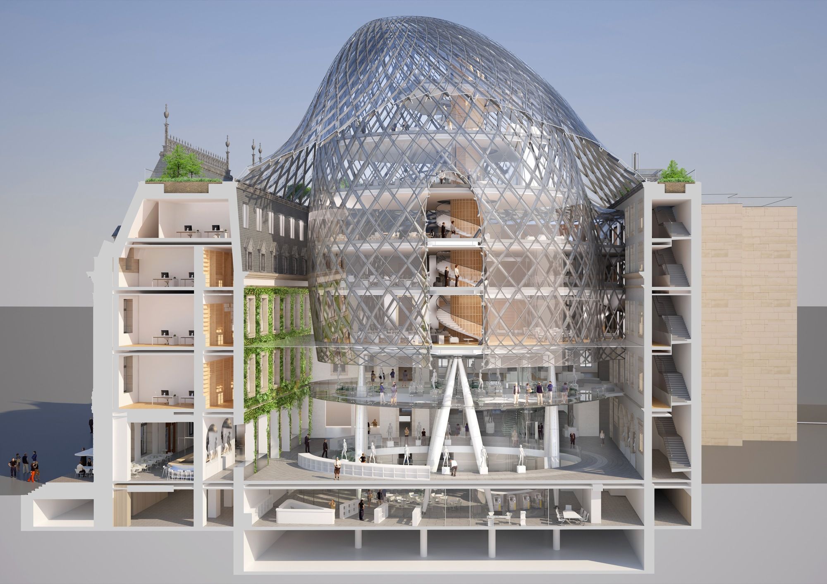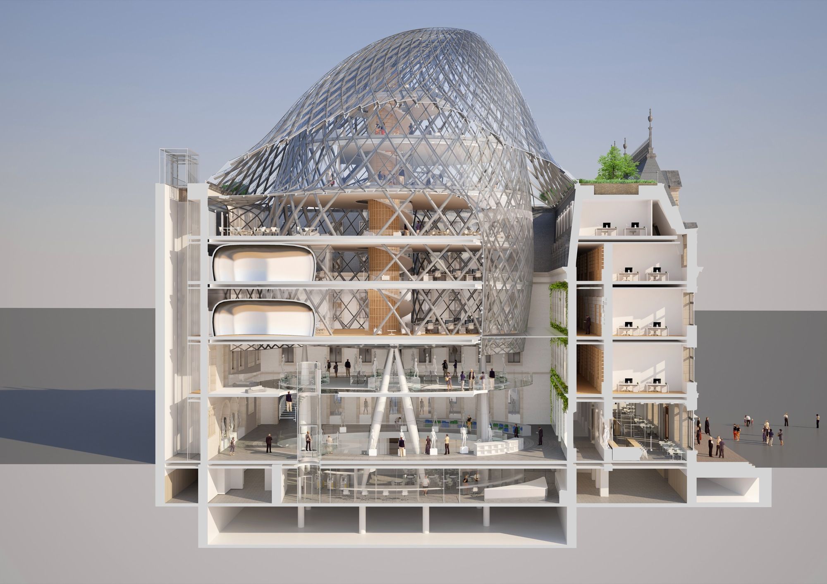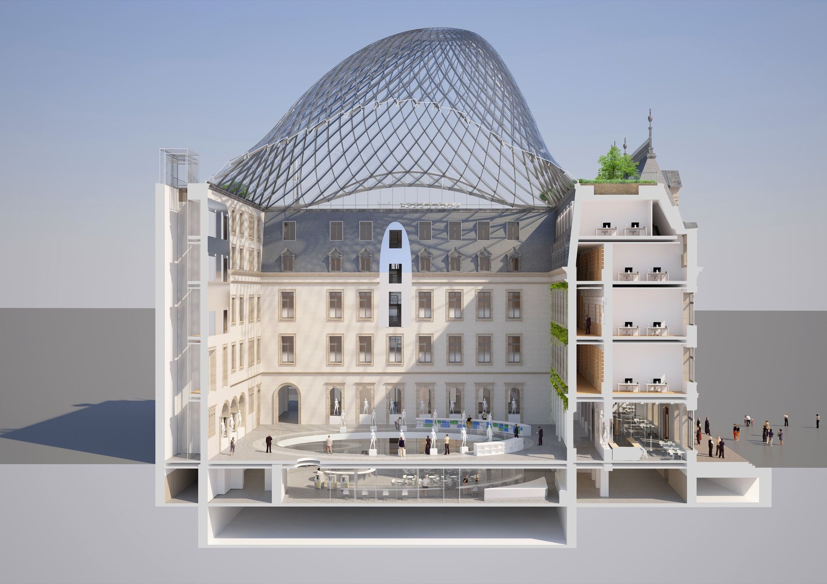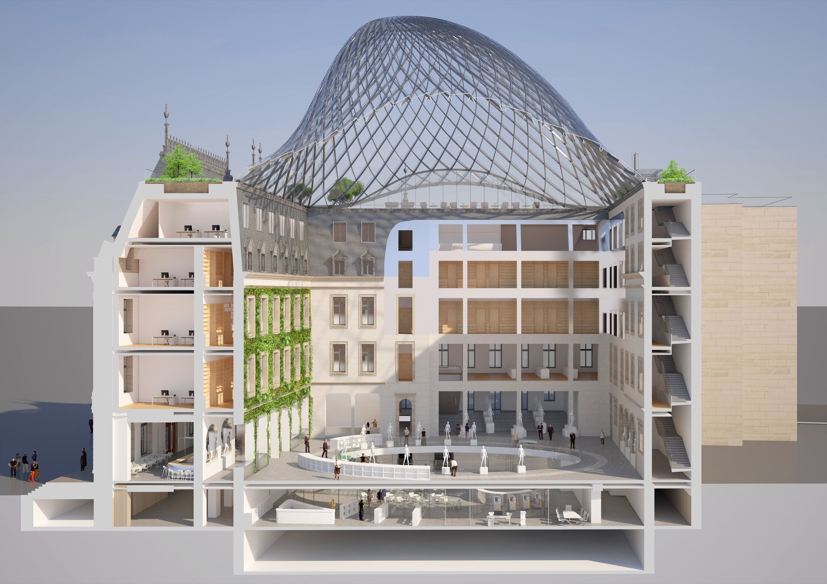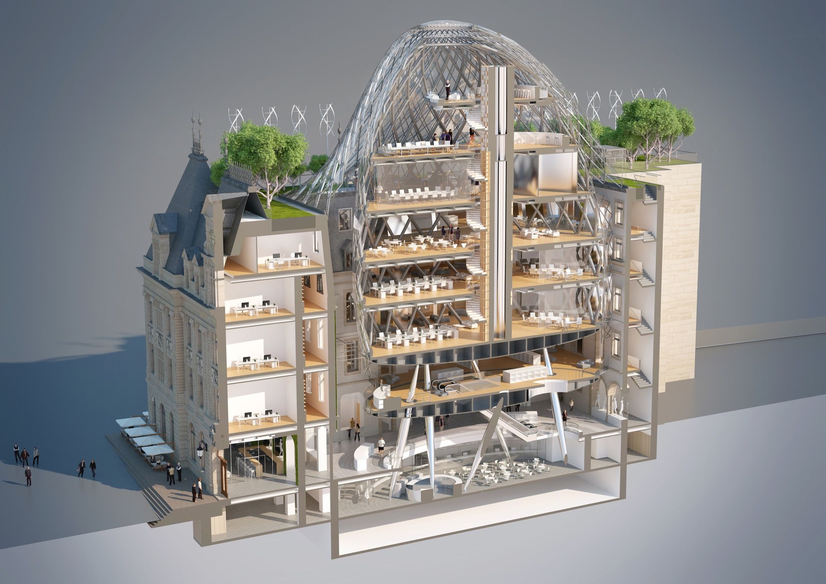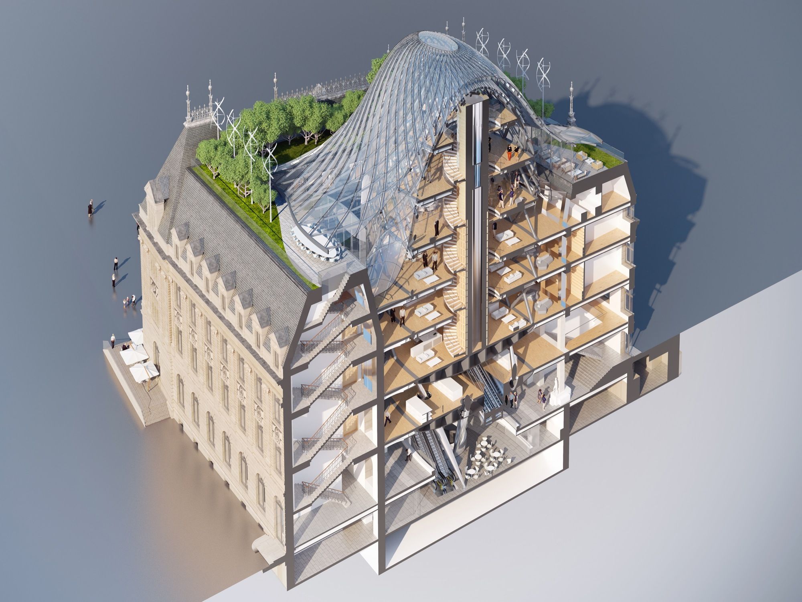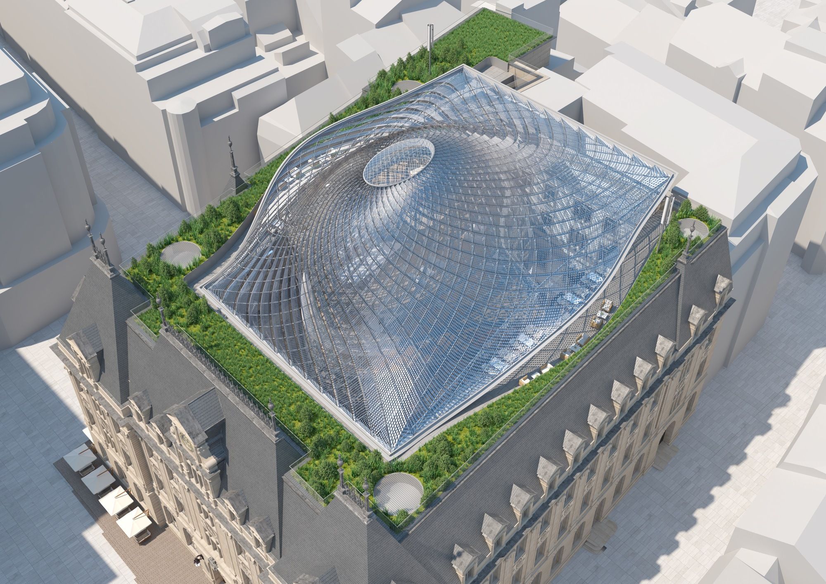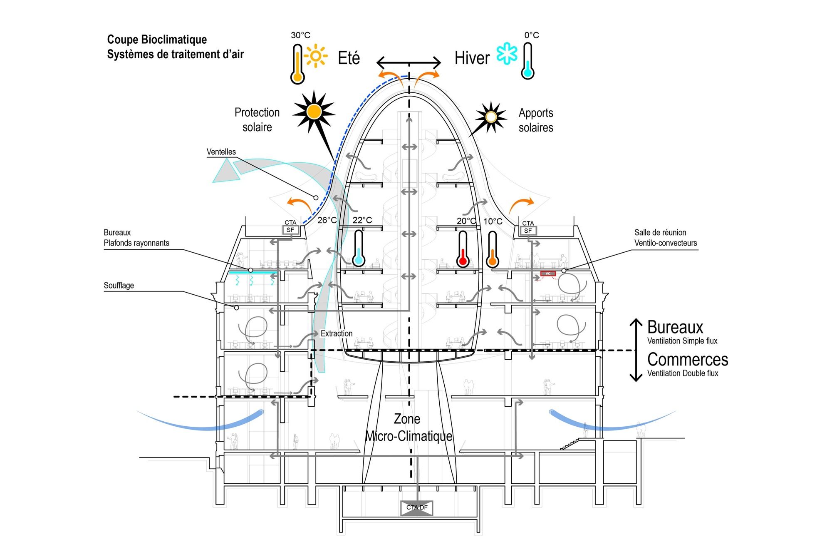Metamorphosis of the Hôtel Des Postes was designed by architect Vincent Callebaut, who calls the Solar Dome and its Chrysalis, a Jewel Nestled in a Stone Vessel. This vessel of stone and reinforced concrete was designed by the State Architect Sosthène Weis between 1905 and 1910. At the heart of a group of prestigious buildings impregnated with the urban fabric of the City of Luxembourg, the architects surgically operate a respectful sorting between the historical volumes of the building and the functional additions that have accumulated during the 20th century, from the inner court to the gangrenous roofs. The goal of the metamorphosis was to reveal the intrinsic heritage qualities of the building and highlight them with contemporary architecture that assumes its era.
The goal of the metamorphosis was to reveal the intrinsic heritage qualities of the building and highlight them with contemporary architecture that assumes its era.
Then, act as futurists to propel the Hotel des Postes towards the 21st century in terms of use, comfort, technological and social progress, and innovative and sustainable constructive principles. The vast Royal-Hamilius project, designed by British architect Norman Foster, now has an elegant trapezoidal square opening towards the main facade of the Hotel des Postes. This place has encouraged the architects to merge this fabulous heritage with pro-active, contemporary architecture. Today, architecture is able to implement the concept of “Energy Solidarity” between historical heritage combined with a contemporary project. The latter provides the energy needed for the first by integrating bioclimatism and renewable energies to achieve an environmentally neutral carbon footprint as recommended by COP 21.
Today, architecture is able to implement the concept of “Energy Solidarity” between historical heritage combined with a contemporary project. The latter provides the energy needed for the first by integrating bioclimatism and renewable energies to achieve an environmentally neutral carbon footprint as recommended by COP 21.
This project is offering Luxemburgers a new landmark that perfectly fits urban life, strengthening the centrality of the Place Royal-Hamilius, preserving the line of vision from the Boulevard Royal and its future tramway station, and creating a signature project for Post, the client and historical owner of this building! The architects have developed a chrysalis covered with a solar dome that conforms to the contours of the inner courtyard and is perfectly waterproof and airtight. This fusion of the chrysalis and the solar dome makes it possible to densify the mixed programming of the whole while offering comfortable, naturally, bio climatized spaces.
The architects have developed a chrysalis covered with a solar dome that conforms to the contours of the inner courtyard and is perfectly waterproof and airtight. This fusion of the chrysalis and the solar dome makes it possible to densify the mixed programming of the whole while offering comfortable, naturally, bio climatized spaces.
Between history and modernity, between heritage and innovation, this metamorphosis presents a project reinforcing the patrimonial identity of the place by transforming the historic building into a showcase of contemporary, ecological architecture. Low-Tech and High-Tech are therefore in tune to serve this exceptional project. A mixed, evolving, and reversible programming
A mixed, evolving, and reversible programming
On the programmatic level, the new Hotel des Postes is organized as follows:
In the basement, a large, new generation Post-Store with a coffee shop takes place under a double height ceiling. It can be accessed using a structural glass staircase centered on the entrance to the main facade of the historic building.
On the first floor, there is a brewery and a restaurant opening onto the Place Royal-Hamilius. On the mezzanine and the second floor, a vast retail enhances the views of the restored facades of the Neo-Renaissance courtyard. From the second to the fifth floor, large co-working spaces are placed between offices, partitioned in the historic crown and open spaces and meeting rooms in the chrysalis. In the most recent North-East wing, flexible and mutable housing has been incorporated at the request of the City of Luxembourg.
From the second to the fifth floor, large co-working spaces are placed between offices, partitioned in the historic crown and open spaces and meeting rooms in the chrysalis. In the most recent North-East wing, flexible and mutable housing has been incorporated at the request of the City of Luxembourg.
Starting at the sixth floor, at the level of the kitchen-garden and its large rooftop terraces, a triplex open to the public with dedicated access hosts a restaurant and a panoramic bar. It will offer all Luxembourgers, and tourists passing through, a breathtaking 360-degree view of the skyline towards the most beautiful monuments of the city.
Project Info:
Architects: Vincent Callebaut
Location: Luxembourg City, Luxembourg
Area: 11,000 m2
Project Year: 2018
Project Name: Metamorphosis of the Hôtel Des Postes
All images courtesy of Vincent Callebaut.
Courtesy of Vincent Callebaut Architectures
Courtesy of Vincent Callebaut Architectures
Courtesy of Vincent Callebaut Architectures
Courtesy of Vincent Callebaut Architectures
Courtesy of Vincent Callebaut Architectures
Courtesy of Vincent Callebaut Architectures
Courtesy of Vincent Callebaut Architectures
Courtesy of Vincent Callebaut Architectures
Courtesy of Vincent Callebaut Architectures
Courtesy of Vincent Callebaut Architectures
Courtesy of Vincent Callebaut Architectures
Courtesy of Vincent Callebaut Architectures
Courtesy of Vincent Callebaut Architectures
Courtesy of Vincent Callebaut Architectures
Courtesy of Vincent Callebaut Architectures
Courtesy of Vincent Callebaut Architectures
Courtesy of Vincent Callebaut Architectures
Courtesy of Vincent Callebaut Architectures
Courtesy of Vincent Callebaut Architectures
Courtesy of Vincent Callebaut Architectures
Courtesy of Vincent Callebaut ArchitecturesCourtesy of Vincent Callebaut Architectures
Courtesy of Vincent Callebaut Architectures
Courtesy of Vincent Callebaut Architectures
Courtesy of Vincent Callebaut Architectures
Courtesy of Vincent Callebaut Architectures
Courtesy of Vincent Callebaut Architectures


