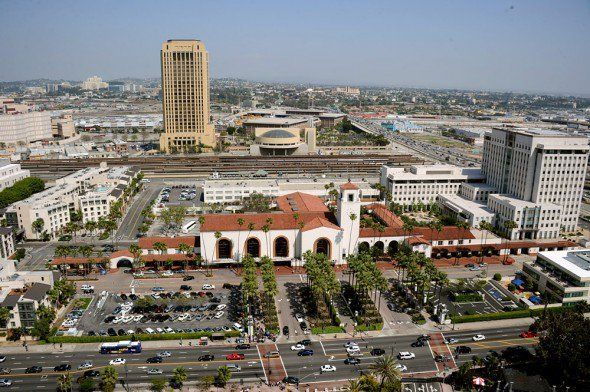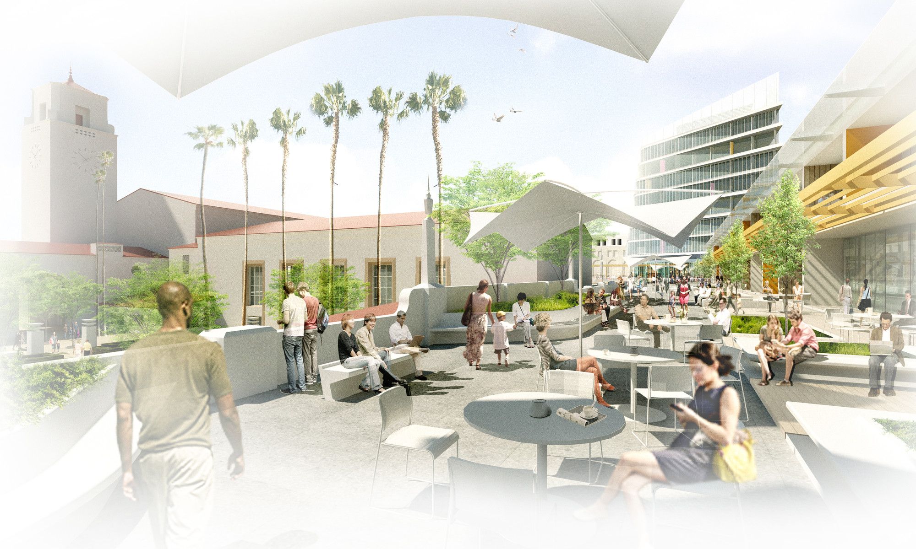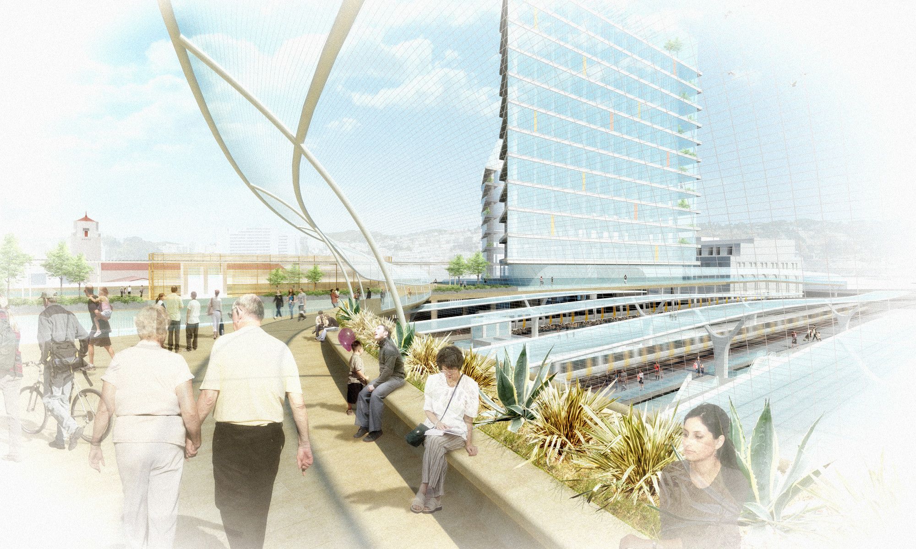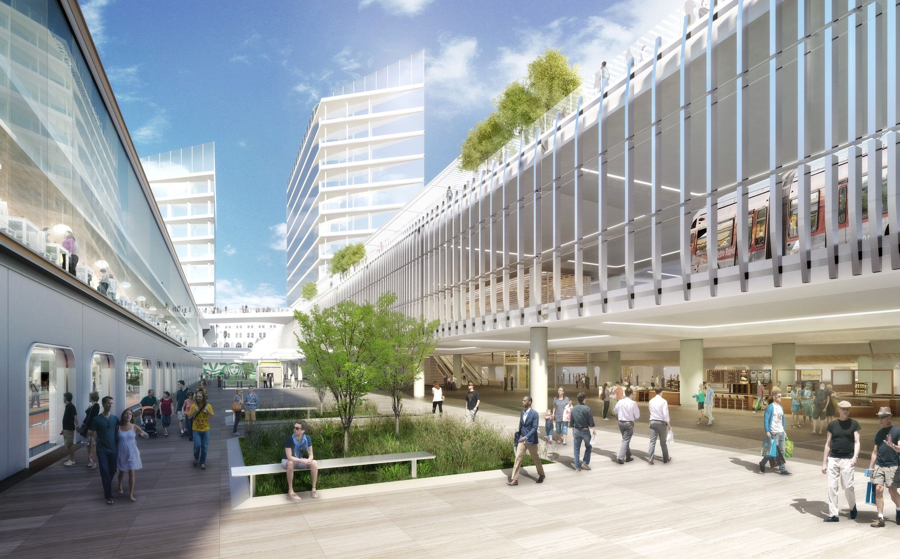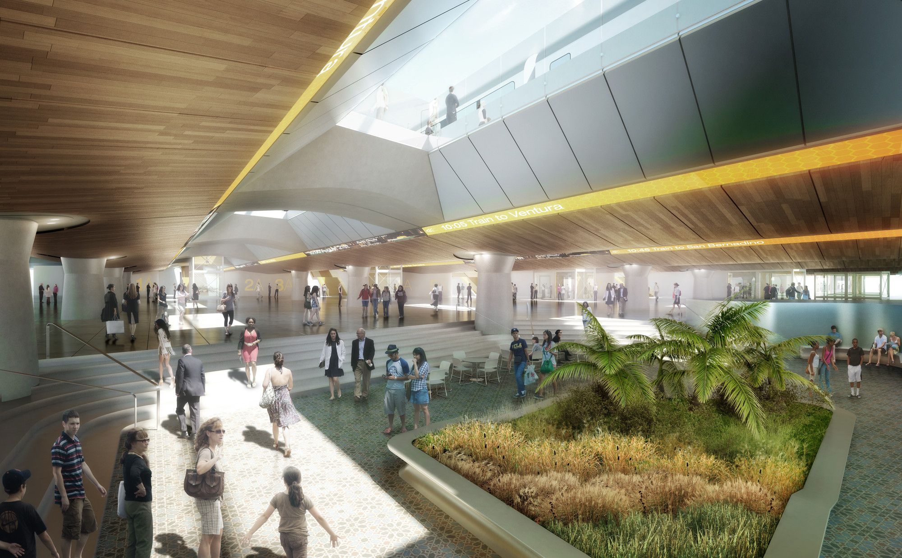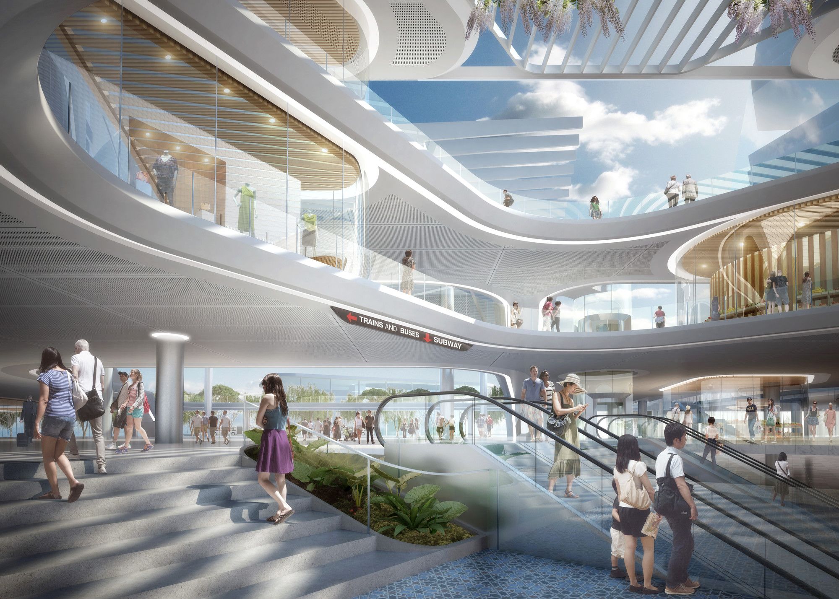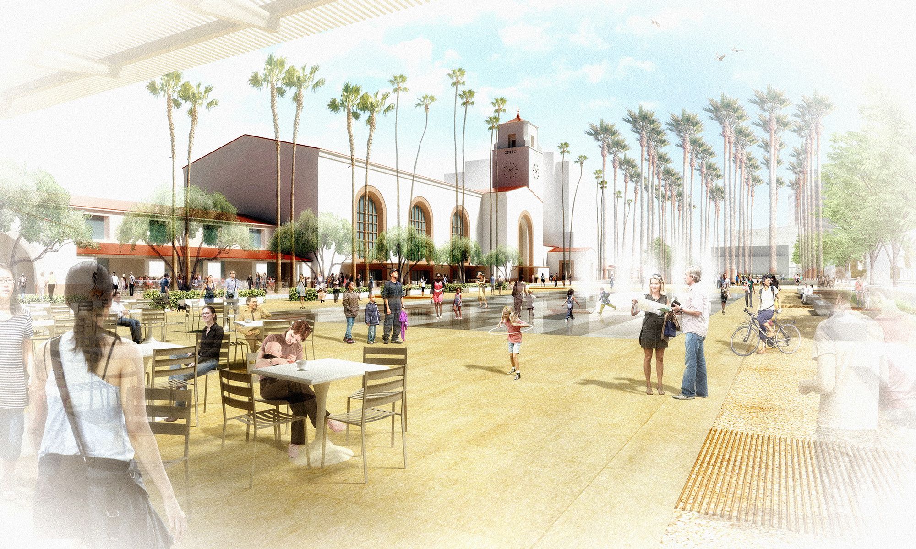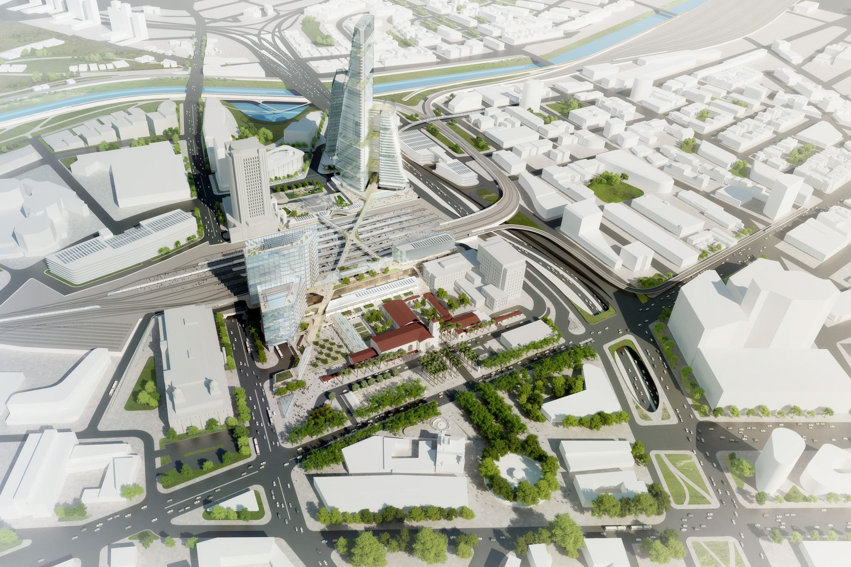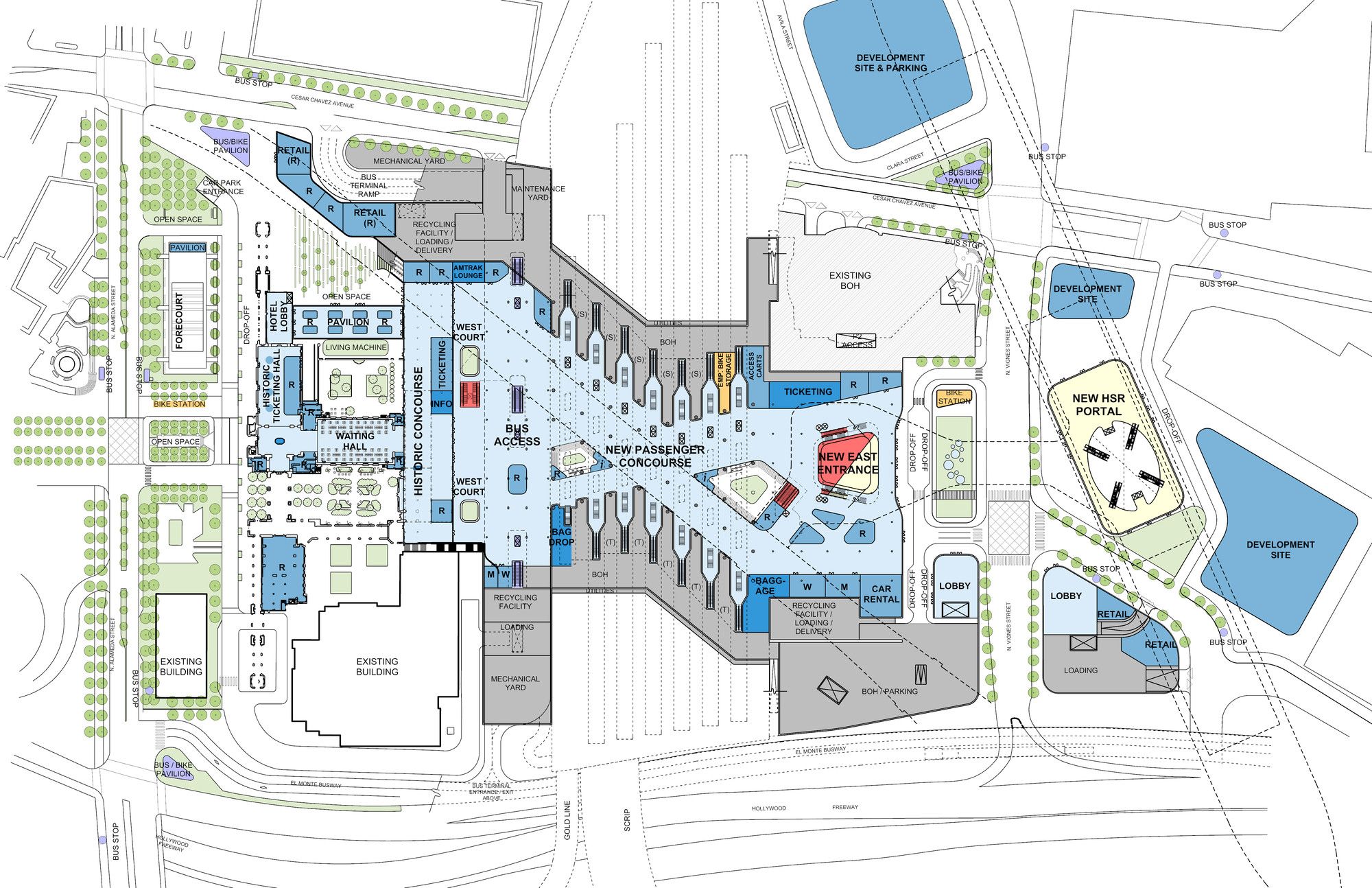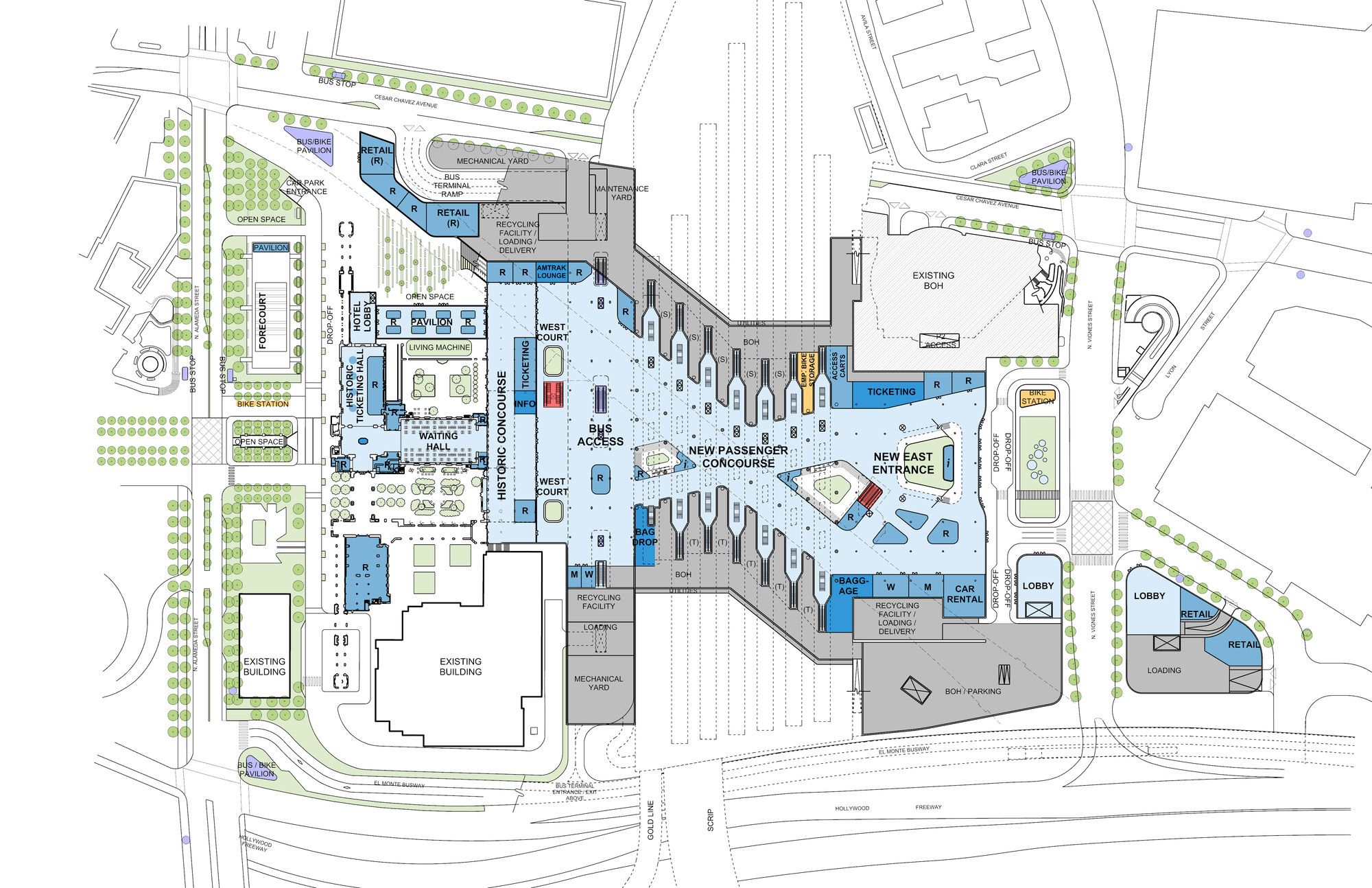Metro
After several months of refining a design, Metro, Grimshaw, and Gruen Associates and the Metro Board of Directors are ready to move the Union Station Master Plan from planning to implementation. Metro can now pursue the station’s programmatic environmental review, recommended transit improvements, commercial development program, and can seek funding for improvements to the station’s perimeter.
The plan will be carried out in phases and tries to improve street level circulations and vastly expand and upgrade the station’s concourses, map out mixed-use development site-wide, and provide for the eventual incorporation of high speed rail. To the west is a large forecourt that is programmed with open space, tables, seats, a cafe, community amenity kiosks, bike facilities, water features, and shade trees.
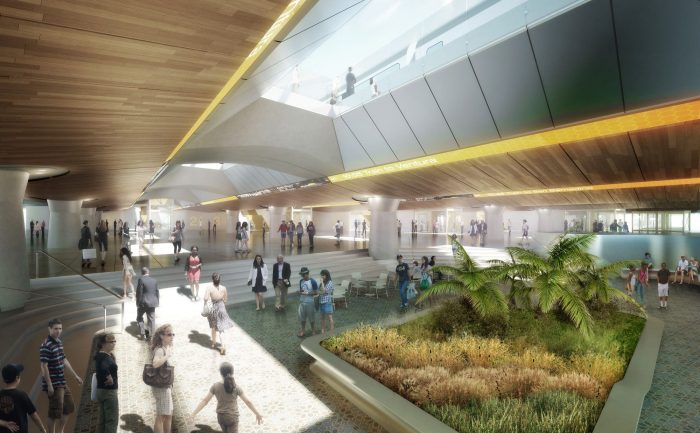
Passenger Concourse View. Image © Grimshaw / Gruen Associates, Courtesy of the Los Angeles County Metropolitan Transportation Authority (Metro)
In the design, the concourse behind Union Station is programmed with more retail and amenities and is significantly widened and opened to natural light with openings cut between platforms. Accessibility to the tracks is improved. It has a flaring shape based on the paths of the trains and subways.
The team is also planning approximately 3.25 million square feet of commercial, retail, residential, and hotel development over the more than 40 acres that Metro owns around the station. With the support of the California High Speed Rail Commission, the team is studying a site east of Vignes Street that encompasses the city’s aging Piper Center for possible high-speed rail. They are awaiting for funding and the approval of track alignments.
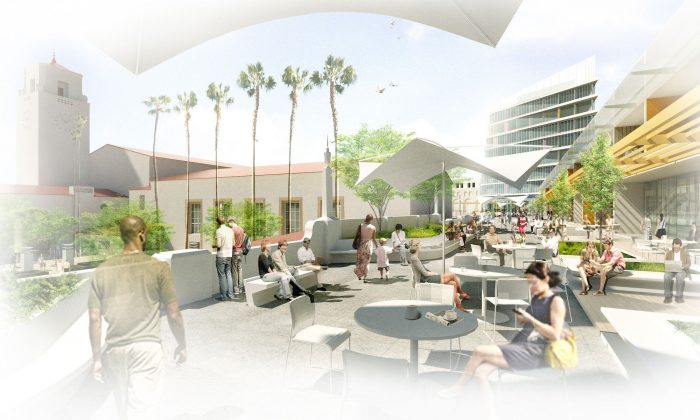
Hotel Terrace View. Image © Grimshaw / Gruen Associates, Courtesy of the Los Angeles County Metropolitan Transportation Authority (Metro)
“This is a completely new way of engaging the city,” said Grimshaw partner Vincent Chang, who sees the station as a centerpiece and growth catalyst not only for its neighborhood but for all of downtown LA. His team hopes to proceed first with the development of the forecourt and other perimeter spaces, which he calls a “quick win,” then move on to the more challenging task of rebuilding the concourse, the transit plaza, and the east portal.
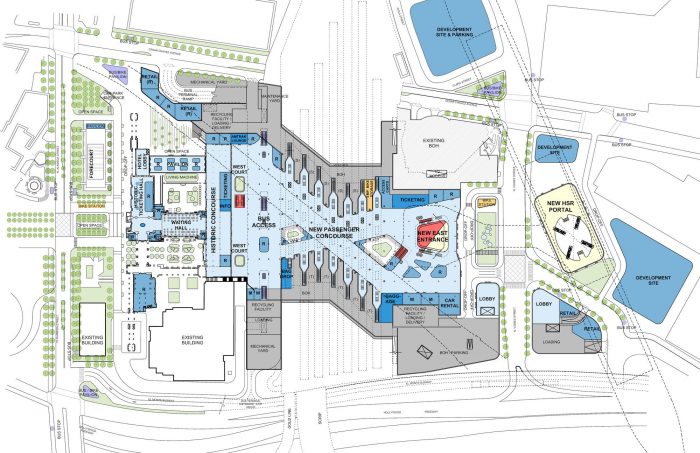
Concourse Plan with HSR. Image © Grimshaw / Gruen Associates, Courtesy of the Los Angeles County Metropolitan Transportation Authority (Metro)
By:Delia Chang
courtesy of © Grimshaw / Gruen Associates, Courtesy of the Los Angeles County Metropolitan Transportation Authority (Metro)
Hotel Terrace View. Image © Grimshaw / Gruen Associates, Courtesy of the Los Angeles County Metropolitan Transportation Authority (Metro)
Bridge View. Image © Grimshaw / Gruen Associates, Courtesy of the Los Angeles County Metropolitan Transportation Authority (Metro)
Bus Terminal View. Image © Grimshaw / Gruen Associates, Courtesy of the Los Angeles County Metropolitan Transportation Authority (Metro)
Passenger Concourse View. Image © Grimshaw / Gruen Associates, Courtesy of the Los Angeles County Metropolitan Transportation Authority (Metro)
East Entrance View. Image © Grimshaw / Gruen Associates, Courtesy of the Los Angeles County Metropolitan Transportation Authority (Metro)
Open Space View in Forecourt. Image © Grimshaw / Gruen Associates, Courtesy of the Los Angeles County Metropolitan Transportation Authority (Metro)
Aerial View. Image © Grimshaw / Gruen Associates, Courtesy of the Los Angeles County Metropolitan Transportation Authority (Metro)
Concourse Plan with HSR. Image © Grimshaw / Gruen Associates, Courtesy of the Los Angeles County Metropolitan Transportation Authority (Metro)
Concourse Plan. Image © Grimshaw / Gruen Associates, Courtesy of the Los Angeles County Metropolitan Transportation Authority (Metro)


