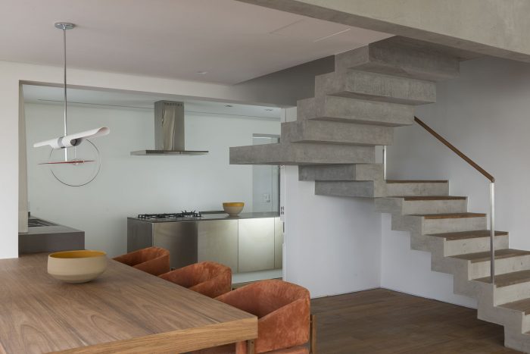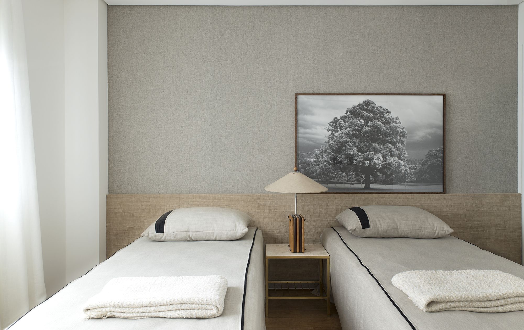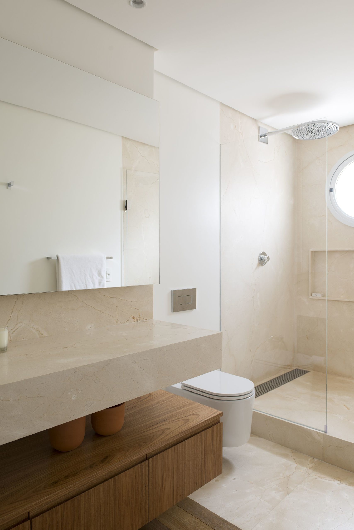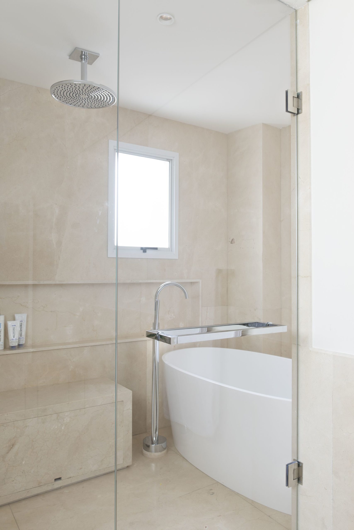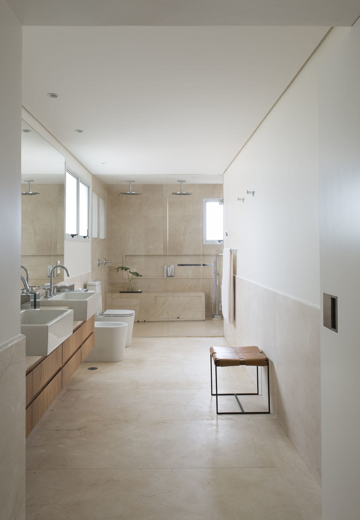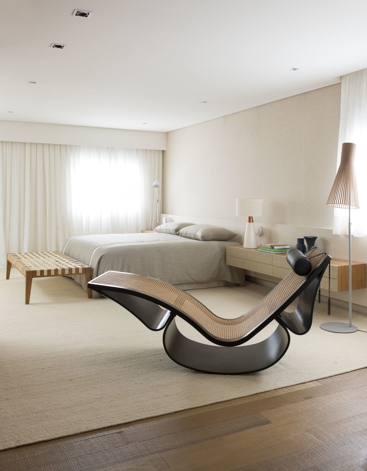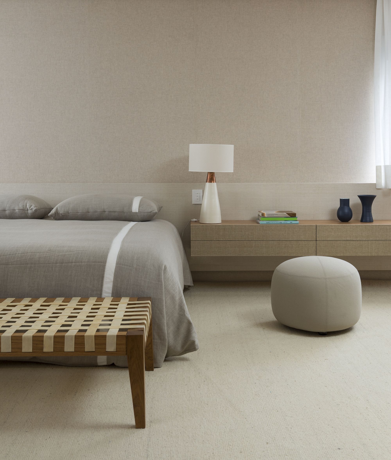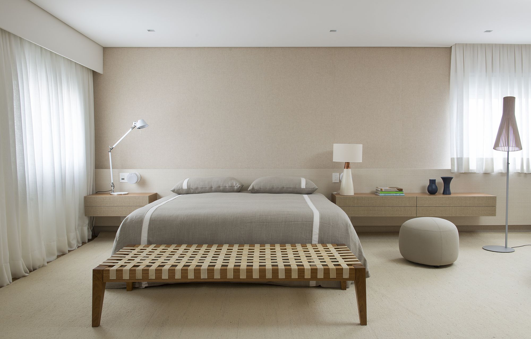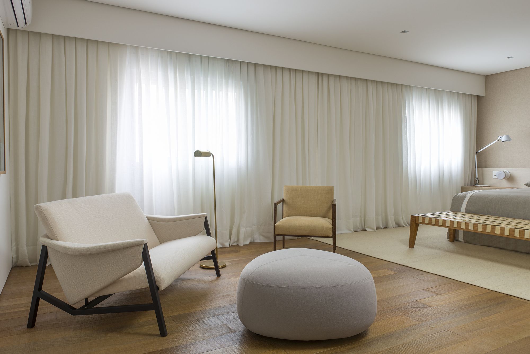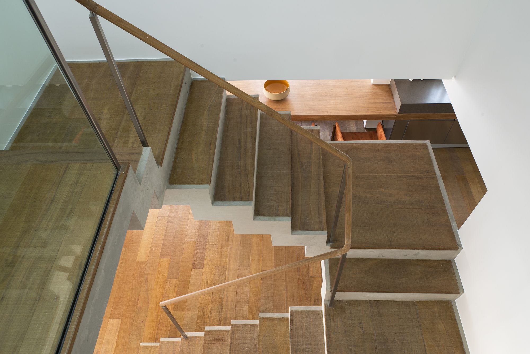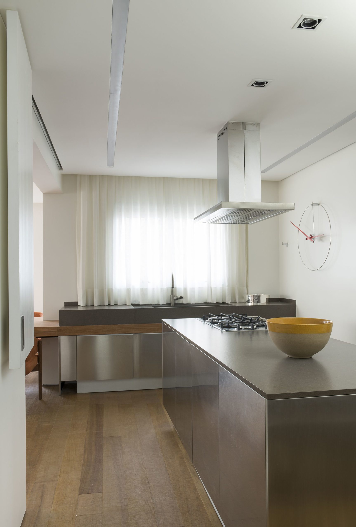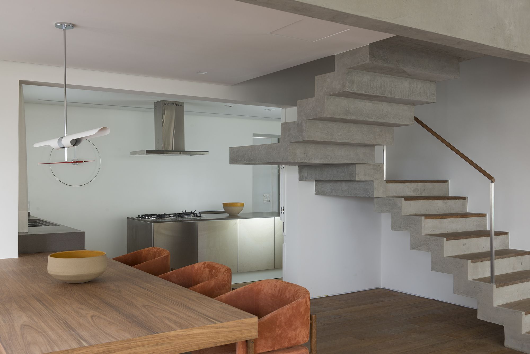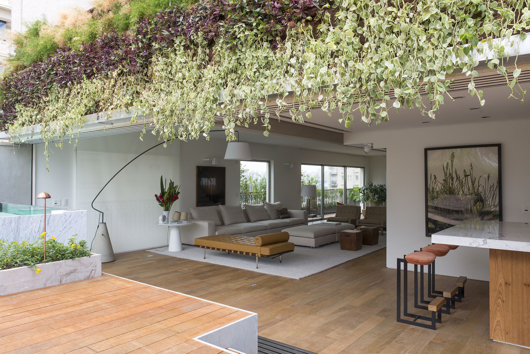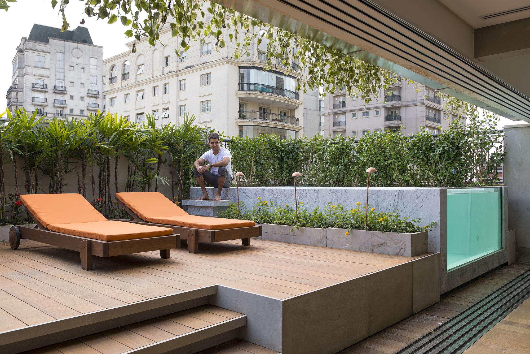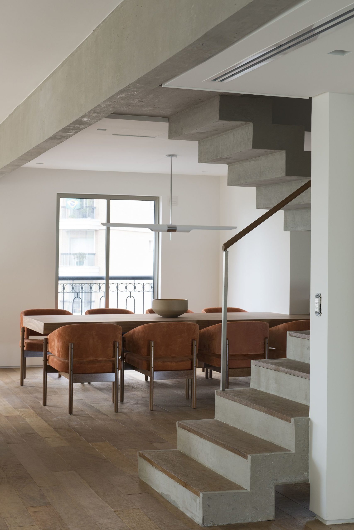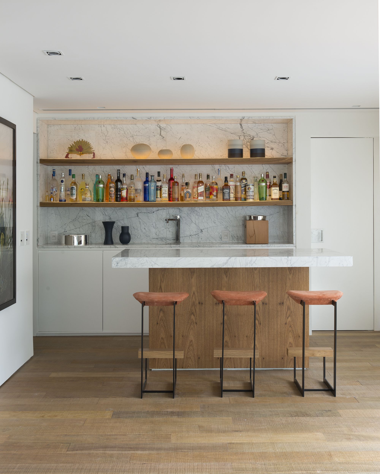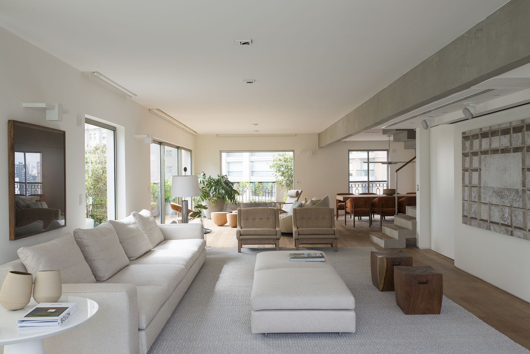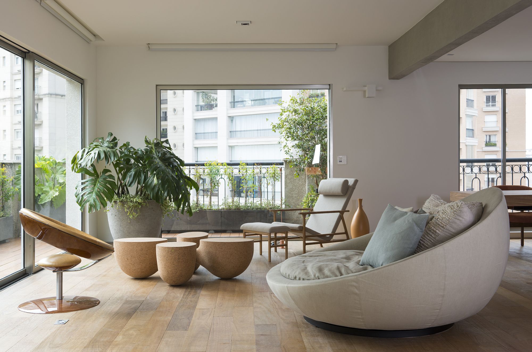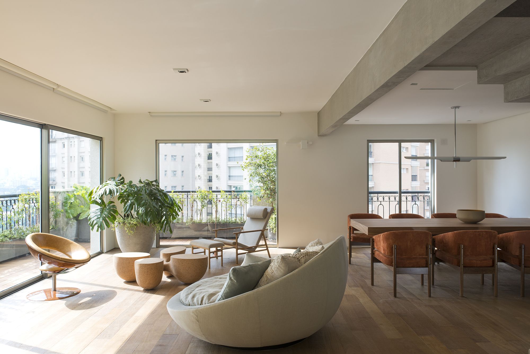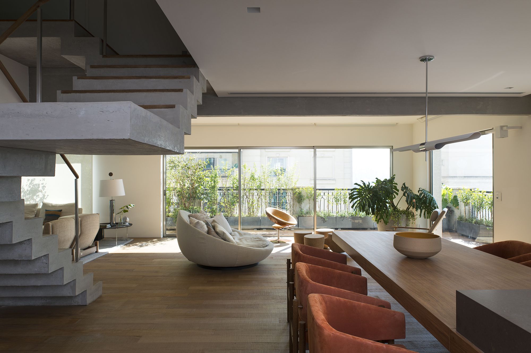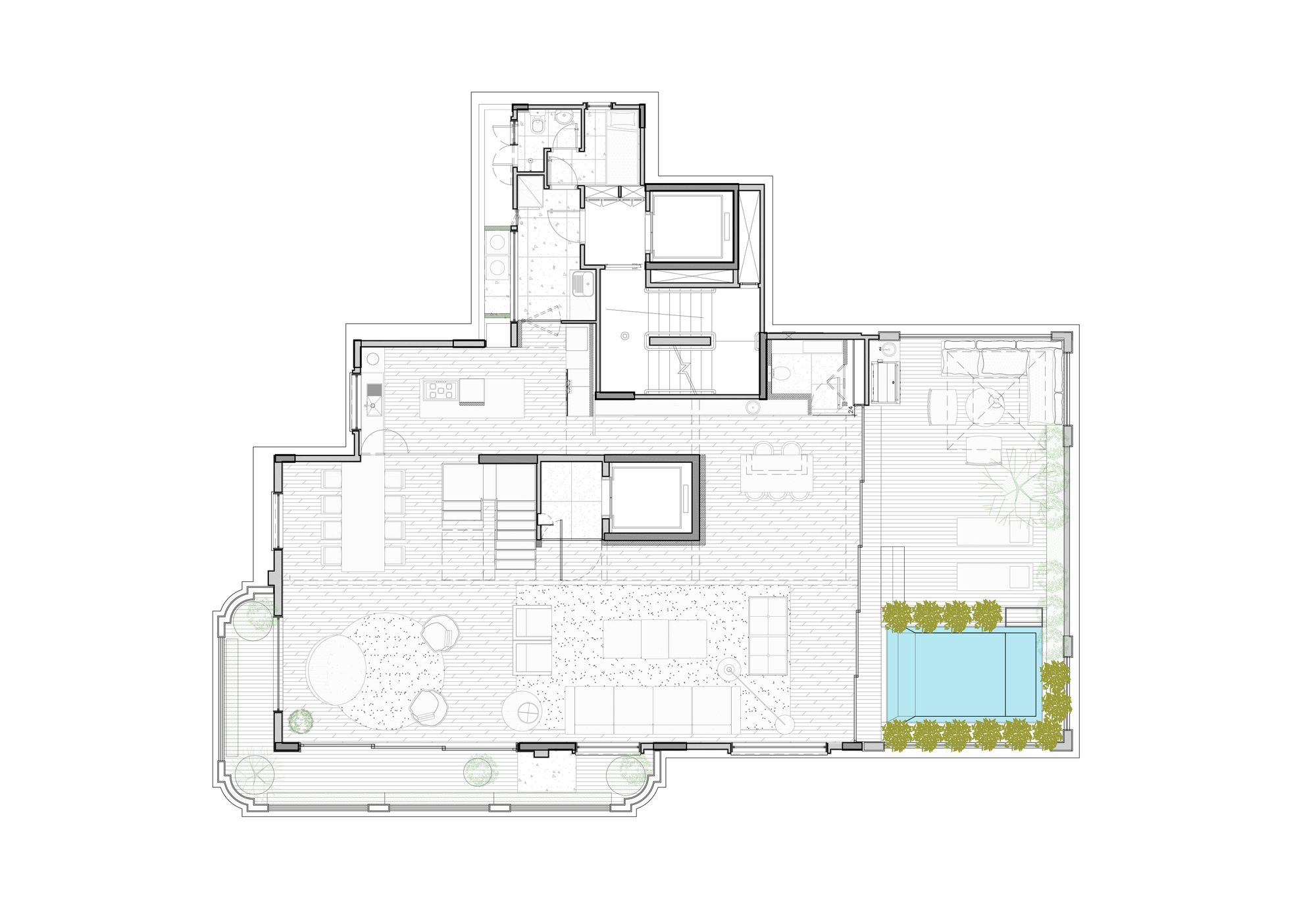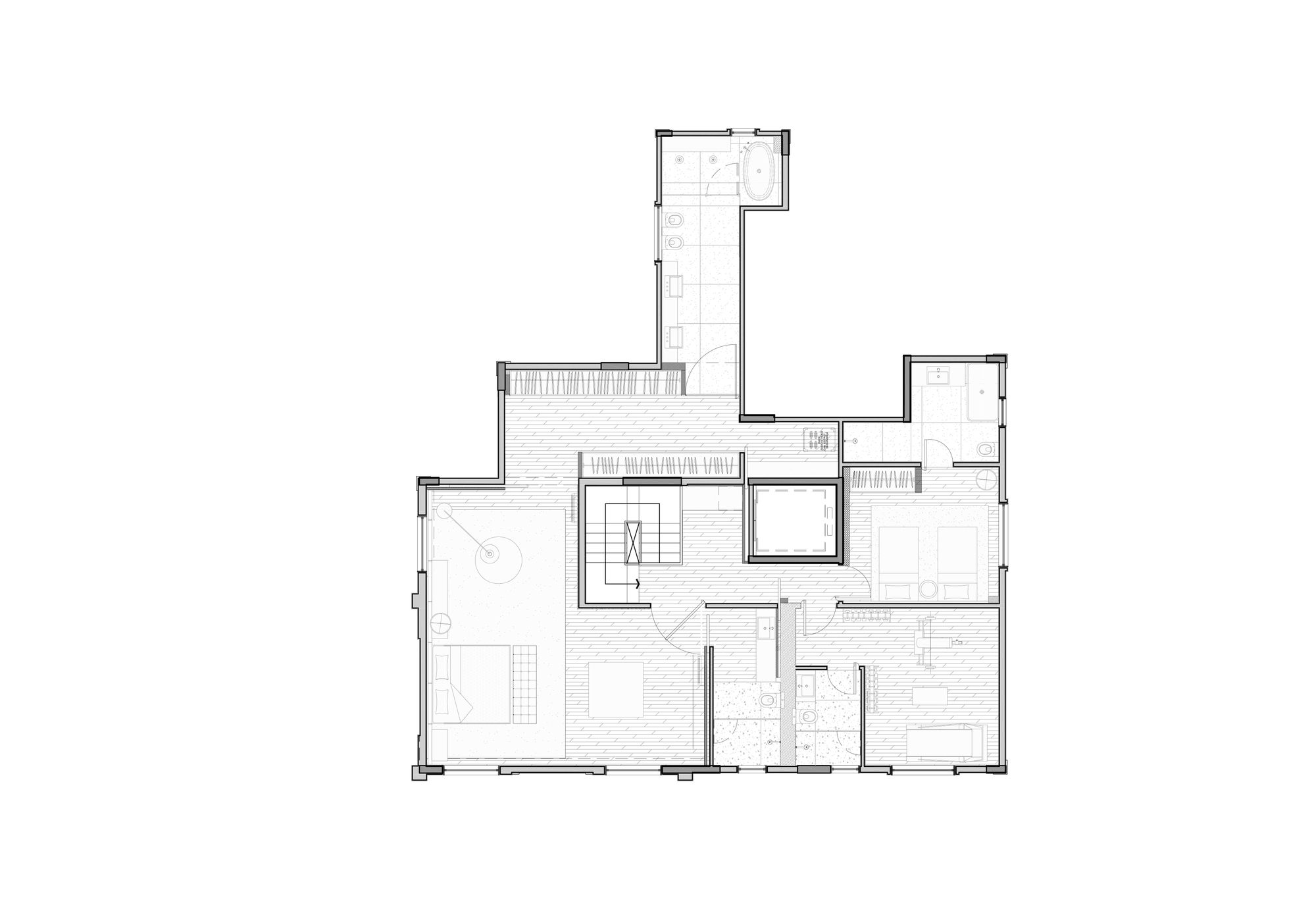Designed by Alexandre Dal Fabbro, In the middle of the bustling metropolis, Alexandre Dal Fabbro gives a contemporary atmosphere combined with Brazilian and international design to this 19th and 20th-floor penthouse in Sao Paulo.
Given the opportunity to re-invent the whole 400m² penthouse and attend the new owner needs, the first idea for the apartment was creating an integrated and fluid indoor-outdoor space. Instead of segmented rooms, the decision was made to leave most of the lower floor 100% united, but with isolating the possibility
Two Sliding doors make the kitchen area open to the living area, the bigger one overlaps the dining table with a combined sliding and folding system. Another 5 glazed sliding windows make sure one loses the perception of what’s indoor and was outdoor where the sculptural glass and Carrara swimming pool is.
Project Info:
Architects: Alexandre Dal Fabbro
Location: São Paulo, Estado de São Paulo, Brazil
Lead Architect: Alexandre Dal Fabbro
Area: 450.0 m2
Project Year: 2016
Photographs: Salvador Cordaro
Manufacturers: Valcucine, Etel Interiores, Etel, Pedras Amazonas, Parquet SP, Tecnosystem, Dpot, Loja Teo, Marvelar, Lumini, Tresuno
Project Name: Metropolis 450 Penthouse.
photography by © Salvador Cordaro
photography by © Salvador Cordaro
photography by © Salvador Cordaro
photography by © Salvador Cordaro
photography by © Salvador Cordaro
photography by © Salvador Cordaro
photography by © Salvador Cordaro
photography by © Salvador Cordaro
photography by © Salvador Cordaro
photography by © Salvador Cordaro
photography by © Salvador Cordaro
photography by © Salvador Cordaro
photography by © Salvador Cordaro
photography by © Salvador Cordaro
photography by © Salvador Cordaro
photography by © Salvador Cordaro
photography by © Salvador Cordaro
photography by © Salvador Cordaro
photography by © Salvador Cordaro
photography by © Salvador Cordaro
Lower floor plan
Upper floor plan


