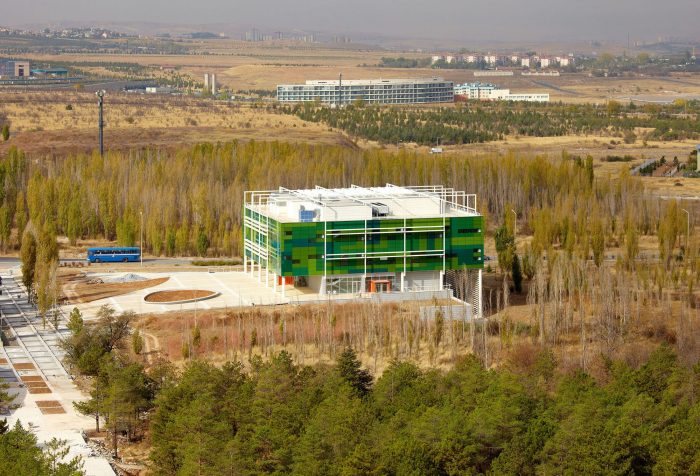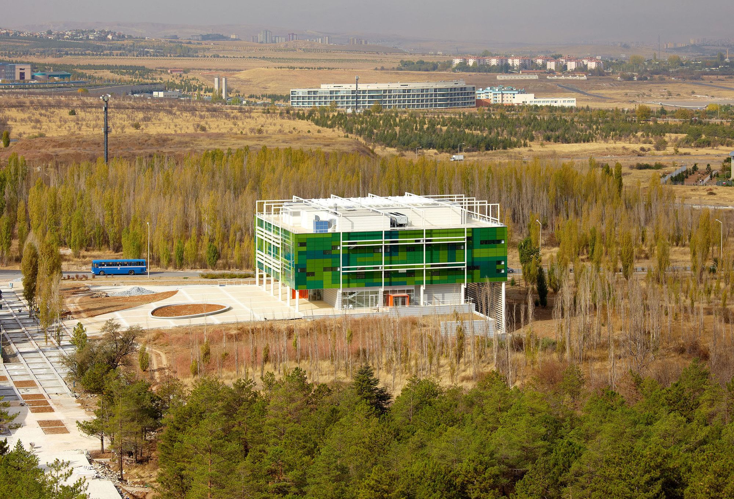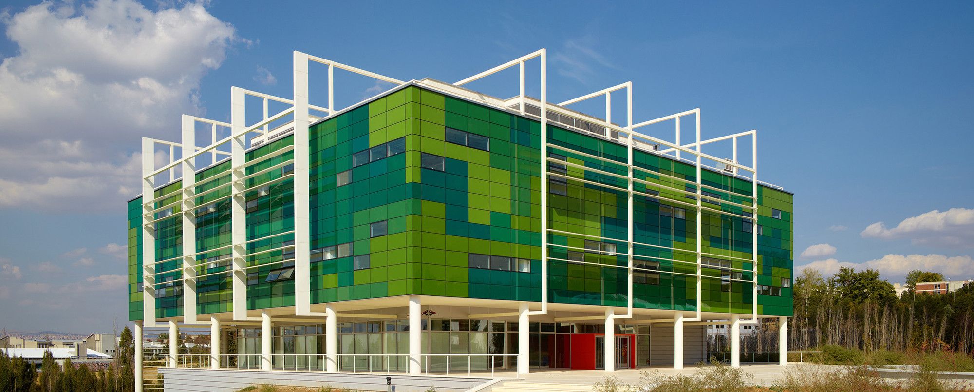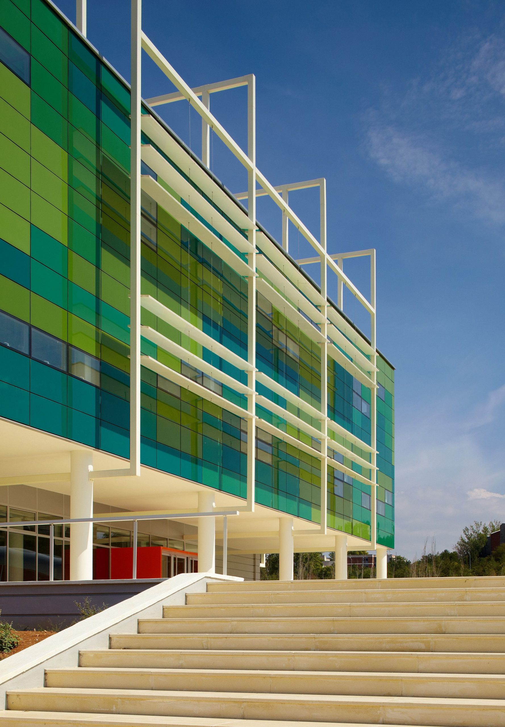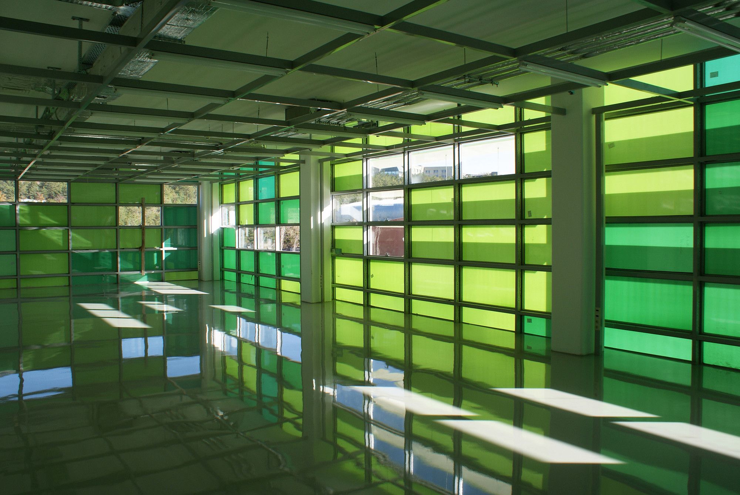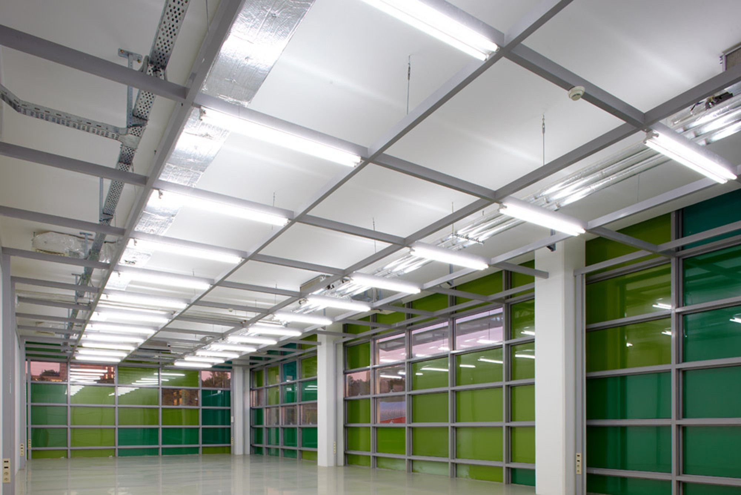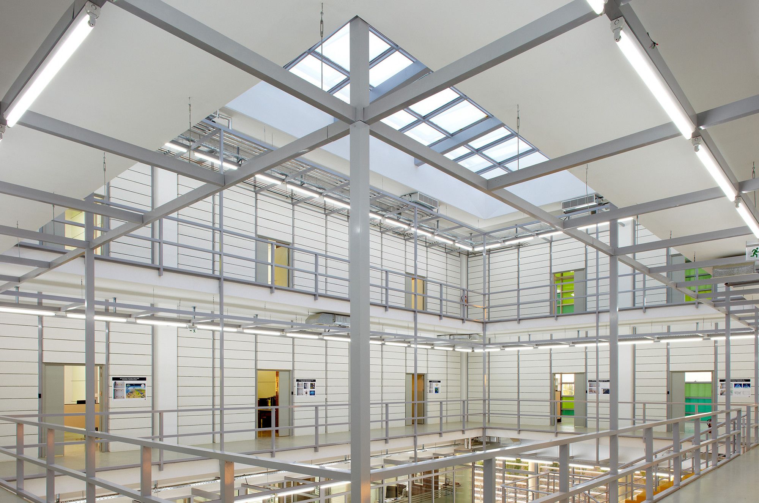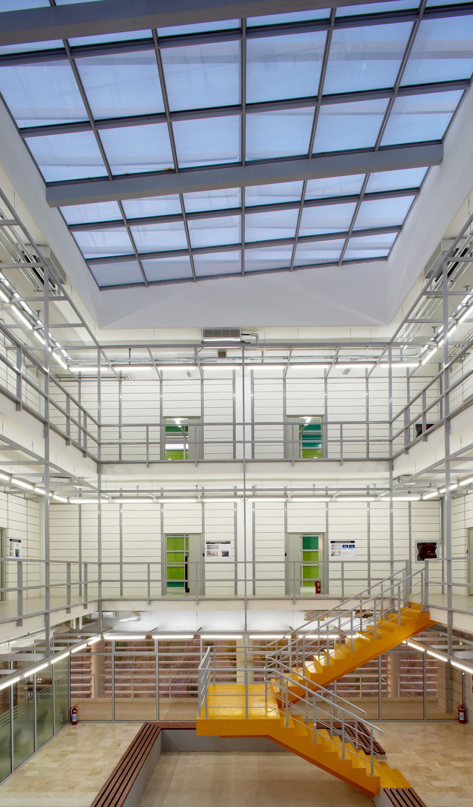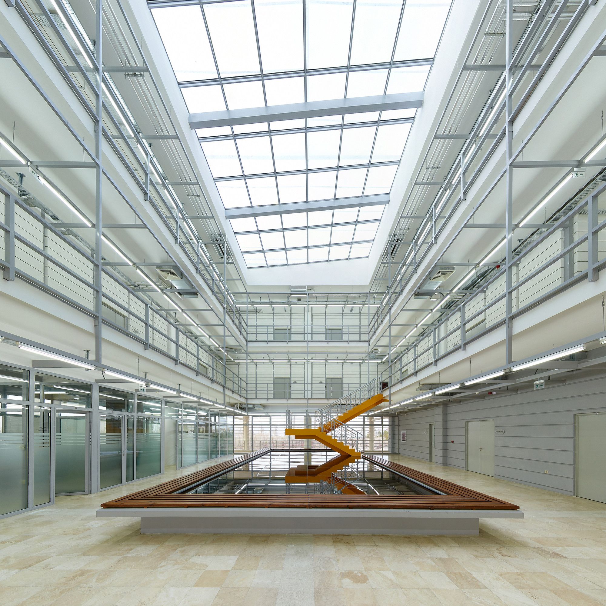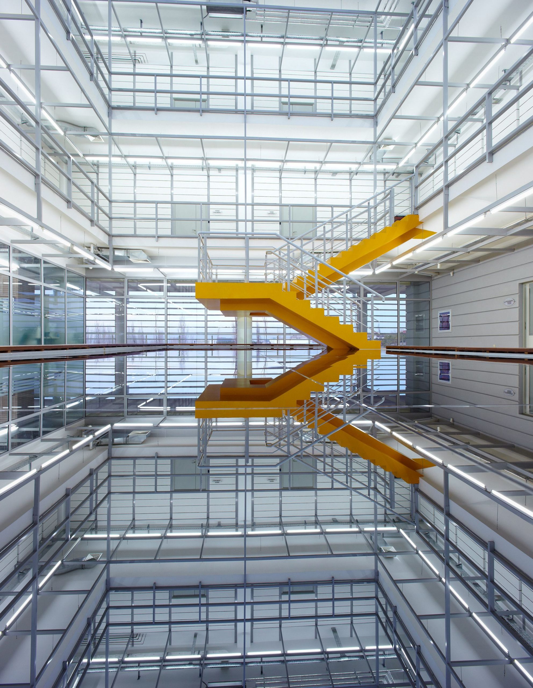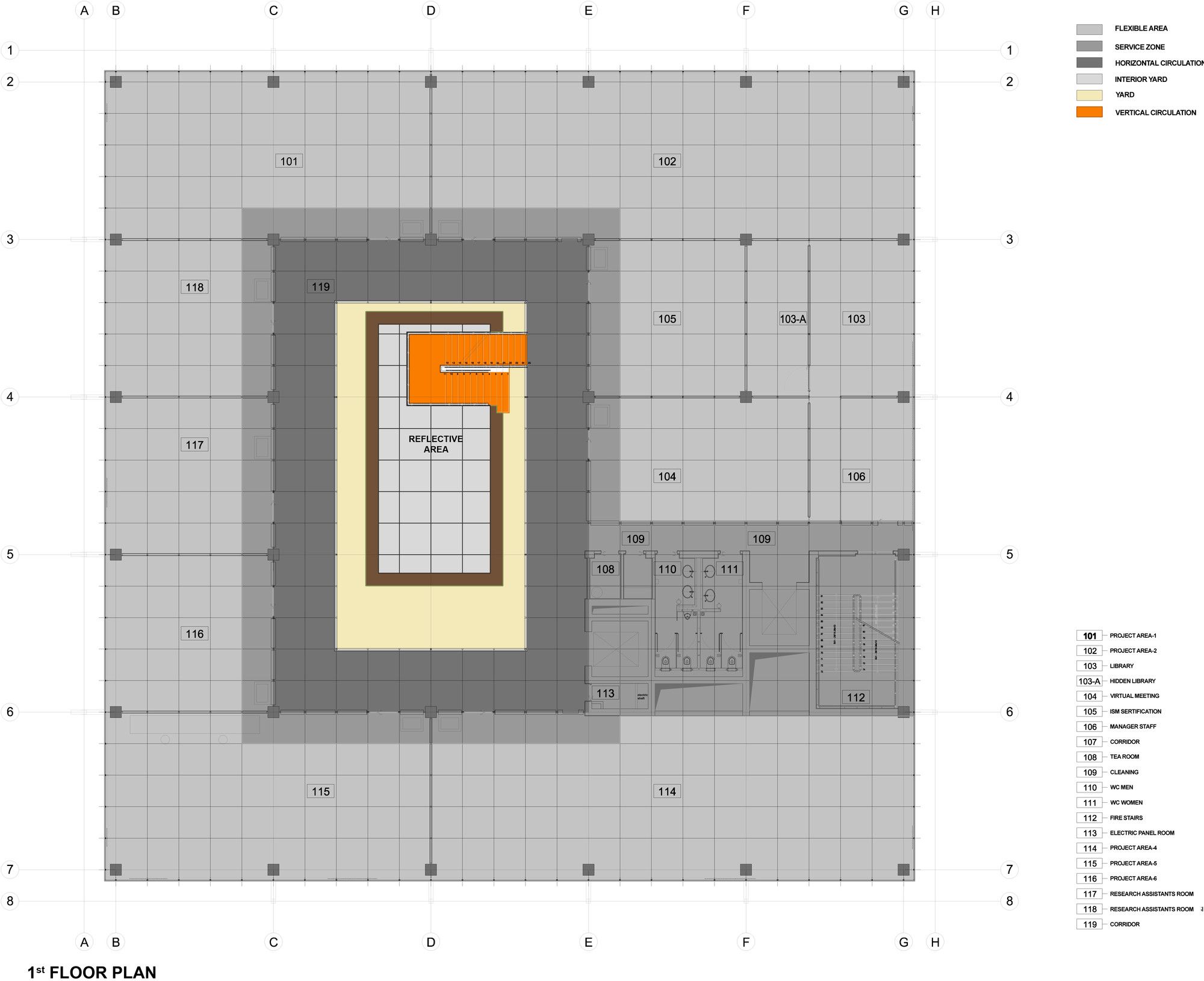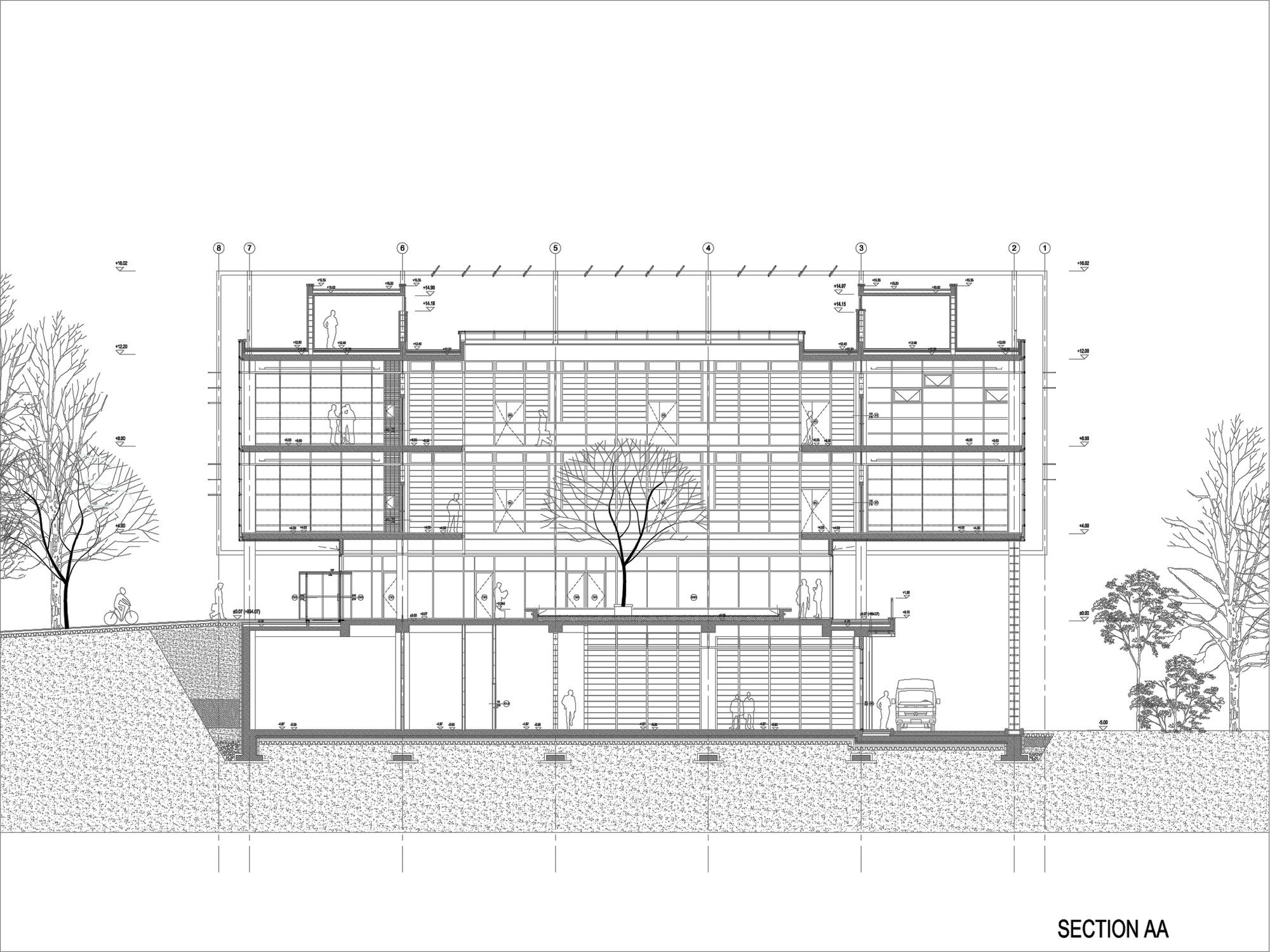METU MODSIM is a building situated in a land of 5.200sqm. that is both bound to and diverts from its context. On one hand, it greets contextual values considering the façade color, the building height, levels of the site, the direction of the sun and the pedestrian axis. Being at the midst of a poplar forest, the building façade is a reflection of all greens of the surrounding. On the other hand, the 4.200sqm. building displays a unique identity by exhibiting a different knowledge in terms of both the formal, spatial and contextual means of production and the choice of materials. Its strict, rectangular-shaped geometry renders the building to be seen from every point within the diversity of forms in the green forested context.

This rectangular geometry also harbors a distinctive means of plan development. Basically, the plan construct is composed of strips that are made up of architectural elements. They are juxtaposed layer by layer, from the outside to the inside and surround the inner atrium. These strips are: 1.Sun shading steel frame of the outer façade, 2.Facade itself, being composed of enamel painted glass of five different green colors 3.Working rooms 4.Service band that is made up of elements like, storage, shafts and chimneys etc. 5.Circulation corridor 6.Atrium void 7.Mirror coated pool base in the middle. Every architectural element has autonomy while they exist within a totality.

The building has a double program; simulation and research center. Although these two different programs do not mix in terms of circulation, they are designed in such a way that they can be integrated in the future. In order to gain this flexibility in the programmatic development, the layered strip pattern, which resemble Turkish carpet designs’ configurations, are integrated with a grid in the third dimension. The whole structural system and the components that make up of the building are located through a 7m x 7m. main grid and a 1.4m. x 1.4m. secondary grid. A matrix is formed through that development

The smallest common divisor space of this three dimensional matrix is a room. The components that make up of the building inside, which are, walls, windows, suspended ceilings, shafts, lighting elements, ducts, balustrades, switches, etc., and the outside, which are, canopies, floor coverings of the plaza, entrance doors, etc., find a place in the design through this three dimensional matrix. The constructive elements are brutal, easily demountable and remountable and open to re-structuring. Every future changes in the design, may take place within this grid respectively.

Furthermore, the design was not developed through the architect’s hand alone; it gives chance to a collaborative work with the client and the engineers. The designed matrix with the strips and the grid gave way to a peaceful working environment between different actors, such as architects, engineers and craftsmen etc., in the process of construction. The building is the result of a three dimensional reference system through matrix and its constitutional elements and relations.
Location: Middle East Technical University Technopark, Inonu Blvd., Ankara, Turkey
Architect: Yazgan Design Architecture
Architectural Design Team: Kerem Yazgan, Burak Turgutoğlu
Employer: Middle East Technical University Presidency
Project Date: 2007
Construction Date: 2008-2009
Total Construction Area: 4100 m2
Purpose: Office Building
Competition Name: Middle East Technical University MODSIM Modeling and Simulation Research Center Invited Competition – 1st Prize
Structural Project: Aydin Pelin – Can Binzet Consultancy Engineering Inc.
Mechanical Project: Unlu Engineering Mechanical Industry Trading Co. Ltd.
Electrical Project: Nuve Lighting Industry and Trading Co. Ltd. – Mustafa Karakaş
Interior Design Project: Yazgan Design Architecture
Landscape Project: Yazgan Design Architecture Co. Ltd., Middle East Technical University Construction Services Department
Contractor: Mervecan Construction
Construction Type: Reinforced Concrete, Steel
Photography Credits with Dates: Yunus Özkazanç 2010, Kerem Yazgan 2010
Project Awards:
1. World Architecture 7th Cycle Chosen Project
2. 2011 Nominee for European Union Prize for Contemporary Architecture Mies van der Rohe Award
photographs: Yunus Özkazanç
photographs: Yunus Özkazançphotographs: Yunus Özkazanç
photographs: Yunus Özkazanç
photographs: Yunus Özkazanç
photographs: Yunus Özkazanç
photographs: Yunus Özkazanç
photographs: Yunus Özkazanç
photographs: Yunus Özkazanç
photographs: Yunus Özkazanç
plan
section


