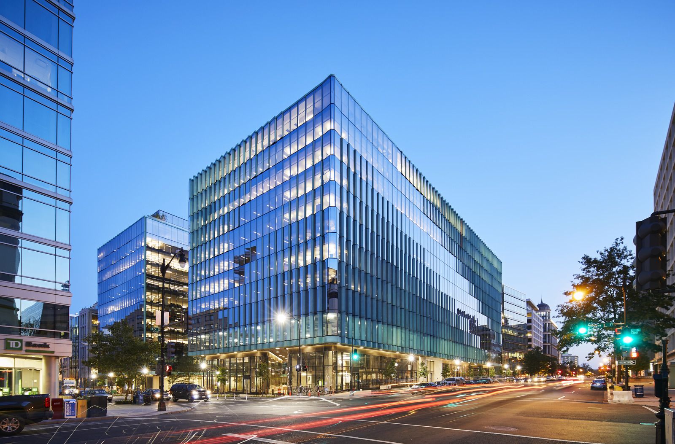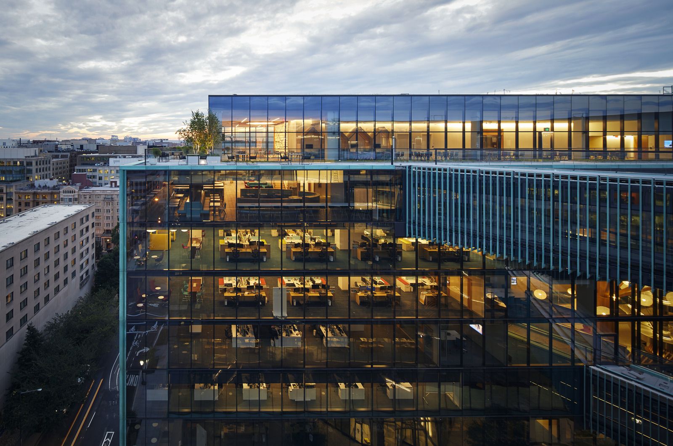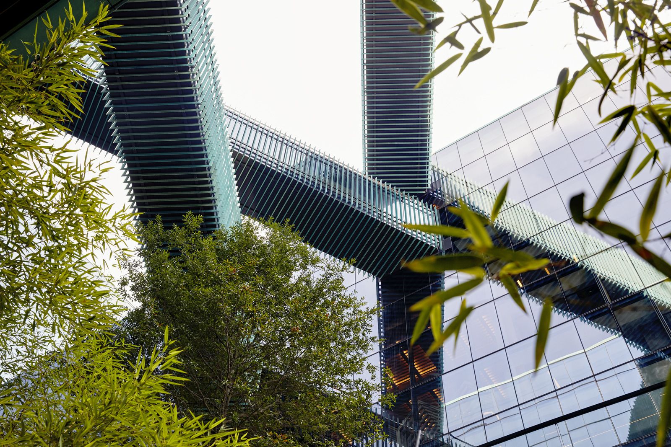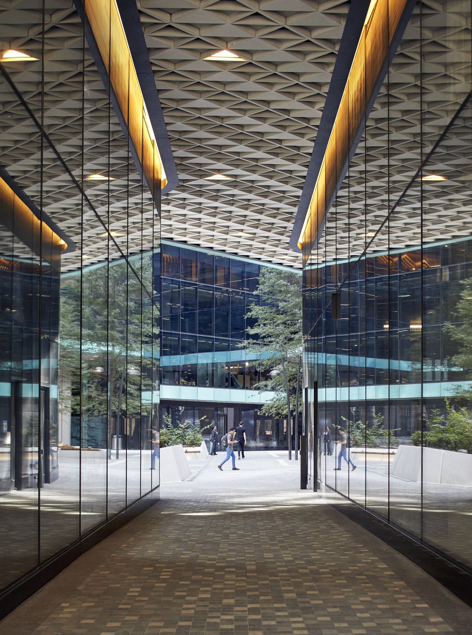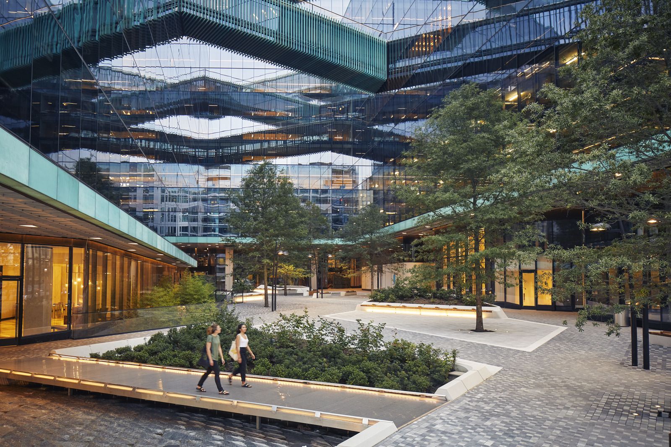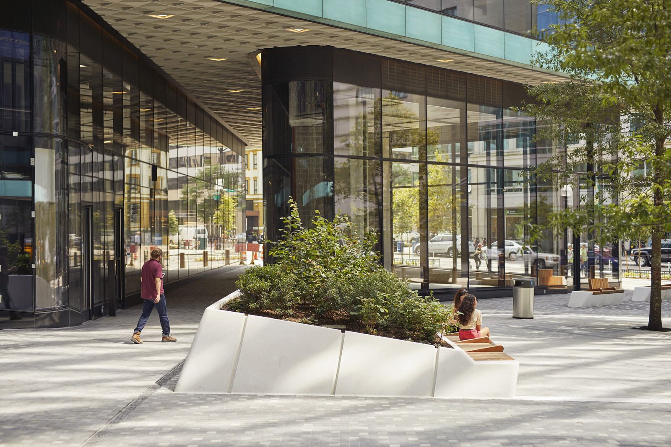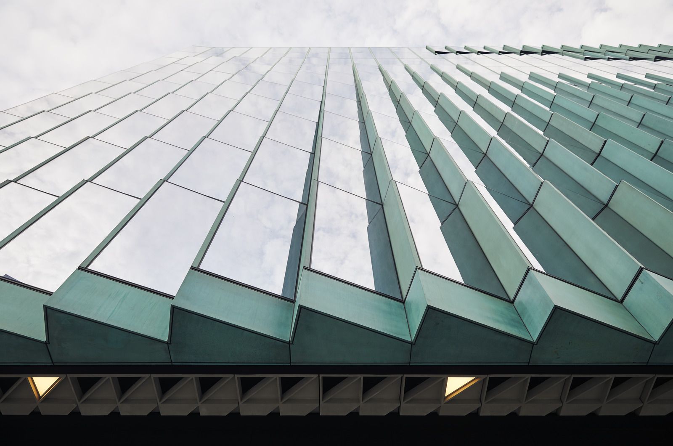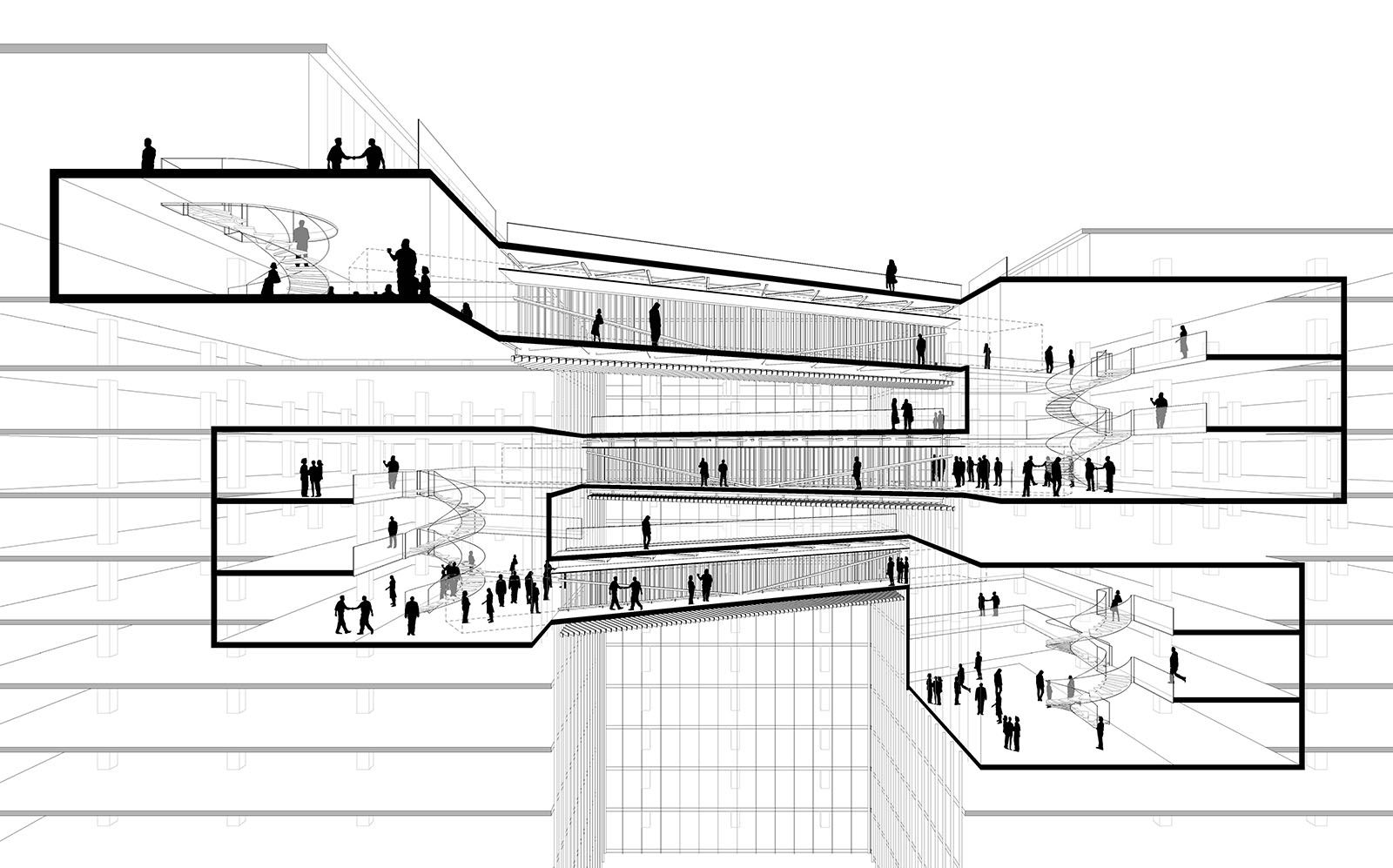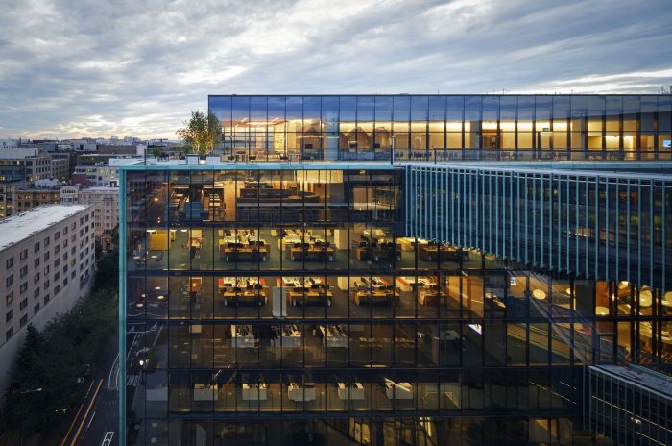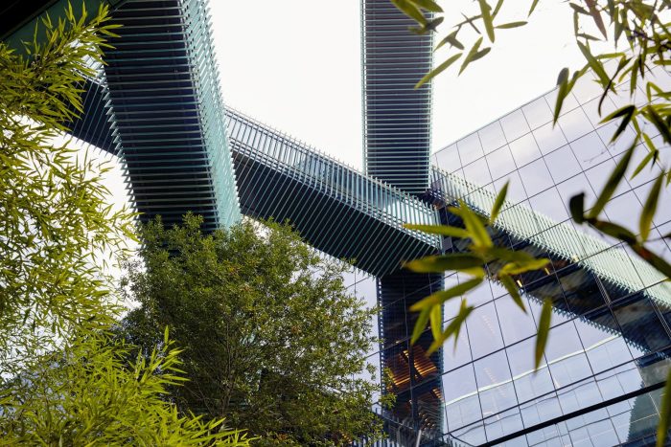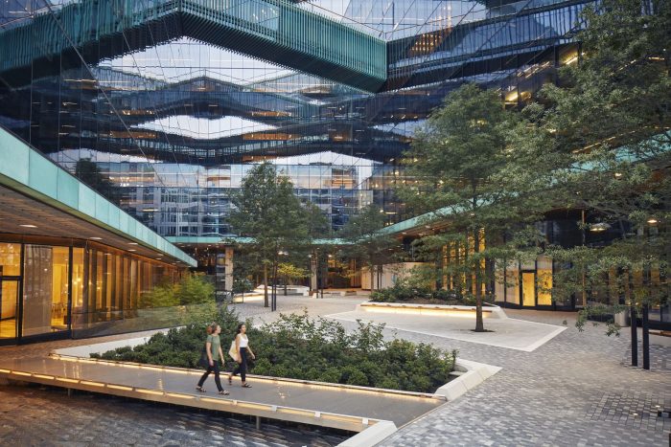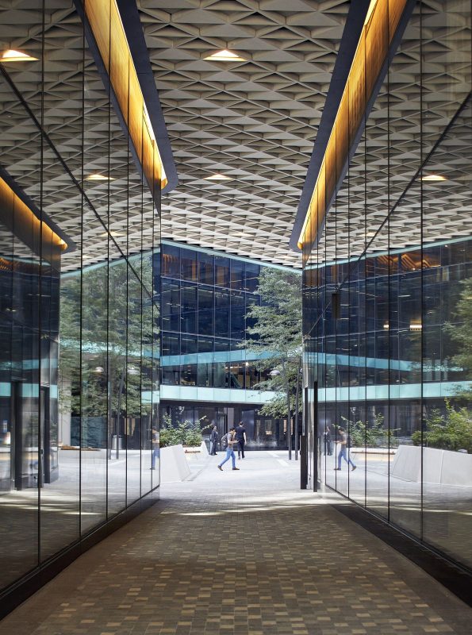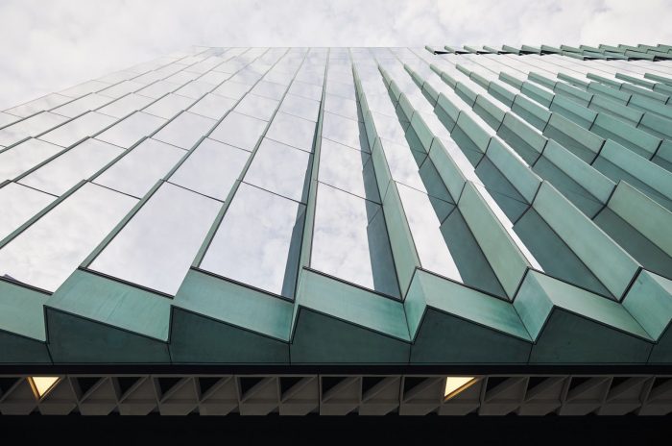Located at the heart of Washington DC, just a few blocks away from the White House is SHoP Architects’ Midtown Center. It is situated at the corner of L Street Northwest and 15 Street Northwest, where the Washington Post’s headquarters were once located. The U-shaped office building is known for its three elevated walkways that criss-cross and link its two wings together.
 Midtown Center is the headquarters of the well-known mortgage firm Fannie Mae. The 865,000-square-feet structure is designed by the New York-based architecture firm around a central courtyard. “Rather than designing an atrium building on this wide site, we made the center of the block into an open public plaza, ‘lifting’ the surrounding wings to create a finely detailed zone for retail and dining that will work to activate the space,” said Gregg Pasquarelli, SHoP partner.
Midtown Center is the headquarters of the well-known mortgage firm Fannie Mae. The 865,000-square-feet structure is designed by the New York-based architecture firm around a central courtyard. “Rather than designing an atrium building on this wide site, we made the center of the block into an open public plaza, ‘lifting’ the surrounding wings to create a finely detailed zone for retail and dining that will work to activate the space,” said Gregg Pasquarelli, SHoP partner. The building has a rooftop terrace, a centralized conference center, a bicycle facility, three levels of underground parking, and a fitness center. Furthermore, its ground floor comprises 49,000 square meters of retail and restaurant space. The site plan itself was designed after the original masterplan of Washington DC, which dates back to 1791. It features rectilinear and diagonal elements which allow expansive views of the plaza through the retail spaces.
The building has a rooftop terrace, a centralized conference center, a bicycle facility, three levels of underground parking, and a fitness center. Furthermore, its ground floor comprises 49,000 square meters of retail and restaurant space. The site plan itself was designed after the original masterplan of Washington DC, which dates back to 1791. It features rectilinear and diagonal elements which allow expansive views of the plaza through the retail spaces.
The public plaza is designed by SCAPE Landscape Architects. It includes gathering areas, angled pathways, and granite fountains recessed into the ground. The designers explain: “Inside the plaza, sculptural forms emerge from the diagonals and host shrub plantings that bloom in a changing spectrum of colors throughout the spring, summer and early fall. When seen from the roof terrace, the plaza and paths reflect the radiating urban geometry of Washington DC in miniature.“ Also, one of the two unique features of the site is the private alley, placed between the Midtown center and the adjacent Columbia Center. The 40-feet-wide alley comprises over 10,000 square feet of space for outdoor seating and programming.
Also, one of the two unique features of the site is the private alley, placed between the Midtown center and the adjacent Columbia Center. The 40-feet-wide alley comprises over 10,000 square feet of space for outdoor seating and programming.
The building’s facade comprises 3D panels and patterned glazing which allow daylight into the office spaces while optimizing solar shading. The glass is complemented by a copper cladding that acquires a patina over time, in reference to local design traditions.
“The unique copper facade we have developed is a subtle, 21st-century interpretation of a material associated with the great architectural heritage of D.C,” explained Pasquarelli. “It is also a high-performance response to improving the quality of life in a glass building, angling strategically to provide protection from glaring south light while opening the interiors up to the more gentle reflected light from the north,” he added.
 Another feature of the Midtown Center that makes it truly stand out is its three elevated walkways. Designed to be “sculptural elements that animate the courtyard below,” the structural steel bridges span 110 feet across the courtyard. Each one of them provides two ways to traverse the courtyard: an interior walkway and an open-air exterior walkway (on the roof of the bridge).
Another feature of the Midtown Center that makes it truly stand out is its three elevated walkways. Designed to be “sculptural elements that animate the courtyard below,” the structural steel bridges span 110 feet across the courtyard. Each one of them provides two ways to traverse the courtyard: an interior walkway and an open-air exterior walkway (on the roof of the bridge).
“Our hope is that the material strategy, the sculptural bridges, and the intimately scaled pedestrian pathways will combine to create an architectural expression that becomes a catalytic addition to its increasingly lively neighborhood,” said Pasquarelli about Midtown Center.
Project Info:
Architect: SHoP Architects
Architect of record: WDG Architecture
Landscape architect: SCAPE
General contractor: Clark
Structural engineer: SK&A Maryland
Civil engineer: Wiles Mensch Corporation
Mechanical/electrical/plumbing: Girard Engineering
Code consultant: Aon Fire Protection Engineering
Lighting consultant: MCLA Architectural Lighting Design
Project Name: Midtown Center
All Images Courtesy Of SHoP Architects
