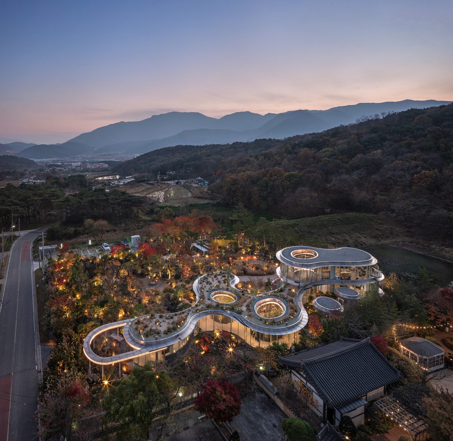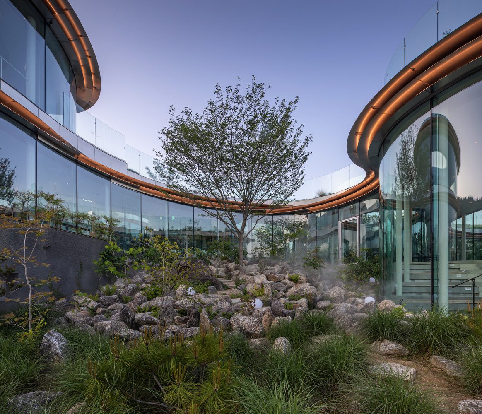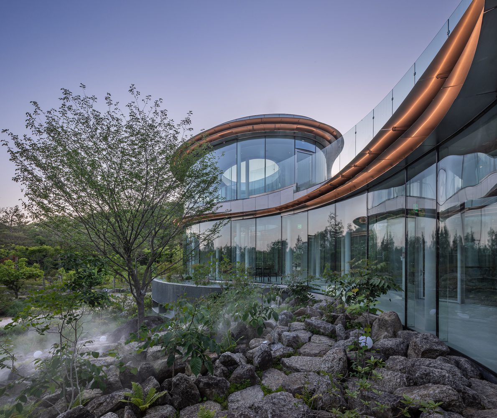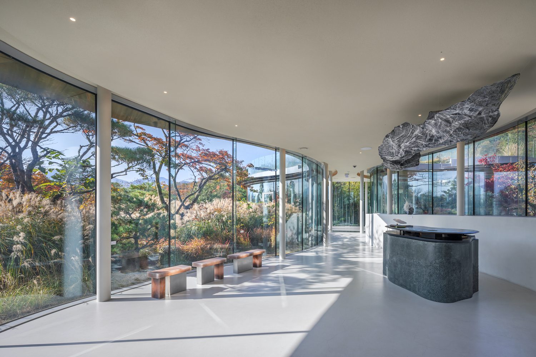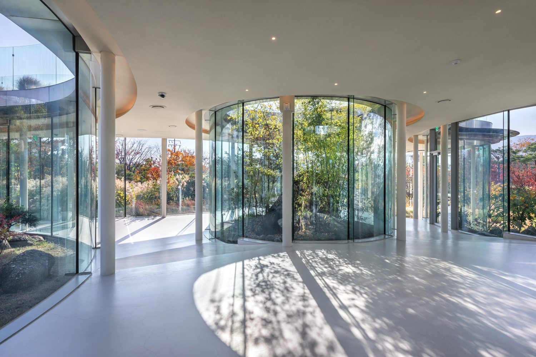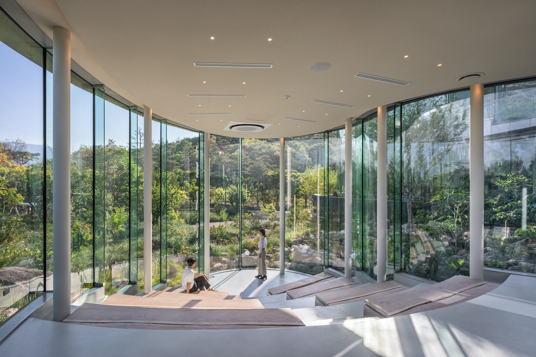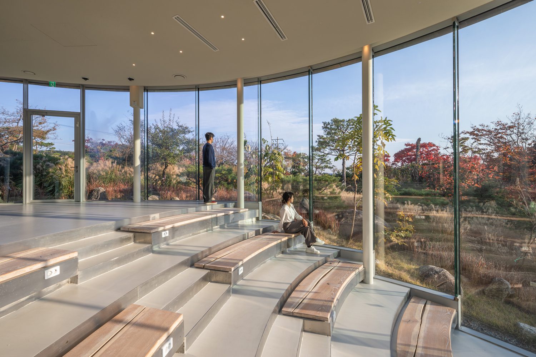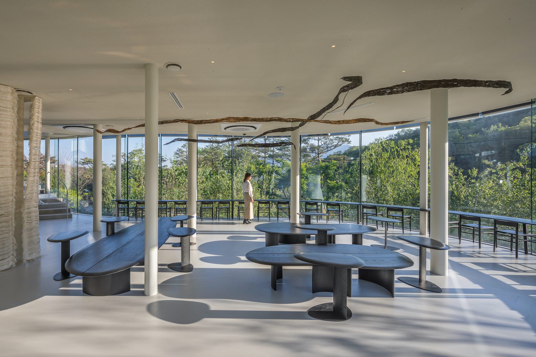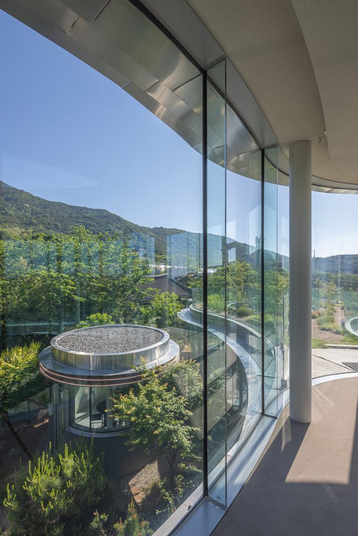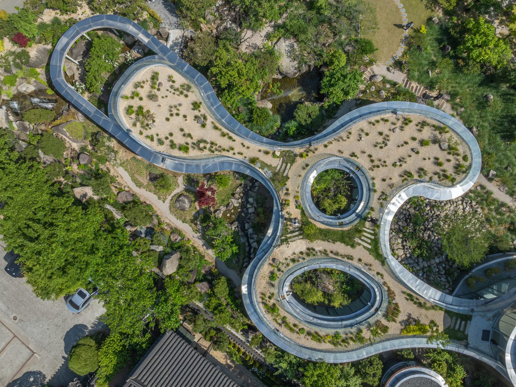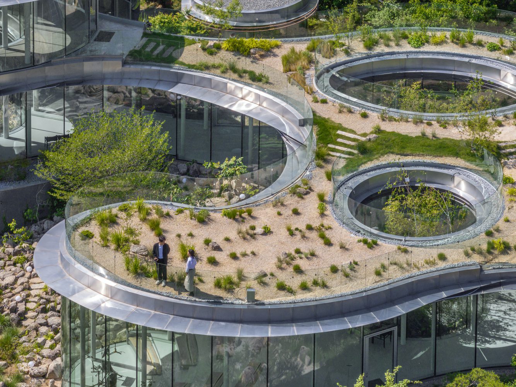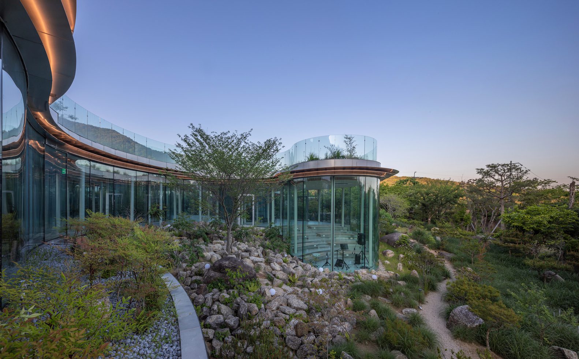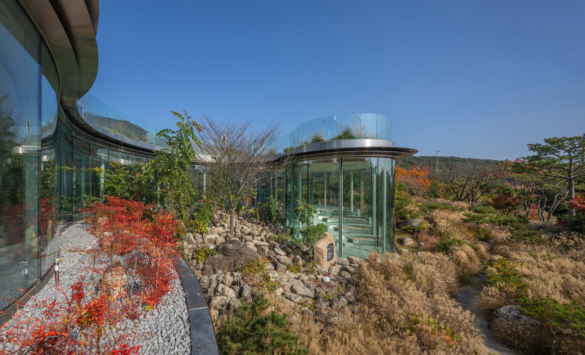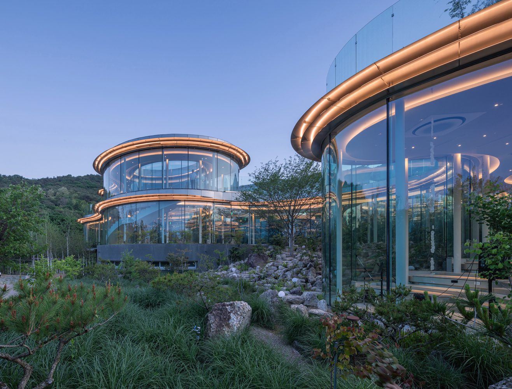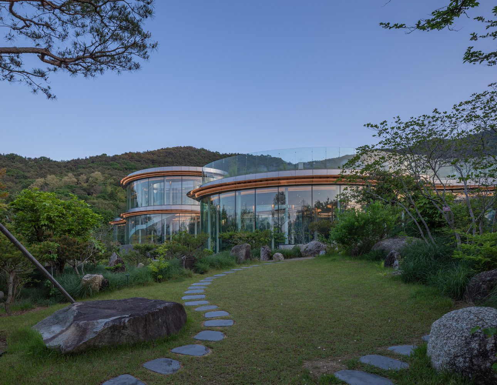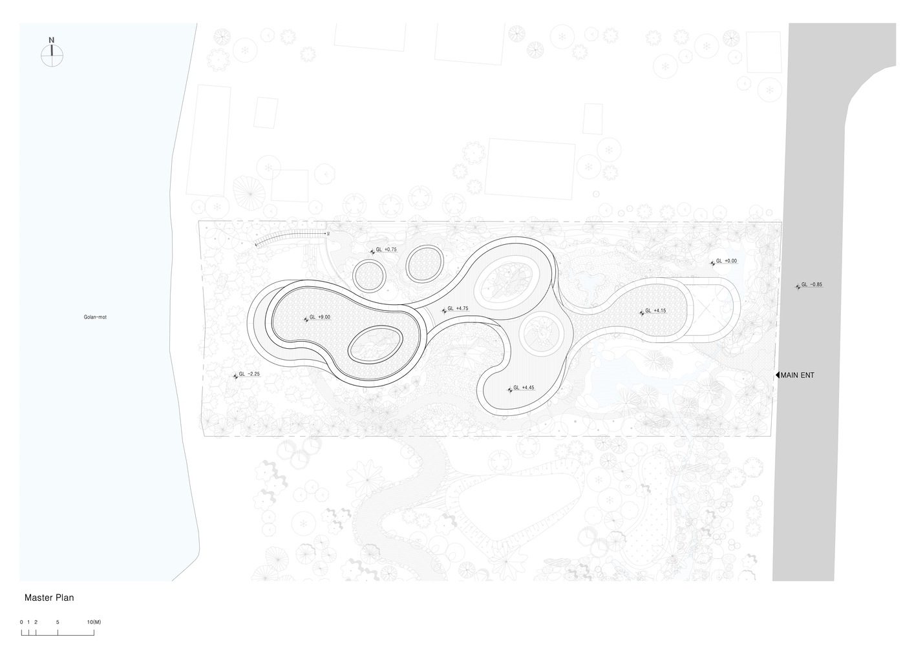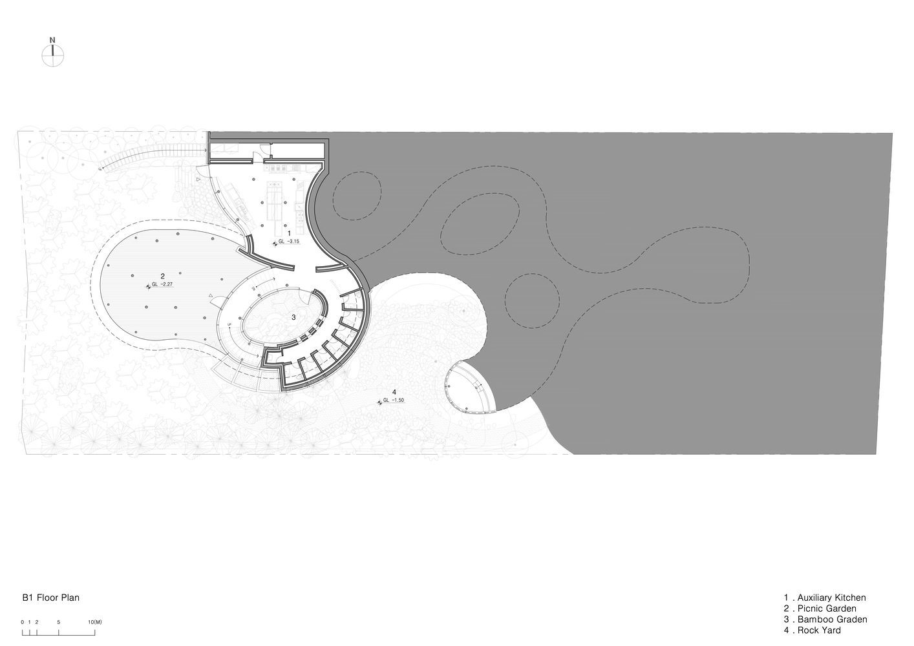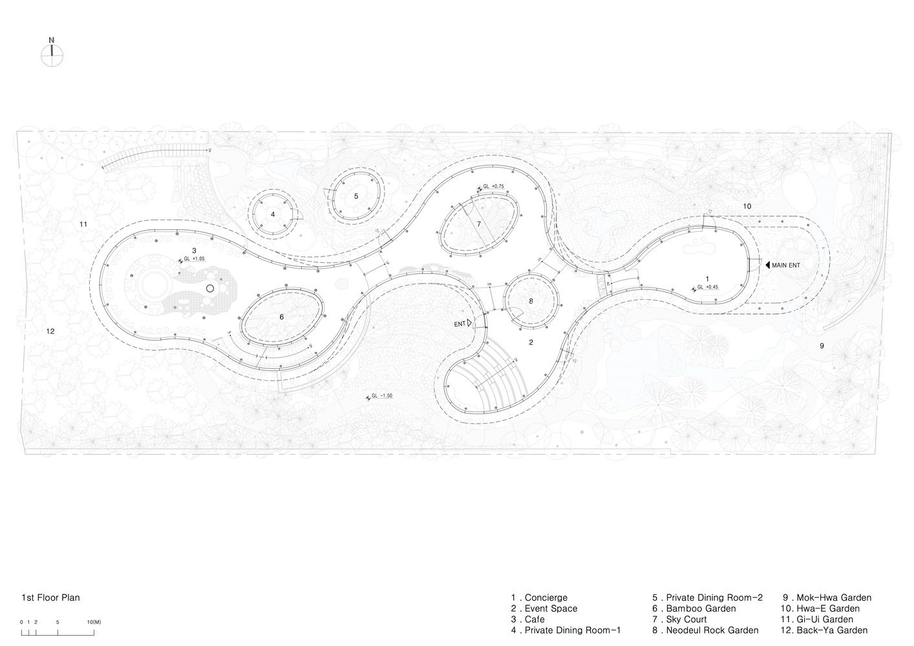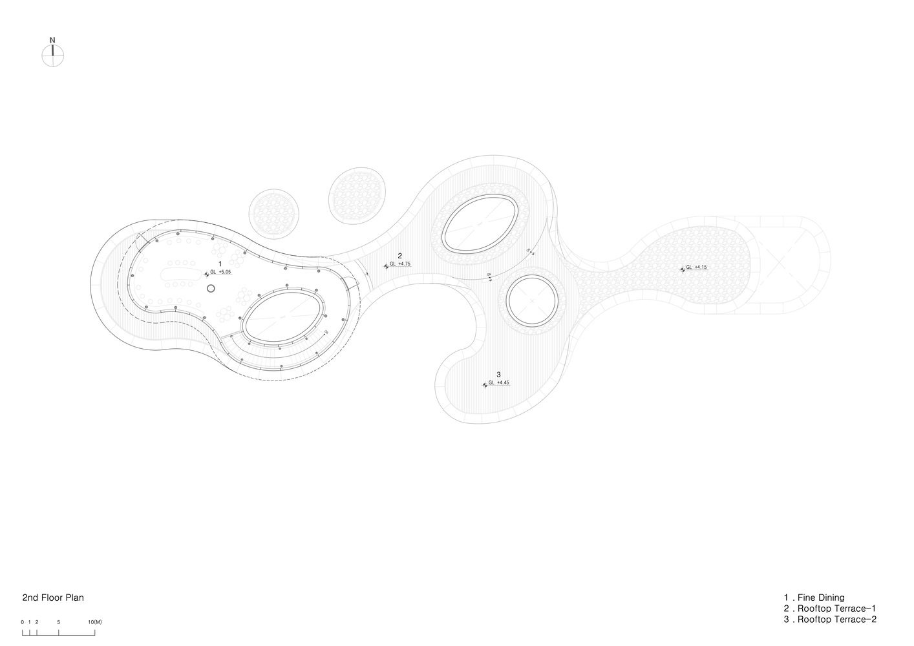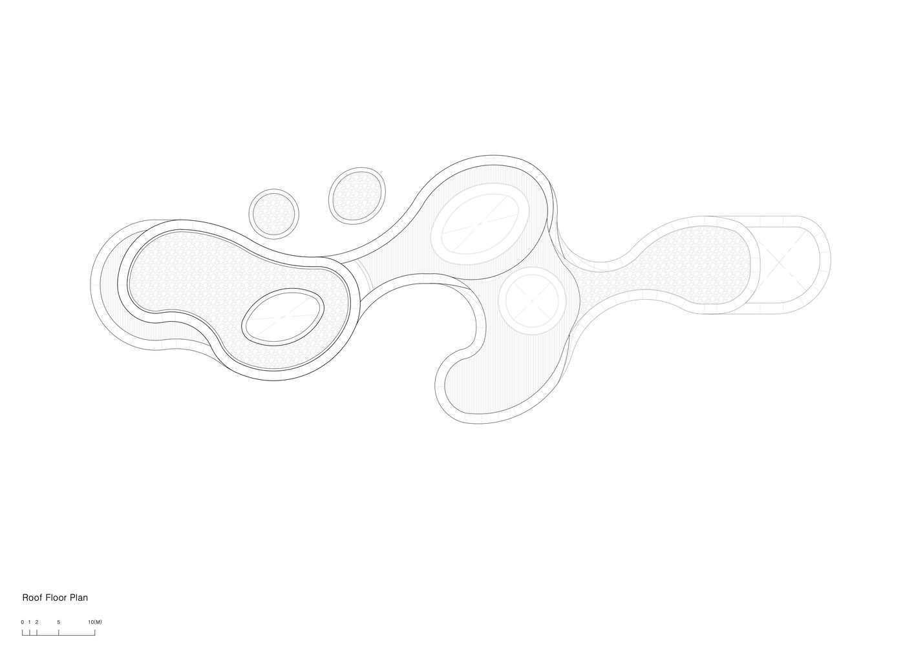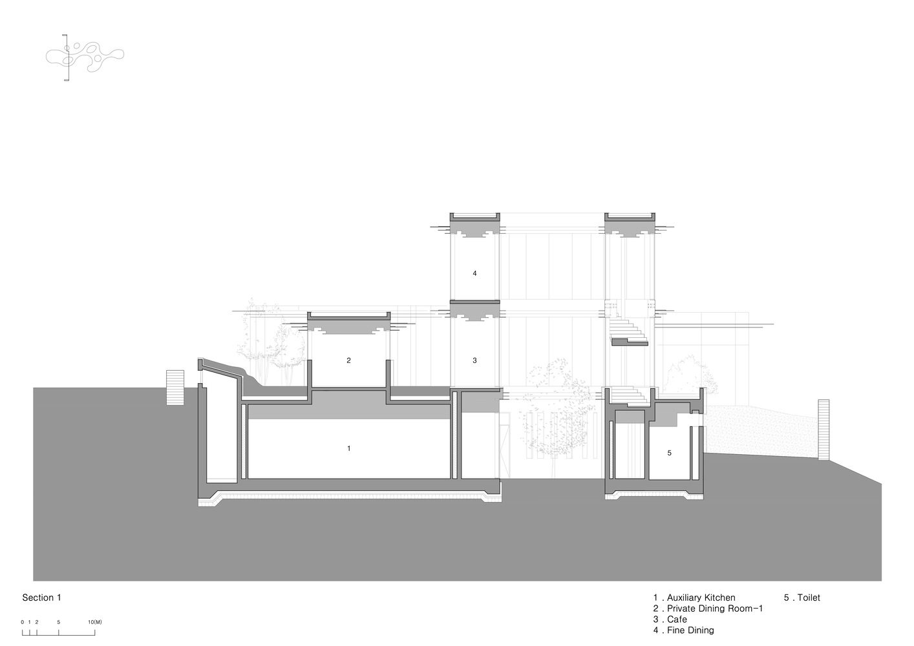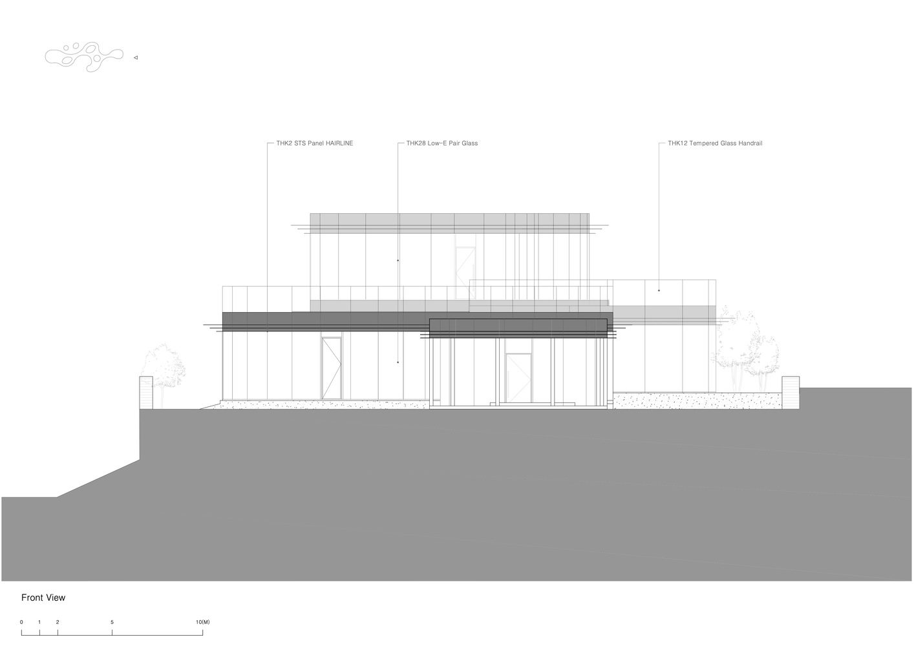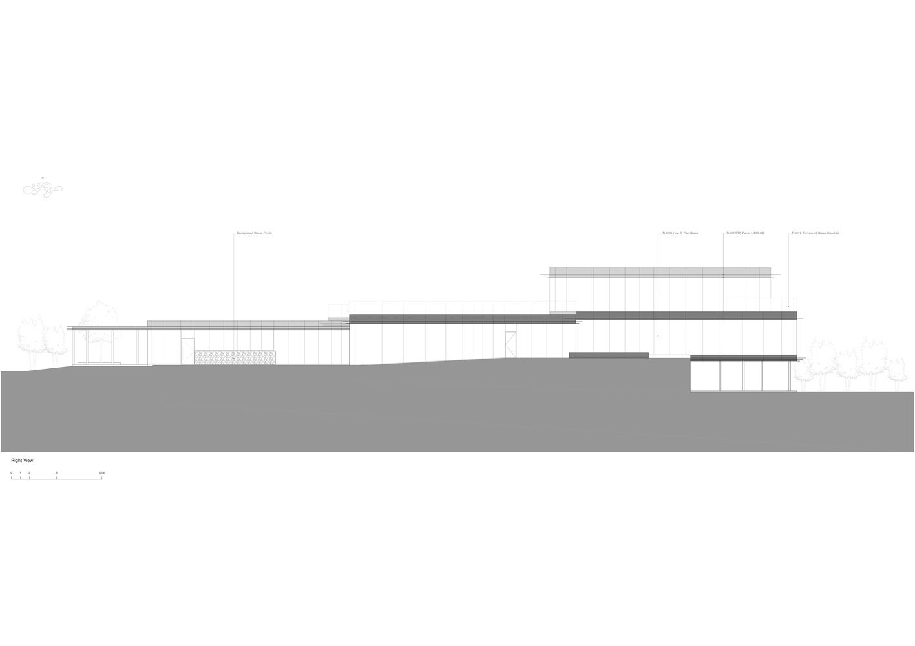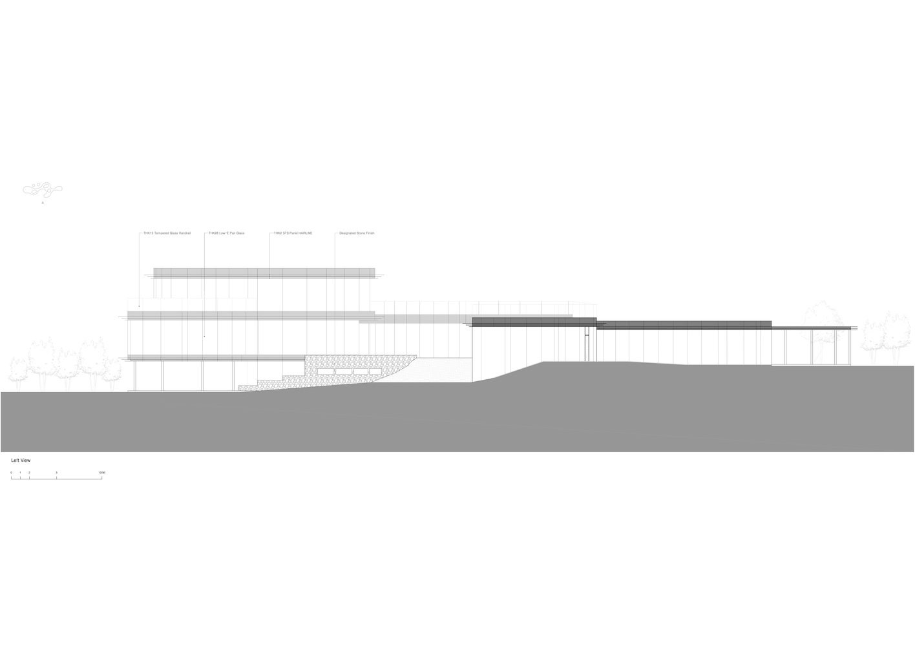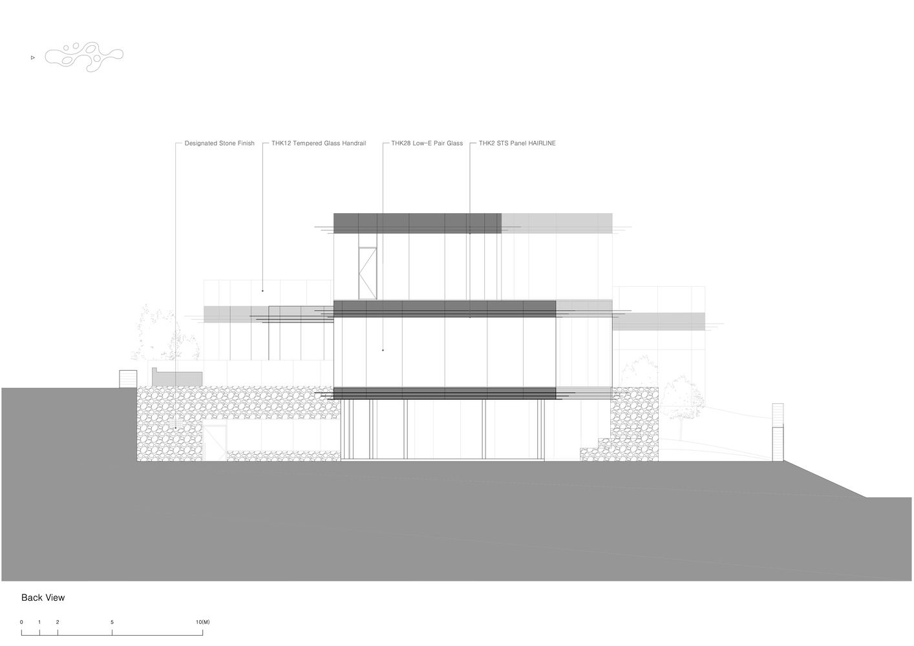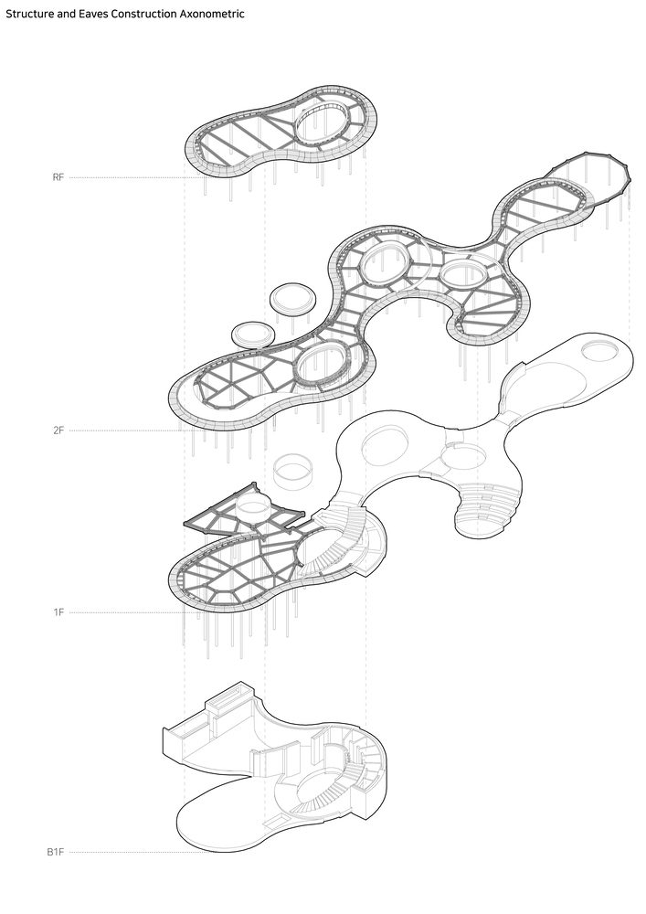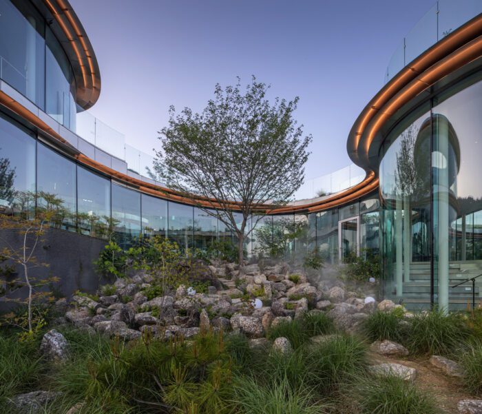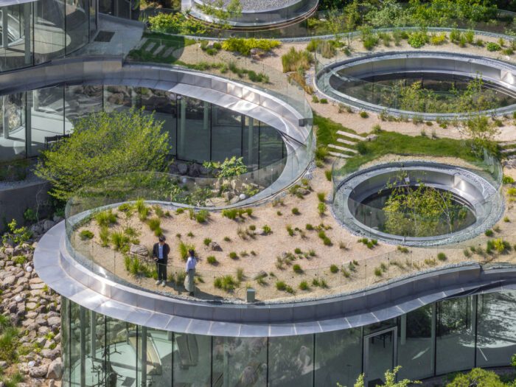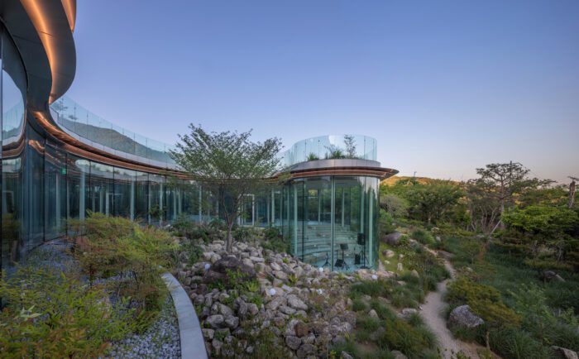Can architecture vanish into the landscape and guide us back to nature? At a site once untouched by human hands—later scarred by artificial interventions—this question became our starting point. Rather than imposing form on the wounded terrain, we sought to listen: to the ochre-colored soil, the quiet reservoir, and the forested backdrop of Goun Mountain. Architecture here was not designed to stand apart, but to move with the land—to form a gentle path through which nature and people might meet once again.
The site “MIGIUI” lies within a Hanok village in Ulju-gun, Ulsan, nestled in the foothills of Goun Mountain, part of the Yeongnam Alps. Initially preserved by strict development regulations, the land remained untouched for years. But following the construction of a neighboring Hanok village to the north, the site was abruptly severed by a reinforced stone wall, and its natural hilly contours were flattened. After building restrictions were lifted, the site remained deserted—its topography erased, its soil exposed, and its landscape fragmented. Yet when we visited, the adjacent Golan-mot Pond reflected the warm autumn colors of the mountain, revealing the quiet resilience of nature beneath the scars. Rather than interpret the site through an urban lens, we chose to trace the shifting layers of time embedded in nature. Our aim was to create a place where human life and the natural world could once again co-exist and interact.
The first step was restoring the land. The western part of the site was lowered to reconnect with the reservoir, and a soft slope was formed toward the eastern road. Native trees, stones, and water elements were reintroduced to evoke the memory of the original forest. The architecture followed this gesture—conceived as an 80-meter-long forest path connecting the entrance and the water’s edge. Café spaces, rest zones, and courtyards are quietly embedded along this route, dissolving the line between built and natural environments.
Three open courtyards blur the boundaries between inside and outside, guiding visitors through a slow ten-minute walk that fosters reflection. The café operates with limited access, allowing a calm, immersive experience. Menus inspired by natural elements—wood, stone, and water—enhance sensory engagement with the landscape.
To heighten this experience, the architecture was minimized in presence. A 28mm-thick curved glass façade brings maximum transparency, demanding technical solutions in structural design, insulation, and installation. Stainless steel eaves trace the building’s curves, regulating sunlight and reinforcing the flowing form. Multi-layered eaves and rooftop landscaping integrate structure and ecology, while prefabricated metal components streamline construction and precision. MIGIUI—meaning “unknown” in Korean—represents the space between architecture and nature, between stillness and presence. It invites visitors into a quiet journey of rediscovery—not only of the land but of themselves.
Project Info:
-
Architects: Architect-K
- Country: South Korea
- Year: 2023
-
Photographs: Yoon Joonhwan

