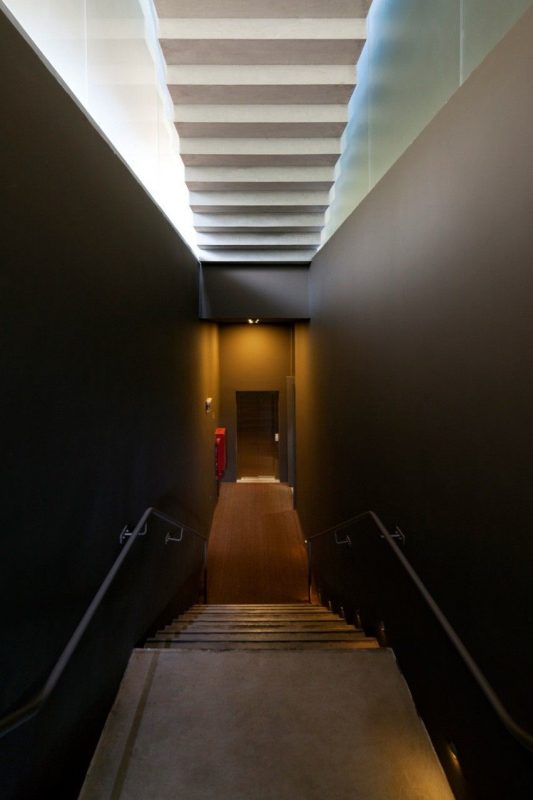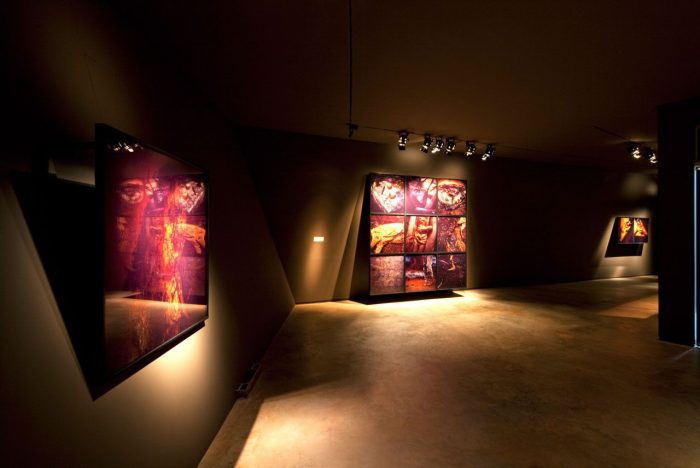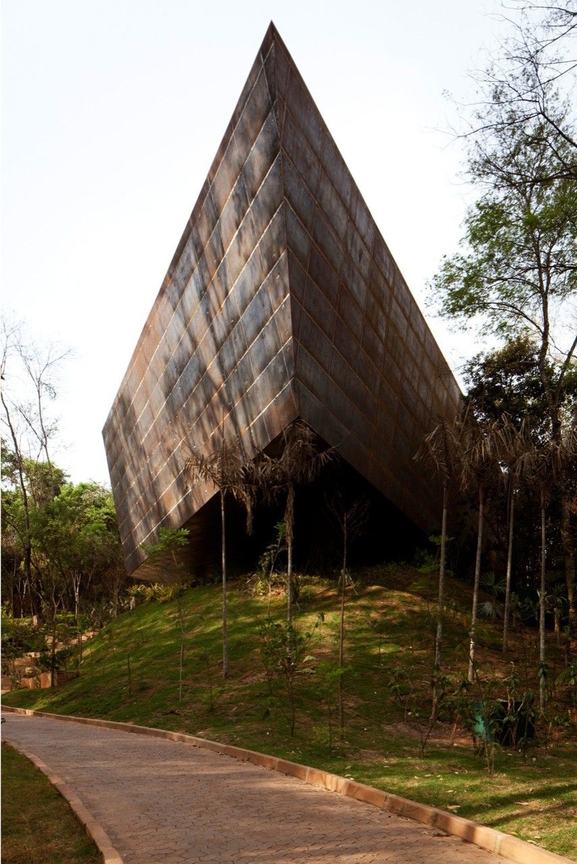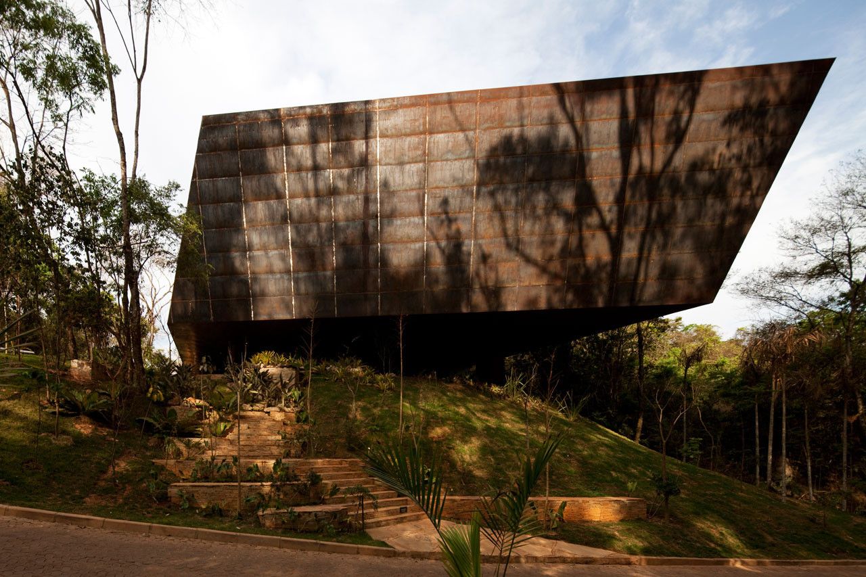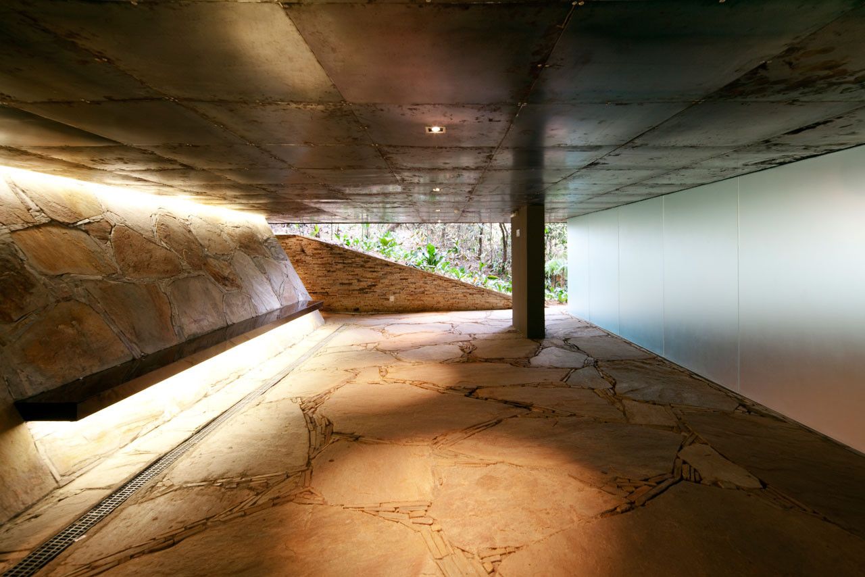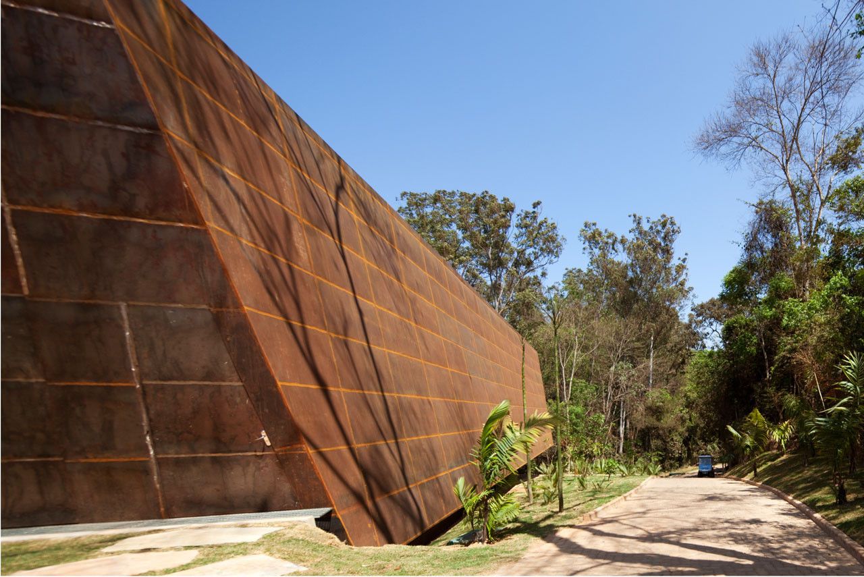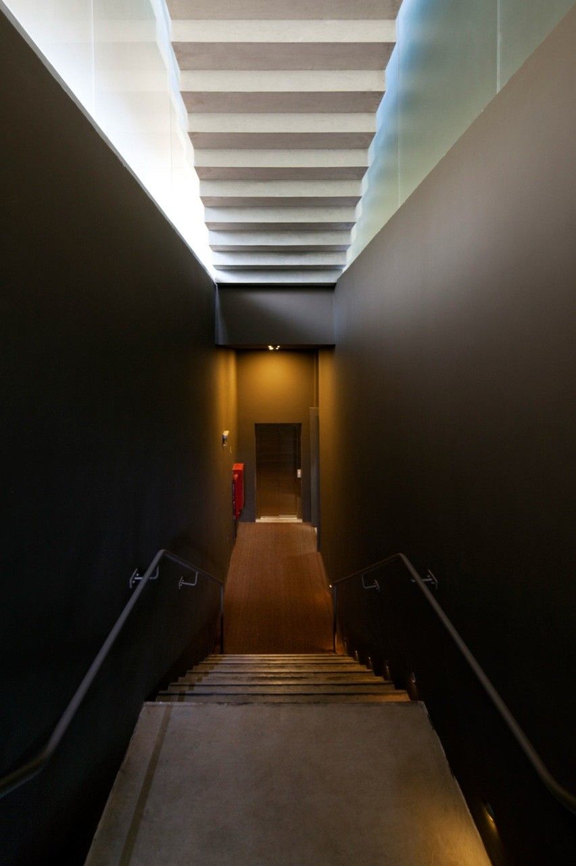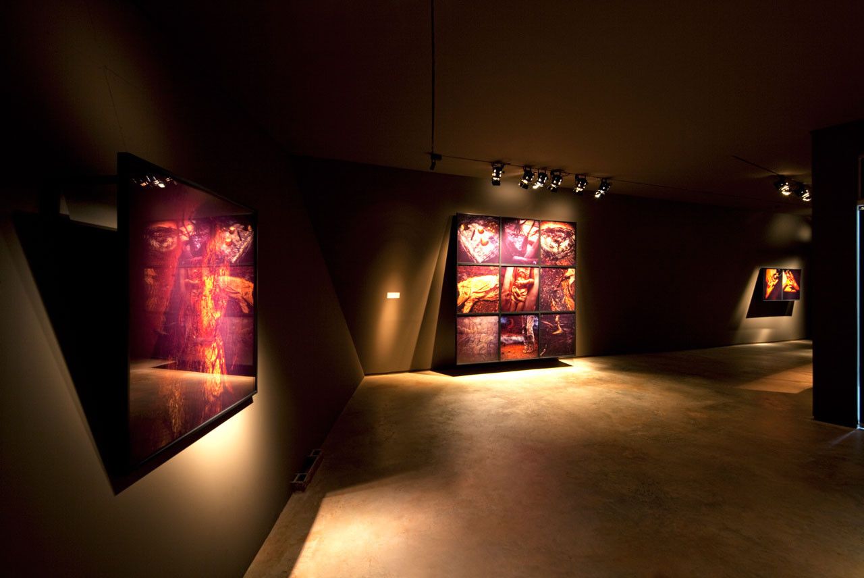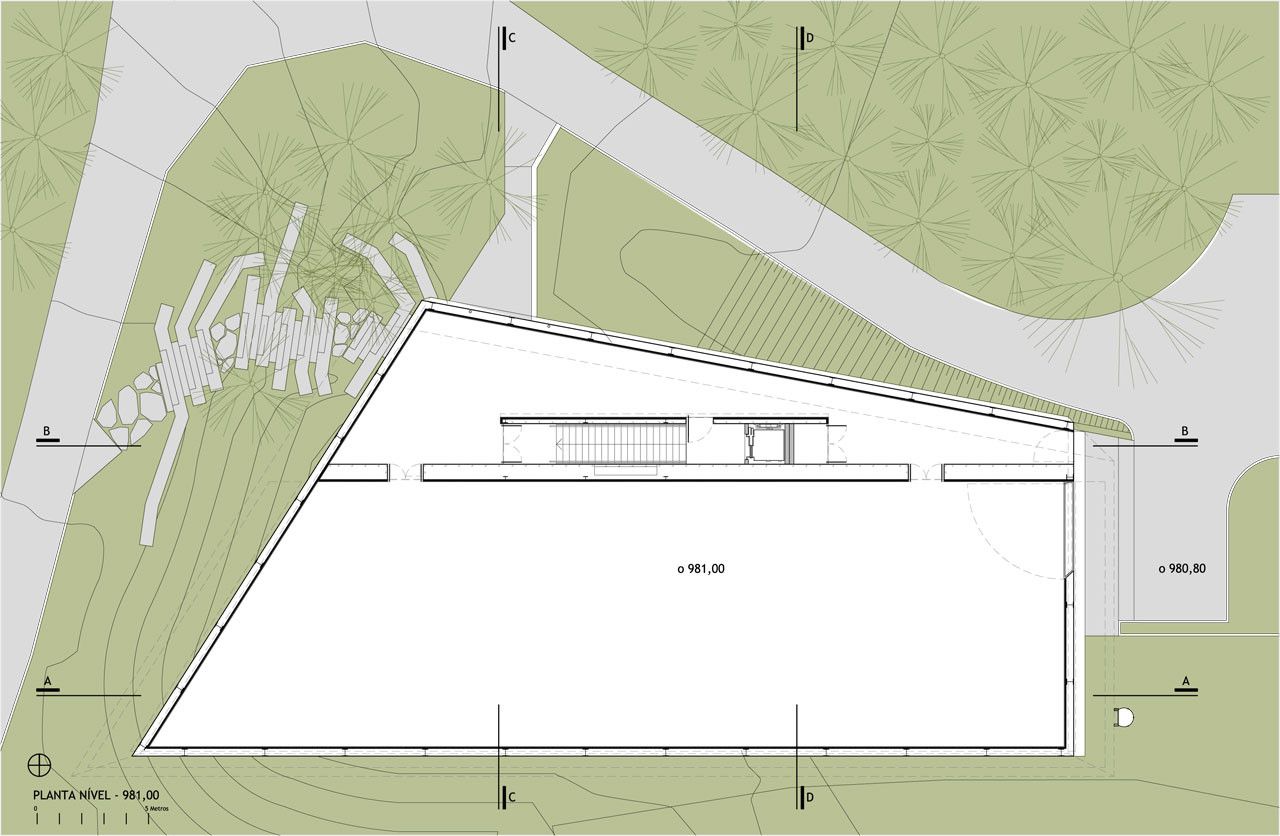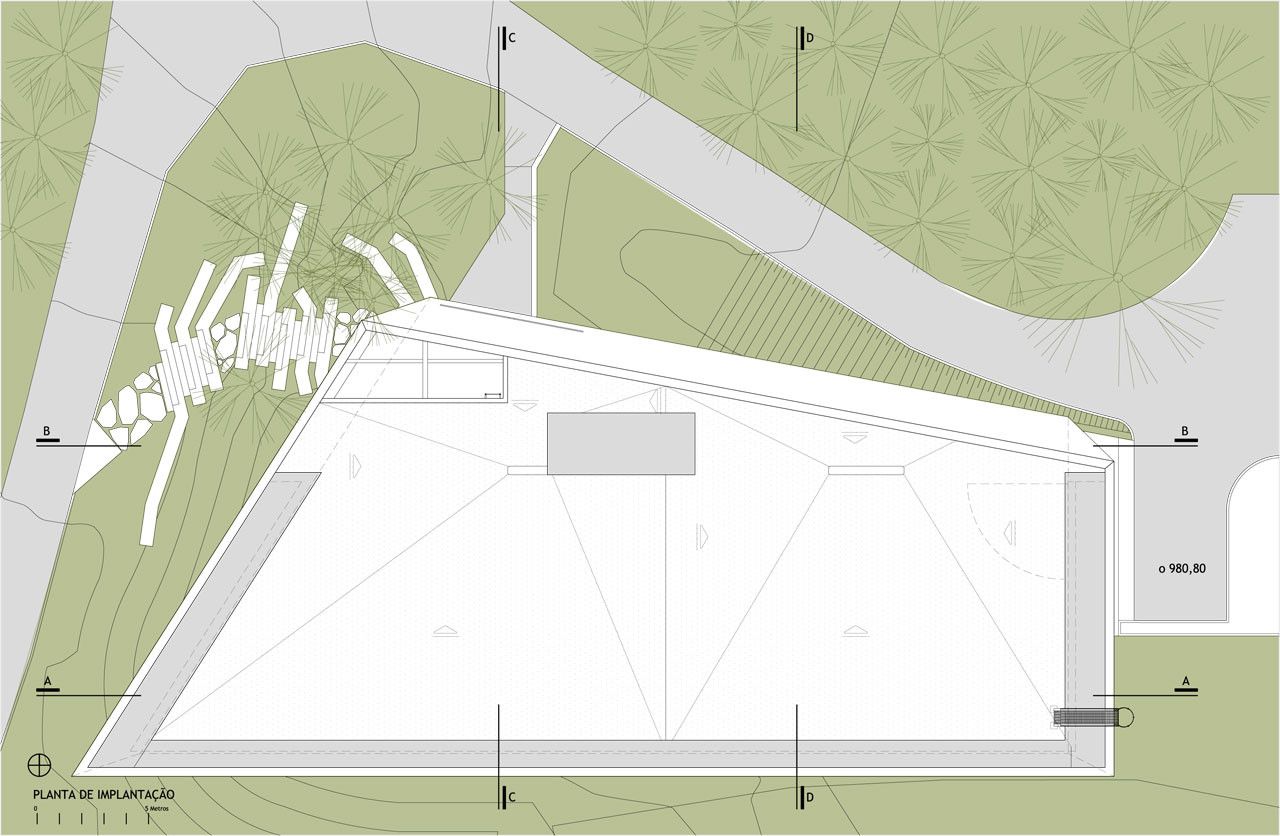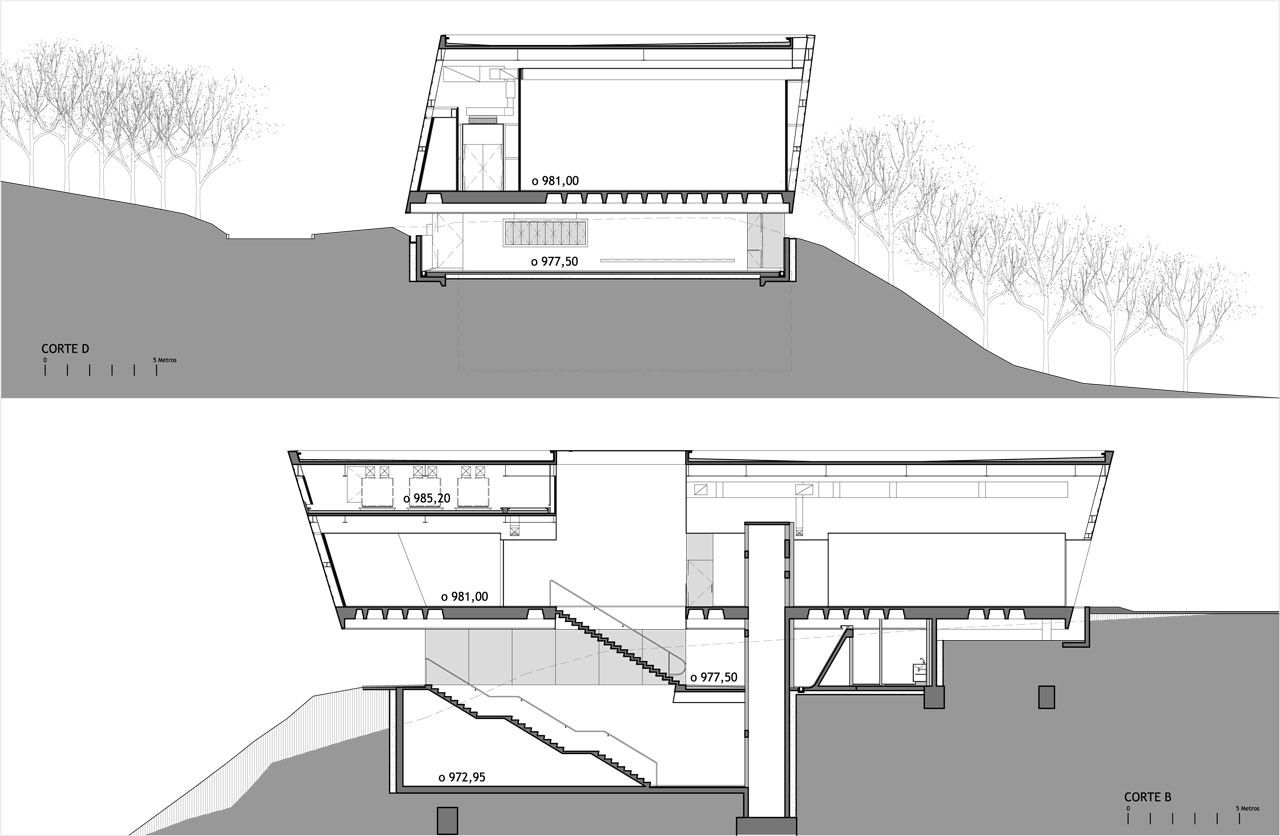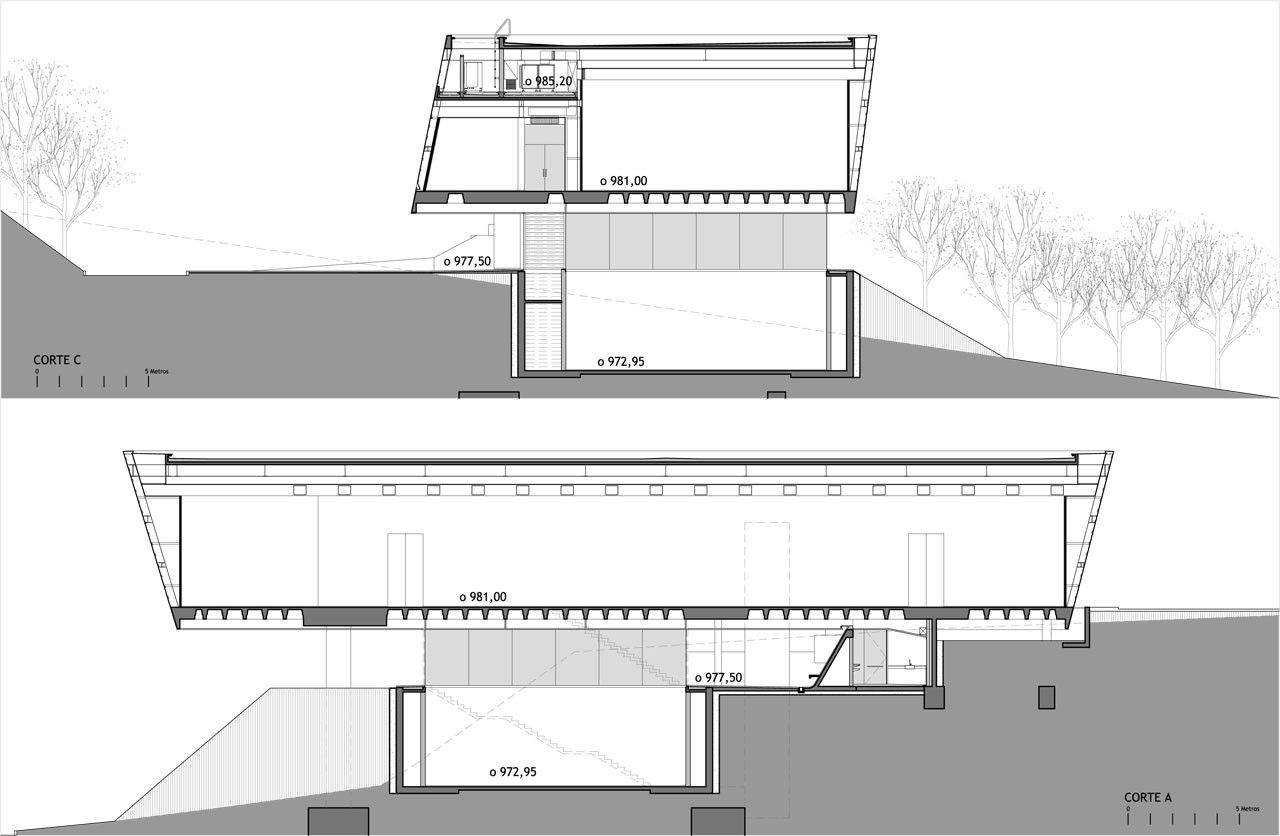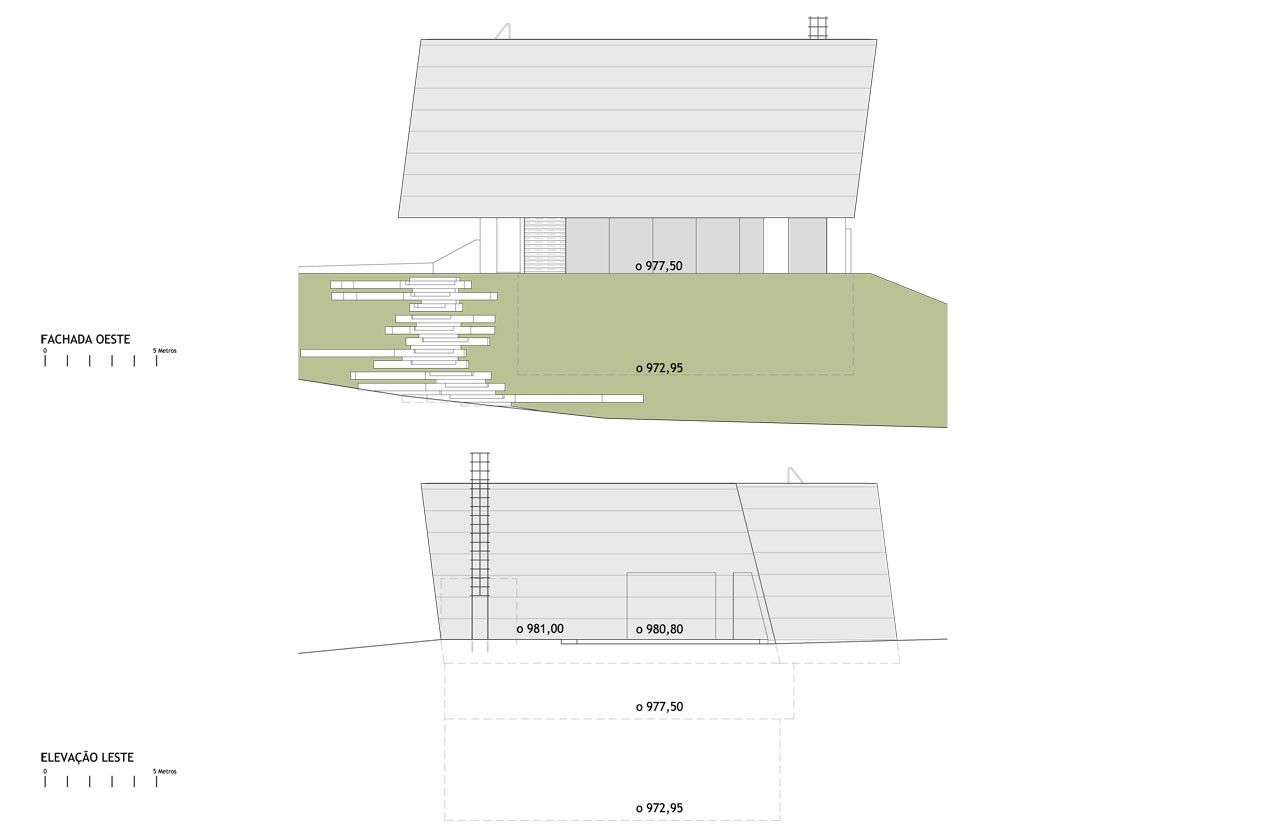Miguel Rio Branco Gallery designed by Arquitetos Associados, Located in a sloped site surrounded by the forest, this pavilion redesigns topography to diminish the visible mass of the building while defining a cantilevered structure that visually floats over the terrain. An entrance area is defined in half level with the two main exhibition spaces.
Treated as a continuation of the exterior area, the covered plaza configures a transitional space that organizes flows, houses facilities and allows visual interaction with the underground square room, located 4.5 meters below. The other exhibition space, on the other hand, is a closed regular pavilion on the upper floor, defined by the corten steel volume. This dominant formal element, built with a steel structure that allows maximum flexibility for the interior spaces, presents some subtle formal distortions that allow the creation of linear skylights along the main walls.
Project Info:
Architects: Arquitetos Associados
Location: Brumadinho – Minas Gerais, Brazil
Collaboration: Manoela Campolina
Area: 1540.0 m2
Project Year: 2010
Photographs: Leonardo Finotti
Project Name: Miguel Rio Branco Gallery
photography by © Leonardo Finotti
photography by © Leonardo Finotti
photography by © Leonardo Finotti
photography by © Leonardo Finotti
photography by © Leonardo Finotti
photography by © Leonardo Finotti
photography by © Leonardo Finotti
photography by © Leonardo Finotti
photography by © Leonardo Finotti
Plan
Plan
Plan
Plan
Plan
Section
Section
Elevation
Elevation
Diagram


