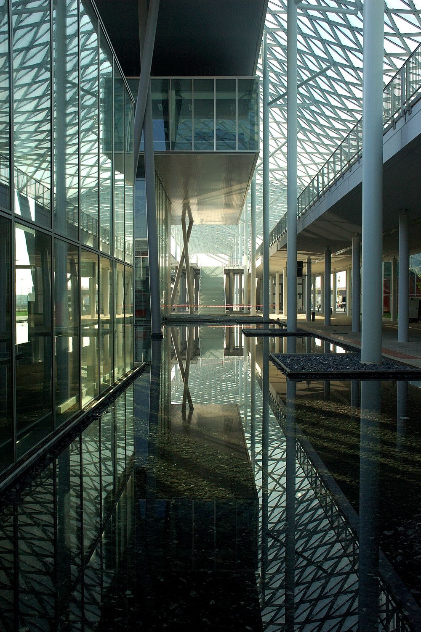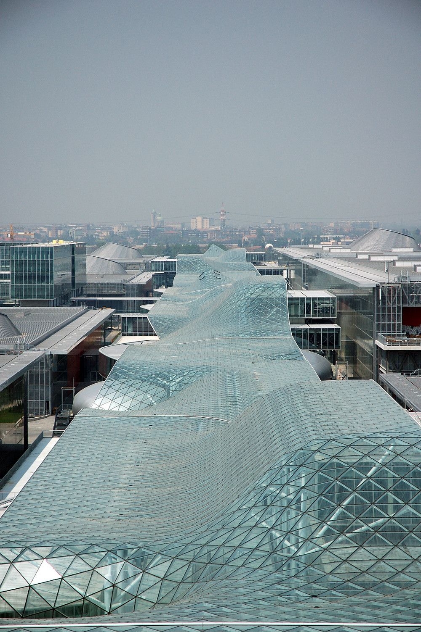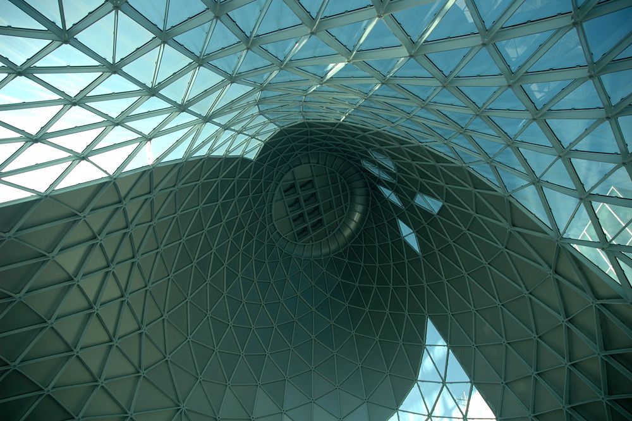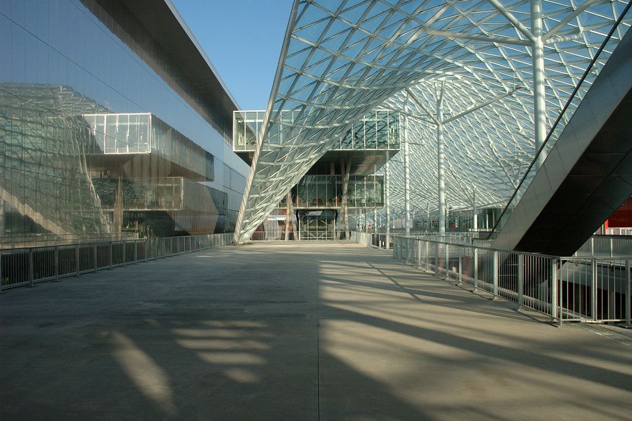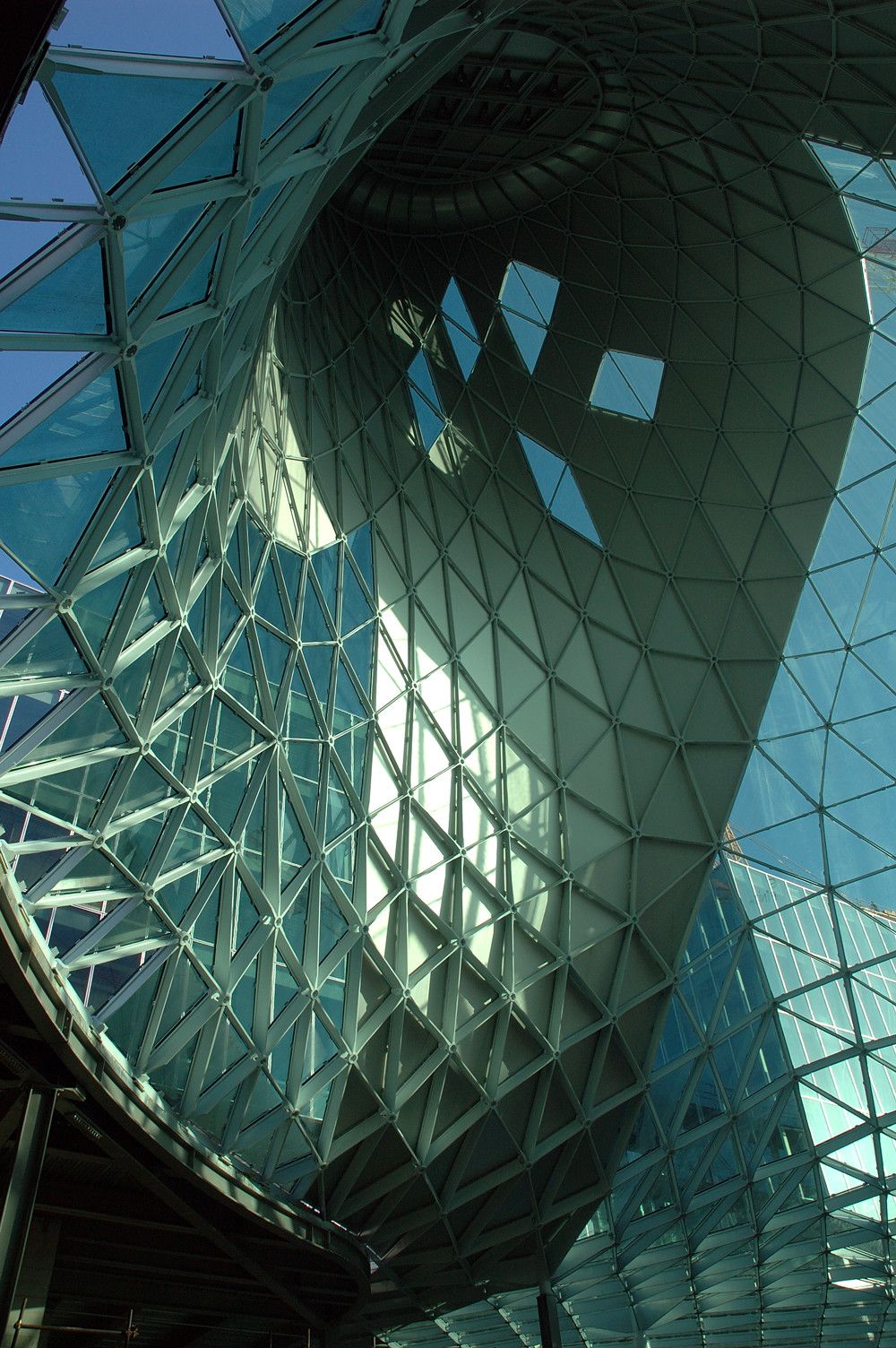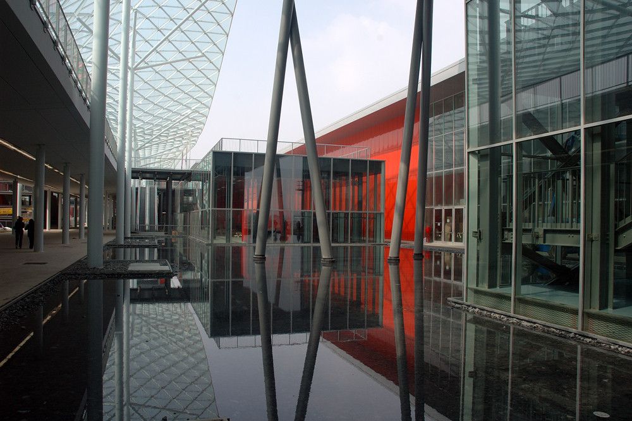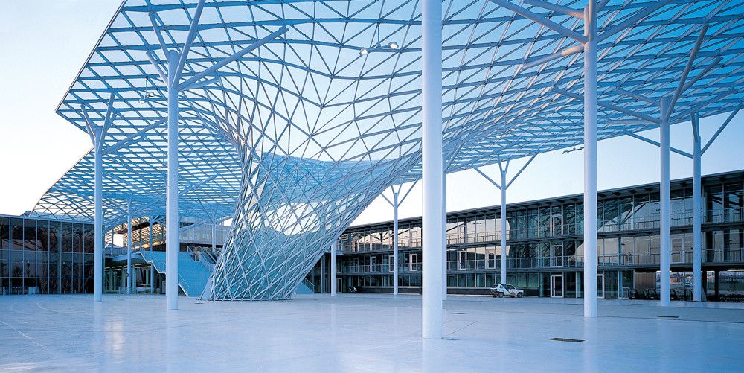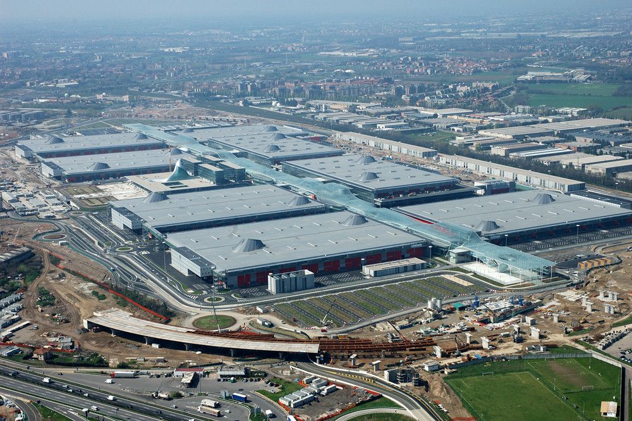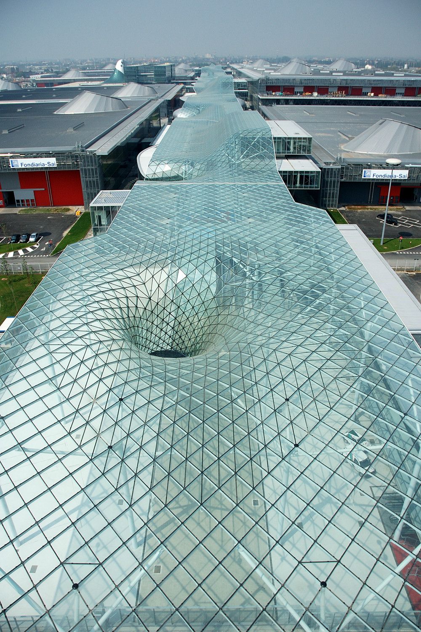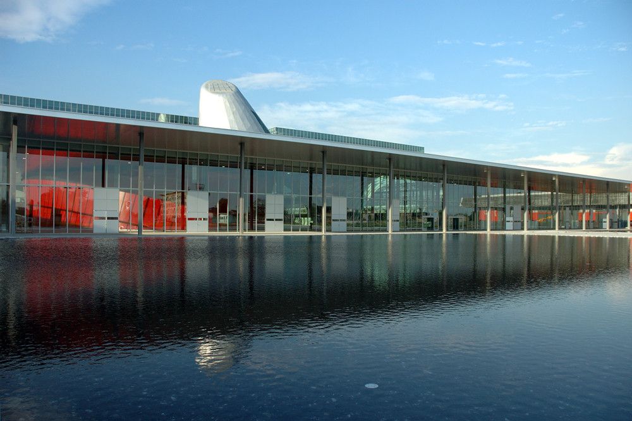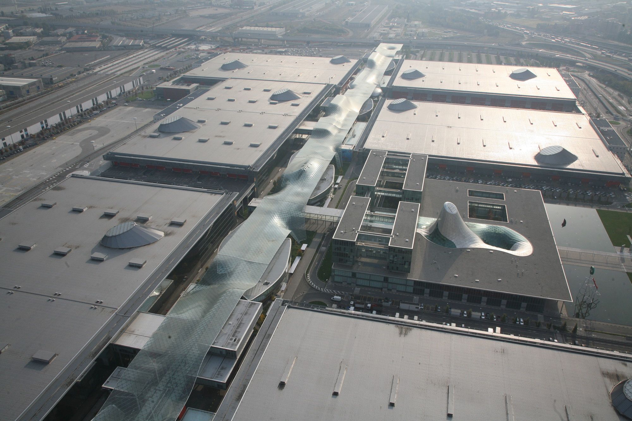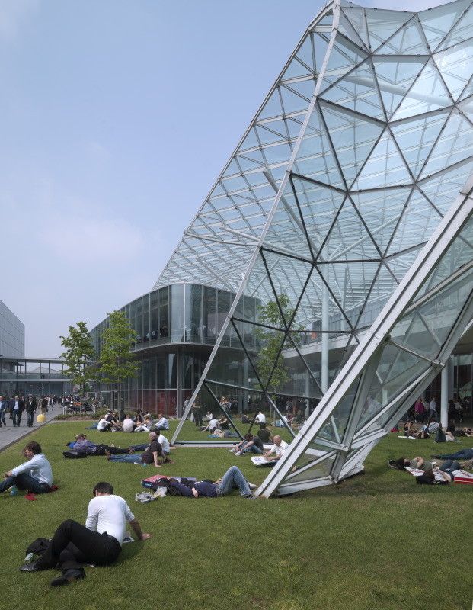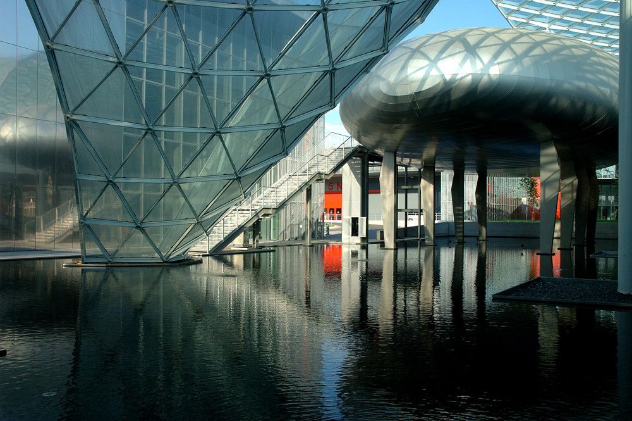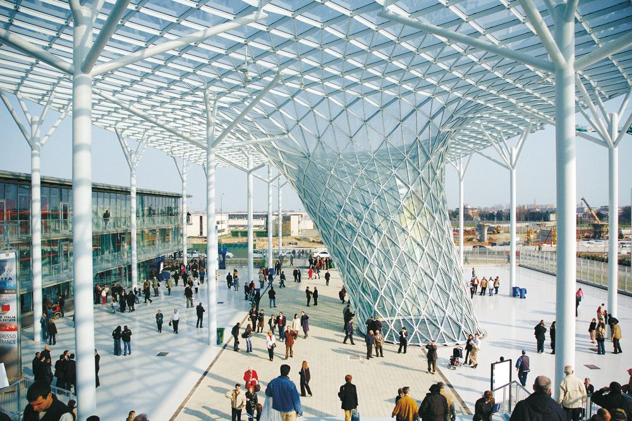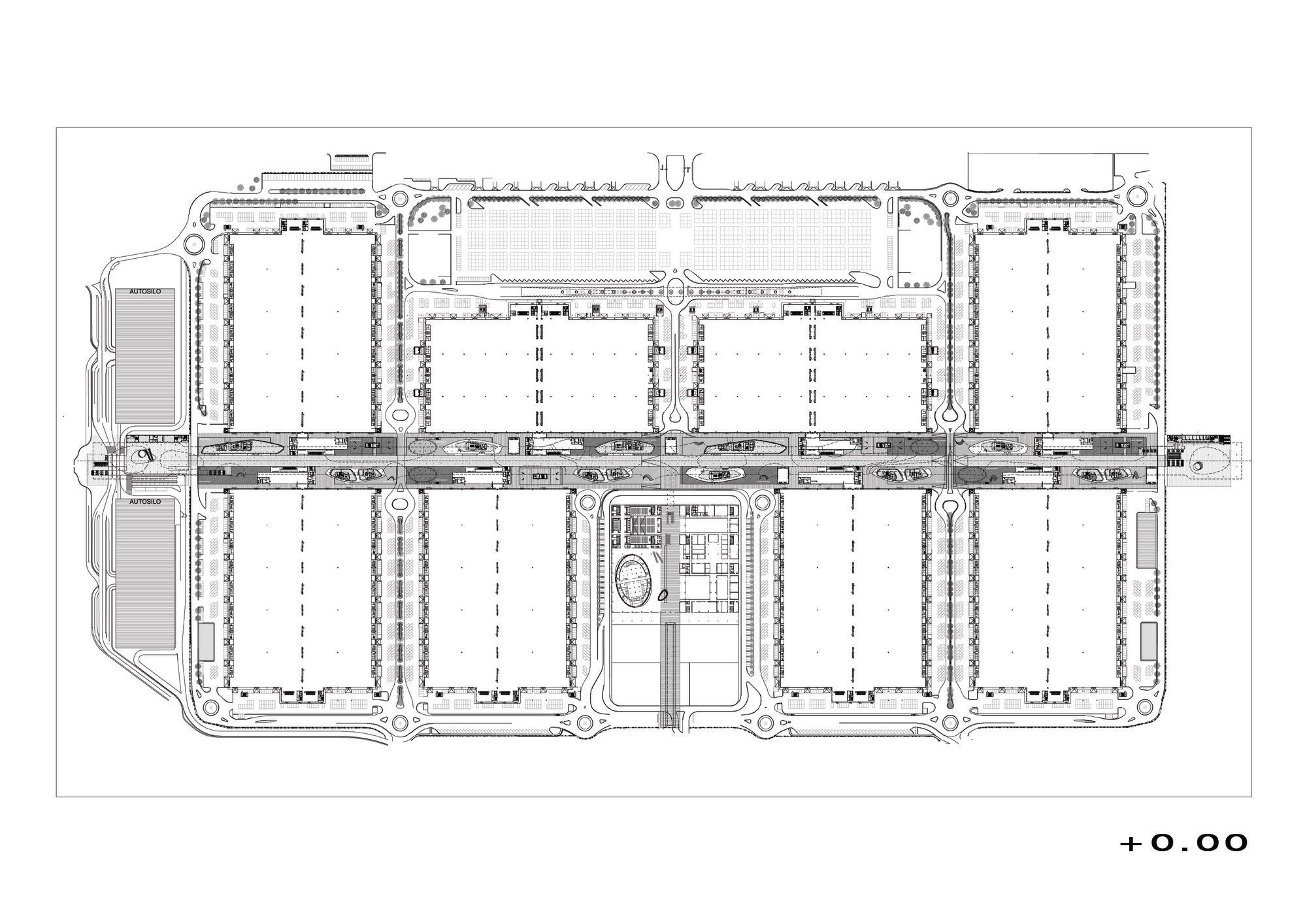The Milan Trade Fair is more than a complex it’s an intervention, an effort to attract large-scale world-class conventions and recover the use of wide urban spaces. The project covers 2.1 million square feet and stretches nearly a mile (4265 feet), giving it dimensions that place it as one of the major complexes nowadays in Europe. With the astonishingly epic scale of the complex there’s also a nice blend of pedestrian friendly aspects that help to capture the intimacy of traditional Italian built environments.
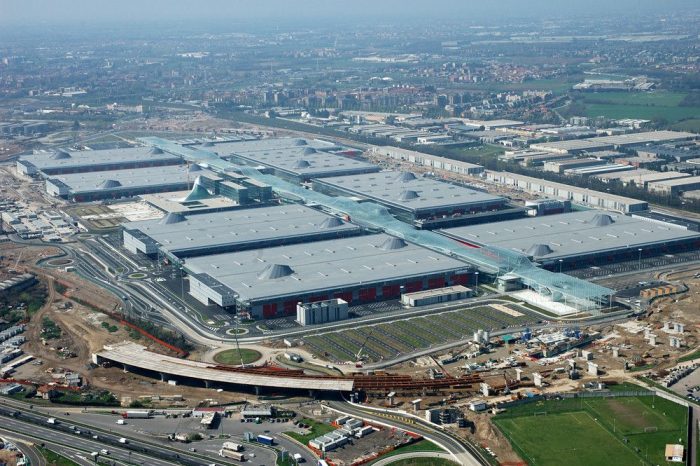
This project is characterized by a strong central axis, a fluid like-canopy that runs the entire length of the site. While the canopy itself is freestanding, it defies the traditional conception of a canopy as it floats over the adjacent buildings and then dramatically flows down to the ground level in a parabolic vortex fashion. To effectively achieve the free-form shape rhomboidal glazing panes were utilized on the flat portions and triangular panes were used to make the curves.
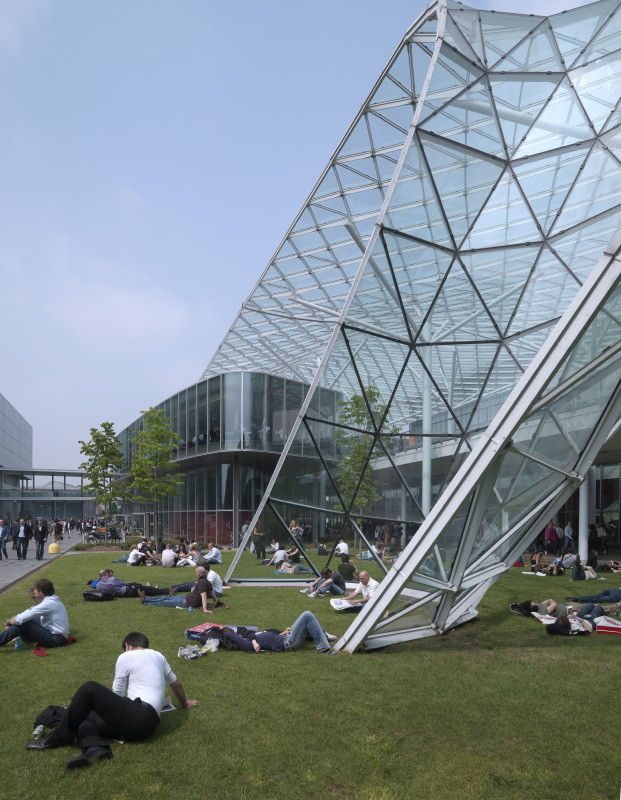
To accommodate everything that would need to be held in the complex, exhibition halls, auditoriums, conference rooms, restaurants and cafes, meeting halls and office spaces, eight separate structures were designed. By orienting the structures inward towards the central spine the space resembles a central street as natural light penetrates through the glass canopy connecting the structures. The exhibition halls have orange facades, the restaurants and cafes feature curvilinear facades and stand on pillars, the meeting halls contain stainless steel cladding and hover at walkway height, and finally the office spaces are contained within glass boxes that line the walkway.
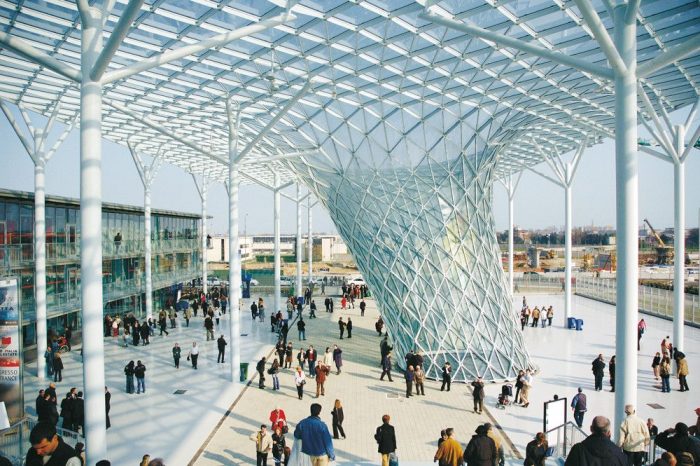
As if the dramatic and grand architecture of the main spine of the complex wasn’t enough, one of the most sculpturesque elements resides within the Service Center that houses the main entrance hall. Here pedestrians are greeted by an enormous visual spectacle, a glazed canopy touching down to grade and immediately shooting up 121 feet into a conical mountain, a perfect way to prepare the visitor for what to expect from the rest of the complex. Studio Fuksas, has taken this ambitious project and has executed it beautifully, tying everything together on the site to create an harmonious work of art, introducing a new and exciting landscape in the city.
PROJECT: NEW TRADE FAIR
SITE: Rho-Pero, Milano, Italy
2002-2005
CLIENT: Fondazione Fiera Milano
ARCHITECT: Massimiliano Fuksas
DESIGNER AND ART DIRECTOR: Doriana O. Mandrelli
LIGHTING: Lamp “Lavinia” – iGuzzini (design by Doriana and Massimiliano Fuksas)
GENERAL CONTRACTOR: Astaldi SpA, Vianini SpA, Pizzarotti SpA
