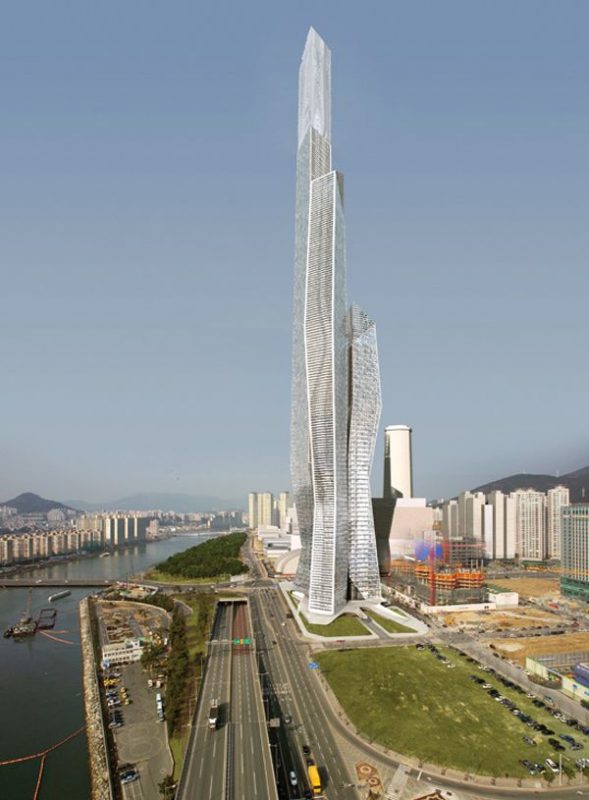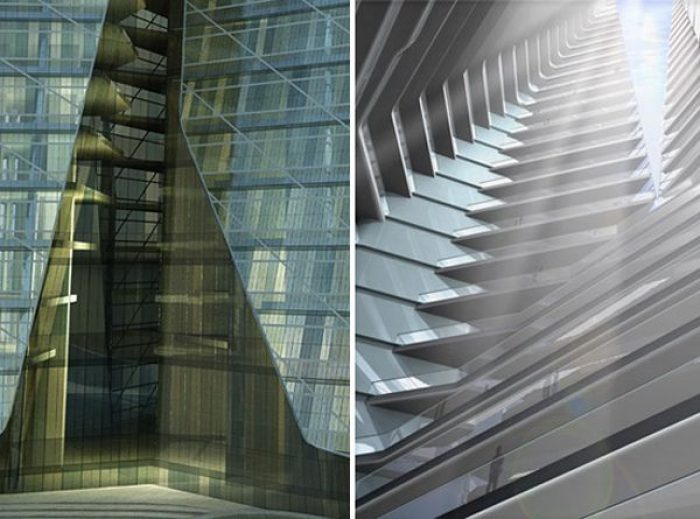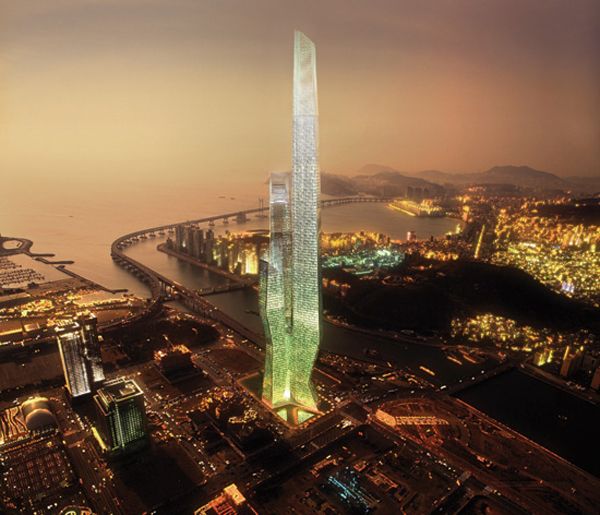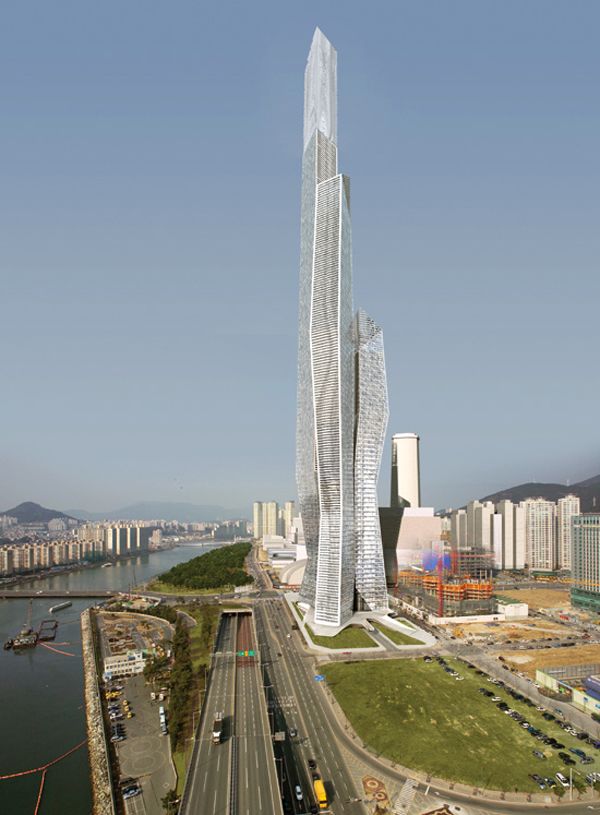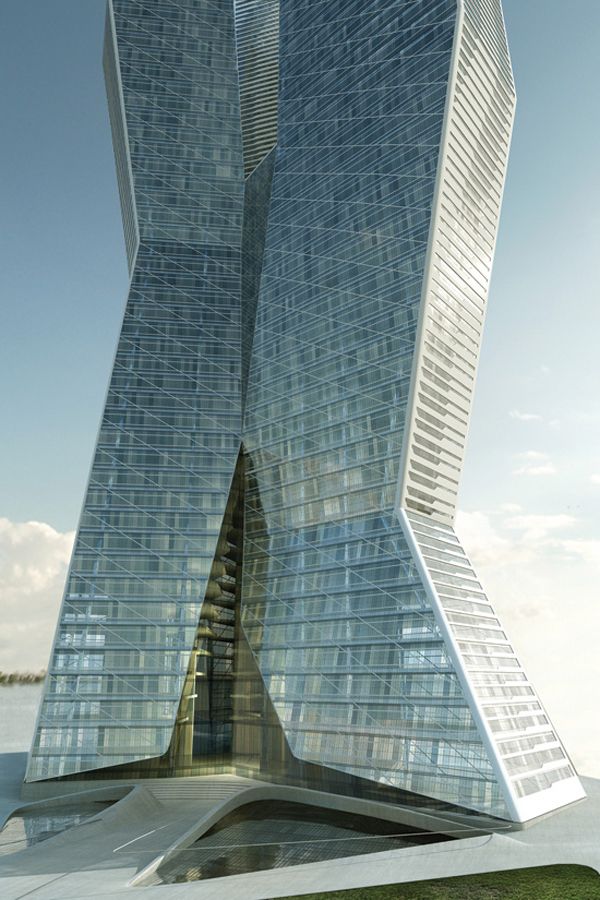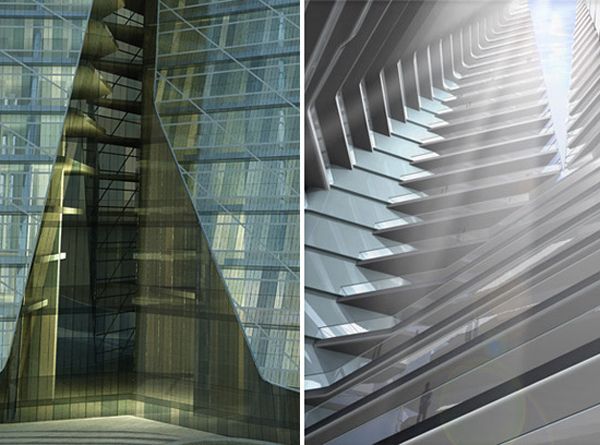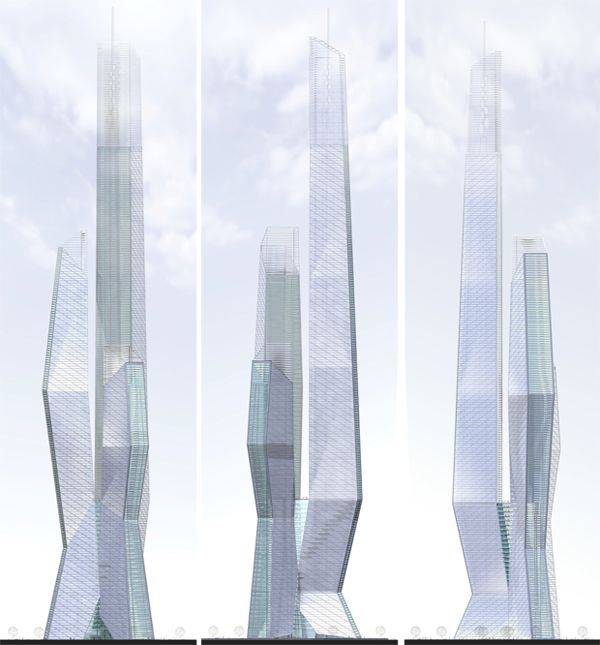Before we start, take a look at the towers- but promise to come back to the words. Now imagine yourself standing on the Skylobby level of the Millennium Tower Business Centre (WBCB). You stand in the middle of this elevated, open-air lobby; your neck cranes backwards as you gaze upwards at the tower’s three semi-autonomous towers. “It’s like a tree,” you think. The massive base provides an enticing entrance and unified persona for the multi-part Business Center, and after climbing together for some 10 stories, the form splits into three independent identities of increasing individual heights.
This new 550m tower, designed by Asymptote Architecture through the Busan International Architectural Cultural Festival (BIACF), and sponsored by the municipality of Busan City and the Solomon Group in 2008, is set to become one of Asia’s tallest buildings. In recent years, the skyscraper typology has deviated from the iconic monoform, towards pluralism- a primary example of this could be SOM’s Burj Khalifa, with its stepping form.
The new WBCB will move a step away from this with its unified base actually breaking apart into the above mentioned three independent towers. These towers provide identity that is at once, unified and separate, built around and creating one of the most spectacular man-made views: the view from the Skylooby, looking up at three towering columns to the sky. Never before has this perspective of three towers so closely situated been endeavored upon.
The independent volumes grow from the tapering form of the base, before themselves tapering in an organic, yet rigid and defined manor. Obviously the creation of man and not nature, they still offer the semblance of something that was always meant to be.
Courtesy of Asymptote Architecture
Courtesy of Asymptote Architecture
Courtesy of Asymptote Architecture
Courtesy of Asymptote Architecture
Courtesy of Asymptote Architecture


