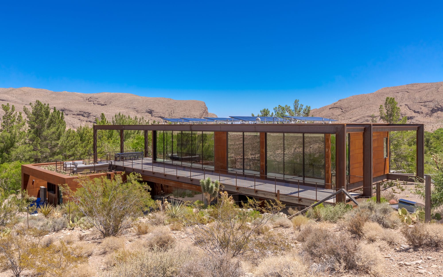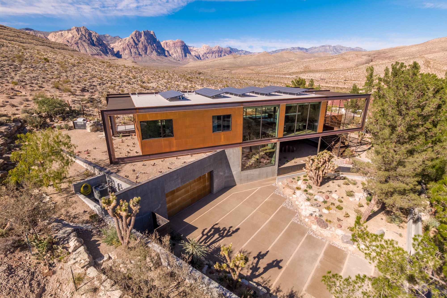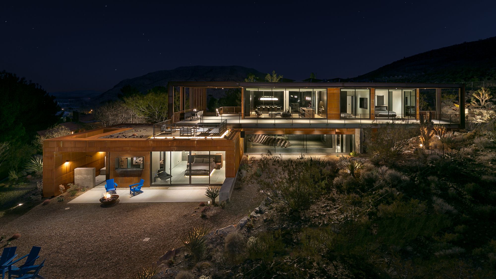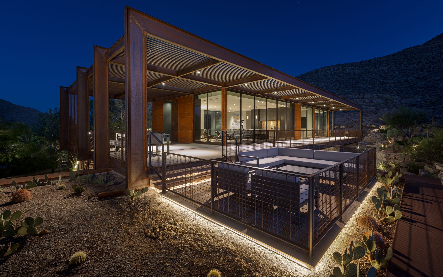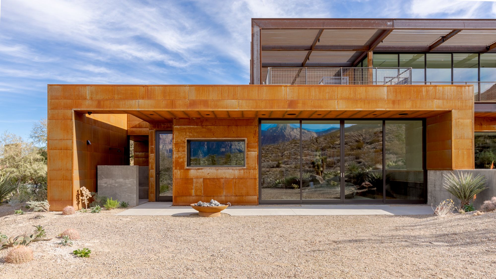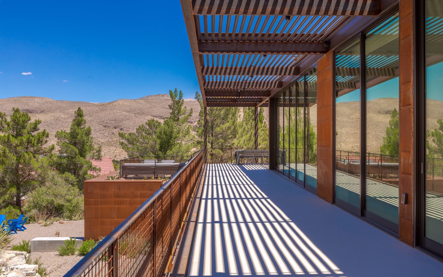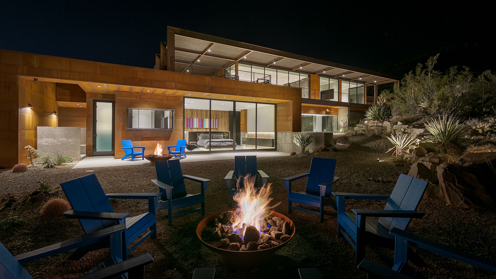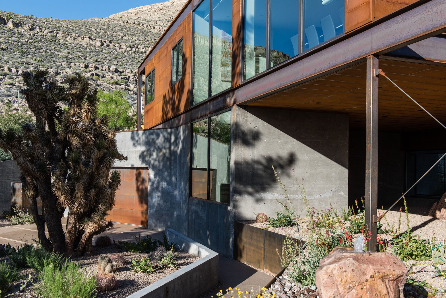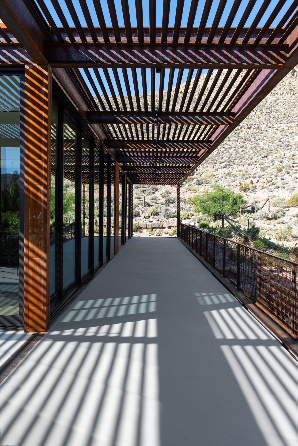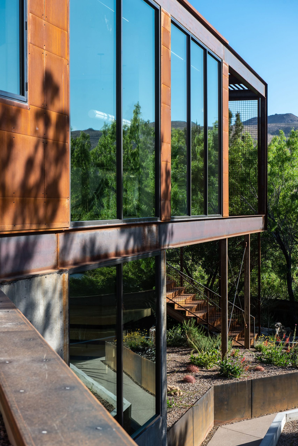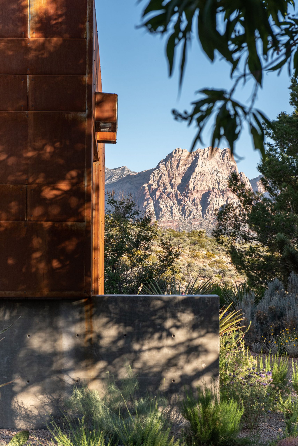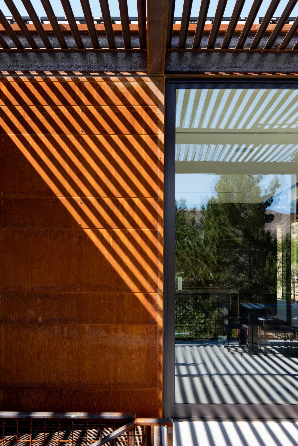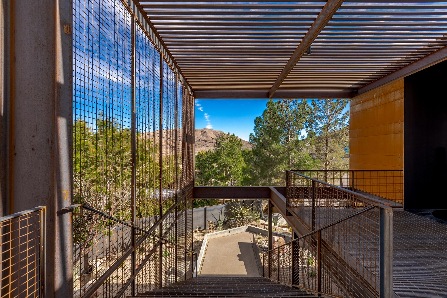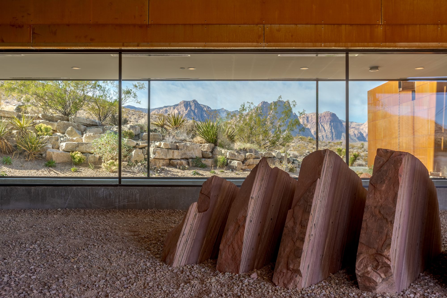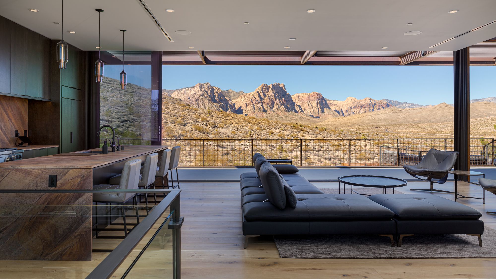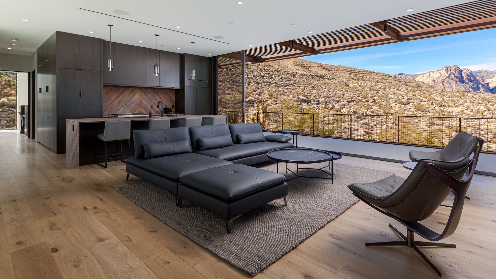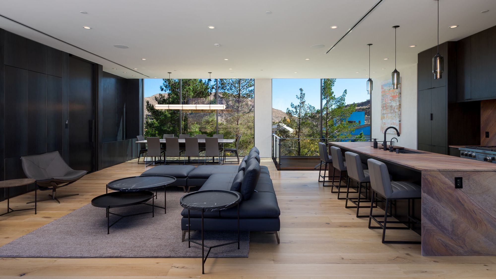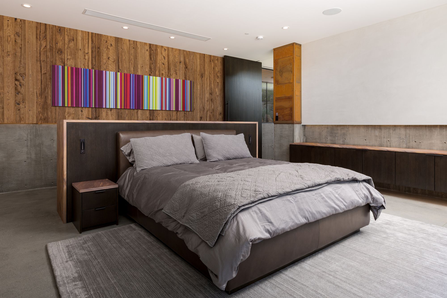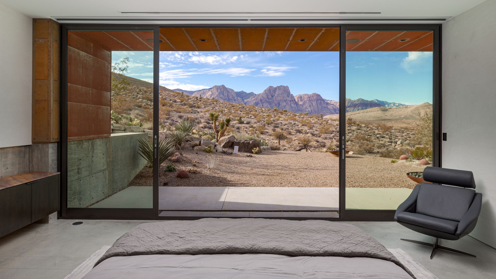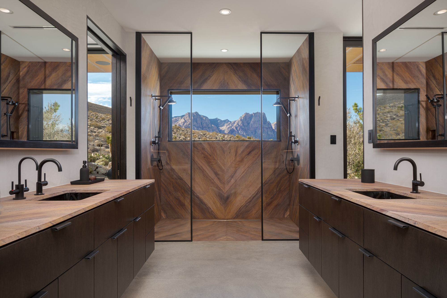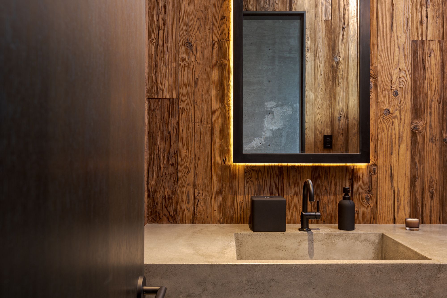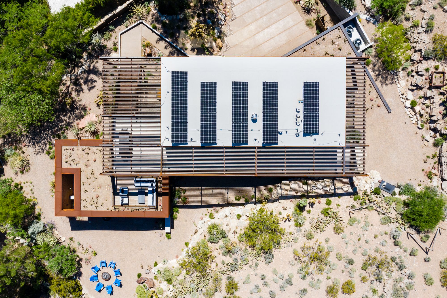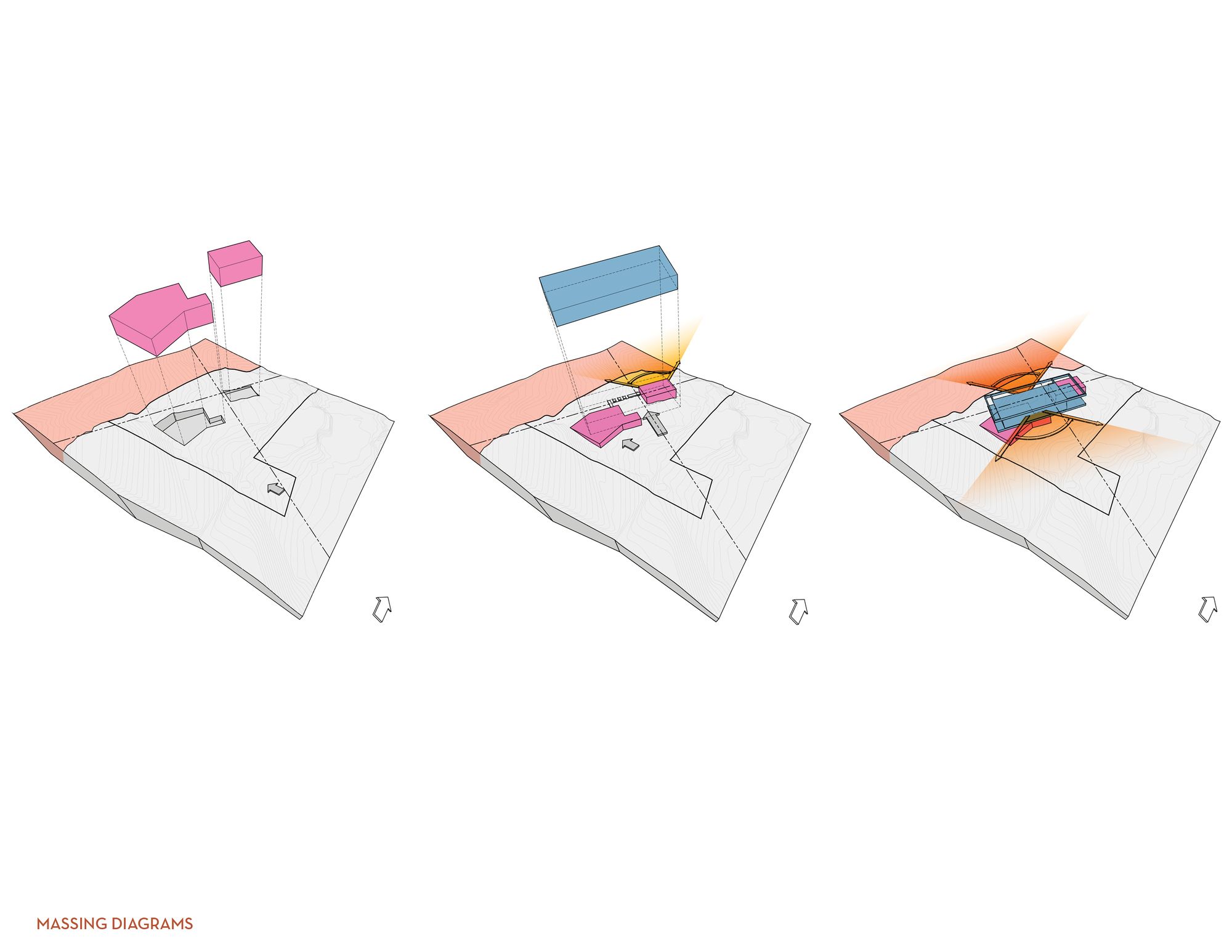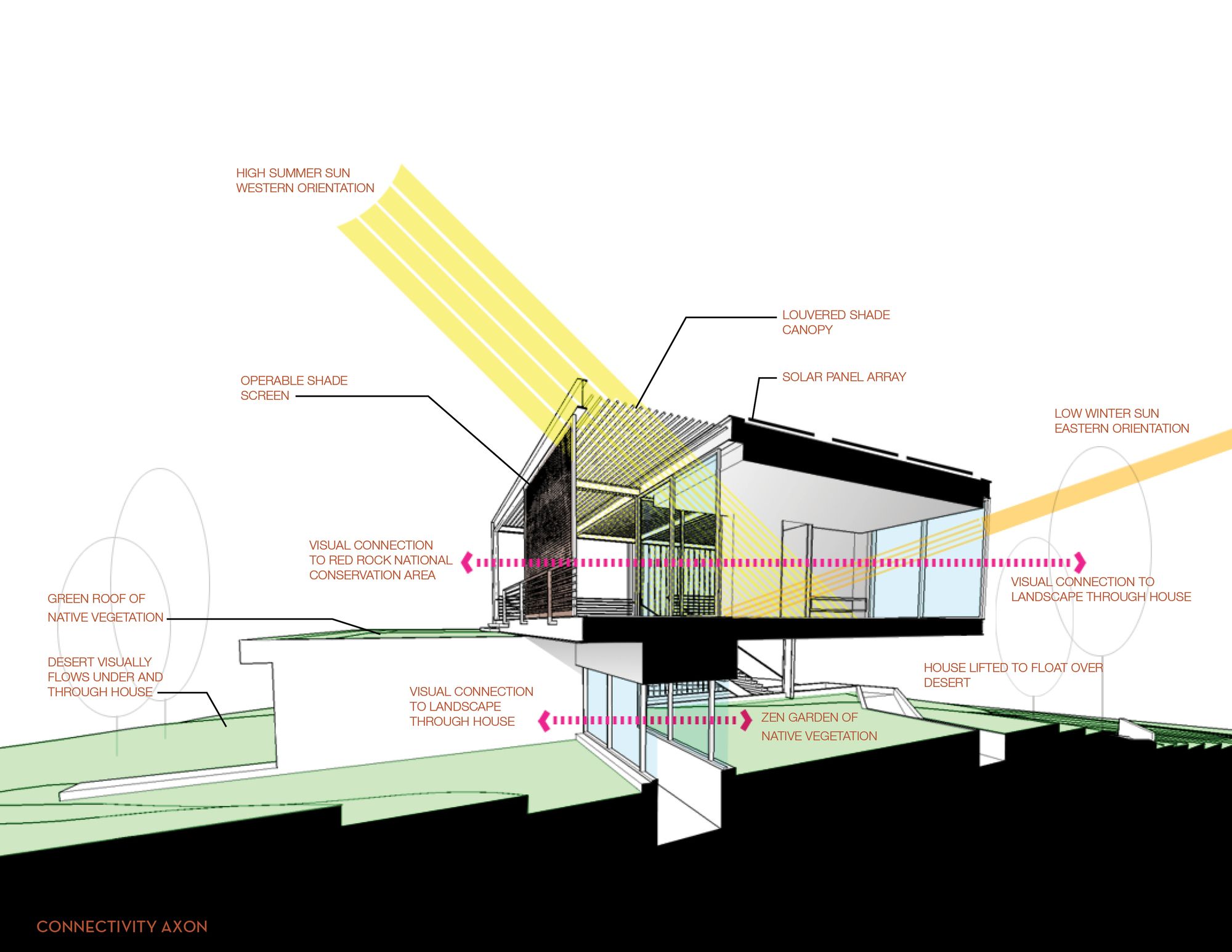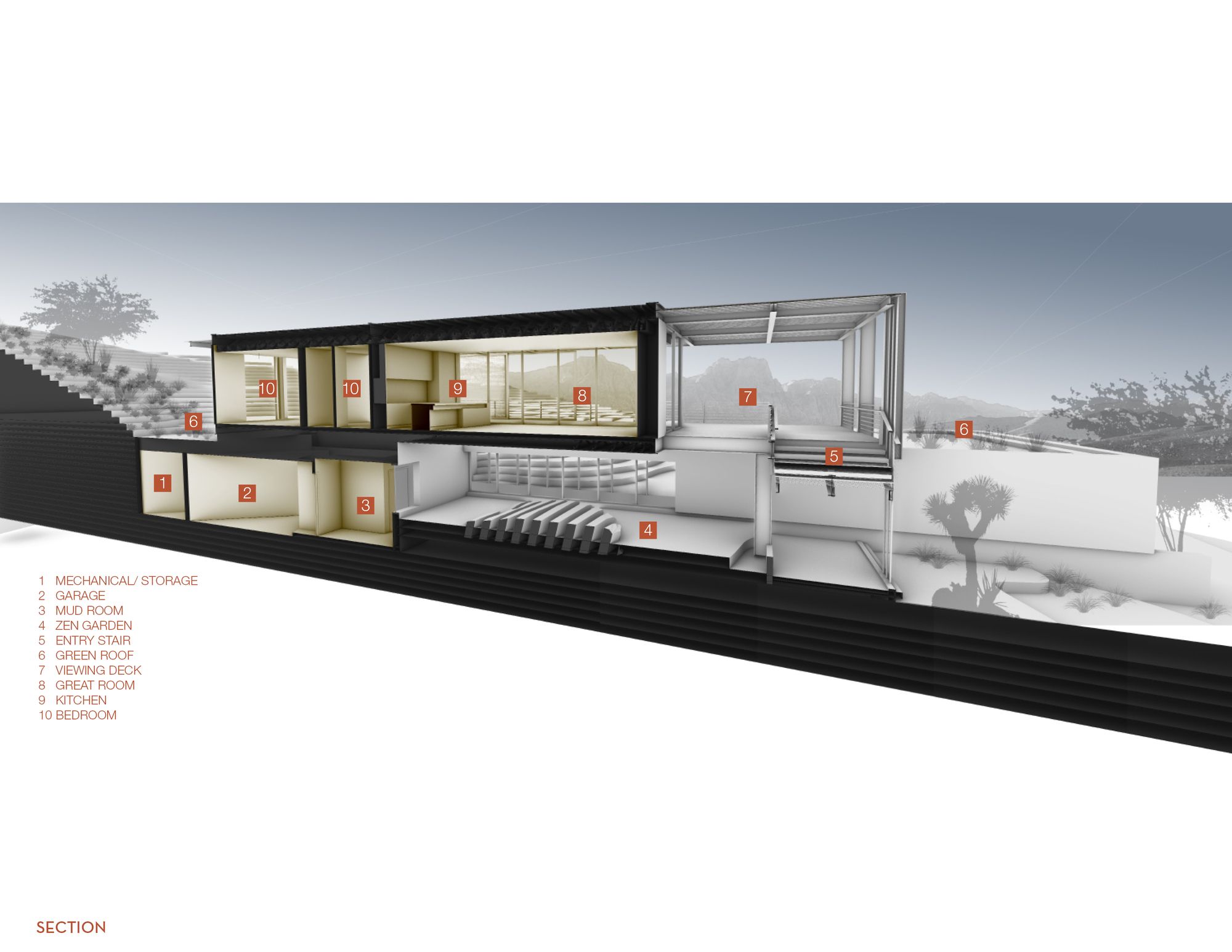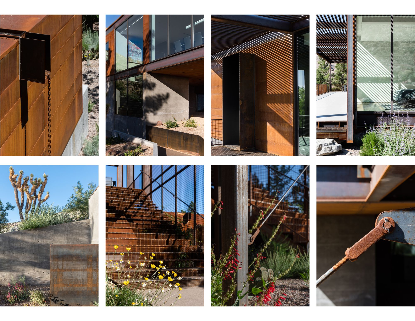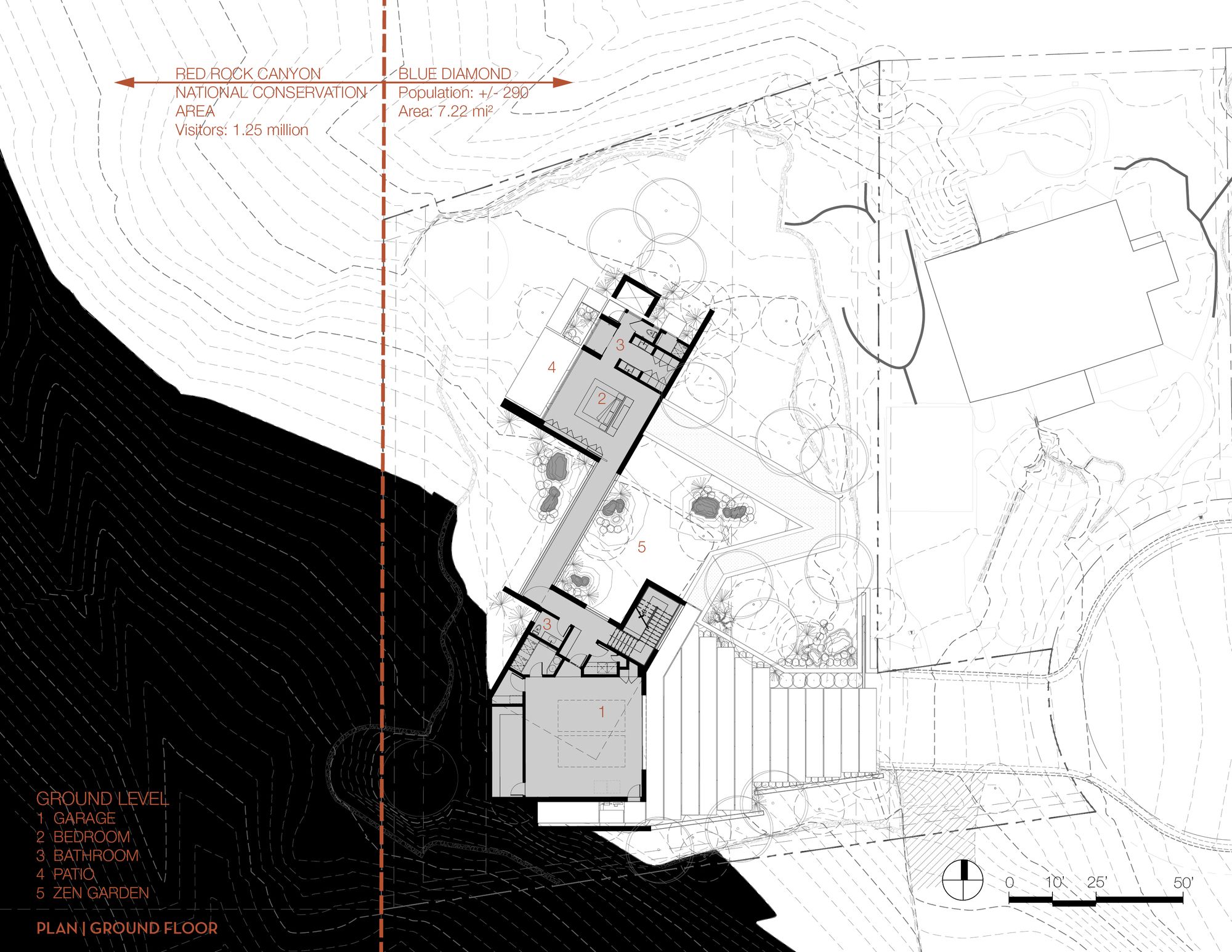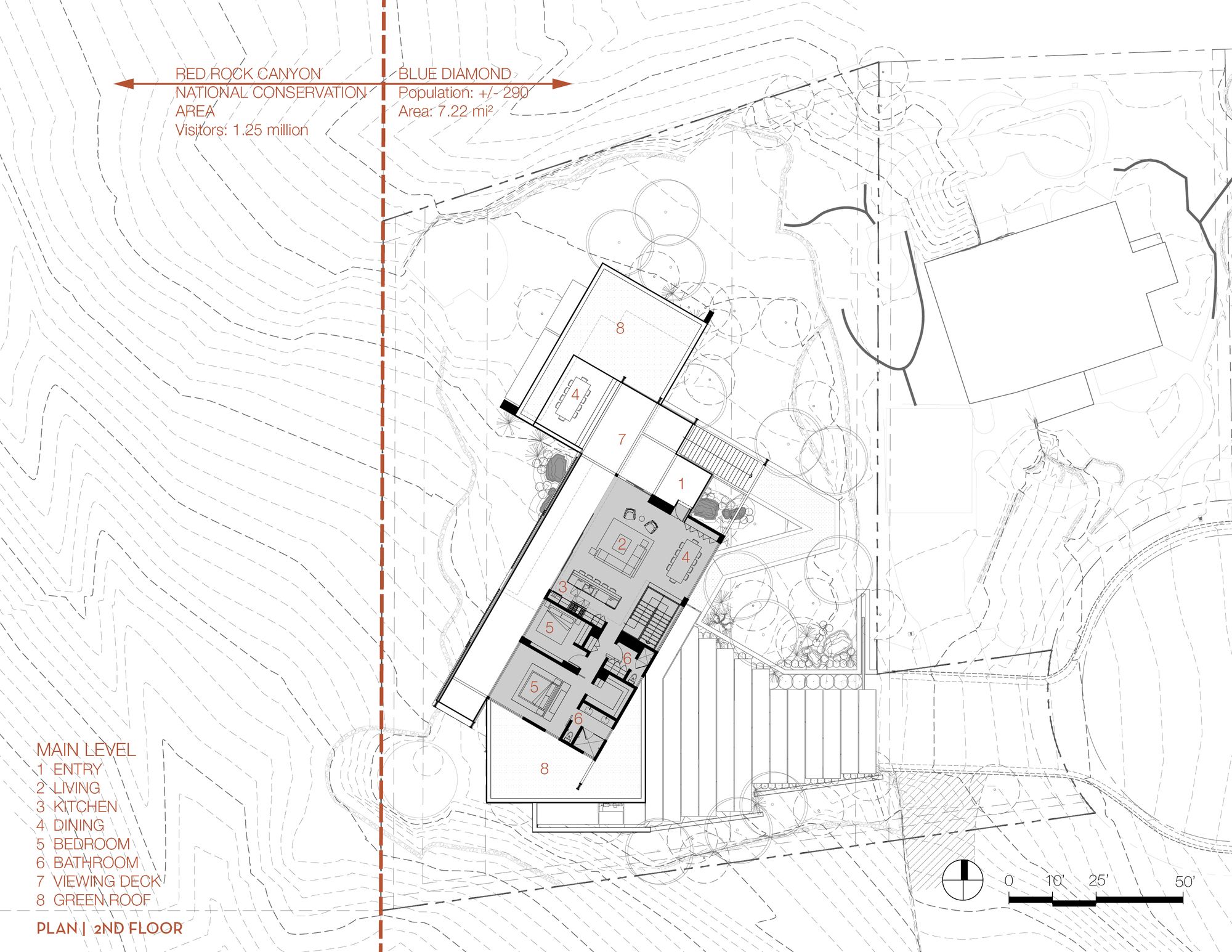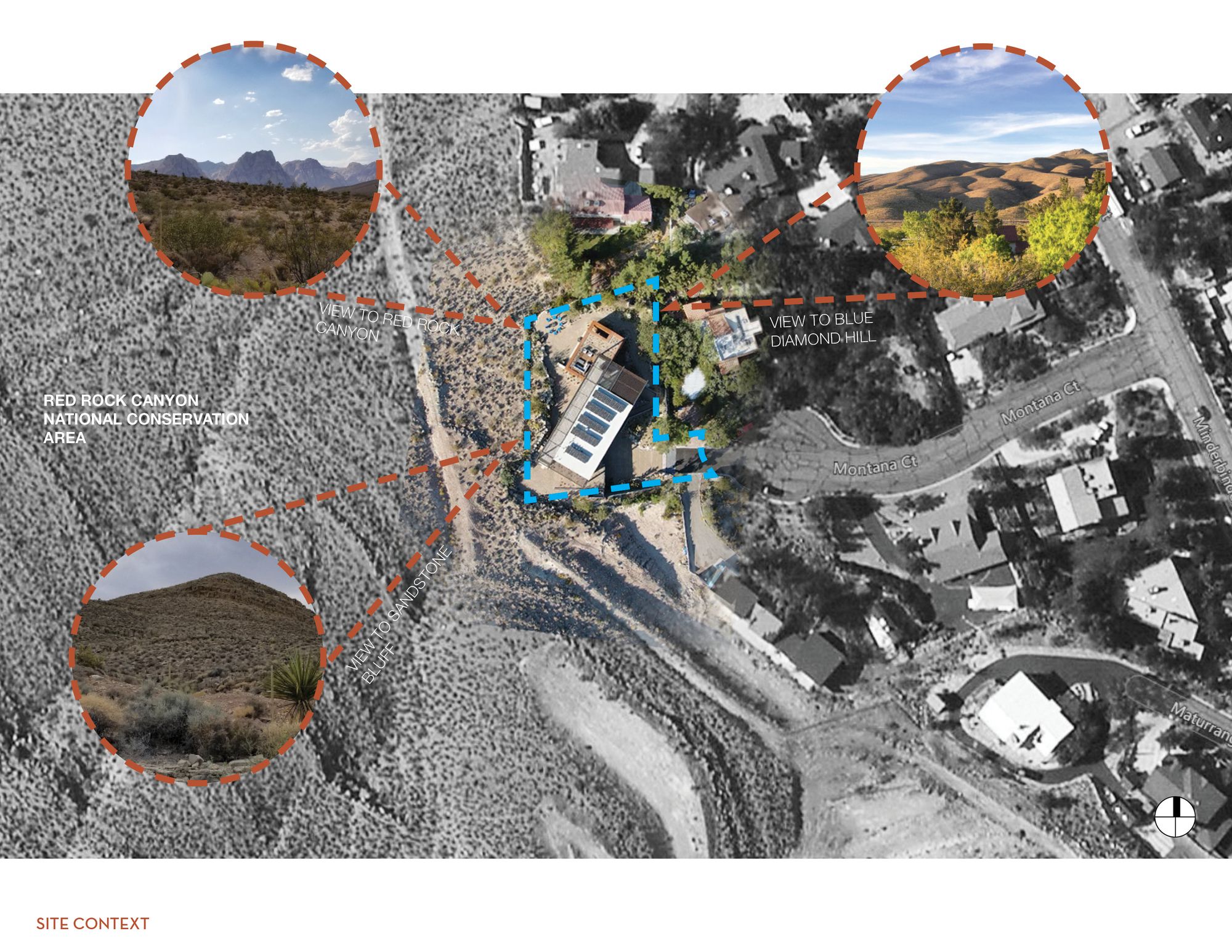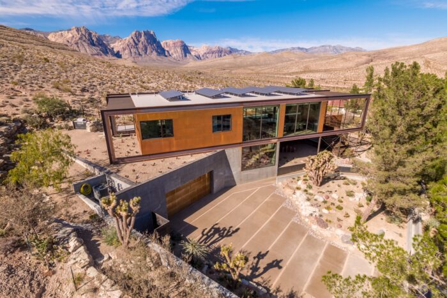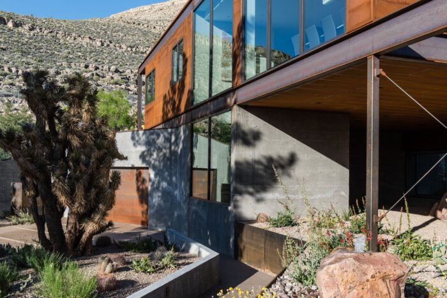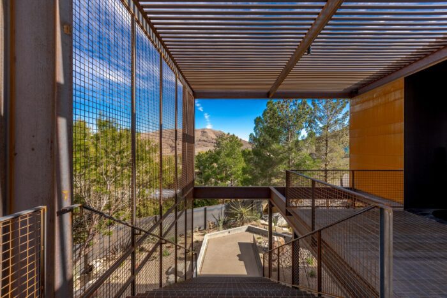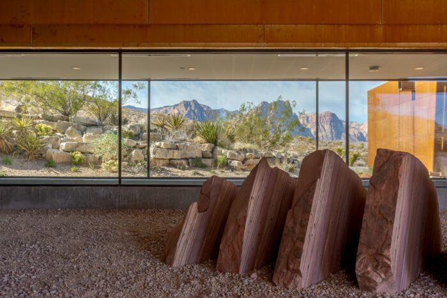min/MAX House
The site for minimum/maximum is one of those rare diamonds in the rough. Upon first viewing, the site seems cluttered in a maze of flora as it is layered with beautiful native plants and trees, but when one looks beyond that, it becomes clear that the site has some of the most panoramic and unobstructed views of Red Rock Canyon and Sandstone Bluff that one could ever hope for.
The initial question we were asked was how could we make the minimum impact on the existing lush landscape, while also maximizing the site’s picturesque views. After a few design charettes, the solution became obvious. We elevated the main section above the desert landscape, leaving the landscape below and making the views of the desert backdrop even more dramatic. This created private zones for our client and unique open spaces that could be utilized with guests.
Architecturally, our client wanted a concrete and steel glass “jewel box,” which were happy to explore. The minimal forms contrast nicely against the dense vegetation and provide ample screening for adequate light diffusions through screen elements throughout the home.
Key Materials – Concrete (smooth face) and Weathered steel (or known as COR-TEN). The primary materials were chosen for their straightforward approach to construction, durability, and relevance to the desert environment. The natural patina of the materials will complement the existing site and contrast the minimal architectural design of the home.
Project Info:
Architects: Punch Architecture
Location: Blue Diamond,United States
Area: 4530 ft²
Project Year: 2019
Photographs: Fraser Almeida, Stephen Morgan
Manufacturers: Roche Bobois, Brizo Kitchen and Bath, Croft House, Heritage Windows, Kholer, Las Vegas Rock, Roll&Hill, Wolf
