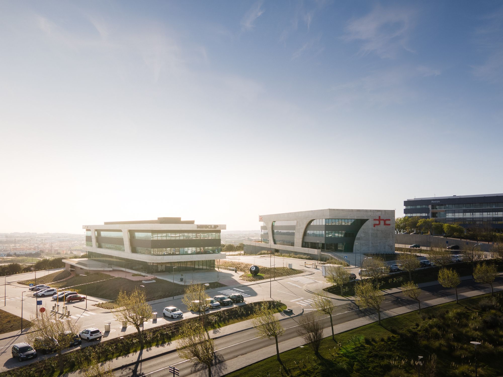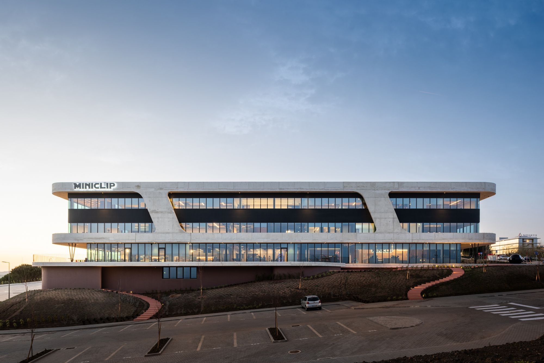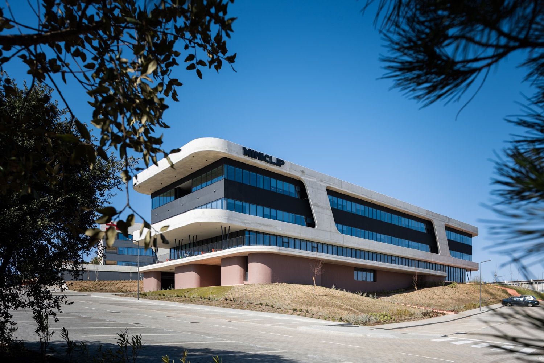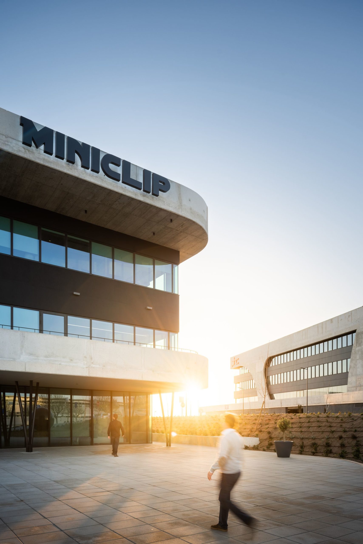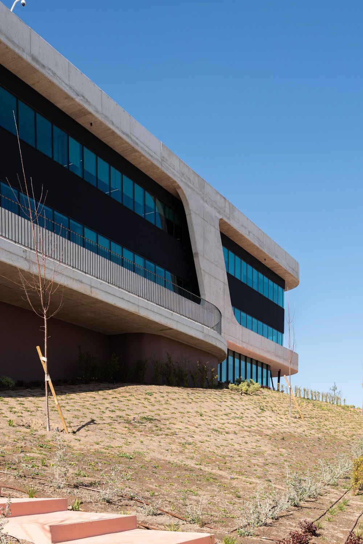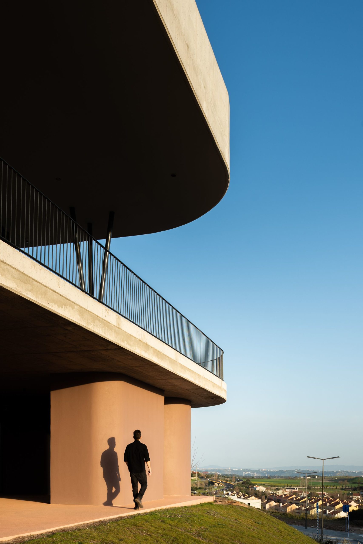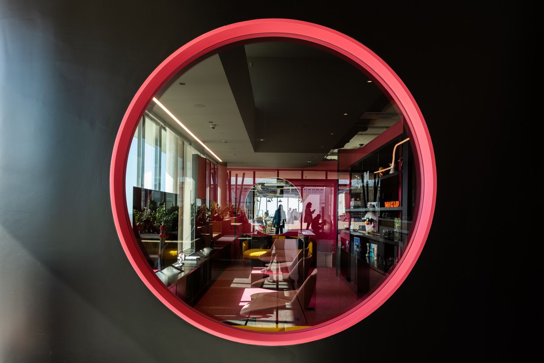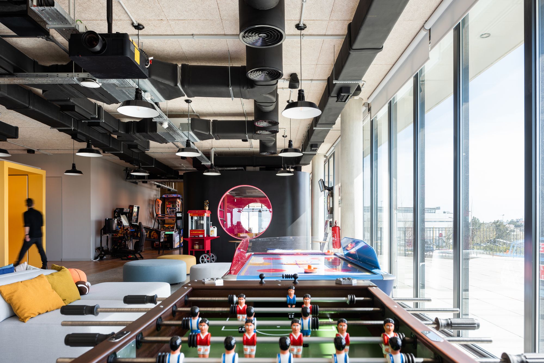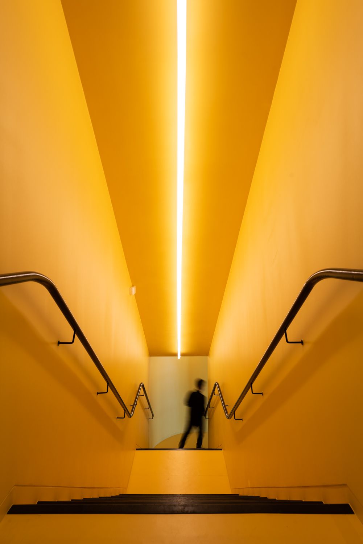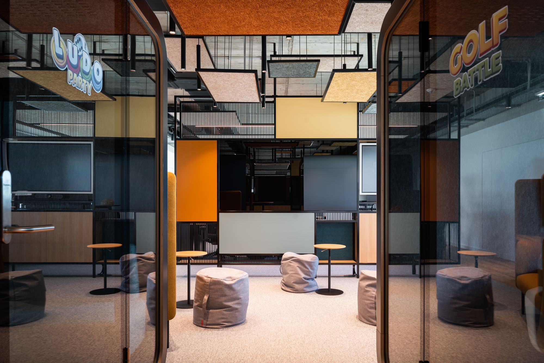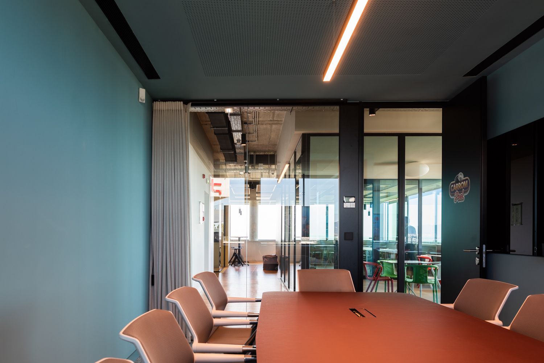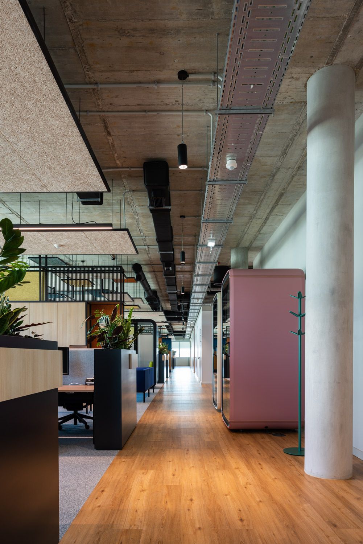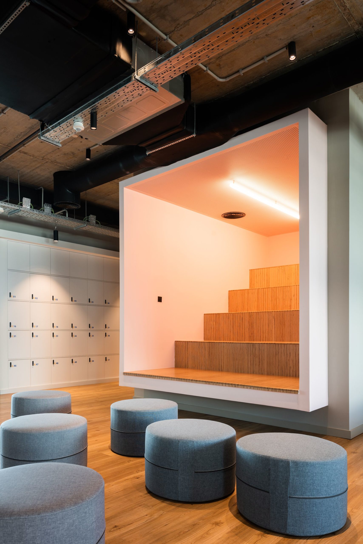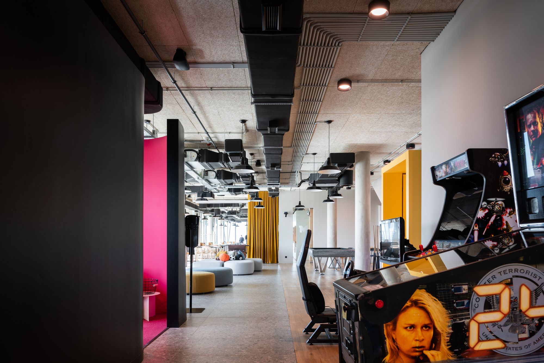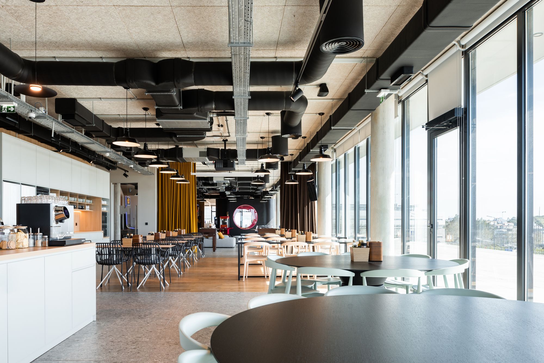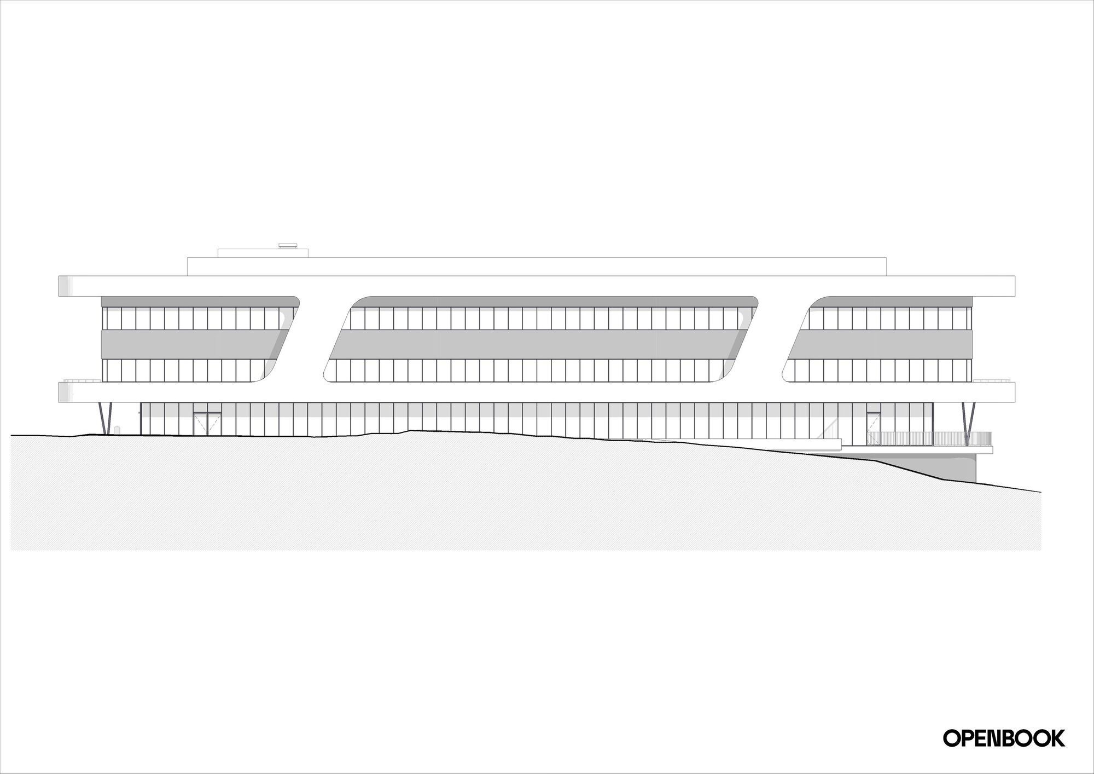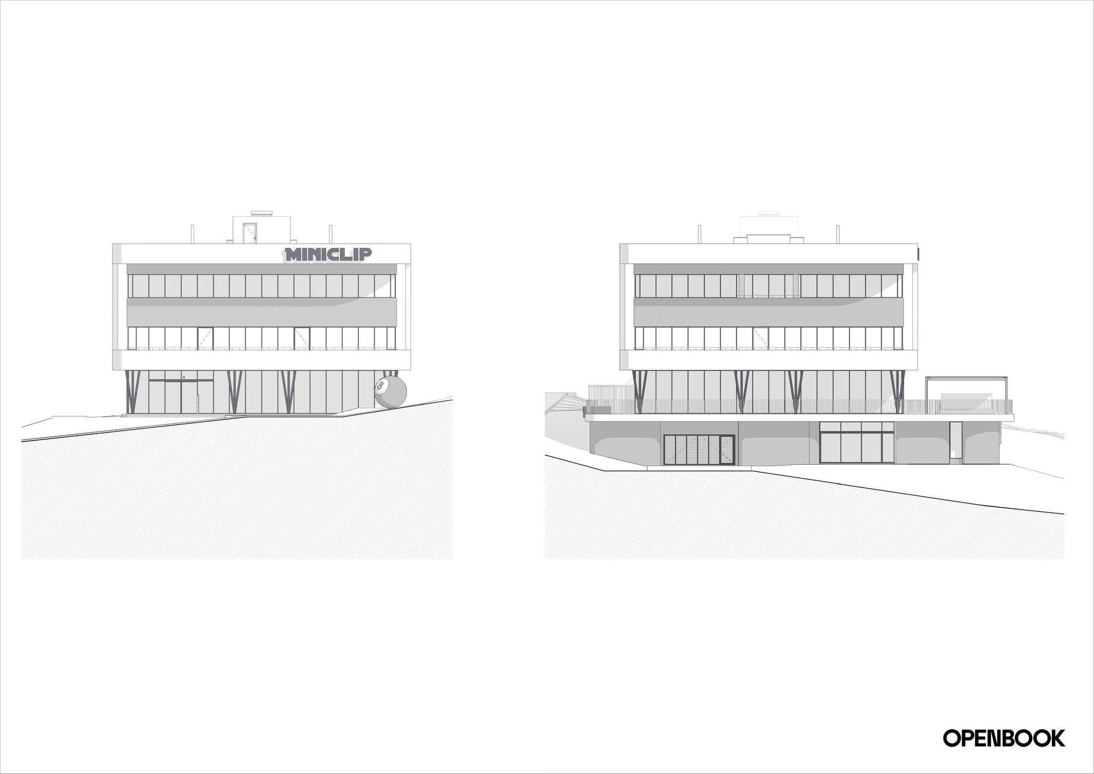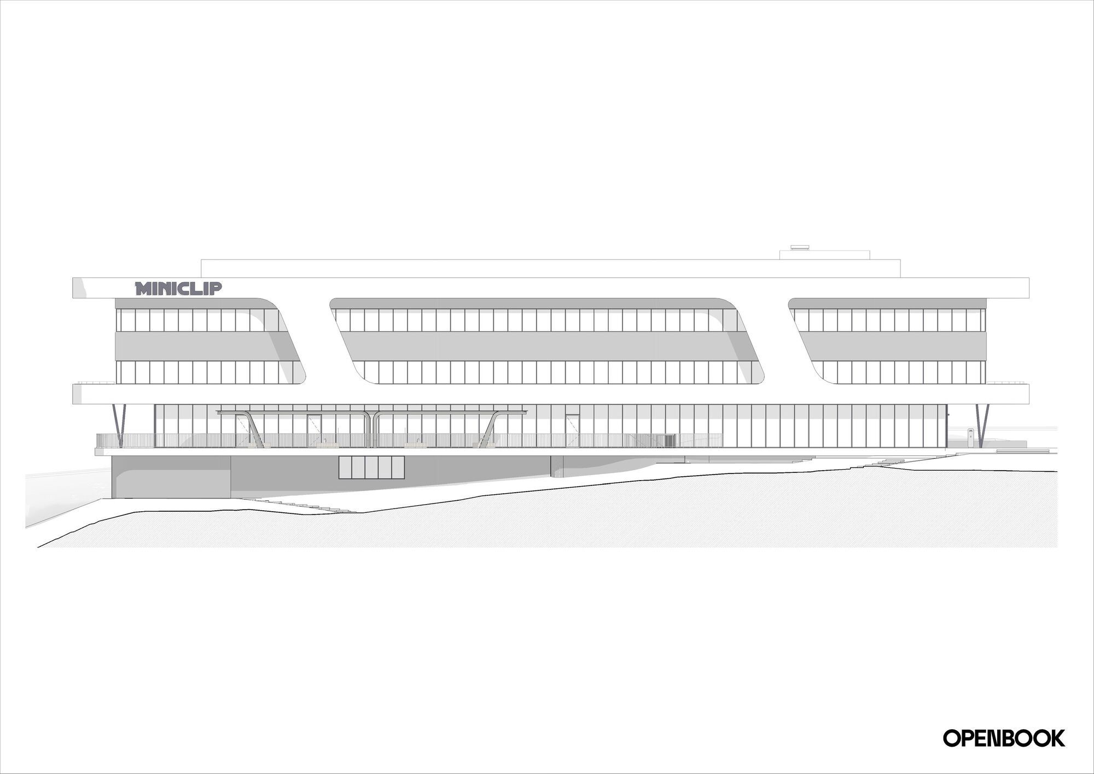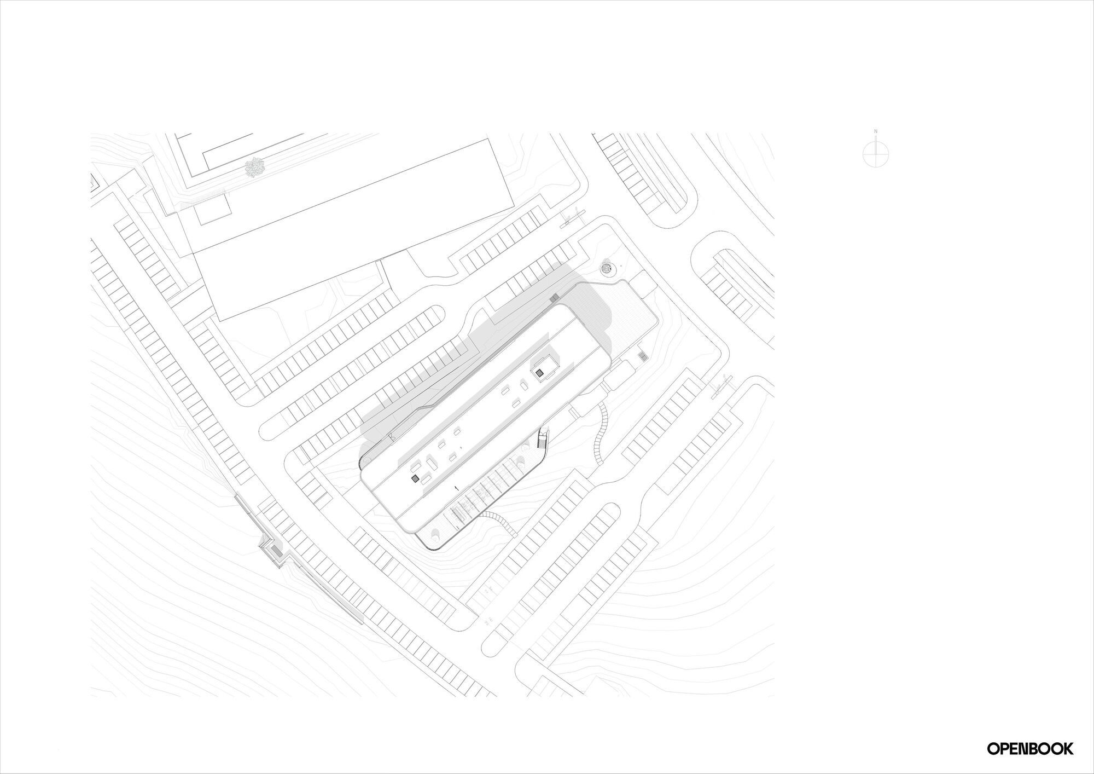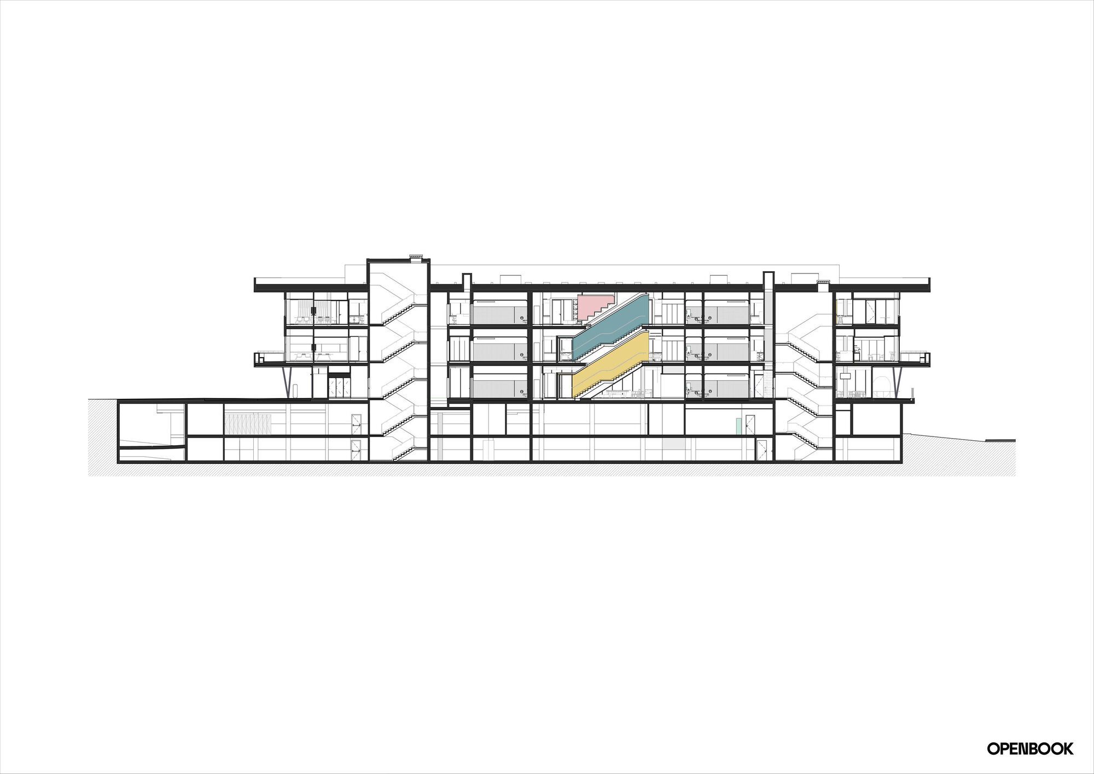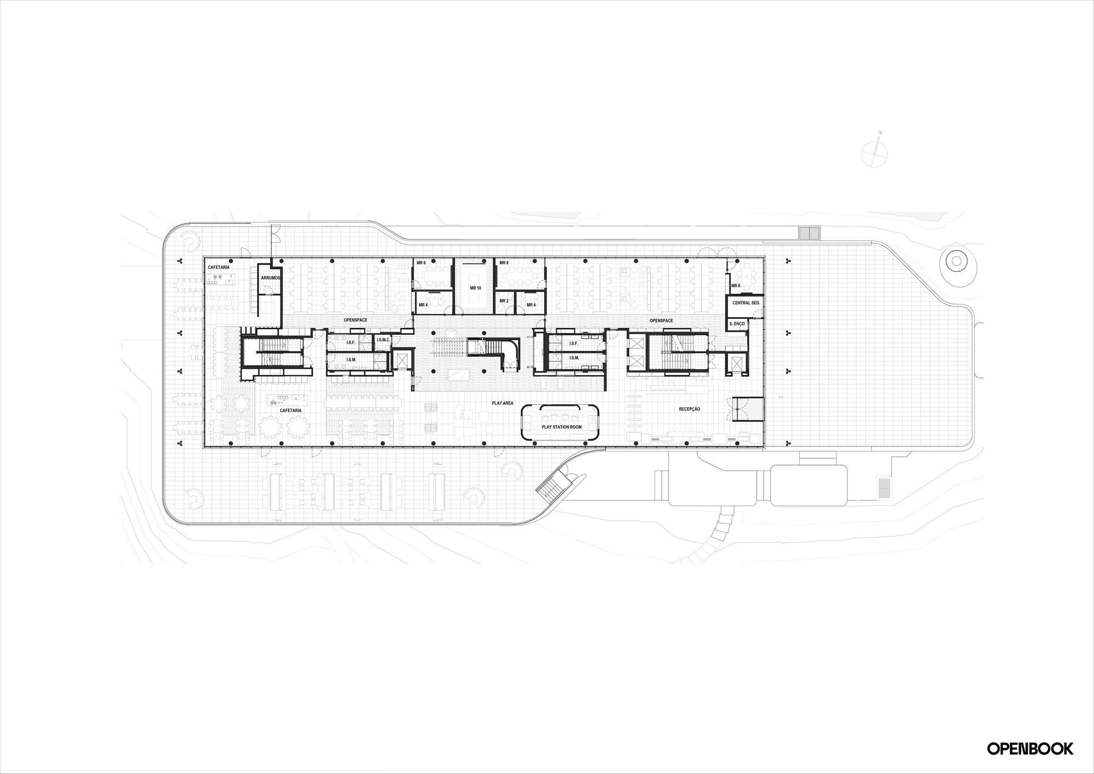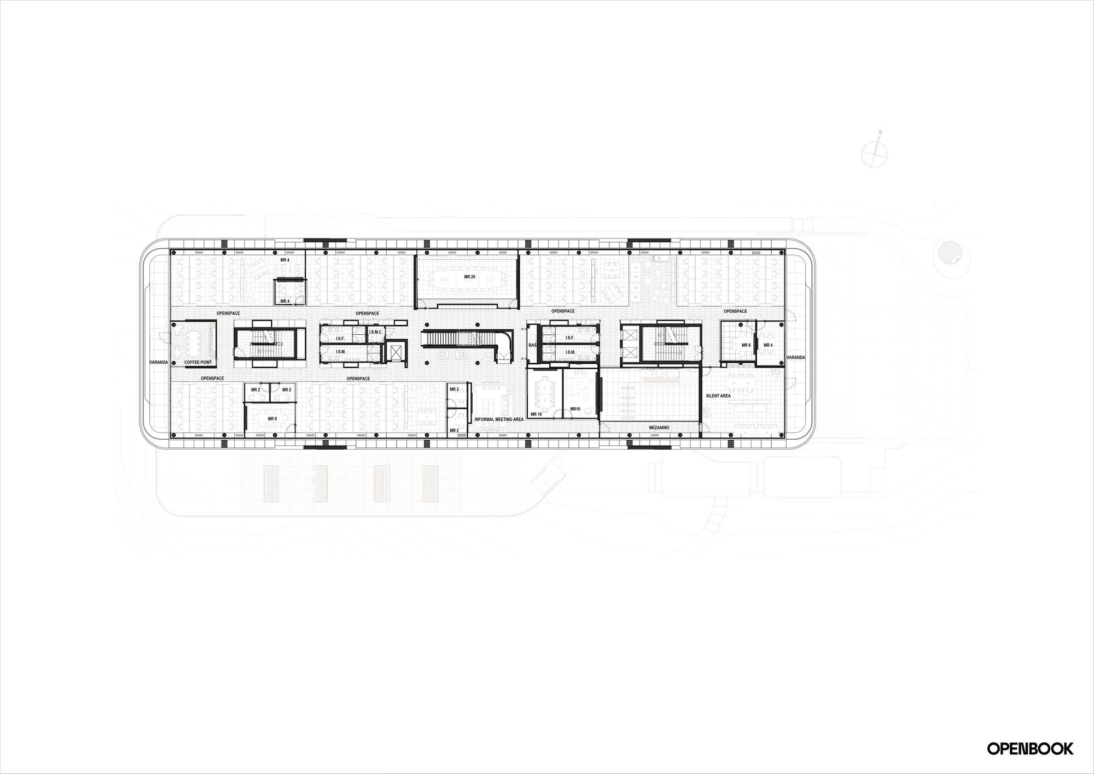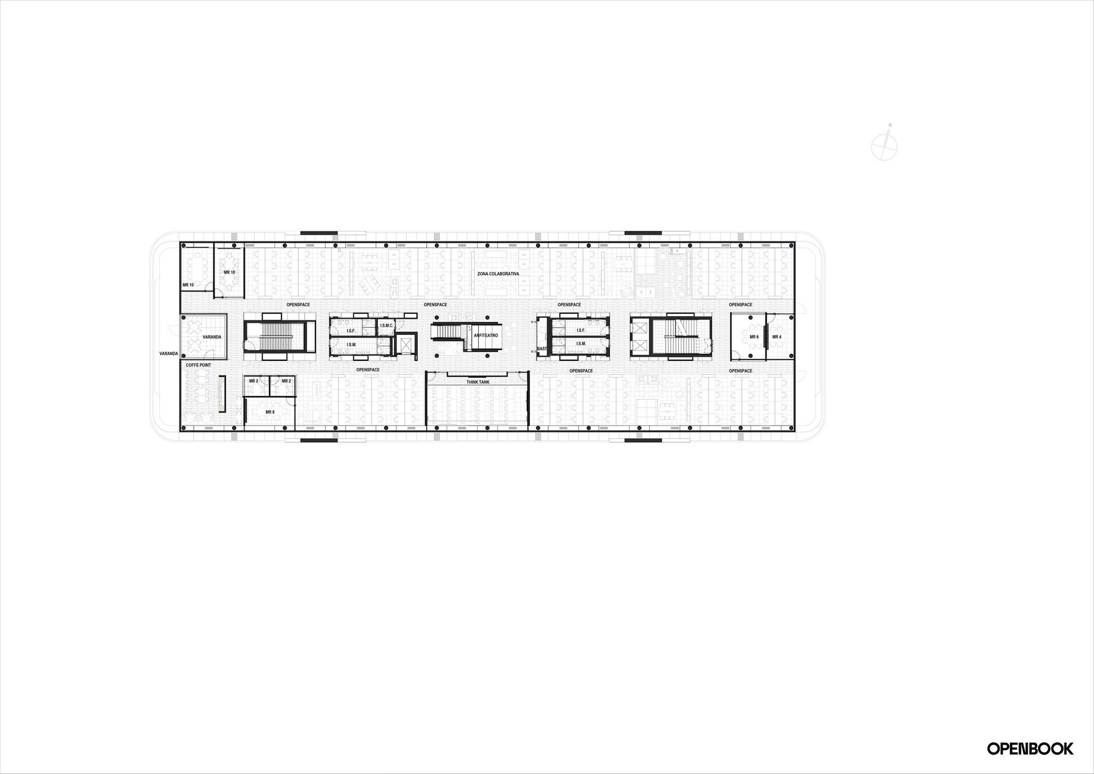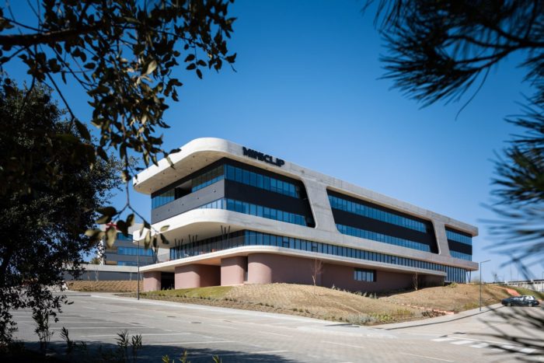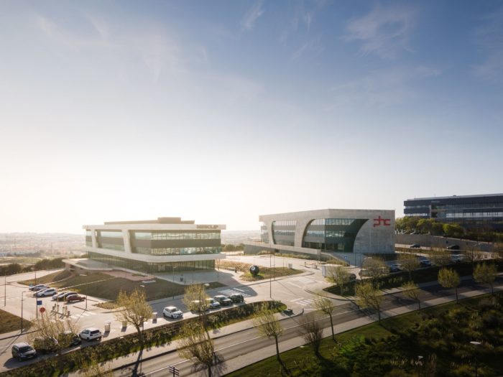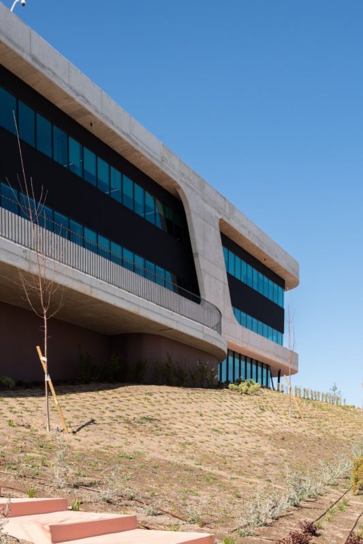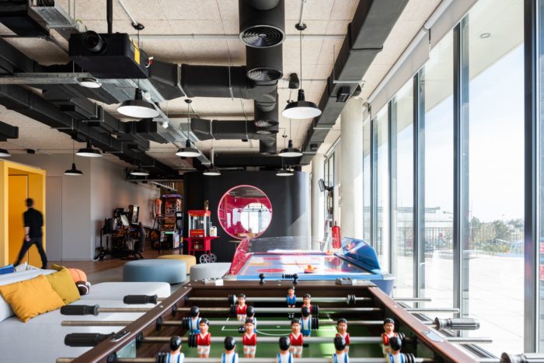Nestled within the Taguspark, situated in the Oeiras Valley, part of the Knowledge City, this custom-designed building spanning 4,000 square meters with a capacity to accommodate approximately 350 individuals serves as the headquarters for Miniclip, the world’s leading digital gaming company.
Miniclip Office Building’s Design Concept
What distinguishes Miniclip Office Building amidst the landscape is its unique design, which evokes a sense of weightlessness and draws inspiration from the world of technology that defines Miniclip. It features an exterior structure crafted from exposed concrete, elevated high above the ground, giving the impression of a structure hovering gracefully over the landscape.
The building’s façade consists of two horizontal components interconnecting into four oblique elements, introducing a dynamic aspect to its overall appearance. This design detail creates the illusion of movement and contributes to the concept of the building appearing to levitate.
Gaming is not just a business for Miniclip; it’s in the very essence of their identity. Stepping into this building feels akin to entering a game box, with that sense of excitement and immersion permeating every corner.
The workplace design is geared towards nurturing creativity and fostering collaboration in a laid-back environment. Notably, the central staircases that connect the various floors have been cleverly designed to resemble the level changes experienced in online games. This unique feature further underscores the company’s passion for gaming and innovation.
Project Info:
Area: 4000 m²
Year: 2022
Photographs: emotenegro / architectural photography
Manufacturers: Celenit , Cortizo , FENESTEVES , Haworth , Interface
Construction Owner: Taguspark
Contractor: DST Group
Project Manager: Alphalink
City: Oeiras
Country: Portugal
