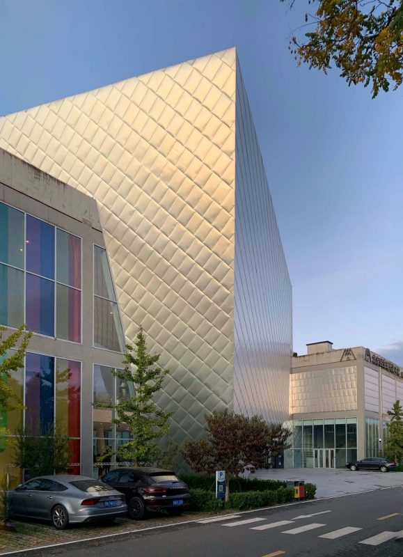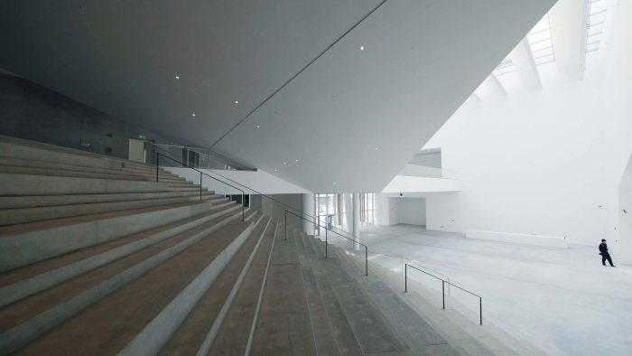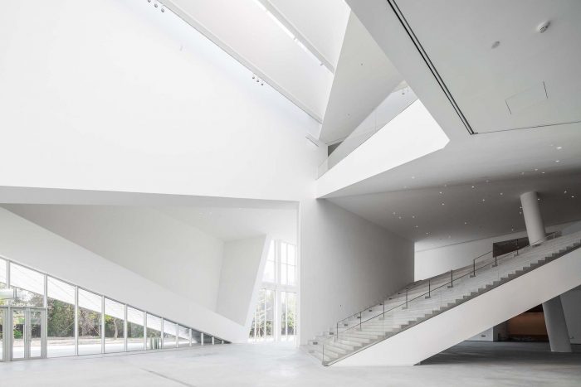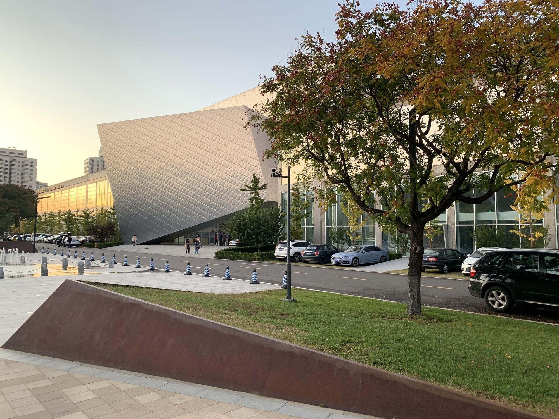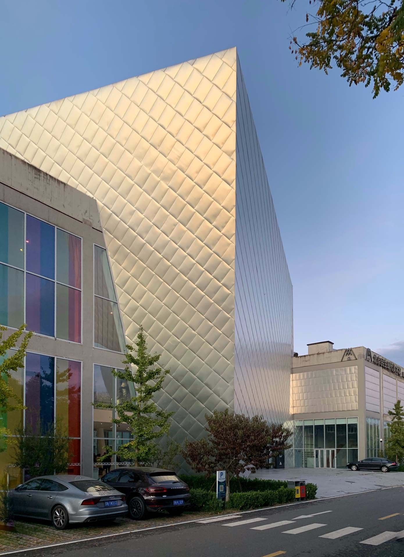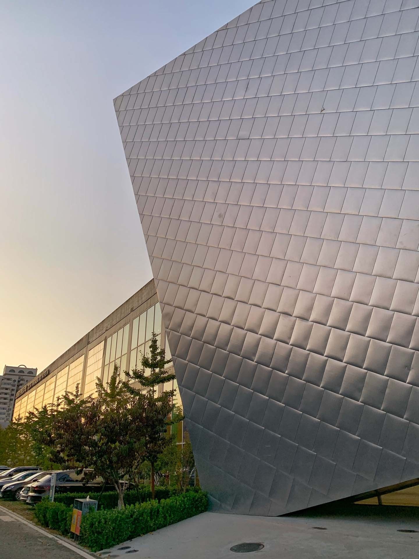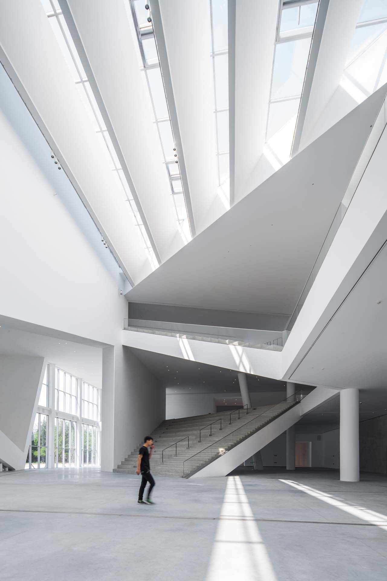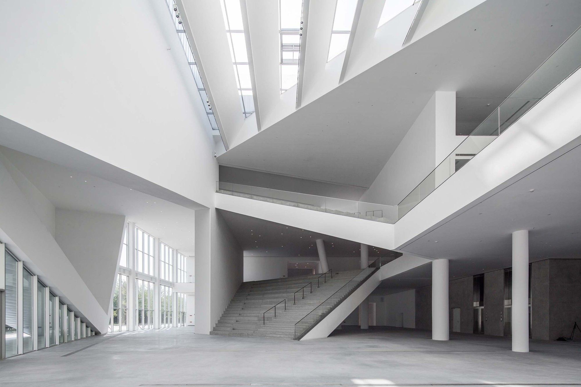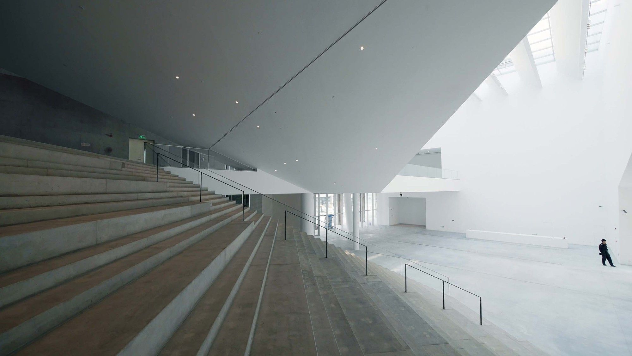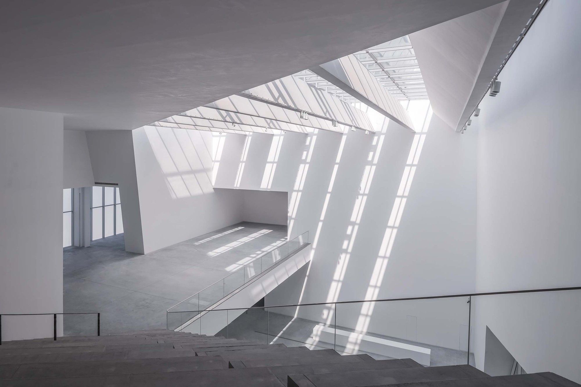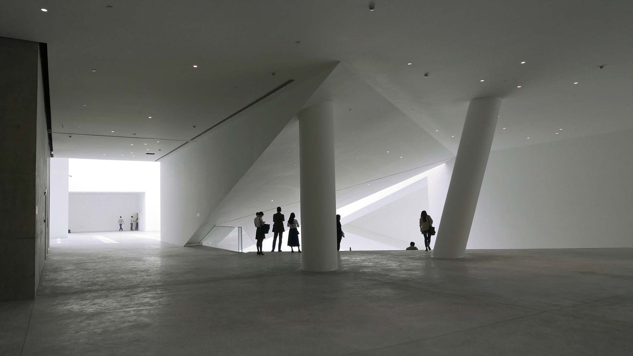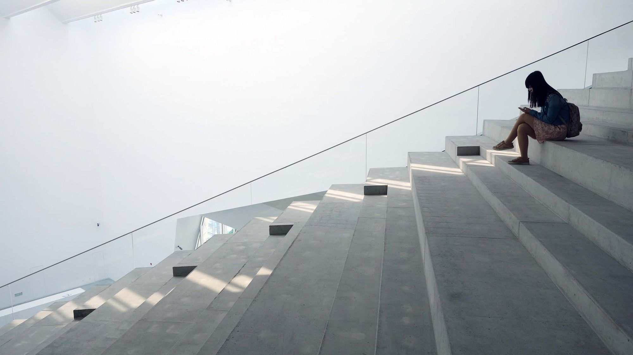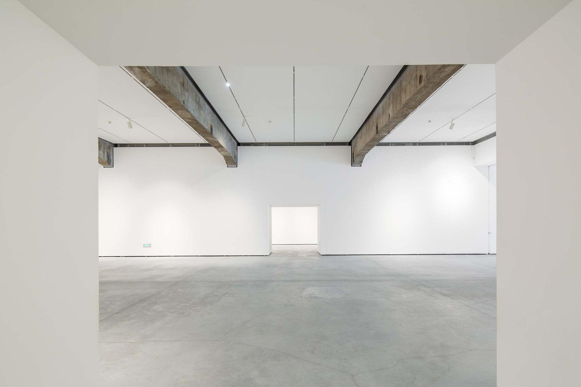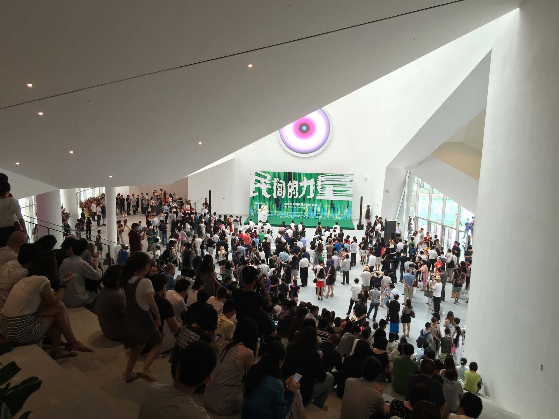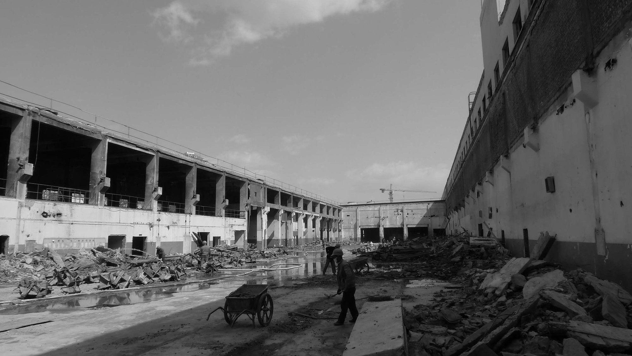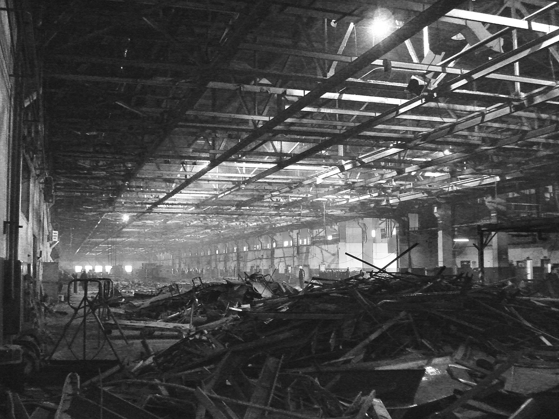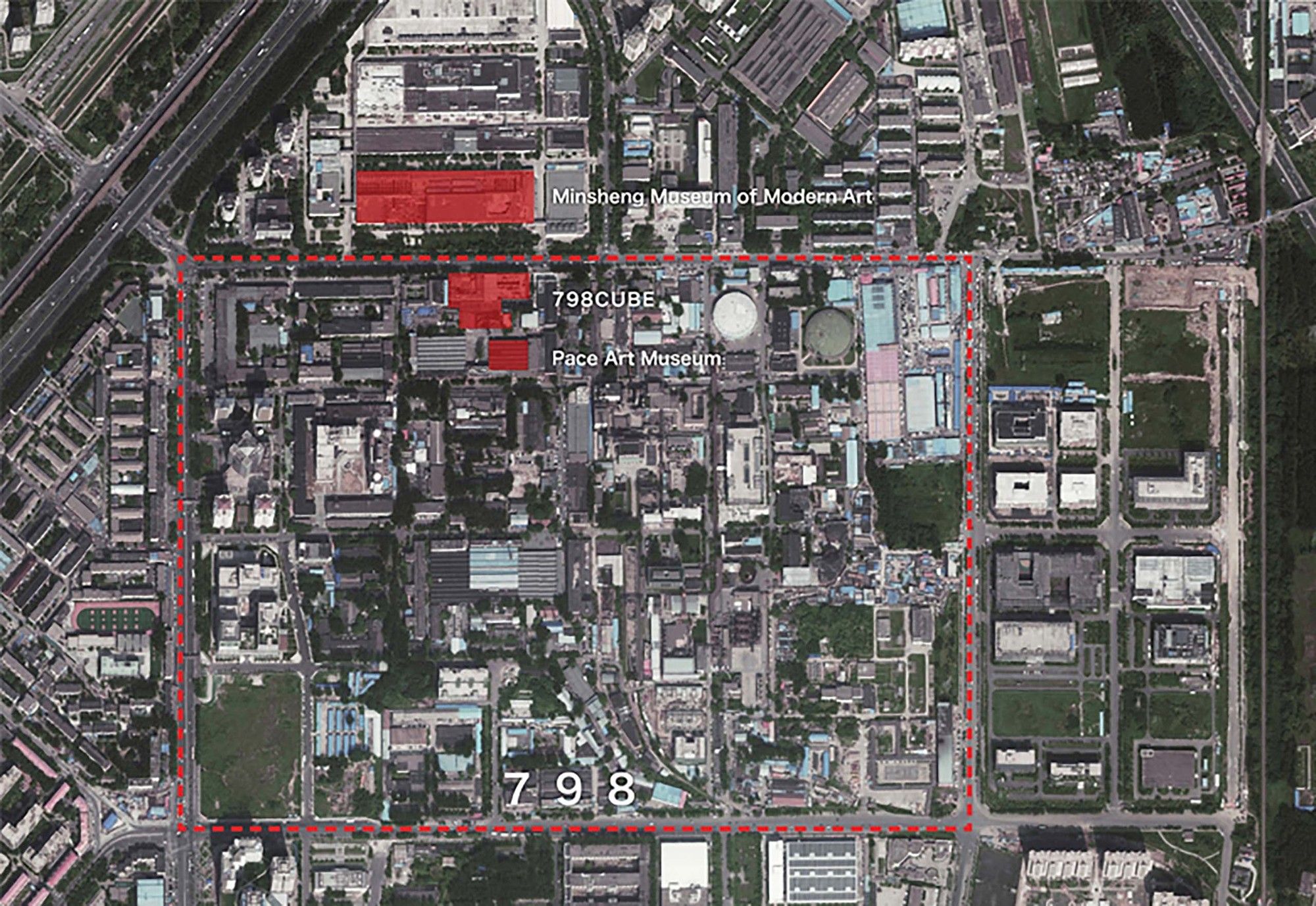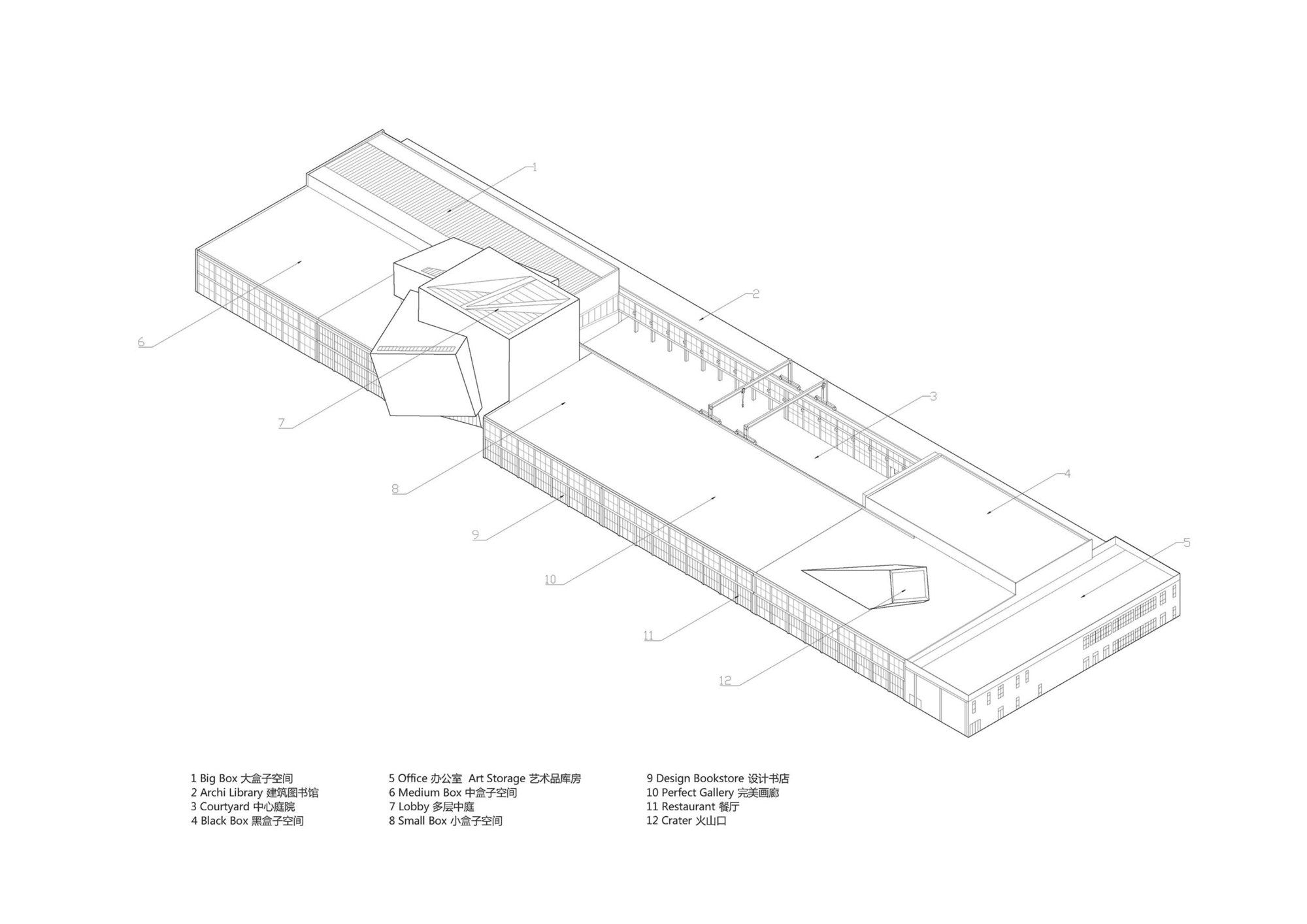Minsheng Contemporary Art Museum
Art is synonymous with daily life and what could be as artistic as designing a contemporary art museum inside an electronics factory belonging to the 1980s? The architects behind the design for the Minsheng Contemporary Art Museum in Beijing are Studio Pei Zhu.
Rather than conceiving the gallery as a space only for artists and connoisseurs, the Minsheng Contemporary Art Museum is the “largest public dedicated exhibition space” for contemporary art in China. The designers felt that the nature of art galleries quintessentially is not to be flexible and open, but rather secluded and monotonous. The galleries have the 5 metre height of a traditional gallery, but their design is more flexible. Instead of becoming a “white cube” like all art galleries, the museum contains spaces of different sizes dedicated to different types of functions. These are a big box, a small box, middle box, a classic space, a courtyard exhibition space and a black box for performances, conventions and exhibitions.
Usually art galleries have a formal air to them right from the entrance. In this museum however, each space within extends organically from a reception foyer that has a staircase seating. The installation park in front of the museum, and a roof top exhibition area are other spaces that make the museum more open, encouraging the public to explore.
The rough textures and surfaces of the factory have not been discarded and have been made a part of the museum. The museum teams a gleaming facade at the entrance with the industrial characteristics of the factory resulting in an idiosyncratic style. The architects have created a diverse and public atmosphere, not only through the types of spaces they have designed, but also through how these spaces connect to each other. The staircase sitting, organic plan and open exhibitions spaces make sure that the museum is not perceived as exclusive to the art fraternity.
Architects: Studio Pei-Zhu
Architect in Charge: Zhu Pei
Design Team: He Fan, Edwin Lam, Wang Zheng, Damboianu Albert Alexandru, Virginia Melnyk, Guo Nan, Ke Jun, Wang Peng, Li Gao
Consultants: Thomas Krens / GCAM
Project Year: 2015
Photographs: Fang Zhenning, Zhu Qingsheng, Minsheng Art Museum
Image Courtesy of Studio Zhu-Pei
Image Courtesy of Studio Zhu-Pei
Image Courtesy of Studio Zhu-Pei
photography by © Qingzhu
photography by © Qingzhu
photography by © Zhenning Fang
photography by © Qingzhu
photography by © Zhenning Fang
photography by © Zhenning Fang
photography by © Zhenning Fang
photography by © Zhenning Fang
photography by © Qingzhu
photography by © Zhenning Fang
Courtesy of Studio Zhu-Pei
Courtesy of Studio Zhu-Pei
Model
location
conceptual sketch
axonometric


