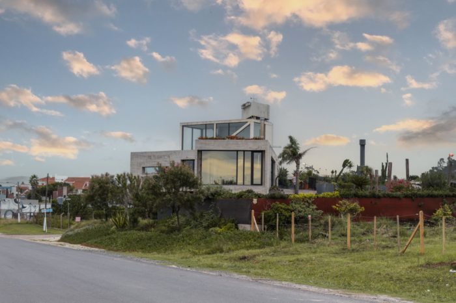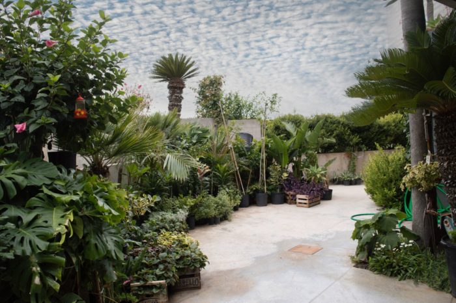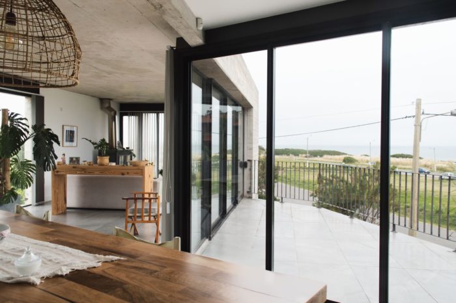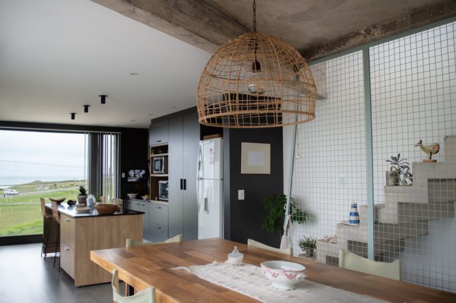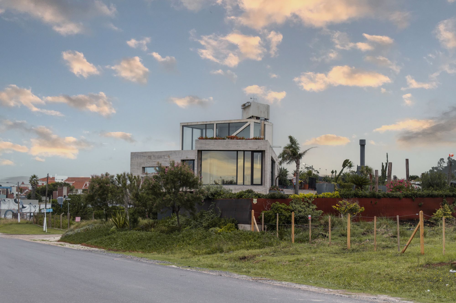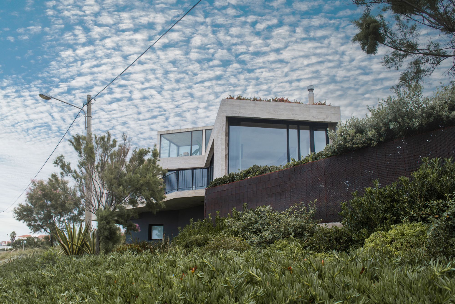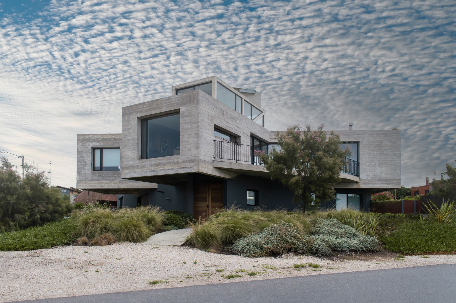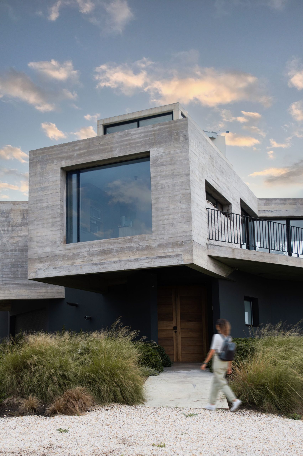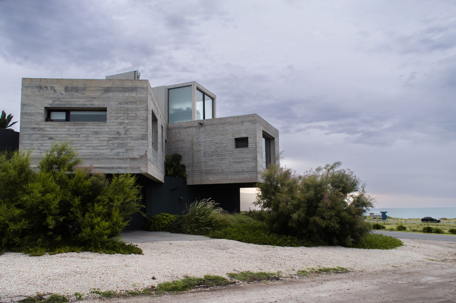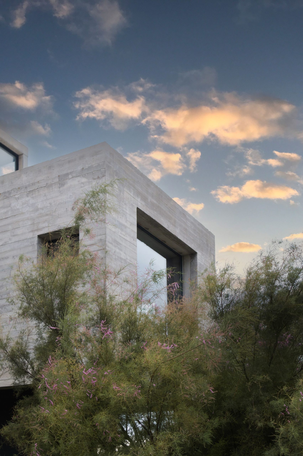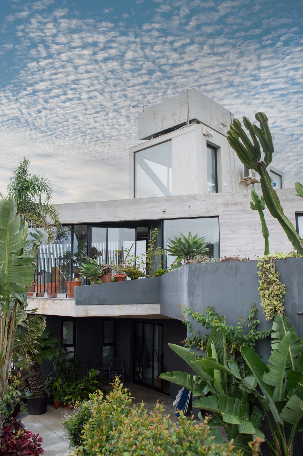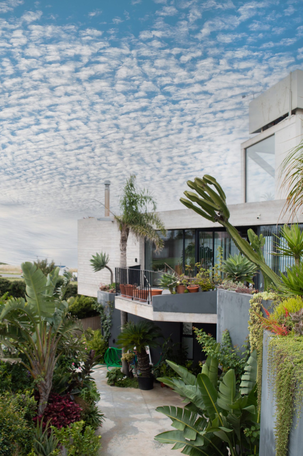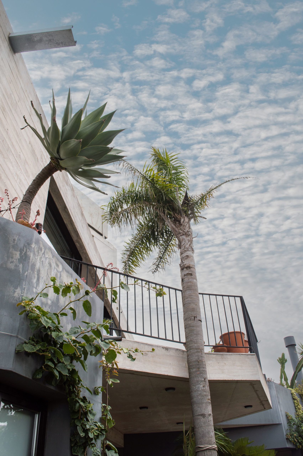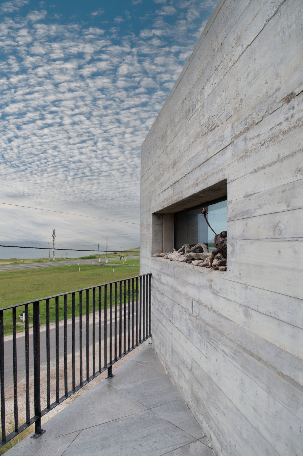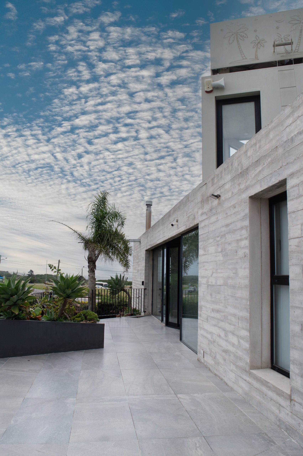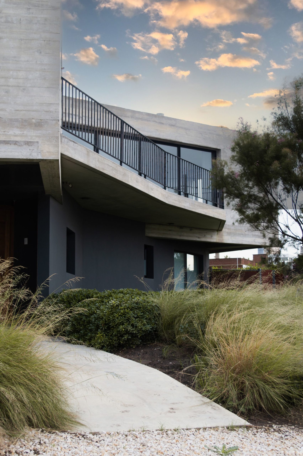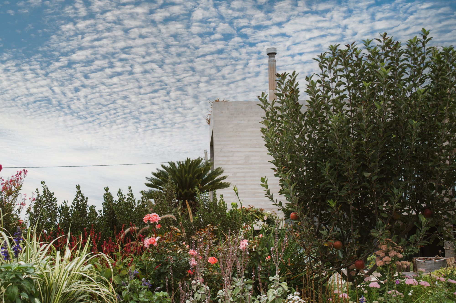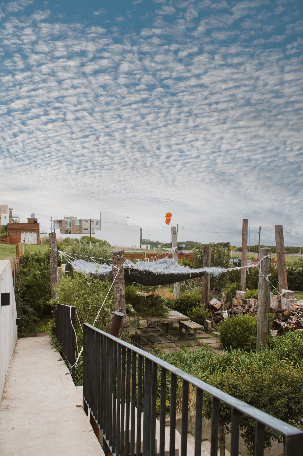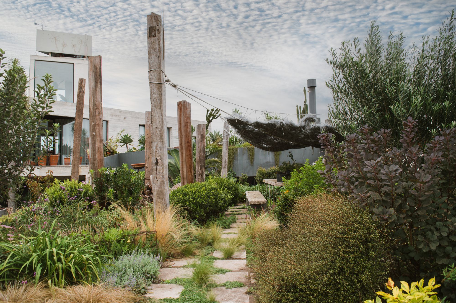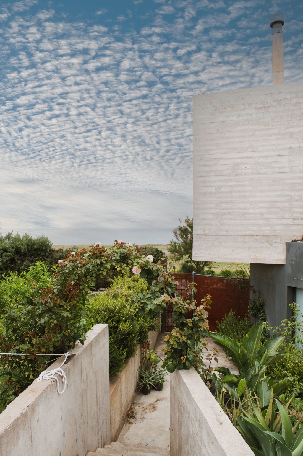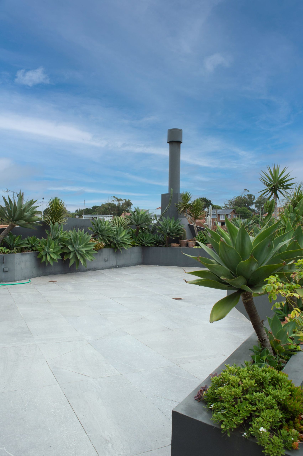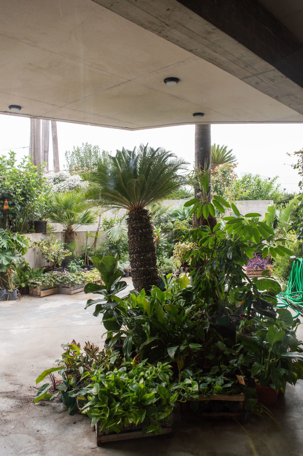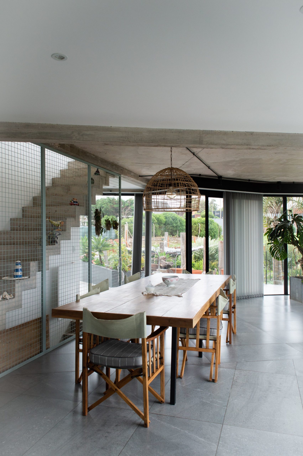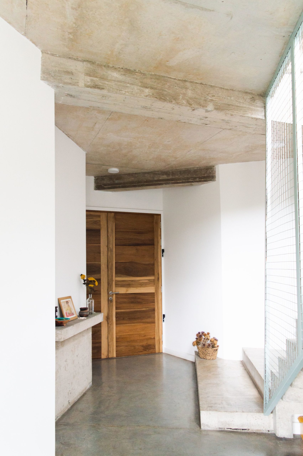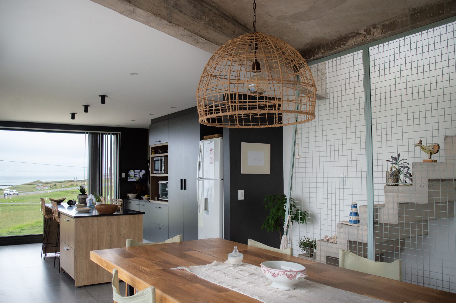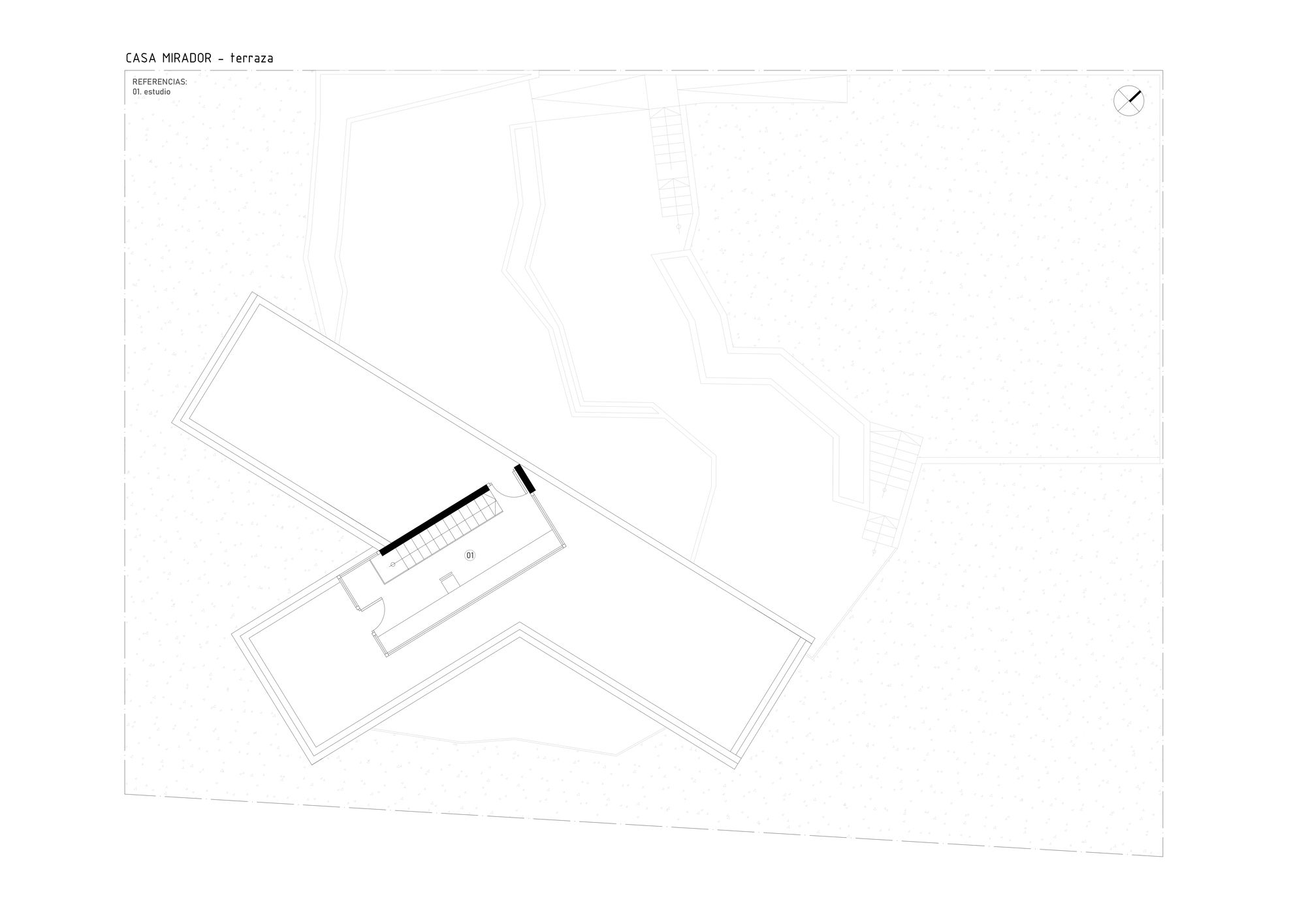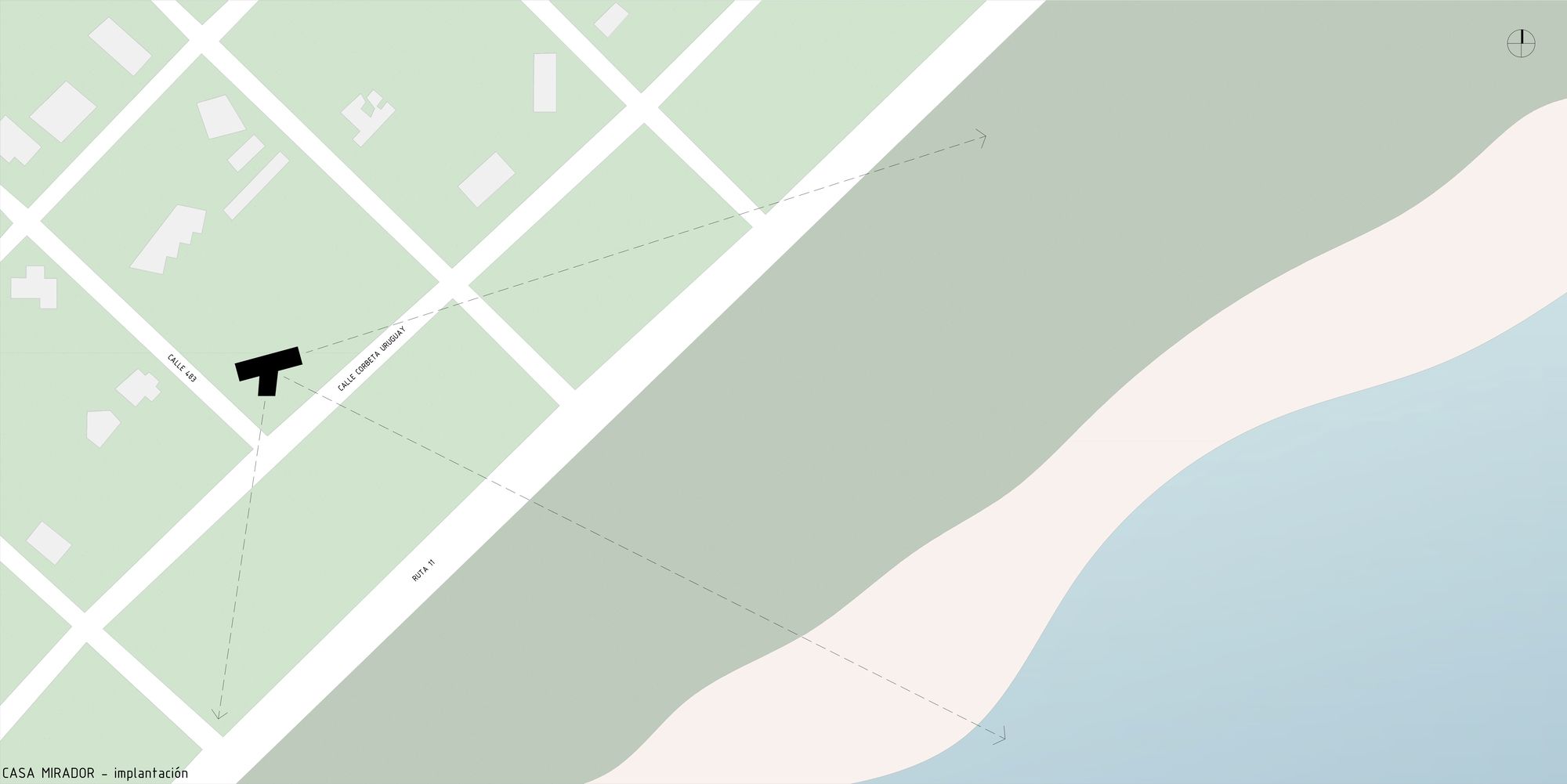Mirador House’s Design Concept
Nestled in a corner of the southernmost blocks in Mar del Plata’s San Carlos neighborhood, the Mirador House, tailored for a renowned city landscaper and his spouse, takes shape. Drawing inspiration from the breathtaking panoramic views that envelop the surroundings, the design of the dwelling reflects the dynamic morphology of the landscape. Positioned at the highest point, the residence showcases the vastness of the Atlantic Ocean, boasting two distinctive features. To the south, the sea crashes against a cliff, while to the northeast, ‘La Restinga’ marks the endpoint where the ‘Tandilia’ mountain chain gracefully meets the sea.
The Mirador House project initially aimed to encapsulate the expansive view by configuring the upper floor into the shape of a ‘Greek Y’, effectively creating two ‘photographs’ of the landscape. The design features two canyon-like ends that artfully frame the scenery, specifically the break and the ‘Restinga’. To achieve this, key communal areas such as the kitchen, dining and living room, and master bedroom were strategically positioned on the upper floor. Meanwhile, the remaining rooms, including the garage, laundry room, and guest bedroom, were placed on the ground floor, seamlessly integrated into the lush vegetation surrounding them.
The Mirador House’s morphological layout efficiently addressed the safeguarding of the garden and terraces against the sun. Shielded from the potent and chilly winds of Mar del Plata, the house, extending from the southeast to the northeast, enables the terraced gardens to benefit from sunlight. This favourable arrangement facilitates the optimal development of various plant species within the garden.
The garden at the forefront, featuring native plant species, establishes a connection between the Mirador House and the earth, anchoring it and contributing to the natural urban landscape of the area. The garden becomes an integral part of the distinctive natural cliffs shaped over time by sediments from the Andes Mountains transported through the wind. Local grasses, capturing these sediments layer by layer, actively participated in the formation of the cliffs. In this residence, geology, landscaping, and architecture seamlessly intertwine, creating a harmonious dance among these elements.
Project Info:
Architects: Lépore & Salvini – Arquitectura & Atelier
Area: 3520 ft²
Year: 2020
Photographs: Victoria E. Sierra King
Lead Architect: Julieta Lépore
Landscaping: Levi Paisajismo
Engineer: Juan Pablo Sanmartano
Program: Family house
City: Mar del Plata
Country: Argentina
© Victoria E. Sierra King
© Victoria E. Sierra King
© Victoria E. Sierra King
© Victoria E. Sierra King
© Victoria E. Sierra King
© Victoria E. Sierra King
© Victoria E. Sierra King
© Victoria E. Sierra King
© Victoria E. Sierra King
© Victoria E. Sierra King
© Victoria E. Sierra King
© Victoria E. Sierra King
© Victoria E. Sierra King
© Victoria E. Sierra King
© Victoria E. Sierra King
© Victoria E. Sierra King
© Victoria E. Sierra King
© Victoria E. Sierra King
© Victoria E. Sierra King
© Victoria E. Sierra King
© Victoria E. Sierra King
© Victoria E. Sierra King
© Victoria E. Sierra King
Plan - Ground floor
Plan - 1st floor
Plan - Terrace
Plan - Site


