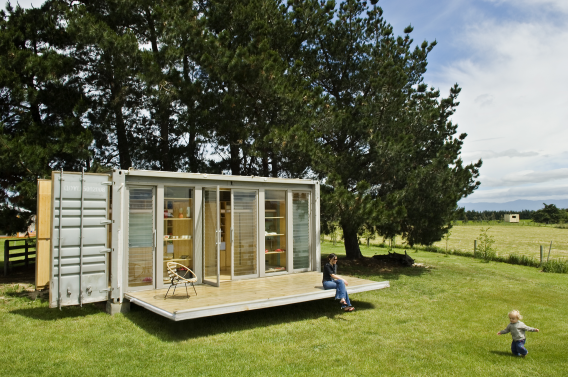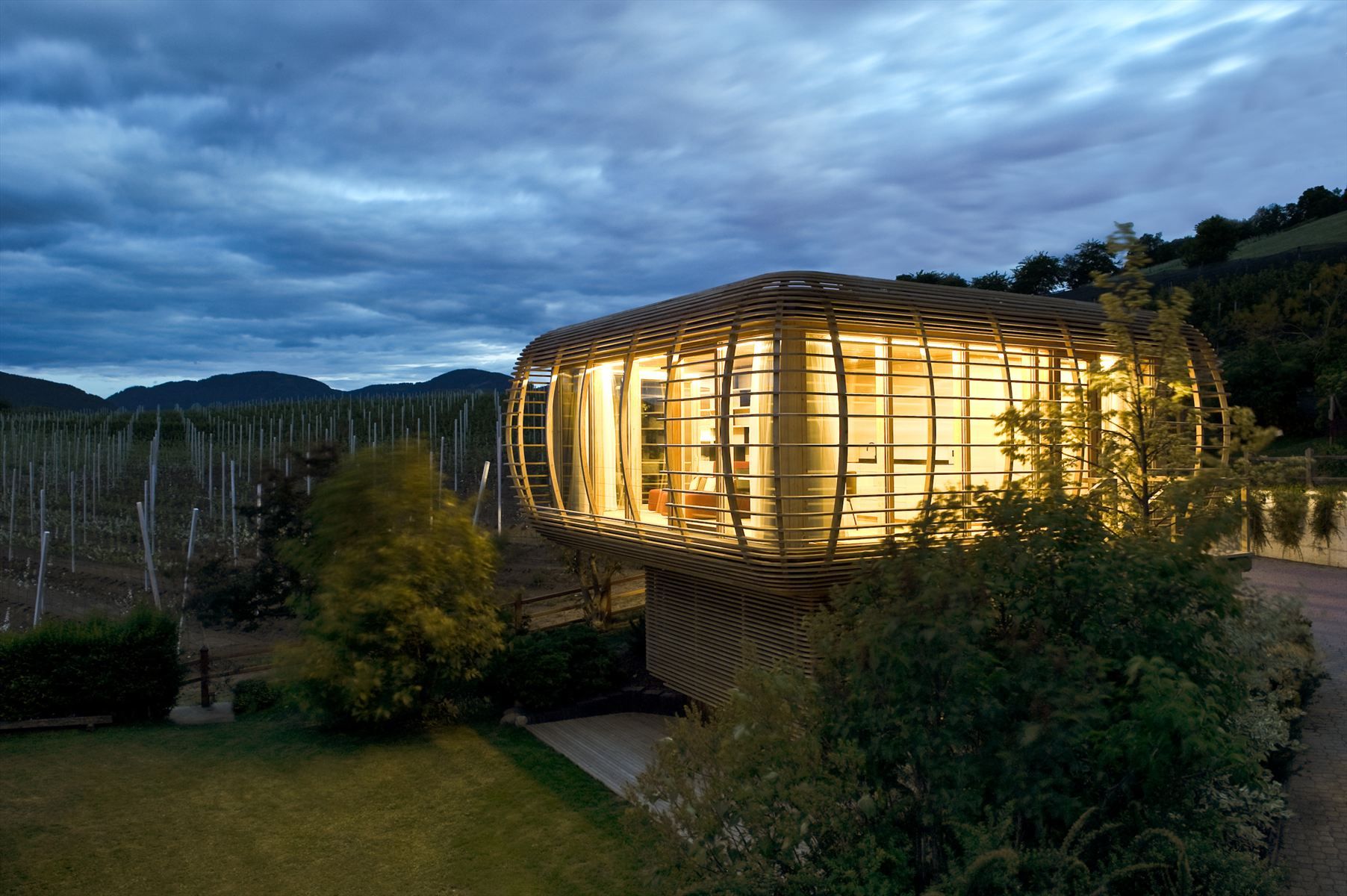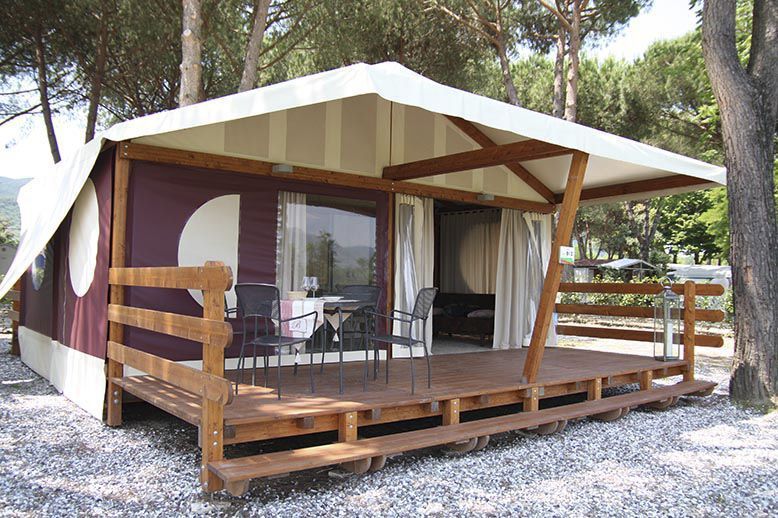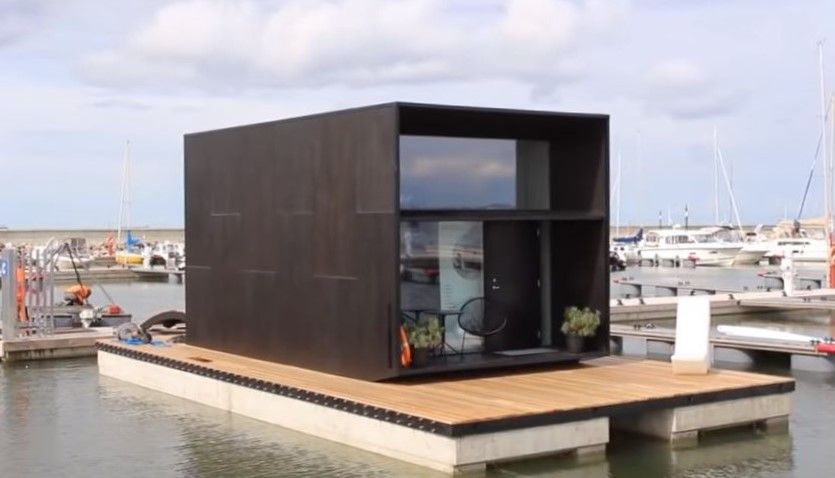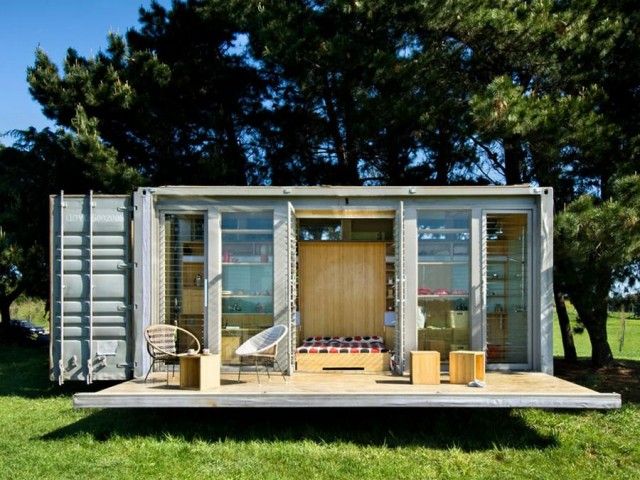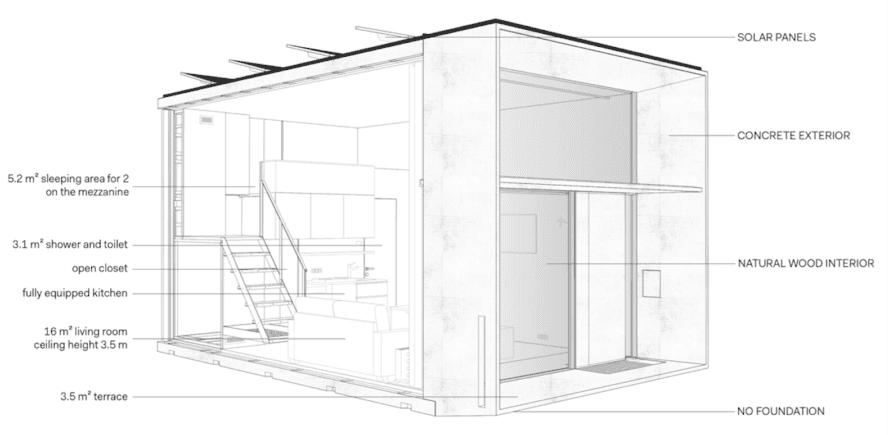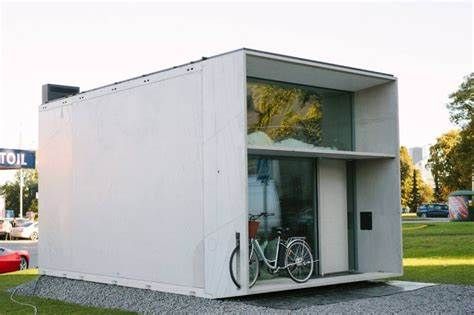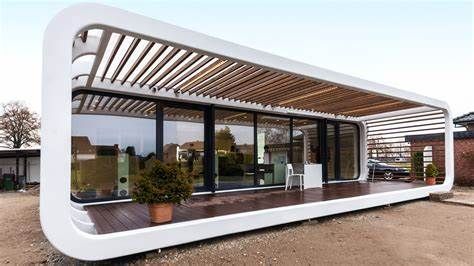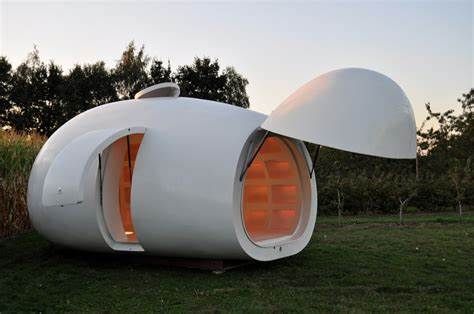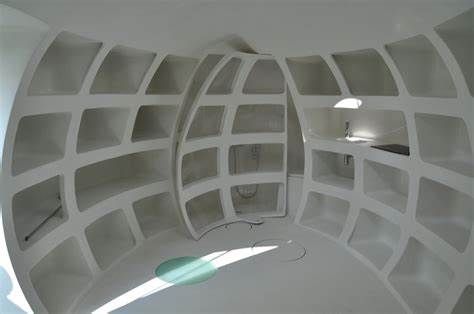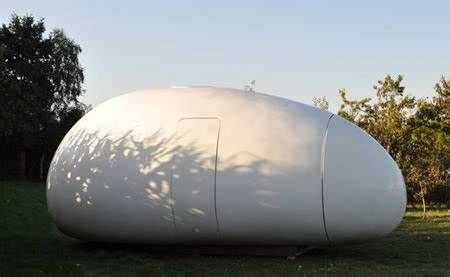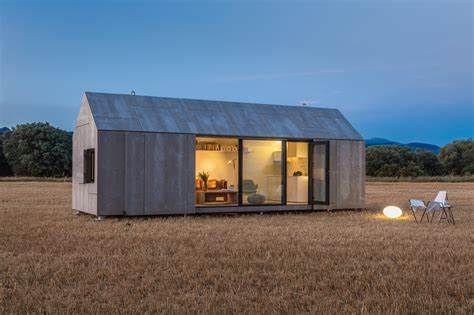How convenient it would be to take your home with you wherever you go! Adventurers, peace-seekers, and people on tight budgets, mobile architecture can do that for you all!
Unfortunately, many people who wish to live freely and approach a more ‘natural’ mode of living still reside in their ‘stationary dwellings’ because of what society might say. However, the need for portable homes has been escalating recently to solve problems like the expensive cost of owning or renting a house in an urban area – not to mentions of having to sell up when your circumstances change. Prefabricated portable homes are a type of mobile architecture that can be easily transported from one area to another. They are perfect for leased-land issues and they are also economic regarding water and power consumption – this is why Mobile Architecture is Great for Travelers!
Read More:
Ten Fold Engineering Takes Portable Houses to The Next Level
Mobile Architecture for Travelers ‘On the Road’
What are portable homes?
Portable homes are home structures that can be assembled and disassembled, hence they can be mobilized to different places. Portable homes are usually prefabricated and can even stand on wheels!
List of 7 Portable Homes that Can Travel with You:
1) Port-A-Bach Proto – BONNIFAIT + GIESEN
The designers recycled shipping containers to create this house which was fabricated in China and transported to New Zealand. Being a part of the Puke Ariki Museum collection in New Plymouth, the Port-A-Bach is equipped with solar panels and a wind energy generation system. The prototype, which has not been introduced to the markets yet, features a kitchen, a bathroom, a toilet, and a sink. It also has cabinets, shelves, bunk beds, and a dressing room. Additionally, the house has a concrete base that makes it suitable for construction on all kinds of soil.
[irp posts=’200609′]
2) Coodo – LTG Lofts
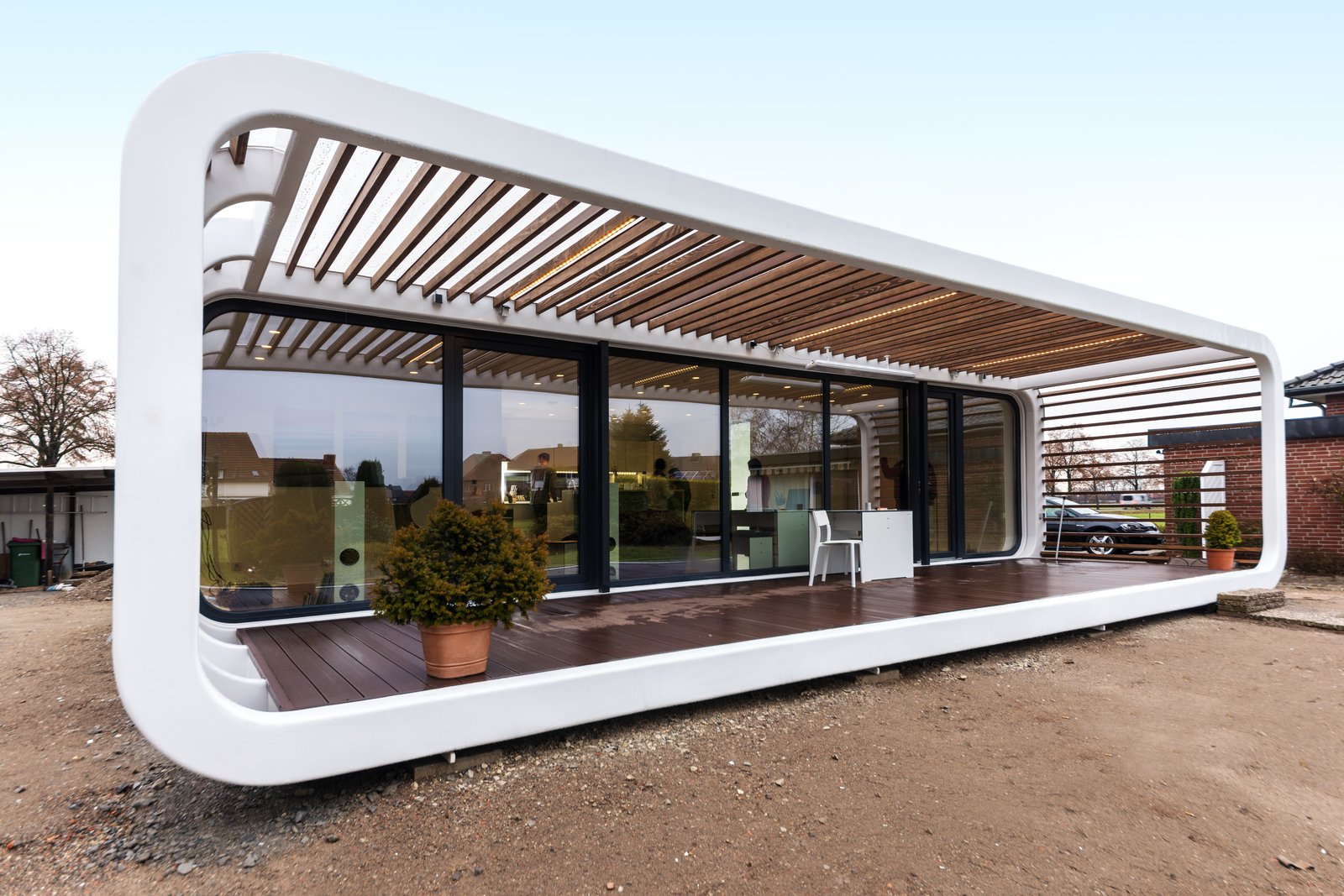
Courtesy of Dwell
The German company, LTG Lofts, has created a smart mobile home with a futuristic appearance. The unit, other than serving as a house, can be used for a variety of purposes like a meeting room, a lounge in the garden, or a living area. It can be placed on rooftops and mountains, or in forests. The design has wheels to facilitate transport, which is especially handy when it is hard to obtain construction permits. Furthermore, the mobile house is eco-friendly, sustainable, and has a waste disposal system that meets the environmental criteria.
3. Portable Home ÁPH80 – Ábaton
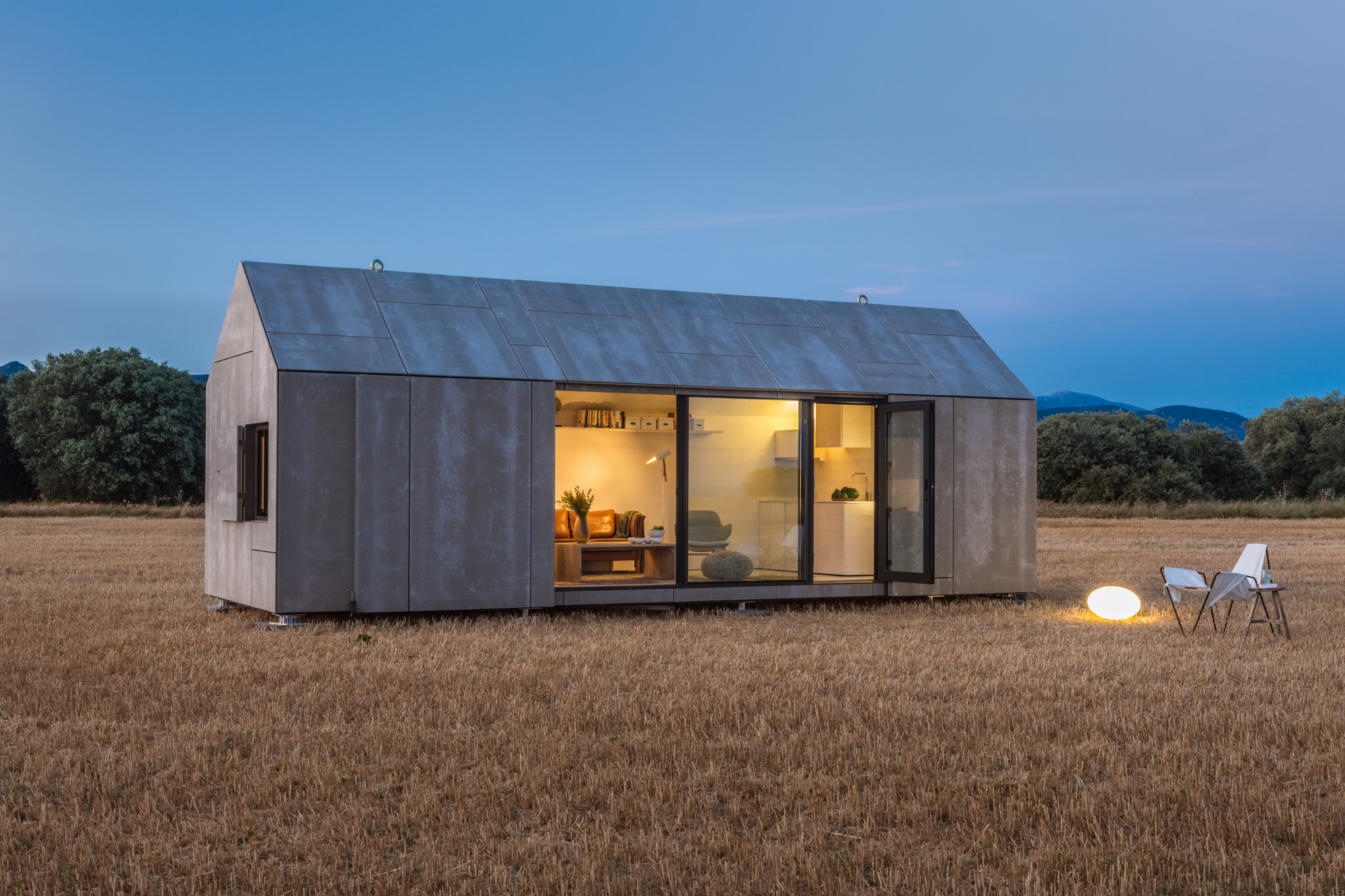
© Juan Baraja
This residence can accommodate two people and can be moved from one place to another quite easily. The designers meant for the house to have these particular dimensions (9mx3m) for the comfort of the occupants. ÁPH80 comprises several spaces like a restroom, a kitchen, a living room, and a bedroom. It is made of wood and cement, and all of its materials are recyclable. It also meets the environmental requirements, so it can be claimed sustainable.
4. Fincube – Studio Aisslinger
The German firm Studio Aisslinger designed Fincube to be sustainable and energy-efficient. The dwelling was constructed on top of a mountain in Italy, and it is completely made of wood. It has an area of 47 square meters, and it can be demounted and reconstructed at different sites. It consists of a kitchen, a living area, a bedroom, as well as a vast restroom.
5. Micro-house – Studio Liu Lubin
The mobile house was constructed in Beijing, China and it presents one of the most intriguing portable home designs on the list. It provides the primary requirements for living inside a house like standing, sitting, and lying down. The house is composed of units; each can move and rotate so that it meets the required stances for preparing food, working, or cleaning.
The micro-unit can be used as a room in addition to serving as a complete house or even a group of houses when stacked together. The material used for the construction Micro-house is Fiber Reinforced Form Composite Structure which is characterized by lightweight and strength.
6. KODA – Kodasema
This prefabricated house has an area of 25 sqm and contains a living room, a bedroom, and a balcony. One of its walls is made of glass which allows residents to enjoy views of the surrounding landscape. The dwelling can be constructed and disassembled in just one day.
7. Blob vB3 – dmvA
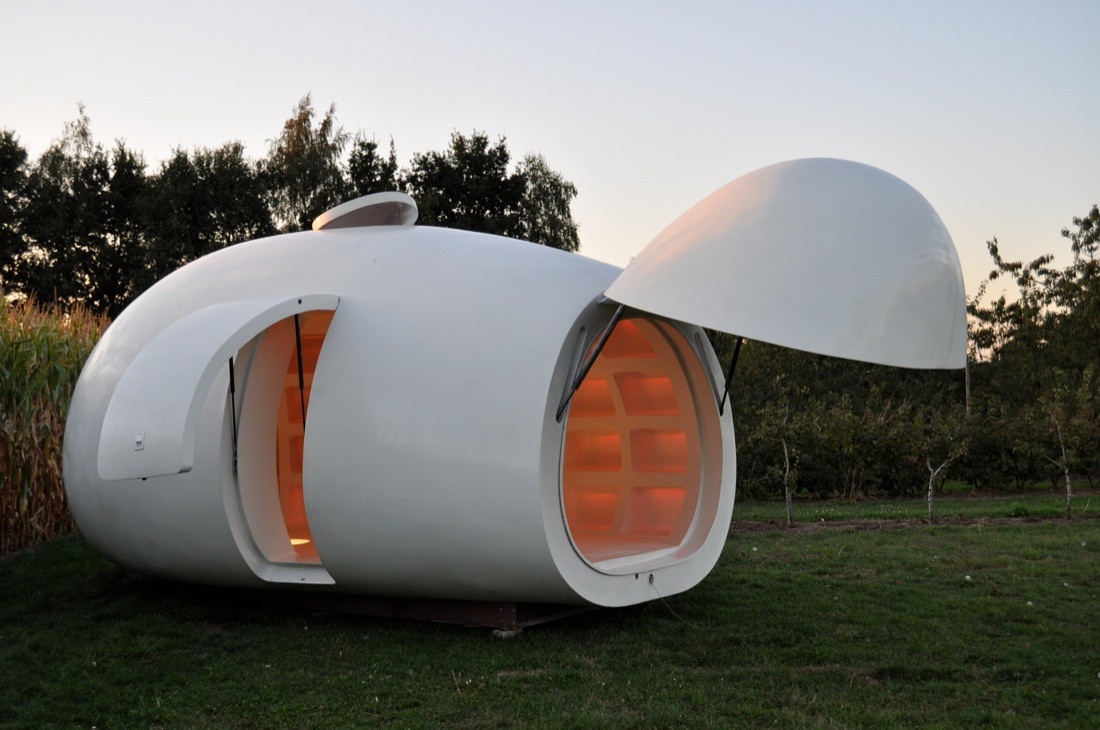
Courtesy of dmvA
The firm decided to design portable homes after it had faced obstacles in getting the necessary permits to build an addendum to the Xfactor Agencies’ office building. The firm wished to create a mobile residential unit that can be constructed anywhere without the need to go through the headache of obtaining a construction permit.
The Blob is an egg-shaped house with a total area of 20 sqm, and it encompasses a kitchen, a lavatory, and a bed. A part of its structure can be elevated so that the residents can have a porch. It is made of polyester, and it can also serve as an office, a reception area, or to accommodate guests.
Photography: Paul McCredie
Courtesy of Studio Liu Lubin
Photography: Paul Kuimet
Photography: Meraner Hannes
Via Coodo.com
Courtesy of dmvA
Photography: Juan Baraja


