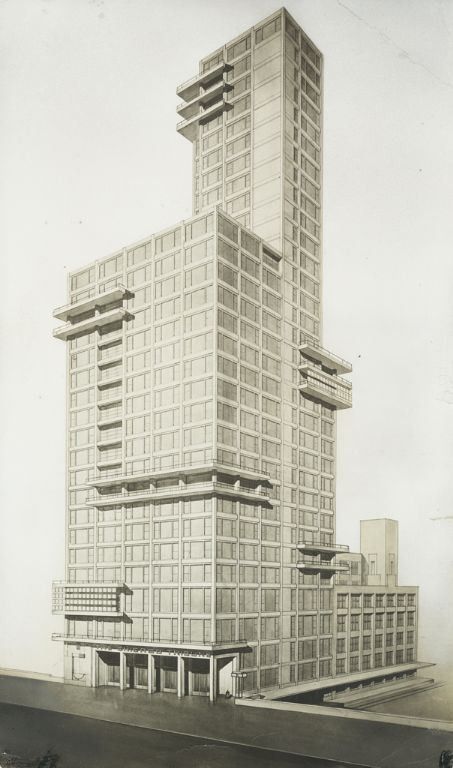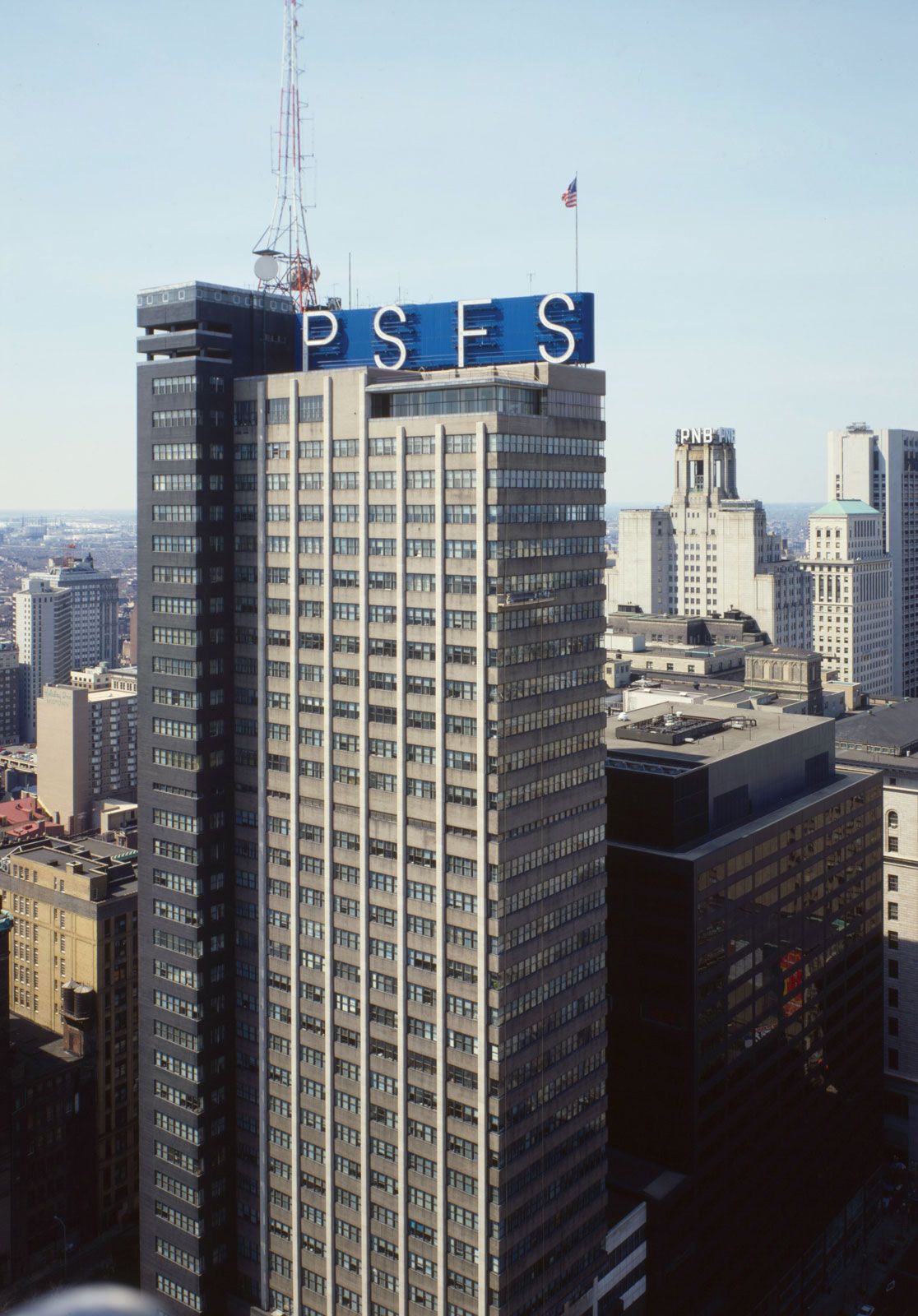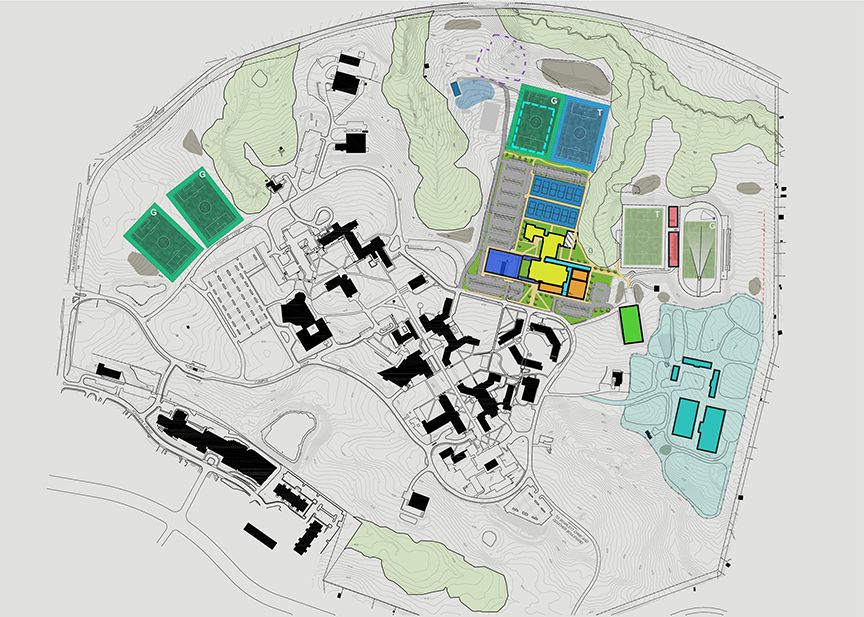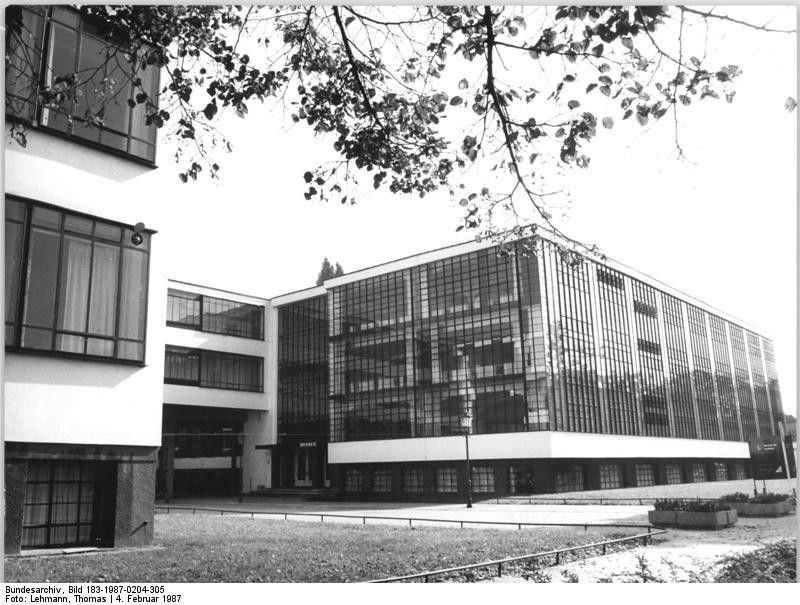As much as Americans weren’t willing to embrace the socialist program with which the European modernist movement had been associated, they started creating their own way to detach the European modernism of its original agenda and offer it as a new aesthetic language open to be adopted by any architect no matter what their political belief is.
Modernism has changed the history of architecture and many modernist buildings have made it to the UNESCO World Heritage Sites list because of their value. Going back to 1932, when Henry Russell Hitches and Philip Johnsons arranged an influential exhibition, which displayed European and American modernist buildings as art objects free from their original social context; the purpose of this was to represent modernism as a new language of a new visual approach, one that focused on expressing the structural frames rather than composing facades, and emphasizing volume rather than mass. This approach was a beginning step in creating a new architectural language free from any political constraints, a universal language approachable by all architects.
What is a modernist design movement?
The modernist design movement influenced all types of art and design. Modernism at its core aimed to rethink the world around us in order to heal it from the traumas of the wars and revolutions – by creating a new realm that fits a new reality.
During the mid-1930s, articles of the picturesque, charming academic eclectic, and art deco were replaced with talks of function, economy, and modern construction techniques. From that time on, we can see that the profession began to build a new point of view. Some architects saw a role for both the traditional and modern. Albert Kahn, for instance, kept the traditional beaux art ideas concerning ceremonial and cultural buildings and houses but saw the potential for modernism and function in utilitarian buildings like factories. However, other architects saw modernism as a whole and not simply a part. They wanted a completely replace traditional styles with those that fit all building types.
George Howe was one of the pioneers to abandon the traditional for the modern. This can be seen in his project of the Philadelphia sewing fund society building. His design had three distinct parts: a base containing shops and public hall, a shaft of offices, and a service tower containing elevators, where each part was given its own materials and window treatment so as to show the programmatic differences among the parts.
Another approach that helped modern design sweep its way through into America was architectural competitions, but first, it is important to shed the light on the financial state of America during the 1930s. The great depression that took place in the 1930s hit all sectors hard, causing many draftsmen and architects to turn to other alternatives to earn a living.
Many started working for the historic American engineering record, as well as the historic American buildings survey. However, such work wasn’t satisfactory to architects since it focused on the past rather than the future. Many architects found other methods to practice architecture through, as mentioned, architectural competitions. It was the best opportunity for them to present their ideas that ranged from expansive projects like the design of the American city of tomorrow to single buildings. The competition began in 1937 and was brought forth by various academic institutions. In spite of the fact that most of the winning projects were never actually been built, they contributed to creating a forum for architects, from known to unknown, to present their ideas of modernism.
The first college to launch such competitions was Wheaton college, the competition held was for their new art center. This was then followed by a competition in the summer of 1938 by Baltimore’s Goucher College. Later in 1938, a third competition by the college of William and Mary was commissioned for a festival theatre and fine arts center.
The most ambitious of the three competitions was that of Goucher College. Their competition didn’t look for a single building but aimed at a much bigger scale and much larger foresight. Through this competition, they wanted a whole new vision for the entire campus of 500,000 square feet of space! Many architects participated like Richard Neutra who is known today for his large-scale environmental design projects in the US, as well as Walter Gropius, to name a few. The winning project for Groucher College was announced in 1938 and was won by the New York City architecture firm Moore and Hutchins. The project maintained the natural contours of the land and was completely opposite from the Romanesque style that already existed in the city campus. Moore and Hutchins’s main goal was to ensure that the campus would reflect aesthetics that were compatible with future visions and not the past.




Written by: Nadia Asali Edited by: Ariela Lenetsky
References:
- Books: Gelernter, M. (1999). A History of American Architecture. Britain: Manchester University Press – Retrieved from: books.google.com
Online Articles:

