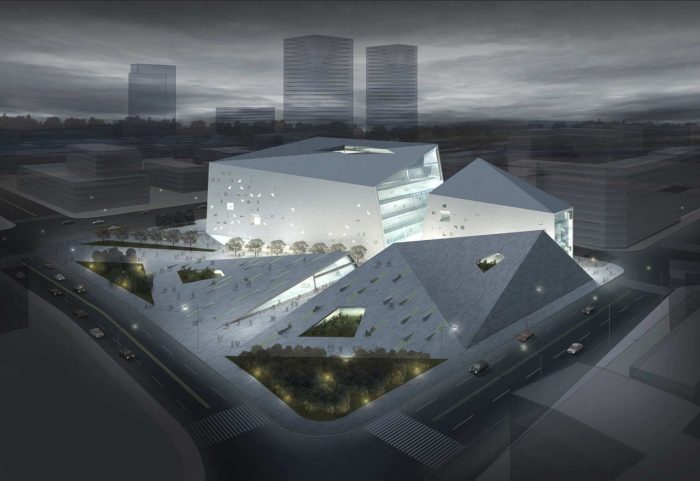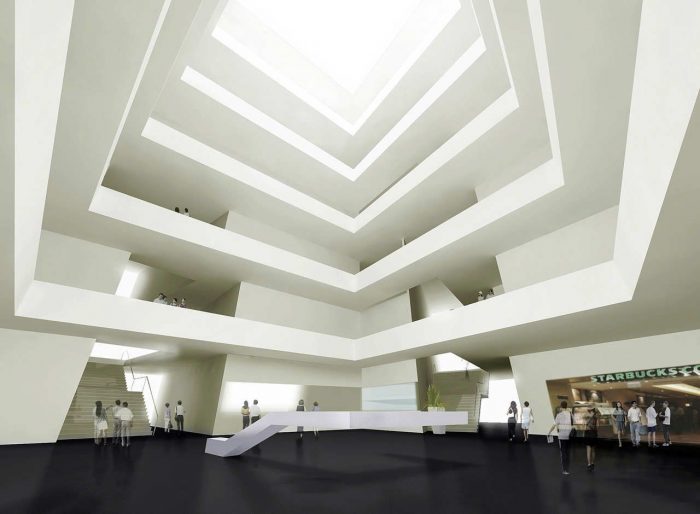MoMA Chengdu Studio Ramoprimo
The winning concept for the Chinese MoMA exists as an island block within the bustling city of Chengdu, the capital city of Sichuan Province. Designed by Studio Ramoprimo, the scheme is cut along two axis, allowing ease of public access and cross-traffic through to other parts of the masterplan. Below is a description of the task and design by the architects. They described is so very conversationally that it would be a shame to leave it out.
Competition and design task:
The Competition was organized by the Chengdu Ministry of Culture and the Chengdu Culture and Tourism Development Group in December 2007. The site is located on the north-west of the central Tianfu Square, around which the city government is planning to build a double ring of public facilities. The first ring will be the new cultural center, including cultural and leisure facilities and museum buildings, the second and larger one will be a crown of CBD style skyscrapers. Coincidentally the site corresponds to the southwest corner of the disappeared “Si Chuan Gong Yuan”, ancient city wall from the Qing Dynasty. If you dig here, there is a good chance to find some of those old rests.

Masterplan and design concept:
The concept for the Tianfu Museum of Modern Art in Chengdu takes advantage from the existing situation of the surroundings. The basic idea is to enlarge the existing public space of Tianfu Square and make it “climbing” on the roof of the new building. The new museum is a group of volumes creating a small cultural city. Two main axis cut the site area defining a comfortable pedestrian island where people can walk away from cars. The new urban situation is also establishing new visual and physical connections between existing parts of the city. People can pass trough the plot and easily come from the Tianfu square and reach the surrounding museums. The four museum blocks (restaurant, music auditorium, offices and exhibition) create an arising slope on which people can walk, seat, play, have a rest, enjoy the view to the central square like in a open public theater. The whole shape according the function is rising step by step from the earth to the sky, while the ending corner of the building replaces the original position of the ancient and forgotten city wall.
Architects: Studio Ramoprimo
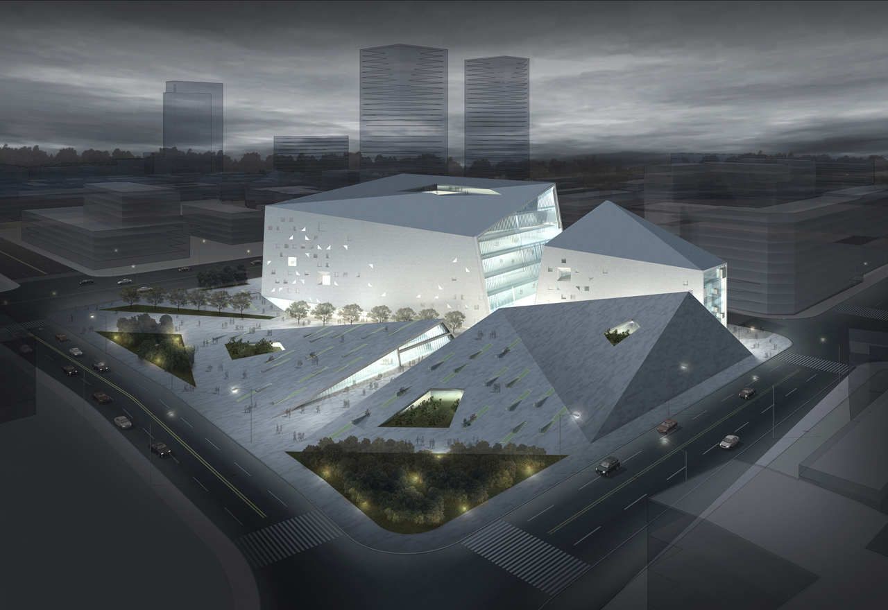
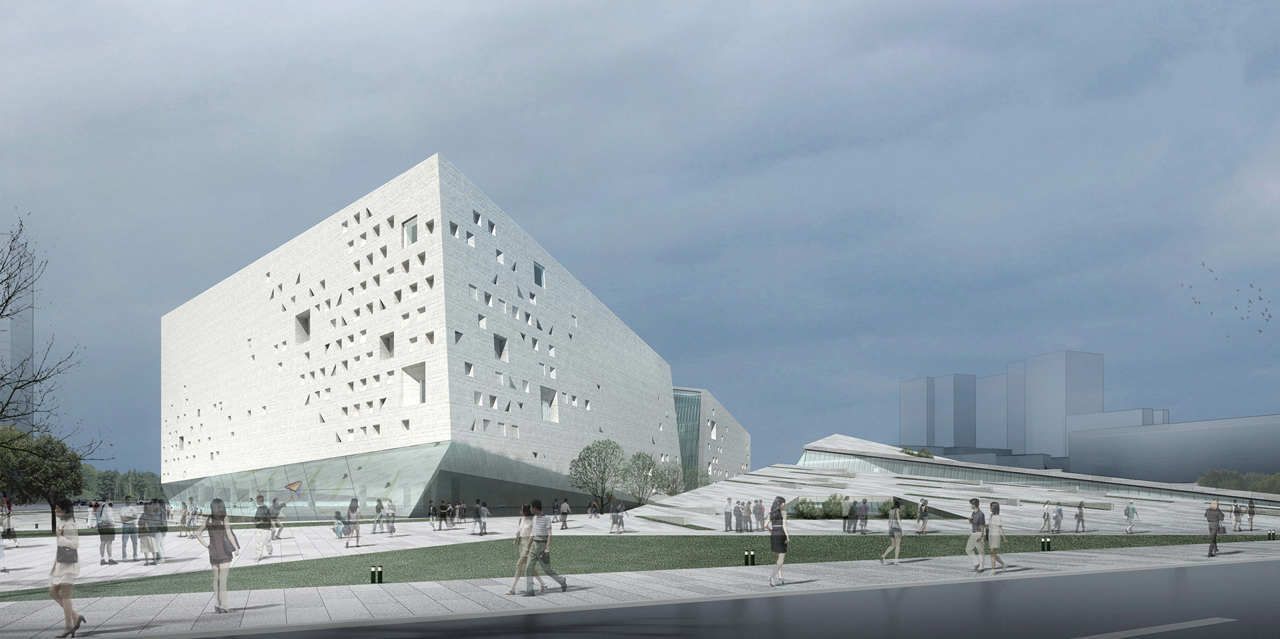
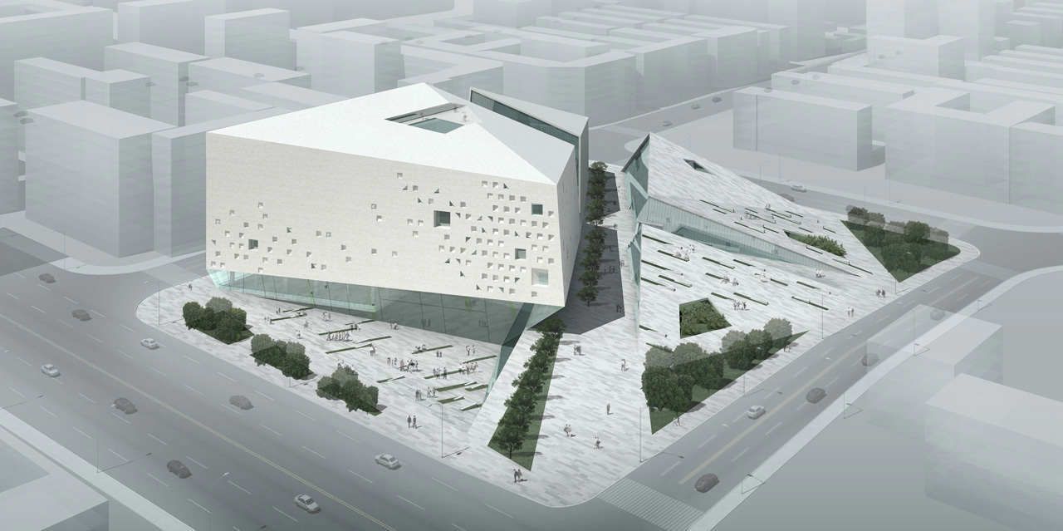
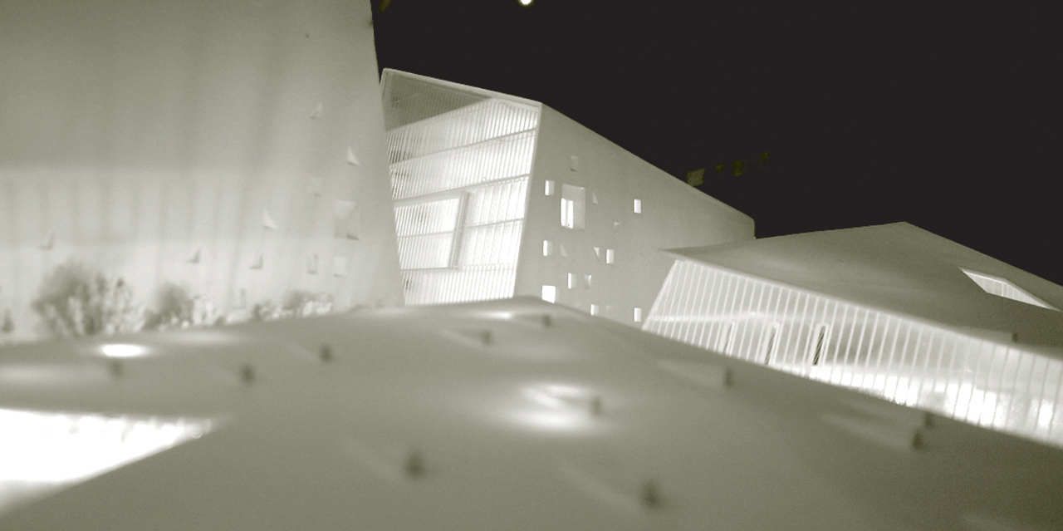
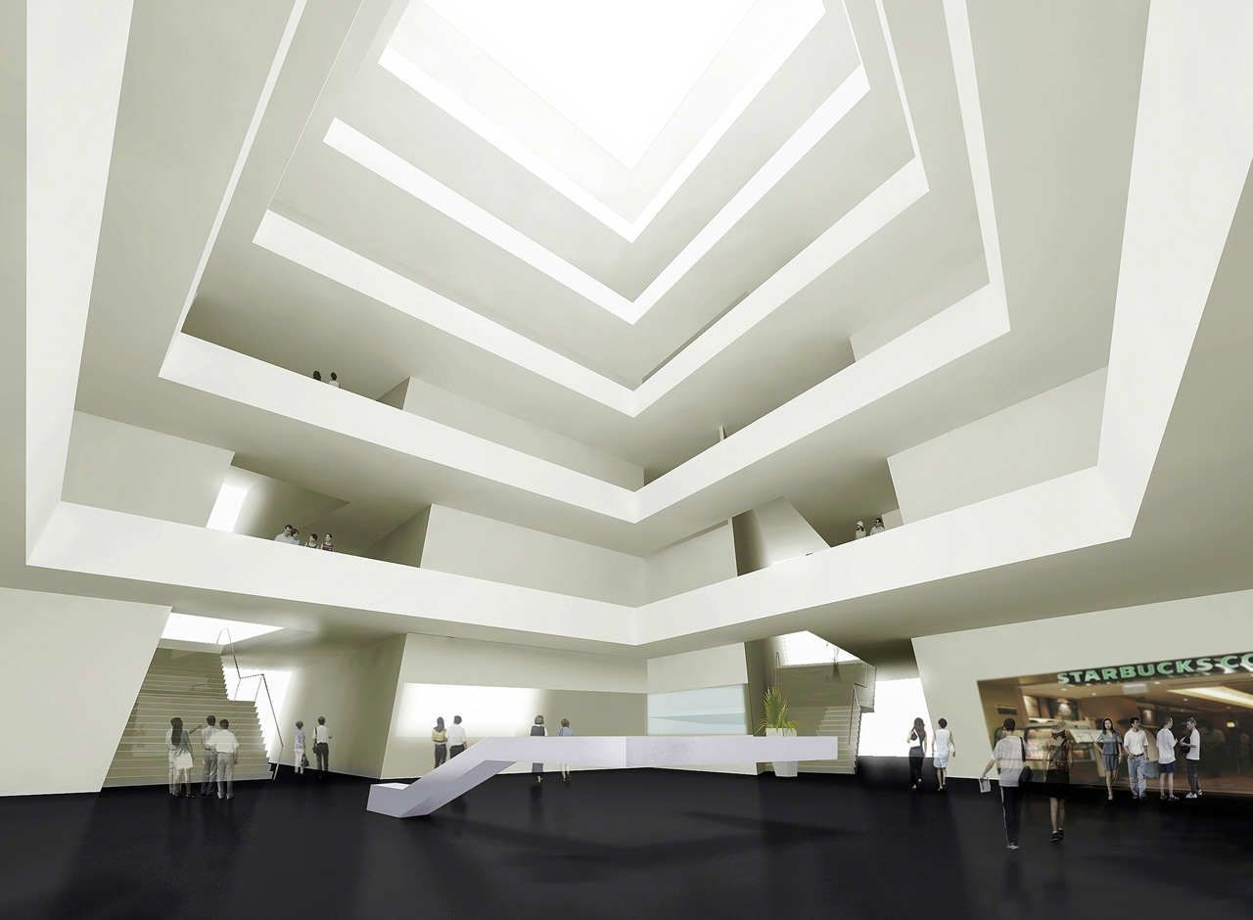
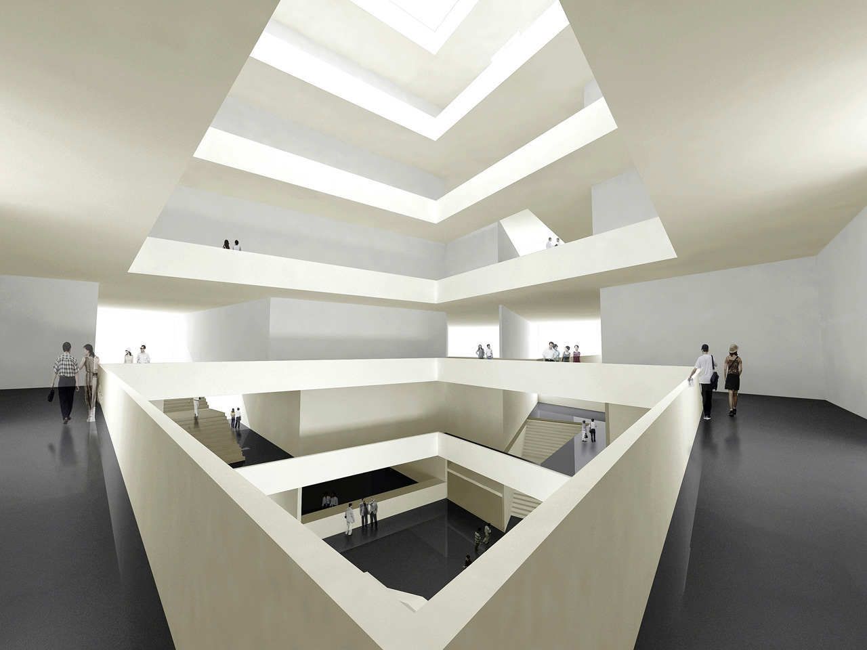
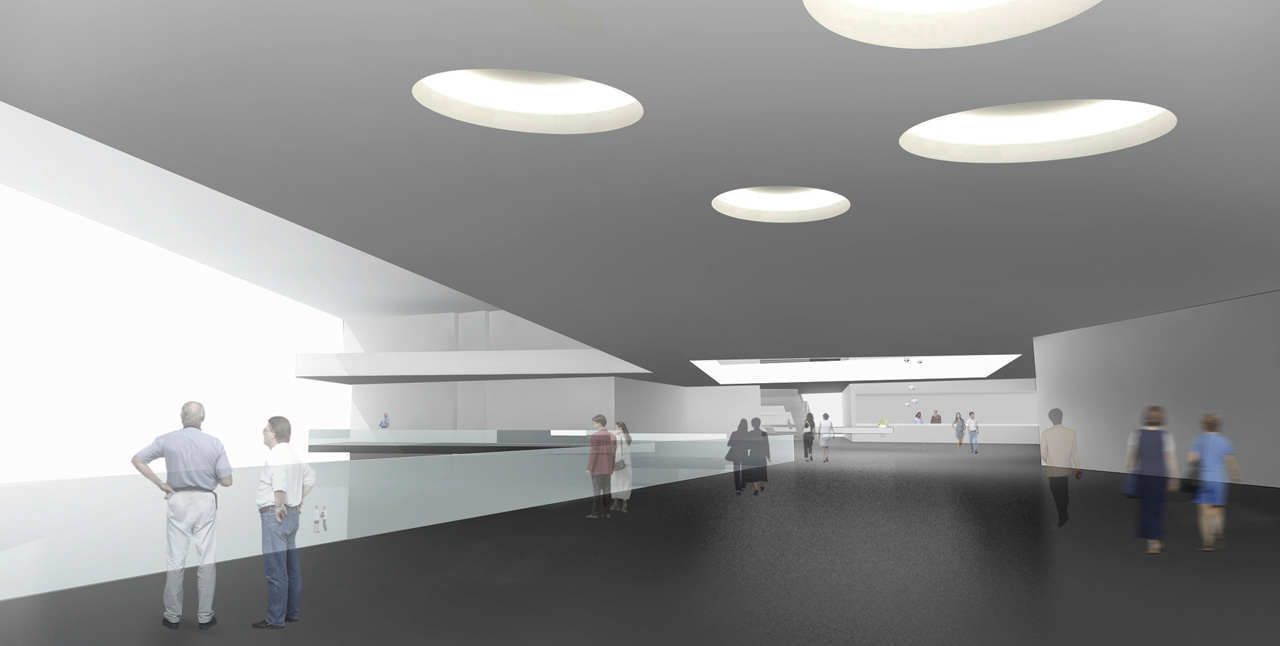
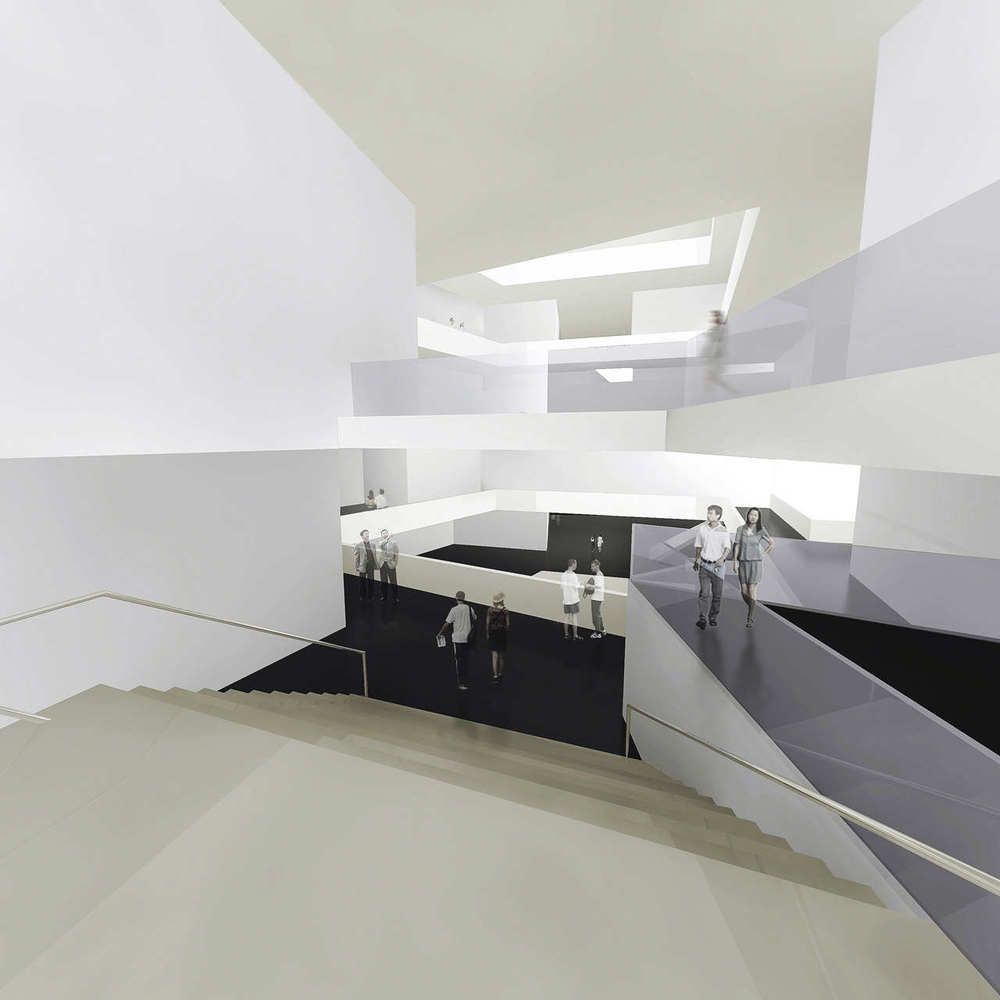
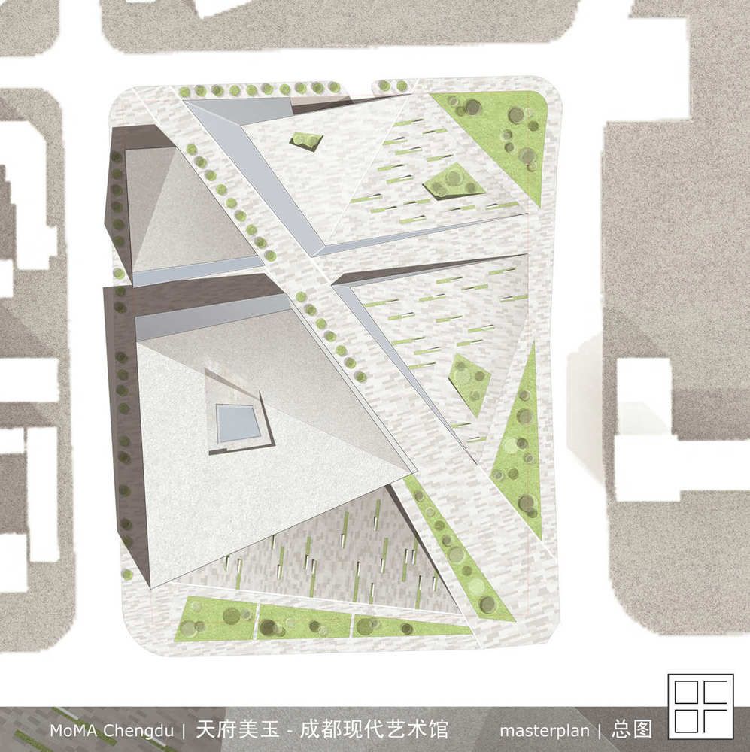
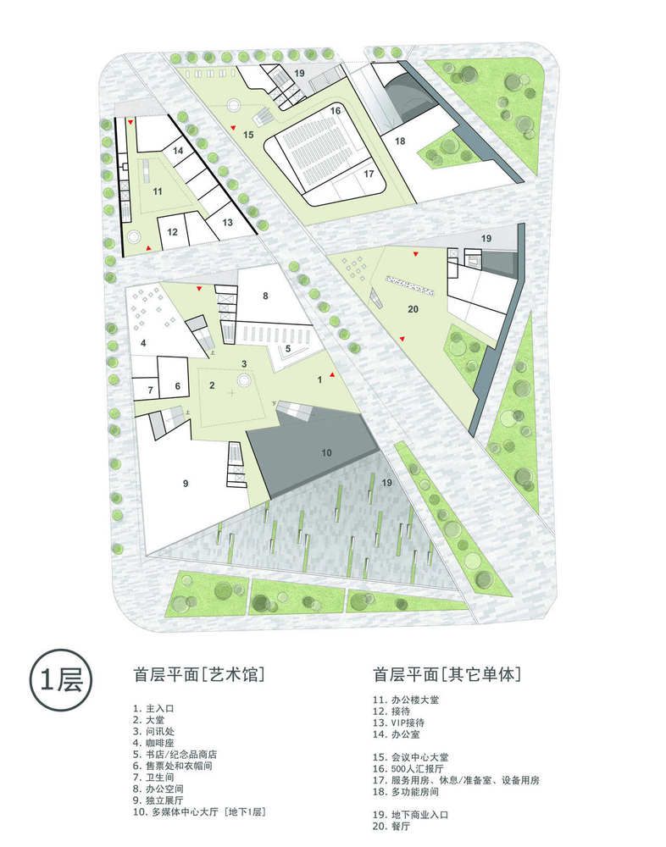
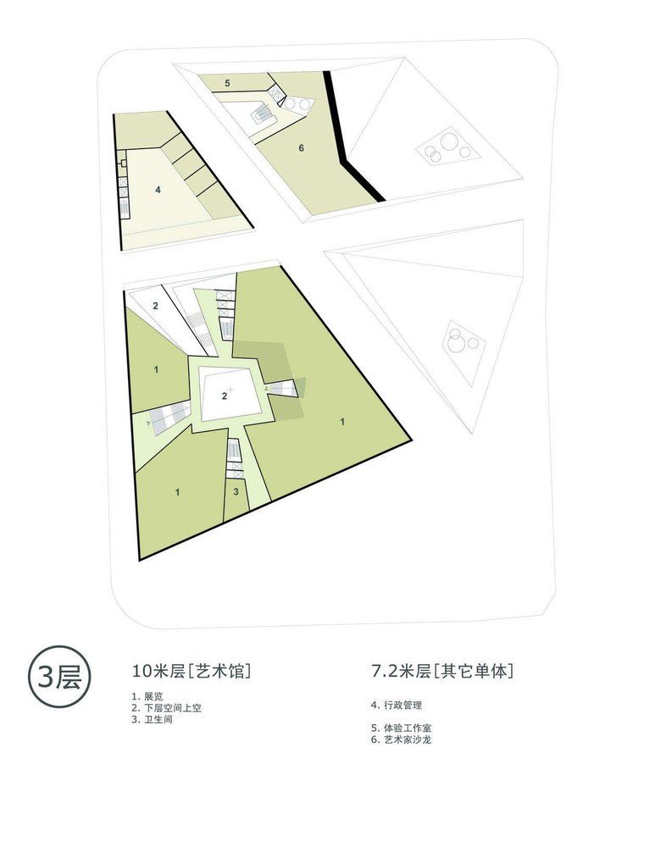
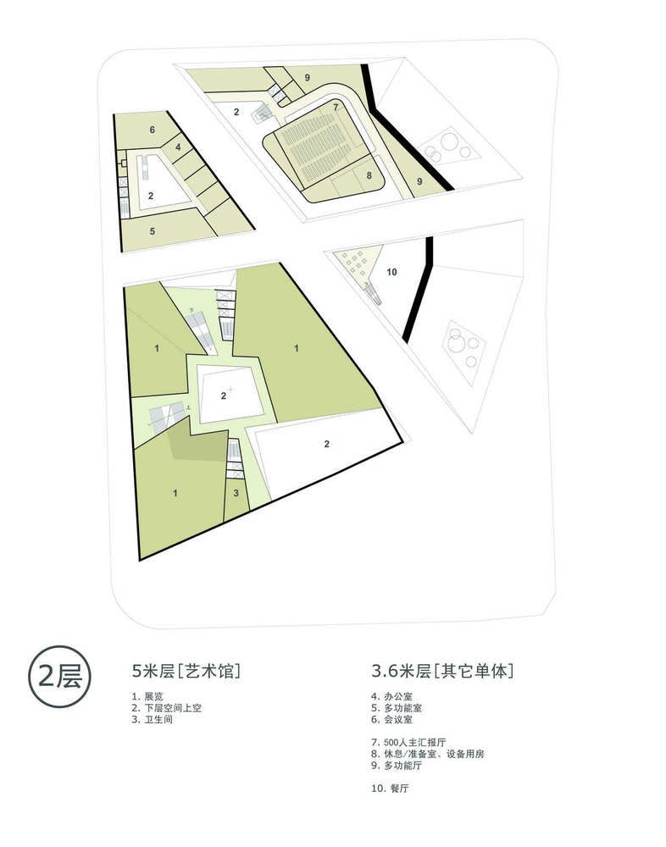
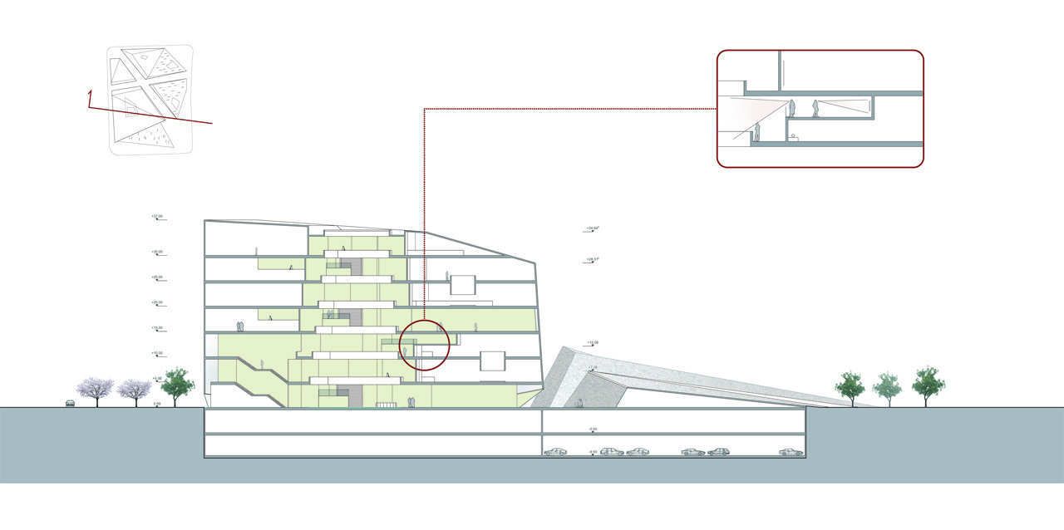
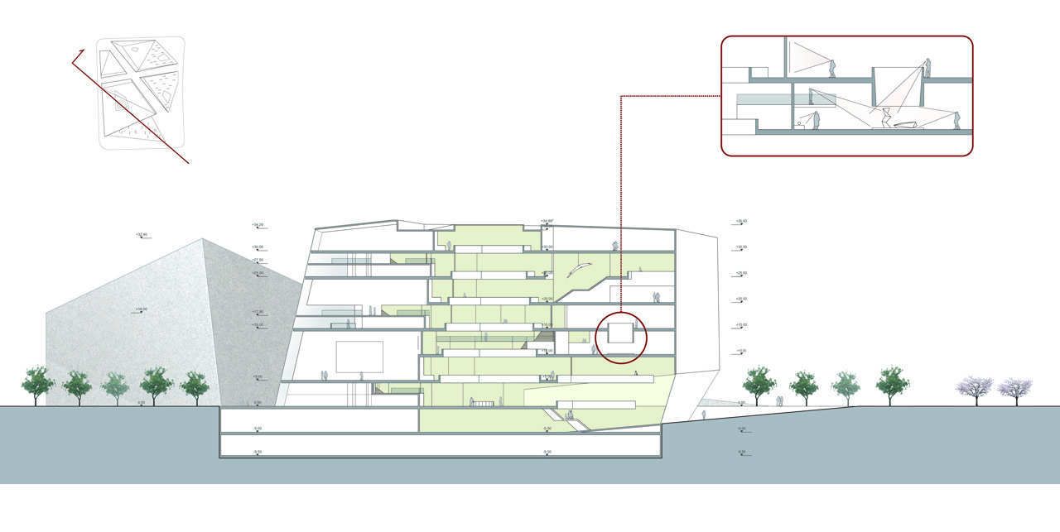
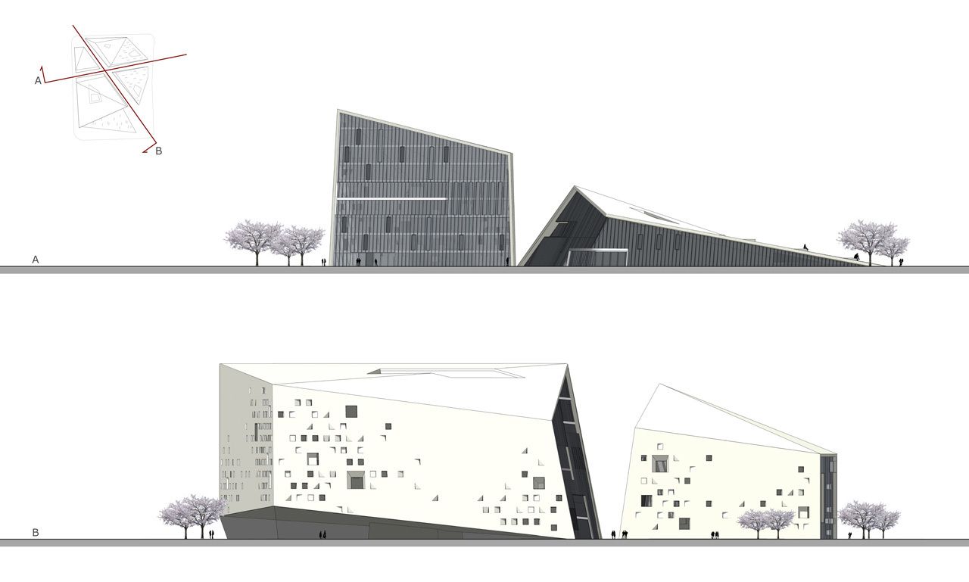
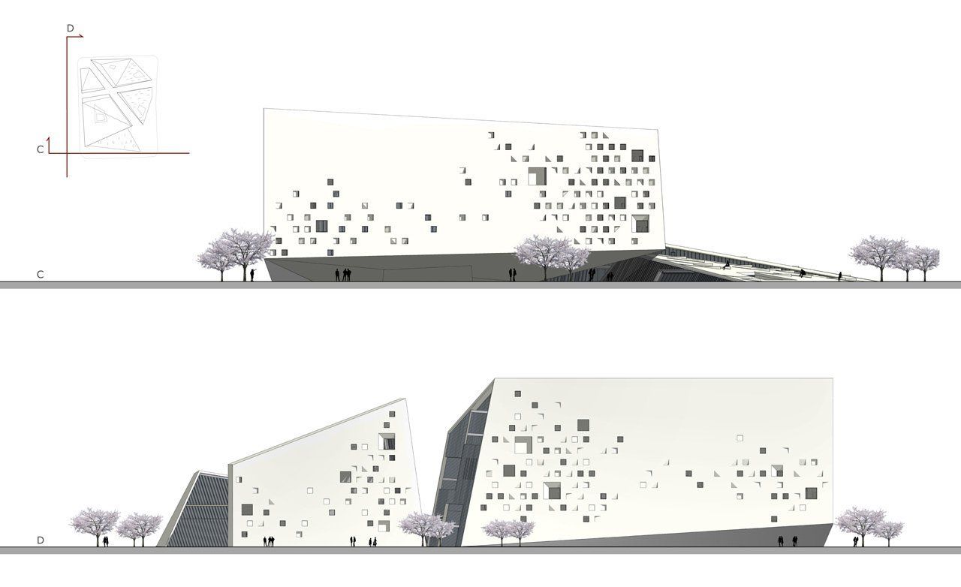
Courtesy of Studio Ramoprimo


