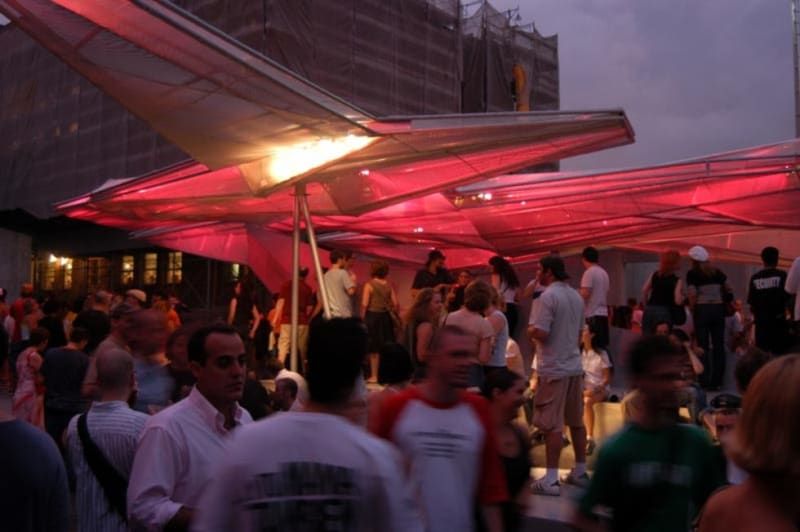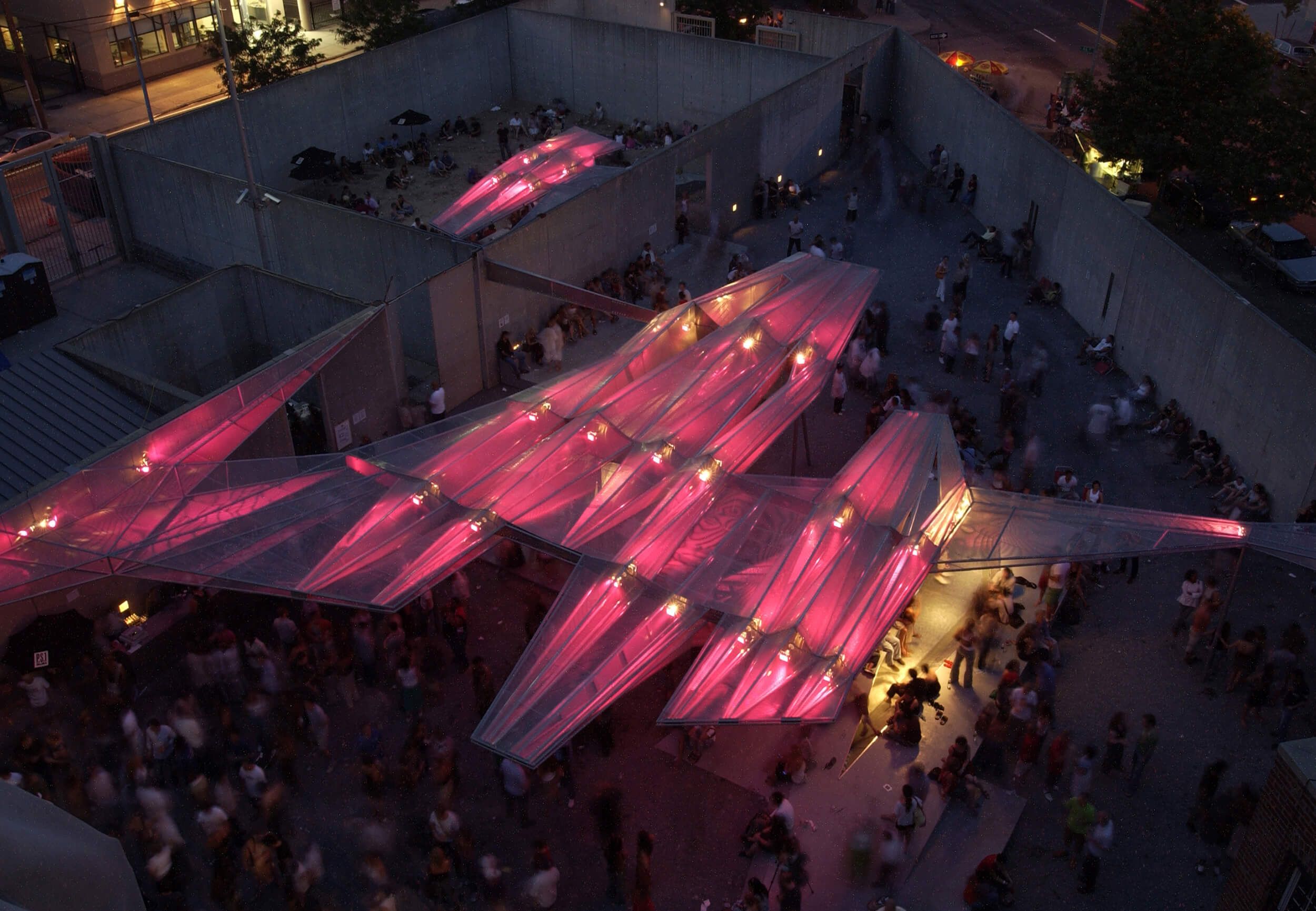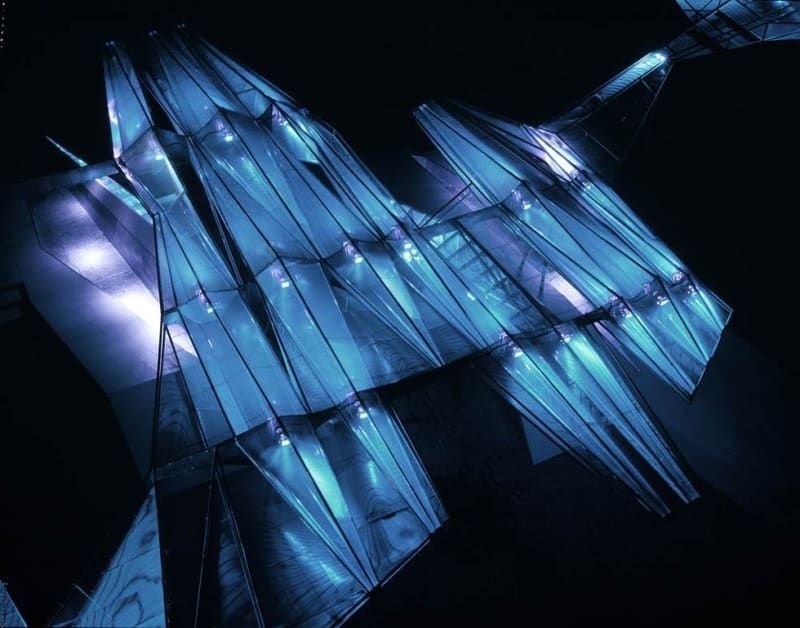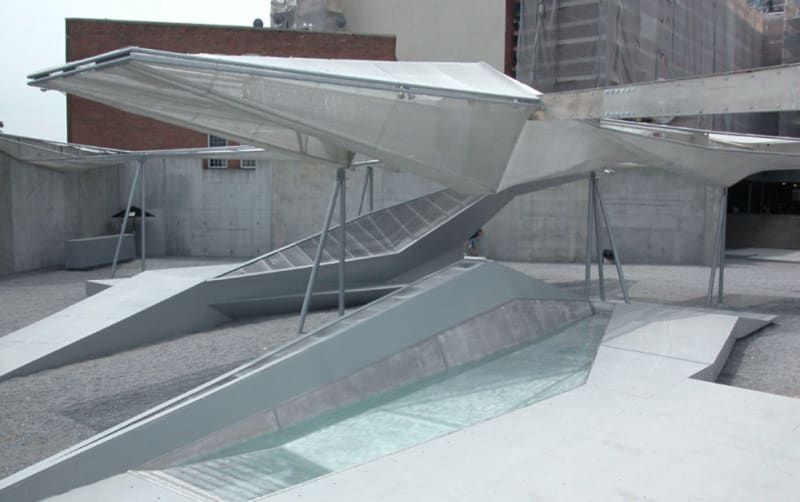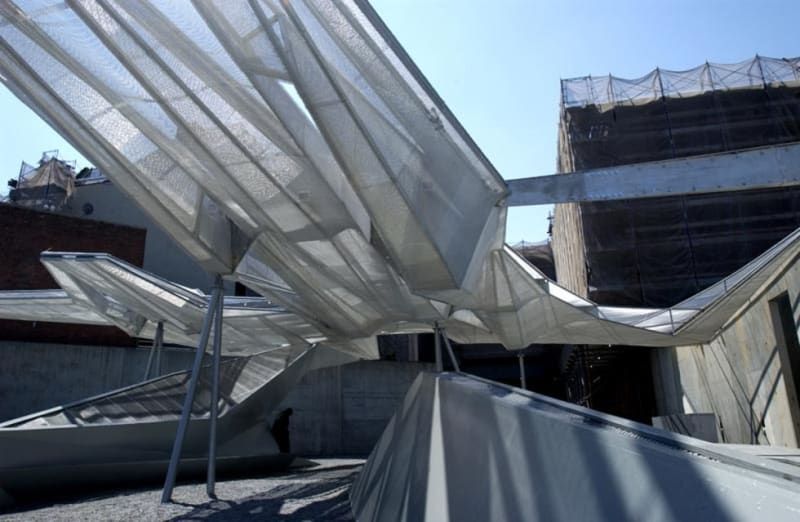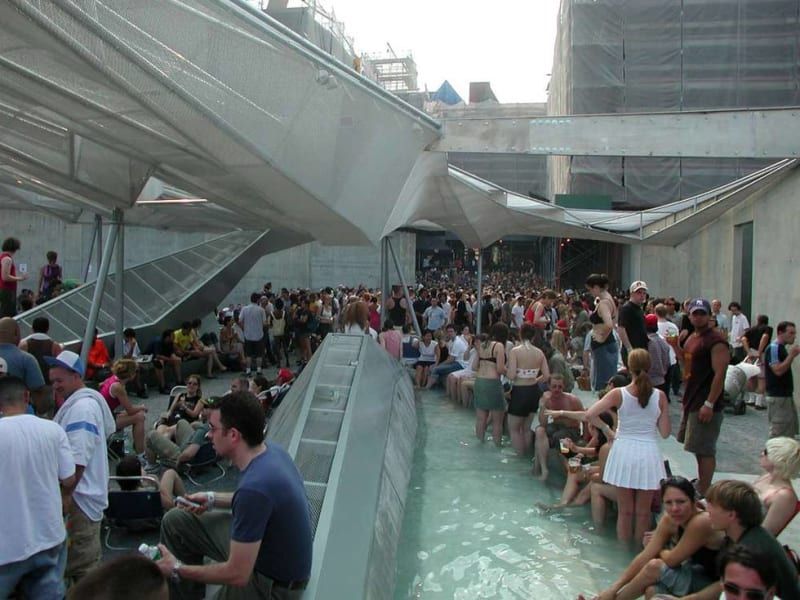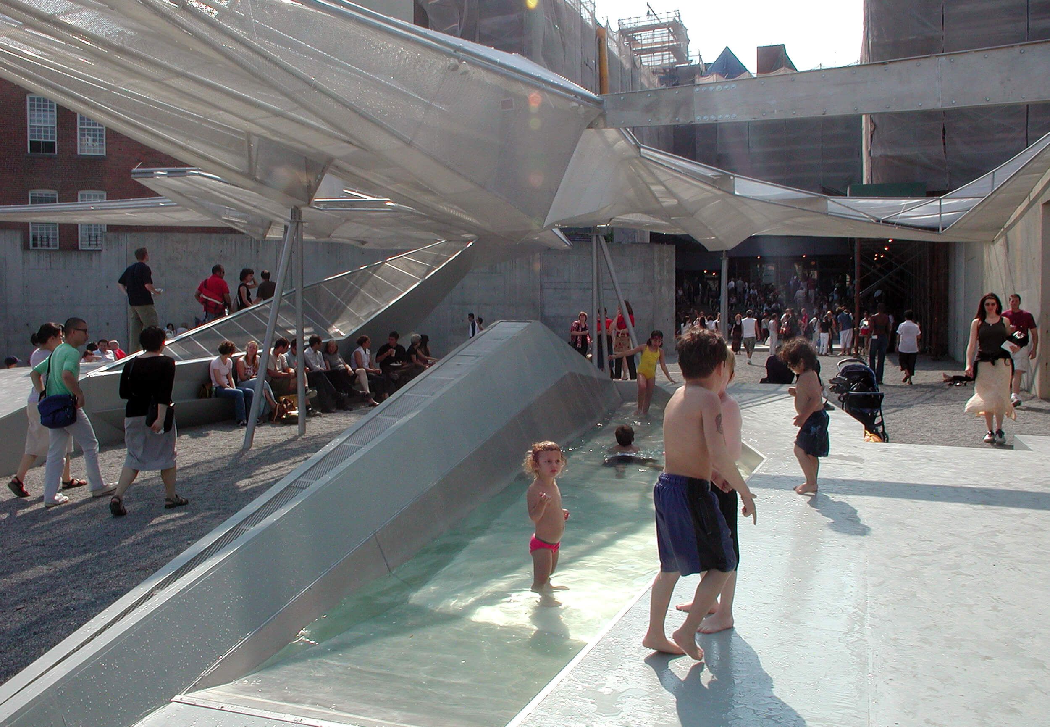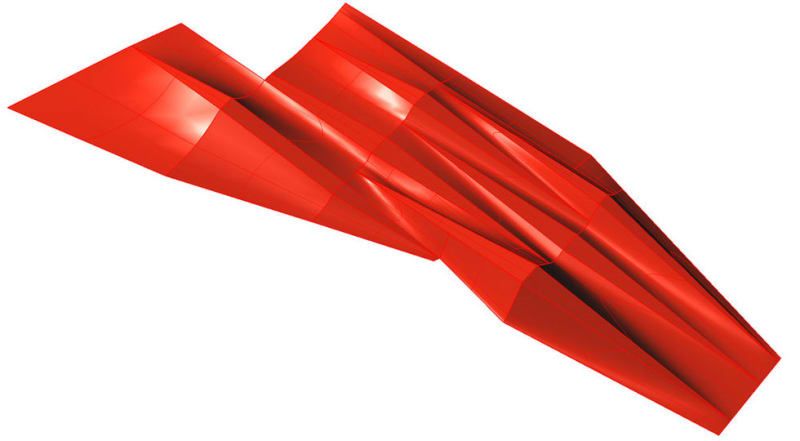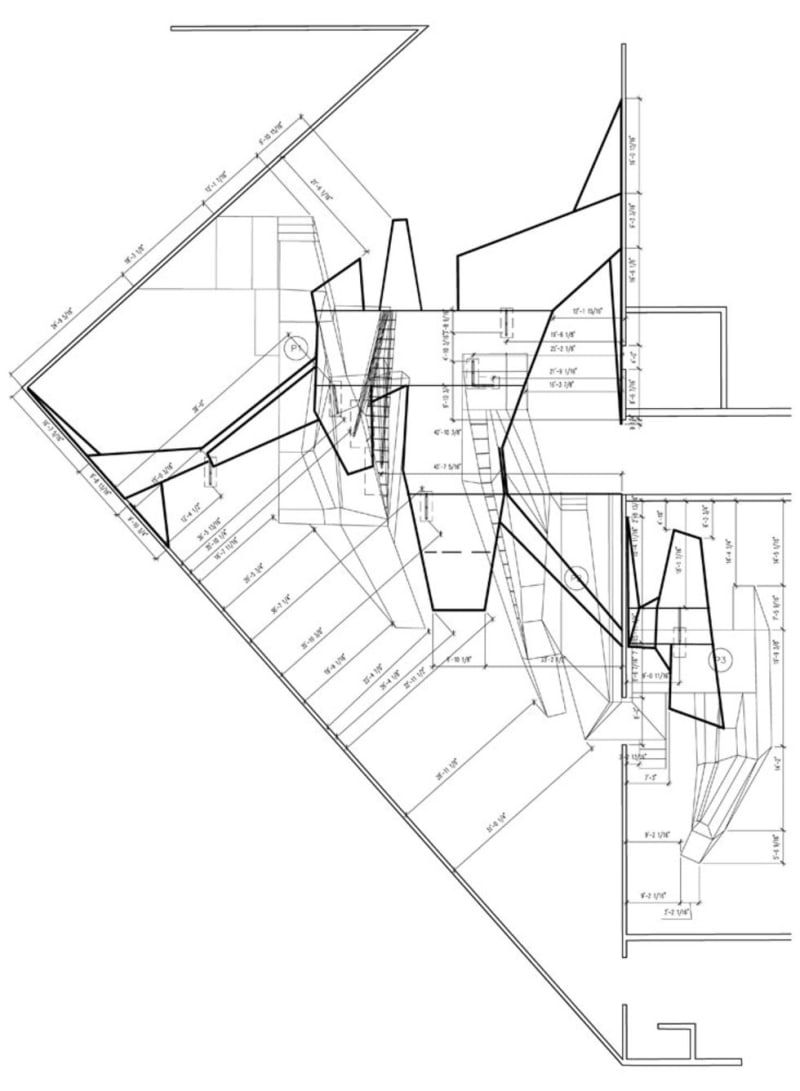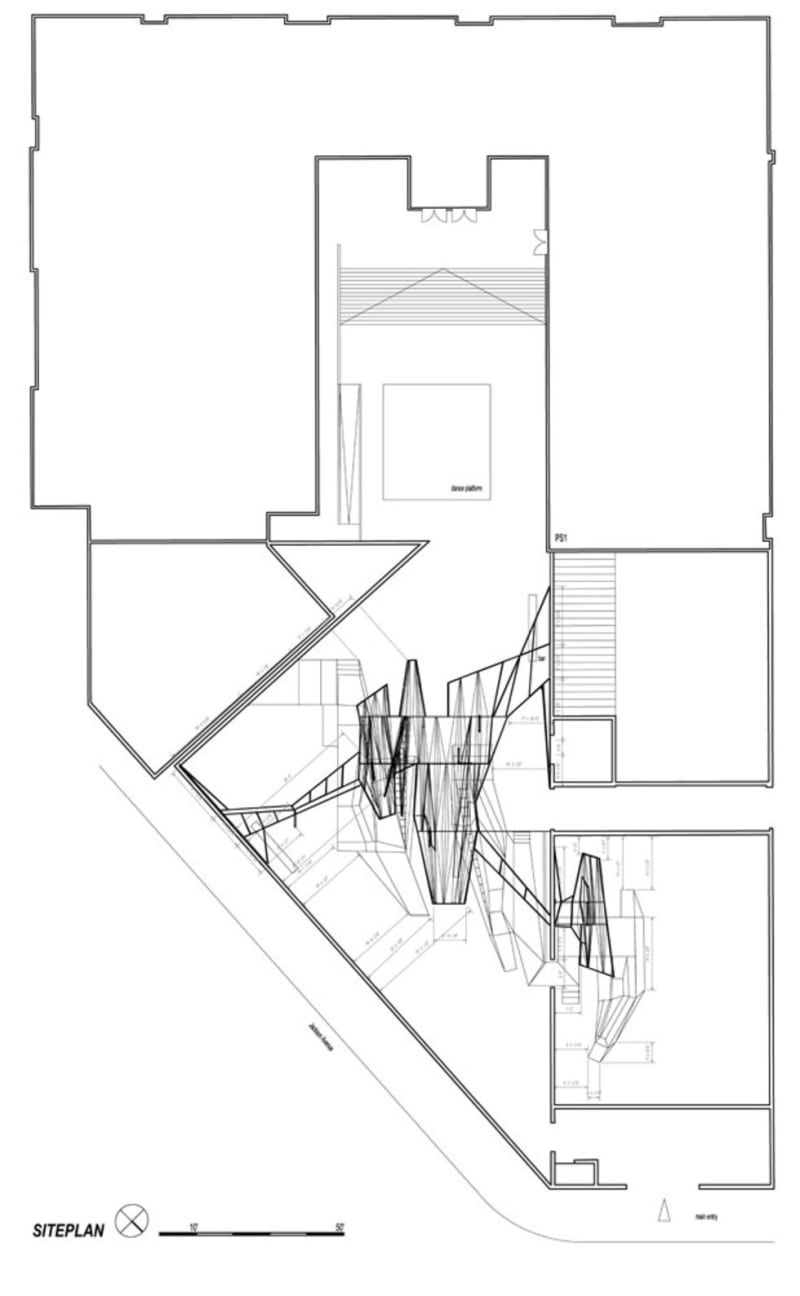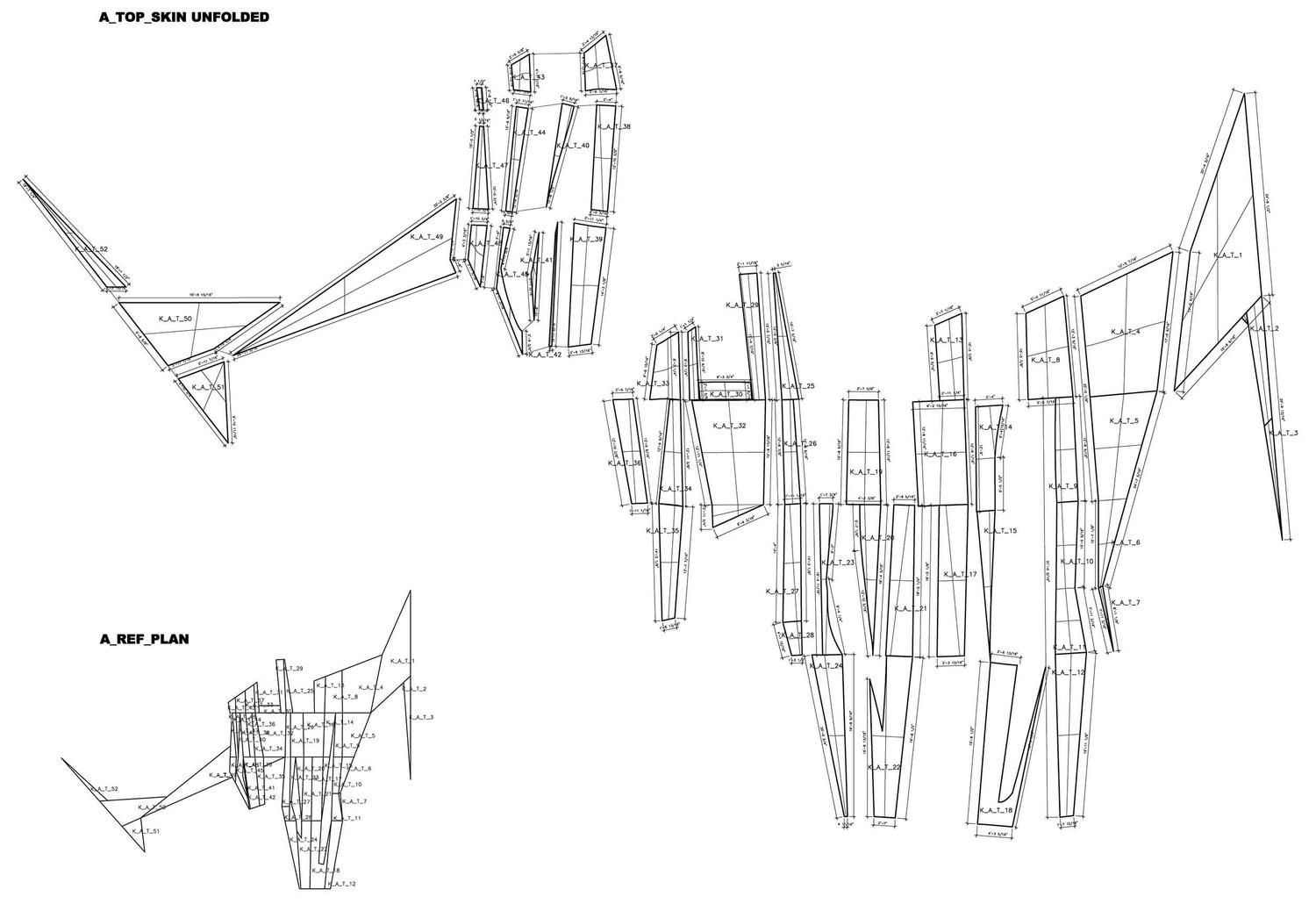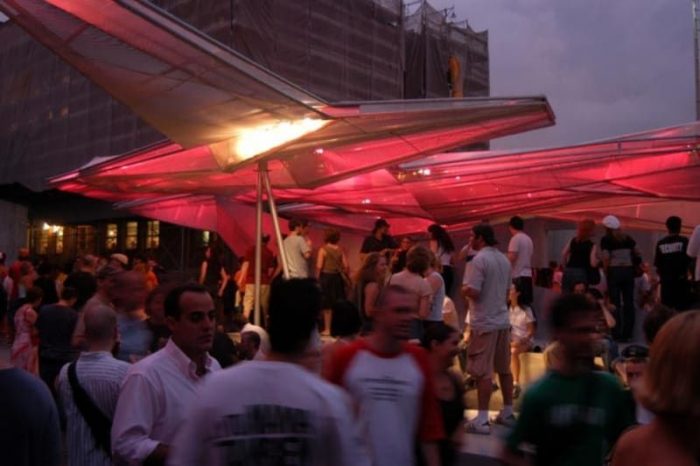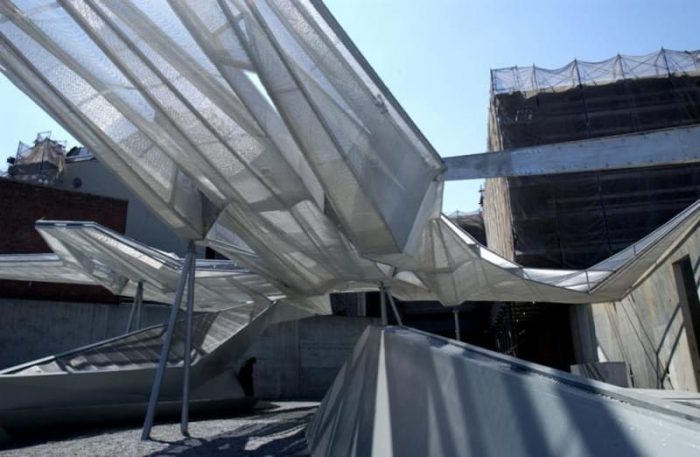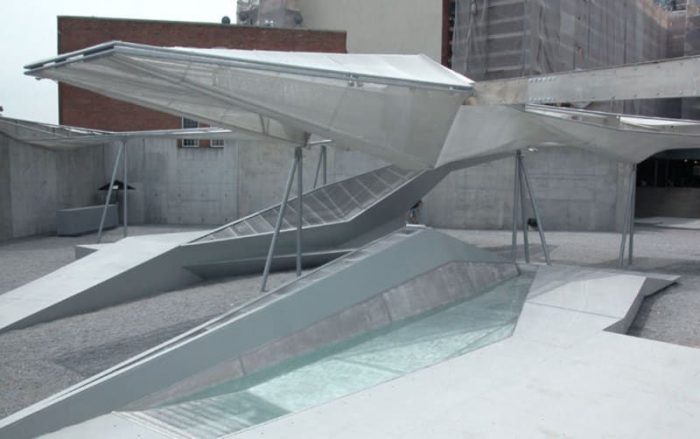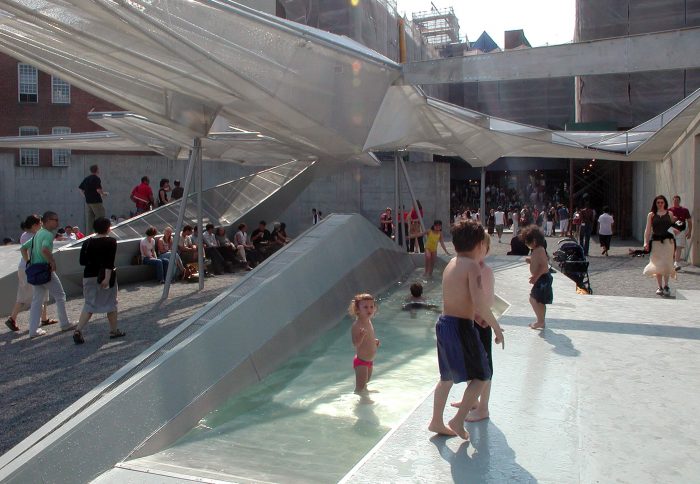Tom Wiscombe Design had the challenge of designing an urban beach within the PS1 courtyard of the Contemporary art centre. The design incorporates the uses of a cellular roof contained by a leisure landscape. It has a variety of features including a long lap pool, furniture’s for sitting and socializing and a catwalk that’s elevated at different heights.
 As the roof is a temporary structure that had to be designed, manufactured and constructed within just two months. This made for an intense process with no rest in between processes. This was made relatively easy due to methods of digital fabrication.
As the roof is a temporary structure that had to be designed, manufactured and constructed within just two months. This made for an intense process with no rest in between processes. This was made relatively easy due to methods of digital fabrication.
In the designing of the roof, it was based on creating a long spanning structure with a non-hierarchical structural pattern. Which meant for no identifiable primary to secondary structure, but instead using an interlaced cell structure for its support.
 Areas that required shading where used to help define the geometry and location of each cells while making note to how they would interact with other cells. A second skin wraps these elements together creating a unified structure. It is this that causes the interconnected cells to work as one enabling these areas of large clear spans.
Areas that required shading where used to help define the geometry and location of each cells while making note to how they would interact with other cells. A second skin wraps these elements together creating a unified structure. It is this that causes the interconnected cells to work as one enabling these areas of large clear spans.
 A great sight of the structure is during the night, as its transparent skin begins to emit a reddish glow illuminating areas around it, as if something out of this world, which at its time might be. For those areas that needs a boost additional spotlights where added.
A great sight of the structure is during the night, as its transparent skin begins to emit a reddish glow illuminating areas around it, as if something out of this world, which at its time might be. For those areas that needs a boost additional spotlights where added.
