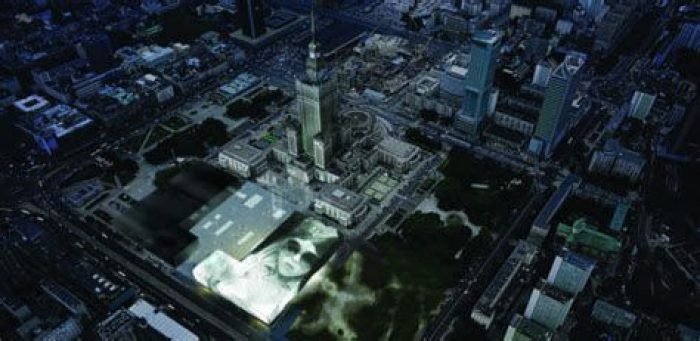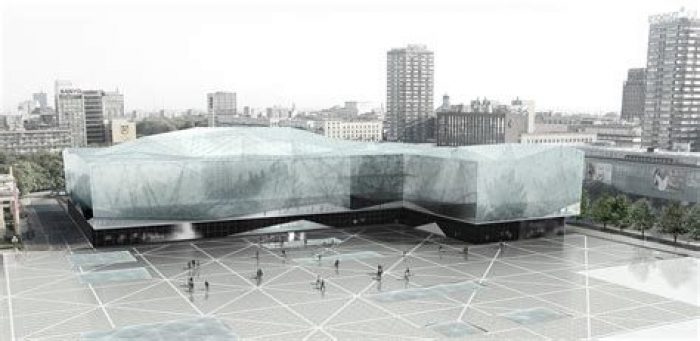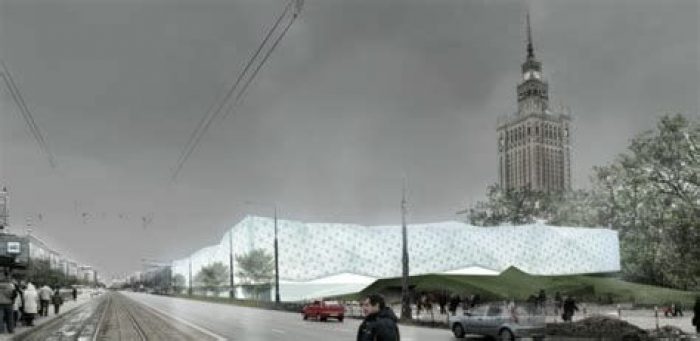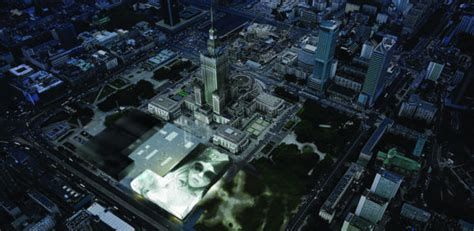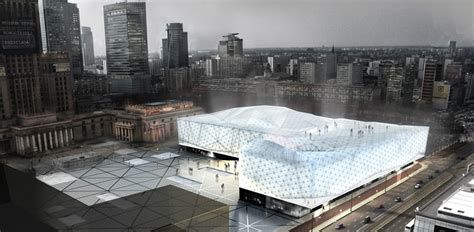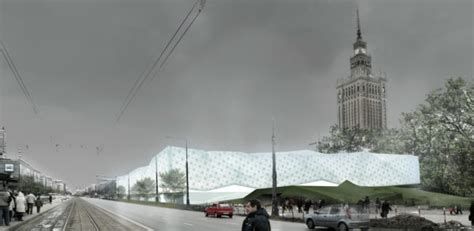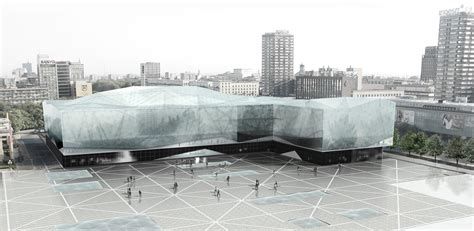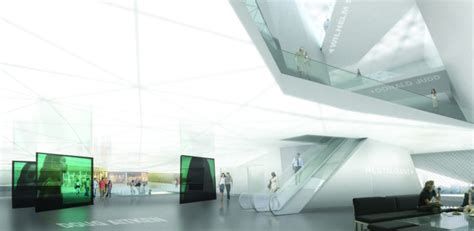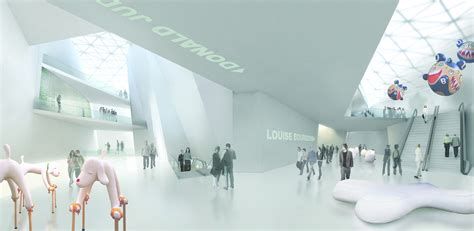Art always exists in a social, economic and aesthetic context. Space devoted to art will always have its magical aspect because art functions in a given time but also beyond it, giving a signal and a promise of eternity. A museum of art, located at a busy junction in the center of the capital, by its very location, stresses the importance of the context in which art is created and in which it is perceived. However, an artist who wants to create a work of art must be free, also from economic conditions. The legible division between commercial areas [functions] and the space devoted to art, which is at the same time organically connected, is a symbol of dynamic and specific connections of these ideas in the designed Museum of Modern Art in Warsaw. Commercial areas constitute a special stylobate of the building, which is the base of a precious crystal, housing spaces devoted to art. Both parts are connected by an elevated forum, which gradually carries us away to the world of abstraction. It allows for the proper perception of works of arts and emphasizes the distance necessary for conscious participation in a spiritual performance.
Stylobate – commercial space
Orthogonal layout of the commercial areas which symbolizes a natural layout of city blocks is created around the traces of non-existent yards of a non-existent city, demolished 60 years ago in a result of political and ideological decisions. The yards at Zielna Street, the so-called „wells” between the houses situated at Zielna and Wielka Streets, as sacrum of destroyed churches are still living in the memory of the worshipers: i.e the inhabitants who have survived in the old photographs. The traces exist in the soul of the city, which constitutes the first background of the works of art exhibited in the museum.
Crystal – exposition
The crystal structure of the museum is a symbol of a timeless idea of abstraction of any artistic representation. The house for art is the first exhibit of the new Museum.
Decisions regarding space and the program refer to the physical aspect of the immediate urban context of the Museum, i.e. the view from closer and further plans, glass elevations of the so-called eastern wall, crystal chandeliers in the Palace of Culture. The glass walls, and the fifth elevation – the roof, all lit up, visible from many different locations, will become mega pictures in the scale of the city, and at the same time an “electronic canvas” for the artists.
Project Info
Architects: KAMJZ architects
Location: Warsaw, Poland
Project Authors: Stefan Kuryłowicz, Jacek Świderski, Karolina Sławecka, Paweł Krzemiński
Project Co-Authors: Marek Pianko, Krzysztof Pydo, Michał Niemyski, Wojciech Pachocki
Type: Museum
Courtesy Of KAMJZ architects
Courtesy Of KAMJZ architects
Courtesy Of KAMJZ architects
Courtesy Of KAMJZ architects
Courtesy Of KAMJZ architects
Courtesy Of KAMJZ architects


