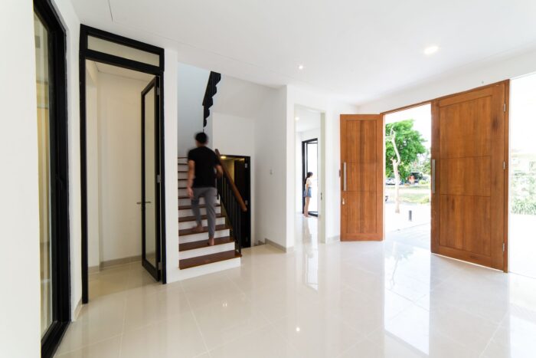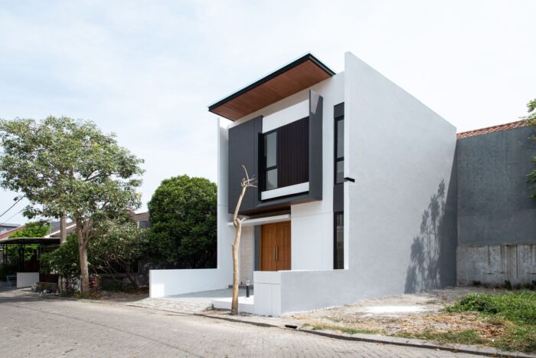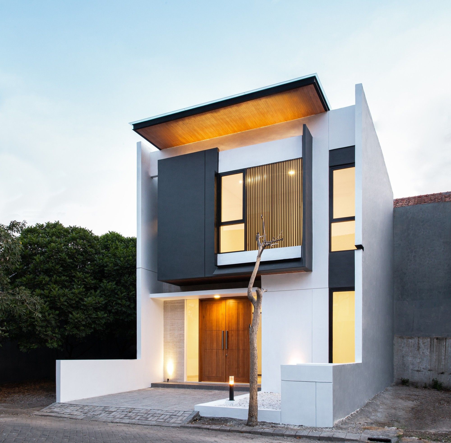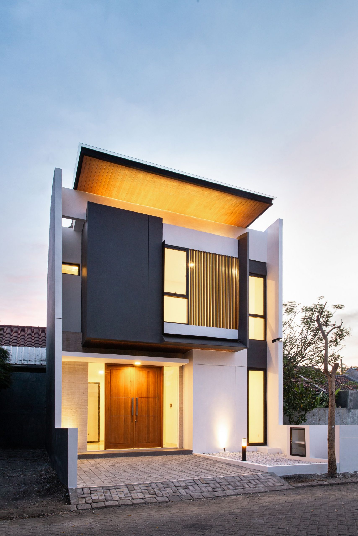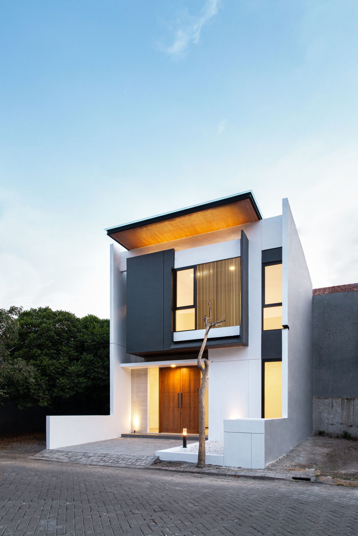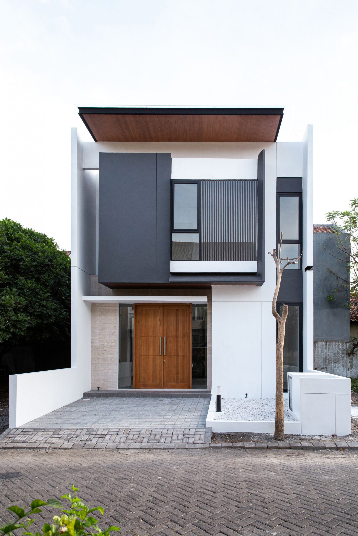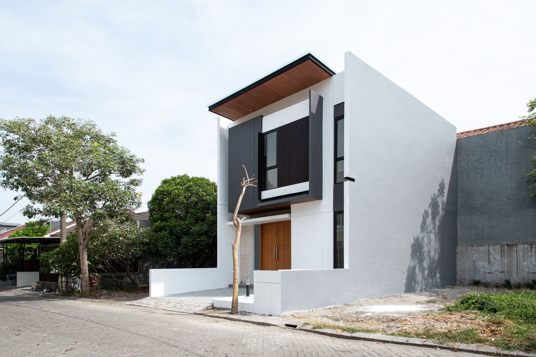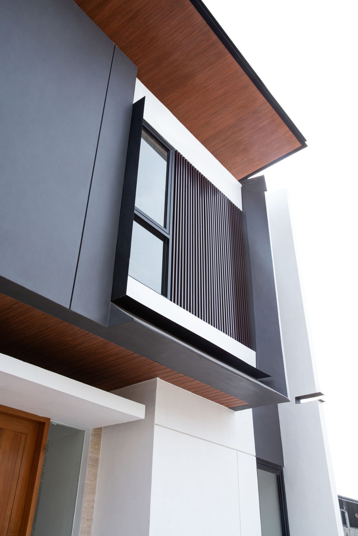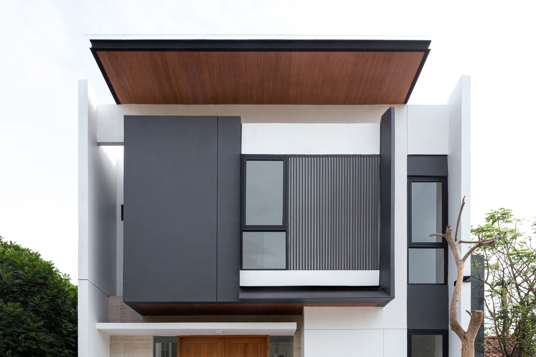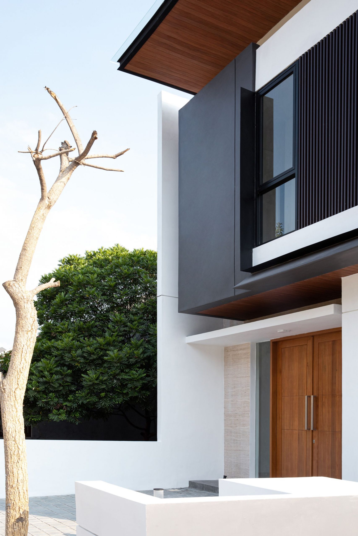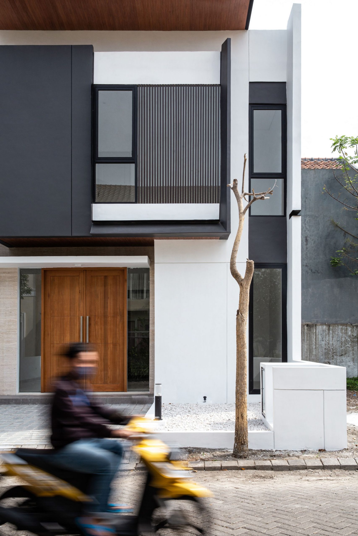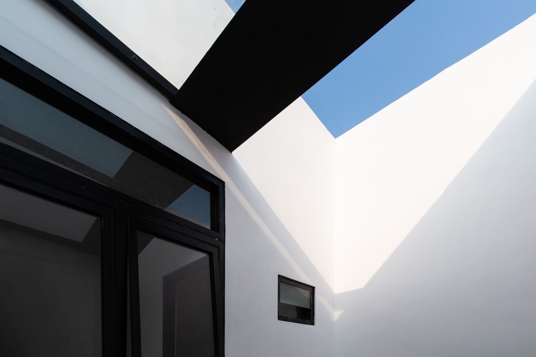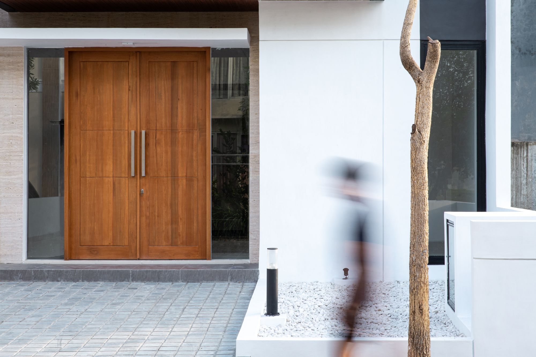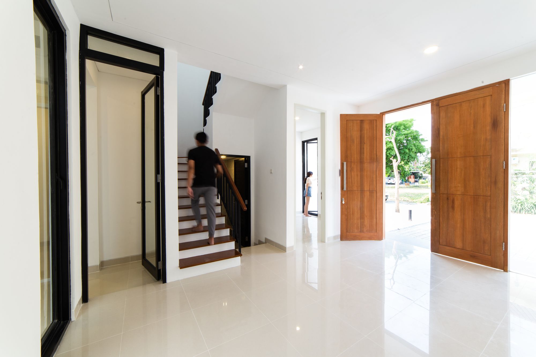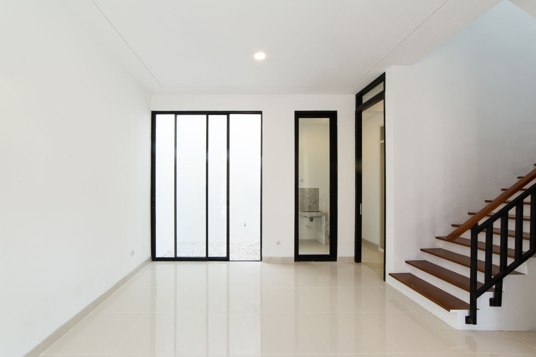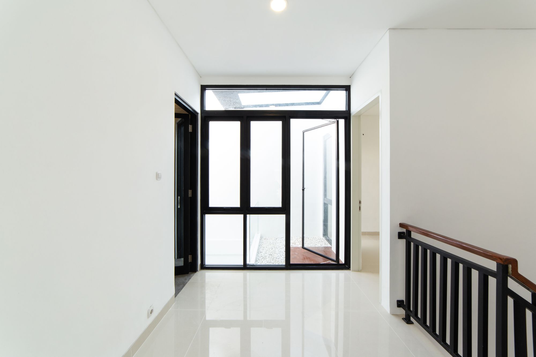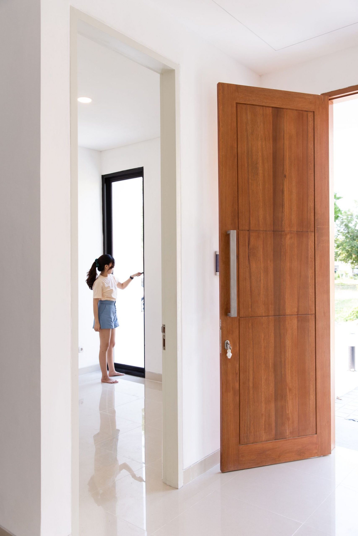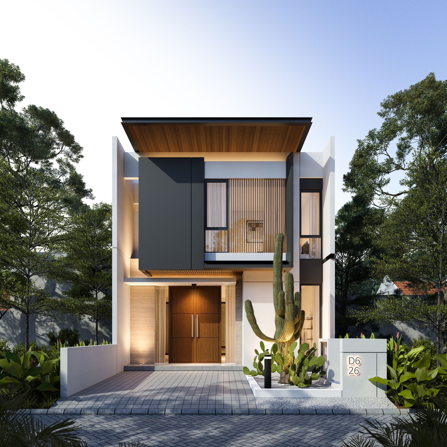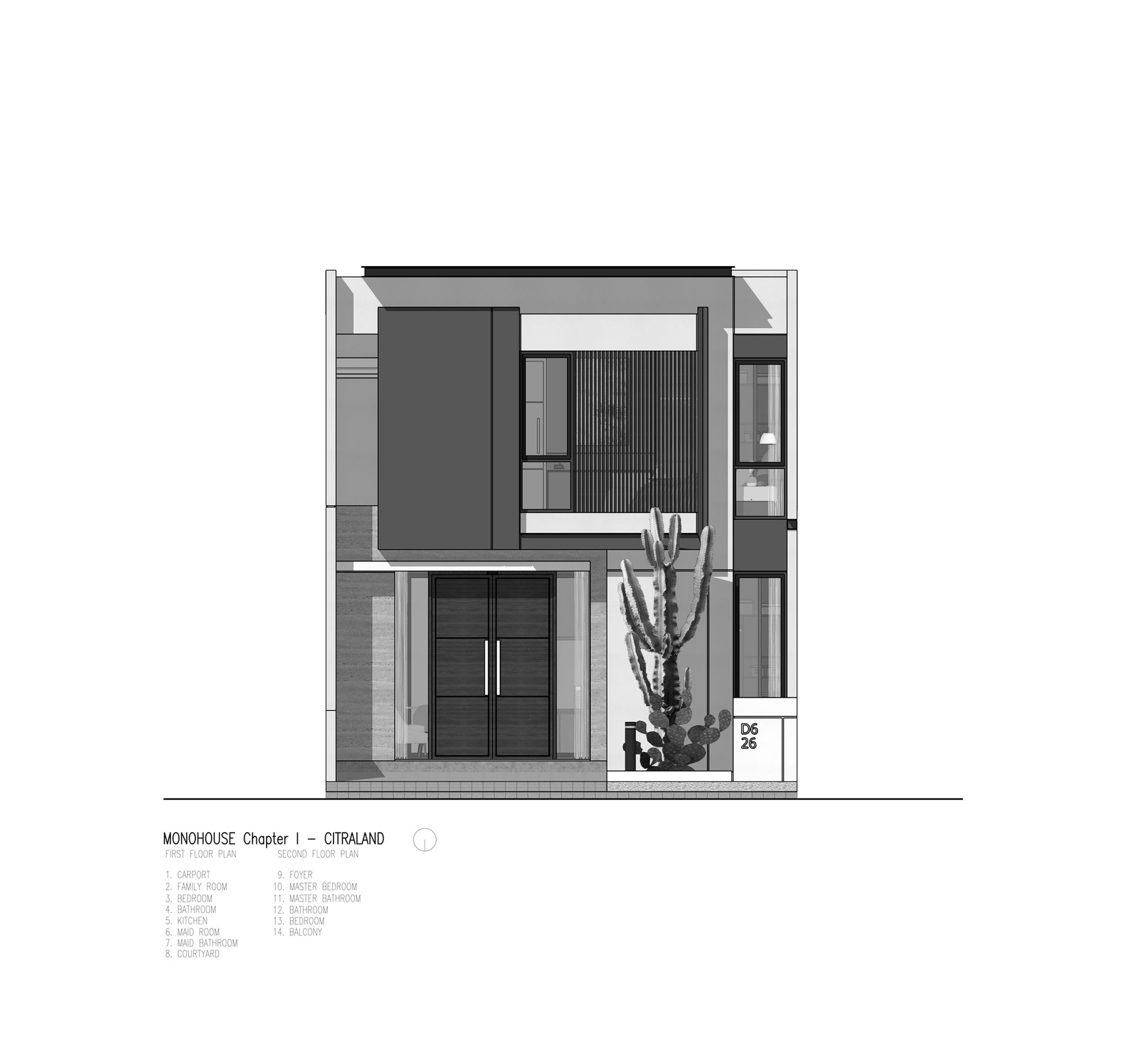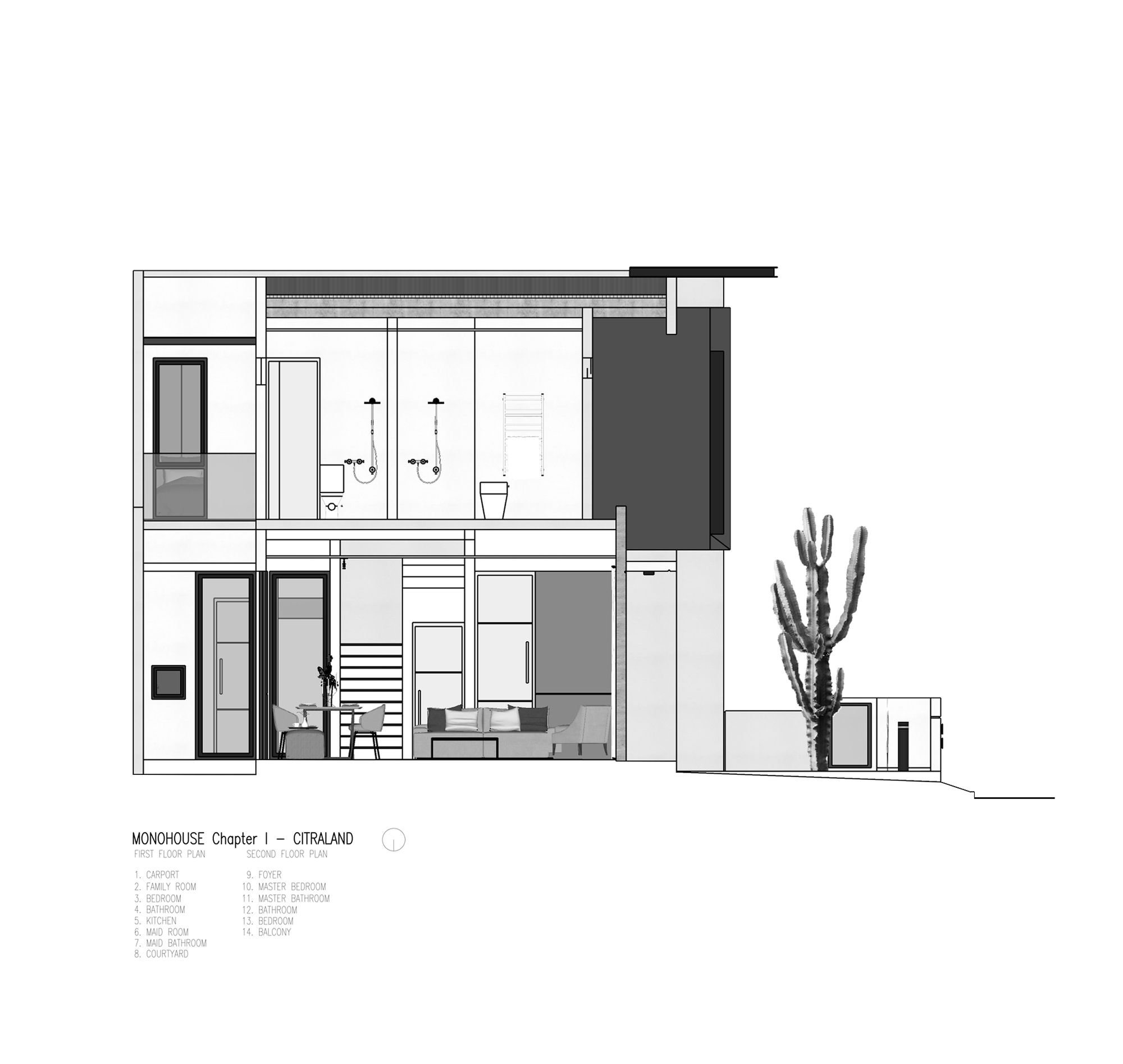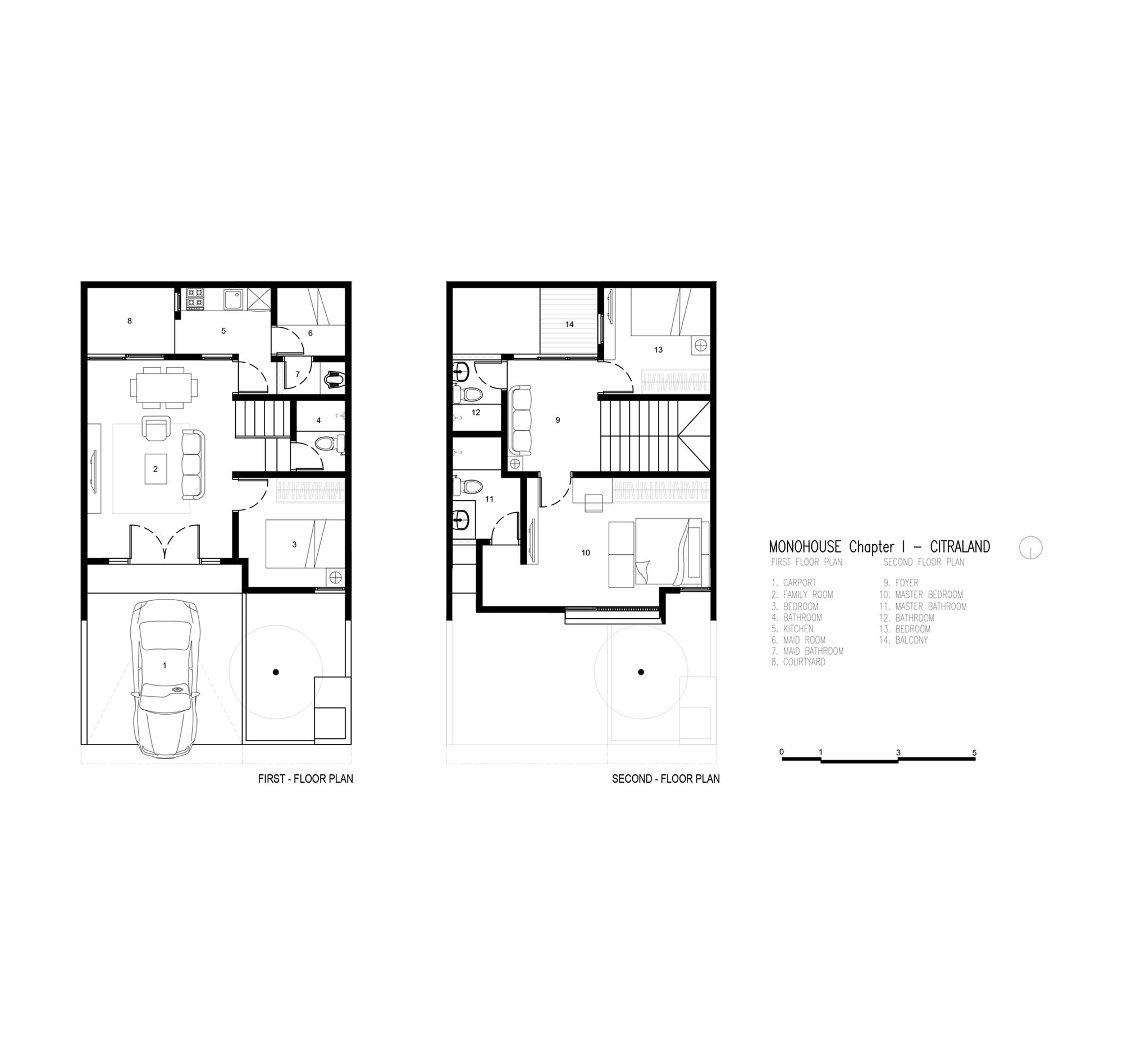MONOHOUSE Chapter I
MONOHOUSE Chapter I is located in the north west city of Surabaya, which is colloquially known as Surabaya Kota Pahlawan (a Heroes City). The site is situated on Citraland, with its oriented north side sitting. The site is 7 m x 12 m, just a small site with no building right or left next to it. Contemporary urban house is often sleek in appearance and designed with clean – cut angles. Following this trend toward minimalist chic, many architect take a clean and simple shape as an arrangement of geometric forms.
Instead of relying on decorative ornaments, these house flaunt fascinating compositions, finished with simple materials. The design expression of MONOHOUSE can be considered an example of this approach. In response to the context and potential hot sunlight path, monostudio designed the house with a grating or grid façade to protect the occupants.
The aluminum grid signifies a sense of transparent in the building and the modern urban area. The canopy have been designed with wood plastic composite material as a roof and protection from the sunlight. The massing seemingly addictive logic is balanced with the subtracted appearance of deep – set window opening. Overhanging volume are either supported by a wood plastic composite or intersected with natural stone on the lower floor.
The simple and clean interplay of the façade creates a sense of mystery about how inside spaces might link to one another. Built for a buyer who wanted a dwelling with a variety of functions, MONOHOUSE spatial design answer questions of accommodation upon a relatively compact site. In addition to bedroom, kitchen, bathroom spaces, the house also contain a big living room, an enough open space, and lighting inside house in small site.
Despite the project extensive program needed, the architect avoided a full house design mass. Instead giving an open space in backyard so the light can enter the building. Areas of the house are vertically composed into two level, inside the house there’s so many window to prevent heat because humidity in Indonesian climate. In conjunction with program and room configuration, the architect also use aesthetic element to support a calming atmosphere throughout the house. Wooden stair floor, wooden ceiling, white wall all induce this atmosphere. Using white coral stone to cover the landscape allow occupant to feel calm and refreshed with the clean view. Together with the greenery surrounding the house, these details succeed in creating an ambient and serene escape from chaotic city.
Project Info:
Architects: MONOSTUDIO
Location: Kecamatan Pakal, indonesia
Area: 120 m²
Project Year: 2020
Photographs: Infigura
Manufacturers: Toto, AER, Adobe, Alexindo, Duma, Infinity Granite, Trimble Navigation
Photography by © Infigura
Photography by © Infigura
Photography by © Infigura
Photography by © Infigura
Photography by © Infigura
Photography by © Infigura
Photography by © Infigura
Photography by © Infigura
Photography by © Infigura
Photography by © Infigura
Photography by © Infigura
Photography by © Infigura
Photography by © Infigura
Photography by © Infigura
Photography by © Infigura
Render
Elevation
Elevation
Layout


