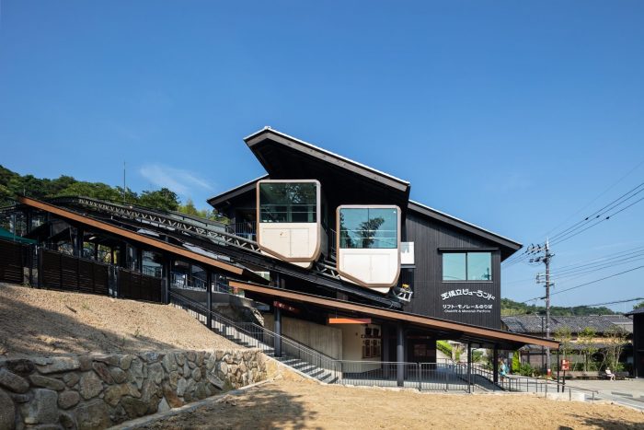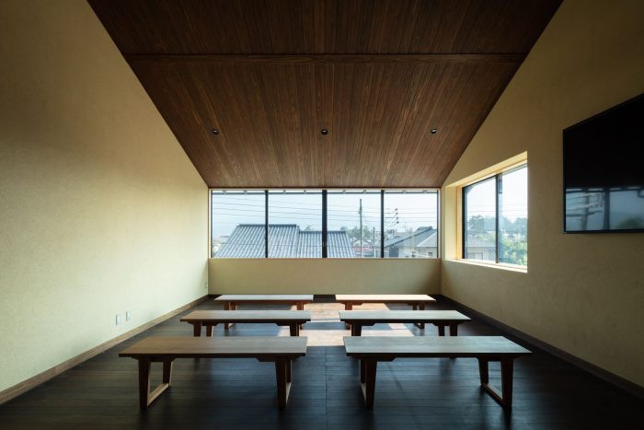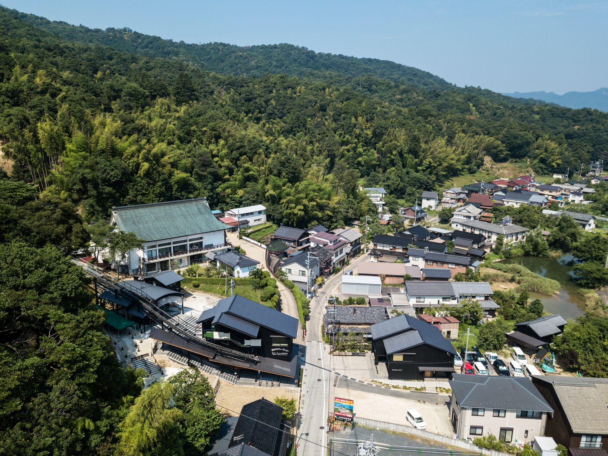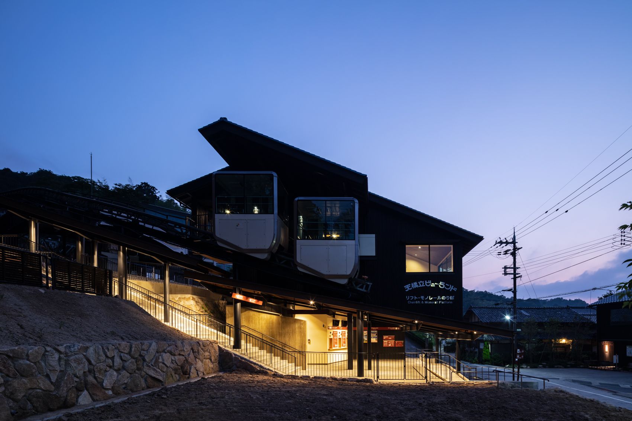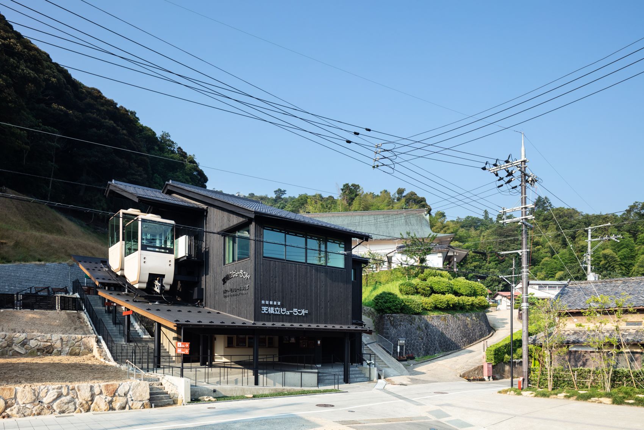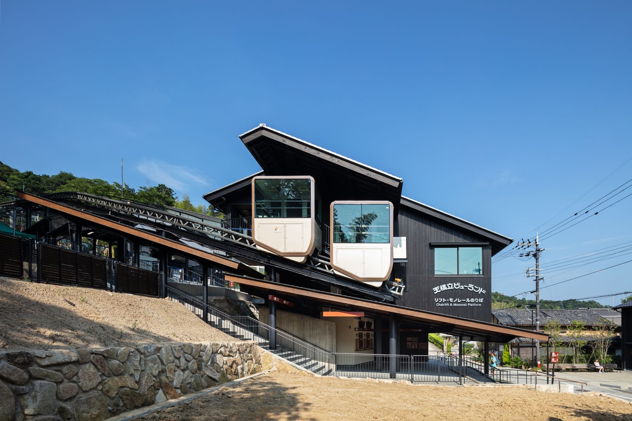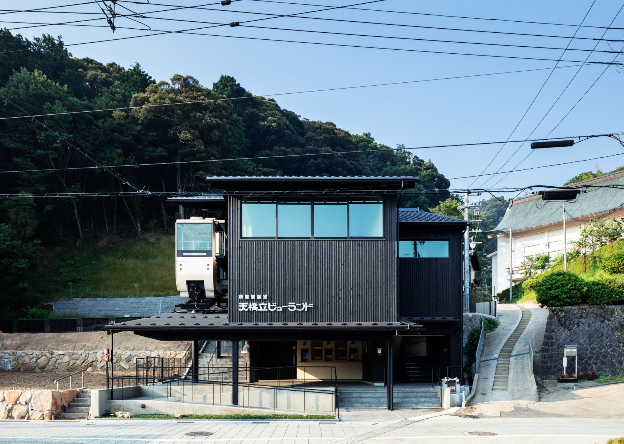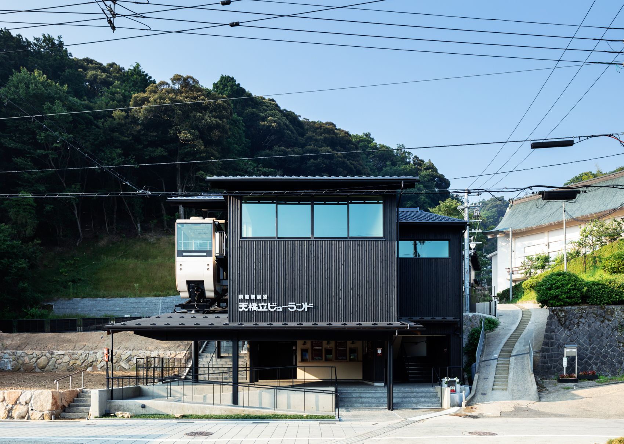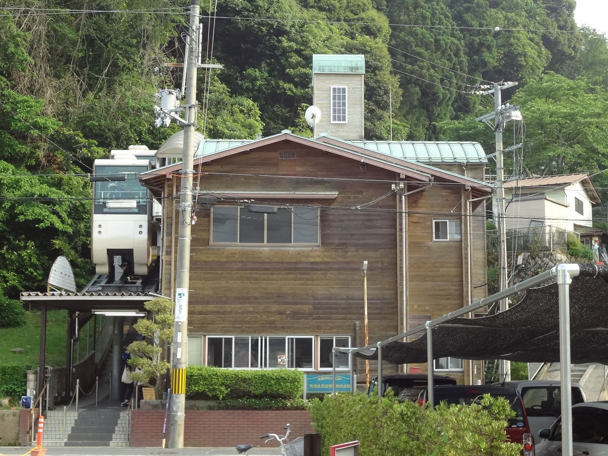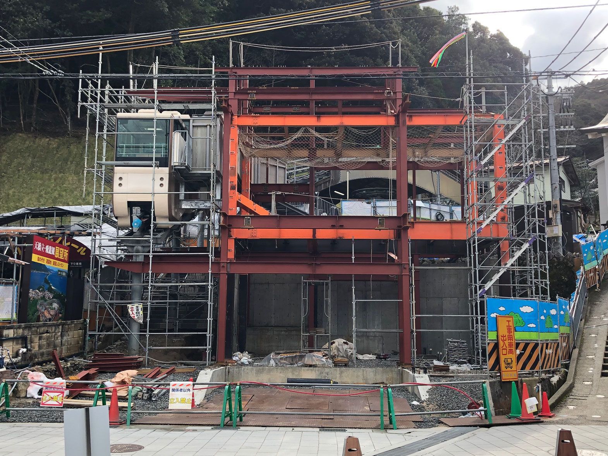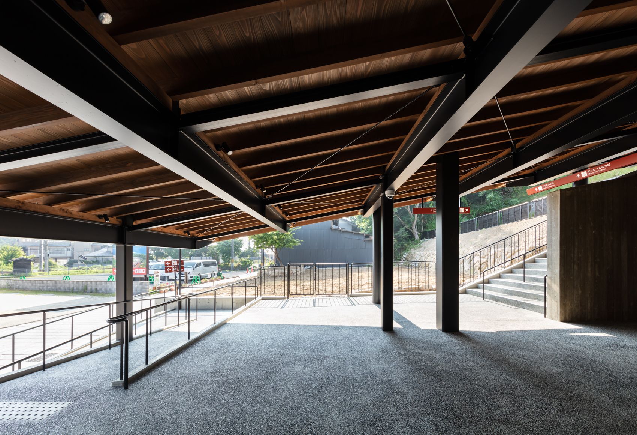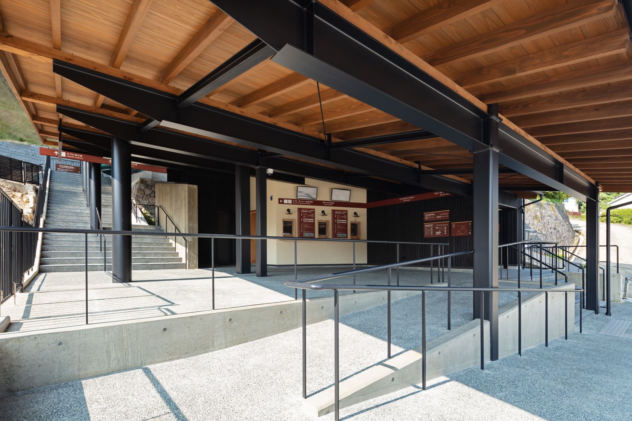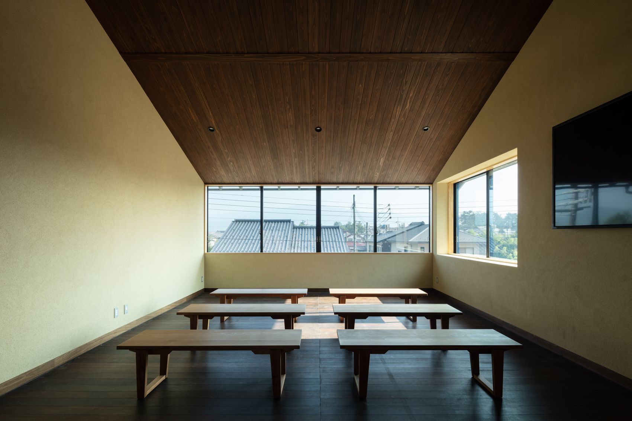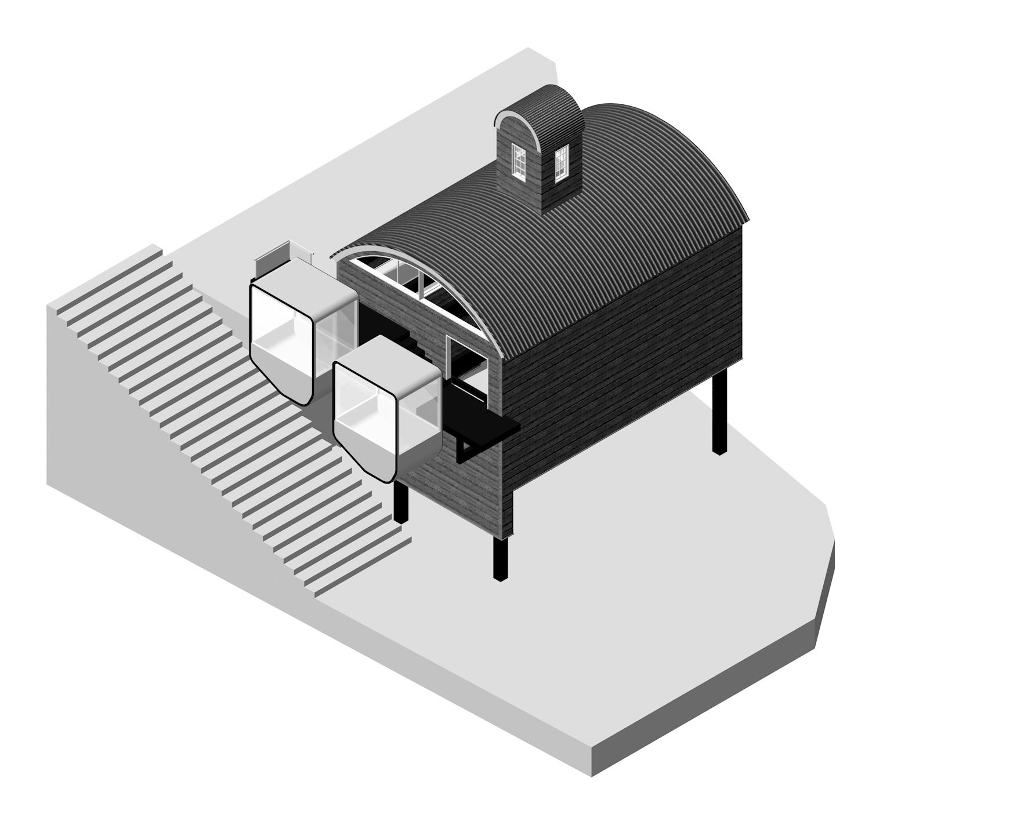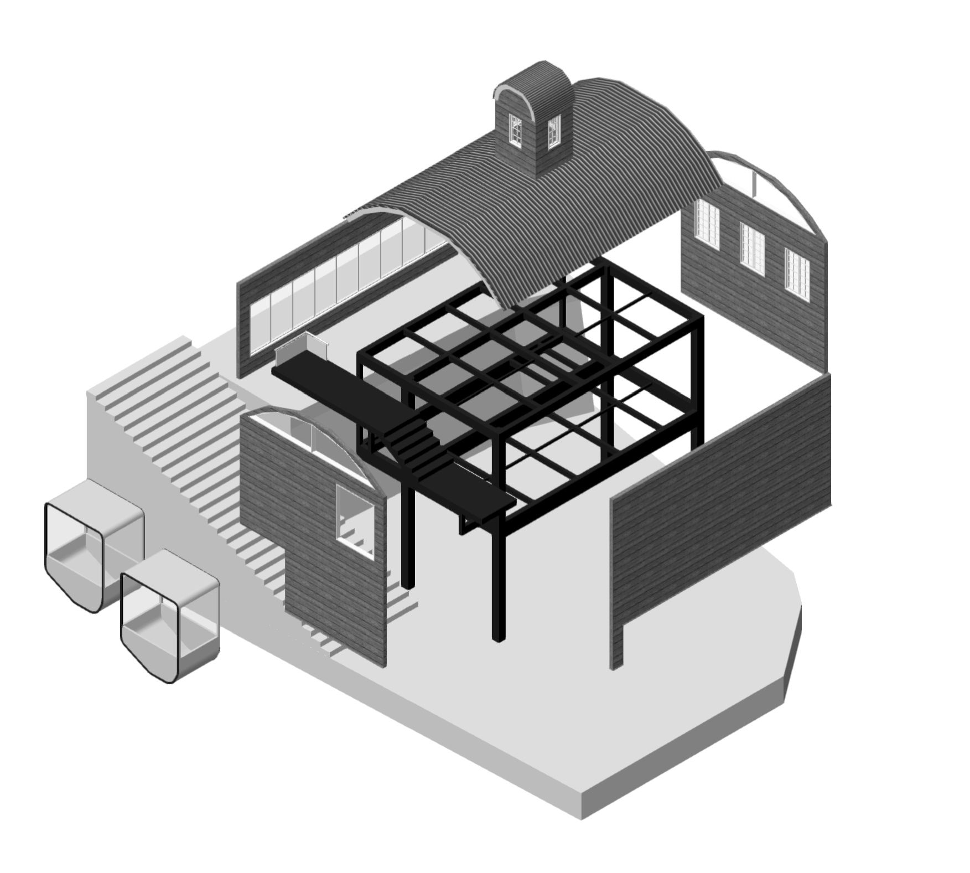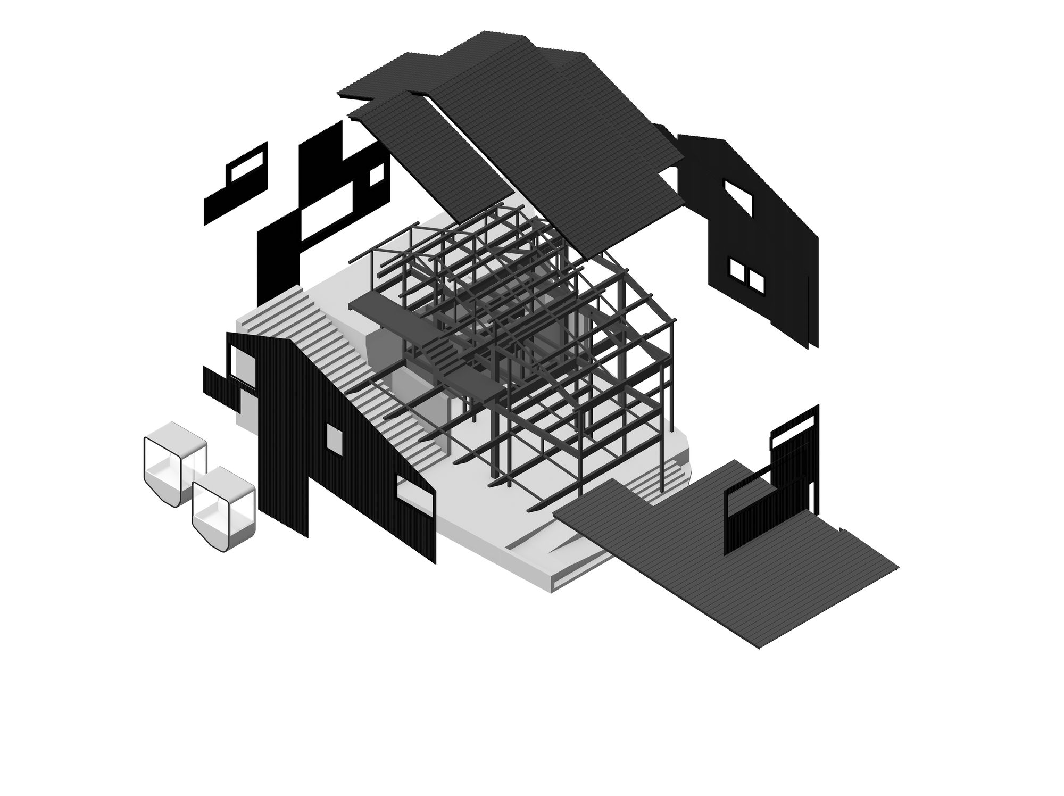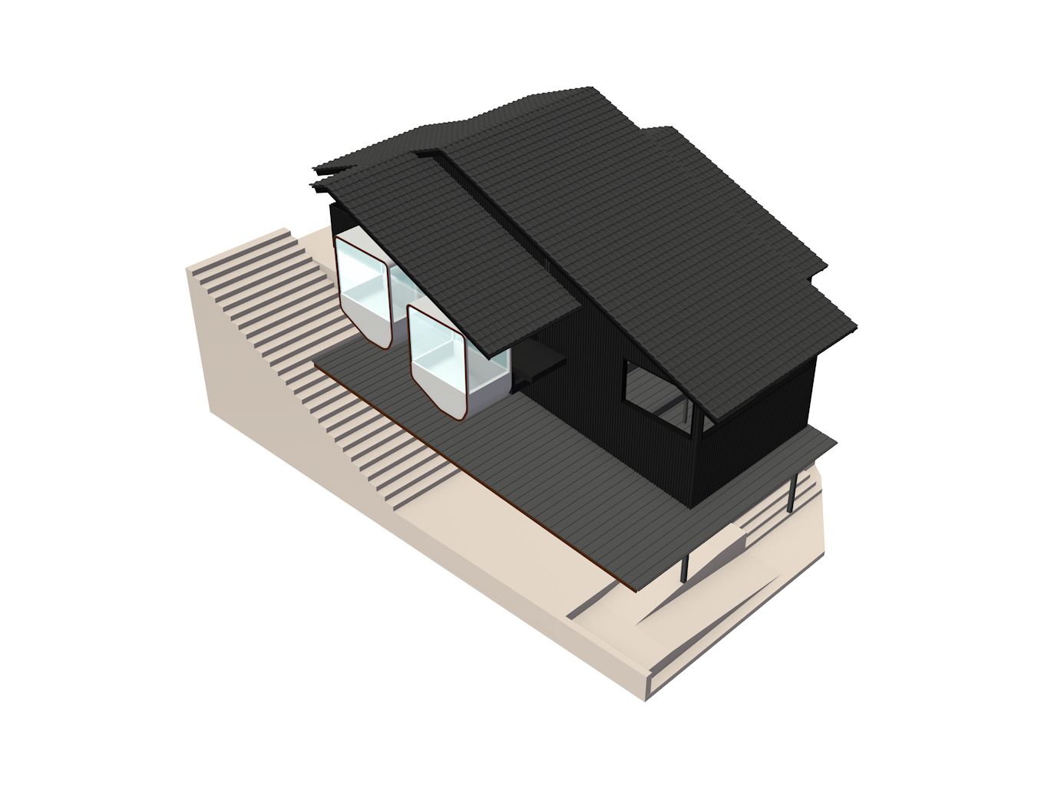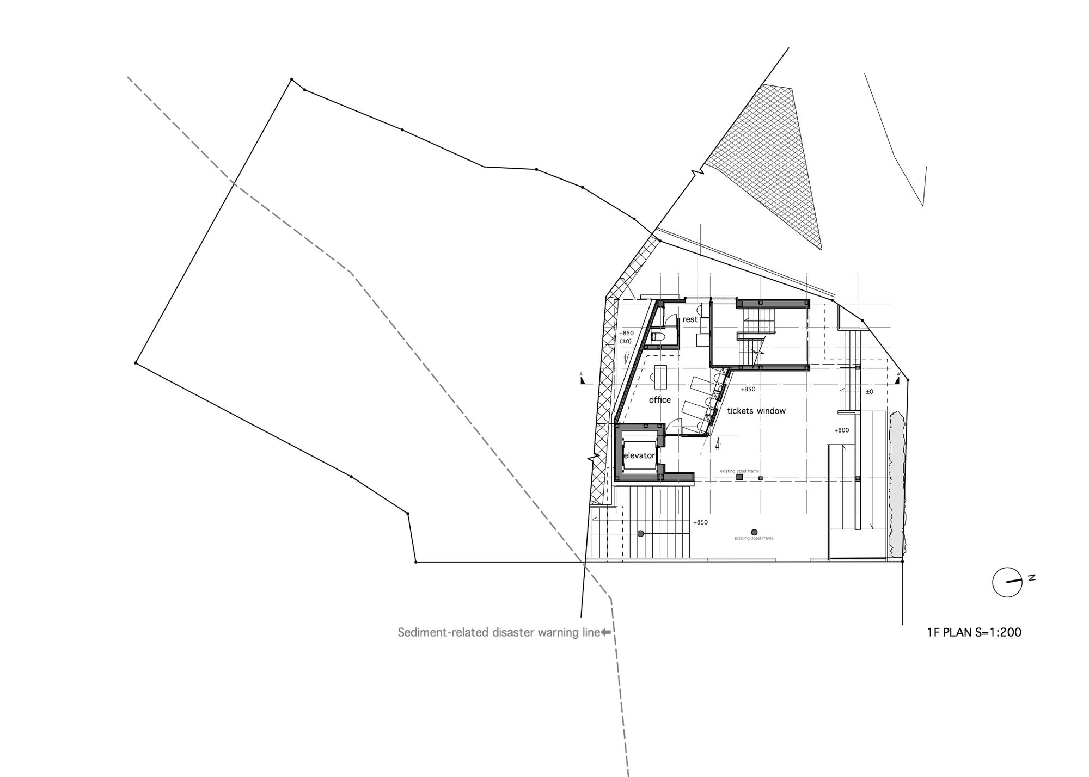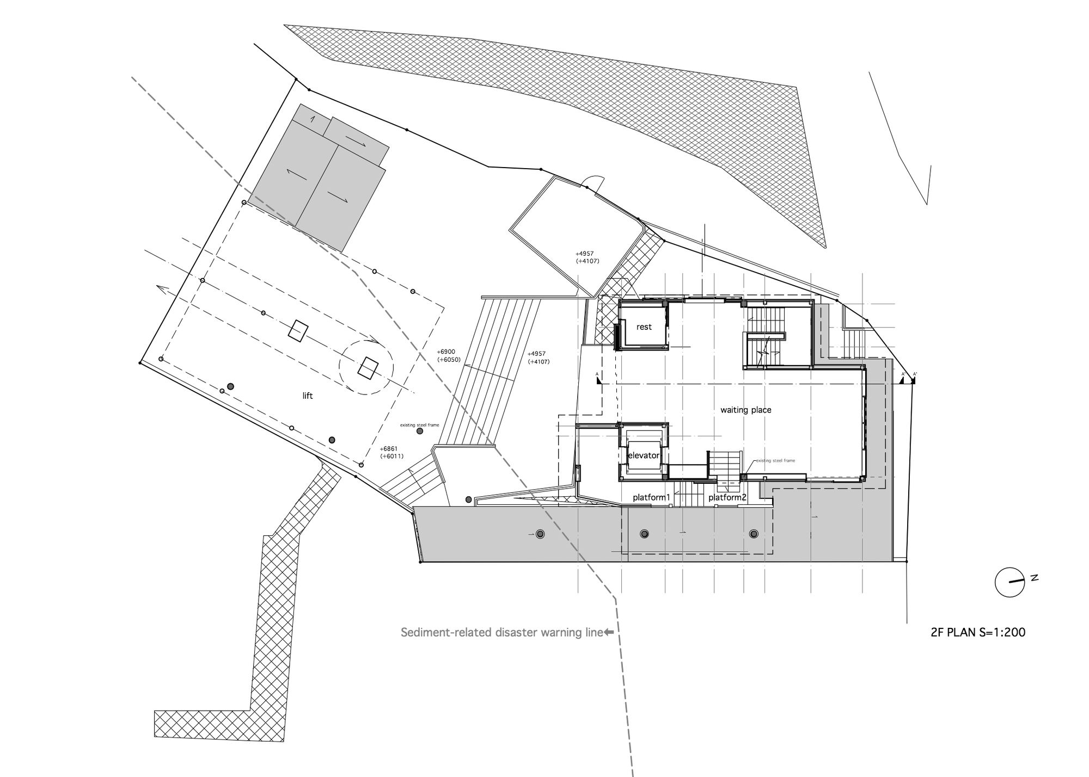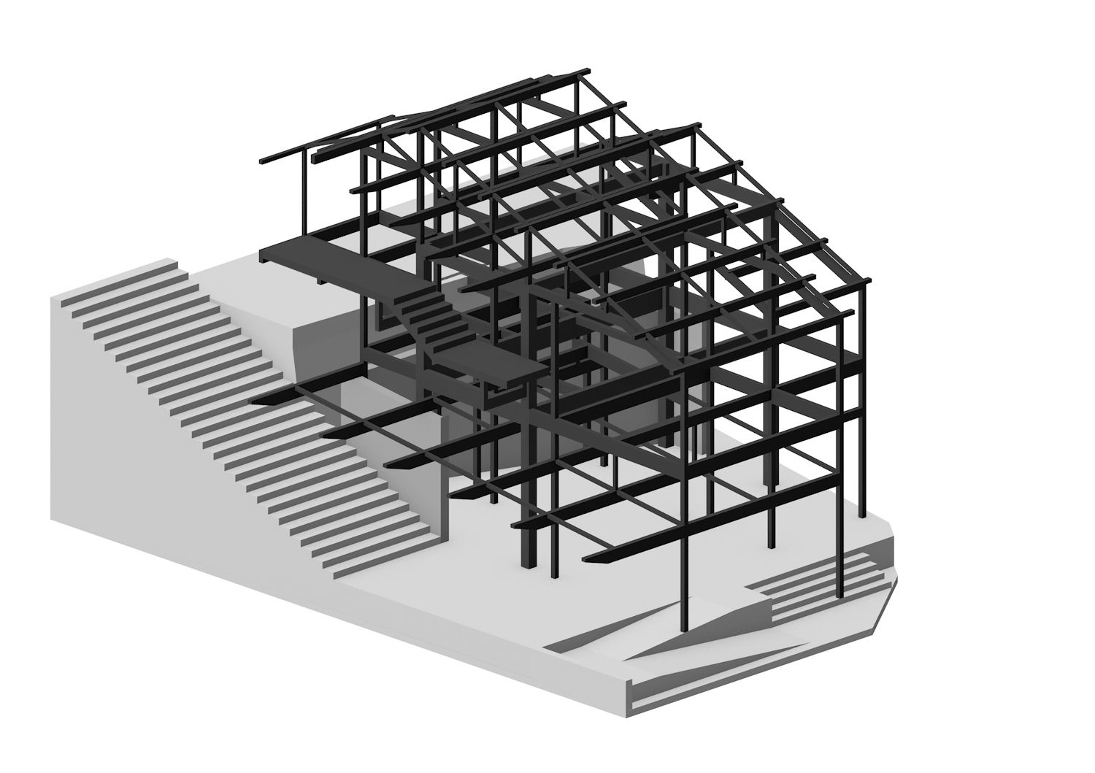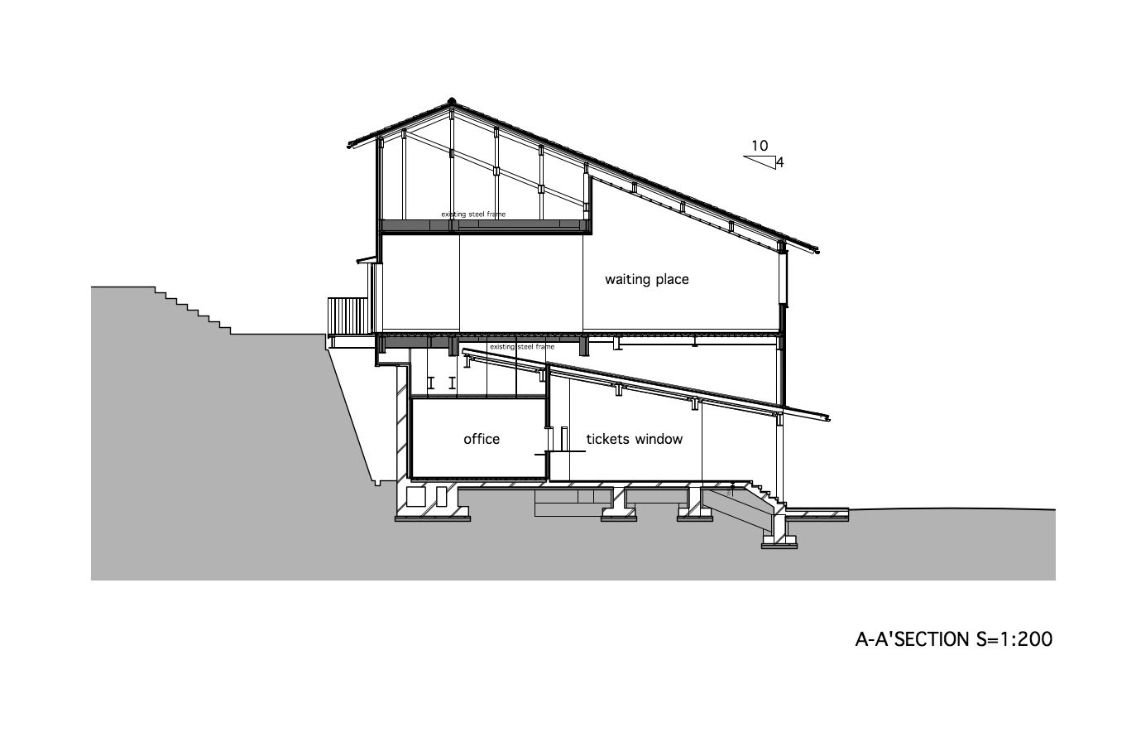Designed by Koichi Hankai Architect & Associates, It’s a large-scale renovation work of the monorail station. Because it’s a tourist facility and can’t be closed, we did construction work leaving only the existing platform.
Planned with one structure to adapt to the existing law in the extension part. The main structure is steel frames, the secondary structure is wood, creating a rustic atmosphere even in large spaces.
In open space with a roof, it’s possible to cope with sudden climate change on the Japan Sea side such as wind and rain and snow.
Project Info:
Architects: Koichi Hankai Architect & Associates
Location: 437 Monju, Miyazu-Shi, Kyōto-fu 626-0001, Japan
Area: 299.0 m2
Project Year: 2018
Photographs: Yohei Sasakura
Project Name: Monorail station of Amanohashidate view land
photography by © Yohei Sasakura
photography by © Yohei Sasakura
photography by © Yohei Sasakura
photography by © Yohei Sasakura
photography by © Yohei Sasakura
photography by © Yohei Sasakura
photography by © Yohei Sasakura
photography by © Yohei Sasakura
photography by © Yohei Sasakura
photography by © Yohei Sasakura
photography by © Yohei Sasakura
Diagram 1
Diagram 2
Diagram 3
Diagram 4
Plan
Plan 2
Structural model
Section


