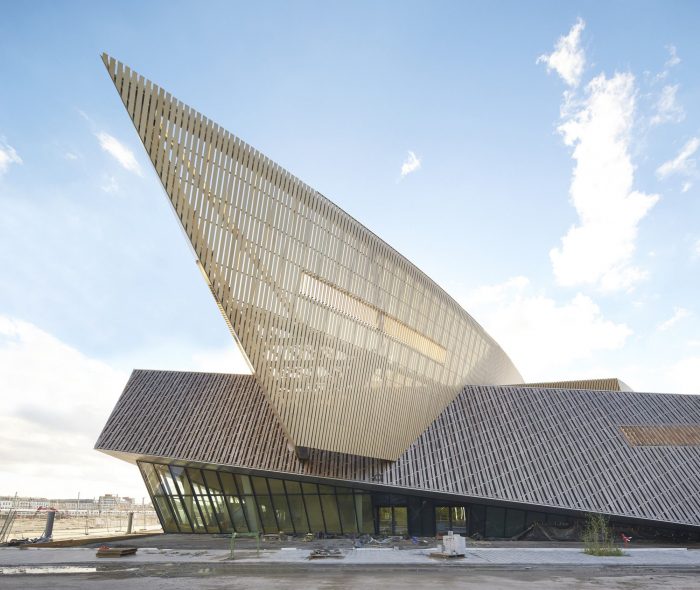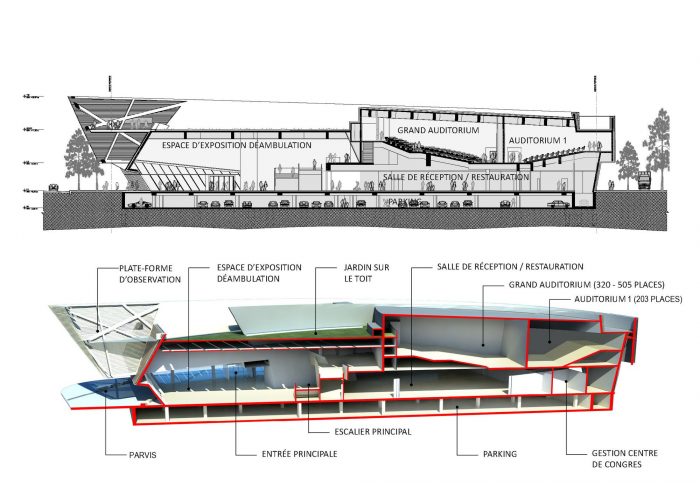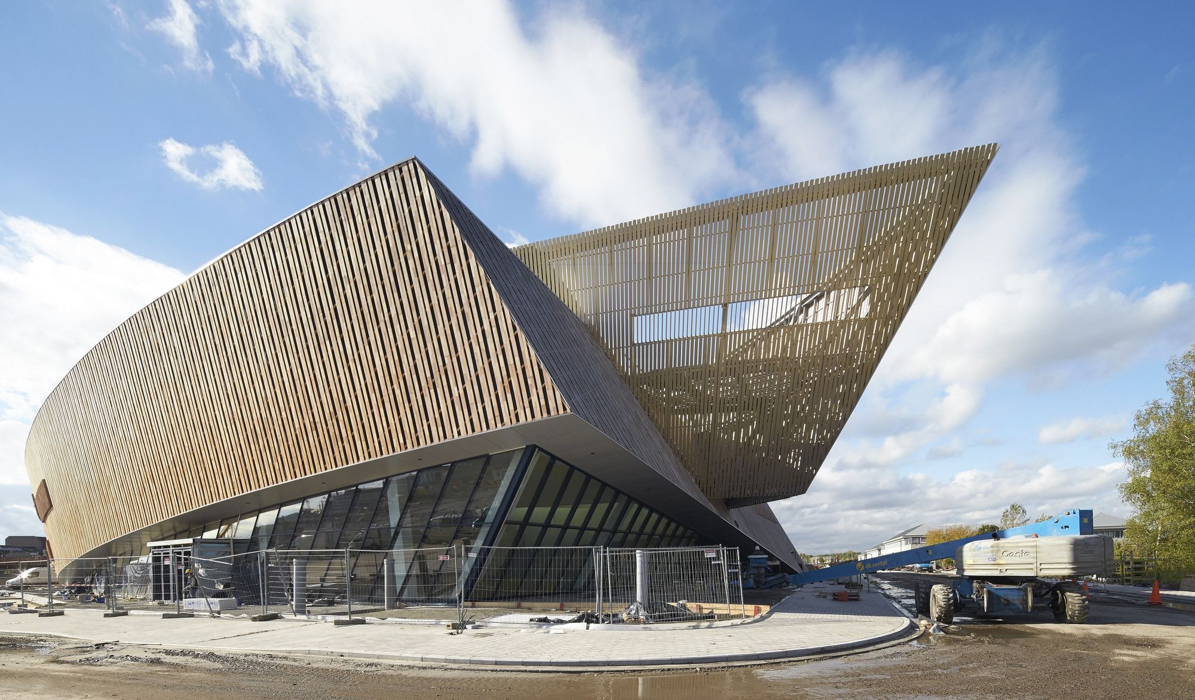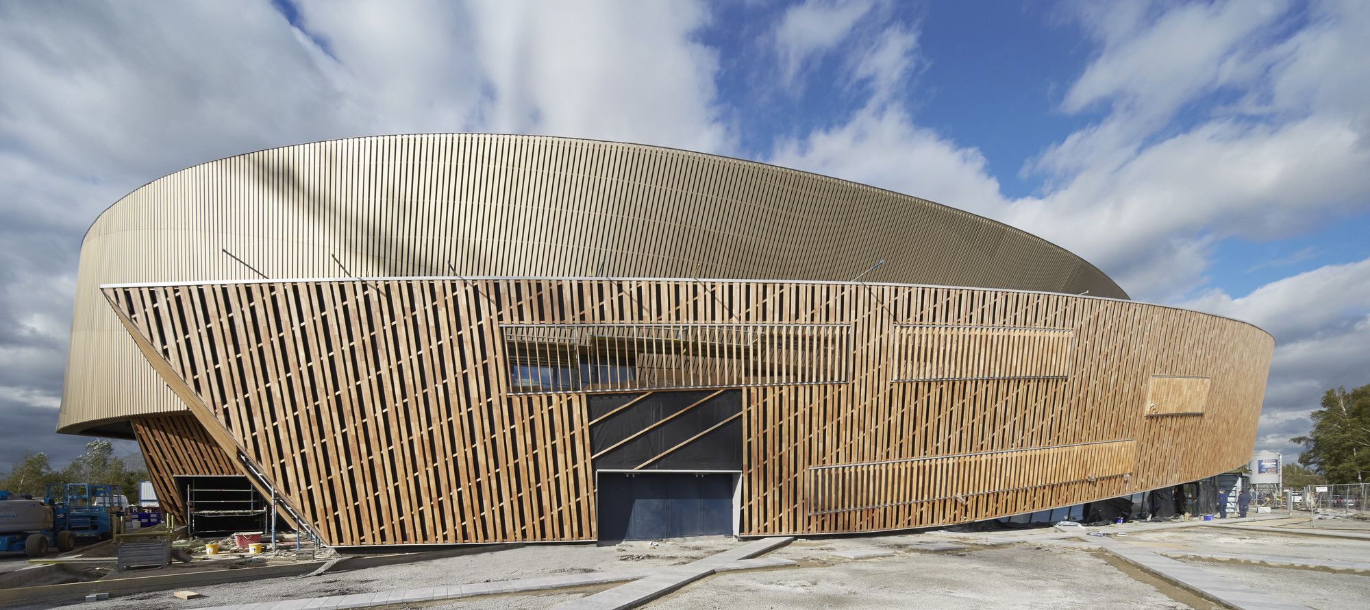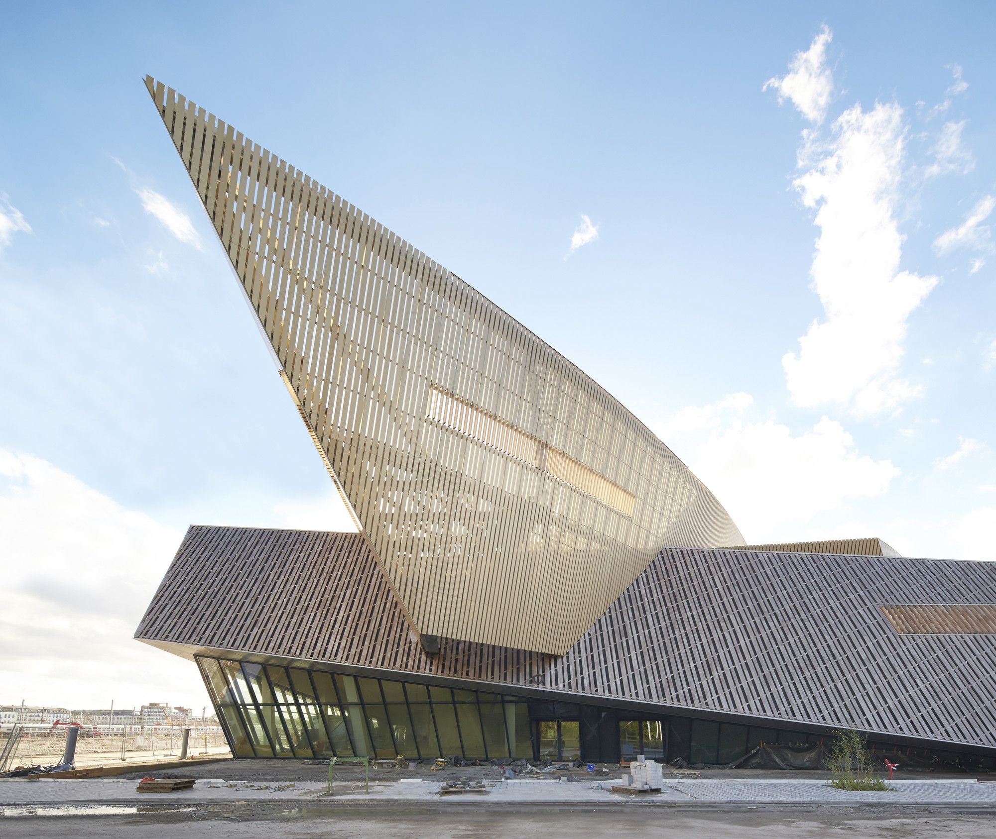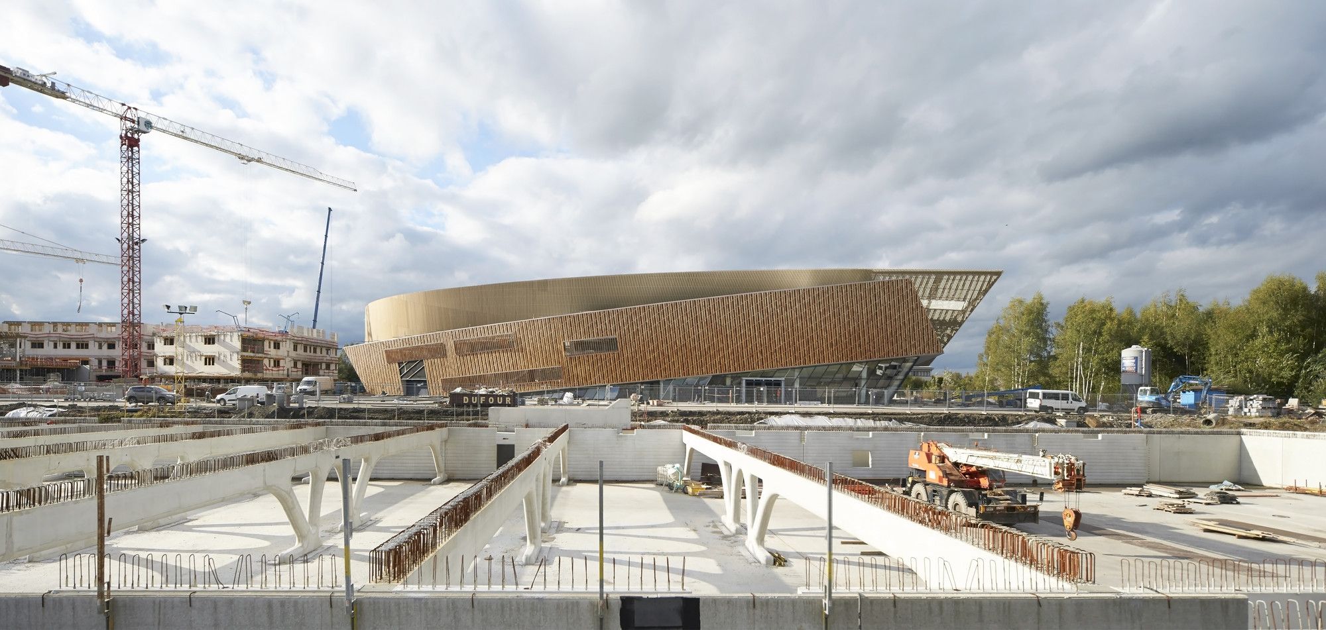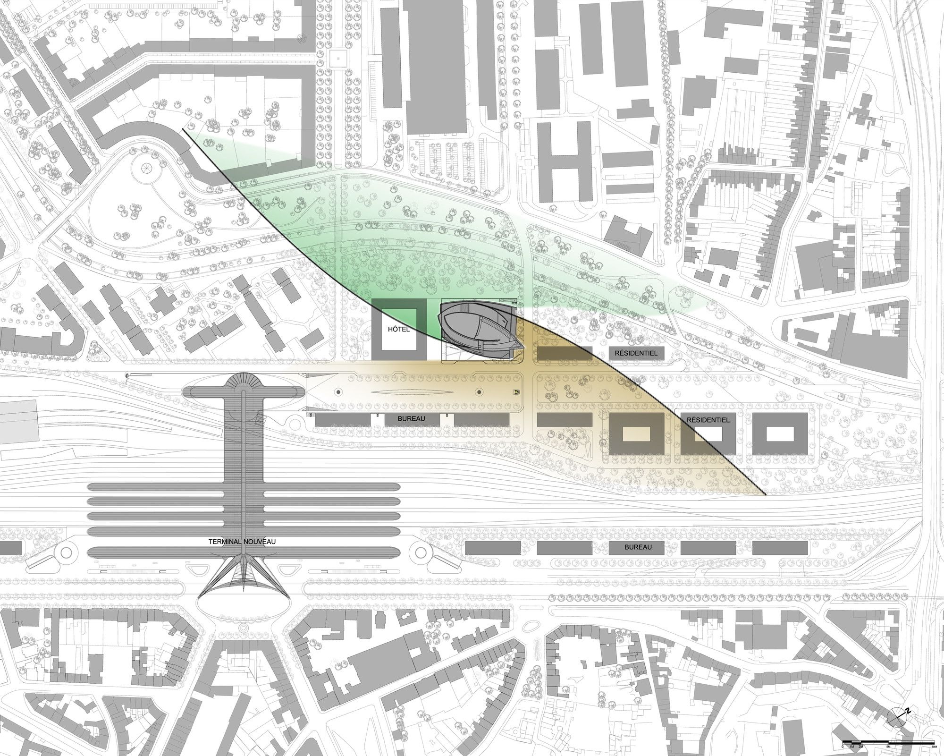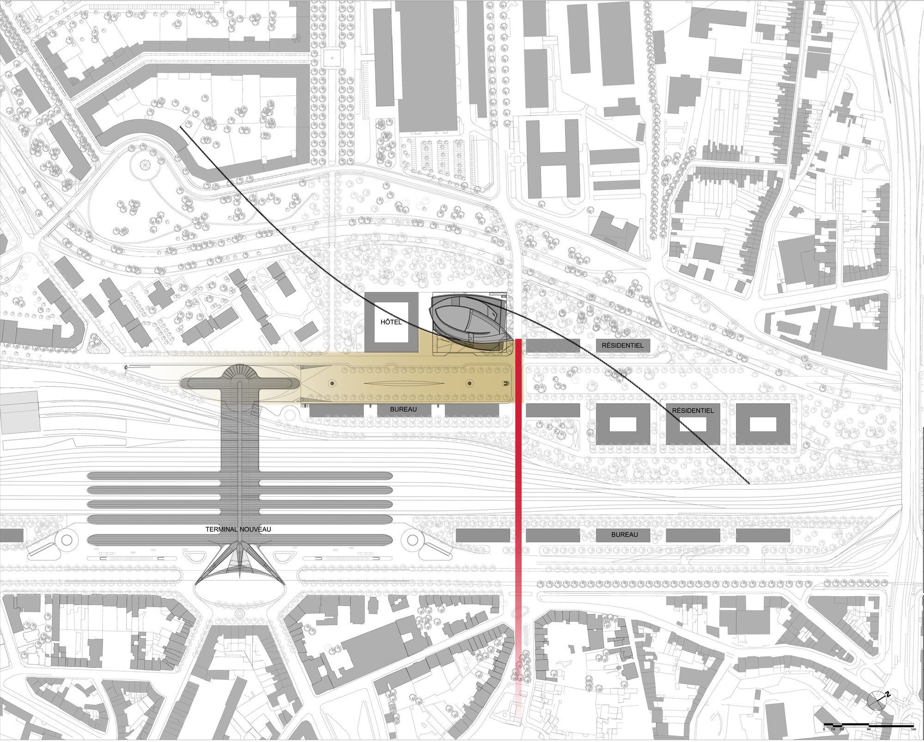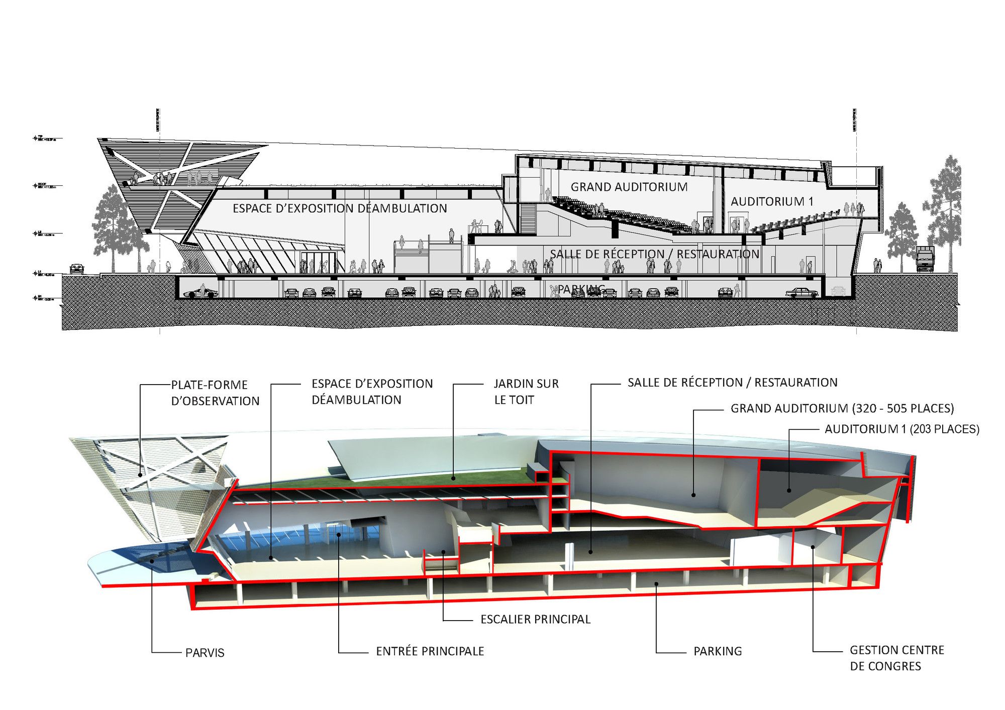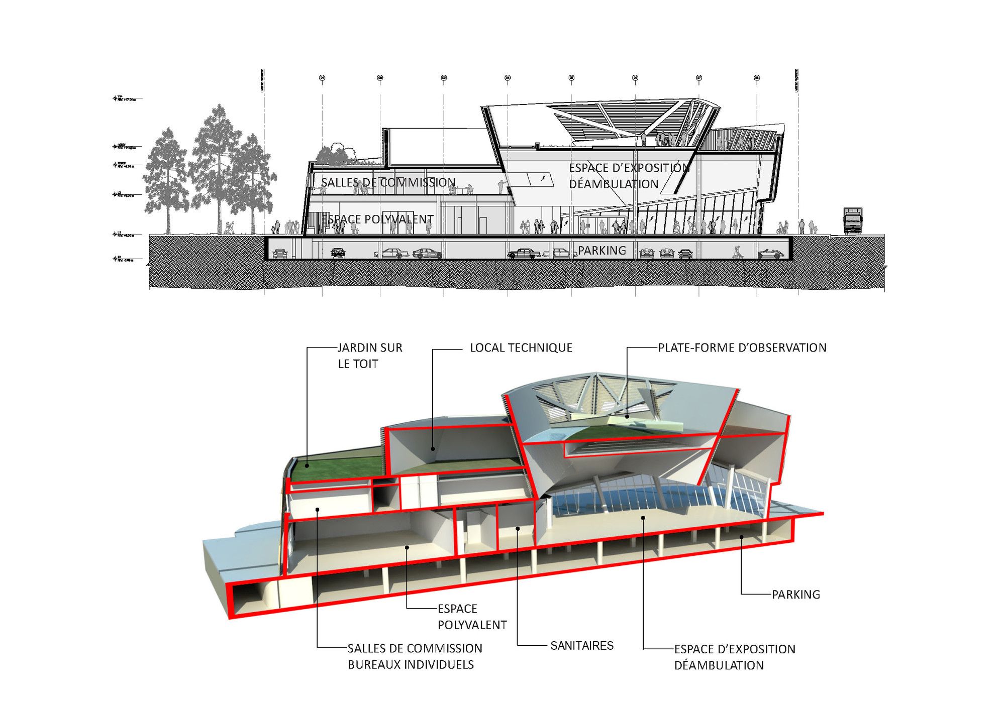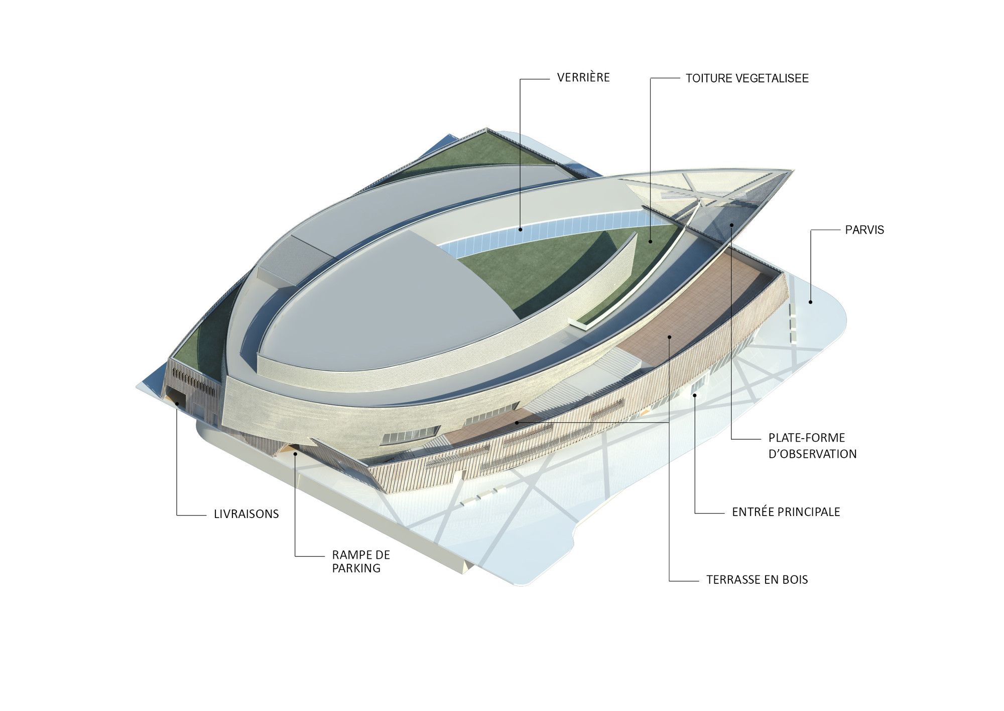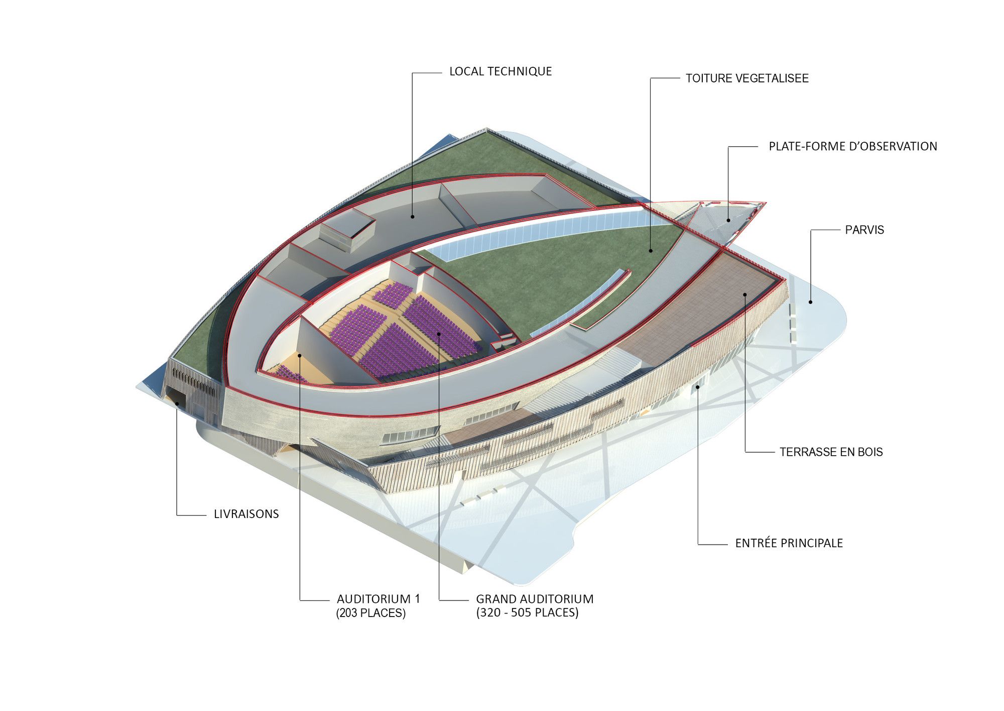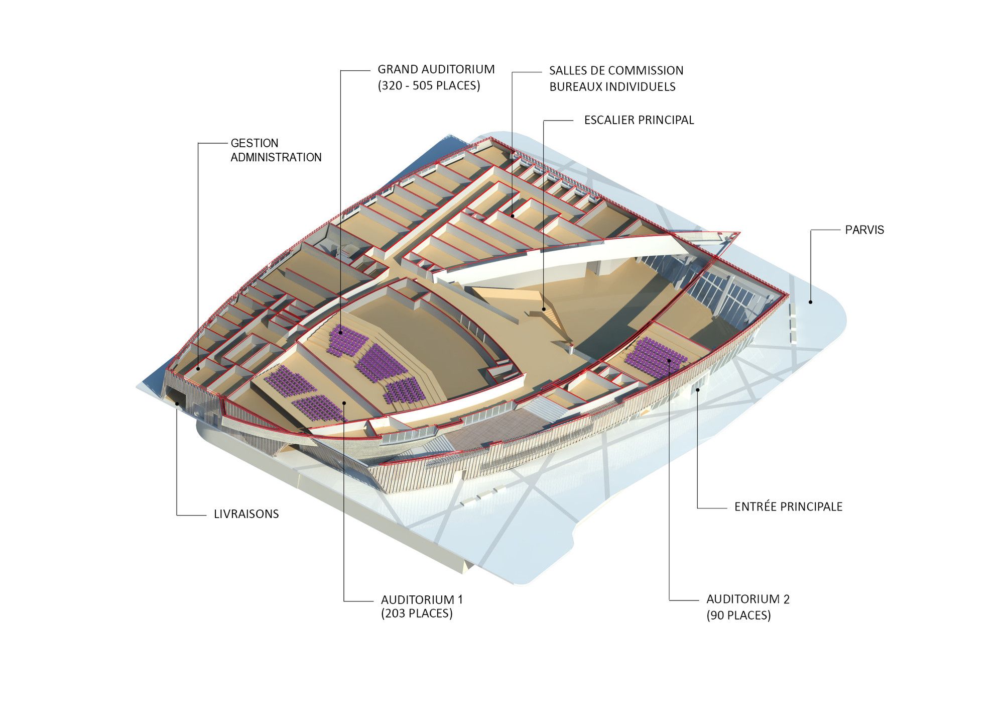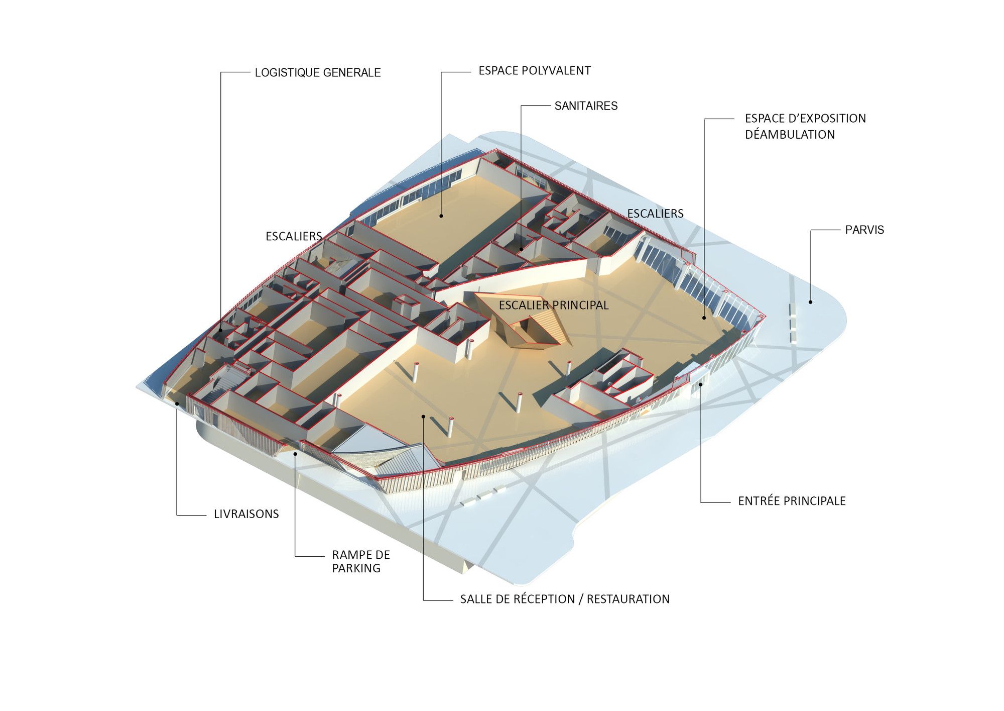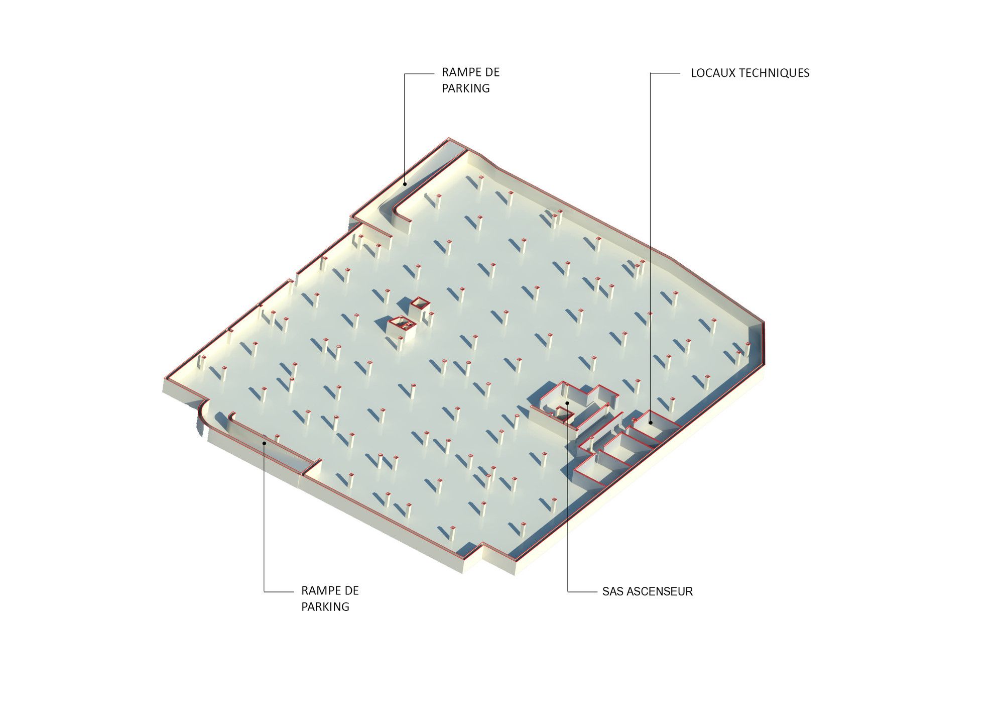Mons Convention Center
Daniel Libeskind designed a convention center in Mons, Belgium that is to be completed in time for the town’s inauguration as the European capital of culture. It is placed close to the French border. The building has been conceived as a bold architectural landmark for the region, connecting the historic town center with the region’s new development.
This building is topped with a steel viewing platform, which offers sweeping views of the surrounding landscape – including the 17th Century Beffroi tower, and a railway station, by Santiago Calatrava that is currently under construction. The structure’s cladding reveals the interior scheme – lower walls finished with upright timber slats. The design’s contrasting upper section boasts vertical bands of anodized aluminum that follow the wall’s curvature.
Internally, the concrete ribbon walls allow for a greater flexibility of space, providing more floor area for the site’s various facilities. On the side there are three auditoriums, the complex also houses a grand entrance hall, a multi-purpose space, various conference rooms, offices, a restaurant, underground parking and a green roof. an expansive public forecourt surrounds the building, completed using a polished, earth-colored concrete, flecked with bands of blue Belgian stone.This building will be open to the public on January 2015.
By:Delia Chang
courtesy of Daniel Libeskind
courtesy of Daniel Libeskind
courtesy of Daniel Libeskind
courtesy of Daniel Libeskind
NE Elevation
SW Elevation
SE Elevation
NW Elevation
Site Plan Spiral
Site Plan Axis
Section
Section
Roof Isometric Section
Level 2 Isometric Section
Level 1 Isometric Section
Level 0 Isometric Section
L-1 Isometric Section


