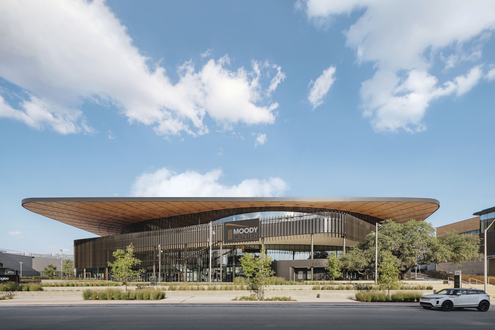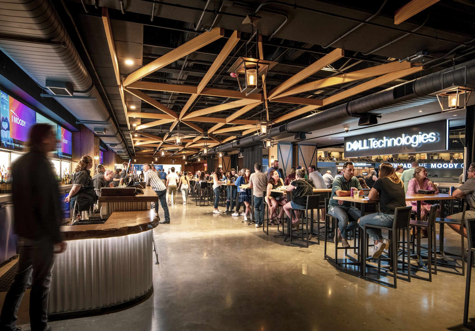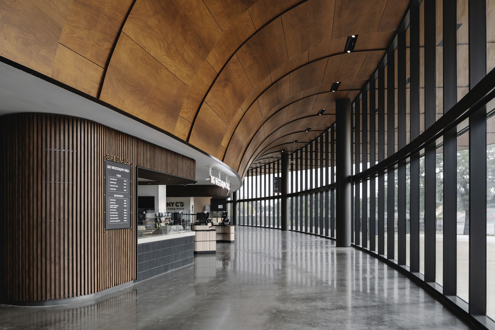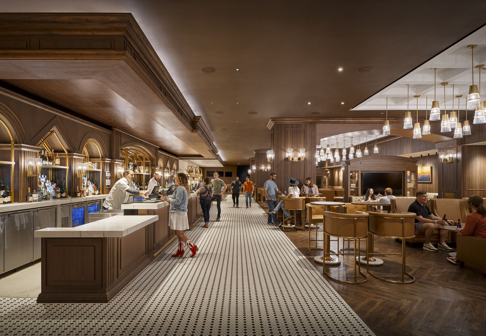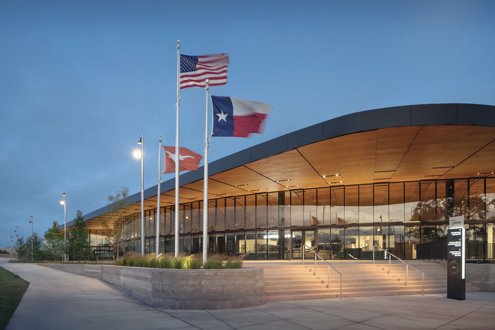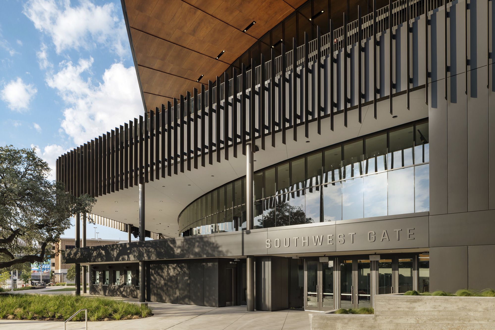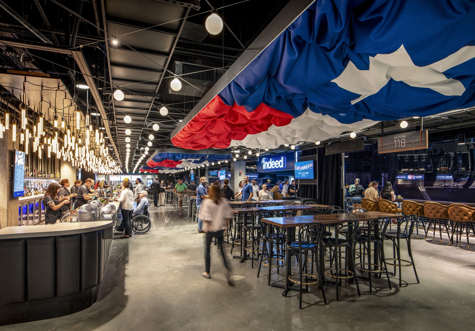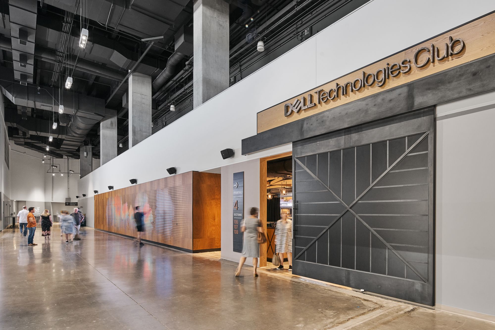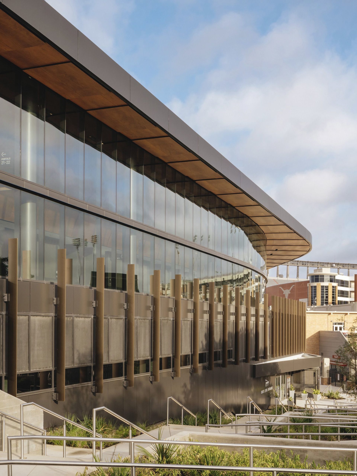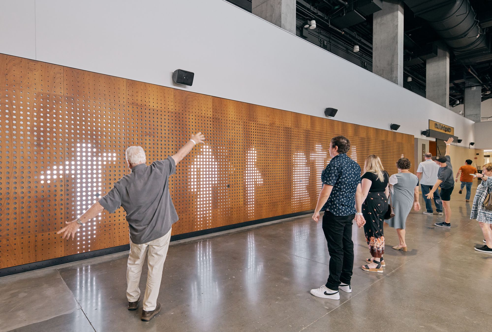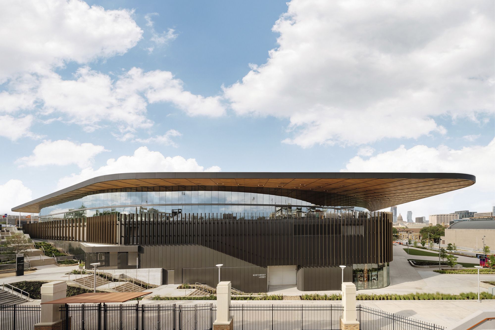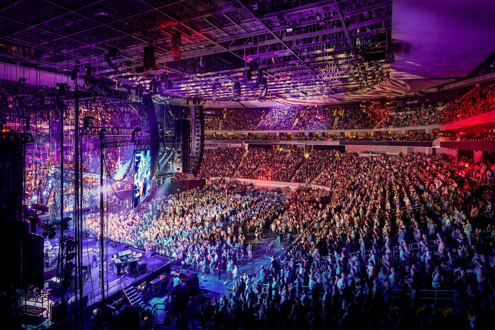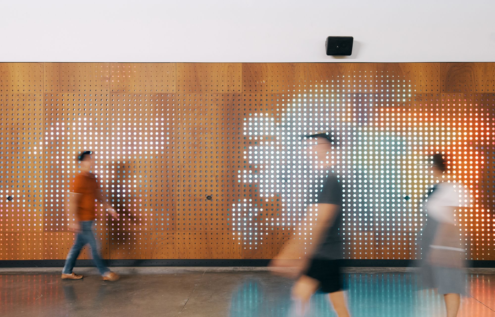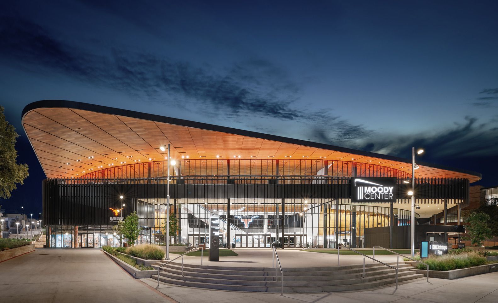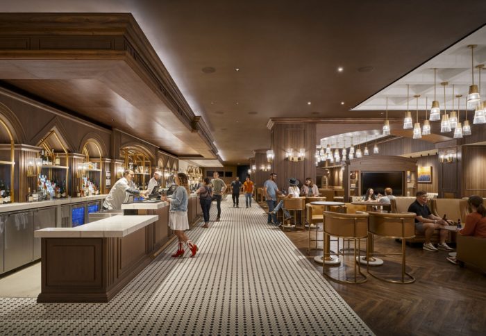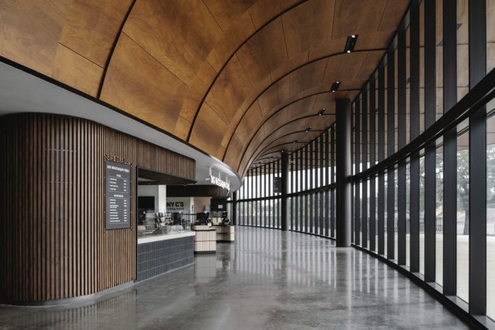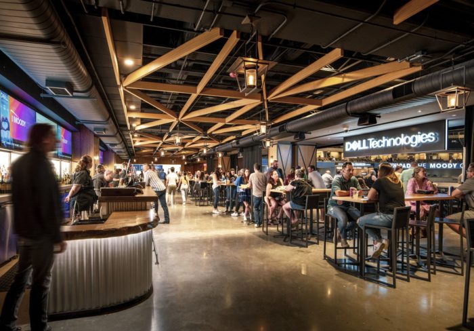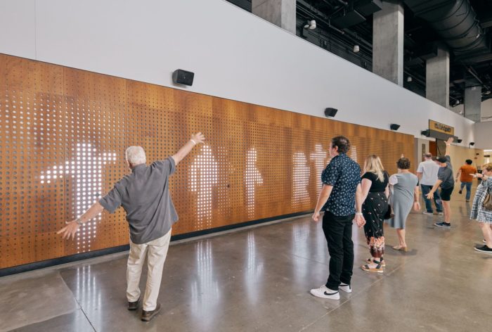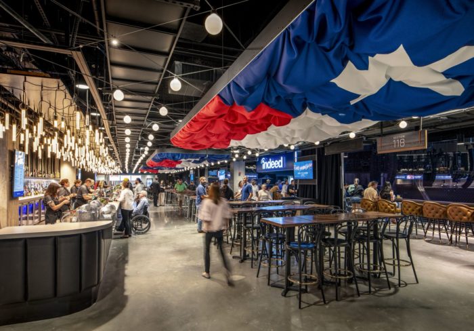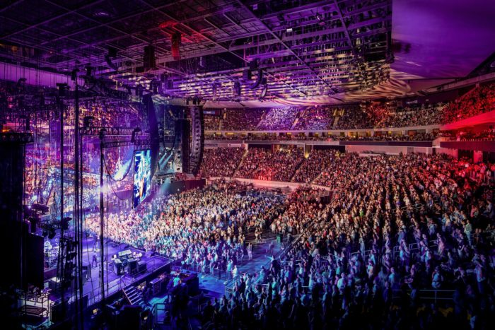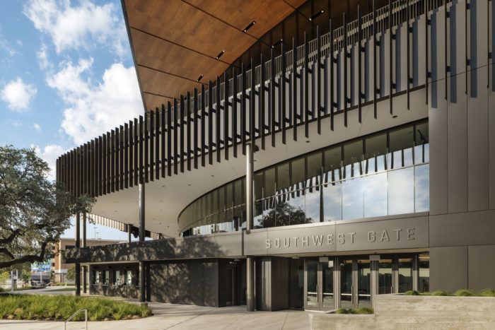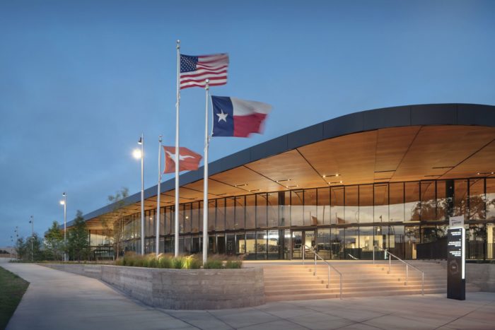The Moody Center at the University of Texas, Austin, is a 15,000+ seat venue that’s a central part of the university’s master plan. It creates an inclusive experience from the entrance to the seats, uniting fans, the public, and athletes. This arena’s design prioritizes audience engagement, seamlessly merging indoor and outdoor spaces with the university’s brand in mind. While it maintains the architectural identity of the UT campus, it adds a contemporary flair to its systems and design elements. It’s meticulously designed to enhance urban areas, connecting sports facilities with UT’s ongoing and future developments.
The Moody Center embodies the spirit of Austin, offering an inclusive and inviting venue for all. This arena is characterized by its complete enclosure with expansive windows, providing a vibrant view of the action during games or shows and strengthening its connection to the campus, the capital view corridor, and the city at large. Fans, the public, and athletes can unite before and after events at the Dell Technologies Plaza, a unifying point for the university’s athletic facilities. This versatile plaza is ideal for pre-game or pre-show gatherings and can accommodate food trucks for added convenience and enjoyment.
Moody Center’s Design Concept
The canopy gracing the roof of the Moody Center is crafted from authentic wood, paying tribute to the traditional architectural style of Texan buildings and residences. It adds a touch of heritage and offers sunshade for outdoor terraces while reducing heat buildup indoors.
Numerous indoor and outdoor areas are thoughtfully distributed across the arena, creating enjoyable spaces for fans to gather before, during, and after events. Each level is designed to be open and welcoming, featuring generous lobbies, outdoor terraces, and a variety of local food and beverage vendors. With many amenity-rich spaces, fans are ensured an exceptional experience regardless of ticket level.
The VIP clubs at Moody Center present exclusive and enhanced fan experiences, drawing inspiration from the vibrant Austin way of life. Nonetheless, the premium-level concourses are designed to be accessible to all, fostering a sense of community and a shared experience.
One of these clubs, the “Indeed Club,” draws inspiration from the rich local music scene, taking cues from iconic venues such as the Continental Club and the Broken Spoke.
The Dell Technologies Club will offer cutting-edge interactive technologies and an interior design influenced by the natural beauty of the Hill Country, utilizing authentic materials.
The Germania Club, designed as a delightful speakeasy-style venue, provides a unique concert experience with a clandestine entrance and unparalleled stage views.
The Moody Center uses innovative bottom-up cooling technology for improved energy efficiency and cleaner air circulation. Multiple entrances at each level facilitate smooth fan movement while minimizing congestion.This arena is highly adaptable, hosting events ranging from intimate shows for 5,000 fans to larger gatherings like basketball games or concerts for over 15,000 attendees. It can function as two separate venues in one space. Additionally, it caters to the needs of top performers with efficient load-in and load-out facilities.
The Moody Center has committed to various sustainable design initiatives and aims to achieve LEED Gold certification. Some notable statistics include diverting 95% of construction waste from landfills through material recovery, reuse, and recycling. There’s been a 71% reduction in outdoor water consumption through the thoughtful selection of plant species and efficient irrigation technology. Indoor water use has been reduced by 36% by incorporating low-water plumbing fixtures. The project has also demonstrated a 13.7% modeled energy cost savings, indicating significant overall energy efficiency improvements.
Integrating indoor and outdoor spaces, provision of shading for exterior areas, optimized daylight usage through well-designed windows, and advanced interior thermal control mechanisms collectively contribute to a comfortable and energy-efficient environment for fans. The landscape design is dedicated to preserving the heritage trees on-site, transforming them into valuable amenities for the venue.
Furthermore, the Moody Center has played a pivotal role in driving improvements in mobility. It has been instrumental in enabling the city to meet its objectives of expanding bike lanes and bus routes. The reconfiguration of Red River Street has given rise to a new thoroughfare that seamlessly links downtown, Dell Medical Center, the Innovation District, and the university campus, serving as a vital connector for the entire area.
Project Info:
Architects: Gensler
Year: 2022
Photographs: Chase Daniel, Ryan Conway, Ryan Gobuty
Manufacturers: Curtainwall Design Consulting, Howe, Idibri, ME Engineers, S20
MEP Engineer: Henderson Engineers
Structural Engineer: Martinez Moore Engineers
Landscape Architect: OJB
Civil Engineer: Stantec
City: AUSTIN
Country: UNITED STATES
