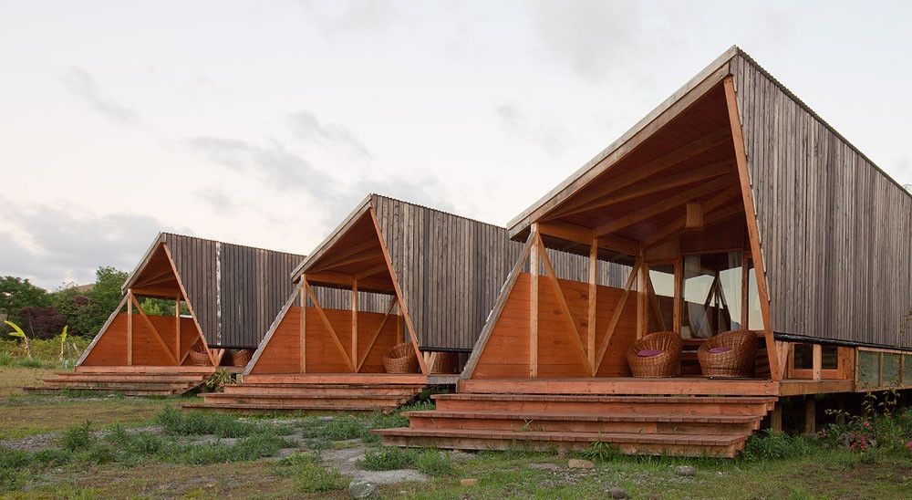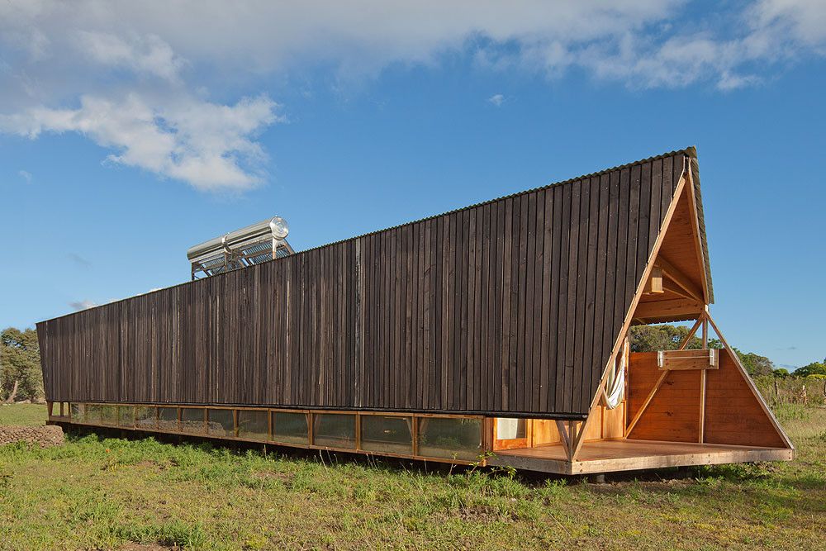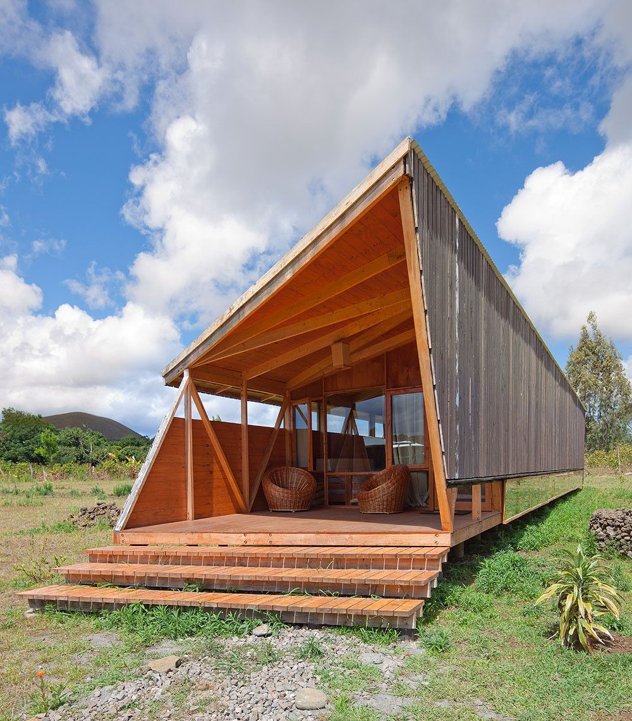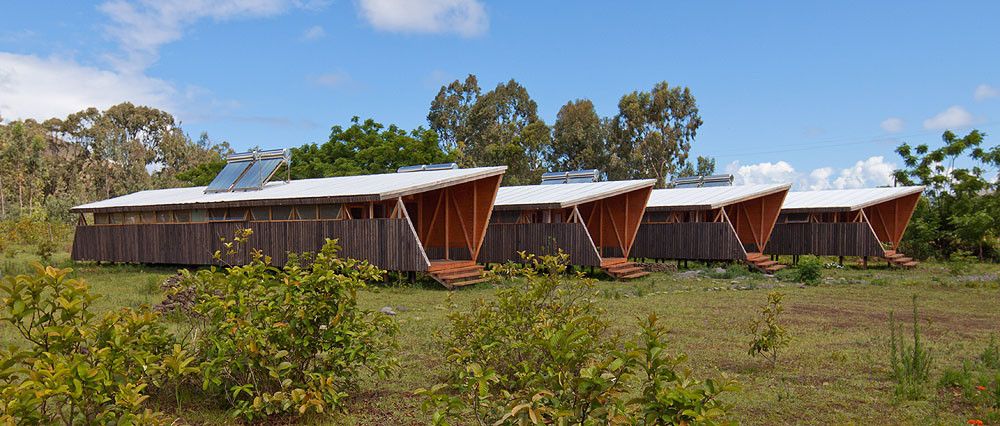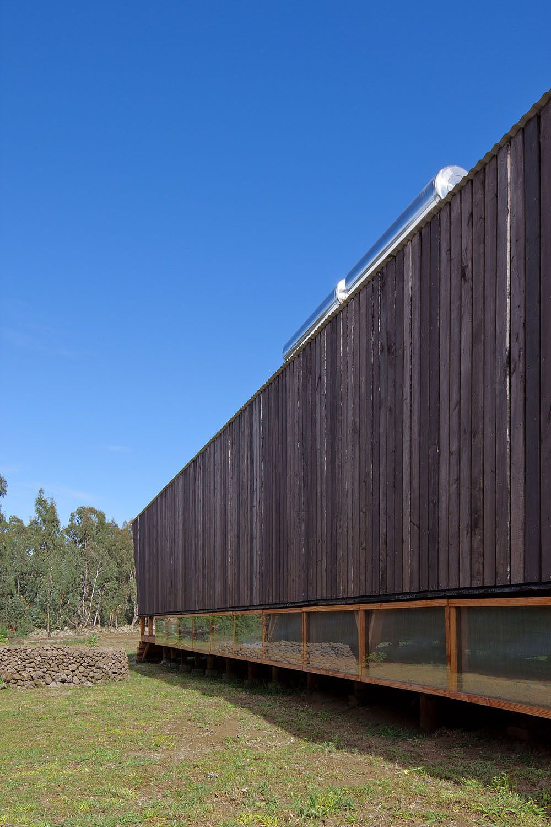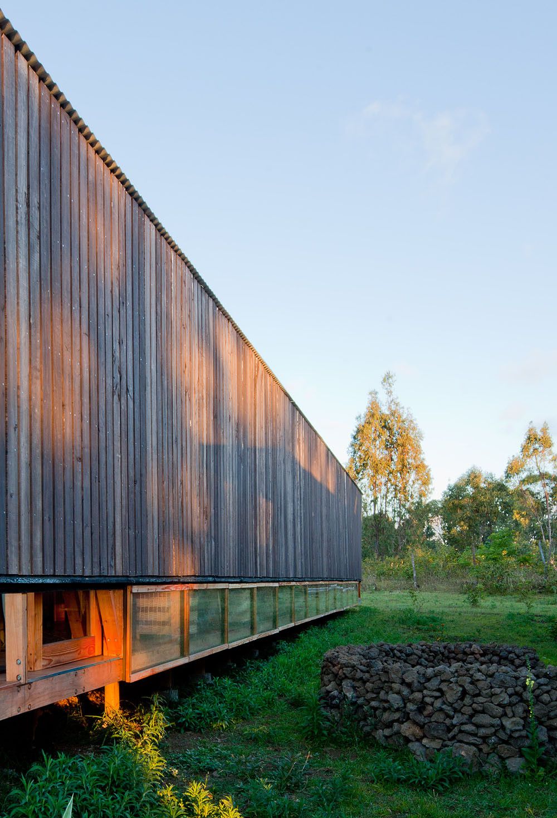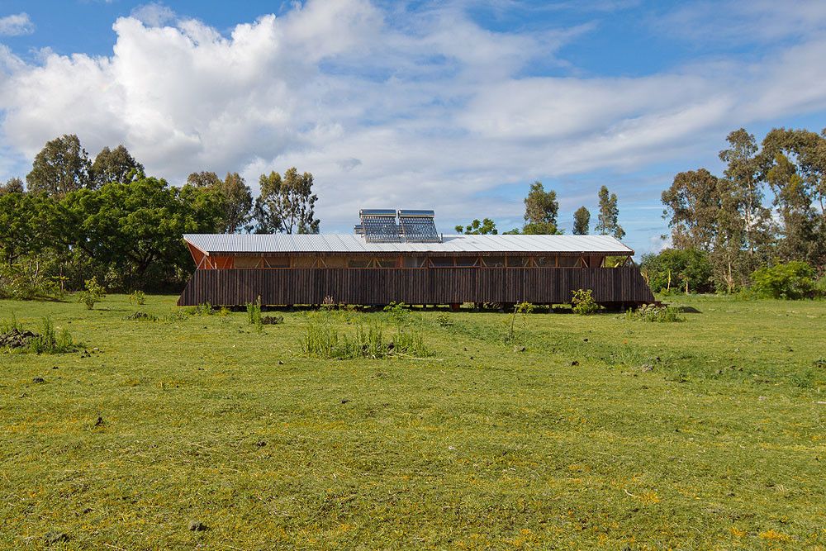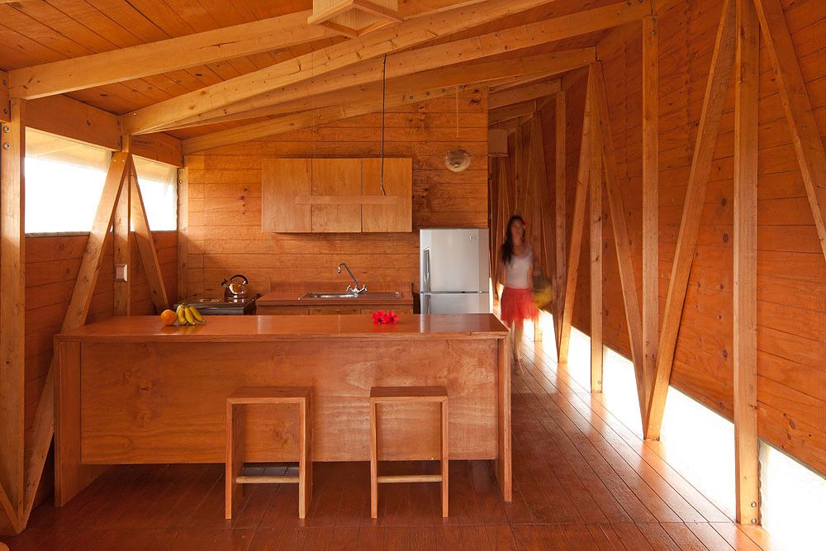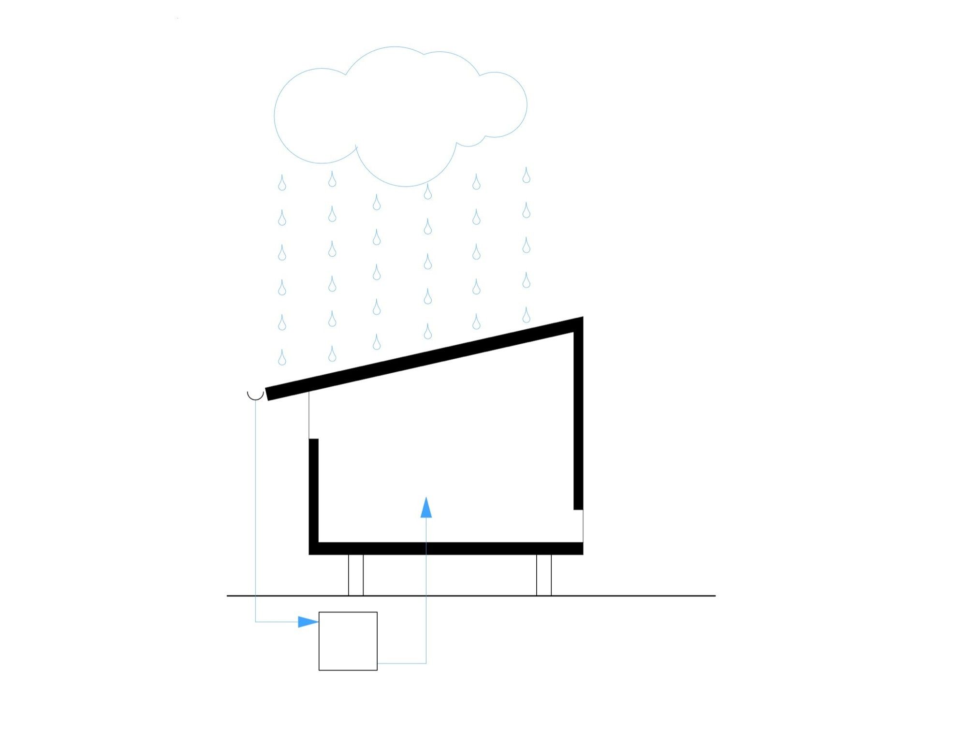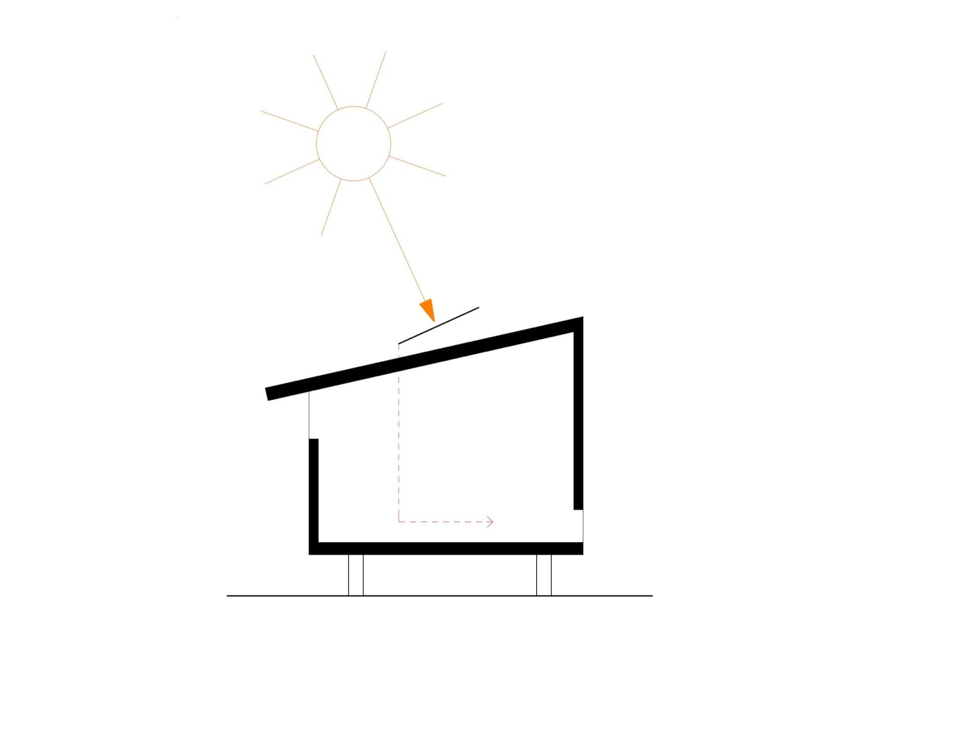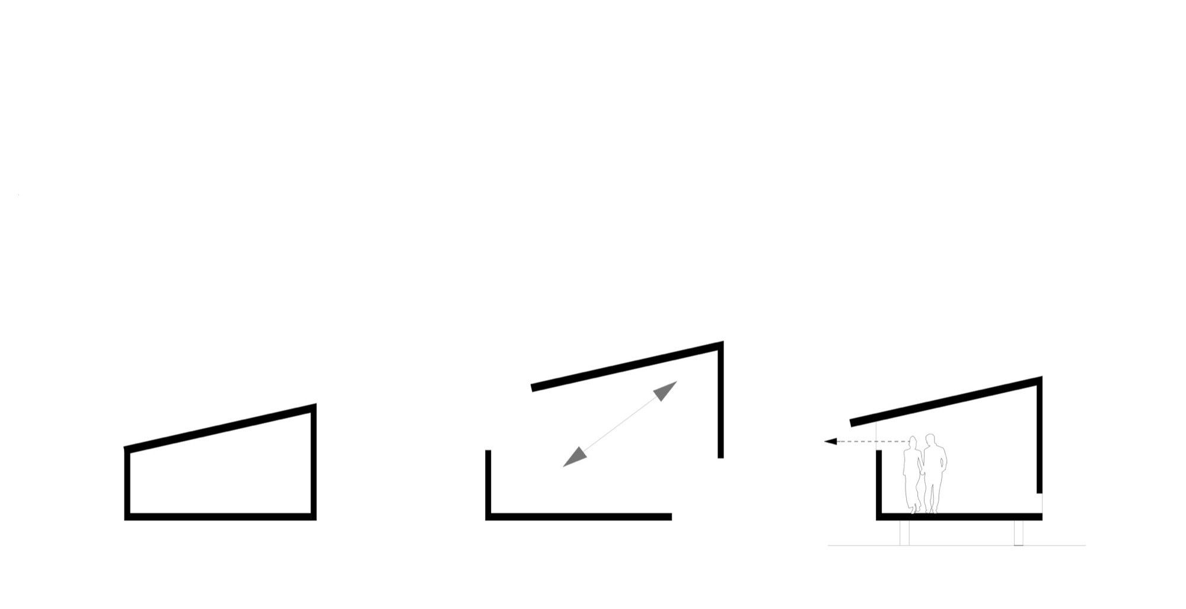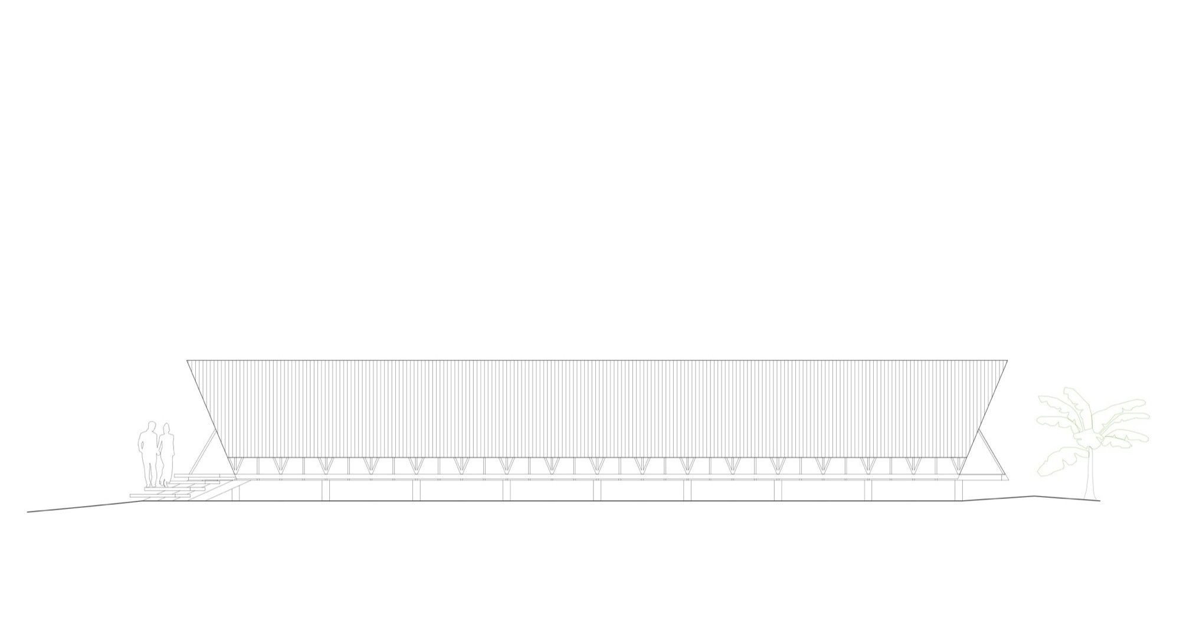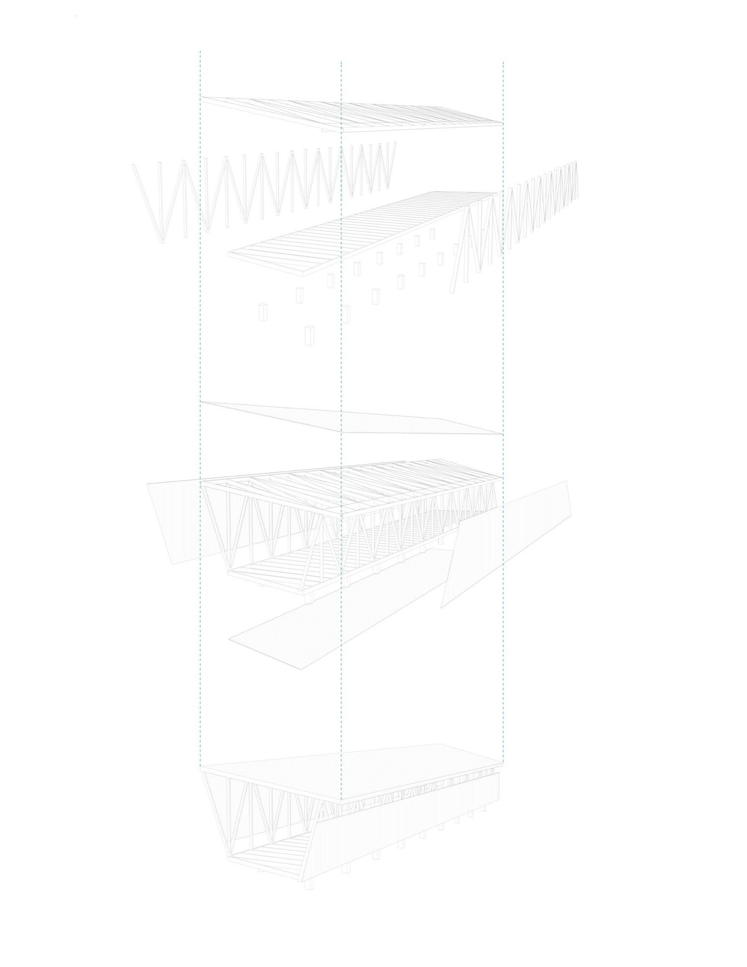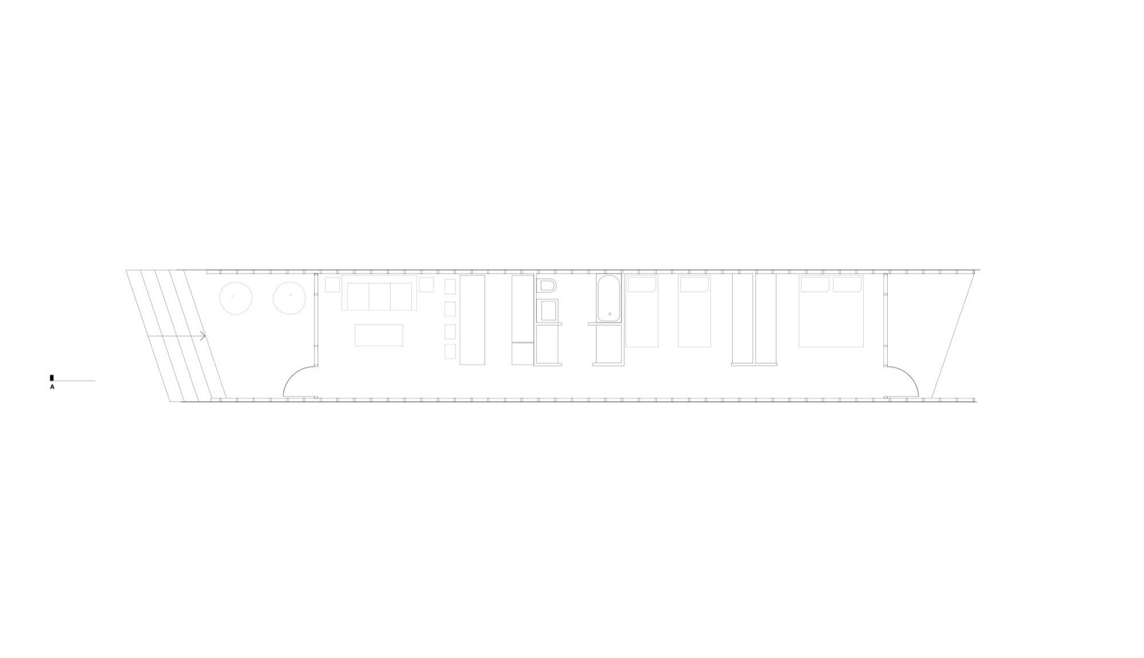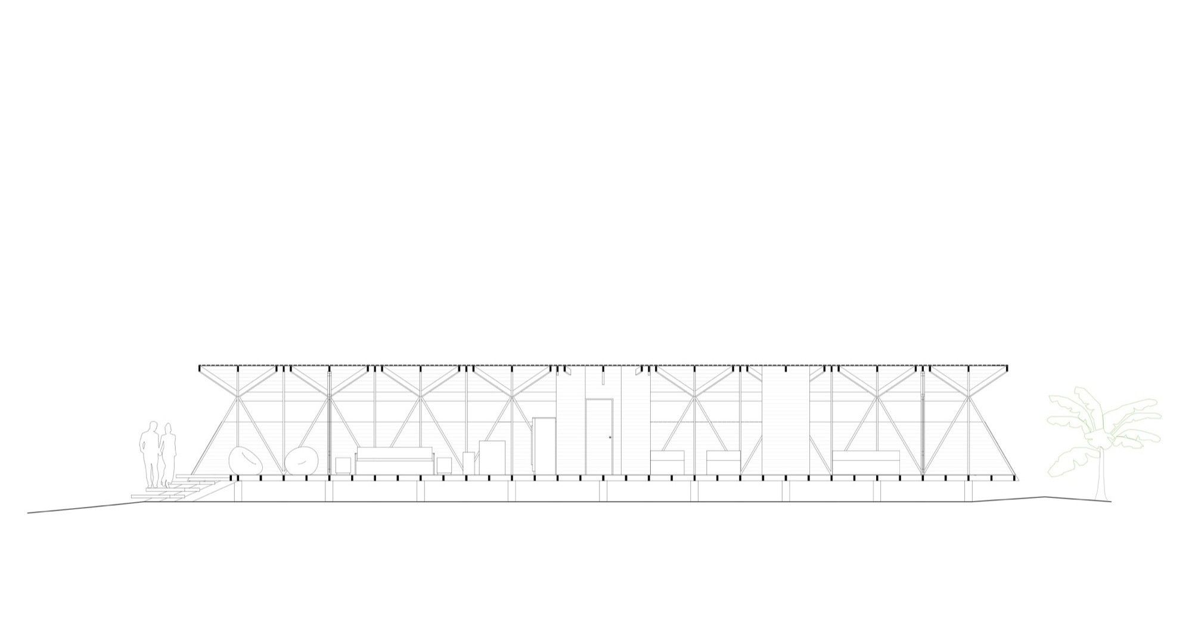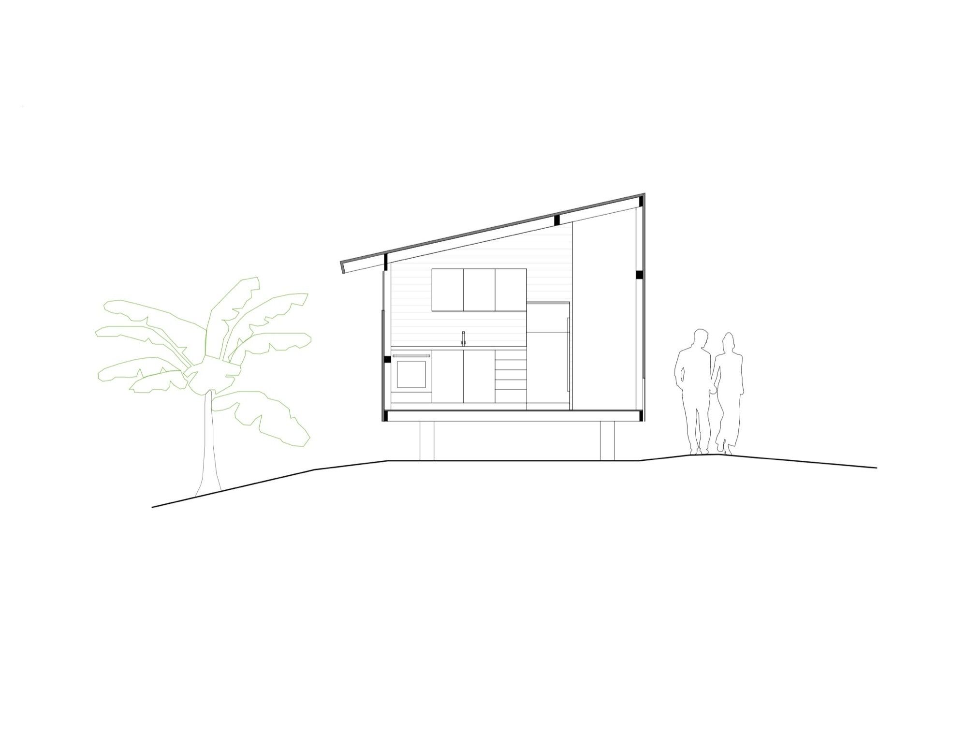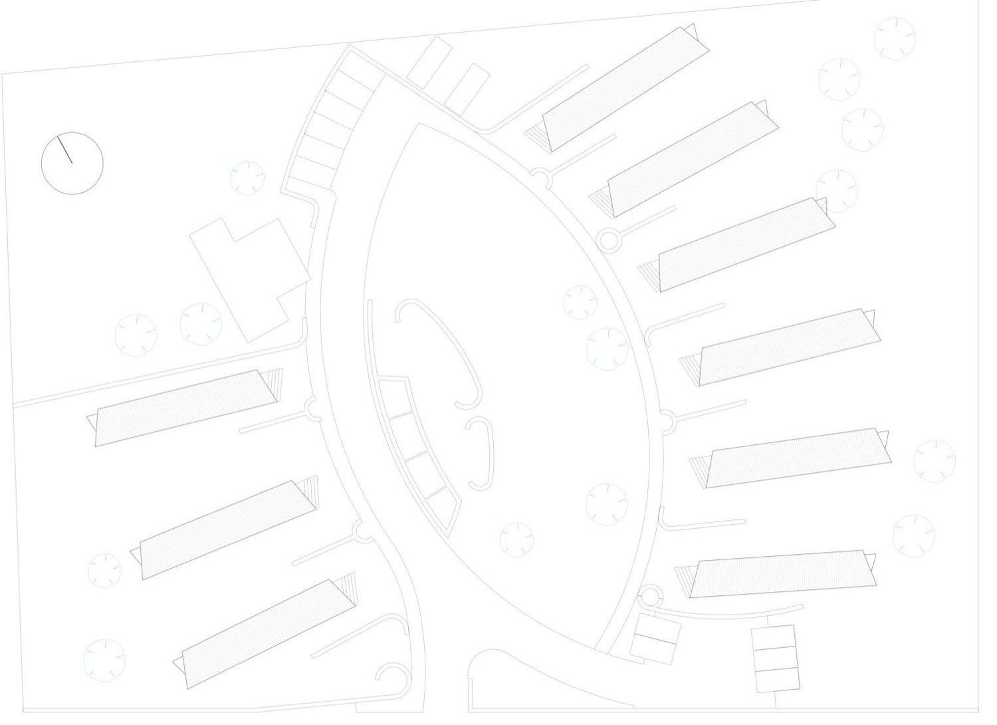Morerava Cabins designed by AATA Associate Architects, We originally started with the idea of the Morerava Cabins when we saw an opportunity to create a tourist complex on Easter Island in 2009. Analyzing the tourist market on the Island we quickly realized most sectors were well developed, spanning from luxury Hotels to private homes and camping, however, one niche sector was not covered: family-friendly cabins which meet certain quality standards.
 When we started to design the cabins we realized a very bespoke design would be required in order to correspond to the unique and delicate context of the island. The construction process, material resourcing and daily usage of the cabins had to have minimal impact on the very fragile environment of Easter Island.
When we started to design the cabins we realized a very bespoke design would be required in order to correspond to the unique and delicate context of the island. The construction process, material resourcing and daily usage of the cabins had to have minimal impact on the very fragile environment of Easter Island.

Taking everything into account we developed the idea of a prefabricated design. The entire prefabrication was finally executed on the continent and then shipped by boat. This ensured minimal local impact and avoided the use of any material from the island. The design of the module emerges from the optimization of common materials available on the market. For example, modulation between pillars is 120cm is half the length of a plate, resulting in less waste of material.
 Since the temperature on Easter Island is always close to the comfort zone (subtropical climate), it was not necessary to add thermal insulation, allowing what traditionally would leave the interior structure of the panels visible. This results in savings in material and workmanship and, as the timber structure is visible, creates an interesting design.
Since the temperature on Easter Island is always close to the comfort zone (subtropical climate), it was not necessary to add thermal insulation, allowing what traditionally would leave the interior structure of the panels visible. This results in savings in material and workmanship and, as the timber structure is visible, creates an interesting design.
A space between ceiling panels and zinc cover thermally insulates the roof structure, allowing the natural air ventilation to remove any built-up heat.
 In order to achieve minimal intervention with the natural terrain, all cabins hover over the ground on single pillars. This preserves the natural water absorption of the earth and allows for natural air ventilation underneath the floor, eliminating any potential moisture problems. Additionally, we managed to conserve local species of plants and shrubs making them an integral part of the overall design and ambiance.
In order to achieve minimal intervention with the natural terrain, all cabins hover over the ground on single pillars. This preserves the natural water absorption of the earth and allows for natural air ventilation underneath the floor, eliminating any potential moisture problems. Additionally, we managed to conserve local species of plants and shrubs making them an integral part of the overall design and ambiance.
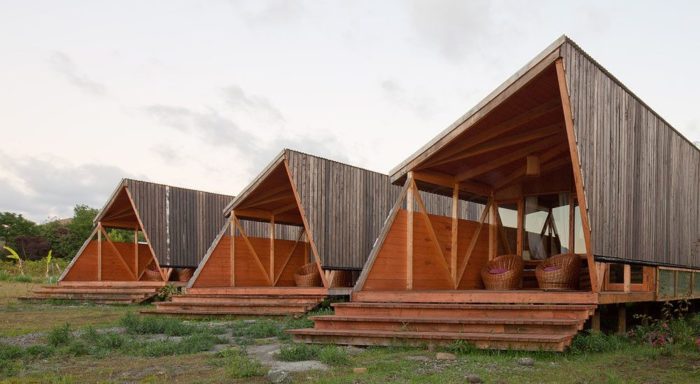
 We implemented continuous windows on either side of the huts in order to allow for sufficient interior luminance and cross ventilation avoiding the need of any mechanical systems. The location of all windows prevents visual connections from cabin to cabin allowing for the necessary privacy amongst all visitors.
We implemented continuous windows on either side of the huts in order to allow for sufficient interior luminance and cross ventilation avoiding the need of any mechanical systems. The location of all windows prevents visual connections from cabin to cabin allowing for the necessary privacy amongst all visitors.
All Cabins have a rainwater collection system, which stores and treats the water for the re-usage in the cabins. Water from the network is only used in case this supply runs out. This avoids the over-consumption of a resource which is rare on the Island. Hot water comes from solar heating tanks to the solar panels located on each cottage’s roof, avoiding the use of gas or electricity (which on the island is generated from petrol).
Each cabin has 60 sqm plus 17 sqm on terraced decks and is equipped for up to 6 visitors.
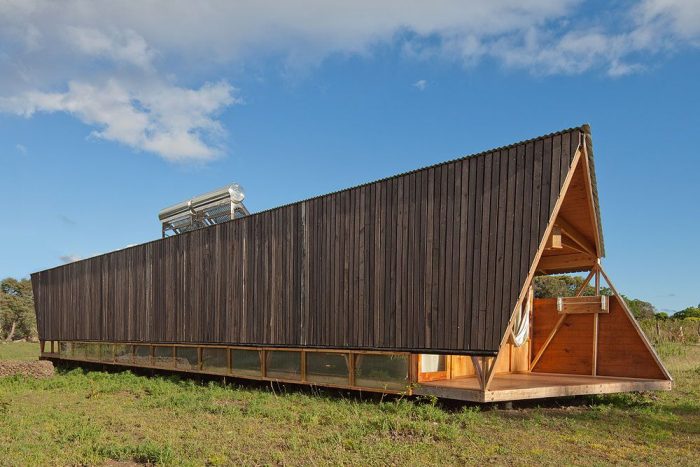
 Project Info:
Project Info:
Architects: AATA Associate Architects
Location: Hanga Roa National Park, Unnamed Road, Isla de Pascua, Valparaíso, Chile
Construction: Alejandro Martinez Z.
Client: Cabañas Morerava
Area: 77.0 m2
Project Year: 2010
Project Name: Morerava Cabins
All Images Courtesy Of AATA Associate Architects
