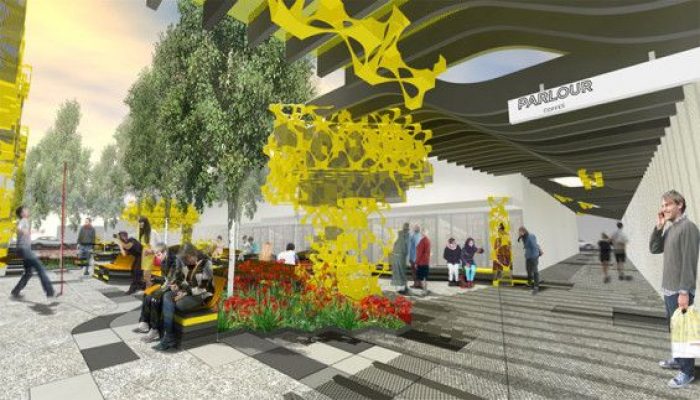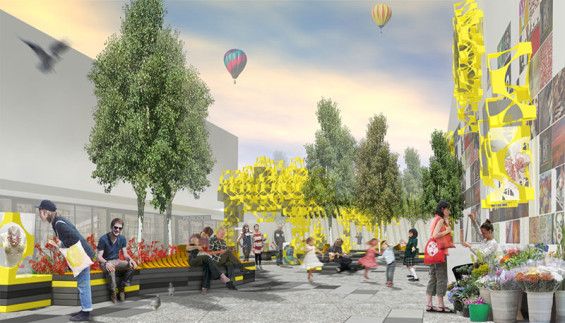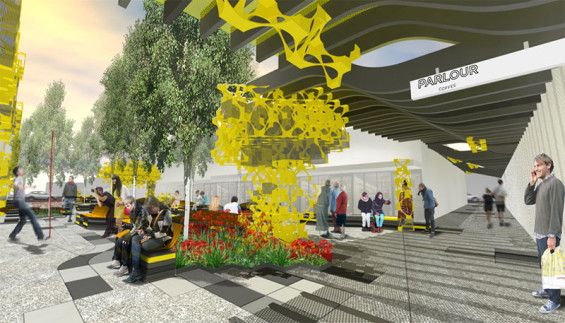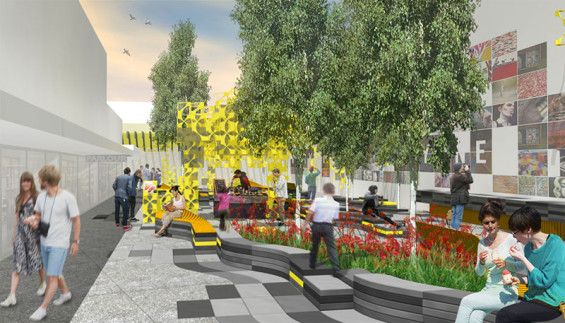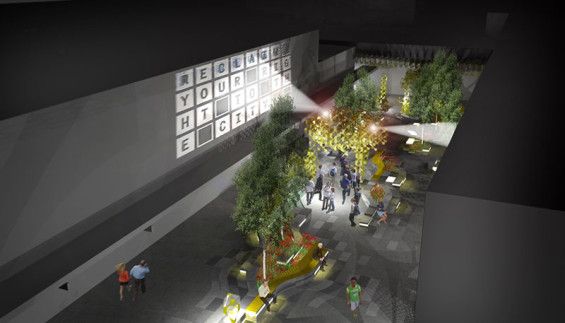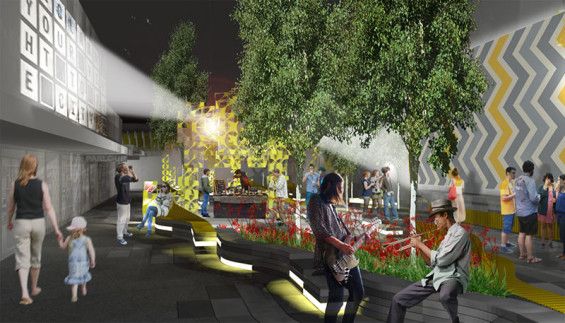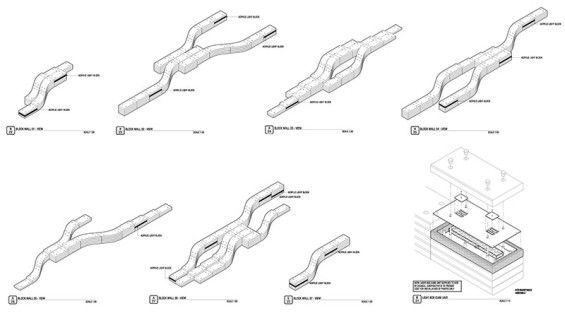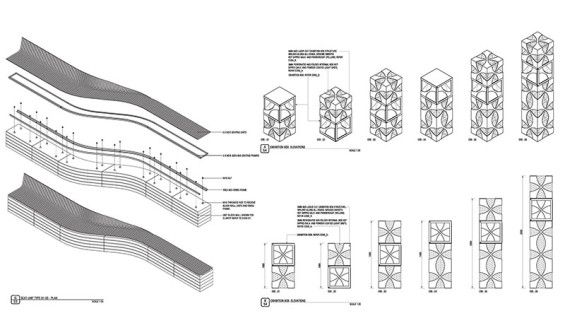Designed by Enlocus, the vision for Morgan Court is of a street that is a genuine public space, that prioritises pedestrians and celebrates Glenroy as an emerging and progressive major activity centre. The design expands on the notion of public space beyond the confines of the footpath and the existing plaza at the northern end. The project should encapsulate the whole street from Glenroy Road through to the pedestrian link to Pascoe Vale Road.
The Schematic Design has been developed with careful consideration of the longer term objectives of the Glenroy Activity Centre Structure Plan and planning for future and aligned opportunities. Reinvigorating Morgan Court for the Traders, Community and increasing participation with evening attractions that will shift Morgan Court from being a daytime only experience to a valued local precinct active throughout the day and early evening.
The key objectives for the Schematic Design for the project have developed from conversations with the Community and Stakeholders undertaken as the introduction to the project. Following the conversation the focus has been changing perceptions; how can Morgan Court be revitalized and how can the Communities appreciation for Morgan Court and Glenroy, in general, be strengthened through an integrated and vibrant approach to this retail area.
The proposal includes simple, but bold installations which allow for exhibition, performance and art which will be continually updated to encourage people to meander through Morgan Court and spend time there; creating opportunity for activity and entertainment and enticing people to visit.
Project Info:
Architects: Enlocus (Landscape Architects)
Location: Glenroy, Victoria, Australia
Project Year: 2012 – 2015
Client: Moreland City Council
Photographs: Nathan T. Dunn
Project Name: Morgan Court
courtesy of Enlocus
courtesy of Enlocus
courtesy of Enlocus
courtesy of Enlocus
courtesy of Enlocus
diagram
diagram


