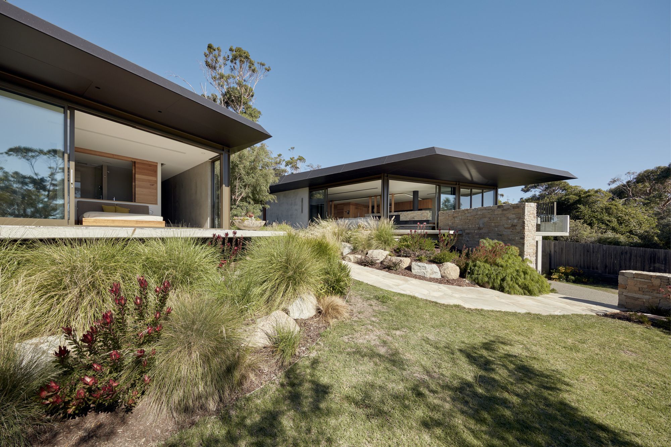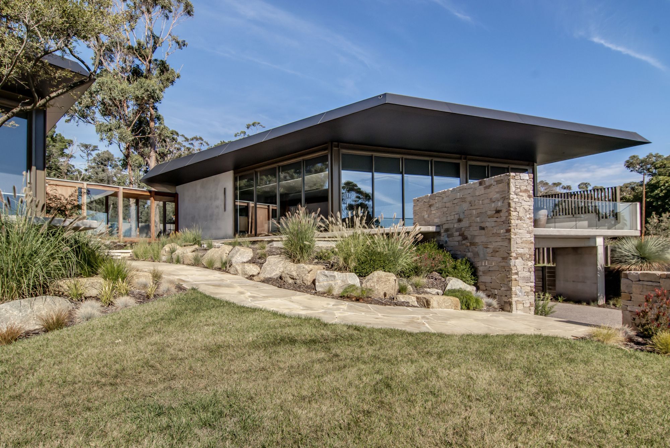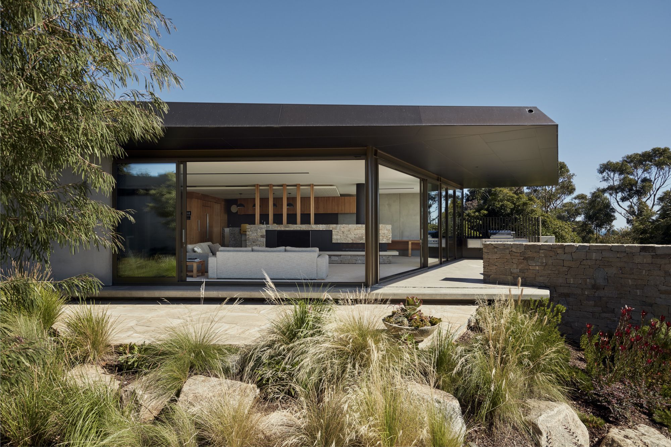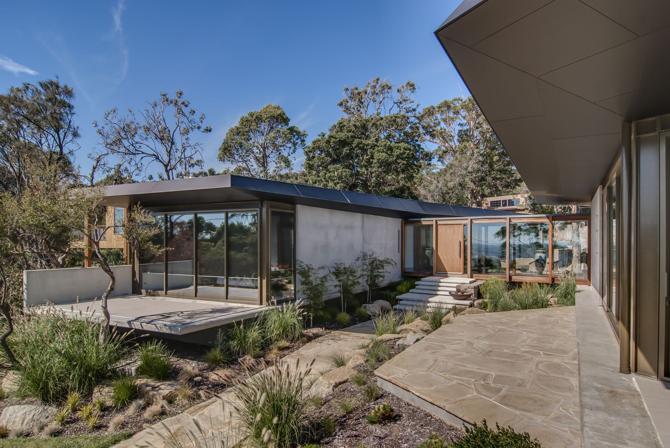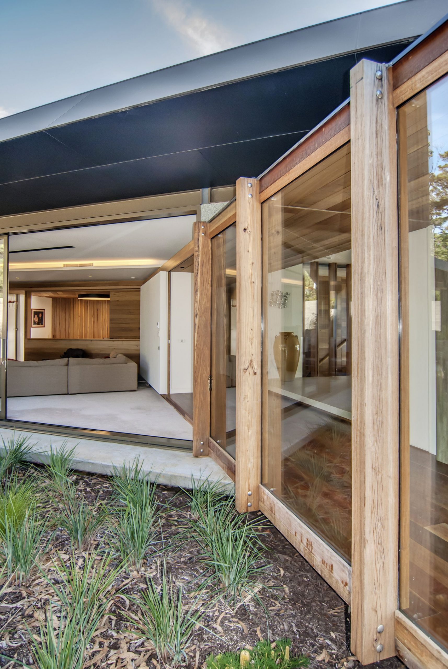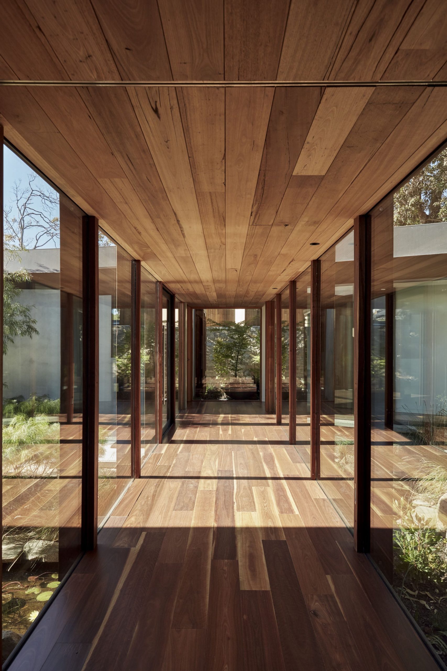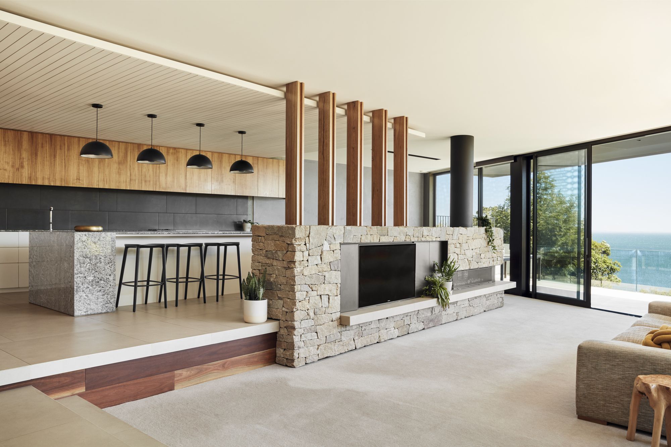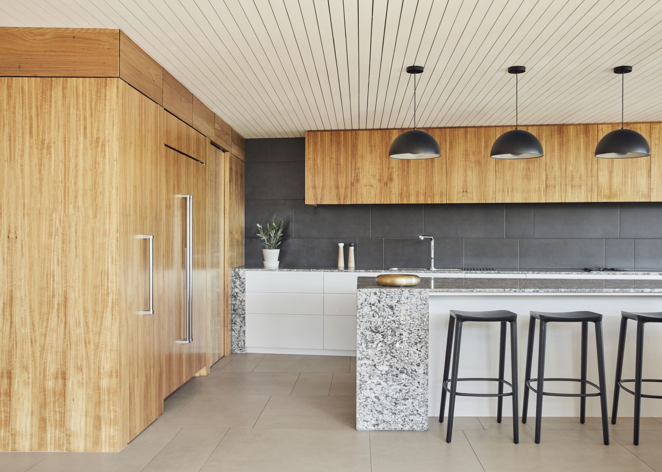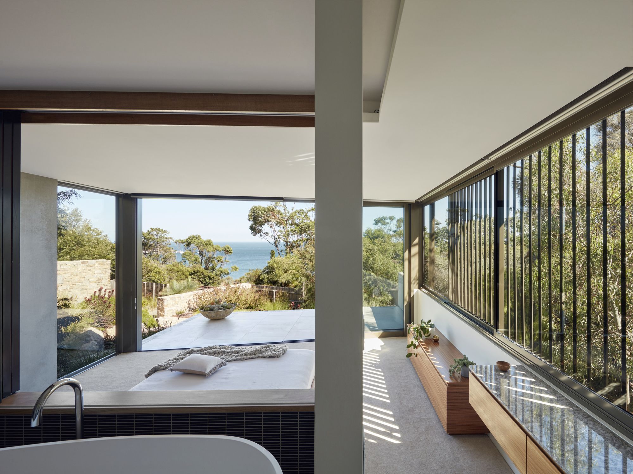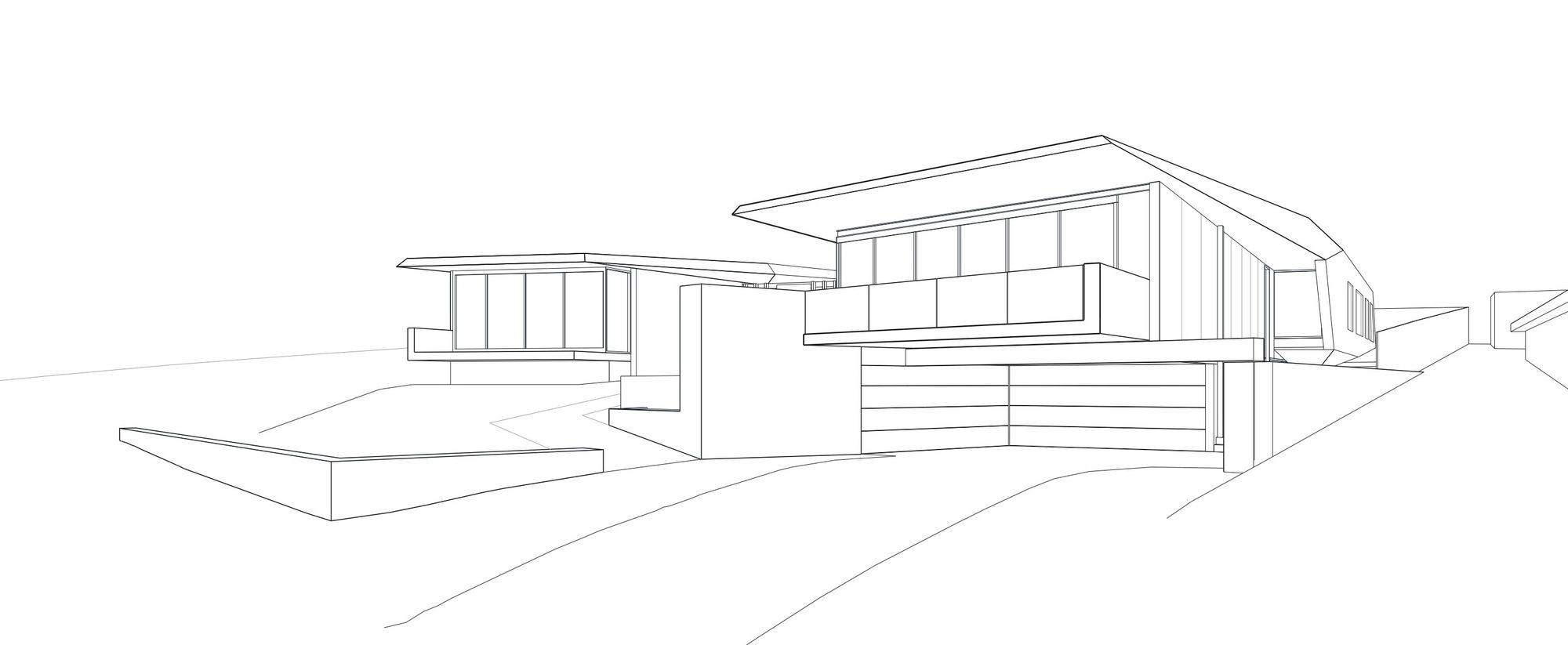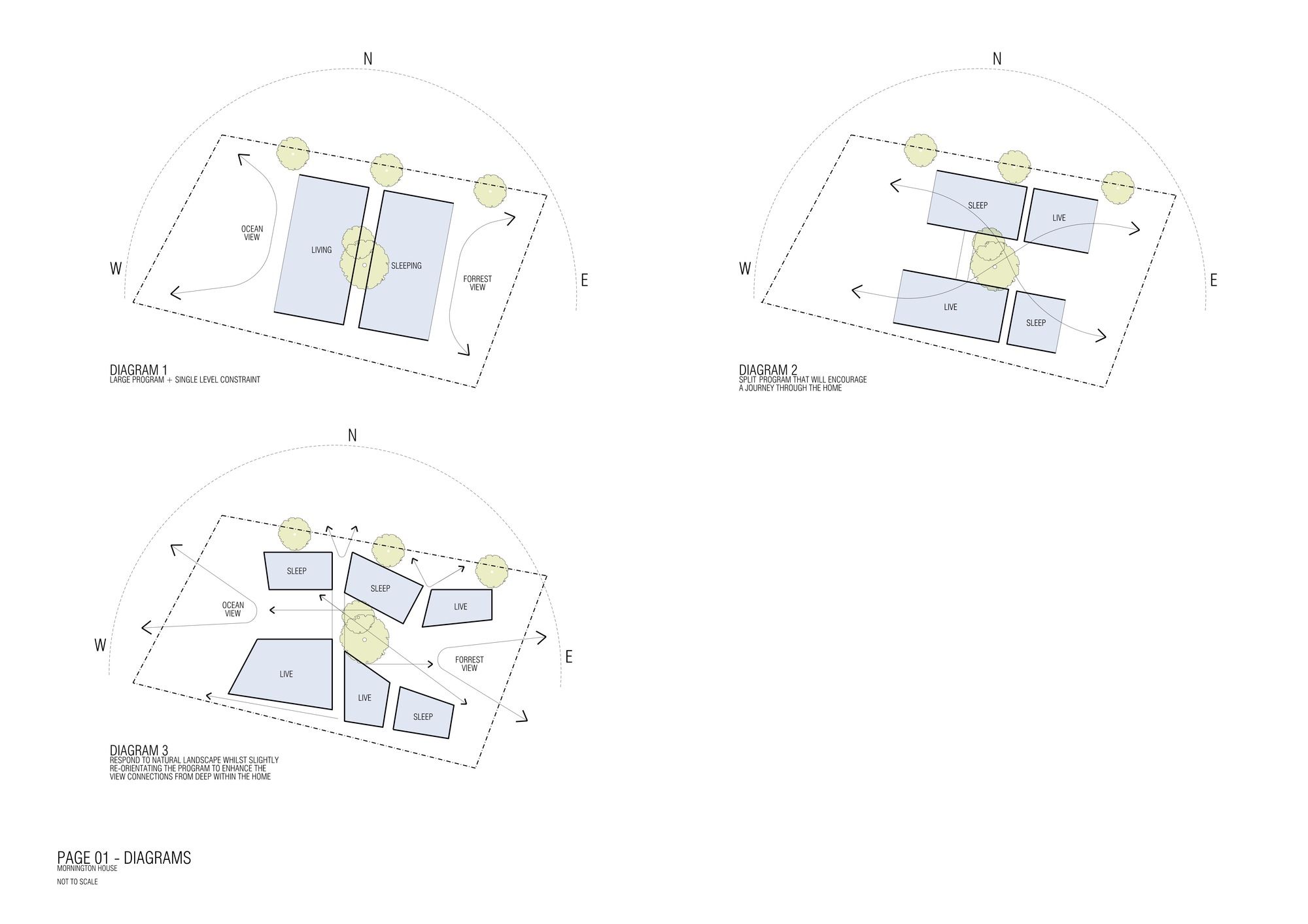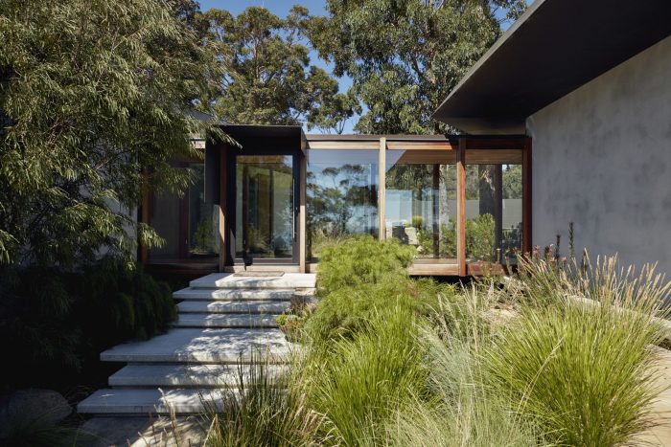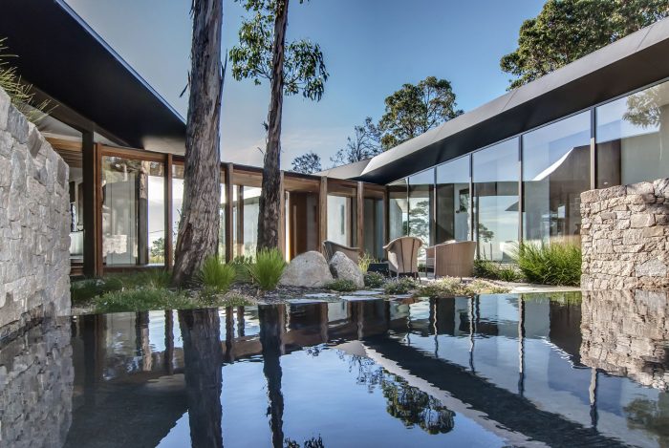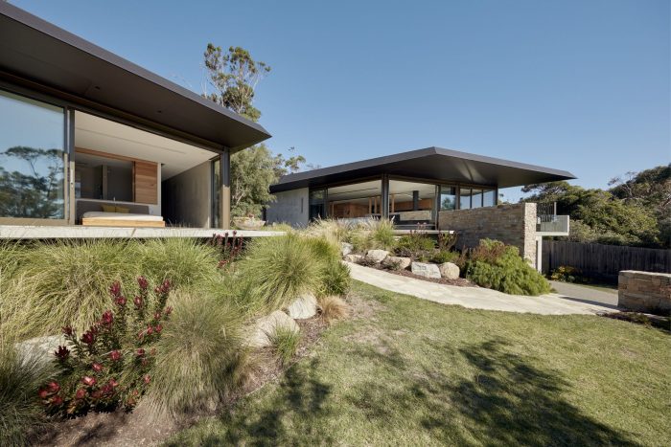Morninton Peninsula House | Turco and Associates
Morninton Peninsula House
The Mornington Peninsula house is located in Mornington on a sloping forested site with panoramic views across Port Phillip Bay. This beautiful site also contained challenges such as a single storey covenant and the potential for bushfires. The large home includes a gym, theatre, meditation room, reading room, sauna, and large garage. Rather than designing a single building, Turco and Associates divided the extensive program into two buildings to enhance views, solar access, and connection to the outdoors from all rooms. The division of the program also allowed for an internalised outlook from many rooms, providing a sense of containment to this private family.
An existing pair of established eucalypts located in the centre of the site was retained, forming the centrepiece of a series of courtyards which snake their way between the two forms. A pair of glazed bridge links connect the primary sleeping areas located in the northern building with the living areas located within the southern building, creating a necessary immersion in nature as occupants move throughout the building.
The geometry of the house is informed by the desire to capture views, resulting in a pair of angular forms. Dark metal cladding at the rear of each building grows out of the ground to become the angular roof form, culminating in a pair of large cantilevered eaves which protect decks below. This location of these elevated decks at the front of the house allows expansive views across Port Phillip Bay from the living areas and master bedroom while shielding the view into these rooms from the street.
A raw material palette is used throughout the home, emphasizing and highlighting the surrounding bushland. Insulated precast concrete wall panels form a background to feature planting and existing vegetation while dark brown anodised aluminium cladding subtly reflects the green tones of the surrounding forest. Local sandstone used in the landscaping also appears internally in feature joinery items and Australian hardwood timber is used in areas throughout the house to help provide warmth to internal spaces.
A series of landscaped spaces defined by the two buildings are each suited to particular uses and are linked by a water feature that flows beneath the bridge links. Turco and associates worked closely with the landscaper, a landscape architect, and an arborist throughout the design process to establish a harmonious integration between the architecture and the landscape and to retain as much of the existing vegetation as possible.
Project Info:
Architects: Turco and Associates
Location: Australia
Area: 700 m²
Project Year: 2010
Photographs: Tom Ross
Manufacturers: Bentley Systems
