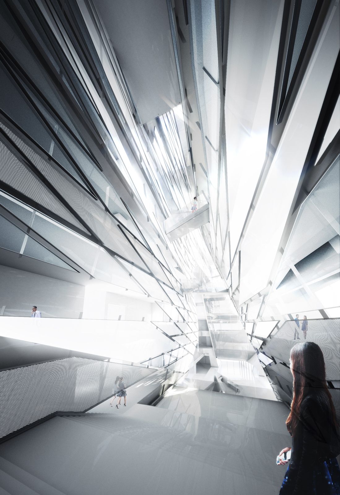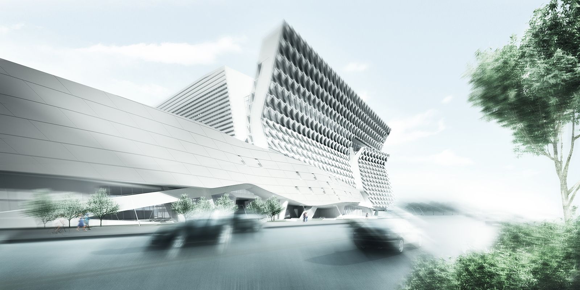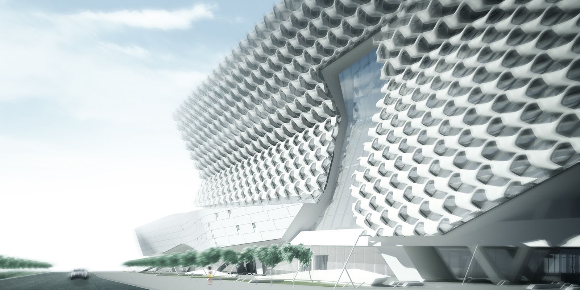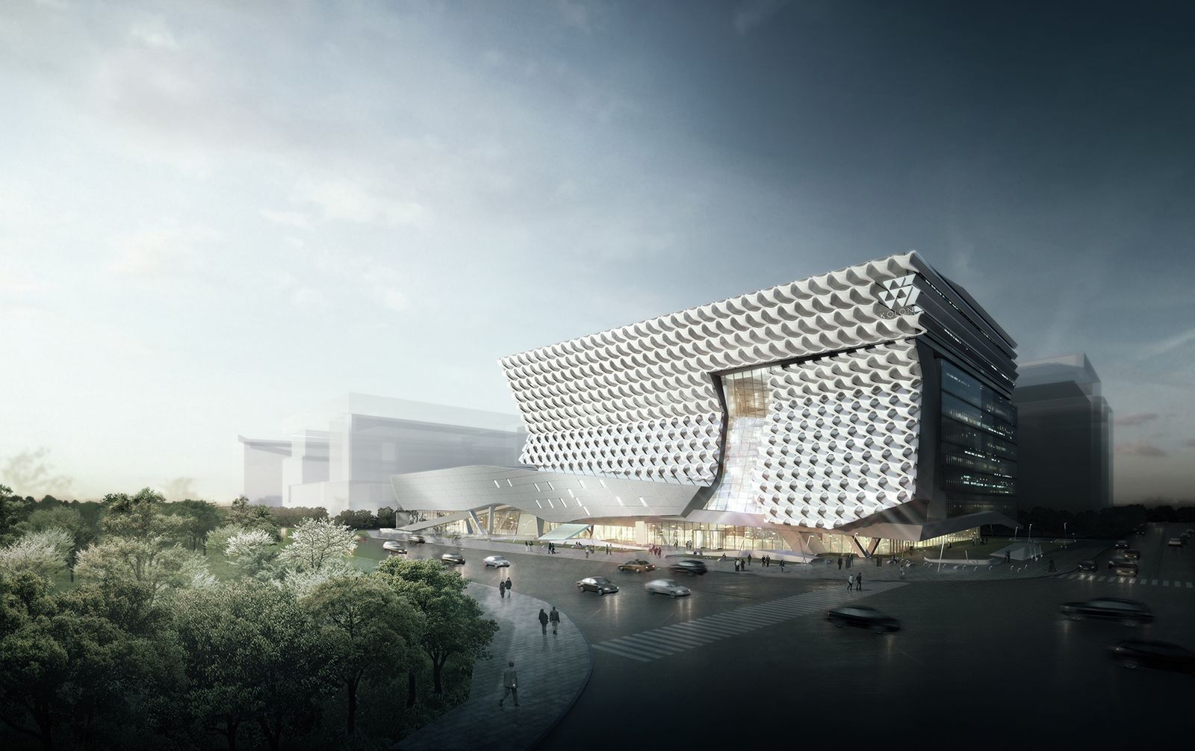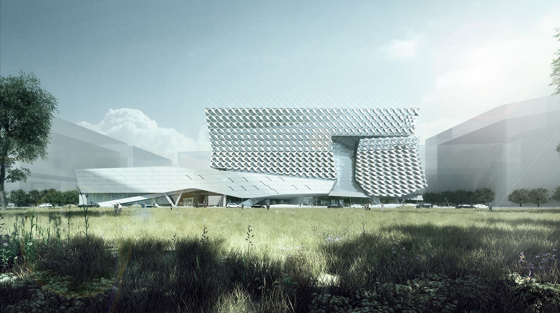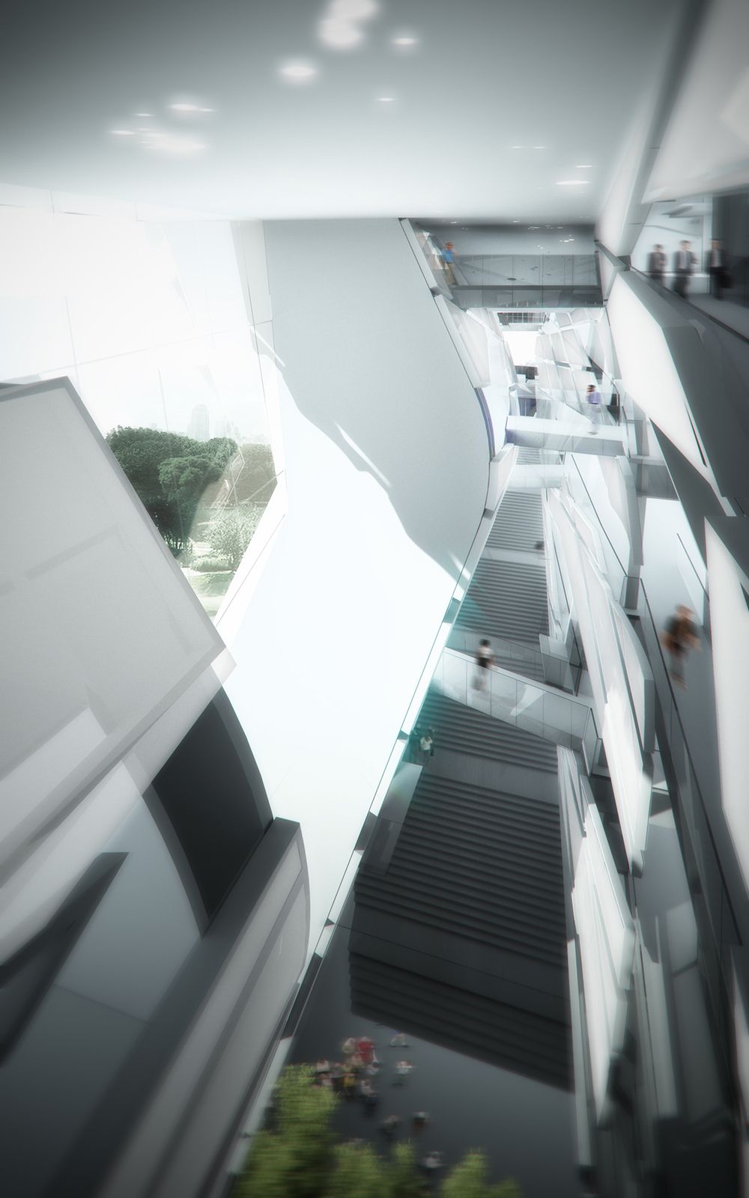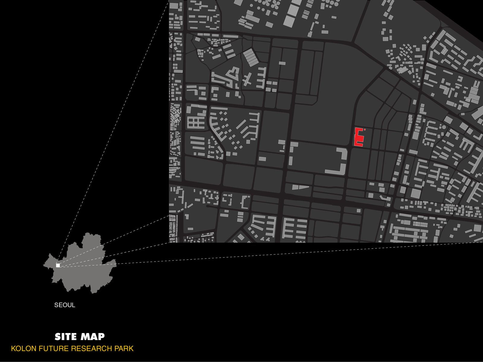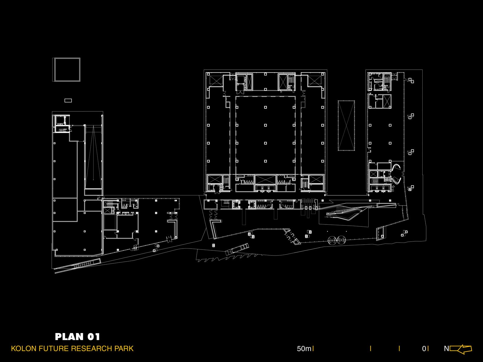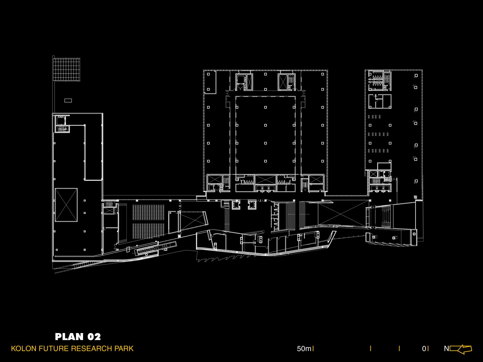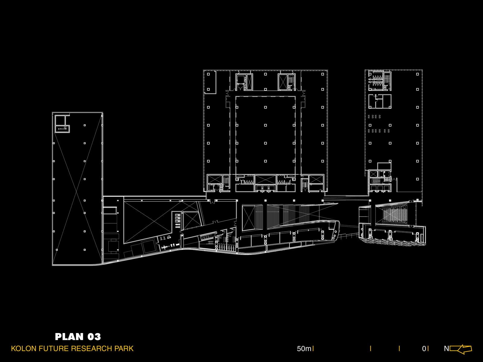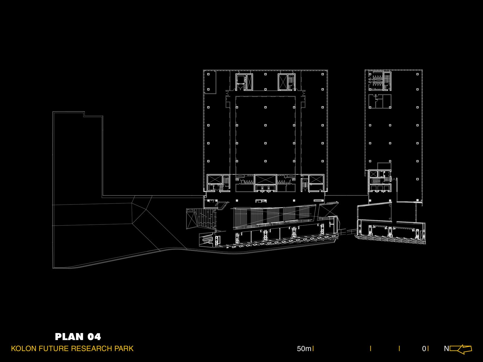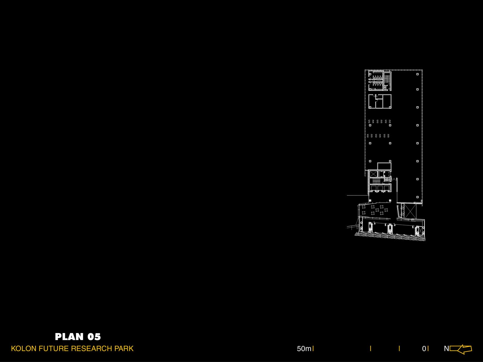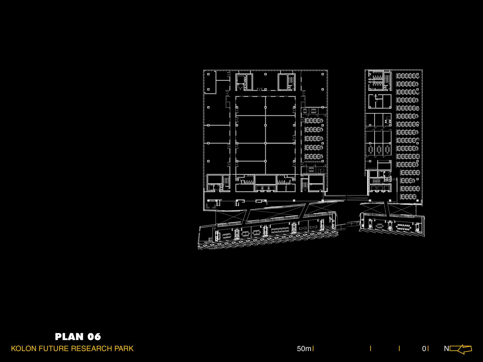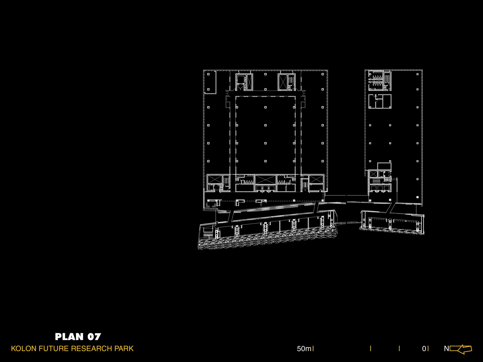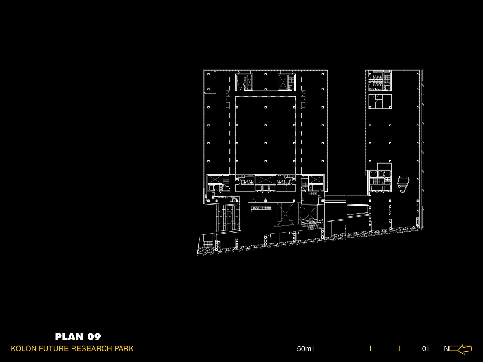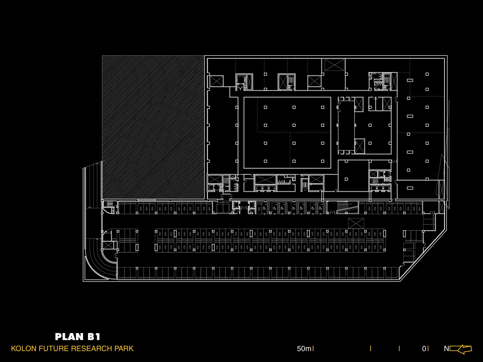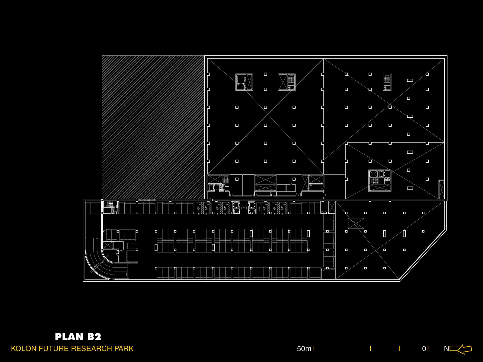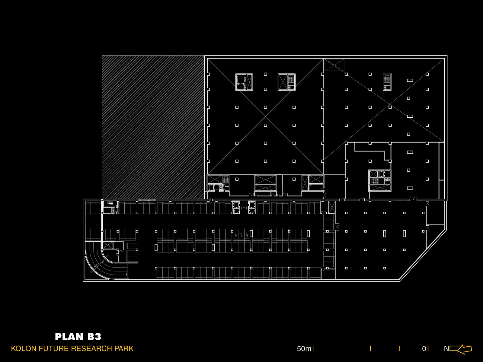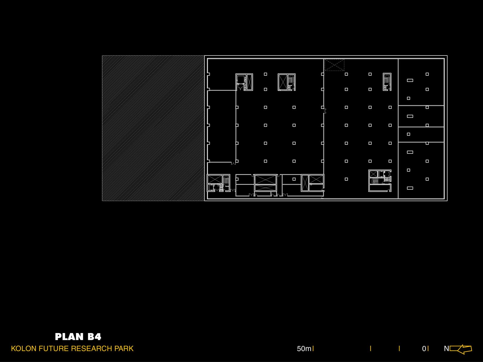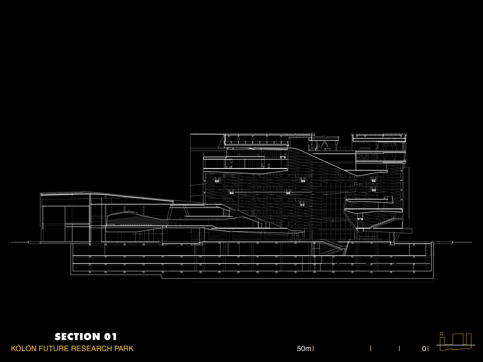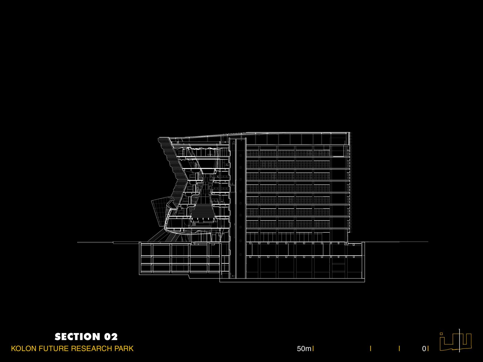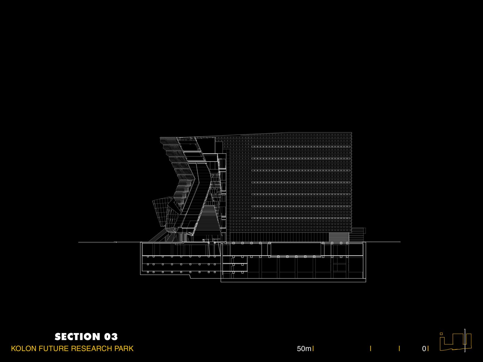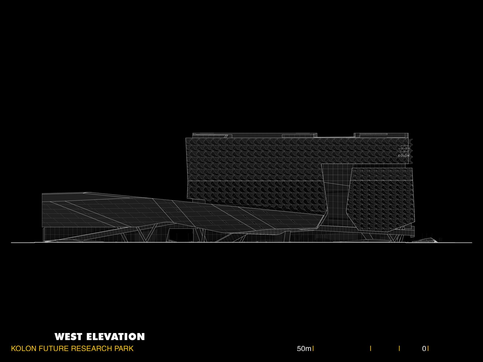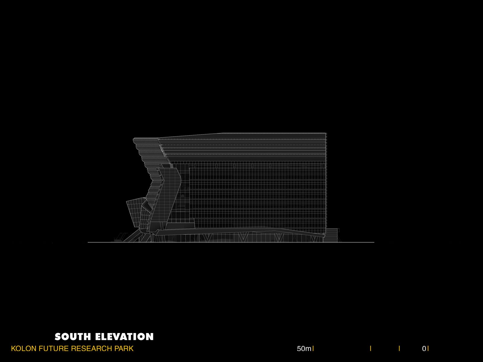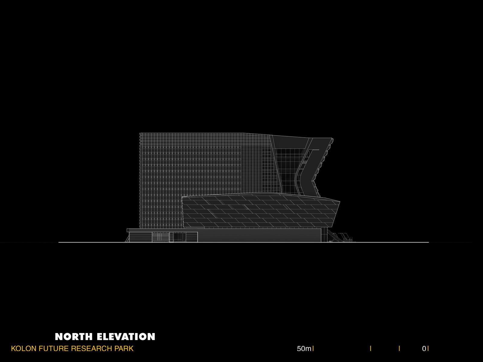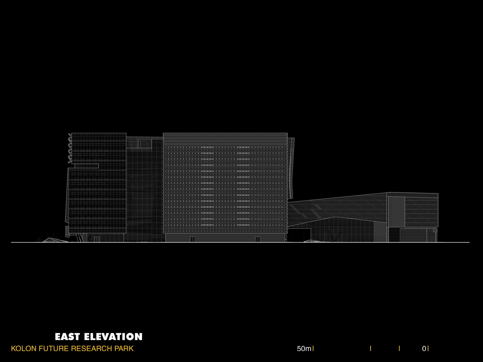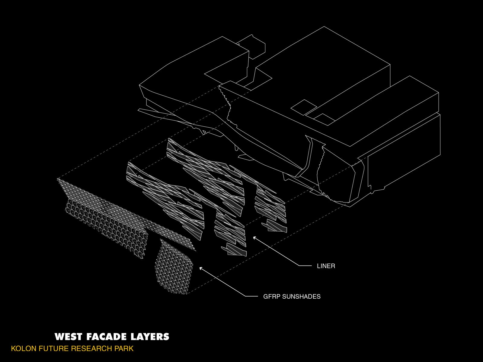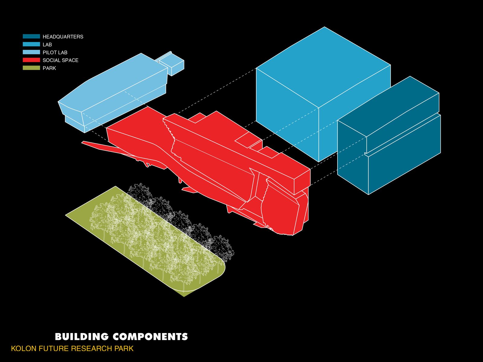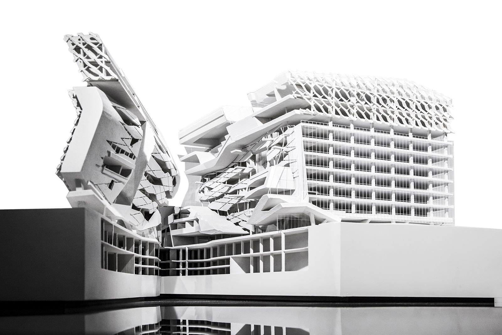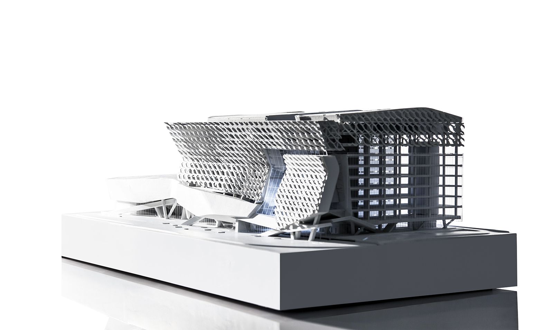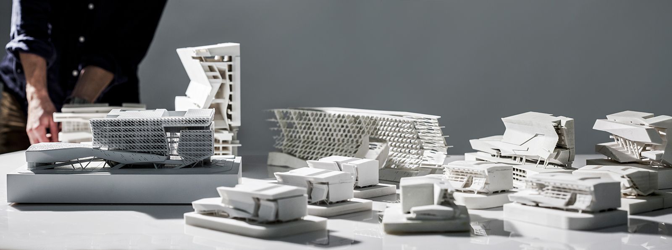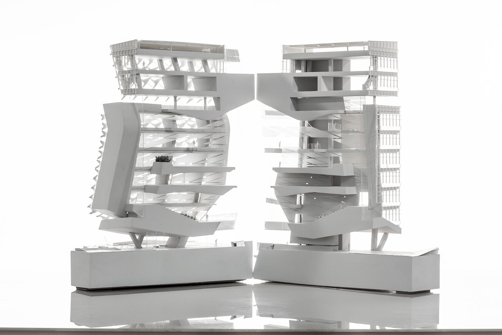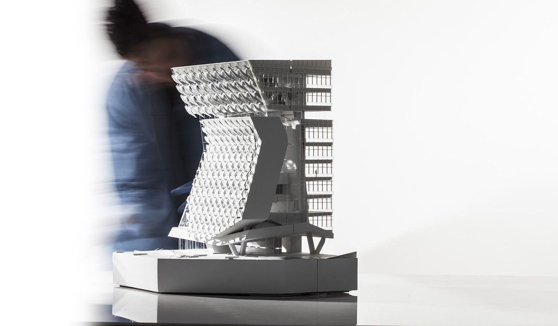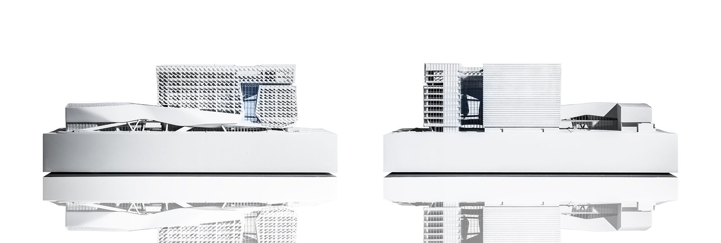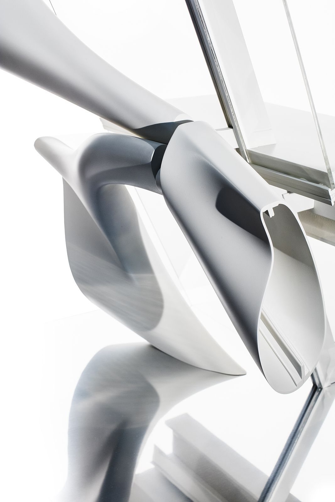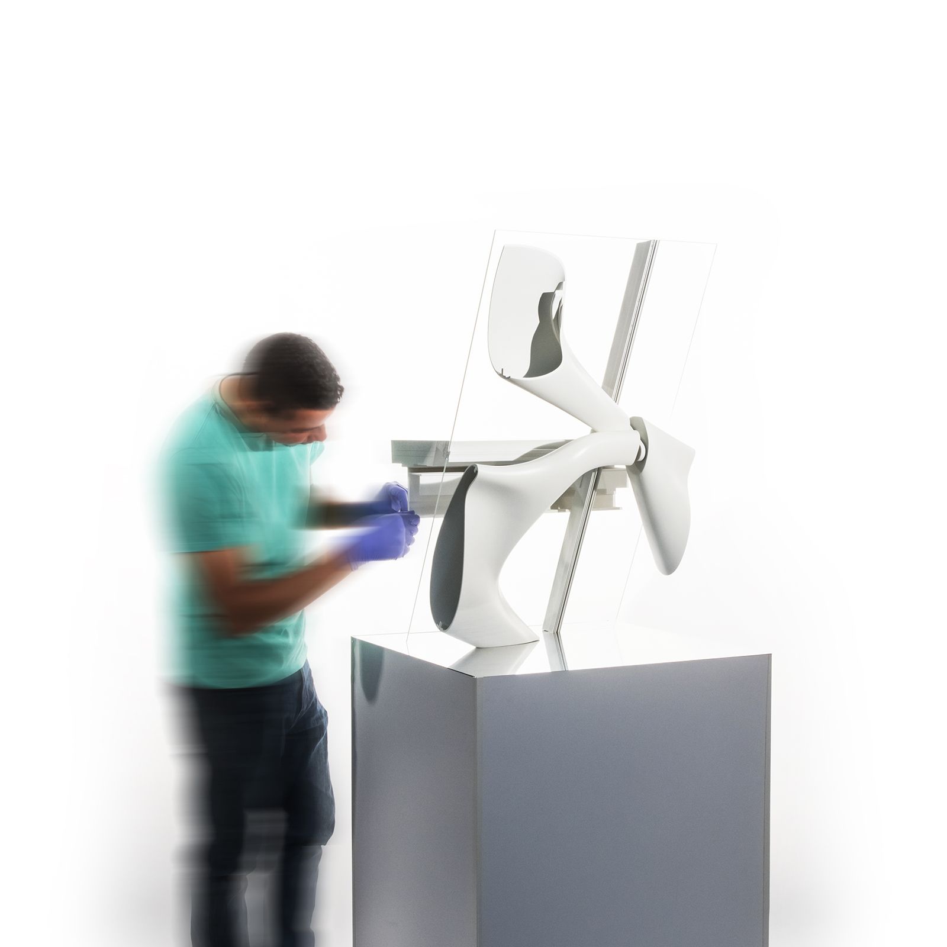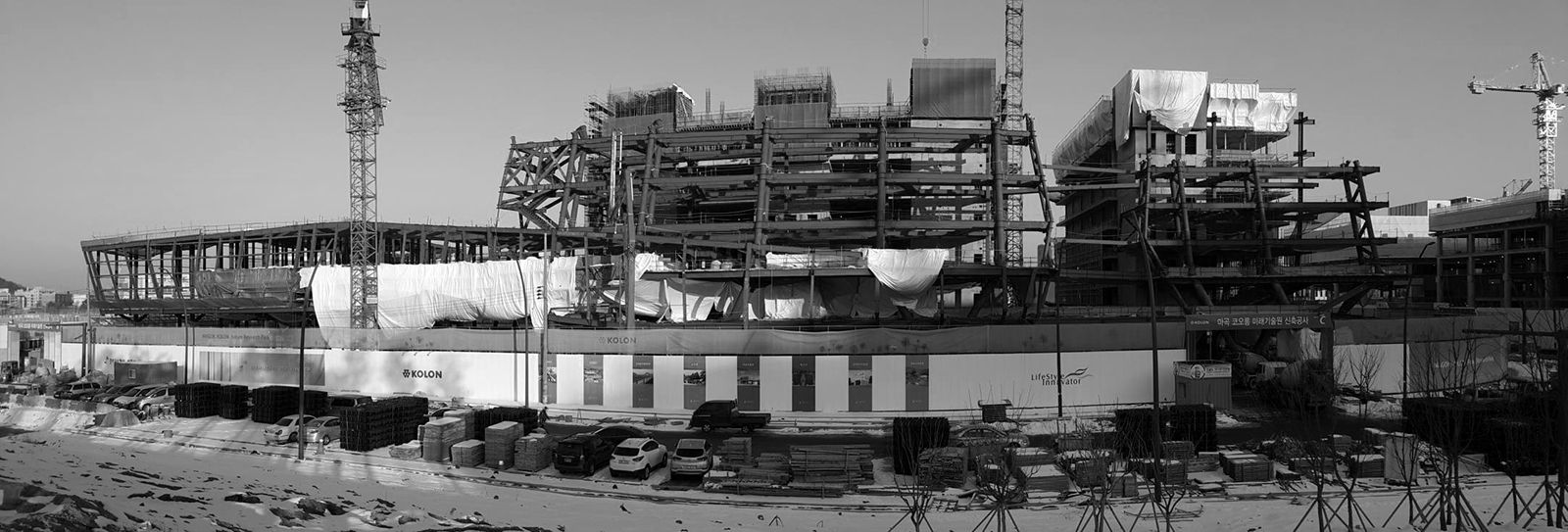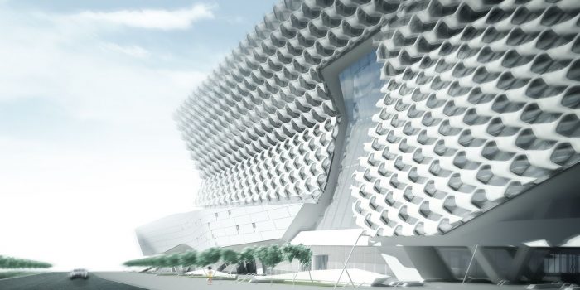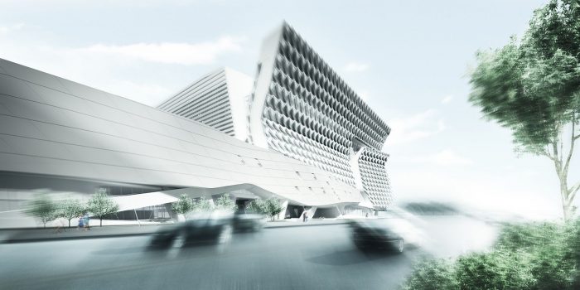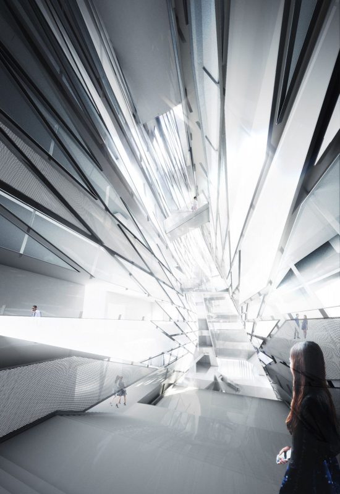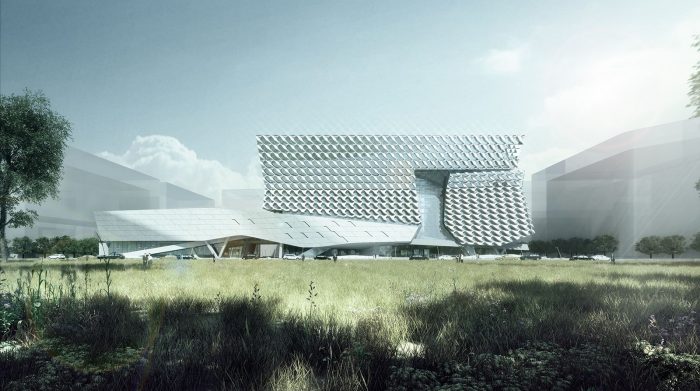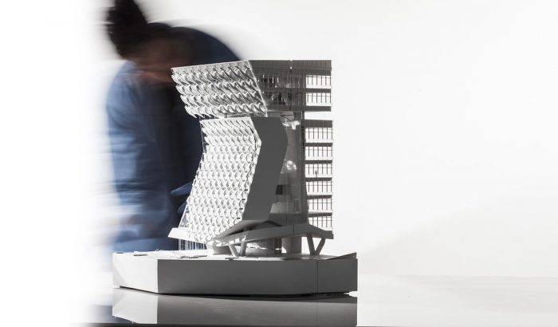Morphosis Architects has released images for their design of the Seoul-based Kolon Group’s new headquarters, in the growing Magok district of the South Korean capital. The project which will be located next to Magok’s central park is part of regeneration plan by the Seoul Metropolitan Government to transform the Han-River area into a new “industrial ecosystem.”
The Kolon Group is a diverse manufacturing corporation whose lines range from textiles, chemicals, and sustainable technologies, to original athletic and ready-to-wear clothing. The group’s 38 divisions include all activities required to build a product from scratch: research, material manufacturing, and production. So, the group’s new headquarters’ design needs to facilitate the collaboration between all the different departments, bringing researchers, designers, and decision makers together in one place. It will include flexible laboratory facilities, executive office, and active social spaces to enhance interaction and exchange of ideas.
According to all the givens, Morphosis generated a high-tech folding mass around a grand entrance and a multi-storey atrium. This folding mass is directed towards the park, providing the lower floors of the building with passive shading. The mass houses the conference rooms and social spaces, in addition to street level flagship retail and exhibition galleries for the public. It, also, connects the three extending wings housing the research laboratories. A transparent ground plane by the entrance extends the landscape into the building’s interior and directs the light and circulation towards an open pedestrian laneway which leads to the grand entrance. The entrance leads to the 30-meter-high and 100-meter-long multi-storey atrium which acts as the building’s social center. The atrium’s transparent liner system is comprised of a massive 8-meter- ‘stretchers’ system displaying Kolon’s manufactured fabric and it exposing the movement on all floors of the building.
The displayed fabrics are not the only Kolon products incorporated in the design of the building. Kolon’s high-tech Aramid fabric was also used as a constituent of the Glass Fiber Reinforced Plastic GFRP which forms the unique and symbolic brise-soleil system covering the western façade of the building. The system has been parametrically designed to achieve optimum shading and view. Apart from shading, other systems were included in the building’s design to make it environmentally sustainable, like green roofs, recycled materials, and bubble deck slabs which reduce the amount of used to concrete by 30%.
The designers aim for the LEED’s Gold certificate and South Korea’s top meticulous sustainability certification for the new building. They described their approach for the building’s performance as “a holistic concept encompassing energy efficiency, resource conservation, and environmental stewardship, working in concert with education and employee health and wellbeing.” They have also given proper attention to the quality of the work environment inside the building by including roof terraces, courtyards, as well as natural light and air portals in their design.
The Kolon Group’s headquarters building, scheduled to open in March 2018, will be the first major project to be completed in the emerging Han-river district. It will be a true expression of Kolon Group’s vision and commitment to sustainability.
Project Info:
- Architects: Morphosis
- Location: Magok, 공항대로 지하163 Gayang-dong, Gangseo-gu, 서울특별시 South Korea
- Design Director: Thom Mayne
- Project Principal: Eui-Sung Yi
- Project Manager: Sung-Bum Lim
- Project Architects: i-Young Jon, Sung-Soo Lim, Zach Pauls, Aaron Ragan
- Project Designers: Daniel Pruske, Natalia Traverso-Caruana
- Project Team: Ilaria Campi, Yoon Her, Meari Kim, Sarah Kott, Michelle Lee, Jung Jae Park, Go-Woon Seo, Pablo Zunzunegui
- Advanced Technology: Cory Brugger, Kerenza Harris, Stan Su, Atsushi Sugiuchi
- Project Assistants: Natalie Abbott, Viola Ago, Lily Bakhshi, Paul Cambon, Jessica Chang, Tom Day, Kabalan Fares, Stuart Franks, Fredy Gomez, Marie Goodstein, Parham Hakimi, Maria Herrero, James Janke, Dongil Kim, One-Jea Lee, Seo Joo Lee, Katie MacDonald, Eric Meyer, Nicole Meyer, Elizabeth Miller, Liana Nourafshan, Brian Richter, Ahmed Shokir, Ari Sogin, Colton Stevenson, Henry Svendsen, Derrick Whitmire, Helena Yun, Eda Yetim
- Visualization: Jasmine Park, Sam Tannenbaum
- Local Architect: Haeahn Architecture
- Structural: Buro Happold, SSEN
- MEP: Arup, HiMec, Nara
- Sustainability/LEED: Arup, Transsolar, HiMec, Eco-Lead
- Façade: Arup, FACO
- Lighting: Horton Lees Brogden Lighting Design, Alto Lighting
- Civil: ACE ALL
- Fire: Arup, KF UBIS
- BIM: Morphosis Architects, Gehry Technologies, DTCON Architecture
- Landscape: Morphosis Architects, Haeahn Architecture
- Interiors: Morphosis Architects, Haeahn Architecture, Kidea
- Audiovisual/IT: Kolon
- Code/Life Safety: Haeahn Architecture
- Specifications: Morphosis Architects, Haeahn Architecture
- Waterproofing: Haeahn Architecture
- Signage/Graphics: Morphosis Architects, Haeahn Architecture
- Security: Kolon
- Cost Estimator: Kolon
- Construction Management: Kolon Global Corp.
- General Contractor: Kolon Global Corp.
- Facade Construction: Korea Carbon (GFRP), Korea Tech-Wall (GFRC), Han Glass (Curtain Wall), Steel Life (Interior Liner)
- Project Year: 2018
- Photographs: Morphosis Architects
