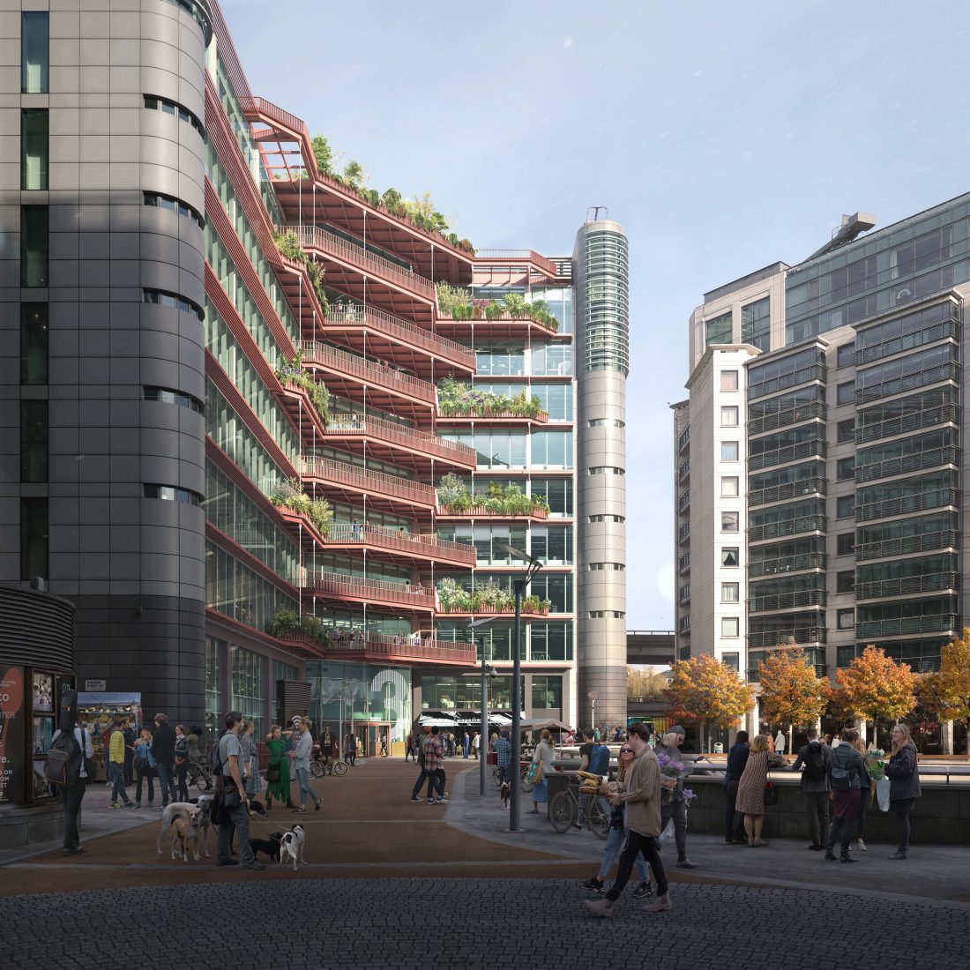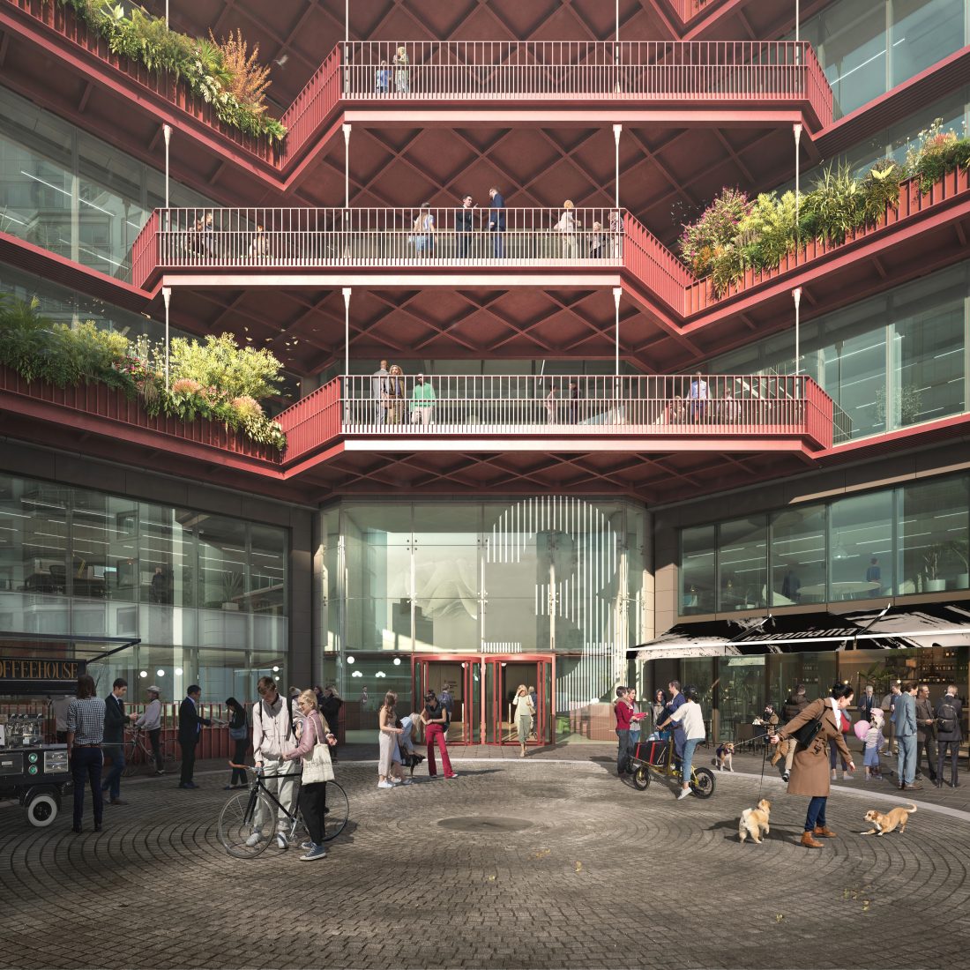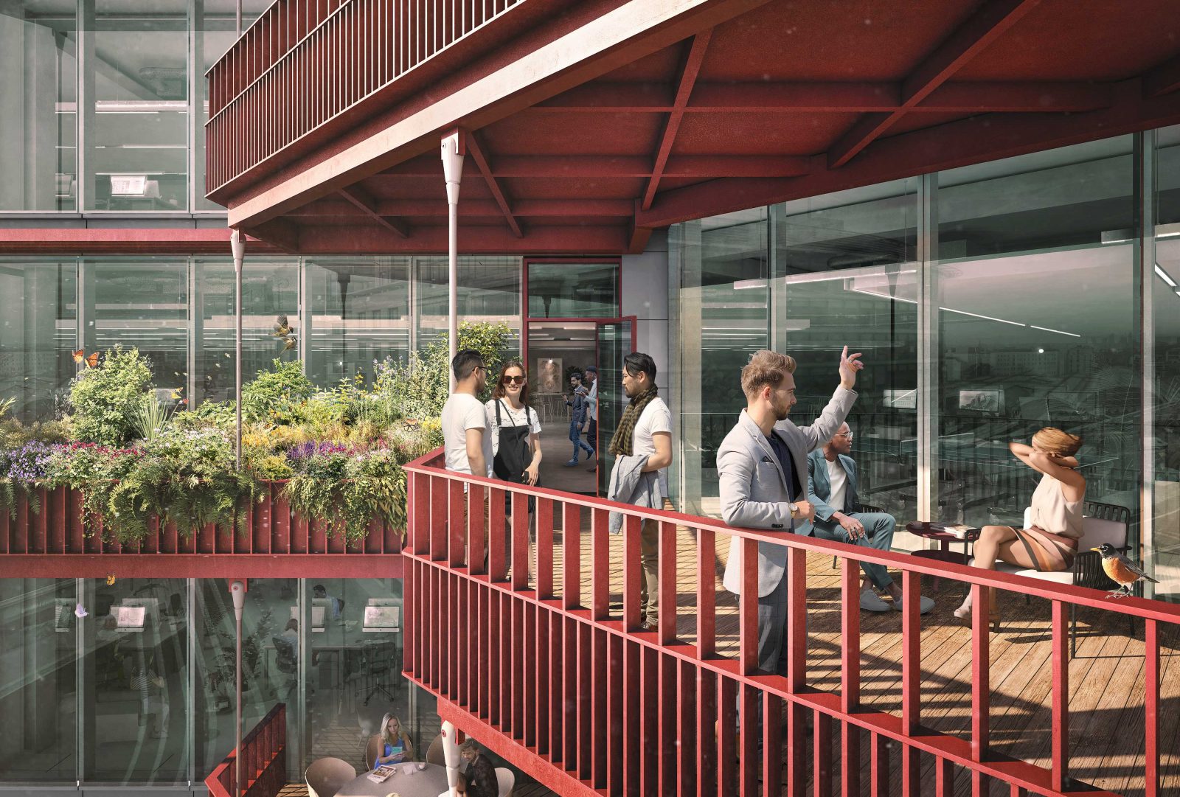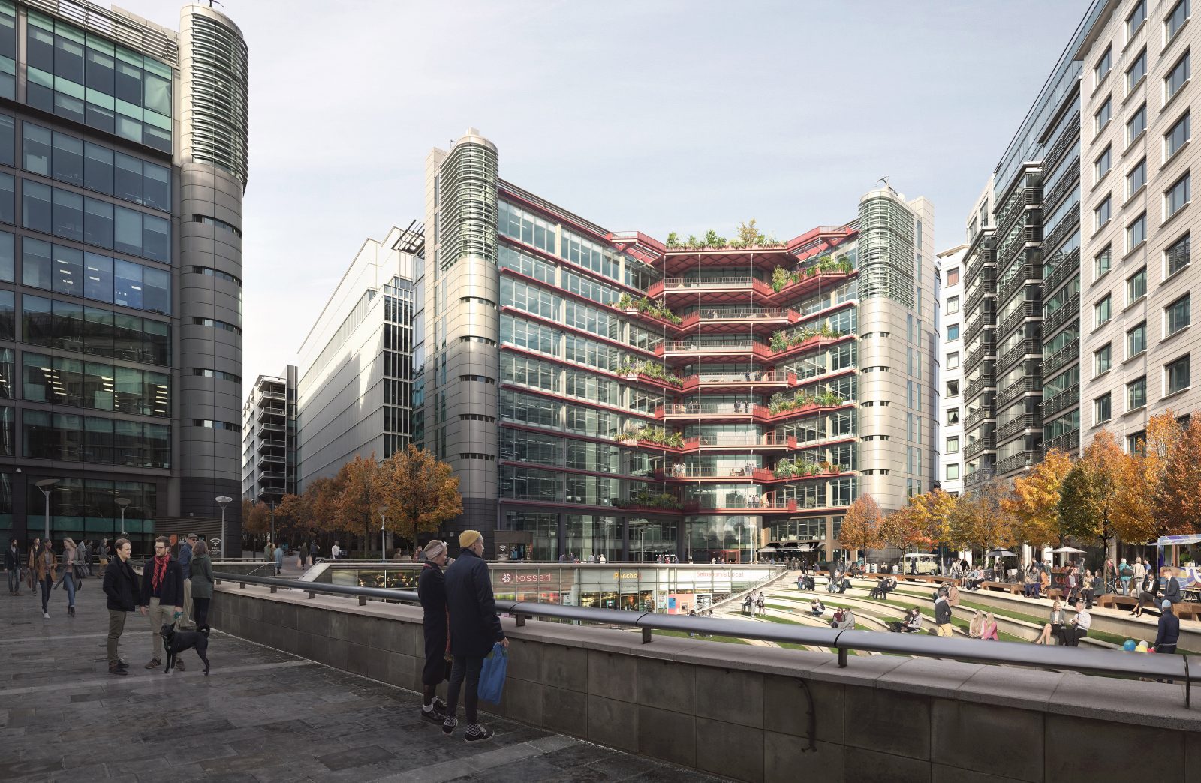Morris & Co wins approval for hanging garden balconies to freshen up and improve the energy performance of an existing office block on Sheldon Square in Paddington Central.
After a month of being confirmed by Westminster Council, Morris & Co reveals the scheme of 3 Sheldon Square retrofit. The retrofit includes attaching a “cascade of hanging gardens”, in the form of lightweight steel balconies, to its front facade.

Courtesy of Secchi Smith Studio
The red-colored balconies will do more than freshening up the facade of the 2001 office block—they will provide 542 square meters of external terrace space and some 80 square meters of planting over nine levels. Each of the steel balconies will be fabricated off-site and installed in sections; hanging on large cantilever beams projecting from the existing roof structure. However, the building’s steel frame, concrete floor slabs, and shaft walls will be maintained as is.
According to Morris & Co, the “bold and playful” retrofit’s bright red color is intentionally chosen to contrast the original office block’s grey and green palette.

Courtesy of Secchi Smith Studio
Moreover, the retrofit scheme will enhance the urban performance of the Sidell Gibson-designed office block, as it includes plans of connecting the 11-story building to a new amphitheater space below. Yet, most importantly, the scheme will improve 3 Sheldon Square’s energy performance.
According to the Westminster Council, 3 Sheldon Square is “overglazed”, which increases the building’s solar gain during the summer and heat loss during the winter, forcing employees to rely on window blinds to block the sun and increasing the need for active heating and cooling systems hence increasing energy consumption.
The hanging garden balconies by Morris & Co will come in handy for such situations—the structure itself will provide shading, while the greenery will help regulate temperatures in the building. Adding to that, the greenery will enhance the employees’ connection with nature, which they are in need of to maintain their mental health and boost their productivity.

Courtesy of Secchi Smith Studio
Morris & Co will work with landscape architect Gillespies on the planting, which the practice said is planned as a “balance of herbaceous species and low growing, mound-forming shrubs in naturalistic groupings”, and that they will provide “texture, movement, form, and color” to 3 Sheldon Square’s facade.
Morris & Company founding director Joe Morris said: “Through the climate crisis, the global pandemic, changing patterns of work and increased awareness of the mental strain workplaces have on our lives, the era of airless offices with the focus on efficiencies over user experience has been replaced by one in which the desire for a connection to nature now prevails.”
“Three Sheldon Square represents a typology-breaking approach, in which the value of the existing building is understood, but enhanced to be more passive in energy use, lower in operational carbon and abundant in amenity.”

Courtesy of Secchi Smith Studio
Nigel Webb, head of development in British Land said: “With Morris+Company’s design, 3 Sheldon Square offers an ideal workspace, providing external amenity spaces at each level and a connection to nature by incorporating hanging gardens.”
“It will also become an exemplar project in line with our 2030 sustainability strategy.”
The execution of the hanging garden balconies is set to start on site this autumn and is expected to be completed in 2022.

